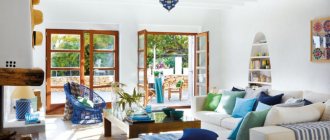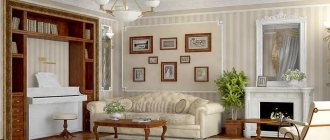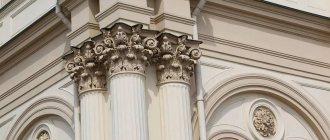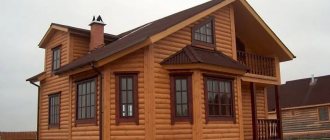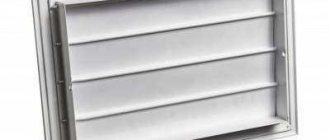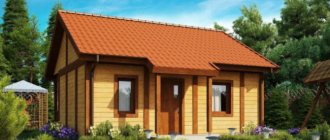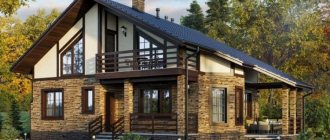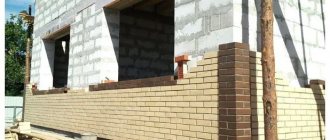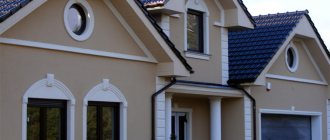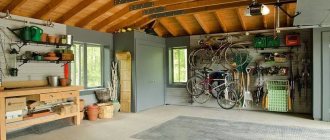It is characteristic of Baroque architecture that examples can be found almost throughout Europe and Latin America, they differ from one country to another. How then are they all designated by one term? Partly for convenience, to summarize the art of an entire period in one word, but mainly because of their common aesthetic origin.
In Spain the term "baroque" originally meant a strangely shaped pearl, while in Italy it meant a pedantic, distorted argument of little dialectical value. It ended up becoming synonymous in almost all European languages with the extravagant, deformed, abnormal, unusual, absurd and irregular; and in this sense eighteenth-century criticism was directed towards the art of the previous century, which seemed obvious to them to have such characteristics.
In the second half of the nineteenth century, the Swiss critic Heinrich Wolflin and his followers gave a more objective meaning. Still referring to the religious art of the seventeenth and early eighteenth centuries, they defined as baroque those works in which certain specific characteristics were to be visible: the use of movement, whether actual (a sinuous wall, a fountain with jets of water, a forever changing form) or implied (the figure is depicted as energetic action or effort); an attempt to represent or suggest infinity (an avenue stretching to the horizon, a fresco giving the illusion of an endless sky, a trick of mirrors that changed perspectives and made them unrecognizable).
The importance given to light and its effects in the concept of a work of art and the end result it created; taste for theatrical, grandiose, scenographic effects; and the tendency to ignore the boundaries between different art forms and to mix architecture, painting, sculpture, etc.
As in Renaissance architecture, the two most popular types of architectural structures during the Baroque era included either churches or palaces. In their different versions they respectively included cathedrals, parish churches and monastic buildings, as well as the mansions of towns and villages and, above all, the royal palaces that are particularly characteristic of this period. In addition to such individual buildings, Baroque architecture was also characterized by what is now called urban planning: the layout of cities according to predetermined patterns, and the creation of large parks and gardens around sites of importance to habitation.
Baroque building idea
A building can be represented in different ways: as a collection of floors; or more like a piece of sculpture (Greek architecture theory); like a box defined by regularly shaped walls (as Renaissance architects understood it); or as a skeletal structure, that is, one formed - according to the Gothic concept - by the various structures necessary for its support. Baroque architects understood this as a single mass that had to be shaped according to a number of requirements. A verbal description of Renaissance forms may be accompanied by drawing imaginary straight lines in the air with a pencil; but the person describing Baroque is more inclined to form a mass of soft plastic or clay. In short, for Baroque architects the building was, to some extent, a kind of large sculpture.
Historical excursion
Originating as an architectural movement in Italy in the mid-16th century, Baroque transformed into a separate stylistic movement in European and American art. In its “primordial” form, starting from the end of the 16th century, the style existed for another two centuries.
“Barocco” is translated from Italian as “wonderful, distorted, pretentious.” Historians believe that this movement is a continuation of the Renaissance and stands at the origins of the work of Michelangelo, who was secretly called the “ancestor of the Baroque.” It was he who came up with the idea of “wall plasticity” as a style-forming element.
Michelangelo (Michelangelo di Lodovico di Leonardo di Buonarroti Simoni) - Italian, painter and architect, sculptor and thinker of the Renaissance and early Baroque periods. Lived to be 89 years old. The only representative of that era about whom a chronicle was compiled during his lifetime.
Ground-plans
This concept had a significant impact on the ground plan - the outline of the building. This led to the abandonment of the simple, rudimentary analytical plans that Renaissance architects deliberately favored. Their place has been taken by complex, rich, dynamic designs, more suited to structures, each with its own autonomy, but rather as hollowed out, formed from a compact mass. The plans common to Renaissance architecture are the square, the circle, and the Greek cross. Baroque architecture was characterized by elliptical, oval, or more complex designs derived from complex geometric shapes.
Francesco Castelli (1599-1667), more like Francesco Borromini, created a church with a bee bar in honor of the patron who commissioned it. Their family coat of arms featured bees. On another building of the architect, the walls were alternately convex and concave. One French architect went so far as to put forward plans for a series of churches inscribed with the name of his king, LOUIS LE GRAND, as King Louis XIV liked to be called.
Irregular motif of Baroque architecture
Apart from complex, comprehensive plans, curved walls were another outstanding characteristic of Baroque buildings. Not only are they consistent with the concept of the building as a single entity, but they also introduce another Baroque constant, the idea of movement in architecture, by its very nature the most static of all the arts. And indeed, once discovered, the wave-like motif was not limited to walls. The idea of giving movement to an architectural element in the form of more or less regular curves and counter-curves became the dominant motif of all Baroque art.
The interiors were made in a curve, from the church of S. Andrea al Quirinale by Gian Lorenzo Bernini, one of the main creators and exponents of the Roman Baroque, from the church of S. Carlo alla Quattro Fontane or S. Ivo alla Sapienza from Borromini, his closest rival. So were the façades, as in almost all of Borromini's works, in Bernini's plans for the Louvre Palace in Paris and, as a rule, in the work of Italian, Austrian and German architects. Even the columns were designed to be wavy. Those of Bernini's magnificent compositions in the center of St. Peter's in Rome were only the first of many spiral columns that would be placed in Baroque churches.
Even barring such extremes, during the Baroque period the taste for curves was noted and found further expression in details, including volutes, scrolls and, above all, "ears" - architectural and decorative elements in the form of ribbons curled at the ends that were used to form a harmonious connection between two points at different levels. This device was adopted primarily as a feature of church facades, where they were used so regularly as to be the easiest way of identifying the Baroque appearance. Despite their bizarre shape, their function was not purely decorative, but mainly strengthening and functional.
Winter Palace, St. Petersburg
The Winter Palace was built during the reign of Peter the Great in St. Petersburg and served as the official residence for the Romanov family until the 1917 Revolution. The palace was originally designed by the Swiss architect of Italian origin Domenico Trezzini. However, later the Winter Palace was significantly changed. Much of the building's current appearance dates from the 1830s. The exterior had to be restored after the fire. Also, the Winter Palace suffered significant destruction during the Siege of Leningrad, but was restored in all its grandeur.
Vaults, arches, buttresses
Churches of the Baroque period were always built with vaulted ceilings. First seen in Roman architecture and later in Romanesque architecture, the crypt is essentially a collection of arches; and since arches tend to exert external pressure on their supporting walls, a resistance to this pressure is required in any vaulted building. The element that provides this confrontation is the support, a particularly characteristic feature of medieval architecture. To represent a baroque buttress, it had to have a shape compatible with that of the other members and avoid resemblance to the barbaric, "Gothic" architecture of the past.
Interior in detail
It is impossible to imagine the external decoration of a house without natural wood, expensive textiles and mirrors.
All functional items in the rooms have a unique decorative finish. If this is a mirror on the wall, then it must be in an openwork frame. If it is a carpet on the floor, then it is certainly luxurious. Heavy curtains hang on the windows and all the elements of the room are collected into a single composition.
The living room is best decorated with a large fireplace. It is decorated with marble and stucco. A live fire creates a wonderful atmosphere in the room and gives coziness to the huge space.
To create an elegant interior, it is important to invite a good designer, because in this style it is difficult to maintain all proportions. A professional can create a too crowded image due to the fact that you have to combine many things in one room.
There is also a risk of not choosing the right color palette. The interior should contain gold, light shades, glossy and matte surfaces, correctly selected according to the temperature of the texture of natural wood.
Baroque construction concept: architectural sculpture
Another and decisive consequence of the concept of the building as a single mass was that the building was no longer considered as the sum of individual parts - façade, plan, interior walls, dome, etc. - each of which could be considered separately. As a result, the traditional rules governing the planning of these parts became less important or were completely ignored. For example, for Renaissance architects, the facade of a church or palace was a rectangle or a series of rectangles, each corresponding to a floor of the building. For Baroque architects, the facade was just a part of the building that faced outward, one element of a single object. The division into floors was usually retained, but almost always the central part of the facade was organized with reference to what was higher and lower than to what stood on either side: in other words, it was given a vertical thrust and thrust, in sharp contrast to practice horizontal division by floors.
In addition, on the facade, elements - columns, pilasters, cornices or pediments - protrude from the surface of the wall, connected in various ways to the center, which thus came to dominate the sides. Although at first glance such a façade may appear to be divided horizontally, a closer look reveals that it is organized vertically, as if in fragments. There is a heavier, more important section in the center, and the sides seem less weighty. The final effect is that this building is shaped according to sculptural concepts rather than composed according to a traditional form of architecture.
A Baroque building is complex, surprising, dynamic: in order for its characteristic features to be fully understood, or for them to stand out prominently, it needs to catch the light in a certain way. It was this requirement that led Baroque sculptors to achieve a number of innovations.
Finishing elements
The most characteristic decorative elements in the Baroque style include:
- pilasters are vertical rectangular projections located on the walls, on both sides of the door or window opening. They look like flat columns protruding from the wall;
House with pilastersGypsum pilasters
- relief cornices - protruding horizontal elements fastened under the roof overhangs, above openings, along the perimeter of the building at the level of interfloor ceilings and the basement;
Relief cornices - rusticated stones - slabs imitating masonry at the corners of the building;
Foam plastic rustics on the façadeCorner rusticated stones for the facade of the house
- balustrades - low fences made of figured posts, installed along the perimeter of balconies, stairs, terraces;
Balustrades - Sandriks are decorative projections on windows and doors that protect the opening from precipitation.
Sandrik - a decorative architectural element, a small cornice, often with a pediment, above a window, door or nicheSandrik is an interesting decorative element
Based on the material used, this decor is divided into heavy and light. For the production of heavy decor, natural marble, granite, sandstone and concrete are used as a cheaper alternative.
Concrete elements for decoration
Light decor is products made from polymer materials - polystyrene foam and polyurethane, as well as gypsum and fiber-reinforced concrete
Fiber-reinforced concrete and polyurethane are most often used, since foam plastic breaks down over time under atmospheric influence, and gypsum is highly fragile and requires careful handling during installation.
Architectural and decorative elements made of polystyrene foam
Architectural decor
Architectural manipulation of light
It is not light that falls on a specific point, but strikes one surface as opposed to another. Obviously, the texture of a brick wall is not the same as a similar wall made of smooth marble or rough hewn stone. This fact was used by Baroque architects for both the exteriors and interiors of their buildings. Renaissance designs, like many modern ones, were based on simple, elemental proportions and relationships; and their meaning was based on the observer's assessment of the harmony uniting the different parts of the whole. These proportions were noticeable just by looking at the material: all that was required from the light was to make them clearly visible. The ideal effect, sought after in almost all buildings of the period, was achieved by monochrome, uniform lighting. Instead of understanding the logic that such an effect implied, the baroque was replaced by a desire for an unexpected “effect,” as it would be called in the theater. And, as in the theater, this is more easily achieved by deploying the light, if the light itself is concentrated in one area, while others remain in darkness or shadow - a lesson learned primarily by Caravaggio in Baroque painting.
How can this effect be achieved in architecture? There are various possibilities: by juxtaposing strong projections and protrusions with sharp, deep recesses; or by destroying the surface, making it unsightly in some way - to return, for example, to the example used earlier, by altering a marble or plaster-covered wall with one of the large, rough stones. Such lighting requirements dictated the use of small-scale elements for architectural design, often cut out, which give the effect of movement to the surfaces of the building. In Renaissance buildings it was limited to certain areas, carefully removed from architectural forms. Now, displaying the exuberance and imagination that were his hallmark, he invaded in all directions, swarming over every detail, especially in the corners and points where two surfaces met, where he had the function of hiding the connections.
How to decorate different rooms?
Each of the rooms in the home can be decorated in a baroque style.
Dining room
It is recommended to install the most beautiful sets in the kitchen and dining areas of an apartment or house. The use of painted furniture (with the inclusion of openwork details) is also recommended. For upholstery, use silk or velvet fabric, preferably with a pattern. To create the most sophisticated interior possible, it is advisable to decorate the space with stone.
Cushions on sofas must be embroidered by hand.
living room
The design of even a small guest room involves the use of large fireplaces with custom finishes and selected textiles. The use of valuable wood is encouraged. Tones are selected with the expectation of emphasizing the depth of space and creating contrast. Experts advise giving preference to burgundy, green, black and white colors. When renovating, walls, door and window frames are often inlaid; you can also use plaster with stucco inclusions and imitate columns.
Uneven order of architecture
To the five traditional orders of architecture—Tuscan, Doric, Ionic, Corinthian, and Composite, each of which had specific shapes and proportions for its elements, columns and pilasters, and for vertical connecting elements or entablature—the “Rough” order was added. Another new and popular option was the "Colossal Order", whose columns ran across two or three floors. The details of traditional orders became enriched, complex, and modified: the entablatures had stronger overhangs.
The arches connecting one column or one pilaster to the next were no longer limited, as in the Renaissance, to a semicircle, but were often elliptical or oval. First of all, they took a form unique to the Baroque, a double curve - describing a curve, that is, not only when seen from the front, but also when seen from above. Sometimes the arches were interrupted in shape, with straight sections inserted into the curve. This characteristic feature was also used in pediments as a decorative element above a door, window or entire building. The canonical shape of the pediment, that is, fixed by classical norms, was either triangular or semicircular. However, in the Baroque era they were sometimes open - as if they were divided or interrupted at the top - or combined curved and straight lines; or fantastic, as in Guarino Guarini's plan for Palazzo Carignano, where they appeared around doors and windows.
Windows were also often far from classical forms. To the rectangular or square shapes, sometimes with rounded tops, that characterized the Renaissance, were added figures including ovals or squares topped by a segment of a circle, or rectangles under small oval windows.
Other details, in the entablatures, doors and arch cornerstones and corners - everywhere - included volutes; plaster figures; huge, complex and majestic scrolls; and any number of fantastic and grotesque figures. One form of decoration, not so distinctive, was the use of a tower. Sometimes one, sometimes a couple of them; but always elaborate and richly decorated, were erected on the facade, and sometimes on the dome, of churches. In some countries, notably Austria, Germany and Spain, this scheme was used often enough to become the current norm.
Subsequently, they were the most obvious and frequently used motifs in Baroque architecture. However, it must be remembered that each individual work created its own balance between its various features; and that each country has developed these components differently; and an understanding of these regional and national differences is essential to a proper understanding of the Baroque as a whole.
