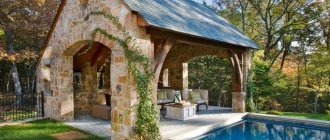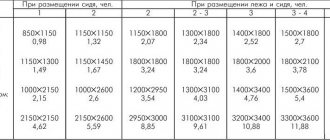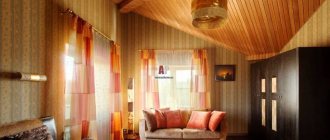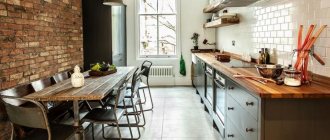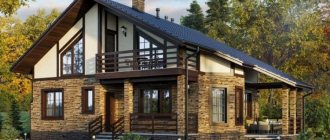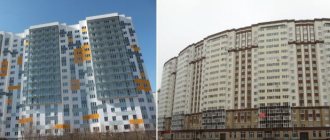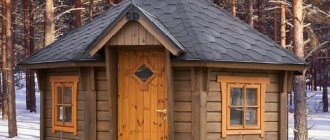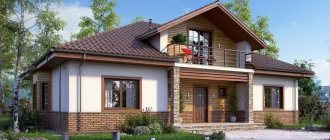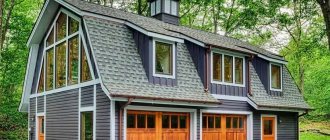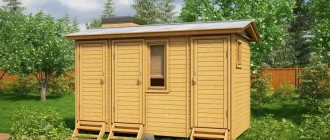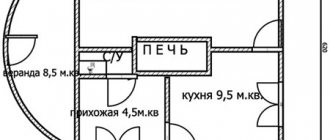The Scandinavian style of houses, which came to us from northern Europe, has taken root remarkably well within Russia, because there are also harsh and long winters here. The Scandinavian house captivated us with its simplicity of structure, practicality, and uncomplicated forms. We will look into what the design features of such buildings are. We present to your attention a beautiful collection of photos of houses and interiors in this style.
Scandinavian style house Source quickhouse.com.ua
Style Features
The main features of the original Norwegian style and architecture:
- Only natural and environmentally friendly materials are used for construction.
- The design of a Scandinavian-style house is characterized by minimalism, strict geometry and straight lines.
- One-story buildings with an attic are welcome. Two-story structures are built much less frequently.
- The houses are characterized by a gable roof with a steep slope, as well as a pitched and broken roof.
- It is appropriate to have panoramic glazing and large window openings.
- Scandinavian homes are made in neutral and monochrome colors, providing an excellent backdrop for pops of color.
- The terrace and porch are of impressive size.
- Scandinavian-style houses do not have a basement. The foundation is made quite high, this helps prevent flooding and freezing.
Interior in Scandinavian style - natural peace, space and comfort
Decorating rooms in the Northern European style also uses natural materials; the furnishings should be functional, without unnecessary details or clutter. Furniture in the minimalist style, made of natural wood, is welcome.
Wooden furniture in a Scandinavian interior Source pinterest.com
The following materials are also used in interior furnishings:
- strained glass;
- rattan;
- wrought iron.
Fabrics used:
- cotton,
- linen,
- wool.
Colors
The design of a Scandi home involves a color palette that corresponds to naturalness and restraint.
White houses in Scandinavian style
White facades are considered a fairly common option for countries in the northern region. Light cladding looks airy, fresh and easy to perceive. In addition, white tones perfectly reflect the sun's rays and increase light.
The photo shows a one-story white house in a Scandinavian style.
Houses in black
Laconic black Scandinavian houses have an incredibly stylish look. The monochrome palette favorably emphasizes the minimalistic forms of the building. To make the facade even more impressive, the dark color is diluted with white or wood accents, adding warm notes to the design.
The photo shows a black Scandinavian house with bright orange accents.
Gray houses
A modern and practical exterior solution. Gray shades combine perfectly with all the basic tones of Scandinavian style.
The photo shows the exterior of a gray house made in Scandinavian style.
Houses in beige tones
Thanks to the rich beige palette and various undertones, you can achieve a truly noble and seasoned design. Beige will look original, complemented with contrasting dark or white elements.
The natural woody beige palette, due to its natural beauty and texture, will ideally complement the surrounding landscape.
The photo shows a beige-gray Scandinavian two-story house made of laminated veneer lumber.
Scandinavian bath projects
Scandinavian baths are the most rational and effective compared to Russian baths. Scandinavian baths are built using the technology of Norwegian projects, which were developed by Norwegian specialists. The projects are called Norwegian felling, the essence of which is that the frame of the bathhouse is supported and stands under the yoke of its weight, and the locks on the ends of the logs are jammed in a special way. For Norwegian felling, carriage logs are used - semicircular beams, the cross-section of which has an oval.
The jammed carriage has minimal airflow, which prevents cold air from penetrating into the bathhouse.
Exterior decoration of the house
The facade of a Scandinavian-style house involves simple and natural cladding in neutral colors.
Facade of a private house in Scandinavian style
For the exterior decoration of the walls of a private cottage, wood is mainly chosen. They prefer wood panels or siding. No less relevant is the construction of walls from beams or logs. It is also appropriate to use fiber panels, lining or various boards coated with paint as building materials.
The photo shows the external cladding of a house facade in a Scandinavian style.
The surface of the walls is often decorated with plaster and laid with artificial or natural stone. This type of finishing can give a stylish and beautiful look to even a simple frame house.
Light exterior cladding will look advantageous in combination with a dark brick foundation and roof.
Roof finishing in Scandinavian style
Proper design of the roof gives the exterior an aesthetic and attractive appearance.
- Single-pitch. It may have different levels of inclination, depending on the overall architectural design, landscape design and climate. When finished with high-quality materials, such a roof is resistant to Scandinavian weather conditions. The snow cover falls on the roof in the form of an even layer and creates a uniform and safe load.
- Gable. Thanks to the steep gable roof, there is no need to constantly clean off precipitation.
- Flat. May have a square, rectangular or more complex shape. In order to avoid the accumulation of moisture on the roof surface, correct calculation of slopes and installation of a drainage system is required.
The photo shows a country cottage with a gable roof, finished with metal for painting.
For roofing, it is suitable to use tiles or metal for painting. Due to the harsh northern climate, materials in dark gray or rich brown tones are mainly chosen.
An interesting highlight of country houses in the Scandinavian style is the Norwegian roof. To do this, landscaping the plane with plant cover in the form of lawn grass or even small flower beds is used. This solution not only looks impressive, but also allows for better heat retention.
Doors and windows
To ensure maximum daylight penetration into the house, large or panoramic windows are installed. Such openings will give the interior space spaciousness and emphasize the originality of the exterior. The windows are distinguished by fairly massive frames with rough processing and have minimalistic trims that contrast with the facade. Due to the cold and harsh Norwegian winter, warm wooden structures are generally preferred over plastic products.
The photo shows the exterior of a beige Norwegian-style cottage with brown windows and doors.
The design of the doors has the same color scheme, shape and design as the window openings. Door leaves can also have panoramic glazing. As an entrance door, it is appropriate to use paneled structures made of solid wood, metal, glued, panel-shaped models or products covered with veneer.
The photo shows the design of wooden entrance doors with glass inserts.
Materials used
Many country property owners decide to build frame baths from timber. They can also be decorated in a Scandinavian style.
The choice of materials for finishing such buildings deserves special attention. Most often used:
- wood;
- a natural stone;
- tile.
Furniture made of leather, fabric and wood will fit perfectly into the interior.
When choosing wood - the main finishing material - you need to focus on its characteristics. This is extremely important for the wood on which the loungers and seats are created.
Excellent properties are inherent in saw cuts of pine and red cedar. These types of wood are durable, they do not heat up, and they are comfortable to sit on. They can be used for both interior and exterior decoration. Other important advantages are resistance to natural destruction and no need for additional processing. These types of wood contain a large amount of essential oils, which prevent their destruction and enrich the premises with a pleasant aroma.
House exterior
The surrounding area deserves special attention. An exterior that harmoniously combines architecture and botany will give the site a well-groomed appearance and create a complete landscape composition.
Porch for a Scandinavian style home
An integral part of the design of a Scandinavian-style home is the porch. This element, as a rule, has sufficient height and complements the central entrance.
A comfortable relaxation area, for example, in the form of a small terrace, is set up in the local area. The elevation can be covered with deck boards and covered with paint that matches the house facade. It would be appropriate to install simple benches and tubs with plants on the porch. The terrace is complemented by a dining table and comfortable sun loungers. A wooden or hedge is used as a fence.
The photo shows a private cottage in the Norwegian style with a porch and terrace covered in wood.
Examples of landscape design in Scandinavian style
The landscape is extremely simple. Here it is not entirely appropriate to decorate the site with large reservoirs and multi-colored alpine slides. It will be enough to decorate the area with neat flower beds and low coniferous trees.
Near a private house in a Scandinavian style, you can plant spruce, juniper and other shrubs that are resistant to cold conditions. Low thujas, a hedge or a wooden fence decorated with climbing plants will harmoniously fit into the surrounding landscape.
The site is also complemented by a mowed lawn, narrow gravel paths and green borders.
The photo shows an example of Scandi landscape design on a spacious local area.
The principle of the structure of Scandinavian baths
A Swedish bath is a convection type of bath in which air flow continuously circulates. Modern Swedish baths are assembled from panels or timber. Mineral fiber mats are used as insulation, which are covered with clapboard on the outside.
Article on the topic: The best autoclicker for construction and pvp 500 kps macro for which you won’t get banned on hypixel
Assembling a Swedish or Norwegian bath takes just a few hours. The baths are heated using a heater installed in the steam room or using an electric heater that raises and maintains the temperature in the steam room at a given mode. Scandinavian baths are built from pine logs, sometimes from alder logs. For interior decoration, wood is used, which heats up slowly. Aspen is used to make bath furniture, lamps, and is used to decorate steam rooms.
Many bath experts believe that the Swedish bath is the most effective compared to other baths.
House design ideas
Photos of finished houses and cottages in Scandinavian style.
Small houses in Scandinavian style
Compact mini-houses, despite their small dimensions, perfectly accommodate all the necessary elements for a cozy and comfortable stay.
The photo shows a small house with an attic in the Norwegian style.
Small modular designs are affordable and easy to assemble. Such buildings allow you to change the layout based on the preferences of the owners. Modular houses in the Scandinavian style can have a standard or unusual configuration.
Examples of large houses
Large-scale and spacious buildings, thanks to their large area, provide the opportunity to implement any interior design and create a unique layout.
The photo shows the design of a large two-story country cottage in gray tones.
A large house can be supplemented with a spacious terrace, which will undoubtedly turn into the main decoration of the building.
Scandinavian style country house ideas
Neat and laconic summer houses are decorated in light or pastel white, vanilla, beige, gray or pale pink tones. A round gazebo, wooden sun loungers or sun loungers are installed outside. A hammock will perfectly complement the landscape of the dacha.
The photo shows a timber country house with a small wooden veranda.
On the veranda you can place wicker chairs or a wooden table with chairs. Various interesting art installations are perfectly implemented in the courtyard of a country house. For example, the area can be decorated with your own crafts or old teapots with flowers.
Open space
Scandinavians love space and do not like partitions at all. Therefore, it would be appropriate to combine the kitchen with the dining room or even the living room, so that it is one large and cozy space, conventionally separated by design techniques and decorative elements.
It will be especially useful to combine several rooms in a country house if it has a small area.
Contraindications to visiting the sauna
Of course, the Finnish sauna has great benefits, however, there are a number of contraindications to visiting it.
- Infectious diseases.
- Increased body temperature.
- Chronic diseases in the acute stage.
- Certain diseases of the cardiovascular system.
- Oncology.
Avoid visiting the sauna if you notice any of the listed ailments that are considered contraindications.
Remember - the sauna increases the load on the heart
If you have any kind of health problems, be sure to consult your doctor before going to the bathhouse.
The list of relative contraindications (if any, you can go to the sauna only after receiving approval from a doctor) includes:
- advanced (over 60 years) age;
- the presence of chronic inflammatory diseases prone to frequent relapses or exacerbations;
- diseases of the genitourinary system;
- hypertension.
Children under 4 years of age should not go to the sauna. For seniors - only after prior consultation with a doctor.
It is better for kids to go to the sauna only after the approval of the pediatrician
Construction of a Finnish sauna: foundation
When starting to lay the foundation for a bathhouse, it is worth asking on what soil the structure will be built. And based on this, you will need to choose the most suitable option. To analyze the soil, it is usually enough to dig holes about one and a half meters deep or a little more.
- If the soil is moist or bulky, then a monolithic strip foundation will be the most optimal.
- If the soil is clayey and contains a lot of fine gravel, then a columnar foundation must be poured.
- If at the site of the future bathhouse there is a noticeable difference in horizontal lines, a difference in height levels, then you need to settle on a screw foundation
This can be done by using a threaded anchor, on which, by tightening the nut, the strapping beam will be firmly tied to the foundation
