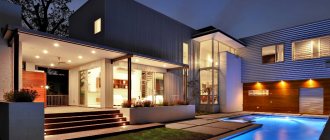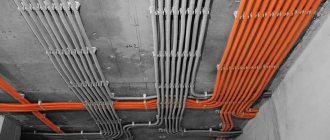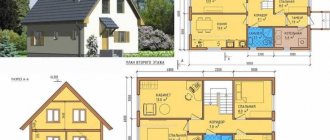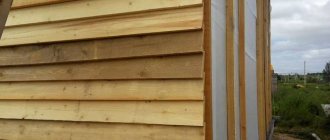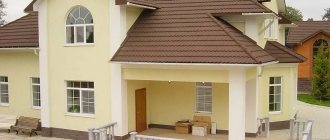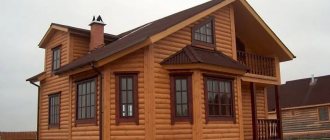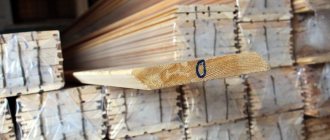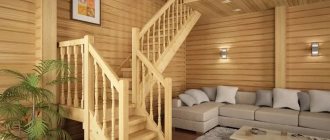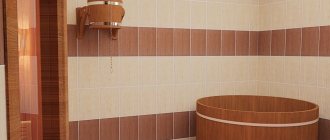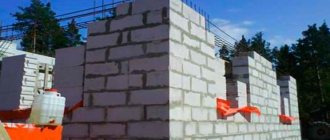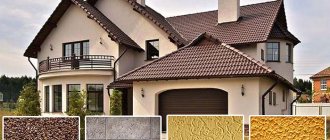The construction of the “box” of the house is the main, but not the last stage of the “external” work. It is equally important to correctly select materials for the exterior decoration of the walls of the house. In addition to the fact that the correctly chosen finishing technology extends the service life of the facade, we do not forget that the appearance of the building is its “face” - the first thing that guests and passers-by see. And the fact that people are greeted not by their intelligence, but by their clothes, is not just a beautiful proverb. As a result, the beautiful exterior decoration of the house is an additional plus in the treasury of the importance of the owner of the house, both in his own and in the eyes of all his acquaintances.
Decorating a house made of aerated concrete with decorative bricks Source stroimdom-nsk.ru
There are many technologies and materials for exterior finishing. They all have different characteristics and costs, so be sure to understand which option has the best price-quality ratio.
Why do you need façade finishing?
When a house is built, it can look decent without any painting, plaster or other façade material. It may seem that there is no need to carry out work on the appearance of the building, but most often this is not the case.
Any exterior decoration additionally performs the following functions:
- Protection of walls from natural external influences . If you don’t dive into technical calculations, then in simple words the problem is formulated as follows: materials that can be used to create load-bearing walls are susceptible to the influence of natural external influences and vice versa. For example, brick, most often used for construction, absorbs moisture, which can first lead to the appearance of efflorescence, and over time to a change in the physical characteristics of the material. Protecting your walls with exterior cladding is very important to increase the lifespan of your entire home.
Protection of wooden walls from atmospheric moisture Source otdelka-orsk.ru
- Heat and sound insulation of the interior of the house . Materials suitable for the construction of load-bearing walls do not always have optimal heat and sound permeability. Previously, this problem was solved by building thicker walls, but a significant waste of materials is not economically feasible. For example, the thermal conductivity of ten centimeters of mineral wool and a brick wall about two meters thick is the same. Therefore, most exterior cladding technologies include the installation of special materials that can increase insulation performance with a small layer thickness. In addition, the use of such systems will create a comfortable atmosphere indoors, which will not depend on the weather outside.
A layer of heat and sound insulation is laid under the exterior finishing Source scity.com.ua
- Fire safety at home . Most modern building materials belong to the flammability category NG or G1, which means that they do not support combustion at all or melt without releasing substances harmful to the human respiratory system. At the same time, the construction of wooden houses, which belong to the category of increased fire danger, is widespread. Finishing the external walls of a wooden house with modern facade materials significantly reduces the risk of external fire. Even if there is a fire inside the house, fire-resistant finishing will prevent the fire from spreading to neighboring areas.
Much attention is paid to the fire safety of materials Source ebtim.com
- House facade decoration.
See also: Catalog of companies that specialize in facade and finishing materials.
How are the walls of country houses and cottages built?
Let's consider the process of building the walls of a house using the example of brick or block masonry:
(1) First, a layer of roofing material is evenly laid on the foundation.
After which they determine the future thickness and type of layout of bricks or blocks. The layout will help you guide the selection of elements and give you an initial idea of what a row of masonry will look like.
(2) After this, the developers begin constructing the corners of the house according to the chosen layout, but using cement. It is important not to forget to adjust the level of each brick, removing or adding, if necessary, the thickness of the layer of binder material.
(3) Then a rope is pulled between the two drawn corners and, using it as a level, they begin laying the next level. The process is repeated until the wall reaches the specified height.
The process of constructing walls from timber is somewhat simpler. Typically, each beam is marked with a letter and a number, and is delivered to the construction site with all fastening and additional elements: support, corner, column base, dowel, crown, main tenon, etc. Then the beams are laid and fastened, according to a well-thought-out order, row by row.
How houses are built from timber, brick, aerated concrete, foam concrete - we have already written several times on our website, so we move on. And let's look at something new here - walls made of OSB boards.
Requirements for facade finishing of houses
Everyone chooses different methods of facade finishing and at the same time pursues their own goals. But in any case, there are objective requirements that materials for exterior decoration of the walls of a house must meet:
- low overall thermal conductivity coefficient;
- preventing the formation and accumulation of condensation in the finishing layer;
- maximum vapor permeability;
- moisture resistance;
- resistance to physical impact (hail or accidental impacts);
- resistance to UV rays;
- do not deteriorate or change their characteristics when exposed to chemicals (sometimes contained in sediments depending on the location of the house, can be cleaned with detergents);
- possibility of operation at subzero temperatures (depending on climatic conditions);
- durability;
- resistance to wind load;
- Fire safety;
- do not attract various kinds of parasites and rodents that settle in the walls of houses;
- simplicity and minimal installation time;
- maximum range of decorations;
- attractive appearance.
The beauty of the exterior decoration is one of the main factors of choice Source dizainvfoto.ru
All materials for exterior decoration of the house must meet the specified requirements. Therefore, in order to make the best choice, you need to carefully study the product labeling, since the range of characteristics is quite large.
Average prices
The cost of wall panels depends on :
- technology level;
- product dimensions;
- quality of source materials.
The dimensions and brand of SNP are determined by the project for the building.
The customer, according to the specifications, can make a purchase request directly from the manufacturer. Basically, large factories post price lists and special calculators on their websites that help the customer place the correct order.
Before completing an order, the buyer must clarify the cost of transporting panels and loading and unloading operations. This figure will depend on the volume of goods and can be quite large.
Average prices table:
| Brand wall panel | Thickness, m | Length, m | Width, m | volume, m3 | Price RUB/panel | Price RUR/m3 |
| PS 1-36-B3, heavy concrete | 0.350 | 3.600 | 2.980 | 1.93 | 33512 | 17364 |
| PS 60.15.3.0-3.l-31, lightweight concrete | 0.300 | 5.980 | 1.485 | 2.66 | 44 300 | 16654 |
| External SIP panel | 0.224 | 2.500 | 1.250 | 0.706 | 3152 | 4464 |
| Thermostructural panel | 0.210 | 3.660 | 1.220 | 0.9376 | 2100 | 2239 |
What is the exterior decoration of a house?
Types of exterior decoration of a country house can be divided into two main groups:
- wet finishing of the building;
- dry lining.
Wet finishing involves the process of applying water-soluble mixtures to the wall. Polymer compositions that are insoluble in water, but are in a liquid state before use, can also be applied. The technology for working using this method is quite simple, but in any case, experience in handling materials is required - for example, sometimes it is necessary to wait a certain time from preparing the solution to its application, from the start of work to putting the coating into operation.
In turn, dry methods of exterior finishing involve attaching ready-made building materials to the wall using special devices and dowels. The process technology is somewhat more complicated, but it takes relatively little time to create the entire system.
Wet and dry facades Source chrome-effect.ru
It is clear that completely different building materials are used for each method. Therefore, some performance characteristics are quite different.
Installation technology
Let's consider the technology for installing polymer facade panels, since they are most in demand in the private sector due to the optimal price-quality ratio. Like siding, panels are mounted on a subsystem - it can be metal, wood or specialized polymer. Manufacturers of polymer panels recommend the latter as the best option, since the material matches the parameters of linear expansion and will “play” together with the cladding. When using a polymer subsystem, it is selected for the collection of panels, since the profile is available in two types. There is also a specialized profile for fixing the corner decor in the polymer subsystem. Installation of the subsystem and panels does not require special skills or complex tools - they can be easily processed and fixed using non-professional power tools with suitable equipment.
The installation algorithm is standard, but there are some nuances.
Preparation - before installing the guides, it is recommended to cover the façade with a waterproof and windproof membrane; if the walls are stone (brick), it is sufficient to thoroughly treat the surface with a water repellent, having previously repaired large defects. When using wooden beams as a subsystem, it is advisable to pre-treat it with fire-bioprotective impregnation.
Installation of the subsystem - the guides are mounted vertically on the base to obtain a flat plane; a level or laser level is used. Some collections may require the installation of horizontal jumpers, which should be clarified in advance when choosing panels.
I chose and bought, almost blindly, the facade panels of the “Venetian Stone” collection. The panels are very, very beautiful! But there are several features that I want to warn you about:
So think for yourself, decide for yourself - to have it or not to have it.
You are absolutely right, there are special installation rules for this collection, which is necessary for greater stability of the panels. A wind- and moisture-proof, vapor-permeable membrane is necessary for any ventilated façade to protect the insulation from moisture.
Separate guides are not required for the plinth and walls, even when the plinth has a protrusion, it can be leveled by installing the guides at a distance from the walls. Additional profiles are installed in the corners and around door and window openings, as well as at the bottom and top.
Installation of panels - you can use a standard metal profile as a starting strip if the base is parallel to the horizon and there is no slope. When there is a slope, a J-profile is installed instead of the starting strip, and the lower part of the panels of the first row is cut at the desired angle so that the mounting perforation is strictly horizontal. Next, all decorative elements are installed, starting with the corner ones. It is worth clarifying that although polymer siding and polymer panels are “related” materials, their finishing additions are not interchangeable due to different thicknesses. Both the extensions and the panels should not be pressed too hard with fasteners.
Facade panels have a bend on the fastening part that prevents the self-tapping washer from reaching the plane of the fastening part. Does it need to be bent when screwed or screwed before it?
It is necessary to tighten until it bends in order to maintain an expansion gap for linear expansion.
The panels begin to be mounted from left to right (most collections); to join with the corner decor, it is necessary to cut off the protrusion from the first panel. The panel is placed in a corner and fixed with self-tapping screws in the center of the perforation, the next one is joined into a lock and also fixed to the profile. All panels of the first row are installed in the same way, and the rightmost panel of any corner is also trimmed to make a tight joint with the outer corner.
Tell me how to install the last panel (cut off) in the corner, while connecting it to the lock of the previous one? It turns out that you first need to install the cut panel, and only then screw the corner? But then one “ear” of the corner attachment will not be used! Facade panels clinker brick. The base is mounted, a J-bar made of metal goes from below, so the panels are adjusted to the bevel of the area. If you install the corner first, you won’t be able to install the panel, I’m afraid it will break.
To install the end panels horizontally, you will need to leave the penultimate panel unfastened, then you will be able to manipulate the end panel and carefully insert it into the corner for the façade panels.
For installation in the trim of door and window openings, the panels are also trimmed if necessary, and the previous one is fixed with self-tapping screws only after the outermost panel has been placed under the decorative element. The joint between the wall and the soffit is designed in a special way.
Please tell me how to complete a wall of façade panels if the top panel needs to be cut. Ends with a J-profile? The subsystem will be made on galvanized GC profiles. And a few more questions: what is finished first, lining the roof overhang with soffit or the wall with façade panels? Is the soffit against the wall also inserted into the J-profile? It turns out there are two J-profiles side by side, one on the wall (wide) for the panels, the second on the roof overhang (narrow) for the soffit?
To complete the installation of facade panels, you need to use a J-profile. The J-trim strip is used to install the soffits. It is narrower than the J-profile and is used for siding and soffits. You understood correctly, J-trim on the overhang (for the soffit), J-profile on the wall (for the façade panel). Sometimes the cut edge of the panel is placed behind the J-trim of the soffit without using a J-profile; this method is not recommended, but is used by experienced installers.
You can clearly see the intricacies of installing the polymer subsystem and facade panels in the video.
Detailed installation instructions are supplied by the manufacturer with each collection of facade panels, as some require a non-standard approach (additional strips, installation from right to left, etc.). Even at the stage of selecting panels, it is necessary to take into account the existing nuances so that problems do not arise during the cladding process.
Facade panels are an opportunity to quickly change the look of your home for many years without the need for regular fine-tuning or repairs. This is a durable material, resistant to both atmospheric and mechanical influences. The guarantee for maintaining the strength properties of polymer facade panels and components is 40 years.
More details about the polymer subsystem for siding and panels can be found in the previous thematic material. For information on various façade design options, see the profile selection. The video contains a review of façade materials from the MosBuild exhibition.
installation of gas generators in country houses
Source
Video description
For a clear overview of façade finishing using the dry method, watch the video:
Such finishing materials include:
- block house (made of wood or plastic; externally imitates wooden logs; insulates the house well; withstands wind loads, but has low strength and a high price);
- wooden lining (outwardly it can imitate any lumber; it is characterized by high strength, wear resistance, long service life; it has a high cost);
- siding (made of durable plastic; has a relatively low cost; has a long service life, ease of installation; is not resistant to strong impacts; has various forms, including a block house, ship timber, vertical siding and even the form of laminated veneer lumber).
What and when is the best time to choose?
When purchasing building materials, it is not always possible to study the offered product thoroughly. Therefore, you need to know what factors you need to pay attention to first.
Before purchasing, you need to know in what climatic conditions the material will be used. If there are significant temperature changes and large amounts of precipitation, it is necessary to choose the most frost-resistant and water-resistant materials. They can be facing bricks, porcelain stoneware, natural or artificial stone, silicate, silicone paints, and some sandwich panels. If the façade is exposed to a large wind load, it makes sense to use siding or a block house.
If there is a possibility that the façade will be subject to physical stress, such as impacts, you should pay attention to the most durable finishing options. These are durable cement mixtures, polymer plasters, porcelain stoneware or stone slabs.
Photo
In the photo of a house where the outer walls are built from different types of slabs:
SIP panels
Thermostructural panels
Reinforced concrete panels
