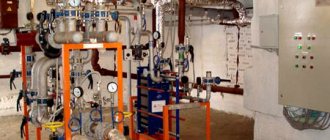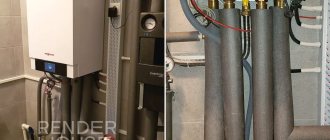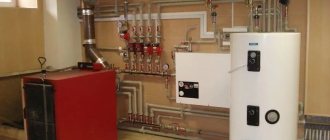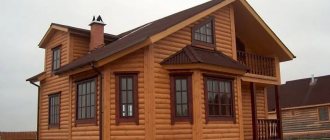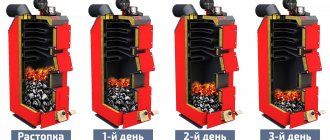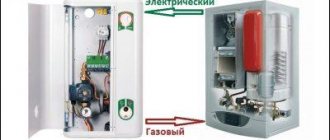Real estate
00:00, 11/15/2021 7 Plot: House in focus
Dimensions, ventilation, location, what to build from - all about the boiler room in an individual house
Photo: gradusplus.com
The most popular type of heating for an individual home is a gas boiler. If gas is supplied to the site, this is the most inexpensive heating method (compared to electricity or solid fuel). The variety of modern gas boilers is amazing, but today we will not talk about them, but about where they are “placed”. In the “House in Focus” section - the secrets of arranging a boiler room in a house in 7 questions and answers
Where is the best place to place the boiler room?
You need to lay out a room for it at the stage of planning the house. This is a technical room, so it is better to plan the boiler room from the north or northeast. You will most likely place living rooms with large windows on the south or southeast side of the house in order to achieve normal insolation and protect yourself as much as possible from wind and frost. The northern wall, as the most ventilated one, is where the maximum number of technical rooms is located. You can find a place there for a boiler room. In this case, the floor of the house does not matter at all: if you want, put the boiler in the attic, if you want, in the basement.
The second option is to generally take the boiler into the annex if there is not much space in the house itself.
The third is to build a separate utility unit (however, in this case you will have to waste a lot of time, effort and materials to lay out the main line with the coolant and insulate it as efficiently as possible).
And finally, the fourth option - for those who have no space in their house for a separate utility room, a small gas boiler with a capacity of up to 60 kW is suitable. And then it can be hung in the kitchen. Modern boilers can be powerful enough to heat an entire house even if they are small.
Photo obotoplenii.ru
Specifics of frame houses with a boiler room
A separate room for a boiler room is a mandatory requirement of the Ministry of Emergency Situations. In a cottage that has been in use for a long time, it is no longer possible to equip it. This must be taken into account during construction. For a frame house, such a room has signs of increased danger - there are trees all around. Therefore they have the following features:
- Built-in or attached boiler room. The first is installed in the house on the ground floor next to the bathroom and vestibule with a separate entrance and window. The second one is built from the street and has no entrance from the inside (only through the street).
- High quality fire protection. All wooden surfaces are treated with a special fire-resistant compound - fire retardant. Its concentration for the boiler room should be higher than for other rooms.
- Thermoregulation. The room with heating equipment should not be hotter than other rooms. Excess heat is absorbed by special finishing materials and removed outside through ventilation.
- Water pipes. Access to it should be, if not in the room itself, then in the adjacent one.
- Window. This is a prerequisite for a boiler room in a frame house. In case of an emergency, it will avoid severe damage.
The presence of a boiler room does not affect the structure of the frame base. All the above-described features are taken into account at the design and finishing stage.
Where in the house should the gas supply be installed?
If you order a house project from designers, then together with the boiler room (in another way in regulatory documents it is called a heat generator room), they will also lay a gas pipe in it, and install it during the construction process. But this is the ideal option.
More often it happens that the project is adjusted during the construction process, and the internal layout of the house changes. This option is not the most preferable. To prevent your house from ending up in a ring of gas pipes, consider the location of the boiler room from the very beginning: the gas pipeline must enter the house either in the same room where the gas-using equipment is located (in our case, the boiler), or in an adjacent room, but with an open opening (there should be no doors between the boiler room and the room where the pipe enters).
Design stages
Today, in order to install a heating boiler in your private home, you will have to go through a number of not so simple procedures, both technical and legal.
Installation diagram of a heating installation in a two-story house
Of course, starting work without knowing about them is simply reckless and even stupid. So, what stages is it customary to divide all the work into?
- Project development. Guided by the data provided by you, specialists design a boiler room in a private house. At the same time, they select the optimal location for the boiler room, as well as the equipment that will be used during work. A number of criteria are taken into account here: the power of the heating boiler, the type of fuel it uses during operation, the size of the house and premises, the main building material from which the house is built, and much more.
- Project approval. To do this, you will have to go through a number of specialized government agencies. In most cases, this is necessary if you choose gas heating boilers: they require a connection to the gas pipeline, and this work can only be carried out by representatives of specialized organizations.
An example of a house project with a boiler room for approval.
In this case, all activities related to the installation and commissioning of equipment are carried out by the contractor company. She bears full responsibility for mistakes made during work. The home owner can choose a contractor company at his own discretion. - Adaptation of the room where heating equipment is installed so that it meets all the requirements of regulatory documents. This includes a number of measures for fire safety, natural and artificial lighting and supply and exhaust ventilation.
In most cases, completing all these steps is enough to enable you to install all the necessary heating equipment in your new home.
Are there requirements for the area of the boiler room? Is it possible to fence off a corner in the kitchen for it?
You won’t be able to hang a gas boiler in the first corner you come across. The boiler room must have certain dimensions and volume. The set of rules states that the permissible minimum for boiler rooms should be as follows:
- the volume of the room is at least 15 cubic meters with a height of 2.5 meters if the boiler has an open combustion chamber. The minimum area is about 6 square meters. However, experts recommend making it larger - ideally 10 squares. This is more convenient.
- The volume of the room at the same height for a boiler with a closed combustion chamber can be half that in the above case: 7.5 cubic meters. True, in this case the area will be only three square meters, and it is not clear whether such a boiler room will be enough for you. Because the boiler will also have to be serviced, but how can you do this if you can’t turn around in the room?
A good option is a room of 10-15 meters, which combines not only a boiler room, but also, say, a laundry room, and a temporary warehouse for seasonal items.
Photo: proekt-sam.ru
Is it possible without a window and with forced ventilation?
No you can not. You need a window large enough for natural light. This is required by the rules. If the boiler has a power of more than 60 kW, then for each cubic meter of boiler room volume you need to install at least 0.03 square meters of glazing. So if the volume of your boiler room is 15 cubic meters, then the window area should be at least 0.45 square meters. If the area is 12 square meters, then the window should be 0.9 square meters. m.
Such a window must also have a window or an opening sash (if a gas leak suddenly occurs, burst ventilation will be required). Window structures must be easily resettable: then in the event of an explosion they will be the first to fly out and the tension will be relieved. This will protect the walls. So ordinary double-glazed windows are suitable for a boiler room, but armored ones are not. Leave the hardened triplex for other rooms too.
As for ventilation, it should be natural, providing three air changes per hour. And if the boiler has an open combustion chamber, then the inflow and exhaust must be even greater so that combustion air remains. And if the boiler power is more than 60 kW, then an air pollution control system will need to be installed in the boiler room: it will shut off the gas if something happens.
Where is the best place to locate the boiler room?
A heating boiler, even if all required safety rules are observed, is a source of increased fire hazard. Therefore, you should approach the choice of the place where it will be installed very responsibly and seriously. It is necessary to consider not only the cost of placement and operational safety, but also ease of use. Based on this, there are three main ways to locate a boiler room.
The first is out-of-home placement. It should be said right away that this method is as expensive as it is safe.
Of course, on the one hand, placing the heating boiler 5-10 meters from the house ensures that in the event of a gas or diesel leak or an accidental fire of solid fuel, nothing will threaten your home.
But keep in mind that you will have to develop a separate drawing, pour an additional foundation, think about installing external utility networks and their thermal insulation.
pouring the foundations for the boiler room
You will have to spend a lot of money and time. And the ease of use is significantly reduced. Secondly, if the designs of houses with a boiler room were initially developed taking into account the installation of the necessary equipment, then the heating boiler can be located on the ground floor or even in the basement. Most people prefer to place it in the basement. Then you won’t have to allocate 15-16 square meters of usable space on the ground floor, which means that the freed up space can be used to greater advantage.
To install a diesel boiler or solid fuel boiler, it is necessary to provide a separate room: when coal, wood, peat or diesel fuel is burned, a large amount of smoke is released, which can cause certain problems for the inhabitants of the house. Well, even the most economical owner can allocate 15 square meters when building luxurious two-story houses with a boiler room.
Plan of a two-story house with a boiler room
If you prefer an electric heating boiler or a not too powerful (no more than 30 kW) gas boiler, then you can install the equipment in the kitchen. Modern equipment is small in size, so it is not noticeable and does not take up extra space. If desired, you can even choose special wall-mounted boilers that take up virtually no useful space in the room.
Of course, the kitchen must have high-quality ventilation, and simply monitoring the condition of the equipment will never be superfluous.
After all, the slightest gas leak is enough to destroy an entire house, along with the people living in it.
And finally, an option that allows you to combine the advantages of the two described above and at the same time, partially get rid of their disadvantages. When designing wooden houses with a boiler room, you need to provide a small extension in advance.
Project of a wooden house with a boiler room
A foundation is also poured under it, which is part of the main foundation. In most cases, extensions are made from lightweight materials (frame construction), which allows you to save a considerable amount during construction. This simplifies the organization of high-quality ventilation. As a result, you get a boiler room, which is located in close proximity to the house. Thanks to this, you will not have to spend extra money on laying the pipeline.
At any time you can enter the extension both from the side of the house and from the street: in most cases, extensions are equipped with two doors. If a gas leak (carbon monoxide or explosive) occurs, the risk of serious damage to the main building is minimized. Therefore, an extension to the house dedicated to the boiler room can be called the optimal solution.
What materials should be used for the arrangement?
It is, of course, better to make walls and ceilings from non-combustible materials - ideally if they are brick or block. But if you, for example, have a log house or a frame structure, then there is a way out: decorate the inside of the room with fireproof materials and/or use fireproof screens. The screen should frame the boiler so that it protrudes beyond its body by 10 cm on the sides and bottom and by 70 cm on top. And if the boiler is floor-standing, then it is placed on a fireproof base - for example, a concrete platform or a metal sheet will do.
How to build a boiler room for a private house
Today, there is a standard list of equipment that needs to be placed in any boiler room, regardless of its type. Let's look at it in more detail:
- The heating boiler is the main source of heat for your home and the central element of the boiler room, capable of transforming fuel energy into thermal energy;
- A boiler is an optional and bulky element designed to heat water used for domestic needs;
- Expansion tank - an element that allows you to equalize pressure in heating systems;
- Distribution manifold - a device that distributes coolant flows in multi-circuit heating systems;
- Chimney - a system of exhaust elements that remove fuel combustion products to the external space, i.e. to the street (not used in electric heating systems);
- Circulation pump - a device that accelerates the circulation of coolant (installed in the boiler room);
- Safety group with safety valve and air vent system.
- Pipeline system with shut-off valves;
- Ventilation system.
And one more necessary element of a modern “stoker” is a system for controlling gas pollution in the room. For safety reasons, it is recommended to equip it in any gas boiler rooms (see photo).
fahrenheitFORUMHOUSE user
The old SNiP 2.04.08-87 did not provide for this; now, if you have a basement, basement or extension, then gas control is required! I quote: “Indoor gas control systems with automatic shutdown of gas supply in residential buildings should be provided when installing heating equipment: regardless of the installation location - with a power of over 60 kW; in basements, ground floors and in extensions to the building - regardless of thermal power.”
We have listed the main elements of an ideal boiler room. And the availability of additional individual boiler equipment and its list will depend solely on the type of heating system and the type of fuel used. Now we need to see how the correct arrangement of the main elements will be done.
Still, I don’t have enough space for a boiler room. Where should the boiler be installed in the house? Can I go in the bathroom?
Not allowed in the bathroom. This is not allowed by the rules. But in the kitchen you can. True, it should be a boiler with a power of less than 60 kW. In the kitchen it is convenient to hide it under the façade of a furniture set, or you can leave it in plain sight - today there are also beautiful boilers with a specially designed “interior” design. But the kitchen must meet the following requirements:
- ceiling height of at least 2.5 meters;
- the volume of the room is from 15 cubic meters if the combustion chamber is closed, and from 21 cubic meters if it is open;
- window glazing - 0.3 square meters for every 10 square meters of kitchen area;
- door width - at least 0.8 meters.
Well, don’t forget about thermal insulation - the wall under the boiler must be reliably protected from the penetration of cold.
Lyudmila Gubaeva
Real Estate Tatarstan

