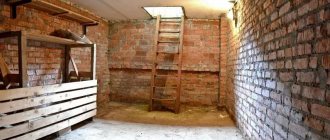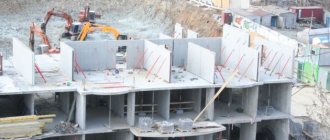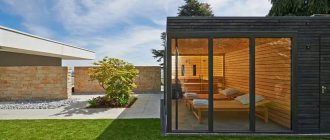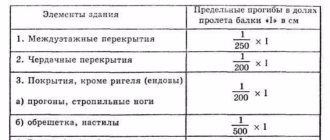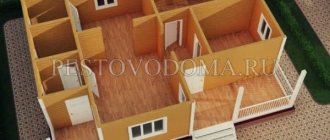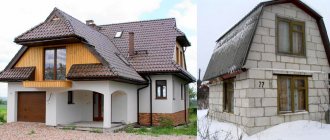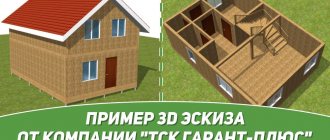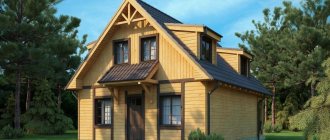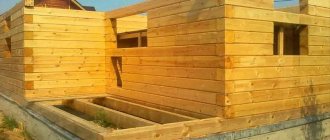Residential frames are in demand all over the world, and in each territory the technology is slightly modified. These changes depend on the climatic characteristics of the area, the development of industrial and construction technologies in a particular country, aesthetic priorities, as well as legislative norms. Thanks to northern traditions and culture, a special Scandinavian technology for building a frame house was formed. Now you will learn how Finns, Norwegians and Swedes build frame houses, and why their homes differ from American, Canadian and Russian frame houses.
Frame houses STAVLAFT
Frame houses are gaining popularity every day, but along with their advantages (affordable price, speed of construction, ease of installation), they also have a number of significant disadvantages, such as the fragility of insulation, poor sound insulation, and the lack of environmental friendliness of the house.
Norwegian builders of wooden houses, who invented the Stavlaft technology, managed to eliminate the shortcomings. A rigid wooden frame with load-bearing vertical wooden posts is filled in the spaces between them with environmentally friendly and reliable insulation, and then sheathed on the inside and outside. As a result, we get all the advantages of a frame house with a unique pattern of Norwegian wooden housing construction.
What are the correct names for prefabricated frame structures?
House kits are called differently - North American (American, Canadian), Scandinavian (Finnish, Norwegian), German. In fact, the terms reflect only geography. The list includes countries with territories in northern latitudes. There is only no Russian, Russian “framework”.
What is the difference between European frames and American ones?
The existing market nomenclature contributes to the development in America of the construction of entire villages from imported components. There, developers purchase land, conduct communications, and import materials. Parts can be manufactured on site. Completed buildings are being sold.
Americans are more willing to buy ready-made houses and rarely build them themselves.
Frame house in Europe
In Europe the situation is different: “samostroy” is more popular. But not spontaneously, as in Russia, but systematically, with the involvement of professional designers and specialists in various fields. Frame houses assembled on site from ready-made panels are in demand here.
Which frame house is better - German, Finnish, Swedish or Norwegian?
There are no significant, fundamental differences in the approaches of European builders within specific regions. The originality depends on the manufacturing company and the technologies being introduced, including patented know-how.
Frame technologies involve assembling a house from ready-made elements brought to the site. There are no fundamental differences between American and Scandinavian designs.
Features of the Norwegian interior
Norway has its own cultural characteristics. The imprint of the proximity of the mountains and the presence of a rather harsh climate is well ingrained in their character: frequent rains, winds, snow storms, often sub-zero weather and short summers. Their houses are imbued with the spirit of rationalism and unity with nature.
Each type of garbage is sorted into a separate bin and carefully sent for recycling, the lights do not turn on until almost nightfall - there is more than enough daylight, and often only natural materials are used in the interior. For example, placing a huge stone in the yard to create coziness is considered normal.
However, despite all the rationality and external severity of the Norwegians, in their homes you can also see various cute things - memorable photographs on the shelves, books on the tables, old boxes and souvenirs on the shelves, figurines of various animals and much more.
Scandinavians love their culture very much; the colors of the Norwegian flag predominate in their houses - red, blue and white, various Scandinavian ornaments and weaving, souvenirs from nearby cities. You can find the country's flag in almost every home.
Materials
Previously, houses in Norway were built from large logs, but with the advent of new technologies and the rise in price of solid logs, the Norwegians found a new way to build houses.
Article on the topic: How to lay tiles in a bathhouse on a slope
An ordinary Norwegian house has a simple square or rectangular shape, with a porch at the main entrance and a veranda in the backyard. The façade is finished with unsanded boards, attached with an overlap - this position creates good wind protection.
Carriage
Houses in Norway (the photo shows the construction technique) are often made of gun carriages. This is a processed log of small diameter, which has deep cuts on both sides. They are held together using a special masonry called “Norwegian Castle”, somewhat similar to an ordinary Russian log house.
A distinctive feature is that the logs seem to “hug each other entirely, and not just at the ends, and the logs themselves are several times smaller in volume.
This technology has several advantages:
- The walls are smoother compared to large logs;
- The house retains more heat due to the strong adhesion of the walls;
- The greater the load on the walls, the tighter the adhesion.
Frame construction
Another popular technology for making houses in Norway is frame construction. Its distinctive feature is that the emphasis is not on the appearance of the building, but on its interior - many small storage rooms instead of a basement and attic.
The basis of the frame is laminated timber or solid wood. If such a building is made two-story, then the ceilings of the second floor are often barely more than one and a half meters. This is due to the fact that Norwegians set up bedrooms on the second floor and there is no need to walk there much, and also rooms with low ceilings are easier to heat - in the harsh Norwegian climate, even this factor has to be taken into account.
The basis for frame construction is a monolithic foundation approximately 60 cm high. Crushed stone is poured onto the leveled area and a metal frame of ribs is installed. Then permanent formwork with a treated outer side is installed and crushed stone is again poured into the resulting openings, which is compacted tightly.
Expanded polystyrene is laid on top - this is insulation for floor surfaces - after which the floor frame is installed and filled with concrete.
This technology allows the floor to remain warm longer without letting in the cold from below. However, in frame houses it is necessary to install a forced ventilation system, since when hot weather sets in, it will simply be impossible to stay in such a house without ventilation - increased tightness leads to the fact that heat is retained faster and longer than in houses with other construction technology.
Article on the topic: What are the walls of a frame house made of?
Palette
The exterior decoration of the house is characterized by dark brown, gray, ocher and dark beige tones. These colors allow the walls to heat up faster and keep the house warm. With this, Norwegians can save on electricity and pollute less. In most cases, this motivation is the main one for them, since caring for nature is a priority for the Scandinavians.
In the city and city limits, the colors of buildings are determined by clear regulations. Depending on what street the house is located on, it must be painted in certain shades and built from certain materials. This policy is based on the fact that houses in cities are close to each other, and the administration needs to maintain the attractive appearance of its properties.
Small deviations in the style and color of the house are possible, but they must be discussed separately. Large settlements are already characterized by brighter shades of exterior decoration: red, blue, yellow and sometimes white.
The interior of the houses is usually light. White and blue shades are preferably used. Firstly, they go well with the wood that is used as the basis of the building, and secondly, they better reflect daylight, which makes the house brighter from the inside. This is another way that Norwegians can use less electricity.
Houses in Norway, photos of which almost every person has seen, have a very bright contrast. Looking at them, you will notice that furniture or interior details are often chosen to contrast the room: dark blue, purple, red and bright yellow tones are more common than the usual light green, blue and light beige.
Walls and floor
For wall decoration, Norwegians often use boards or wood of dark colors, such as walnut, oak, mahogany or ebony. The array is treated with varnish and antiseptics. You can also often find stone trim. It is of character for living rooms and hallways - where the walls are rarely touched.
It is common for city residents to cover the walls with linen or jute - this is done in the bedrooms to give the room a more cozy atmosphere. Paintable plaster or ceramic tiles are used in kitchens or main rooms.
Article on the topic: What can be made from 100x100 timber
For the floor, residents of Norway use parquet boards or stone-look tiles. Sometimes there are paths made of natural stone. In winter, many people start using carpets or laying out warm floors. Natural boards and tiles are less common, but they can also be found in large houses.
The color of the walls and floor is usually chosen in one tone and in light colors: beige, white, light wood tones are a priority when decorating - they visually make the space larger and lighter.
The technology of installing Scandinavian windows has become popular in many other countries. In Russian realities, such windows are more expensive than ordinary ones, but for private houses they can be more reliable than plastic ones.
The peculiarity of Scandinavian windows is that they are mounted on the outside and open not into the house, but onto the street. So, during strong gusts of wind, the doors are pressed even more tightly against the walls and do not allow the cold wind to penetrate into the room.
In addition to the usual configuration, in which the windows open to the side, there are also rotating windows - or, as some call them, slider windows. Many believe that this is an American development, but in fact the Norwegian company Spilka is considered its creator.
Such windows are easier to clean, as they rotate almost 180 degrees, leaving only a small gap for ventilation. And a special limiter can help young parents be sure that their small child will not fall out.
Furniture
In Norway they prefer furniture made from natural materials. First of all, it is wood or stone. In Norway, they try not to use items that are difficult to recycle at all - plastic dishes, plastic bags, etc. The most environmentally friendly residents may even prefer to sleep on the floor instead of a bed, if it is not made of natural material.
Furniture upholstery is made from linen, jute or silk, depending on the purpose of the piece of furniture and the frequency of its use. The more often furniture is used, the denser the upholstery should be on it. This way you can save on constant fabric repairs and not waste unnecessary natural resources.
Article on the topic: How to insulate the floor in a wooden house with penoplex
Norwegians take unwanted furniture and interior items to second-hand stores or antique shops. In this country, it is not customary to keep “until the last” and if something is not used, it is given to other hands, where it will be more useful and bring joy.
When choosing pieces of furniture, no one adheres to any particular style. One house can combine vintage, retro, loft, baroque, classic, minimalism, high-tech and others. The main factors when choosing are the usefulness of the item and its aesthetic beauty. But, despite the mixture of styles, the homes look very harmonious and stylish.
Lighting and accessories
Since most of the day in Norway it is customary to live under daylight, without wasting electricity, they do not skimp on installing lamps of various shapes and types. If a family needs a specific corner of the apartment to be illuminated in the evening, a separate lamp with a separate power button will be installed there.
This is typical for the entire house as a whole - in addition to large lamps with dimmer, in Norway it is customary to install small lamps - floor lamps, sconces, table lamps. However, each light source is equipped with a separate switch - the light is turned on only in the place where it is currently needed.
Houses in Norway (photos often capture one interesting detail of the interior: old caskets and chests) have one of the most popular “storages” of various memorabilia. As for other accessories, Norwegians are very fond of various cozy things.
Atmospheric dream catchers covering the entire wall, dried flowers on shelves with books, clay figurines on window sills - every little thing in the house has its own little story and the reason why it was purchased. Norwegians inherit some things and keep them as memories.
The main idea of Scandinavian life is the position of reasonable consumption: “if you don’t need it, don’t take it.” Living in rural and urban areas are slightly different from each other, however, there are still common features such as colors and a love for folk patterns.
As can be seen in the photographs, unity with nature, love for everything natural and environmentally friendly, as well as the ability to protect one’s home from harsh weather conditions are a striking distinctive feature of a resident of Norway. But despite the external harshness, both the houses and the residents themselves, somewhere inside themselves, are actually very nice and cozy.
Article on the topic: Frame house made of OSB plywood siding when attached
Construction stages
Scandinavian houses do not have significant differences in construction processes. They can be reduced to the following chain:
- project development;
- ordering structural elements;
- foundation preparation;
- delivery of the house kit to the construction site, unloading;
- erection of a house frame;
- roofing;
- insulation and wall covering;
- installation of windows and doors;
- internal and external finishing.
Some stages may be removed. For example, if ready-made wall modules with rough finishing and installed windows are delivered to the construction site.
Installation of the roof of a Scandinavian house
Design
The construction of any house begins with a project. Some people draw on their own, others purchase a ready-made free house design or order an individual plan with a package of documentation. For Scandinavian houses, it is better to turn to professionals or purchase a standard building design, because:
- Frame houses cannot be remodeled in the future. Therefore, every little detail must be taken into account at the design stage.
- The use of specialized design programs will reduce the time frame for preparing design documentation for production. And the cutting accuracy will be maximum. A do-it-yourself project can provoke an overconsumption of material during the construction phase.
- Network engineering.
Layout of a one-story house in the Scandinavian style
It should be taken into account that communications are often laid inside the walls of frame buildings. Some of them are laid in the foundation. All this is taken into account during design. - Proper placement on the site. Allows you to save money on additional costs for constructing a foundation for a wooden house. Placement relative to the cardinal points affects the heat capacity of the structure. Large windows located on the south side are an effective, free source of heat and light.
- Calculations and descriptions of all structural elements from the foundation to the roof of the house avoid unnecessary costs for excess material (reinforcement) and ensure the reliability and durability of the structure.
- Detailed assembly diagram. It is issued in a package with documents and makes it possible to carry out installation on your own. And this is already a significant saving in the family budget.
Scheme of a house frame using Scandinavian technology
The package of documents attached to the project allows the owner to easily obtain a building permit, and the developer to comply with construction technology.
Foundation
Two types of foundation are used for frame Scandinavian residential buildings:
- Insulated slab using Swedish house construction technology. The average total depth is 500 mm. The device can be reduced to the following processes: filling a sand cushion (150 mm), installing partitions and sides made of expanded polystyrene (they will also serve as thermal protection for the side parts of the base). Communications are laid, filled with gravel (150 mm), polystyrene (100 mm), a layer of waterproofing, and another level of polystyrene (100 mm) are laid. A heated floor system is installed (pressurized with air, non-metallic pipes are used), a reinforcing layer is laid on the supporting structure and filled with concrete. After hardening it is polished.
Scheme of the Swedish insulation board - Finnish foundation technology. A shallow strip base is installed. The foundation is heated and waterproofed, backfilled with soil, and compacted. Thermal insulation is installed, communications are laid, the perimeter is reinforced, and a concrete screed is poured (100-150 mm).
The foundation manufacturing technology has the same result - a finished rough floor covering with a water system, heated floor.
Frame
For its installation, a board is often used, less often timber. The material undergoes chamber drying and has 16 - 20% humidity at the outlet. This parameter limits the shrinkage of the finished structure to 4%. Therefore, the finishing of the house can be done immediately after the completion of construction work. A popular material for the frame is I-beams.
Assembled cottage frame using Scandinavian technology
According to the technology, two profiles are connected to a layer of thermal insulation. This design of the blades reduces the temperature exchange between the outer and inner parts of the rack. A feature of the frame of a Scandinavian-style house is the presence of a crossbar embedded in the vertical posts. This frame allows you to evenly distribute the load throughout the structure and add strength. There is no need for double piping of the structure. The crossbar makes it possible to create window and door openings without additional reinforcement of racks and reinforcing horizontal lintels.
The frame must be mounted strictly level. This will ensure the reliability and quality of the housing being built. Additional structural rigidity is provided by cladding the house with OSB boards. Video on assembling a house frame using Scandinavian technology.
Roofing, ceilings
For the installation of floors, I-beams are used. In some options, lightweight material – boards – may be used. The frame of the gable roof itself is a ready-made truss. The choice of ready-made factory solutions allows you to select a standard option for any house box geometry.
A distinctive feature of farms is the absence of partitions, which makes it possible to customize the layout of the house to suit every taste. The difficulty during installation is the significant weight of the structure, which makes it difficult to deliver, unload and install in place. It is impossible to do without the use of special equipment at this stage.
An example of the roof structure of a Scandinavian house
The finishing roofing material is composite, natural or metal tiles, soft roofing.
Wall filling
During detailed construction, sheathing of OSB panels begins from the inside of the house. And the rest of the “filling” is done after the roofing work is completed, because the rough material for finishing has a high rate of moisture absorption. As a rule, walls have the following layers (listings are carried out from internal to external decoration):
- OSB boards (thickness 100 mm);
- membrane vapor barrier (does not interfere with the removal of vapors from the inside, but also does not let in the outside);
- thermal insulation (thickness from 200 to 400 mm) of the roof of the house;
- membrane wind protection (it also performs the function of waterproofing);
- OSB boards (thickness 100 mm);
Assembling a Scandinavian house from OSB boards - lathing under the facade;
- external finishing (wood, lining, siding).
This filling of the walls reduces to a minimum the heat loss of the house during operation. The thickness of the insulation depends on the region. You should not save on the internal “stuffing” of the walls.
Network engineering
In Scandinavian frame houses, part of the communications are provided at the stage of pouring the foundation. And the other part is mounted into the wall cladding. At the same time, do not forget about fire safety when wiring electricity. And for heating and water, provide additional insulation and waterproofing. The water floor, sewn into the foundation, is the main source of heat for the first floor. Additionally, a fireplace or wood stove is installed. Electric convectors are provided for heating the second floor.
Utility networks in a Scandinavian house
For Russian conditions, the heating system is adapted to gas. And the “warm floor” system acts as an additional source of warmth and comfort.
Window
Plastic products have not taken root among northerners due to the high percentage of thermal conductivity. Wooden double frames - meet all energy saving requirements. The design includes single glass 4 mm thick in the outer frame.
In the interior, double or triple glazing is used. Silicone inserts and sealants are used for sealing.
For a greater energy saving effect, glass tinting is used, which prevents heat from escaping from the premises in winter.
Finishing
They begin immediately after construction is completed. For the exterior, the “ventilated facade” system is more often used, which additionally protects the house from wind and precipitation.
Design and decoration of a two-story Scandinavian house
There are no restrictions on materials for interior decoration. But if you want to get a Scandinavian style, then you should be guided by the following principles:
- Minimalism. Nothing superfluous, only the most necessary furniture. Finns, Swedes, and Danes love light and space.
- Light colors. Thanks to them, the rooms are visually enlarged, creating a feeling of cleanliness and spaciousness. For contrast, use furniture or paint the supporting beams of the structure.
- Minimum decorative elements.
- Environmental friendliness. Wood is most often used for finishing.
Proximity, unity with nature, careful use of resources are the basic principles used in the construction of Scandinavian houses.
Frame according to Scandinavian rules
The Scandinavian technology of building a frame house has its own features and differences in the process of constructing the frame.
- The most important frame material is edged planed boards; wooden beams are very rarely used.
- The top trim is made single , and a crossbar is cut into the racks along the top of the wall. It is precisely so that the crossbar duplicates the strapping that timber is used in Scandinavian frame houses. Thanks to this design, Scandinavians do without double racks and headers (horizontal lintels above windows and doorways).
- Frame posts are mass-produced, T-shaped or I-beam in section. The inside and outside of the rack minimizes heat transfer by connecting a pair of T-profiles through a material with low thermal conductivity. An I-beam profile with internal thermal insulation is formed.
- The rigidity of the frame of a Scandinavian frame house is created by façade plasterboard or soft fiberboards (fibreboards).
Scandinavian frame walls and windows
If you look at a typical Norwegian frame house, the first thing you notice is how much insulation is built into the walls. Often the thickness of the insulation (usually mineral wool) reaches 25-30 cm. A layer of vapor barrier polyethylene film is required. This is true for both Finland and Sweden. The northern climate, combined with expensive energy resources, forces people to be well insulated and retain heat.
In cross-section, the wall of a Scandinavian frame house looks like this:
- Decorative facade made of painted boards.
- Ventilation gap.
- External cladding (fibreboard, plasterboard for facades).
- Wall frame, heat and sound insulation.
- Polyethylene as a vapor barrier.
- Communications are laid within the walls of a Norwegian frame house, the pipes are insulated.
- The interior lining takes into account the individual wishes of the owner.
Scandinavian-style windows
- internal frame made of wood with single glazing;
- external - made of wood or aluminum profile with double glazing.
The doors in traditional Scandinavian frame houses open inward at the same time.
How houses are built in Norway
Pay attention to FORUMHOUSE geothermal heat pumps
Ground source heat pump EU (start/stop)
Geothermal heat pump IQ (pseudo-inverter)
IQ ground source heat pump (inverter)
Many of the users of forumhouse.ru have heard that building a Norwegian house first of all means building housing according to national Norwegian traditions, multiplied by the optimal combination of price and quality. And when the phrase “Norwegian houses” is mentioned, the imagination pictures massive log-carriages with memorable castles in the Norwegian style. This is not entirely true. After reading our article, you will learn:
- What is it - building a house in Norwegian style;
- How to build a Norwegian house;
- What are houses built from in Norway?
- How does heating work in a Norwegian house?
In our article you can learn more about the features of the construction of log houses.
What is a Norwegian house
The magical phrase “house in Norwegian” means the opportunity to live in your own home in maximum unity with nature, but have all the benefits of civilization.
In Norway, in 1972, the Council of Ministers decided not to develop the construction of multi-storey buildings. And instead of cramped concrete high-rise buildings, concentrate the main efforts on the construction of private houses or townhouses.
The benefits of this approach to house building are obvious - a private house does not require the construction of huge thermal power plants and the connection of utility networks.
It is in this kind of national approach that the answer lies to why private housing construction is so developed in Norway. Article on the topic: How much cement is needed for the foundation of a bathhouse
Norwegian house building is more of a philosophy than a technology. As mentioned above, contrary to popular belief, traditional log buildings from gun carriages are not built very often. The bulk of the buildings are frames. And log houses, paying tribute to the past, are mainly used for our usual dachas and for going out with the family into nature - just like in Moscow.
In Norway there are two categories of houses: for permanent residence and for holidays in the mountains. Some Norwegian dachas look like full-fledged houses for year-round living; they have one characteristic feature - a flagpole with a pennant.
In a special section of our forum you can learn about choosing a contractor for the construction of a log house.
Despite the fact that electricity is ubiquitous in Norway, some owners of log cottages deliberately refuse to supply electricity.
This is due to the fact that Norwegians tend to be alone with nature during their weekend holidays.
And sometimes, to recreate the atmosphere of antiquity as much as possible, wood stoves and oil lamps are used during relaxation.
From our article you can learn how to properly supply electricity to your home.
In those buildings to which, for one reason or another, it is impossible to supply electricity or is very expensive - the home is located high in the mountains, Norwegians install autonomous sources of electricity - solar panels. And for cooking they use imported gas in cylinders.
In our material you can read about how to use alternative energy sources.
In Norway, large and very expensive cottages are not usually built, since it is not customary for local residents to flaunt their wealth.
The average area of houses in Norway is between 160 and 200 m2. Since the Norwegians are famous for their frugality, they rightly believe that a relatively small cottage is more profitable to operate.
If there is a large income, the Norwegian homeowner will prefer not to build huge mansions or castles, but to invest money in a design project for a modern and stylish home.
Norwegian frame
Also in Norway they practically do not build stone houses, preferring frame houses. In addition to low insurance, frame houses perform much better in the rather cool Norwegian climate, allowing you to heat your home with great savings.
Article on the topic: How to make a floor in a frame house
The construction of any frame begins with laying the foundation. But there are local peculiarities here. In Norway, the main types of foundations are the USP foundation and a shallow strip foundation with floors on the ground, since the Norwegians believe that such foundations are best suited for frame frames, increasing their heat capacity and energy efficiency.
The standard for a frame in Norway is a 20 cm layer of insulation in the walls, but to create an energy-efficient or so-called passive house, the insulation layer is increased to 40 cm.
Read more about the USHP foundation. We also have all the information on strip foundations.
The walls of most Norwegian homes are finished with unplaned boards, which are then painted in several layers. The Norwegians found that unplaned wood, unlike planed wood, absorbs paint better and is much better able to withstand adverse weather factors - snow, wind and rain. The main colors for painting the walls of a Norwegian house are ocher, white, brown and black.
The cladding of the walls of a Norwegian house is done either horizontally, the so-called ship type, or vertically, the barrel type cladding.
Natural building materials – ceramic tiles and metal tiles – are mainly used for roofing. Contrary to popular belief, wooden roofing is as rarely used in Norway as shingles.
Most of the roofs of Norwegian houses are made of black metal tiles. Therefore, the roof warms up better and the snow melts off it faster.
Traditional Norwegian green roofing is mainly found on holiday homes or tourist accommodations.
How houses are heated in Norway
Heating in this cool country has to be given great importance, but it is designed on a completely different principle than ours. Heating in Norway is mainly electric convectors and heated electric floors. Norwegians like to warm themselves with potbelly stoves.
Additionally, Norwegians can heat their homes with a simple wood stove, most often called a potbelly stove.
Join the hot discussion on our forum about how you can cheaply heat your house with electricity.
In conclusion, it is worth saying a few words about the interior of a Norwegian house. Since rooms, in the Norwegian understanding, are a continuation of the nature around them, in living rooms they try to make panoramic windows, devoid of frames and of the largest possible size, so that while sitting in the living room you can feel like a part of nature.
Article on the topic: Is it possible to sheathe a frame house with siding over a windbreak?
Also in Norway, as in other European countries, there are practically no high and solid fences that are familiar to us.
If necessary, because of the nearby road, Norwegians can build a fence from a low picket fence, or, if it is necessary to hide the house from prying eyes, a green hedge is planted.
And one more interesting feature of local construction: it is customary to erect beautiful outbuildings here.
This is not a well-preserved ancient building or an antique-style summer house. This is a change house in Norwegian style!
You can read articles about the features of building houses in Germany and America.
There is a topic on our forum with detailed coverage of all stages of building a Scandinavian-style house. Watch a video about a complex of alternative energy sources to heat your house.
Chalet construction technology
Chalets are a construction technology that began to be used for the construction of Norwegian-style houses, it is characterized by the ability to combine building materials. Today, in most cases, two-story buildings are built using this technology. You can combine materials in a one-story house, but the effect will not be so noticeable.
For the construction of the first floor, the following are quite often used at this stage of development of construction technologies:
- brick,
- aerated concrete,
- foam concrete,
- shell rock
Wood is used as a building material for the construction of the second floor. It is very light and has excellent technical characteristics. There are a variety of log stacks, and in some cases there is no need to caulk. All this is due to Norwegian construction technology.
Chalet-style houses give the architect the opportunity to show maximum imagination. They amaze with their uniqueness and originality.
Original chalet style house
Options for layouts and projects
Scandinavian housing can be:
- single-storey or multi-storey;
- standard, budget or individually planned;
- unlimited shape and size.
Good news for the customer may be information about the absence of load-bearing walls in his future home. This makes it possible to use any layout options. Architectural solutions in different styles are possible. Interior - for every taste.
Important! There are no load-bearing walls in a Scandinavian house, which allows you to design the space at your own discretion.
Individual planning is possible without disturbing the overall design . You can create a Scandinavian frame house project yourself. How to plan it inside. At the same time, fulfilling fantasies and satisfying desires.
Then it is advisable to seek the help of specialists. Education and experience in this field will help you avoid many mistakes and save money during construction.
Those who want to spend less money can find a ready-made project that meets their requirements and tastes. It is preferable to turn to foreign experience. The sites have a convenient search based on basic criteria.
It is very expensive to buy a finished project abroad. But having a photograph of the appearance, layouts and dimensions will allow a local specialist to design a replica at 2 times cheaper.
Project of a Scandinavian one-story house:
Option for designing a two-story house:
Another project of a house with two terraces:
Types and features of construction
In different countries, Scandinavian construction technology is honed and complemented in its own way. The climatic features of the country, the development of the production of building materials, the technologies being introduced, the aesthetic priorities of the residents, and legislative norms all have an impact. The experience and vision of each of the manufacturing companies influences.
This is how varieties of Scandinavian frame houses arose.
Norwegian style
Norwegian development assumes the following features:
| Foundation | Tape-slab, slab, in areas with complex terrain it is possible to deepen the piles. |
| Walls | Ideally flat calibrated wood. Strengthening corners with plywood bevels. |
| Insulation | 25-30 cm thick + vapor barrier film. |
| Facing | Soft wood fiber boards. |
| Engineering Communication | Hidden in the spaces of walls, floors, ceilings, ceilings. |
Hidden engineering communications are convenient . You can install an air conditioning, ventilation, heating system, and the Smart Home function.
However, repairing damage is not easy and very expensive. The frame is low and can become damp.
Swedish
A frame house using Swedish technology has the following characteristics:
| Foundation | Warm stove. Insulation – polystyrene. A unified design of communications and engineering systems filled with reinforced concrete screed. On a bed of crushed stone and sand. |
| Facing | Soft wood fiber boards. |
| Engineering Communication | Hidden in the spaces of walls, floors, ceilings, ceilings. |
The most practical and in demand is the insulated Swedish foundation . It accumulates well and keeps heat for several days.
But a monolithic slab with a water-heated floor cannot be installed in an area with a difference in height. And work to level the site will increase the already expensive cost of the foundation.
The small width of the base, about 30 cm, is a significant drawback for many.
Finnish
Features of the Finnish frame:
| Foundation | Insulated strip-slab with support on the ground. Shallow, with a reinforced screed and installed communications. Width – 30 cm. |
| Walls | The presence of a crossbar embedded in the vertical posts distributes the load and allows you to do without additional strapping. Strengthening corners with plywood bevels. |
| Facing | Boards of various configurations, drywall, plaster. |
| Engineering Communication | Hidden in the spaces of walls, floors, ceilings, ceilings. |
| Roof | With waterproofing and a ventilated gap half the size of the Russian one. |
The lightweight base helps reduce the cost. The unevenness of the land does not play a significant role. The disadvantage is a significant amount of earthwork.
The visible differences mostly relate to the foundation. There are no significant fundamental differences in the basic technology of prefabricated frame house construction.
Review of a Scandinavian frame house based on a Finnish design:
Read more about Finnish technology for constructing frame houses here.
How houses are designed
Nowadays, many Russian citizens living in a cold climate zone have appreciated all the charm and advantages of Norwegian houses. Today, diverse projects for buildings of this type are being created. Each such project involves the creation of a high-quality cottage made of super-quality material. The house looks unusual and impressive, especially if it is decorated with voluminous beams and exquisite lace carvings.
Article on the topic: How to melt burdock oil in a water bath
Today you can not only use a ready-made project, but also order it according to the taste and size of the customer’s wallet. As a result, the house will be built taking into account all the wishes of the potential owner. Project developers offer their clients a variety of interior layout models to choose from. The customer is free to choose the best one. Correction of the internal location is carried out using a special computer program.
Preparation of materials for the construction of a Norwegian house
Norwegian wooden houses are distinguished by their strength and durability. To do this, the wood goes through a long process of drying and processing, since wood has proven itself to be a rather “capricious” material that can absorb moisture very easily.
Advice. Drying of wood for the manufacture of carriages, rounded or profiled timber must be carried out.
All houses that are built from dry wood help to get rid of the phenomenon of house shrinkage. This process also ensures the safety of the building material, which will not harbor various insects or fungal diseases. In order to build a real Norwegian house, it is necessary to carry out the drying process in the fresh air and under the roof so that moisture does not get on the material. Drying wood for such houses can be artificial or natural.
If during natural drying only fresh air is used, then in artificial drying special technical equipment is used, which will significantly reduce the time for preparing building material.
In natural drying, all logs are treated with antiseptic substances and then placed under a special canopy. The entire harvesting process takes place in the winter season. This is due to the fact that all plants and trees “fall asleep” during the winter and do not release their sap. Also in winter, with the help of frosty temperatures, a certain part of the moisture from the log is frozen out. Drying and preparation of the material is carried out within 6-7 months.
It is worth noting that all logs that have been processed and dried using natural drying result in much fewer defects (cracks), since moisture does not leave the tree immediately, but gradually over the entire period. The quality of drying a log is determined by a kind of tapping on it. Natural drying is not very popular at the moment due to its long period.
When artificially drying logs for building a Norwegian house, the entire process takes no more than 3-4 weeks. The duration of the process is measured by the quality of the preparation of the log and its moisture content. Thanks to this treatment, shrinkage of the structure will be minimal.
Also, as a result of processing, it is possible to see low-quality logs that had a certain tension inside and began to deform after the drying process.
Advice. It is not recommended to use such logs in construction, since over time the entire structure may become distorted.
What is a carriage
Carriage
- a type of log processed in such a way that two of its sides are oval and the other two are flat. In other words, it is a half-beam shaped like an oval. Builders call it a gable or double-edge beam.
Most often, coniferous wood is used to produce carriages. This is mainly pine, larch or cedar. The average log diameter is 230 mm. After drying in special chambers in order to reduce the humidity level to 18-20%, the carriage is processed on special machines.
Log house from gun carriage Source aviarydecor.com
The carriage came to us from Norway. His invention is a simple way of significant savings in the construction of wooden houses without compromising the heat capacity and thermal insulation of the structure being built. The whole point here is that cutting two sides of a log does not affect its thickness, and, therefore, does not affect the heat capacity of the lumber. However, such processing leaves residues that can be successfully used for roofing or flooring. The absence of the need to purchase additional materials led to the fact that the price of a log house from a gun carriage became much lower.
But the popularity of the carriage is due not only to its efficiency. Today in Russia, few people use saw cuts during construction - usually all the remains are left at the woodworking plant. The Norwegian technology for constructing wooden buildings has one more secret - a special way of connecting logs in a log house. Wedge-shaped bowls (cutouts for laying logs on top of each other) with special tenons and grooves allow you to create a coupling, which, when dried, only becomes stronger, does not lead to deformation and cracks in the log house, and does not require additional insulation - this is what made Norwegian houses from gun carriages popular to the whole world.
Article on the topic: How to dismantle an old brick house
Original house made from gun carriage Source samstroy.com
Average prices in the Russian Federation
Prices for building a house depend on its size, type of external and internal decoration, roofing, insulation, windows, floors, doors, interior layout, electrical equipment, heating, the presence of stairs, terraces, equipment, production techniques and more.
On the websites of Russian developers there are 3 types of Scandinavian house configurations:
- "Basic" . Free layout, clean interior and exterior finishing, perimeter insulation, installation of windows, doors, roofing.
- "Standard" . In addition to the “basic”, internal partitions, flooring, stairs, wardrobe, terrace, plumbing, stove, electrical wiring, lighting installation.
- "Lux" . Previous + furniture, mattresses, household appliances, decorative elements.
Each subsequent option is a third more expensive than the previous one. Most developer companies offer an online calculator to calculate the approximate cost of the desired frame structure. On average, the price of a frame house starts from 700 thousand rubles.
How do Norwegians warm themselves?
Norway is a gas-producing country, but most private homes are heated with electricity. Gas is very expensive compared to electricity. In addition, they have a widespread system of settlements, and supplying gas to each farm costs a lot of money. But Norwegians practically do not count kilowatts - thanks to the many hydro and wind power plants, the country has an abundance of energy and it is cheap. This is evidenced by the fact that Norwegians “forget” to turn off their façade lighting even during the day. Norway is actively switching to electric vehicles, and the state encourages this - preferential loans for purchase, free charging, parking and highways. That’s probably why there are so many Tesla cars in the country.
In the near future we will tell you how Norwegians are repairing frame houses that have stood for more than 40 years.
Characteristics of Norwegian houses
Norwegian house designs are quite popular; they are used to build a country house or country house. The Norwegian layout differs from ours in that it involves a fairly large and spacious kitchen. The house also has a small living room compared to the kitchen, and two small bedrooms.
As for the shape of the building, it can be anything. But, as a rule, houses using Norwegian technology are built in square or rectangular shapes, one-story and two-story. Everything will depend on the scale of the construction and the functionality assigned to the house.
Project of a small Norwegian house
The roof of a Norwegian house does not have too much of a slope, so the ceilings are low. Their height can reach 2.30-2.50 m, in some cases even less.
Houses made from gun carriages
Norwegian timber frame houses are becoming very popular. They are built using wood, which has the shape of a log or timber, which is sawn and planed on both sides. Pine or larch is used for construction. All hard layers are removed from such tree species, and after this the wood is treated with special antiseptic agents.
A characteristic of this structure is that, thanks to the use of a carriage, it is possible to use a deckhouse. Felling is a certain laying of timber, which allows the material to be secured together with special natural locks.
In this video you can see how a house from a gun carriage is built in Norway itself
The carriage is quite thick, and all the walls of such a structure are assembled on the basis of lagels. The entire structure is durable and reliable. To install the carriage, nails or other devices are not used, since such material can simply and easily be joined together.
The thickness of the walls of a Norwegian house made from gun carriages is 20 cm. This greatly helps to expand the usable area inside the building. Such actions, unfortunately, cannot be carried out using modern building materials, which require cladding and mandatory interior finishing work. Norwegian-style houses do not require interior finishing; the house will have a natural, attractive appearance both outside and inside.
Advantages and disadvantages
There are undoubtedly more advantages to this construction technology.:
- Low cost. Economical foundation option, no costs for using heavy lifting equipment, savings in labor costs.
- Fast and easy construction. Due to the absence of shrinkage, one season is enough for construction. Finishing and interior work can be carried out immediately after completion of construction work.
- Durability, reliability. Doubts about the strength of a house are subjective. Seismic resistance allows you to withstand an earthquake of 10 points, while for a brick building it is 7-8.
- Economical use. Low thermal conductivity reduces heating costs by half. The heat-saving properties of the walls correspond to brickwork made of silicone bricks of 1.5 m.
- Environmental friendliness. Good ventilation properties, air permeability of walls, useful microclimate.
- Possibility of installing stoves and fireplaces.
- Long service life, minimum 75 years.
The main disadvantage when choosing this development for a Russian customer may be:
- Weight, volume of the house kit. Installation of a heavy dimensional part will require the involvement of large construction equipment and a large number of workers.
- Lack of roads. Delivery of a block-modular Scandinavian frame house without convenient access is very difficult or impossible in principle. This is what often determines the choice not in favor of technology.
Finishing the facade and interior panels of the house
The predominance of lumber as facade finishing is a characteristic feature of Scandinavian buildings.
The predominance of lumber as facade finishing is a characteristic feature of Scandinavian buildings. A variety of products are used: imitation timber, planken, ordinary planed board. The cladding can be done both vertically and horizontally. Painting of the structure is carried out after preliminary priming of the surface and is done in 2-3 layers.


