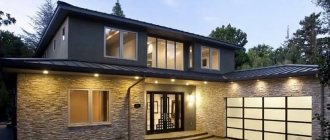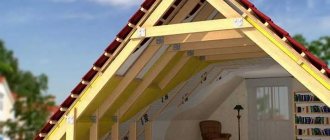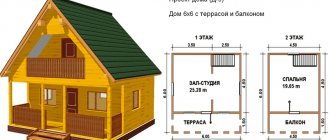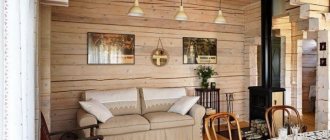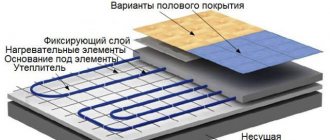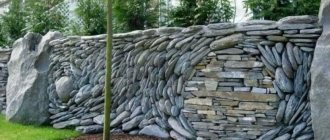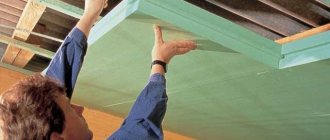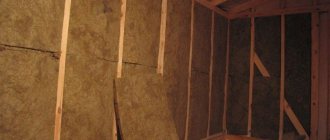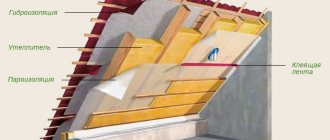The empty space under the roof can be converted into a living room, dressing room or storage room. The layout of the attic design depends on the technical characteristics of the structure and the requests of the owners. To get additional usable space, you need to choose the right interior.
Beautiful interior under the roof Source yandex.ua
Rustic room decoration Source fasad.guru
What is an attic
The structure is an attic space that has been converted into a living room. The facade and walls of the building are formed from the roof slopes. Due to the structure of the roof, interior space is limited and the low ceiling is angled.
The attic can occupy the top floor either completely or partially. According to building codes, living spaces must have natural light. Vertical or horizontal windows are mounted on the roof. Due to their location, the structures allow more light to pass through than in ordinary rooms. A staircase is installed between the tiers.
Briefly about the main thing
Most popular projects of private houses have an attic floor, which is not surprising, given the cost-effectiveness and originality of such a structural element. Mansard roofs differ in their design, which also affects the characteristics of the rooms located underneath them.
The attic floor can be turned into full-fledged housing if you follow construction standards, insulate the walls and protect them from moisture, provide ventilation and take care of sufficient lighting. Comfort of living and arrangement possibilities also depend on the height of the attic walls and methods of space planning.
For houses of different sizes, there are optimal options for planning and arranging the attic; these include ways to arrange furniture and the ability to make custom pieces.
Types of attics
Attic spaces are divided according to the structure of the roof. A gable roof with a uniform rise in the ceiling is popular. On both sides there are asymmetrical or symmetrical bevels that form a square or trapezoid. Due to sloping walls, the usable area in the space is reduced, which limits designers in the choice of furniture.
In a lean-to attic, one wall is vertical, the other is inclined at 40 degrees. Snow does not accumulate on the roof, so during construction there is no need to install reinforcing beams. To increase lighting in the room, window and balcony blocks are installed.
A multi-gable (broken) roof consists of several gable structures that are connected at different angles. The attic has a complex rafter system, often extending beyond the walls. The non-standard shaped room is suitable for arranging several full rooms.
The most convenient and practical is a hipped roof. The design has no unnecessary corners or blind spots, which allows full use of free squares. Options with a “cuckoo” (protrusion in the attic) increase natural light and visually raise the ceiling.
Angled design Source zaggo.ru
Using SIP panels for an attic roof
Forming a roof over the attic from SIP panels is the most convenient way. According to the project created taking into account this methodology, the roof will not need additional insulation. Any material can be used for exterior decoration. In any case, the roof will be strong and level.
If you have the right tools and certain skills, you can easily build a simple roof or a complex roof with your own hands, with several windows and ridges of different sizes. A warm roof made of SIP panels can radically improve living conditions in an existing building.
When drawing up a project, it is necessary to take into account possible difficulties during the construction of the structure. The roof will have many joints, which may negatively affect its strength. Due to the large number of structural remains, financial expenses will increase. To create load-bearing frames, more timber and other auxiliary material will be required.
Sizes of structures
The parameters of the attic space are determined by the height of the walls. Depending on the type of roof, the figure can range from 80 cm to 1.5 m. The lower the ceiling, the more discomfort people in the room experience. An attic with dimensions of 2.3 m is considered comfortable.
The characteristics of the usable area depend on the angle of the roof and the parameters of the attic space. If the roof height is more than 3.5 m, then the structure needs to be further strengthened. In a small room with a ceiling below 2 m, it is difficult to create a comfortable living space. Due to psychological pressure, it is inconvenient to be in a narrow room with a sloping wall all the time, so you can only place the bedroom.
Calculation of the rafter system
The rafters of a do-it-yourself attic must withstand the following loads throughout its entire service life:
- own weight;
- weight of roofing and insulation;
- maximum gusts of wind for a given area;
- snow cover pressure.
The result of the calculations should be 2 parameters - the cross-section of the rafters with beams (otherwise known as tie rods) and the pitch of their installation. It is a mistake to think that the size of the wooden beams of the roof grows along with the loads on it. Maximum structural rigidity is achieved through the use of trusses made of logs with a diameter of 120-200 mm or lumber with a thickness of 40 to 200 mm, installed in increments of 50-120 cm. If you are not a civil engineer, you will not be able to determine these values more precisely, since the methodology quite complicated.
Online calculators posted on the Internet do not solve the issue, because their calculations still need to be checked. The solution is this: use ready-made data that has been calculated a long time ago. To do this, you will need table No. 1, which shows the cross-sections of rafter legs at different lengths and loads:
We will explain the calculation method with an example. Let’s assume that the snow load on a flat surface (projection of a pitched roof) in your area is 100 kg/m², the slope is 60°, the span length is 4.5 m (before the strut), the pitch of the rafters is 120 cm. The roofing is slate. We count:
- Real weight of snow cover: 100 x 0.32 = 32 kg/m². The slope coefficient of 0.32 is taken from Table 2 below.
- The specific gravity of a slate covering with a regular profile is 25 kg/m².
- Total specific gravity – 32 + 25 = 60 kg/m².
- We calculate the specific gravity per 1 linear meter of rafters, multiplying 60 kg/m² by an installation step of 1.2 m. We get 72 kg.
- We return to table No. 1 and select the cross-section of the beam according to the span length. We accept a load of 100 kg per 1 line of rafters (with a margin). A log with a diameter of 140 mm, a board 40 x 200 mm and other materials whose dimensions are in the same horizontal line are suitable.
The last table No. 3 will help you correctly determine the installation interval of roof trusses:
The proposed method is suitable for small rectangular houses measuring 6 x 6 m. To build a mansard roof on a large cottage, it is strongly recommended to contact specialist designers for calculations.
Attic finishing
The comfort of the attic depends on proper arrangement. In autumn and winter, low temperatures penetrate into rooms through the roof. To neutralize heat loss, you need to insulate the roof slopes. Mineral or ecowool is used as raw material; inexpensive polystyrene foam is suitable; for rooms with complex structures, polyurethane foam is used. The thickness of the material for the regions of the middle zone is 20 cm, for the southern regions 10 cm is enough.
To protect the attic from moisture, waterproofing is provided in the attic. A two-layer film is laid across the rafter slats. The plastic is pressed tightly against the beams, which increases natural ventilation. If the roof is metal, then materials with sound-absorbing properties will help reduce noise.
The decoration of the attic ceiling depends on the technical characteristics and style of the interior. In a high room, you can use a tension structure. Designers often leave rafters and beams exposed. Additional lamps visually increase the space.
To hide utility lines, drywall is used. The material allows you to create a multi-level ceiling with complex cascades and projections. To finish the surface, use wallpaper, decorative plaster or water-based paint. Light wooden panels look original.
The floor in the attic must have good sound insulation. Before laying the covering, a sheathing with mineral wool is installed, which is covered with boards on top. The following is used as cladding:
- laminate;
- tiles;
- parquet;
- linoleum;
- carpet
House with an attic Source j.etagi.com Small attic space Source roomester.ru Decorating a room under the roof Source tepluydim.com.ua
To decorate the walls of the attic space, designers recommend using wood or panels (block house, veneer, composite). The material allows oxygen to pass through well, while protecting against cold. The room looks homely, cozy and complete. To make surfaces more decorative, they experiment with installation methods. The raw materials can be coated with varnish or stain.
When decorating walls in the attic, wallpaper is often used. Designers recommend combining plain and patterned material. Options with large patterns are used to emphasize the beauty of corners, arches or protrusions. Trellis made of wood, cork or glass look original. The seamless draping of surfaces with fabric looks unusual.
Pros of brick
High strength
Strength is designated by the letter M and numbers: M-150, M-400. The higher the number, the greater the load the brick can withstand. With a grade of M-100, each centimeter of brick can withstand 100 kg of pressure.
Maximum strength depends on the type of brick. Ceramic and silicate bricks are produced with grades up to M-250; hyperpressed to M-300; fireclay up to M-400; clinker up to M-1000.
Bricks are taken for construction:
- M-150 for load-bearing walls;
- M-125 for internal partitions.
Do you want to make brick cladding? Take clinker bricks or tiles with strength grade M-300. This finish will withstand high loads and impacts.
Heat and cold resistance
Almost all bricks are resistant to high temperatures. The exception is sand-lime brick - it does not hold heat well, so it is not used in stoves and chimneys. Fireclay bricks are best suited for hot spots.
The frost resistance of the brick is indicated by the F marking with the number: F-25, F-100. The higher the number, the more suitable the brick is for use in cold regions. It shows how many times the material can be frozen and thawed without consequences. For the F-300, this will be 300 freeze-thaw cycles.
For the middle zone in load-bearing walls, it is recommended to use a brick of a grade no less than F-150. The general rule is that the colder the region, the larger the number after F. Then the brick will remain intact longer.
Service life up to 100 years
The service life of brick houses is 100 years or more. This figure can be guided by the standard service life of mass-built residential buildings, which are given in GOSTs.
But in private construction, the exact numbers depend on the region of construction, the choice of the right materials and adherence to technology. The more you followed the standards and recommendations of experienced builders, the longer the house will last.
Therefore, consult with builders on the choice of bricks, insulation and wall decoration. They can advise on solutions that suit your region.
Environmental friendliness
Brick is one of the few materials that ordinary people consider environmentally friendly. They also treat only untreated logs well.
Brick is definitely safe. Because it is made from clay, quartz sand, limestone, dolomite and various additives - lime, iron oxides. The exact components depend on the type of brick. Silicate and clinker are made from clay. And hyper-pressed from a mixture of shell rock, dolomite, marble, cement and iron oxides for color.
The materials used to make bricks are safe in all temperature conditions. Even with strong heating, they do not emit harmful substances.
Attic windows
Blocks on the walls will help improve natural lighting. The more glass in the room, the brighter the space. To achieve maximum efficiency, designers recommend placing windows on different surfaces. The width of the structure does not exceed the distance between the rafters, the length depends on the slope of the roof.
Sloping double-glazed windows increase room illumination by 30%. The blocks are mounted on the same plane as the roof. Vertical models have lower throughput than ceiling types. The structures are installed in special structures that resemble birdhouses. Panoramic windows enhance the flow of light into the room and look impressive. Designers use figured varieties (circles, trapezoids).
Elegant design Source tvoidom-tver.ru Beautiful design Source sovte.ru
Children's room
The easiest way is to arrange a children's room in the attic, using environmentally friendly and harmless materials.
To make the room both beautiful and practical, you should consider some points:
In addition to the fact that the materials from which the furniture is made must be environmentally friendly, the furniture design should not have sharp corners and be firmly attached.
Children's room without sharp corners
You can strengthen the floor with a soft carpet or any other covering you like.
Reinforcing the floor with carpet
It is better to choose two-tier furniture for the room; this solution will not only save space, but will also make the child’s play area very cozy. Ideal in this case would be beds with space underneath and various cabinets and tables.
Lockers in the nursery
Also, don’t forget about toys that require storage space. They can be used as special tote bags, or you can come up with built-in drawers in the bed.
Toy storage areas
Successful layout options for houses with an attic
The space under the roof often has a non-standard shape, so it is difficult to arrange. It is easy to place a bedroom, office or greenhouse in the attic. With proper zoning of the attic room, you can make maximum use of the usable space.
Big cottage
The upper floor, measuring 13*12 m, is a spacious area with enough space for a family to live comfortably. The spacious attic is often equipped with a living room, 2 full bedrooms and a dressing room. In the attic you can place a toilet and shower.
Designers advise organizing a home office under the roof of a large cottage. The office, study room and library are isolated from the rest of the housing, so it is quiet here. Zoning is carried out with partitions and shelving. On the floor there is space for storing office supplies and a mini-archive.
In a large attic you can create a full-fledged area for 2-3 children. The space includes bedrooms, a games room and a gym. There can be either one bathroom on the floor or several small ones (toilet with shower) in each room. Schoolchildren additionally need a study room (mini-office) and a library.
Double-glazed window for the attic Source mansarda.ru
Block in the attic Source legkovmeste.ru
In the spacious attic it is worth equipping a living room, kitchen and pantry. If the room has panoramic windows, then vacationers will have a beautiful view of nature. The large guest room is perfect for a home theater and party space. To prevent noise from disturbing people on the lower floors, the room needs good sound insulation.
A sports area is often organized in a large attic. There is room for exercise equipment in the space. For children, you can arrange a separate area with a Swedish wall. The bathroom has a shower and toilet. If the characteristics of the room allow, a small pool or jacuzzi is installed.
Medium sized house
The attic can accommodate several full-fledged zones. On the upper level it is worth equipping a bedroom (adult, children's) and adding a spacious dressing room. A convenient storage system takes up a third or half of the space. Functional areas are divided by partitions, through shelving or a sliding door.
In a medium-sized attic space, technical areas are often installed. Here you can place heating equipment, install a washing machine and dryer. The room has space for an ironing board, an iron (steam station) and shelves for clean things.
In the attic, designers recommend placing a SPA area. A jacuzzi, an “impression shower” or a massage table are installed in the attic. If the windows are panoramic, then sun loungers can be placed along the glass blocks. There is space in the room for a small bar (counter and a couple of chairs). The relaxation area should be combined with a home greenhouse.
A medium-sized attic is often used to create a full-fledged office or workshop. The room can be divided into several functional areas. The space will accommodate a workplace, library or room for tools (creative accessories). There is a bathroom on the floor.
Large window in the attic Source yandex.ua
Design scheme Source brusovoy-srub.ru Attic layout options Source stroy-podskazka.ru
Small attic
Small attic rooms are often used as bedrooms or children's rooms. In a room with a pitched roof, the bed is placed in a niche at an angle and with a window, creating a cozy atmosphere. If the ceiling is higher than 2.5 m, then the furniture can be installed in a blind area. For a roof with two slopes, it is recommended to place the bed in the center.
In a small attic you can organize a pantry for household chemicals or a dressing room. Things from past seasons are stored in the attic. Wardrobes and hangers are used for clothes, racks for shoes, and a chest of drawers for accessories. In a room with blind areas, it is worth placing low cabinets or drawers.
Installation of rafters
However, studying the structure of the rafter structure and making competent calculations is only half the battle.
The best quality preparation can be devalued by stupid implementation, and for roofing this circumstance is almost more important than for other construction areas. That is why it is so important to be able to do all the work step by step with your own hands
The bars certainly extend beyond the contour of the outer wall. This requirement allows you to increase the available usable area.
The lower beam should rest on the floor; Leaning on the Mauerlat is prohibited. According to this scheme, braced blocks are located under the edges of the triangular sidewalls. Don’t think that arranging them will complicate the work. After all, it is quite possible to abandon the Mauerlat (however, you still won’t be able to do without a concrete layer where the beams will be mounted with anchors). The cornice width for a wooden dwelling is at least 0.5 m, for buildings made of natural and artificial stone - at least 0.4 m; Such information allows you to correctly place all the parts during assembly and immediately evaluate the finished result.
The removal of the rafters itself is done very clearly:
- the first step is to fasten the external beams, the diameter of which is at least 15x20 cm;
- then you will have to stretch the cord connecting the outer beams and add the missing beam elements in the gap (the step is different for warm and unheated rooms, calculated separately);
- Next, they cut out nests for the outer supports, carefully measuring the distance;
- prepare these supports;
- fix temporary spacers.
When they are ready, you need to align the points for the supports - a plumb line will help with this. If everything is correct, a pair of support blocks are placed in the middle of the fronts. They prop up the purlins. The supporting structures themselves are then connected to each other and to the purlin units. In the centers of the beams they mark where the supports and ridge block will be attached. Installation of plank racks is carried out at strictly equal distances.
The size of the rack parts and the ceiling beams must be identical. Preliminary connections are made using nails. But during final installation you will have to assemble the rafters using corners. The initial pair of racks is fixed with tightening bars. Only then comes the fastening of the individual rafters.
They are placed on mauerlats or on overlapping beams. The choice of one option or another is determined by the construction plan
What is important, ridge rafters can be connected using washers and bolts or through metal overlays. The struts are attached to the centers of the side rafters, racks and headstocks, installed in the middle of the tie
This is how they work consistently across all farms. Then they are connected using purlins. The distance between the trusses should be 0.6-1 m. To increase the strength of the assembly, additional reinforcement with brackets is used. Then you can move on to the sheathing and other significant elements.
To learn how to make a rafter system for an attic roof, see the following video
Attic interior
The design features of the attic space allow you to recreate an unusual design in the space. Even in a small attic you can create a beautiful and functional room. The right techniques will help you create a stylish interior.
Modern design
The direction plays with the abundance of free space, a minimum of decorations and furniture. Straight lines and strict geometric shapes are appropriate in the decoration. There are no ornaments or panels on the walls or facades. Any decorative element is introduced in doses. The design uses natural colors (brown, green) and restrained shades:
- white;
- beige;
- grey;
- graphite.
An attic in a modern style should be beautiful, functional and comfortable. When using space without partitions, zoning is required. Interior items, color and lighting fixtures will help divide the room into parts.
Huge (panoramic) windows and glass blocks of unusual geometric shapes are appropriate in the room. Large openings can be left without draperies, small ones can be decorated with lightweight curtains (blinds, Roman blinds). In a nursery, it is appropriate to use multi-layered fabrics without bright prints.
United room Source stroy-podskazka.ru Cozy area for guests Source arxip.com Room for children Source zen.yandex.ru
Loft
The technical characteristics of the attic space allow you to equip the attic in an industrial style. The rafters and utility lines are not hidden under the finishing, exposing deliberate brutality. The room does not need partitions, and zoning is done using furniture and decorations.
The walls in the attic can be tiled (like brick) or left with rough, untreated surfaces (like cement). In the bedroom you should use wallpaper (wooden, cork), which will add a touch of coziness to the design. In small rooms, light colors are used; in large rooms, contrasting shades can be combined.
In the loft, attention is paid to the height of the ceiling and the abundance of free space. Lamps are mounted on the ceiling beams. Windows without draperies will help to visually increase the space. Large glass blocks allow a lot of light into the room, making the room feel larger.
Classic design
The clarity of the composition can be seen in space, which manifests itself in regular shapes and symmetry. The design of the attic in an elegant style is characterized by restraint and harmony. The interior uses furniture and decor made from natural wood. If the size of the attic space allows, then you can place low tables (pedestals) and armchairs, soft sofas and banquettes.
The classic design has a lot of expensive fabrics (silk, brocade) in the upholstery. The windows are draped with multi-layered satin curtains. We recommend placing a fluffy carpet with an ornament on the floor, and an antique tapestry on the wall. Pillows, covers and grips (brushes) are used in decoration.
In a classic attic, noble colors are appropriate. The background of the space is decorated in calm colors (cream, olive, white); warm wood tones are suitable for furniture. There are no flashy (colorful) combinations or sharp contrasts in the interior; the design sets the mood for relaxation.
Clothes room Source smalldesignideas.com
Relaxation room in the attic Source krysha-expert.ru
The classic design plays up the unusual design of the ceiling. Corners, arches and protrusions become a single whole in the composition. Beams, ceilings and rafters are prohibited in the room, so utility lines are hidden under hanging structures.
Modern interior in the attic Source folksland.net
Provence
Provincial style helps create a cozy atmosphere in the attic. The trend is characterized by faded, almost faded shades and an abundance of decor in details. In the attic, the walls are painted white, leaving brush strokes visible. Pastel wallpaper with small flowers looks original. Ceiling beams and ceilings are designed to match the main background or a little darker.
Design of a room under the roof Source topdom.ru
In the attic room you can use vintage or specially aged furniture. Interior items with wormholes or signs of wear make the room feel lived-in. The dimensions of a small attic will help to increase the light facades on a beige background.
For a space in the Provence style, it is appropriate to use decorative elements. Decorations do not overload the room and look like a natural continuation of the design. Vases with flowers are placed on the shelves and tabletop, and small paintings on the walls. In a small space, floral prints are found in furniture upholstery and on curtains.
Brutal interior Source dizajngid.ru Symmetrical attic design Source yandex.kz
Cons of brick
High price
Let's take the first project. The architects have attached an approximate calculation of the cost of construction without finishing. That is, for the foundation, walls and roof.
A brick house will cost from 1,090,600 rubles. More than a million just for the box, where you need to install windows, doors, make communications wiring, interior and exterior decoration.
The same house made of timber or logs will cost from 545,300 rubles. But it will take longer before you move in, because you have to wait at least a year for shrinkage.
Brick construction is expensive due to the price of materials, work and the need to make a strip or monolithic foundation. It won't be possible to save money and install piles - the brick is too heavy.
Therefore, brick houses are the choice of those who love reliability and are willing to pay for it. You won't be able to save money.
Poor thermal insulation
Brick conducts heat well. Previously, they did not pay attention to this, because you can always heat the house more. Turn up the heat in the boiler room, warm up the radiators and live comfortably.
Given the constant rise in price of fuel for boilers, using this approach in 2022 is unprofitable. Therefore, the brick is insulated. To keep the house warm in winter and cool in summer, reducing the cost of maintaining temperature.
You can insulate a house during construction. Then the insulation is laid directly into the wall. To do this, make a three-layer cake with an air gap. On the outside there is brickwork, then thermal insulation and again bricks. Under such protection the insulation will definitely not get wet.
If the house is already standing, then the insulation is attached directly to the wall. This is usually done outside. They attach the insulation, cover it with hydro- and vapor barriers, then attach the exterior finishing. The resulting pie retains the heat that the brick takes away in the house.
For external insulation, façade insulated panels are produced. This is a finished product from a series: bought, unpacked, attached and insulated. Inside the panel there is thermal insulation material, usually polyurethane foam. External finishing: clinker tiles, steel sheets of different colors, imitation wood and brick.
Insulation is rarely done from the inside. The principle is the same: the insulation is attached to the wall, and the top is covered with plasterboard walls. The disadvantage of this method is that the resulting pie eats up square meters of rooms.
Sand-lime brick absorbs moisture well
Sand-lime brick is made from sand. Therefore, it has a porous structure that absorbs and retains water well. If you coat such a brick, it will take a very long time to dry. This is problem.
If a brick absorbs too much water, it will burst from the inside when it freezes. An ever-growing crack will appear on the wall. An example of such damage can be seen in old urban high-rise buildings with internal leaks.
To build a reliable house, choose a brick with frost resistance from F-150 and cover it with insulation on top. Then water and frost will not harm him.
Country house
By building a house with an area of 6*6 meters on a garden plot and using the attic space for an attic, you can get up to 50 square meters. meters of living space. 3-4 people can live here freely. Planning a country attic will not be particularly difficult.
To avoid the feeling of clutter, you need to think about the rational use of space and compact placement of furniture:
- Built-in wardrobes and a storage room under the stairs will significantly save space;
- It is permissible to combine the kitchen with the veranda;
- It is better not to install a bathtub, but to place a shower stall with a toilet on the first level. For the seasonal residence of a small family this will be quite enough;
- The second floor is best equipped as a recreation room or bedroom.
Materials for the manufacture of the rafter system
For the construction of a rafter system, the number of materials used in the work is limited. You can choose between metal and wood, or combine both types of raw materials. Reinforced concrete structures are also found, but they are not used in the construction of country houses. Most developers prefer natural wood. It is easier to work with and is an environmentally friendly product.
Wooden rafters can easily be called a classic look. For their production, solid logs, boards, and laminated veneer lumber are used.
When choosing, it is advisable to pay attention to the quality of the wood, as well as to ensure that coniferous trees are cut down in winter and deciduous trees in summer. Experts recommend purchasing the following types: larch, oak, pine, spruce
The first two types are the most durable, but difficult to process.
A very important point is the grade of wood. For the mauerlat, plank, and ridge girder, it is best to use oak or larch of the highest quality. Rafter legs and racks can be made from coniferous varieties, both first and second grade, and even third grade is suitable for struts. When calculating building materials for a standard system, 75% is usually allocated for first-grade wood, 25% for second-grade wood.
Metal is also used to build a private structure. Most often they resort to it when it is necessary to organize an overlap of 10 meters in length. In this case, the wooden beam is replaced with a profile pipe. The elements are connected by welding. There are combined options when the bed, mauerlat, ridge girder, racks are made of metal, all other parts are made of wood.
Window placement
The easiest way is to use windows of the so-called attic design. They have such quality as waterproofing and are equipped with a special rotation system for opening;
You can also install regular windows. To do this, cut off part of the side wall and then install a small balcony. This option is, of course, effective, but higher in cost;
On a gable roof, windows can be placed on the pediment or the entire pediment can be made in the form of one large panoramic window;
If you move the front part inside the room, it will be possible to create a covered veranda or a spacious balcony. They will become a place of relaxation and a wonderful decoration for your home.
Basic requirements for placing a bathroom
There are no special restrictions on the location of an additional bathroom or bath on the second tier.
The only rule that should be followed is to place them above outbuildings, and not above the bedrooms and living room of the first floor.
When purchasing plumbing equipment, you must first correlate it with the ceiling height to ensure convenience and safety during operation.
Tips that may come in handy
You should always consider:
You cannot attach an attic to a finished house without making sure that the walls and foundation can withstand the load.
The structure itself can be made of timber, brick or foam concrete, but for the attic it is better to use lightweight materials (slate, metal tiles).
Due to the constant temperature difference, it is necessary to think through and solve the issue of thermal insulation. For this purpose, insulation materials such as mineral wool or polystyrene, penoplex are used.
Waterproofing is another problem that needs to be solved. The roof must be insulated from the insulation. Do not allow rain or moisture to get inside. The use of waterproofing coatings or regular roofing felt will help resolve the issue.
Windows with transoms allow for natural ventilation. But it does not interfere with the installation of supply and exhaust ventilation.
Consider the option of a convenient and safe staircase.
Before finishing work, draw up a layout plan and install electricity and heating on the floor.
After completing all construction work, take care of the aesthetic design. Make sure that each room has everything you need for a comfortable stay.
