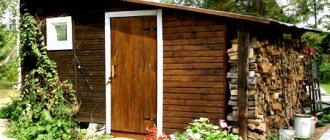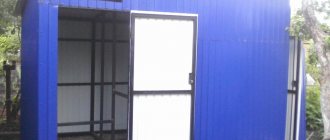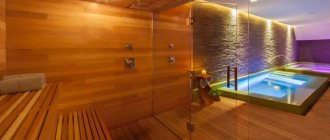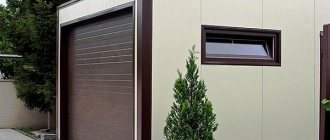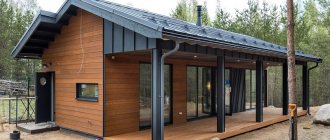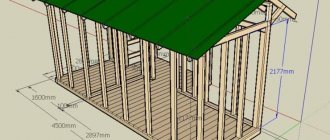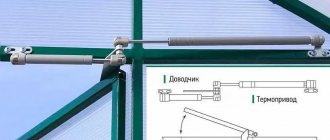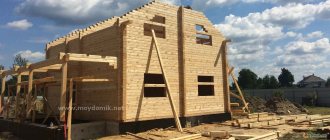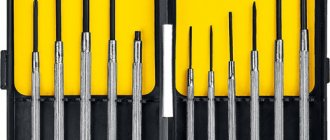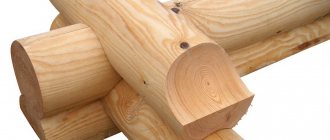A small modular house on the site helps solve the problem of living during the construction of the main home. A well-equipped shed can be an addition to the cottage. There are methods that allow you to turn a technical structure into a cozy home.
Small building at the dacha Source yandex.ua
The characteristics and purpose of the design depend on the requests of the owners. A properly equipped house can be as comfortable as a cottage. When choosing a model, pay attention to the technical features of the module and the layout of the structure.
What is a change house
A change house is a temporary non-permanent structure, which is designed to provide the usual amenities for the owners of the site. The premises provide space for relaxation and cooking. Here you can keep tools or make a toilet with a shower. The converted structure will become an office, security post or guest cottage. The houses are mobile, which allows them to be moved to another location.
The roof of the cabins can be flat (horizontal), single- or gable. The angle of inclination of the roofing surfaces provides protection from the accumulation of snow and water, and the premises from leaks. Often the design has a canopy or an enlarged canopy, which is placed above the terrace.
The layout and shape of the cabins depends on the type of module. Designers distinguish 3 types:
- Linear. Square or rectangular houses. The larger the structure, the more windows. In residential buildings, panoramic blocks are used on one of the long walls or at the ends, which visually increase the space. The number of rooms depends on the size, traditionally 1-2.
- Corner (double). The modules are interconnected using doors or partitions. Each block may have a separate entrance and windows. The number of rooms depends on the size of the structure, the standard is 2-3.
- Combo. Change houses of complex shape are created from linear and corner elements, which are arranged in one or two levels. There must be a connecting pad between the modules.
Inexpensive structures for summer cottages are made from panels. Due to the fragility of the material, temporary shelters are not designed for long-term use and living in winter. The walls on the street are lined with clapboard, and on the inside - fiberboard. Budget glass wool or foam sheets are suitable as insulation.
Frame models are created from wooden beams. The building is sheathed on the outside with wood or siding. The inside of the space is sheathed with natural boards, composite boards (chipboard, MDF) or plasterboard. The floor in the building is double, the insulation is mineral wool. The durability of the structure depends on the quality of the material. The option is suitable for winter living.
Metal cabins are made from a steel frame. The size and number of floors of buildings are increased by combining several modules. Often modified shipping containers are used for houses. The inside of the “trailer” is insulated and lined with fiberboard. Strong and durable structures are more comfortable for housing than wooden temporary structures. The only negative is the high cost.
Sheet building Source groteskstroy.ru Wooden house Source i.dobrzemieszkaj.pl Modernized shed Source zen.yandex.com
Preparatory work
After concluding the contract, you can begin preparing the area for the installation of a change house. Since this building is quite light and consists of wood, it is necessary to fill the foundation.
Usually a columnar foundation is chosen. Pillars are placed along the entire perimeter at a distance of 2 m. You can make them yourself from concrete, stones, bricks, or purchase them ready-made at a hardware store.
Often, manufacturers of cabins will offer you reinforced concrete blocks when placing an order. Their size is usually 20*20*40 cm. The cost for one block does not exceed 100 rubles. Sellers will explain their installation diagram.
If you want to shift all the physical work onto the shoulders of professionals, you can find them yourself or get their contacts from the manufacturer. Usually the cost of such work is 1000-2000 rubles.
If desired, all the work is quite easy to do yourself. A hole is dug where the blocks are placed. A depth of about 10-15 cm will be enough and fill it with sand.
The columns are installed on such a base. It should rise above the ground to a height of 20 cm. The height of the posts may vary if the area used for construction is not level.
Be sure to check with a level to ensure that all posts are at the same height.
When the cabin is located on clay soil or soil in which groundwater is located close to the surface, it is recommended to bury the posts a little deeper.
What can it contain?
Externally, the change house resembles a small house with different layouts. The premises contain oversized furniture for relaxation and cooking. If you properly distribute the usable area, you can equip a bathroom. Often the building is placed next to the main cottage, turning it into guest apartments.
Arrangement of a change house Source nikasdom.ru
Comfortable parameters of residential premises - 18 square meters. The dimensions of the modules can vary from 6*3 m to 7*3 m, height - from 2 m. The standard layout includes two rooms, a bathroom and a kitchen. Between the zones there is often a small dressing room-corridor.
Convenient change house Source freelance.ru
The dimensions of technical buildings are from 6 to 14 m2. Traditionally, a block contains one room, which can be divided by partitions or ordered with ready-made walls. Multi-room models have an entrance and window for each area. Standard height is 2.5 m.
A separate cabin will become a convenient bathhouse. The minimum size of the “trailer” is 12 squares. A boiler is needed to heat the liquid, and a sewer system is needed to remove dirty moisture. Wooden benches and containers for cold and hot water are installed in the washing department. In the room you can put a massage bed and a shower. Depending on the size, the steam room can accommodate 2-3 people.
It’s easy to set up a summer kitchen in a change house. A separate 10 m2 “trailer” will accommodate a full-fledged work area with an “island” and a set of furniture. Electricity, water and sewerage are supplied to the structure. To keep the room from getting hot, you need forced exhaust.
Medium-sized modules (11-12 squares) are equipped as a utility block. The design is convenient for storing garden tools. To increase capacity, ceiling racks are needed. The premises are often converted into a food warehouse. Perishable food requires a refrigerator and an electricity supply.
Change house with bedroom and kitchen Source yandex.ua
Compact buildings of 2*3 m will become a full-fledged bathroom. In the premises you can place a bath (shower stall), a sink, and a toilet behind the partition. If the family is large, then the toilet should be equipped with a separate one. Each zone has a separate entrance. The boiler is installed next to the washbasin or in the corner.
Installation
You can install the delivered change house on a ready-made base yourself or use the services of the manufacturer. They usually do the installation for RUR 1,000.
This is how it’s quite easy to equip your site with a change house, which can then be turned into a guest house, a summer kitchen or a shed for storing garden equipment.
The options for country cabins are very diverse, so you can easily choose the most suitable option for yourself.
How to equip it correctly
The arrangement of the cabin depends on the size and layout of the structure. To make your house comfortable, you need to use useful squares wisely. Small-sized one-room modules will become a functional studio. In large rooms, you can install a partition in the bathroom area. A veranda and a small porch will add comfort.
Cabin design Source yandex.by
Options for cabins consisting of two blocks connected by a vestibule are considered convenient. In one zone there is a bedroom, in the second there is a kitchen-dining room and a storage system. Instead of a large bed, you can take a transforming sofa, and instead of a closet, a tall, spacious chest of drawers. A shoe rack and a hanger are installed in the hallway.
Residential change house Source bytovok-arenda.ru
In small-sized cabins, compact furniture is used. The sleeping place is located on the short side of the rectangular “trailer”. The ramp bed is a convenient design, in the inner drawers of which you can store bed linen and things. Low shelving combines the function of seating.
Tiny cabin Source yandex.ua
For a family with a child, designers recommend using bunk beds in the cabin. The sleeping area is located on the top floor; a storage system or table is installed below. If the building is high (more than 3.5 m), then the bed is placed in the attic. To avoid stuffiness, forced ventilation is installed.
The disadvantage of change houses is low ceilings and limited space. Large windows will help correct this deficiency. Designers recommend enlarging the openings or installing sliding glass door blocks on the entire wall. Natural lighting and the absence of a partition visually make the “trailer” larger.
The kitchen takes up all the free space in the shed. Full-size cabinet furniture, 0.6 m deep, often does not fit into the limited squares of the temporary shed. Instead of a large set, narrow pencil cases are used, which are placed in the corners. Instead of a full-fledged table, a folding model or a bar counter is appropriate, and stools instead of chairs.
If the shed does not have enough space to store items, then purchase 2-in-1 furniture. A narrow sofa (bench) combines functions with a cabinet. Modular options that are easy to move around the room are appropriate. Small items can be hidden in containers. Boxes are often used as chairs.
Miniature house Source yandex.ua
Convenient change house Source yandex.ua
When there is a lack of free space, unnecessary interior items add a feeling of clutter to the design. Oversized furniture and options with voluminous decor are contraindicated in the room. It is better to furnish the rooms in a minimalist style. Instead of cabinets, shelving will help to visually unload the space.
Country house design Source 4archive.org
Cozy room Source yandex.ua Interior of individual rooms Source yandex.ua
Modules with all amenities are a popular option that is often used on the site. A properly designed temporary shed will turn into a miniature comfortable house. In order for the structure to last for a long time, it is necessary to decide on the layout, external and internal decoration.
Frame, roof and floor
The construction of the lower trim and joists, as well as the frame and roof rafters, is best done according to standard schemes. Usually there are no difficulties here if you know some of the nuances.
In order to prevent moisture from entering the room, it is necessary to insulate the underground. If this is not done, the floor boards may swell. There are voids between the foundation pillars, and they need to be filled with porous bulk material, for example, rubble or expanded clay. To prevent condensation from forming in the underground, there must be gaps or special vents between the spans. The outside of the utility block can be sheathed with any available material: iron, boards, siding or plastic. The main thing is that the sheathing does not allow or absorb moisture. Project of a country house sheathed with siding
The requirements for internal cladding are not so high, so fiberboard, plywood or lining is suitable for it, and if the change house will be used as a room where they only change clothes and store garden supplies, then the inside may not be covered at all. An insulating material, such as polystyrene foam, is installed between the inner and outer skins.
How to choose a change house
A two-room structure with a toilet and shower is a functional structure that provides comfortable conditions for the owners. The building was provided with 2 windows, instead of which panoramic door blocks could be installed. There are three types of layout:
- 3 in 1. Living rooms and bedrooms are combined inside the module.
- The utility area is outside. The bathroom, kitchen and storage room are located outside the recreation area. Often the summer shower is taken outside, under a canopy next to the house.
- "Vest." Utility and residential modules have separate entrances. There is a porch nearby.
Decorating a miniature house Source teenyabode.com
Two-tier structures are very convenient. “Cars” of different sizes are often used. A bedroom is located on the top floor, and utility rooms are located below. The “rooms” are connected to each other using full stairs or stable stepladders.
Two-story interior Source yandex.ua
The window in the bathroom is often located under the ceiling. The method increases lighting in the bathroom or toilet and improves natural air exchange. The front area near the change house is complemented by a covered veranda. The area will become a dining room or a place for family gatherings. Part of the structure can be equipped for storing equipment.
Two-tier design Source club-renault.ru
Country house with amenities Source yandex.ua
Bathroom in a change house Source yargeo.com
Purchasing power
When choosing a change house, you should give preference to making purchases on the manufacturers’ websites. This option will be much cheaper, since construction stores and markets set an additional markup when selling.
When choosing a cabin design from a manufacturer, a personal presence is usually required. You will be offered a catalog of country houses.
After choosing a project, you will need to sign a contract and make an advance payment. The contract should carefully spell out all the details of the proposed purchase, such as the size, number of windows and type of glazing, location of partitions, time and place of delivery.
If access to the site is quite difficult, you should inform the supplier about this in advance. Having the information, he will be able to choose the most suitable vehicle for the given conditions.
On average, it takes about two weeks to complete an order. The day before delivery, the seller must call the buyer so that he will definitely be at the site when the delivery vehicle arrives.
Exterior of the building
A beautiful change house will harmoniously fit into the landscape of the site. Designers use siding for cladding residential buildings. Inexpensive raw materials protect the walls from external influences and give the structure a well-groomed appearance. In addition to the standard “lining”, manufacturers offer stone and metal textures.
Decoration of the facade of the house Source yandex.ua
A beautiful, durable block house is made of steel, vinyl or wood. Visually and to the touch, the surface resembles a natural timber frame. The material is not afraid of fungi, does not rot or collapse under the influence of high and low temperatures. Walls lined with finishing look very expensive and impressive. If you get tired of the color, you can easily repaint it with acrylic enamel.
Beautiful decoration of the cabin Source dom-kovcheg.ru
The exterior of the cabin can be changed using stone-look facade panels. The slabs will hide the ugly walls of the temporary shed and coordinate the structure with the main house. The raw materials completely replicate the surface of natural materials (limestone, sandstone, “wild”). By combining different shades and textures it is easy to achieve an original design.
To decorate miniature houses, you can use decorative plaster based on acrylic, silicone or silicates. Before application, be sure to level the walls. The surface, which repeats the pattern of granite and brick, looks luxurious.
Vinyl panels are used for cladding household sheds. Finishing material helps to hide ugly walls and harmoniously fit the building into the landscape of the site. Options made from wood, iron or rough stone look original.
Decorative finishing PVC Source yandex.ua
A beautiful roof covering (tiles, slate) turns the cabin into an elegant structure. The color and material of the roof must be combined with the finishing of the facade:
- Traditional. Dark top and light bottom. The black roof looks luxurious against the background of snow-white walls.
- Classical. The coffee and beige combination looks very expensive.
- Bright. When decorating the roof and walls, duets of red and terracotta, blue and light gray are used.
When finishing modular structures, designers recommend playing with the contrast of the facade and windows. It is better to replace the usual white blocks with wood or black options. Small openings can be decorated with multi-colored inserts or the glass can be painted with stained glass paints. Surfaces made using mosaic or appliqué techniques look unusual.
Construction stages
Having prepared the desired plot of land, you can begin the most labor-intensive and lengthy process - construction. Conventionally, it can be divided into five stages: laying the foundation, lower frame, installation of supports, top frame and creation of the roof, as well as finishing. Each of them is relevant to any type of construction mentioned earlier, since the construction technique is not particularly different. By studying the recommendations and tips below, you can simplify the task.
Read how to attach a veranda to a house made of foam blocks or aerated concrete.
Laying the foundation
If the foundation was not laid at the design stage of the cabin, it is advisable to do this now. In the case of a terrace, this step is optional: the previously prepared crushed stone base is watered with cement mortar, wooden logs are laid on top, which protect against dampness, and covered with a special waterproofing mastic.
The wooden frame is attached to the cabin itself using metal corners. If we are talking about a porch or veranda, you need to place ready-made concrete blocks under them or create a strip foundation - it is universal, and using a closed scheme, you can prevent future subsidence of the structure.
Did you know? Despite the fact that cement is an extremely important and integral material in the construction process, it has one significant drawback
—
its production creates the emission of large amounts of greenhouse gases.
The foundation is laid as follows:
- Purchase or create yourself a durable formwork from beams according to the dimensions specified in the drawing. Install it in the ditch.
- Use reinforcement (several rods need to be fastened with wire) to make reinforcement.
- Fill the structure with cement and let it harden completely.
In the case when you give preference to blocks, then they need to be placed at each extreme point and in the middle, while maintaining a step of 2-3 meters.
Bottom harness
The wooden frame often begins to be erected from the bottom frame, preferably double. For this purpose, beams with a thickness of 100 mm are used. To fasten them together, screws and metal corners are used. At this stage, the piping should completely repeat the foundation. It is attached to blocks or fittings. Fixation to the change house itself is also done using corners and screws.
Important! It is worth installing waterproofing between wood and cement
—
materials such as roofing felt or foamed polyethylene will come in very handy.
Installation of supports
At this stage, vertically located wooden supports are installed, following the drawing. The distance between them should be the same; using a level gauge, everything is checked for compliance. The process uses temporary fixation of supports with prepared strong beams (jibs).
When the supports are securely fastened, it’s time to start arranging the subfloor: lay the boards and then secure them with screws or special fasteners. On top of this, it is recommended to immediately carry out insulation work (glassine flooring would be the optimal solution).
Top frame and roof
The design helps strengthen the frame in general. The organization of the upper harness is based on the same principle as the lower one. First you need to dismantle the decorative elements of the change house. It is definitely worth measuring and taking into account the slope of the existing roof. It must be at least 10 cm.
Learn how to make a railing for a terrace or veranda with your own hands.
Next, the previously installed temporary cuts are removed. The upper frame bars are connected to the vertical supports using angles and screws. After this, select locations for windows and doors, if any. Along the width of the openings, you need to secure additional posts and nail horizontal lintels.
Before installing the roof, it is worth removing the screws from the edges of the existing roof of the cabin. The rafters are laid with the lower end on the frame, while the upper ends are connected to the rafters or rested on the purlin. Next, lay out the roofing sheets under the corrugated sheeting.
You can make the required number of recesses in the racks to make railings.
Finishing
The final stage of construction of the extension is finishing the walls and floors. This is necessary to give the room an aesthetic appearance both outside and inside. To begin with, lay the finished floor and also insulate the walls.
Next, the outer corners are rounded, visible defects, if any, are corrected, roughness is removed, and often an unusual shape is given to some decorative elements, for which an electric planer is perfect. Other finishing elements are also installed: skirting boards, fillets, as well as platbands and strips if windows and doors are to be installed.
We invite you to find out how to beautifully decorate the interior of a veranda and terrace with your own hands.
By following the step-by-step instructions for the proposed technology, you can add a terrace, veranda or porch without much difficulty, and the appearance will be no worse than with professional help. And using modern power tools, you can speed up the process several times.
Cabin interior
The internal design of the structure depends on the type of temporary structure. Before finishing, surfaces must be insulated. The beauty of natural wood is often preserved in timber modules. In metal and panel versions, the walls are covered with composite slabs. The cabins can be sheathed with plasterboard, covered with decorative plaster or wallpaper can be used.
The facing board will help correct the shortcomings of the room. Vertical installation will visually raise the low structure. Horizontal masonry will visually increase the size of tiny “cars”. The original shape of the ceiling can be easily emphasized with natural wood trim.
Design with a shower cabin Source inhabitat.com
The change house, the walls of which are painted white, looks impressive. In the room you can create laconic minimalism, practical Scandi or romantic Provence. Light shades (cream, milky) make the design of the space elegant and complete. Designers often combine similar tones, creating a visual division of the room into zones.
Change house with toilet and shower Source back.stroy-master-lux.ru
In a shed with a roof slope, you should not hide the ceiling under the panels. Beams (or imitation) under the roof bring a touch of home comfort to the interior. Rotating spots or LED strips are installed on the ceilings. To emphasize the volume of the structure, paint of two different colors (beige, white) is used.
The walls of the bathroom are lined with moisture-resistant material (tiles, panels). To drain water, the floor is placed at an angle, ensuring natural drainage of dirty liquid into the sewer. When using the cabin in summer, it is enough to equip an additional ventilation hole or window.
Design options with a toilet Source yandex.ua Bathroom next to the change house Source bezgoroda.com
When the bathroom and living area are adjacent, the humidity inside the structure increases. When used in winter, a forced air exhaust system is installed in the room. Ventilation prevents mold and protects the interior from cracking.
In a change house with a toilet and shower, you can equip it with heated floor technology. The heating cable is placed in a corrugated tube and installed at a depth of 30 cm. The electric element will maintain a pleasant microclimate in the room and prevent the formation of ice in frosty weather.
Making the base
Our foundation will be the same for all three cabins. The only exception would be a ready-made trailer on wheels - there is no need to build a foundation for it.
We make the basis as follows:
- we get rid of the top fertile layer of soil;
- compact the bottom and walls of the resulting pit;
- cover the hole with geotextiles;
- pour a layer of sand over the geotextile and compact it thoroughly;
- We place the cinder blocks symmetrically on the resulting pillow;
- We wrap each support with a layer of roofing felt.
Important! If you plan to attach a small porch to the shed, consider installing supports for it at the same stage.
Verandas to the house
A private house without a terrace looks sparse. Usually, only industrial and commercial buildings such as warehouses, workshops, etc. are built without additional elements. No one wants their home to look like a store storage facility or the back entrance of a restaurant. By adding a wooden veranda to the property, you will make it more attractive. The interior space of the house will be separated from the street by an intermediate zone, which will increase the level of comfort. Remember the curtains - they perform a similar function.
A person feels good when something blocks the outside area - this is inherent in our nature, dating back to the times when we had to hide in caves from wild animals. There are other advantages that are more related to the practical part:
- You get a hallway - there is not much space in a small country house. You can leave shoes, work clothes and other items on the veranda;
- You set up a relaxation area - it’s nice to sit on the terrace by placing a table there. Enjoy coffee or other drinks;
- Your children will be able to play here - the porch always serves as a place for fun. The child here is free to tinker with toys while in the fresh air.
What are they made of: verandas are made of the same materials as other structures. This is a full double floor and roof. But there are no walls. Instead, a classic country-style fence.
Information: assembly of any product directly on site is carried out for a fee. Because workers have to travel to the site, and also work in less comfortable conditions, compared to a well-equipped workshop.
Interior decoration
We place insulation in the space between the frame posts. We cover it with a layer of vapor barrier material. We attach the vapor barrier to the frame using a suitable method.
We fill transverse slats on top of the frame to secure the insulation. We attach the selected internal lining material to the same slats. Most often, lining is used for interior decoration. For the rest, focus on your preferences and available budget.
Toilets
Construction always begins with the installation of a toilet. It is advisable to immediately make its body durable. So that the structure can stand for more than 10 years without requiring repairs, etc. Repairing or changing this building is not the most pleasant thing. Therefore, we have created a traditional structure for you, providing important details:
- Small gaps between the eurolining - they provide good ventilation inside the block, eliminating the possibility of visual contact from the outside;
- A compact, narrow door not only reduces overall cost, but also increases durability. It is the sash that breaks in toilets most often, because people are used to slamming it harder than in residential premises. By making it narrower, we reduced the scope, and therefore the load;
- Insulated roof - if you immediately put a profiled sheet on it, it will get very hot. A layer of wood will make the temperature inside lower in summer. Corrugated sheeting is not included.
Available add-ons: By default, the housing is sold separately from the internals. However, you can order the following:
- Wooden toilet seat;
- Roofing made of steel (galvanized or colored);
- Impregnation for protection from sunlight and weather conditions.
Electricity
We will not install full-fledged wiring into the change house. Such buildings are not permanent and do not require such equipment. But how, in this case, can at least organize lighting and heating? A good extension cord with a cord of suitable length will help us with this. We turn it on to the nearest available source of electricity and pull it into the change house.
In a change house, we can include a tee in such an extension cord for greater convenience and the ability to use several electrical appliances at once.
Lighting
We arrange it at our discretion. In general, a few simple lamps installed in the main functional areas will be enough for a change house.
Range of services
We go to the site: some clients need options with individual sizes. In this case, order a manager for your site. He will take measurements.
We assemble them in a workshop: the cabins, due to their small dimensions, are delivered ready-made. If there is no access to the installation site, the procedure is carried out directly on site. This does not affect the quality in any way, because even at the factory, all work is performed using hand tools.
We transport and unload: for this we have a crane, thanks to which the object will be immediately placed in the right place. And for residents of hard-to-reach areas, the company has prepared an all-terrain vehicle delivery service.
We install: if the structure is sent ready-made, our specialists will make sure that it is installed on your site in compliance with the standards.
Heating
The heating is done electrically. A budget option is a pair of fan heaters. More expensive and efficient - an oil heater or convector. We select the power of the heating unit in accordance with the area of our shed.
At the end, all we have to do is furnish the room. At this point, we focus entirely on our preferences and needs.
| Parameter | Wooden cabin | Metal shed |
| Parameter | Wooden cabin | Metal shed |
| Price | Cheaper. To further reduce the cost, natural wood can be replaced with wood boards. | Expensive. Metal has a higher cost. |
| Durability | Lasts less than metal ones. Wood does not tolerate moisture well. | Lasts for decades. |
| Mobility | It is easier to transport, but there is no guarantee that the wooden structure will withstand transportation normally. | Transporting is more difficult, but safer. |
| Possibility of installing communications and additional elements | Can. More difficult. | Can. Easier. |
| Environmental friendliness | Eco-friendly | Less environmentally friendly when compared with wooden cabins. |
Good luck!
Prices for popular models of electric heaters
Electric heaters
