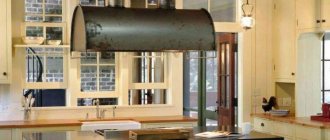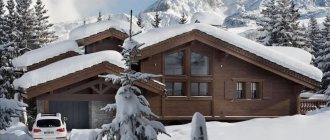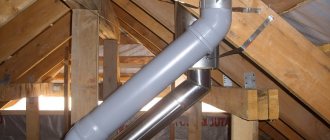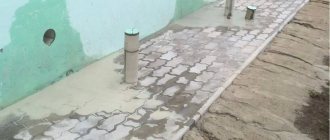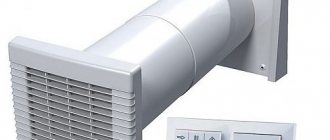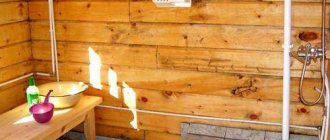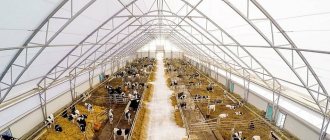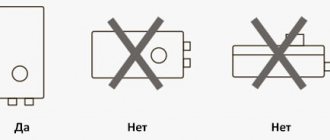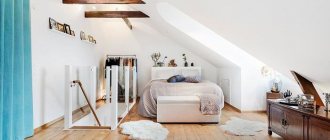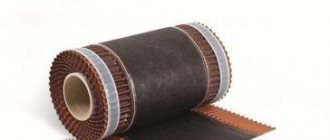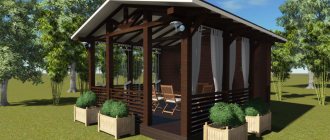How comfortable can a house be that has a roof without a ceiling? You can understand and appreciate the benefits of such a solution only after living for several days in a building without an attic. A traditional rural barn was always built without a ceiling; the high roof provided good air flow, so the supplies and utensils inside the room did not rot from moisture, but did not dry out either.
Adviсe
Popular solutions for organizing the attic have been tested by a large number of people. But in order to avoid mistakes and get the best result, you need to act carefully and follow general recommendations. The first step should always be to correctly calculate the usable area. Since there is very little space near the walls, you will have to use it as efficiently as possible. On blind roofs, roof windows are installed at your discretion.
Once they are already installed, this point cannot be ignored. If the rafters actually split the room into separate zones, there is no point in fighting them - it is better to try to beat them. So, it is possible to use these parts to form mezzanines or for full zoning. If there is a shower or bathroom in the attic, care must be taken to install moisture-resistant windows and enhanced ventilation.
If the slope is low, it is advisable to install built-in cabinets. Sofas and beds built into the walls allow you to achieve a very attractive external effect and make the room more functional. In addition, such items increase the efficiency of using free space.
In small attics, mainly bedrooms or children's rooms with a small amount of furniture are placed, and in large attics even living rooms can be easily organized. Most often, the space under the roof is allocated specifically for bedrooms, and then it is painted in light colors; the worse the natural light, the lighter the finish should be.
When equipping an upstairs nursery, you should immediately make a choice between two concepts: a simple playroom or a full-fledged space for all the needs of children. If you plan to prepare a living room or a corner for leisure, it is advisable to install sofas. And ideally, if there is enough free space, you can provide additional seating furniture and a coffee table. In the attic there are all the possibilities for organizing a full-fledged gym.
But you shouldn’t dwell on these options, because with due diligence you can place there:
work rooms;
Hip roof design with rafters supported on floor beams
A hip roof is a hip roof. This design is a more functional solution for arranging a gable roof. Hips are the inclined triangular planes on the roof surface.
Triangular inserts make the slopes on the sides of the roof into isosceles trapezoids, adjacent to the upper ridge beam with their bases.
Advantages of the hip shape:
- Attractive design, original and always unique roof design style;
- High mechanical strength of the rafter system. A hip roof can withstand any load - the weight of precipitation, wind, vector compression-tension forces due to temperature changes;
- Inside such a structure, you can always organize a mezzanine level - a kind of suspended attic.
Please note: the high price and complex construction process leave almost no choice for the homeowner when trying to save money - you will still have to turn to a construction company, to professionals. Complex calculations, painstaking assembly, the need to test the structure - all this can only be done by highly specialized specialists.
Material for one-story houses
A variety of projects allows you to build a small dacha or a luxurious mansion, so when choosing housing, you should take into account not only the budget and the building site, but also the purpose of the house. The complexity of the project and the cost of constructing the building will depend on this.
An inexpensive, miniature project of a 1-story house is designed for the construction of a lightweight building that will be used during the warm season. For this purpose, frame construction technologies are usually used. If you are planning not a dacha, but a full-fledged residential building, then the following materials are used for the walls:
- Brick is one of the most expensive materials. This is due to its small size: construction takes much longer, which also affects the cost of the work. The finished building is distinguished by its decorative appearance - there is no need to cladding the facade - and excellent performance characteristics.
- Blocks are less expensive than bricks, and a house can be built from them very quickly: the result is a warm, fireproof and reliable building. However, the gas block necessarily requires finishing, since after installation it looks rather unattractive.
- Beautiful designs of one-story houses are designed for wood: glued and profiled timber is an excellent material for construction. The houses look great, but we should not forget about safety: despite all the positive qualities of wooden buildings, they remain a fire hazard, so every few years they are treated with antiseptic and antifungal compounds. The big advantage of houses made of timber is the high speed of construction and the absence of shrinkage: finishing work can begin within a month or a month and a half after the start of work.
There are individual and ready-made projects for one-story houses: the first are more expensive, but are designed for a specific owner and his needs. There are a lot of standard projects: it is possible that you will be able to find a ready-made ideal option.
Minimal impact on nature
It was important to preserve the atmosphere of wild nature so that it literally penetrates inside the house. Therefore, it was built with the least impact on the environment. The building was constructed from natural wood and stylized as a small rural outbuilding.
In such an environment, you will be able to distract yourself, reconsider your values, experience the pristine beauty and listen to nature.
Several one-story houses were built on the site so that they would have a minimal impact on the landscape. The emphasis here remains on nature; it dictates the rules and emphasizes its importance.
Here you understand what comfort and harmony one could live in if man did not show his dominance on the planet. Near the house there is a sculpture in the form of the Earth, which will make everyone think about it.
Instead of green lush forests, lakes, rivers, clear skies, we can get a rusty ball. Here the architecture is thought out with all respect for nature - it should become the basis for us.
Features and Benefits
Choosing a project for a cottage or country house is not an easy task. But if the choice was made in favor of a house with an attic, it is necessary to remember that such a house, like any other, has its own characteristics, which must be taken into account during the construction and interior decoration process.
The most important aspect that needs to be taken into account when building an attic is the arrangement of increased thermal insulation of the room. It is necessary to first look at various designs of houses with an attic.
Since the living space of the attic is located directly under the roof itself and is not protected by additional beams and ceilings, as is the case with the construction of an additional floor. At the same time, the roof is in direct contact with the external environment and experiences temperature changes and spontaneous changes. No one wants rain, snow or cold winds to blow in the room. That is why the issues of heat and waterproofing of the room will play one of the dominant roles when arranging a house with an attic.
Also, attic houses have the following feature: most often they are a single space that is not divided into separate rooms
If separation is necessary, it is important to use only lightweight materials. You can install partitions from plasterboard, but in no case use concrete or bricks to build improvised walls, this can negatively affect the entire structure of the house
You can diversify the room with the help of windows built into the roof. Such windows will be inclined structures, which will not only give an interesting visual effect, but will also allow the rays of the sun to penetrate the room at a rather interesting angle and create interesting effects.
Taking into account all the features, houses with an attic are gaining increasing popularity. Today, such houses can be found in large cottage villages, and in private sectors in cities, as well as in villages and in separate spots even in gardens.
Houses with an attic have a number of undeniable advantages that make them so popular:
Using an attic as part of a living space increases the living area and usable space of the building in most cases by at least one and a half times. At the same time, there is no need to spend tidy sums on the design and construction of the second floor, while getting almost the same area.
- Connecting all the necessary communications, be it a pipeline or electrical connections, will not require huge labor costs. All this can be easily lifted from the ground floor.
- Since the attic has additional heat and waterproofing, it prevents cold air from entering the first floor, which could happen when using the upper part of the house as an attic, without additional insulation.
- If the house is already ready, but the residents decide to complete the attic space, there is another advantage of this design. There is no need to move during the renovation and empty the entire room of furniture and interior decoration, because the renovation work will not affect the first floor, it will take place exclusively in the attic, affecting the roof.
- The rebuilt space can easily be used not only as a living space, as a room, but also turned into a gym, billiard room, library, cinema, or come up with your own special purpose for this space.
However, for all the advantages of such a building, one should not forget about the existing disadvantages of this type of premises.
Knowing these nuances will help not only keep your home intact and gain important functional space, but also protect yourself and your loved ones during use.
During construction, you should not skimp on materials: poor quality or incorrectly selected materials during construction and finishing can lead to negative consequences, including the collapse of the structure.
- Also, you should not overload the floor, which is why heavy walls, partitions and coverings are not erected here. You should also not use furniture that is too massive; this can also lead to the destruction of supporting structures.
- It is also worth remembering: despite the fact that the attic is a much less expensive undertaking than the second floor, the use of inclined windows built into the roof in the construction will still require quite a large investment.
- And in winter, it is worth taking care of additional lighting of the space, since snow can block the flow of natural daylight through window openings.
Disadvantages of a flat roof: what to consider
What needs to be taken into account before designing a flat roof for a house in order to avoid possible disadvantages during operation? Before developing a project, you should pay attention to climatic features. If construction is planned in a region characterized by snowy winters, you need to consider a snow removal system or calculate the possible maximum load of snow mass on the roof. It is also important to anticipate other possible problems:
- Precipitation delay. To avoid problems with rainwater drainage, the roof should be designed with a slight slope of 3-5 degrees.
- Accumulation of water and gradual destruction of the material, resulting in leaks. An effective, properly designed drainage system will help solve the problem - its arrangement is more complicated than in the case of a pitched roof. The channels are installed at the maximum possible angle, the surfaces are tilted - this allows you to effectively remove moisture.
- Impaired fluid drainage during the cold season. To prevent the external drainage system from freezing, a thermal cable is used.
When constructing a horizontal roof, it is important to pay special attention to the drainage system and high-quality waterproofing.
House plan with an attic: organization options, photos
So, you can organize a home gym or a beautiful room with panoramic windows in the attic. Such a bright and spacious room is perfect for furnishing a personal office or a children's room. Sometimes designers advise placing a bathroom in the attic to save space on the lower floor, but it all depends only on the wishes of the owner of the house.
Advantages and disadvantages of country houses with an attic
Thanks to a number of advantages, a house plan with an attic has gained unprecedented popularity:
- This is the most economically advantageous solution for construction and installation work associated with the construction of such a house.
- In fact, the area of the house doubles with proper use of the additional space.
- This does not entail any difficulties during construction, as well as when connecting communications. Usually they are already on the first floor and extending them to the second floor will not be difficult.
- The reduction in heat lost through the attic is almost zero, which is a big savings.
- You can live comfortably on the first floor and gradually decorate the premises on the second.
- You can use the attic space as you wish - a workshop, a dressing room, a billiard room or any other room - all at your discretion.
But it would still be unfair if we do not note the shortcomings:
- When building a house with an attic floor that will be residential, you must strictly adhere to all norms and requirements. If all construction rules are not followed, this can lead to freezing of the room, and as a result there will be a significant loss of heat and condensation will form inside the house.
- Dormer windows will be an expensive pleasure. Since such designs have a specific profile, as well as some installation features, they will cost 2 times more than usual ones.
- In winter, due to large amounts of precipitation, natural lighting on the attic floor may be disrupted.
Design Features
In order for the plan of a one-story house with an attic to be brought to life the way you want it, and for it to become your favorite place, and not an ordinary house with a cold attic, you should consider the following points:
- High-level thermal insulation is a prerequisite during construction, otherwise, with temperature changes, you will not be able to constantly use the upper part of the house.
- High-level waterproofing - you hardly want rainwater or melted snow to get inside the room.
- When building and decorating an attic, give preference to light-weight materials and lightweight furniture, since excessive load can cause cracks to appear in the foundation and walls.
- Ideally, the attic space should remain solid, but if you decide to divide this area into several rooms, use drywall. This durable and at the same time lightweight material will not bear additional load on the base, and at the same time will be a good partition.
Briefly about the main thing
To prevent heat leakage from a warm room through a cold attic, thermal insulation of the attic floor is necessary. Modern cotton insulation, which is most often used for this purpose, loses its insulating properties when wet. Therefore, on the side of the house they are protected with a vapor barrier that does not allow water vapor coming from below to pass through, and a waterproofing film is installed under the roof to drain condensate. But these measures are not enough; constant ventilation of the under-roof space is necessary, which is provided by dormer windows, ventilated cornices and ventilated ridges.
One-story houses
The attic in these buildings is converted into a workshop, bedroom or office. This is especially convenient to do in an isolated room with fairly low ceilings.
In the attic you can do:
- various rooms;
- bathroom;
- cozy bedroom;
- cabinet;
- children's room
House size 8 by 10
The house is made of brick or expanded clay concrete. The space is illuminated by large windows.
Brick house with a large atticSource alpystroy.ru
Cozy wooden house
Projects of cottages with an attic are a fairly spacious, cozy option.
Can be placed in the attic:
- rooms;
- small hall;
- bathroom
A wide staircase is installed to reach the top. Below there is an exit to the street veranda. The house will be an excellent option for a large family.
A house made of timber is warm and reliableSource www.ubu.ru
House size 9 by 9
There is a living and dining room on the ground floor of the building. Upstairs you can make three rooms and a small bathroom. The living room is made in the form of a bay window; a dormer window looks good on the roof. An excellent project for a pleasant rest and work.
Such a house is quite roomy, it will be spacious for a large family. Source yandex.uz
Small house with an attic and a small balcony
This building has enough space for three bedrooms and a bathroom. A wide staircase leads to the upper floor.
At the bottom of the building there is:
- dining room;
- study;
- bathroom;
- kitchen.
At the top you can do:
- several rooms;
- cozy bathroom.
On the first floor of the building there are windows of different sizes and a door to the balcony. Another balcony is located directly under the gable roof.
Small in appearance, but spacious inside, the house is suitable for a family of 2-3 people. Source remontbp.com
House 9 by 10
A suitable option for a family. This building is designed for especially comfortable living outside the city. The entire room below can be occupied by a cozy living room.
On the upper attic floor:
- bedrooms;
- small bathroom;
- open balcony.
The windows can be made with a bay window, or the building can be supplemented with a balcony. The hallway leads to the hall; there is a staircase for access.
Beautiful and spacious house for living outside the citySource dom4m.ru
Houses with attic and garage
Combining a garage and the main building under a common roof is a very profitable option. This arrangement allows you to save a lot of money. It's quite convenient; you don't have to go outside to get into the garage. The main building is connected to it through a storage room.
The room seems bright due to the large windows installed. You can also relax on the attached terraces.
When designing, it is worth remembering that there should not be living rooms above the garage. Source yandex.uz
Second option
Performed in mirror form. The common roof combines the terrace and the garage building and is supported by wooden beams. The windows are made in the classic version.
The attic contains two bedrooms and a small bathroom. The garage is a continuation of the building.
In the video there are more examples of houses with an attic and a terrace:
A house with an attic is the most suitable option for country house construction. An additional floor is an ideal solution for using free space, especially since there are already many solutions and ideas for arranging an attic. The ability to make it useful, create a unique, interesting design. Create a cozy corner right under the roof.
USING THE ATTIC
1. Hall 16.2 m2 2. Bedroom 16.6 m2 3. Bedroom 14.1 m2 4. Bedroom 14.1 m2 5. Bathroom 9.3 m2
The attic space is designed in such a way that it can be developed later than the main floor , and be completely isolated (the staircase starts in the hallway, so you can arrange completely independent housing in the attic. For example, for a child who has grown up and started his own family, or for renting out). The layout can be different, from an open studio without partitions to 4 small bedrooms with bathrooms. It is possible to install skylights in the hall area. Roof cavities (where the height is low) are well suited for engineering equipment and communications wiring - air or water heating, air conditioning, electrics.
Options for one-story houses
The project of a modern one-story house includes not only external furnishings, but also all the necessary communications. The difficulty lies in the proper placement of equipment that will benefit the ergonomics of the building: while maintaining a comfortable layout. Usually it is thought out as rationally as possible, preserving all available space. Thus, classic designs of one-story cottages, which do not have a second floor or attic, do not require stairs, which significantly saves space, freeing it up for more useful uses. Otherwise, there are no fundamental differences, and a one-story building can be practical and presentable. A typical project often contains:
- bay windows and terraces;
- panoramic windows;
- garage under one roof or even in one building;
- bath or sauna.
The design of a one-story house can be implemented on any soil and in any climate. No matter how complex such a structure may be, its engineering component will be much more economical than in a house with the same usable area, divided into two floors. Projects of one-story houses with a layout that provides everything necessary for a comfortable life are perfect for families with children or elderly people.
Flat roofing materials
A flat roof must be as tight as possible, moisture resistant, with a minimum number of seams, therefore roofing materials such as ondulin, flexible tiles, etc., used for pitched structures, are not suitable. The following can be used as a coating:
- bitumen roll materials - roofing felt, stekloizol, rubemast, euroroofing felt;
- polymer membranes - EPDM, TPO and PVC;
- special bulk mastic.
To insulate a flat roof, mineral or basalt wool, penoplex, and foam concrete can be used.
Please note: unlike gable roofs, thermal insulation of a horizontal roof is required.
To arrange the drainage system, plastic or metal pipes are used. PVC material is a more budget-friendly option, while metal is more expensive, but also more durable. The pipes themselves can be located both outside and inside the house (which is more preferable for a drainage system).
When choosing materials, you should focus not only on cost, but also on service life. For example, the most common and affordable is roofing felt, but this coating will last up to 10 years. At the same time, the service life of polymer membranes is up to half a century. Our specialists will help you choose the best option for durable and reliable coating at the best price.
Advantages and disadvantages
A country house with an attic has the main advantage of inexpensive furnishings. This is determined by the use of the roof structure itself. The wider it is, the larger the frame for finishing.
The attic occupies much less usable space than a fully built floor. To make the attic suitable for habitation, it is necessary to make the first floor of the building sufficiently spacious.
To equip the attic, you need to perform a more complex roof configuration. Make attic windows.
It is necessary to install a ventilation system to create a normal microclimate. This will also entail certain costs.
Advantages:
- significant savings on construction;
- increasing the functionality of the home;
- proper use of the attic;
- reduction of heat loss;
- ease of communication;
- possibility of arrangement of any room;
- implementation of design ideas.
A house with an attic looks especially attractive and allows for interesting design solutions. Huge windows can be made right on the roof to admire the stars without getting out of bed.
On a small plot, a small house with an attic would be perfect Source: stroitelstvo-domov-pod-klyuch.ru
You should not arrange a dump of various things in the attic.
On it you can arrange:
- cozy bedroom;
- workshop for work;
- Personal Area;
- children's play room.
Disadvantages of living space in the attic:
- planning restrictions;
- difficulties of roof repair;
- problematic arrangement of windows;
- mandatory installation of ventilation;
- complex roofing arrangement;
- strong heating of the room on hot days.
Despite everything, a house with an attic and a terrace is extremely popular. This is an excellent opportunity to build housing and save land area. Layout your attic according to your preferences. Create an additional cozy nest right under the roof.
Types of roofs
First you need to decide on the form. Today the most popular types are:
- single slope;
- gable;
- hip hip;
- broken line;
- multi-forceps.
Features of the forms
Covering the roof with one single slope will save nerves and materials, since structurally this is the simplest option. If you make such a frame yourself, the labor intensity of the work will be minimal and the installation speed will be high. But this form has a drawback - there is no possibility of arranging a full-fledged attic or attic, since the under-roof space is too low.
A gable roof is installed much more often. It is a little more difficult to manufacture, but allows you to get more space. Compared to the hipped one, it has less complexity and mass, but it will be necessary to make triangular pediments at the ends of the building.
Gable - the most popular form
Before you begin to independently construct a roof with four slopes, you will need to seriously prepare. This system has more elements compared to the previous two. In addition, it is not possible to make full-fledged windows in the attic, since the roof structure does not have gables and the installation of complex attic or dormer windows cannot be avoided.
The hipped roof is complex in design, but savings are achieved due to the absence of gables
For an attic, a combined design with broken slopes would be an excellent option. In this case, in the lower part the roof has a greater slope than in the upper section. This assembly allows you to raise the ceiling in the room and make the constructed house more comfortable.
Broken line - not the most “architectural”, but very efficient in terms of space used
Insulation of the attic
The most important thing for comfortable living on the attic floor is the choice of high-quality insulation and waterproofing. In this case, depending on the roof design, the insulation is placed under the roofing material, between it and the ceiling of the room and between the facade and interior walls.
When choosing insulation, you need to consider the following factors:
- vapor permeability of the material (should be as high as possible);
- thermal conductivity coefficient of the material (must be minimal);
- resistance to heat penetration;
- material service life;
- insulation density.
The following materials are known for insulating attic floors:
- polystyrene foam (the cheapest, warm enough, moderately breathable, slightly environmentally friendly);
- mineral wool (inexpensive, very warm, vapor-permeable, environmentally friendly, short service life, afraid of water);
- basalt wool (very warm, vapor-permeable, environmentally friendly, long service life, dense, afraid of water, not spoiled by parasites).
What mistakes are made during thermal insulation - see in the video:
When choosing wool for insulating an attic, you need to ensure that moisture does not get into it under any circumstances. A membrane is glued to the beams, capable of breathing towards the street and not allowing moisture to pass in the opposite direction. Cotton wool is installed under the membrane, protected from below by a vapor barrier, a breathable film in both directions. With this method of insulation, the wool will be protected from water entering through the roof and will release accumulated fumes from the house to the outside.
In the CIS countries, construction standards stipulate that the minimum thickness of insulation is 250 mm. If this parameter is reduced, the room will not be sufficiently insulated and will require additional heating costs.
Houses made of foam blocks
The roof of the building is made in the shape of a triangle or polygon, whether it is made symmetrical or not. To build a fairly inexpensive building, foam blocks are used.
Advantages of this lightweight material:
- quick installation;
- fireproof qualities;
- mold and mildew do not form;
- high thermal insulation;
- low installation costs.
You need to do:
- rigid foundation;
- waterproofing;
- installation must be carried out by specialists;
- in cold areas you need to insulate the walls.
A house made of foam blocks requires not only interior finishing, but also mandatory external finishing. Source kladka-penoblokov.ru
Finishing the attic inside the house
When everything is planned from the outside, designs for small houses with an attic are prepared from the inside. When choosing a style and finishing methods, you need to consider the following factors:
- type of roof;
- room area;
- type of room;
- placement of stairs;
- staircase area;
- ceiling shape;
- room height;
- parameters of furniture placed in the attic.
Many approach the choice of interior style from a practical point of view. They try to make it beautiful, unique, comfortable and interesting with minimal effort, money and time.
Attic design option - simple and tastefulSource gmispace.com
Decorate the attic room in eclectic or country style. These interiors do not require additional finishing. The walls and roof can be left as is, having previously protected all wooden parts with a special varnish. Mineral coatings can be opened with water-repellent liquids or painted. The windows are left bare, the floor is covered with carpets, rugs or skins. Furniture uses the simplest designs.
In this case, one of the most common examples of the design of an attic floor is given. But everyone should do what is convenient for their family. The main thing is to take into account all the listed requirements when designing in order to avoid mistakes.
Several examples of attic floor design in the video:
How to build
Finished designs of houses with an attic must provide for all the features of such a building. To make the building beautiful and reliable, you must follow the following rules:
- Calculate additional load. An incorrectly installed attic can cause cracks and destruction.
- It is necessary to strengthen the walls before starting construction.
- When designing, you need to take into account the correctness of the roof structure. If you raise it by 1.5 meters, the area will increase by 100%.
- The maximum height of the attic is 2.5 meters.
- Communications between the house and the attic must be connected.
- It is worth considering the layout of the stairs and partitions.
- Fire safety requirements must be observed.
The first thing construction begins with is a well-thought-out project Source pinterest.com
Beautiful examples
Below is a photo gallery of examples of what a one-story house with an attic might look like.
The attic under the roof of a complex structure looks beautiful. In this case, it is complemented by a balcony, which is supported by columns. It simultaneously serves as a canopy over the porch.
A large attic above a large house can be a full second floor, especially when the ceiling height allows it.
In this case, fully glazed walls are used in the attic above the bay window, which open up a view of the entire surrounding space.
The original roof design implies the presence of several attic rooms intended for year-round use. In particular, there is a room above the garage.
See the following video about the advantages of a one-story house with an attic.
House without a ceiling under a roof
Compared to a building built according to a traditional design (with a ceiling and an attic), a house without a ceiling with a warm roof even visually gives the impression of power and comfort. The reasons are simple:
- There is much more free space, air exchange (natural ventilation) is better, in general, a one-story house without an attic is like a medieval castle - strong, impregnable, reliable;
- The volume that appears under the roof is often used to create a second level or an open mezzanine floor.
But a house without a ceiling also has weaknesses:
- Less durable rafter system - horizontal loads are minimized by the introduction of transom beams;
- Without a natural thermal barrier - a ceiling - a one-story house without a ceiling is always colder, and this requires additional thermal insulation.
Peculiarities
Houses with an attic have been a trend in recent years. After beautiful photographs of the interiors of rooms with a sloping roof began to appear on the Internet, many wanted to have the same room for their needs.
One-story houses with an attic have a number of advantages:
- the attic allows you to increase the usable area in the house, as it can be used as a full-fledged living space;
- if there is no money to build a second floor, having an attic in the house is an alternative;
- it is easier to build a one-story house with an attic than a two-story one;
- lighting and heating an attic space requires much less money than maintaining a full floor;
- the presence of an attic allows you to further isolate the roof from the house, thereby insulating it.
There are only two disadvantages to this design. Firstly, one of them is that planning an attic is not an easy task, especially if the house is small. There are many factors to consider. For example, the height of the roof should be such that 50-70% of the future attic space is 2.5 m in height.
Secondly, you will need to spend additional funds on roofing. It must be well insulated and have good waterproofing so that the attic can be properly used.
Choice of insulation
It is easier, faster and cheaper to equip the internal insulation of a finished rafter system than to lay thermal insulation materials during the installation of the roof frame. The process will consist of fewer operations, less building materials and time will be spent.
Mineral wool
When laying mineral wool, it is necessary to use a membrane. This protective material is designed according to the nipple principle - it conducts moisture only in one direction. So, mineral wool, membrane film, and what else? It is necessary to isolate the insulation from moisture from the outside, and this will require laying a waterproofing layer - a material that does not allow moisture to pass through at all. This is necessary to extend the life of the insulation, prevent it from rotting, deforming and caking.
Laying of mineral wool in the cells of the rafter system is carried out so that there are no air gaps or cracks between the sections of the heat insulator and the wooden elements. On both sides (inside and outside) the mineral wool is covered with vapor and waterproofing. A ventilation gap is installed outside under the roof so that moist air from the house is vented outside.
Penoplex
Penoplex is similar to polystyrene foam, but is much stronger than it. The advantage of using penoplex when insulating the roof of a house with a warm roof is that no auxiliary building materials are needed - no films, no membranes, no second frames. Penoplex has proven itself to be excellent for both external and internal roof insulation.
Plates (sheets) are laid in the spaces between the rafters on mounting foam or special glue. Working with foam is much more convenient and faster, since you can immediately foam the space between the foam boards and other cracks in the structure. In addition, the thickness of such a layer will be much less than the thickness of the thermal insulation layer made of mineral wool.
Spray insulation
Liquid polyurethane foam is applied with a spray or atomizer. This insulation is becoming more and more in demand, as it allows you to fill any cavities - even the most complex geometry. The disadvantage of application is expensive material and equipment. In addition, due to the tightness of the coating (which is a definite plus), an unexpected problem arises - the moist air from the house has nowhere to go. Therefore, the ventilation system must always be in working order - both the supply circuit and the natural one.
Ignoring the problem of arranging ventilation (it is needed for any insulation options), insulation with polyurethane foam is the most effective solution. A minimally thin layer, maximum heat retention, long service life, high permeability into any cracks make polyurethane foam an ideal insulating material.
It is unlikely that you will be able to apply such a layer yourself due to the complexity of the process and the need to use professional equipment. Therefore, you will have to turn to specialists.
Rules for organizing an attic in an old house
What is an attic? This is a room under the roof of a house. That is, there is nothing above it except the roof structure. Therefore, an attic can be organized in any attic, regardless of what type of roof it is located under. The main task is to create all the conditions for comfortable living in the attic space. That is, it should not only be beautiful and comfortable, but warm in winter and cool in summer, not to mention the presence of the necessary communication networks.
To make an attic on an old wooden or brick house, you need to think through everything carefully. Firstly, it is necessary to resolve the issue of constructing a durable floor with laying the floor base. Secondly, the issue of roof insulation. These are the two main tasks. After which you can install heating systems, water supply and sewerage systems, install air conditioning, and decorate new premises.
Load-bearing beams - covering the attic spaceSource magima.ru
Attic floors
If we are talking about a wooden house, then the floors in it are formed by load-bearing beams made of beams on which boards are packed. Wooden flooring must be insulated. The same design is often found in brick houses. But in most cases with brick buildings, concrete floor slabs are used, which are also insulated.
How to quickly make floors in the attic along floor beams.
- The so-called tile bars are packed along the laid beams along their lower edges.
- Boards are laid across them tightly to each other.
- A waterproofing film is laid, which will serve as protection for the insulation from moist air vapors emanating from the rooms of a private house.
- Between the beams, insulation (mineral wool or polystyrene foam boards) is placed on the waterproofing layer.
- A vapor barrier is laid on top of the beams.
- A plank floor made of tongue-and-groove boards is installed across the top. You can use plywood or OSB boards, on which the floor covering (laminate, linoleum, tiles, etc.) will subsequently be laid.
The main task of the workman is to make the floor smooth, durable, and heat-protected.
Insulated floors inside the atticSource bouw.ru
If the floor of the house is reinforced concrete slabs, then insulation is carried out in the following order. It all depends on what kind of thermal insulation material will be used. For example, expanded clay:
- the ceiling is leveled with a thin concrete screed (3-5 cm);
- after the latter has dried, the entire area of the floor base is covered with a waterproofing film in the form of strips, which are overlapped with each other with an offset of 10-15 cm and covered with tape;
- bars with a cross section of 70x70 or 100x100 mm are laid along the perimeter of the attic room, they are secured to the concrete floor with anchors;
- the same bars are laid in the longitudinal or transverse direction in increments of 1-1.5 m;
- Expanded clay of medium or fine fraction is poured into the resulting cellular structure;
- the top of the lathing is covered with a vapor barrier membrane;
- On top of the heat-insulating cake, a plank floor or slab or sheet material is laid over laid bars.
If slab heat-insulating materials are used as insulation, then everything is done exactly the same
The only thing you need to pay attention to is to tightly press the insulation boards to the elements of the floor sheathing so that no cold bridges remain
Concrete floors in the attic roomSource goodnapolka.ru
Roof insulation
If the roof truss system, sheathing and the roofing material itself are in good technical condition, then the issue of building an attic in the country is simplified to a minimum. What do I need to do:
- first of all, all wooden elements of the roof structure are first treated with an antiseptic composition, after it dries with a fire retardant;
- a vapor barrier film is laid along the rafter legs so that it exactly repeats the configuration of the rafter legs, as shown in the photo below;
- after which insulation is laid between the rafters, this is also clearly visible in the photo below, the main thing is to press the material tightly against the ends of the rafter legs;
How to properly install vapor barrier and insulation on an attic roof Source roomester.ru
- a waterproofing film is stretched over the two laid materials;
- after which the entire structure is covered with slab or sheet material, for example, it can be plasterboard, plywood, chipboard, fiberboard, OSB, etc.
The attic roof is covered from the inside with plywood sheetsSource stroytvoydom.ru
Ceiling-roof installation and insulation
It is a common misconception that a roof without a ceiling retains heat in a building worse. But this design property depends on the selected roof slope angle and the design of the ventilation system.
Correct calculation of the pitched roof will help to minimize the heat transfer of the roof.
The high ridge and steep slope angle of the roof slopes make heat retention under the roof ineffective, but the minimum slope angle makes the very idea of building a house without a ceiling untenable. Therefore, when developing a housing project without an attic, you should entrust the calculations to specialists. How warm a house without an attic will be depends on the correct results of calculating the roof slope angle.
The installation diagram for a roofing pie without an attic and ceiling includes only one seamless layer of thermal insulation materials, and this is the basic principle of insulating the roof of a house without a ceiling. Mineral wool, penoplex or sprayed thermal insulation materials are used as insulation. It is with their help that it is easiest to obtain a seamless coating.
Starting points in the insulation scheme:
- A vapor barrier layer is installed between the roof and the thermal insulation. The material is attached to an additional frame, a gap of 25-30 mm is left between the frames - the vapor barrier is laid into it. This ventilation corridor removes condensate formed from water vapor that rises from the rooms upward to the roof;
- From the inside, the thermal insulation layer is also protected by vapor barrier materials for the same purpose - removing water vapor to the outside;
- A vapor barrier film or membrane is attached over the entire surface of the roof, which makes the design of a house without a ceiling as efficient as possible. If there is no ceiling surface, then the insulation can be fixed everywhere - from the walls to the ridge, in a continuous, seamless layer. This effect is ideally provided by polyurethane foam, which is sprayed onto the most difficult surfaces without breaking.
Important: if a roof without an attic is illuminated all day, then another layer of vapor barrier is laid under the external heat insulator - foil.
Methods for arranging an insulating layer
When constructing a roof, you can use the external option of laying insulation. However, this is only possible at the stage of building a house - no one will dismantle the finished roof in order to install insulation there. Therefore, another approach is more often used - internal insulation. Regardless of the chosen method, it is necessary to correctly lay all the accompanying materials and their approximate location is shown in the diagram below.
