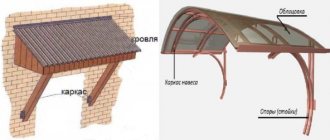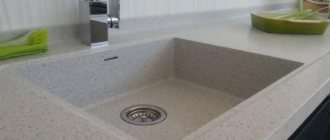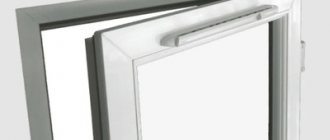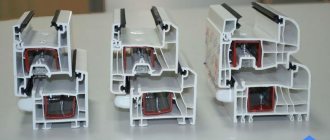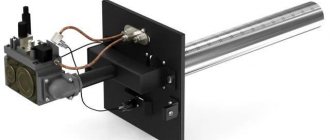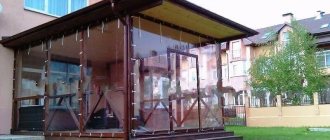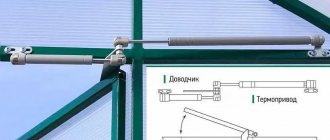Today we will touch on the topic of skylights. It is interesting because it is a non-standard option for the location of window openings. This is especially true for private housing construction, because until recently no one had heard of window structures of this type in Russia. We’ll tell you about their varieties, features and installation rules, as well as what ideas you can use for the attic. Once you understand this topic, you will understand what and why the craftsmen who have entrusted the installation of roof windows in their home do.
Characteristics of attic windows
The attic floor is formed mainly by the slopes of the roof and the vertical window blocks in the gables are not enough to cover the room's need for natural light. To “get it”, special roof windows are installed directly in the roof. Due to this arrangement, window structures are exposed to increased exposure to external factors. Therefore, they must have increased resistance to the effects of natural phenomena: rain, snow, melt water, wind. Standard double-glazed windows are not suitable for such conditions of use, as are standard profiles. Dormer windows have increased technical and operational characteristics.
- Minimum thermal conductivity - due to energy-saving double-glazed windows and filling with inert gases (mainly argon). Average heat transfer resistance values for base segment structures are 0.71-0.91 R₀ [m²C/W].
- Strength – thanks to tempered glass and reinforced profile, they can withstand peak snow loads of 630 kg/m² (base).
- Tightness - achieved by a combination of specialized seals with an insulating flashing (subject to installation technology).
Despite the fact that roof windows are initially designed for inclined installation and direct contact with rain and snow, difficulties during operation may arise due to the characteristics of the roof, and not the disadvantages of the block design.
rpmForumHouse Member (Syktyvkar)
Do I need to shovel snow around my skylight? And then someone wrote in the thread that in the spring everything flows. The roof slope is 33 degrees, the roofing is metal tiles.
The “fashion” for gentle slopes up to 40 degrees came from countries with mild climates, where there is practically no snow. In regions with a high snow load, the recommended angle is 40-45 degrees so that snow does not accumulate on the roof. When installing a roof window in a roof with a smaller angle, manufacturers advise installing a snow guard above the block.
Advantages and disadvantages
All types of roof windows have a number of advantages and disadvantages that are recommended to be taken into account during the selection process. Main advantages:
- able to withstand strong mechanical loads;
- You can install several window blocks into the roof at once;
- organization of ventilation;
- additional light source.
A variety of shapes and sizes allows you to choose the right option.
The design also has disadvantages, so you need to know them:
- rapid contamination occurs;
- additional insulation is required;
- it is necessary to additionally protect from the negative influence of the liquid;
- expensive cost.
In order to keep attic windows clean, the cleaning process needs to be carried out more often - 2-3 times a year.
Types of structures
When attics first came into use with the light hand of the French architect Francois Mansart, the only way to add light was dormers (cuckoos). These are superstructures extended beyond the roof into which ordinary windows are installed. By specialized roof windows we usually mean inclined-type structures in slopes, and not light tunnels or vertical window blocks and extensions in cuckoos. Varieties of dormer windows are divided according to several parameters.
Profile material
- PVC.
- Wood.
Mansard-type window blocks are initially an order of magnitude more expensive than conventional vertical structures, but within the category, the price range between basic and premium can be tens of thousands. To a large extent, the difference is due to technical “bells and whistles”, and the profile material is secondary. In private country houses, both metal-plastic and wooden roof windows are used equally. If you compare prices, a plastic frame does not provide significant savings, and some PVC lines are even more expensive. Visually, modern polymers have almost any texture and range, and reliably imitate valuable wood species. The choice depends on personal preferences, the type of room and interior design - in a bedroom lined with natural wood, a wooden window is more appropriate.
In the bathroom, where there is consistently high humidity, use plastic.
Opening method
The operation of dormer windows implies the possibility of opening the sash for ventilation and washing; blind blocks are less practical and are much less common in modern houses. To make windows convenient to use under different conditions, blocks are produced that open in different ways.
- With a central axis or mid-rotation - the most common group; any opening angle on both sides, up to a full rotation of 180 degrees, is provided by friction hinges installed in the center of the frame.
- With an offset, raised axis - thanks to the opening mechanism at the top of the frame, such windows can reach a height of 2.5 meters. Washing is more problematic, but if the view from the window is decent, you can tolerate the inconvenience, they provide maximum visibility.
- Panoramic (double-leaf) - a solid lower sash and an opening upper sash, also of non-standard dimensions. For comparison, the standard height of a dormer window is 140-160 cm, a panoramic window is up to 255 cm. In the premium segment, panoramic-type structures with one sash and an improved design.
- Combined ones are a compromise solution, and you can watch without restrictions, and it’s easy to care for, just move the sash from the top to the central position.
- Balcony type - for views of areas with a fascinating perspective, if you open the window completely, it will turn into a small balcony due to the retractable lower sash. Top leaf with combined mechanism. The most expensive type of attic windows.
Service hatches, intended for maintenance and emergency evacuation, are not full-fledged skylights and consist of a frame with a hinged polycarbonate lid. If necessary, they are installed in cold attics.
Number of double glazed windows
The number of double-glazed windows varies from one to three; the basic configuration provides high energy saving parameters, which are quite sufficient even in dank Moscow and similar climatic zones. Therefore, basic single-chamber double-glazed windows are most in demand. But for houses with skylights located in cold regions with snowfall, double or triple glazing is recommended. For very harsh conditions and rooms where it should always be warm (in children's rooms), you can install a heated roof window.
Any idea why it's called that?
A dormer window in the roof is a translucent structure that is mounted directly into the pitched roof pie .
In the Old Russian dialect, the concept of “hearing” was interpreted as a “vent”, that is, an opening through which air enters the room for its further ventilation.
Thus, dormer windows significantly increase the air exchange rate in the under-roof space and affect the comfort during operation of the attic.
Why are they needed on the roof and attic?
Dormer windows are needed to achieve the following goals when operating an attic space:
- Providing natural lighting for the under-roof space during the daytime.
- Micro-ventilation of the room, ensuring the required air exchange rate.
- In some cases, these translucent structures are a convenient way to access a pitched roof if it needs to be cleaned or repaired.
Technical characteristics, as well as the set of basic functions, largely depend on the design of dormer windows, their dimensions, the availability of fittings, profile material and other important parameters.
Is it possible to close?
Owners of real estate properties who purchase finished houses on the secondary market often try to close dormer windows, which is not recommended, since blocking them has the following negative consequences :
- Accumulation of a large amount of thermal energy in the under-roof space.
- The formation of condensation on finishing elements, which leads to rotting of organic materials and the formation of mold.
- Violation of the frequency of air exchange - in the presence of an exploited attic, stagnation of internal air leads to the proliferation of pathogenic bacteria.
- The service life of the load-bearing structures of the truss system of a pitched roof of a house is reduced.
- Increased energy consumption, which is spent on artificial lighting of the attic.
- If it is necessary to penetrate the roof surface, an additional ladder is required.
In the event of the formation of a gap and depressurization of the circuit, followed by atmospheric moisture entering the attic, it is recommended to take measures to replace the seam material, but the translucent structures themselves should not be covered or removed .
What to look for when choosing
When the attic is planned by the project, there are no problems when choosing and installing windows: the dimensions of the window opening and the block are consistent, the roofing is compatible, there is no need to reinvent the wheel. During the process of forming the roofing pie, installing a roof window is much easier than inserting it into a finished roof. If the need to convert the attic arose after a while, it is technically more difficult, but possible. In this case, the choice of design will depend on the distance between the rafters - it is easier to install a smaller window with a universal mounting system on the sheathing than to remake part of the rafter system for a larger frame. With a standard rafter spacing of 60 cm, there will be no difficulties at any stage; the majority of manufacturers produce windows with a standard width of 55 cm, leaving 2.5 cm for installation seams, as in the advice of professionals. But there are other nuances.
- The angle of inclination of the slope - the proportion of glazing depends on the area (1/10), and the height of the dormer window is selected based on the steepness of the roof. The flatter the slope, the higher and opposite the window should be. For an angle of 15-40˚, the recommended block height is 160 cm, for 30-55˚, 140 cm, for 40-65˚, 118, for 55-85˚, 98 cm is sufficient. The standard installation height from the floor level is 90 -120 cm.
- The type of roof is a dormer window; this is a system that includes not only a frame and a double-glazed window, but also a flashing consisting of a set of drainage gutters and a protective apron. It is responsible for the tightness of the structure and is required for proper installation of the window unit. Flashings are selected for a specific roofing covering and differ in profile height. Standard insulating flashings are of the following types: for flat roofs (up to 10 mm), for profiled coverings (up to 45 mm), for roofing materials with a high ridge (up to 90 mm).
- Ventilation system - any living space needs sufficient air exchange, especially those located in the attic. If the house has a natural ventilation system, an alternative to manual ventilation is a built-in ventilation valve. When the system is forced, with recovery, they do without using blocks with valves.
Accommodation options
Roof options are divided into 2 types.
Single-pitch
The simplest solution is a flat roof with a slight slope and a slightly larger canopy.
Regarding the requirements for the device, the following can be noted: since its angle of inclination is small, the smaller the degree, the more slippery the coating should be.
Gable
This is a hybrid of a single slope and a triangle, i.e. triangular cap and the presence of side walls. Such options are erected mainly for the sake of creating a certain architectural style, since they are more complex than triangles in execution, and are less functional than single slopes.
Construction stages
- cutting into the roof rafters is unacceptable;
- the foundation must be strengthened;
- the frame is assembled after preparing the elements according to the template;
- the bottom of the window should be at an appropriate distance from the “clean” floor.
Finished frame After construction, the frame is sheathed and the roof is laid.
Installation nuances
In ninety percent of cases, problems with roof windows are not related to defects in the blocks, but to a violation of installation technology. Even if you follow the manufacturer's instructions and professional installation, moisture leaks are possible, mainly due to the accumulation of snow in the lower part. If installed correctly, the situation can be corrected by timely cleaning of the window; if necessary, lubrication of the seal may be required if it has become deformed due to ice. But when the installation of a roof window is carried out incorrectly, we are no longer talking about seepage - about full-fledged leaks, the elimination of which will require much larger investments.
Regarding do-it-yourself installation, opinions differ; manufacturers unanimously insist on the need to involve professionals and only professionals. Self-builders retort that examples of “crappy” installations carried out by installers for considerable sums are all too common, and “it’s not the Gods who burn the pots.”
The truth, as usual, is somewhere in the middle, but it is practical experience that is interesting, and not just theoretical recommendations.
Do-it-yourself installation of a roof window
vareniks FORUMHOUSE Member
Greetings, what follows is my opus on self-installation of a roof window from a well-known manufacturer. I advise similar self-builders to familiarize themselves with it in order to avoid the rake of others who have already mastered it. Roof pie from top to bottom: soft tiles, underlayment, sheathing (inch board), counter batten, protective membrane, thermal insulation 20 cm, cross insulation 5 cm, along the sheathing (block 5 cm), vapor barrier, vertical sheathing made of inch boards and GSP.
When choosing a roof window, there were two main requirements - double-glazed windows and a non-standard width, since it would illuminate the stairs and the hall of the first floor. Having opted for a cheaper design, vareniks did not delve into the technical details, which led to additional problems.
Roof windows with a universal mounting system can be mounted on various bases, including in a finished roof. The purchased window was “sharpened” only for the sheathing. But vareniks did not despair, talked to a consultant and, despite all the difficulties, decided to save 11 thousand on installer services and install a roof window with his own hands.
vareniks FORUMHOUSE Member
I waited until the weekend and boldly began installing the window. On the inside, part of the roof pie was deliberately left unfinished to make it easier to install the window - there were only rafters and the first layer of insulation. I added another rafter leg from the inside, narrowing the opening by 8 cm. Further, more: I cut the membrane, cut a hole into the sky - an opening smaller than the original one, through which I climbed onto the roof and dismantled the flexible tiles 30-40 cm further than the intended frame. I cut out an opening for the frame, cut out pieces of OSB less than 30 cm wide around the frame. The depth of the cut was set according to the thickness of the OSB in order to preserve the sheathing.
Then:
- secured wooden support bars (5×10 cm) from the outside and from the inside;
- I screwed an inch on top of the bars so that the beams were flush with the sheathing;
- I cut out a counter-lattice above the frame and installed a homemade metal drainage gutter made from an end strip (not included in the delivery package for flexible roofing, but the consultant advised installing it).
Then, “without a second thought,” according to the instructions, I mounted the support corners on the frame at the indicated level V, stapled the insulation, fitted the frame, adjusted it to the level and screwed it on. According to the technology, the window block is installed into the frame twice - fitting for calibration and final installation of the attic window after assembling the thermal insulation and waterproofing circuit. Omitting the details of the “dancing with tambourines” associated with lifting a heavy structure, lack of scaffolding and technical nuances, we get.
vareniks FORUMHOUSE Member
The fitting of the window into the frame exhausted me so much that following the algorithm and installing it again seemed like an impossible feat. All further manipulations were performed without removing the block: inserted the side insulation, nailed the moisture barrier, screwed the OSB into place, applied mastic, laid the underlayment, filled the tiles to the lower level of the frame. Things are finally getting closer to installing the protective flashing. a huge disappointment awaited me - between the flashing and the frame there was a gap exactly the thickness of an OSB sheet.
The frame of this model of attic window should be attached specifically to the sheathing, and not to the slab base, and there were no clear instructions in this regard in the instructions. vareniks, due to inexperience, decided that there was no fundamental difference, and the salary could be adjusted, but he was mistaken. Expert advice based on the consultation - the window needs to be either completely reinstalled, or the frame needs to be raised and gaskets made from OSB. The second option was implemented with careful dismantling and new assembly of the window with your own hands using four gaskets for the supporting corners.
Result: taking into account the rework, the installation took 4 days and 1,600 rubles (I bought additional underlayment and a package of tiles). Despite all the nuances, vareniks considers its experience successful. The window in the attic was installed with high quality, the design was not damaged, and the best proof is a year and a half of “normal flight without complaints.” And this takes into account the St. Petersburg weather, which is generous with precipitation.
What materials are used, requirements for them
To create profiles for the frame structure of dormer windows, the following types of materials are used:
- Polyvinyl chloride is the most accessible material; profiles can have a different number of chambers and thickness. PVC profiles must meet strength requirements and not release toxins when heated.
- Wood – pine, oak, larch, red meranti. The surface must be reliably protected with paint and varnish compounds that prevent the penetration of moisture, the formation of cracks and rotting.
- Aluminum is the most reliable, durable and lightweight material. The metal must be powder coated and meet thermal requirements.
Regardless of the profile material, double-glazed windows are installed in frames and then fixed to glazing beads, which are secured using clamps. The glazing beads are made from the same materials as the main frame structures.
Are there homemade roof windows?
No matter how much you would like to save total money, it is unrealistic to make a roof window with a sash yourself in makeshift conditions. You can “share” a blind block using ready-made components (double glazed windows, tempered glass) and assembling a wooden frame. As one of the portal participants with the nickname Indestructible Cliff did.
The second option: turn an ordinary metal-plastic structure with an opening sash into a roof window. The window block is installed with the sash facing outwards, tempered glass is mounted on top of the profile using a combined method, using glue and hardware. Both the handles and the opening mechanism will have to be “finished with a file”, plus you will need a homemade flashing to protect against leaks. It is cheaper to assemble such a roof window yourself, but you cannot expect factory performance from it. And the feasibility is questionable.
Alex2051FORUMHOUSE Member
...I approve of various handicrafts, but there must be a reason, at least a minimal real need for the invention of the wheel. Saving is an excellent reason, but is it there in this case? If you want to save money, look for a used factory roof window on the Avito website, I’m sure you’ll find it, and it will turn out better and cheaper. The frame (preferably new) can be bought there. In total, it’s realistic to spend 5 thousand rubles for a set in excellent condition. You can do everything yourself, but there are a lot of rakes, and the cost in case of a mistake is a damaged roof with further serious repairs.
Average expenses, what do they depend on?
When creating such windows, the owner of the property incurs significant costs, since such structures are more expensive than standard translucent elements :
- Dormer windows – from 12 thousand rubles. for 1 m2.
- Classic vertical – from 7 – 10 thousand rubles. for 1 m2.
- Dormers, anti-dormers – from 8 thousand rubles. for 1 m2.
- Blinds - from 2 thousand rubles. for 1 m2.
- Anti-aircraft lights - from 20 thousand rubles. for 1 m2.
The final cost of one window installed in an attic room depends on a number of factors:
Dimensions of translucent elements.- Profile material.
- Profile frame thickness, number of chambers.
- Type of exterior finish of the frame (lamination, powder coating, paint coating for wood).
- Type and method of fastening, number of anchor plates.
- Category and type of fittings, number of degrees of freedom of moving window elements.
- Number of opening doors
- Glass thickness.
- Thermal, strength and other design parameters.
- Number of products in one order.
- The need to manufacture products according to an individual project.
- The presence of a remote drive for the movable sash.
- The presence of reinforcing half-timbers is for structures that are installed on gables and have dimensions of more than 3 x 3 m.
- Availability of additional security elements.
The cost of window structures for installation on the roof also depends on the popularity of the brand, country of production, and the manufacturer’s internal pricing policy.
Eventually
Dormer windows not only provide a comfortable level of natural light in living spaces, but also make the house more attractive. To ensure that no problems arise during operation, and that the structures reach their long-term service life, it is necessary:
- When choosing, take into account the characteristics of the roof and the technical nuances of windows of various models.
- Strictly following the technology for preparing the opening and installation, proper waterproofing, is the key to reliability and durability.
- Don’t be lazy about removing snow, if the need arises, if the slopes are flat and the roof is metal, it’s worth taking into account the advice of experts and proactively installing snow guards.
In previous materials, in as much detail as possible - about the installation of roof windows, as well as design and selection. The video contains complete instructions for installation in a finished opening.
Subscribe to our Telegram channelExclusive posts every week
Arrangement of a triangular object
The introduction of such an object in the shape of a triangle requires a different approach. Its creation is similar to the work on a multi-gable roof. The difference in the approach is the angle of inclination of the triangular edges is 60-70 degrees, and it is different for the multi-pincer surface.
The inclined slopes of the window roof are connected by forming unusual gutters (valleys).
To create such an object, mowed and sawn rafters are used. To mount the parts, you need to calculate the length and cross-section of the valley rafter beam, the ridge and the angle of its interface with the window walls. For all triangular openings, a supporting pair of beams located symmetrically is required.
Design diversity
It seems that the variety of design solutions knows no bounds; Each craftsman strives to give the dormer window individual features. However, all this splendor can be reduced to a small number of typical window designs, which include the following models:
- With a pitched (flat) roof. A window with side walls and a flat roof, the slope of which is less than the slope of the main roof. In this design there is enough space under the ceiling (unlike a gable one).
- With a gable . A classic and much-loved cuckoo, the structure of the rafter system repeats the traditional gable roof.
Forms for every taste Source pinterest.ca
- Triangular dormer . It is a simplified version of the previous version and gives the building a romantic, fairy-tale look. The difference is the absence of side walls, which makes the superstructure simple to implement. The main drawback is that there is not much light coming in.
- Dormer under a hip roof . The hip roof with dormer windows attracts the eye, and the building acquires a respectable and elegant appearance. To achieve harmony, the angle of the hip above the dormer follows the angle of the main roof.
Dormers under the hip Source proroofer.ru
- Arched dormer . Attractive in appearance, but troublesome to arrange and therefore a rare option. Such window openings are sometimes placed vertically, one above the other.
Arched dormers Source pinterest.com
- Bat . The window opening is elongated and pointed at the corners (in medieval architecture it was called a “bull’s eye”). A plastic form, the construction of which requires professional skills from the performer.
Bat Source makemone.ru
- Anti-aircraft lamp . The design, which gives the building an airy effect, can be in the shape of a pyramid, sphere, rectangle, or oval.
Expanding the space
The hatch was installed, the attic became light and fresh. An attic with such a window is not suitable for winter living, but it will cope well with the role of a summer room.
Attic room
In an average house, you can carve out at least half of the entire attic area with a height of about 220 cm, and this is a noticeable increase in usable space. A creative owner is able to equip a rectangular room where the window will be the central element.
For winter use, you cannot do without modifying the window. It needs to be insulated, i.e. remove the ventilation (move it to another place) and insulate the room.
Step-by-step instruction
Stages of work
Procedure:
- According to the drawing, the roof rafters are reinforced at the installation sites.
- The structure is built between two rafters, to which two transverse supports of the canopy are attached.
- The window frame is formed.
- The resulting workpiece is attached to the beam with crossbars.
- The frame is reinforced with metal brackets, anchors and bolts.
- When fastening, leveling is carried out.
- The sheathing is being done.
- The gables are covered with boards or plywood.
- The roof covering is laid.
Calculation of attic ventilation
Those who decide to equip attic ventilation with their own hands need to carry out calculations before starting work. Only a specialist can guarantee the best result. And for the bravest ones, we have prepared a hint:
Roof ventilation summary table
The ratio of the vent area to the attic area is 1:500.
For 500 sq. meters of attic area should be 1 sq. meter of ventilation holes. As a last resort, you can be guided by a proportion of 1:300, per 200 square meters. meters of the attic should be at least 0.4 square meters. meters of air. The calculations take into account the area of true ventilation, that is, even the width of the grilles, whose ribs disrupt the movement of air flows, is excluded.
Exceeding the area of the vents is just as undesirable as not having enough. Openings that are too large can allow snow and rain to get in, because these are the most vulnerable areas of the roof, which must be remembered.
The area of the hood (ridge and pitched grilles) should be 12–15% greater than the area of the inlet (eaves vents).
Frame development
Having decided why there is a dormer window on the roof, and having figured out the project, you will need to create a drawing of the window structure, determine the size of the openings, and the location of each product. It is necessary to take into account which side the windows will be turned on, how many of them there will be, and what the under-roof space will be used for.
The width of the auditory opening is calculated taking into account the width of the attic floor: it should be more than half of this parameter.
Popular queries
The most popular user requests on the site.
- "kopeck" in Syria
- Monkey of the marmoset family, lion-tailed macaque
- Herbal spices
- Signal transmission line in radio engineering
- A tambourine-type percussion instrument common in Uzbekistan and Tajikistan
- City in Leningrad region
- Bent place
- Product weight without packaging
- Petty denunciation, slander, slander
- Funeral monument among the peoples of Ancient Greece, Rome, Egypt
- “placed” the girl on the ball
- Italian writer
- Lake and river in western China
- Russian hockey player, coach
- Solemn designation of senior persons in the church hierarchy
- Portrait by Dionysus
- The famous gallery in Florence, the Uffizi, commissioned him, the first of the Russian painters, to paint a self-portrait
- Rus. sect
- In amphibians, fish and many invertebrates: the animal's developmental stage from birth or emergence from egg to adulthood or pupa
- Available in mini, midi and maxi
- Gratitude
- The city where all roads in Niger lead
- Nymph
- Opera by Czech composer Z. Fiebig
- Poem by V. Bryusov (1921)
- Horse carriage
- Film director Christopher...
- Tag indicating the cost of the goods
- A characteristic feature of these parrots is a large, laterally compressed and strongly rounded beak with a steeply curved tip.
- J. arch. hem, top; see nereto
- Russian Soviet poet
- Cabbage or checkered
- The player who has all cards marked
- Cargo warehouse on a cargo ship
- Metal product
- Old Testament hunter-hero, organizer of the construction of the Tower of Babel
- Composer name Wagner
- Rock that doesn't sink
- State in Africa
- French film actor
- Nast
- Maria (1905–71) Russian biochemist
- Influx of strength
- Dishes for "Olivier"
- Falling River
- Cabbage, onions and carrots in the beds
- Hereditary possessions of the feudal lord
- Who gets a laugh in their mouth all the time?
- She likes the harmonious order of oligarchic conversations, And... calm pride, And this mixture of ranks and years. (A. Pushkin, “Eugene Onegin”)
- Painful attraction to theft

