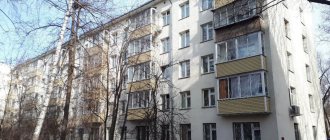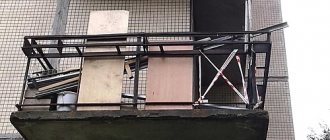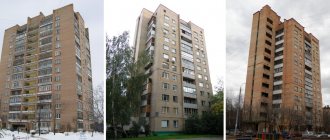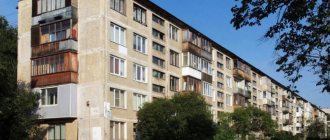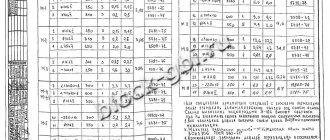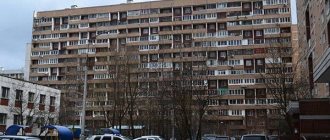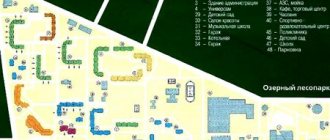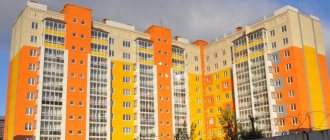The very first modification of the Brezhnev panel. Episode 135.
It was built in the early 70s, that is, it is Brezhnevka. And this series is still being built. This is what the very first houses in the series looked like. This is roughly what the newest houses of this first modification look like.
Naturally, if a lot of houses were built in a certain series and they were built over several decades, then these houses were modified. And not only did they change over time, but they were initially different for different climatic zones. This is in addition to the fact that in episode 135 there are a lot of public buildings, schools, canteens, and dormitories. But we will talk specifically about residential buildings.
Visual differences between panel Brezhnevka series 135 and other houses
Despite this enormous diversity, the series naturally has some common themes. Visually it can be distinguished by the upper part of the house. It’s hard to even call it an attic; it’s a full-fledged technical floor.
Unlike the vast majority of houses, especially houses of that era, here it is huge. This is a real floor.
Advantages of the technical floor of panel Brezhnevka series 135
And, accordingly, the roof on the last floor heats up less and the likelihood of leaks is lower. This does not mean that this probability is absent, but it is lower.
There is a higher probability of correctly functioning ventilation, which always happens with a warm attic.
Well, visually the house looks more modern and interesting because of this, because this floor (technical) is often decorated like this. It looks especially impressive, of course, if the house is low-rise. It feels like they just cut off the top of a high-rise building and put it on the ground.
Landscaping of the 75 series balcony
To make using the balcony as convenient as possible, we provide electricity to it. This can be either original lighting or a regular light source, which will allow you to use the balcony without problems in the dark.
We develop and assemble special furniture for balconies. These can be either cabinets and shelves, or tables with armchairs or chairs. We can create a unique furniture plan and design for your balcony size. We also equip balconies with dryers and hang blinds. It is very important to do everything as a whole and think through the layout of the balcony in advance, so that later everything will be in its place and look harmonious. We are ready to take on the complete transformation of your balcony space on a turnkey basis. We will make it not only beautiful and functional, but also reliable, which will last for many years. We take measurements free of charge and prepare an estimate before starting work. This way you will be insured against unexpected expenses, and we will have a clear work plan. We welcome every client, call us or leave a request on the website.
Warm floor
Lighting
Furniture
Blinds
Features of load-bearing walls of Brezhnev panel houses of series 135
But here it is interesting. Despite the fact that this series has transverse load-bearing walls, not every wall is load-bearing, that is, this is the so-called wide step. When the floor slabs, that is, the ceiling and floor, are not the size of a room, but the size of 2 rooms. That is, in this series there is some maneuver for redevelopment.
Of course, you can’t demolish every first wall here, you can’t do that anywhere at all, but nevertheless, these maneuvers exist.
And one more interesting feature, as you can see from the plans, almost all the rooms are square. It's unusual. This is unusual. If we look at other common series from the same years, we see that the rooms are mostly rectangular. It’s difficult to say whether this is an advantage or a disadvantage, but the distinctive feature is clear.
Installation of the floor on the balcony of the 75 series
Floor slats
Plywood
Screed
A concrete slab at the base of a 75 series balcony with stuck pieces of mortar does not suit the owners of apartments in brick buildings in Tomsk and Seversk. We are often contacted with orders for flooring for balconies and loggias, because... We offer a wide selection of materials, short installation times and high quality with a guarantee. We offer a variety of flooring bases for the customer to choose from: floor lath, moisture-resistant plywood or cement screed.
Other modifications of the panel Brezhnevka series 135
This is all about the very first modification, which is 135. Not M, not B, not A, or anything else. Just 135. There are additional modifications.
Let's say the same modification B is for seismically active regions. Here, longitudinal load-bearing walls are added to the transverse load-bearing walls. That is, the number of load-bearing walls has been increased. And there are elements of the building that strengthen it, giving the structure a monolithic quality. Which is naturally relevant for earthquake-prone regions.
In southern cities, a modification of the 135 series was built like this. With additional elements, unusual, multi-colored. Here you can see that there are elements blocking the sun from the windows.
Well, there is also a completely new modification - M, in which part, despite the fact that the house is panel, visually it looks like brick. Because the outer layer is a brick finish. And inside there is a panel. Well, of course, the areas are different, the thermal insulation is different because of this, because it is both a panel and a brick. Well, in general, of course, the house is more modern in all respects.
And, plus, there are also intermediate options that were built in the early 2000s or late 90s. This is all the same as the first series, but with an increased size of the apartments. For example, kitchens are 10 meters long. Larger hallways and rooms. But since the largest number of houses are precisely 5 and 9 storey buildings of 135 modifications, this first, original modification, we will now talk about them.
In general, you can see more details about where the numbers in the names of Soviet series come from in this video. So, 111 is a “multi-entrance panel house”, 135 is the name of the series itself, and the additional numbers are this number of modifications. This is a huge number of modifications. Which differ - in the set of apartments on the floor, there can be 2, 3 apartments; a specific set of apartments in a building, which can be 1, 2, 3, 4 or even 5-room.
Also, these additional figures indicate how the house will be located in space and how many entrances it will have. Will there be apartments at the ends? How many balconies will there be? That is, each option has its own modification. Therefore, unfortunately, it is impossible to talk about each of them.
(+90 photos) Schemes and photos of layouts of 1-room apartments - successful solutions
As in the previous options, it is preferable to make a studio apartment. Design techniques allow you to combine both individual pieces of furniture and rooms.
There is a solution for transforming walls, folding beds that rise up, TVs that stow away in cabinets, and furniture is used to store a variety of items.
Real estate agency "SMS-Real Estate" was founded on November 1, 2010. Today there are 2 offices with a team of 25 people. In November 2015, the agency celebrated its first anniversary - every year it becomes older, more experienced and even more professional. At the new stage of development, which has begun its countdown, the primary tasks are to expand the base of apartments under construction and finished housing, as well as to open an additional office in the North-Western part of the city of Chelyabinsk, which will undoubtedly add convenience to the company’s clients.
The main activities of the SMS-Real Estate agency are:
- Assistance in purchasing apartments in ready-made houses
- Assistance in purchasing apartments in buildings under construction
- Assistance in selling apartments
- Legal support of purchase and sale transactions
- Urgent purchase of apartments
- Help in choosing the optimal mortgage program for purchasing an apartment
In general, any buildings from five floors and above began to actively appear in the 60s of the last century. Over the years, the series of houses being built, their design and construction have changed. Only one thing remained unchanged - standards.
Houses consisting of nine floors are another standard. Exactly the same as the five-story buildings.
Remember we said above that 9 floors - one elevator, and 10 or more - 2 elevators? So, there are 10-story buildings with one elevator per entrance!
No, don't think so - no standards were violated. Formally! The trick was that the elevator went from the first to the ninth floor! And to get to the tenth floor, you had to go up on foot, having previously reached the ninth by elevator... Or vice versa, the elevator worked from the 2nd to the 10th floor, without affecting the first floor...
General points of all modifications of the panel Brezhnevka series 135
But these houses still have common points. For 5-story buildings this is a garbage chute. For 9-story buildings, this is a garbage chute plus an elevator.
Well, of course, in all the houses in the series, except for these new ones, lined with brick, these are interpanel joints that deteriorate over time. Which you need to either somehow seal yourself (well, not yourself, but with the help of industrial climbers), or wait until the city does it.
And since the outer walls are 35 cm and the inner ones are 16, the usual 16 cm panel, the sound insulation is completely standard for the panel. The more airtight the seams between apartments, the quieter the apartment will be.
Balcony finishing 75 series
Eurolining
PVC panels
Drywall
We offer external cladding for balconies of the 75 series with siding or corrugated sheets. Exterior siding is not afraid of heat and cold, as it has the ability to expand and contract depending on the temperature. This finish looks good and is in demand. Vinyl siding has high elasticity and is not afraid of mechanical damage. External finishing with corrugated sheeting is cheaper and is not inferior in external qualities, therefore it is in great demand. The interior decoration of the balcony can be made of any material, based on the customer’s preferences. This can be wooden lining or plastic panels to choose from.
Layouts for modifications of panel Brezhnevka series 135
And, the most interesting thing. Layouts.
One-room apartment.
The footage is generally about 35 meters. The layout is standard. What are the differences in different modifications. The entrance could be to the room here and then the closet would be on this side. Well, that is, at the entrance, when you first walk in, there is a door next to it, and the door is a closet, which is very convenient. And in other variations - here the door remains, but the cabinet moves.
Yes, there is visually and in principle more space in the hallway, but now there is a bathroom. This is the toilet. And then there’s the bathroom. Yes, the bathroom becomes separate. But this entrance, right on the front door mat, is generally inconvenient.
And - in 9 storey variations - there is a ventilation duct. What is a ventilation duct? This is a huge chance of being left without ventilation, because the neighbors above will cut it down.
In most cases, the room will have a corner in which you can put a bed. Kitchen for 1 room of normal size. The bathroom is also of normal size and can accommodate a washing machine, which is important.
Two-roomed flat.
The 2-room apartment is already a vest. With a very well located entrance, which you don’t need to walk past when going to the bathroom or throughout the apartment. With a kitchen, well, still not 5 meters. With a fairly large hallway and a normal-sized bathroom, which, again, has a built-in washing machine. And it is from a 2-room apartment onwards that the difficulties with the ventilation duct begin.
For some reason, the ventilation duct is located like this in the kitchen. And the ventilation duct, by and large, is in the middle of the kitchen. There is a storage room or whatever it was meant to be. Naturally, there are craftsmen who cut this box. This expands the kitchen. Because why is it needed? And why even think about other people? Their kitchen is not 8 meters long, but how many meters is it? Well 9-10. And the neighbors are losing fresh air in their apartment.
Three bedroom apartment.
A three-ruble note can be like a vest, that is, facing 2 sides of the house. So all the windows face one side of the house. Exactly the same with the ventilation duct in the kitchen, although the kitchen itself may be slightly larger. And the same successful entrance, which you don’t need to walk past.
Four-room apartment.
We didn’t bother too much with a 4-room apartment. If the apartment is located at the end of the house, and it is possible to add a window, then the window is added. The area of the room is reduced. But now there are four rooms. And they are all isolated. Well, that is, this is the same apartment, in which the walls are placed differently. We remember that not all the walls here are load-bearing. Therefore, there is such an opportunity.
And that’s why one of the rooms now has 2 windows. But this option is, of course, possible in end apartments. And all other characteristics of the previous apartments are preserved. Including this beautiful ventilation duct in the kitchen. Which simply attracts “our own designers” and does not allow them to live in peace.
Layout of a “Stalinist” apartment or “Stalinist houses”
This layout option differs in that the apartment will be stretched along one side. There are configurations when the wide side of the house falls on walls with windows. This is an ideal option, because this way all rooms receive enough natural light.
- if the apartment is extended from the window, then the room will not receive enough daylight;
- additional costs for electricity are possible;
- difficulty with the location of day zones.
Options when the apartment has one or two windows on one wall and the housing extends inland from them are considered less successful. Most of the apartment does not receive enough natural light and it is more difficult to arrange zones in it. As a rule, there are more zones that are used during the day, and therefore require natural light, than those that are used at night. This is a living room, kitchen, work area and children's room. It will be difficult to arrange them near the same wall with a window.
Apartments with non-standard layouts try to attract attention with their unique design. Developers often allocate niches through corner or semicircular building designs. Such an unusual approach may captivate future owners. However, it is worth keeping in mind that a non-standard layout can lead to difficulties.
- difficulty in selecting furniture - uneven walls require furniture that is shaped;
- inability to use the entire area of the apartment due to uneven corners and walls.
Nadezhda Korkka:
— Developers often design one-room apartments with non-standard layouts to attract the attention of clients. They can be beveled, elongated, semicircular, fan-shaped or trapezoidal in shape, and have bay windows. This leads to their main drawback - the complexity of developing a design project and selecting furniture. However, if you approach the process carefully and choose interior items suitable for a specific layout, you can level out the shortcomings. For example, if the room has a ledge, then you can arrange a sleeping place or install a wardrobe in it. In turn, a rounded corner is well suited for arranging a workspace.
The main problem with non-standard layouts is the difficulty of selecting furniture. Most often, furniture, be it a bed, wardrobe, sofa or shelving, has right angles. While a non-standard layout may not allow such items to be placed effectively. After all, if you put a straight sofa against a semicircular wall, part of the space will be empty. All this affects the actual reduction of usable space. In addition, in order to install a cornice, a radiator, or hang a picture on an uneven wall, you need to use ingenuity and skill. Repair costs for such layouts may be higher.
There are no interior doors in the studio-type layout, which leaves a lot of room for creativity. You can use any space zoning options.
- combination of kitchen and bedroom - smells from cooking can interfere with relaxation in the living room or bedroom;
- costs will be required for powerful exhaust or ventilation.
