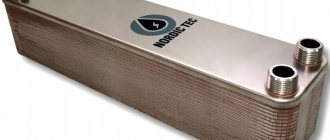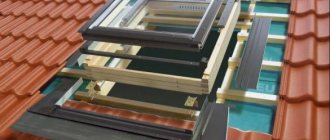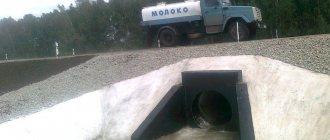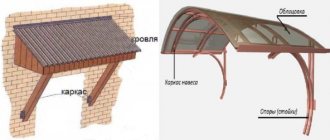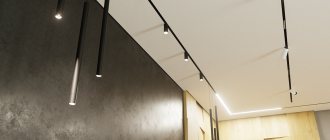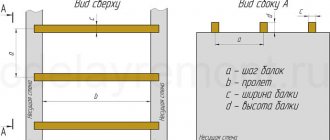Such structures do not have load-bearing beams, but are installed on load-bearing wall structures or on supports.
Their task is to be strong, to give rigidity to the building frame and to evenly distribute the load over the entire surface of the floor in a house, apartment or office.
In civil and industrial construction, three types of beamless floors are used: prefabricated, precast-monolithic and monolithic. They can be installed not only on walls, but also on load-bearing columns. Then they cantilever beyond the boundaries of the capitals.
As a rule, this scheme is used for large industrial buildings. The design of beamless floors is carried out on the basis of an equal-span grid in the shape of a rectangle or square.
Recently, an increase in the volume of construction of multi-storey monolithic buildings has led to the fact that beamless floors have become more in demand, since they have the lowest installation cost with high load-bearing characteristics of the structure.
What kind of plates are called this?
A beamless floor is a building structure made of monolithic slabs or a set of panels supported on load-bearing walls and columns. The concrete slab simultaneously performs both load-bearing and enclosing functions and is characterized by exceptional resistance to compression and fracture, and is able to withstand significant static stresses and mechanical stress.
But at the same time, the disadvantage of concrete is its low tensile strength , so there are restrictions for its use as a lengthwise installation of floors.
Pre-tension, which is present in beamless reinforced concrete floors, gives them the highest resistance to bending loads, and additionally, reduces the amount of possible crack formation in the concrete thickness, which generally increases the durability of the construction project.
The arrangement of capitals is determined by design requirements. They must form the necessary rigidity in the area of connection of the floor slab with the load-bearing column. This guarantees the strength of the structure and resistance to pushing it along the contour of the capital.
This method of reinforcement leads to a reduction in the design span of the beamless floor and a uniform distribution of moments across the width of the slab.
Capitals are of three types: for light loads - type I, and for medium and heavy loads - type II and III. Beamless floors require the use of a larger volume of concrete during installation than hollow or ribbed slabs, but their production requires less steel reinforcement and embedded elements.
Where and when is it appropriate to install them?
The need to install beamless floor slabs is determined individually for each construction site based on the technical and economic choices made by the designers for the specific operating conditions of the structure, for example, for buildings with column grids of 6 × 6 m or more, if subsequent efficient use of all industrial space is necessary.
Despite the “tendency” of beamless floors for large areas, in practice they can be installed in buildings of any construction volume.
Quite often they can be found on high-rise buildings built from wall panels . Similarly, such floors can be seen in industrial buildings, warehouses and garages.
In private housing construction, interfloor ceilings of this type are used very rarely, although in the construction of large cottages they are used quite often, especially if their walls are made of monolith.
Building regulations indicate that the installation of beamless floors is advisable:
- When constructing industrial buildings, where the type of production process requires smooth ceilings, in particular, in processing shops of food factories, meat and dairy enterprises and fish processing shops.
- On multi-storey residential and public buildings with a grid of columns 6x6m.
- At facilities to which increased SES requirements apply, for example, large industrial refrigerators.
- For buildings operated in aggressive environments.
Reinforcement with welded mesh
This is the most industrial and convenient method of reinforcement during construction, and it is also the most economical in terms of metal consumption. When using welded mesh, there is no need to bend the hooks at the ends of the rods. Cold-drawn steel wire is used as reinforcement material. Because of all these advantages, welded mesh has become so widespread. When reinforcing both beamless and other types of reinforced concrete slabs, they have become an almost universal means. Welded meshes are connected to each other, according to building regulations, with certain joints.
If you want to make your own calculations of specific loads and types of reinforcement used, we advise you to refer to specialized literature and standards, especially pay attention to the works of M. Ya. Shtaerman and A. M. Ivyansky.
What varieties are there?
Such floors are made up of a set of important structural elements: capitals, frame beams and floor slabs supported by a system of columns. If the project did not provide for the installation of strapping beams, then the end columns will be supplemented with half-capitals, which are also called wall capitals.
Depending on the technology, beamless floors are divided into prefabricated, monolithic and universal prefabricated monolithic structures.
Prefabricated
Prefabricated beamless floors are formed from slabs, columns and capitals. The former are divided into intercolumn and span slabs. Intercolumn ones are installed on the capitals to hold the span slabs.
This version of beamless structures is the most affordable. It is used when the distance between columns or similar load-bearing supports with a maximum span of no more than 6 meters, at the same time the load on such floors cannot be higher than 10 kN per 1 m2.
Similar conditions correspond to stone or monolithic buildings with factory-made floor slabs. They are made from lightweight concrete panels or hollow-core structures .
Multi-hollow ones have their differences; internal holes arranged along the length create stiffening ribs that provide them with rigidity, while having a relatively low weight.
The dimensions of the slabs are taken according to the size of the span and the load they must withstand. Typical industrial dimensions of prefabricated floors: height - 220 mm, width - 1.5 m, length no higher - 7.0 m. Intercolumn and span slabs must be of equal thickness, the difference between them is allowed in the range from 2 to 4 cm.
The dimensions of prefabricated slabs must comply with the conditions of industrial production , so they are produced on serial equipment. The minimum length of such products is 3 m. The width of prefabricated elements is usually not less than 2.4 m. Additional slabs may have smaller dimensional characteristics. The height of the capitals is set to no more than 600 mm.
Columns are recommended for installation in buildings with multi-story sections, that is, several storey spans in height. The slabs are mounted on a layer of cement working mortar. The load-bearing walls must have a thickness of at least 250 mm, then the minimum support requirement for the beamless slab will be met - 200 mm. After laying the slabs, the joints between the tiles are sealed with concrete mortar.
Advantages of prefabricated beamless floors:
- high strength, ability to withstand loads over 200 kg/m2;
- good manufacturing characteristics in terms of strength;
- high fire resistance;
- high water resistance;
- high biological resistance.
Developers consider the impressive weight to be a disadvantage of these floor modifications. This requires the use of specialized lifting equipment for their installation, which is reflected in the high final cost of construction.
Prefabricated monolithic
This is a combined option for installing beamless floors - first, hollow blocks are installed on special structures with a pitch of 600 mm. The supporting structure is used as permanent formwork . It is reinforced with steel mesh, and then poured with concrete on top, creating a strong monolithic connection.
The blocks are made of lightweight concrete, 1 m2 of this design weighs no more than 20 kg, for blocks made of expanded clay concrete no more than 14 kg, and for polystyrene concrete blocks - 5 kg. This option does not require the use of heavy lifting equipment.
Advantages of prefabricated monolithic beamless floors:
- no lifting equipment is required during the installation process;
- high strength with a relatively low weight load;
- simple installation;
- high heat, water, noise and fire protection;
- The ceiling of any configuration can be easily assembled.
The disadvantages of developers include the increased labor intensity of installation due to small-sized blocks and the relatively high cost of the original blocks and auxiliary materials.
Monolithic
Monolithic beamless floors have gained wide popularity with the development of modern high-rise construction. Currently, 2 fundamental methods of prestressing such load-bearing structures are used :
- on supports, which are load-bearing walls and column supports;
- onto concrete using the method of tensioning reinforcement, after completion of laying and the concrete acquiring its design strength.
With any option, prestressing reinforced concrete structures makes it possible to obtain significant cost savings due to a reduction in the design cross-section of the beamless floor.
Structures are created directly on the construction site using formwork, concrete mortar and reinforcement . Such slabs are especially preferred by builders, since the technology allows the creation of floors of any shape.
Monolithic beamless flooring is made in the form of a solid reinforced concrete slab up to 12 cm, supported by load-bearing monolithic walls. The weight of the structure is relatively high, 1 m2 of slab weighs approximately 500 kg.
Installation is carried out in several stages:
- First, load-bearing iron beams are placed on the prepared support area on the walls.
- Formwork made of boards is attached to them.
- Only after this they begin to install the reinforced frame.
- The formwork is poured simultaneously over the entire area. The concrete solution hardens in 28 days.
Advantages of monolithic beamless floors:
- obtaining a smooth outer surface of the ceiling that does not require additional sealing of the seams;
- a large selection of forms makes it possible to use the method for a variety of architectural projects;
- no lifting equipment is required during the installation process;
- high strength with a relatively low weight load;
- simple installation;
- high water, bio and fire protection.
The disadvantages developers include is the need to install formwork over the entire area . Although in some cases it is allowed to fill in spans, moving the formwork to a new location after the concrete has set.
With and without capitals
The capital is a protective element in a beamless building system. They are installed on supports that protect the slab not only from punching, but also reduce deflections and above-column moment.
Thus, they ensure the design rigidity of the interfaces of the slabs with the load-bearing supports in the frame system of the building, increase the fracture strength characteristics of the floor, which guarantees their protection from pushing through in the area where the columns rest.
The dimensions of the capitals of each of the 3 are determined based on calculations for each specific construction project. At the present stage of construction, capitals are used in 3 types - straight with a capital plate and with a break.
The first option is used for small loads, the next two for significant ones. A capital with a break is considered the most architecturally attractive and can withstand the most severe loads .
When performing calculations, you need to take into account that for capitals, practical and calculated characteristics are different things. Its calculated width is equal to the diameter of the section at the boundary with the plane of the slab. Determination of the characteristics of capitals is carried out by checking for the main tensile moments of the structure along its external contour along the entire perimeter of the walls.
Reference . Taking into account the average design stresses, the best actual indicator is considered to be the ratio of the size of the capitals to the span - 0.33, and the design indicator is equal to 0.2.
As usual, reinforcement of capitals is not carried out , since their cross-sectional area is such that tensile and compressive loads are created no higher than the standards established by SNiP.
Reinforcement can be justified only if it is necessary to improve the connection between the column and the floor or if some special operating conditions are required for the project. In this case, capitals without kinks are reinforced with ordinary 10 mm reinforcement, installed both in the corners and in the middle part of each side.
Beamless floor slabs can be installed with capitalless columns . This is the simplest design solution, made of reinforced concrete slabs of equal thickness and support columns with a constant cross-section.
This design greatly facilitates formwork operations, and in addition, laying reinforcement cages and concreting will be easier in practice.
This is explained by the fact that the absence of capitals in column structures provides them with a constant cross-section in height, and therefore they quite accurately mate with the walls erected between the columns. This approach has proven to work well in practice, both for administrative buildings and residential buildings.
Such systems are characterized by a low structural height, a flat and smooth ceiling , which allows for efficient placement of both internal equipment and furniture. In this case, utility networks are installed on the ceiling part, which is covered with a false ceiling.
In capitalless floors, the task of limiting deflections must be fulfilled. They are significant in capitalless structures due to the resulting small thickness of the slabs. In this case, an increase in creep strain at least doubles the value of elastic deflection in the system.
This problem especially often manifested itself in practice during the construction of capitalless buildings in the late 50s of the last century, when windows in buildings burst and even walls cracked. Today, this problem has been completely eliminated, thanks to new construction technologies and advanced software calculations.
Caisson
Of course, this method of installing beamless floors can be considered the most popular in modern construction. It has become very widely used in EU countries in the construction of administrative buildings in which suspended ceilings are expected to be installed. Coffered slabs are structures that differ from other ribbed slabs by the presence of mutually perpendicular ribs .
To give the greatest rigidity and strength to such a structure, reinforcement of the ribs is performed. Caisson technology today is distinguished by the lowest cost of production of 1 m2 of floors, while maintaining the standard indicators for strength and other requirements for reinforced concrete floors.
A coffered monolithic slab is created using plastic formwork . First, the slabs are installed at a small distance from each other, creating special cavities for pouring concrete mortar.
The reinforcing mesh is installed over the cells, on top of which a layer of fixing mortar is poured. Currently, coffered slabs with a thickness of 250-450 mm are used on construction sites, and a monolithic concrete floor is created at the places where they connect with the capital and column.
The key distinguishing feature of these systems is that concrete is concentrated in places of compression, thanks to a developed perpendicular system of stiffeners, thereby removing it from the tension zone. This makes it possible not only to significantly save on concrete mortar, but at the same time to create a system of the highest rigidity.
Important! In order to correctly reinforce the coffered floor slab, a special formwork is used, consisting of steel lathing and vertically located racks.
They are installed taking into account the dimensions of the caisson formers, which are later placed on top of the sheathing, using the properties of concrete not to stick to plastic. Therefore, the forms can be easily dismantled after the final hardening of the concrete solution.
Design diagram of the secondary beam (a) and envelope diagram of bending moments (b)
The loads on the main beam are considered to be applied in the form of concentrated forces from the weight of the secondary beams, slabs g and the live load P collected from the corresponding load areas. To simplify the calculation, the self-weight of the main beams also results in a concentrated load applied in the axes of the secondary beams. The design diagram of the main beam is also a continuous structure with design average spans taken equal to the distance between the axes of the supports (Fig. below, a). The location of the live load (across the span or in adjacent spans) is considered in several combinations in order to identify the maximum span and support bending moments in the section of the main beam (Fig. below, 6).
Regulatory Requirements
Beamless floors are complex structures, the reliability and durability of which determine the performance characteristics of the entire construction project. They are subject to dozens of regulatory and subregulatory government acts in the field of urban planning:
- GOST 2590-2006;
- GOST 27751-2014;
- GOST 380-2005;
- GOST 535-2005;
- GOST 6727-80;
- GOST 7473-2010;
- GOST 7566-94;
- GOST 8267-93;
- GOST 8731-74.
First of all, their action is aimed at ensuring safety requirements for various design impacts during the construction and operation of buildings:
- GOST 10180-2012;
- 10181-2014;
- 10922-2012;
- 12730.0-78.
Therefore, when designing structures, any possibility of destruction must be excluded so as not to cause harm to the life and health of people, property and the environment:
- GOST 13015-2012;
- GOST 14098-2014;
- GOST 17624-2012;
- 22690-2015.
SP regulations N: 2.13330, 14.13330, 20.13330, 22.13330, 28.13330 and 131.13330 impose special requirements for beamless floors in terms of maximum loads, deflections, deformations, fire resistance, moisture resistance, frost resistance. All indicators are normalized depending on the climatic and seismological characteristics of the development area .
Capless ceilings
This type of construction is also quite popular among builders. In this case, the floor elements rest directly on the pylons and columns of the frame. The slabs in such structures most often have a constant thickness.
Such floors began to be used in the construction of buildings in 1940. A feature of beamless structures of this type is the reduced area of support of the slabs on the columns. To absorb shearing forces in this case, the technique of transverse reinforcement of beamless floors is additionally used. Steel rods significantly increase the strength of the slabs in the area where they adjoin the supports.
Also, when designing buildings of this type, large diameter columns can be provided. When using such elements, the contact area between supports and slabs increases. Consequently, loads cannot destroy the floor in the area of the columns.
Characteristics and parameters
Beamless floors must:
carry the required design loads without damage;- have rated steel, not bend under the load of its own weight and located equipment;
- possess the calculated heat, sound, moisture and biological protection, meet all SES and fire safety requirements;
- have initial characteristics to prevent the formation and excessive opening of cracks and other defects that disrupt the normal operation of the floors;
- have a service life no lower than that established for the wall structures of the building.
In order for all the requirements of regulatory documents to be met, and the resulting reinforced concrete products to comply with GOST 27751, it will be necessary not only to correctly design the structure and install it, but also to use source materials whose characteristics will comply with SNiP standards.
The main standardized and controlled characteristics of the production quality of concrete are considered:
- The optimal grade of concrete is M300-M400, and if operating conditions require it to withstand large flows of water, then grade M450-M500.
- Compressive strength class: B2-B5.
- The standard axial tensile strength of concrete must correspond to 0.95 MPa.
- Frost resistance grade F is responsible for the safe number of freezing/thawing cycles; it must be no less than that of wall structures and can be in the range F=100-300.
- The waterproof grade W is set according to the highest water pressure that concrete 15 cm thick can withstand. For example, W2 does not allow water to pass through when a slot 20 m high is pressed on it. (2 bar), and W12 can accordingly withstand 120 m.v.st. For the production of beamless slabs, water resistance grades from W2 to W12 can be used.
- The mobility of concrete “P” is not lower than class 4 to guarantee high-quality filling of the reinforced structure.
- The optimal grade for medium density D300-D600 corresponds to the compressive strength class B2-B5.
Pie layer diagram
The design of the ceiling pie has a certain scheme. It is better to adhere to it in order to achieve strength and rigidity of the structure.
can be given based on wooden floor beams:
- Wooden blocks that are laid with the ribbed side or in a straight position.
- Boards that serve as rough finishing for the ceiling.
- Thermal or sound insulation. It can be mineral wool, slag, sand, polystyrene foam or expanded clay.
- Waterproofing material made of dense polyethylene or rolled rubber.
- Rolling of rough or finished floor.
- A layer of vapor barrier on the ceiling side.
After laying all the layers of the cake, you can finish the surface. If the beam ceiling serves as the floor for the 2nd floor, then it makes sense to perform insulation.
This will help prevent excessive dampness in the room, increase the temperature in the building, and prevent the appearance of fungus and condensation. In addition, such a step will reduce heating costs. The same applies to the attic, which without floor insulation can turn out to be a cold room.
Installation process
Before starting the production of a monolithic beamless concrete floor, prepare tools, equipment and consumable building materials.
Manufacturing technology:
- Start assembling the formwork. You will need a 20-30mm board for the side walls, a 30-40mm board for the bottom and 20mm waterproof plywood.
- To place the formwork, transverse beams and supports are used, with a distance between them of 1-1.2 m.
- After the formwork is positioned strictly horizontally, install the side walls and cover the bottom with film to prevent the solution from flowing out through the cracks and to form a smooth and even surface of the slab.
- Reinforcement is carried out strictly according to calculations, as a rule, with wire D 10-14 mm, depending on the calculation results.
- A mesh of reinforcement is knitted with a pitch of 200 mm using soft annealed wire.
- The reinforcement is used in whole pieces, if the length is not enough, overlap with a distance of at least 40D.
- The joints of the connections should be staggered.
- The mesh is reinforced along the edges with U-shaped elements, the lower zone of the mesh is reinforced above the openings, and the upper zone is reinforced above the installation of load-bearing walls. In addition, reinforced reinforcement is performed in places where columns support.
- For pouring, concrete M400 is used in the composition: crushed stone-sand-concrete, as 4:2:1.
- The concrete solution is poured alternating opposite corners, first in one direction, then in the opposite direction.
- A deep vibrator is used to remove air voids.
- The pouring process is continuous; after completion, the top surface is leveled with devices similar to mops.
- The formwork is removed approximately 3 weeks after the completion of pouring, when the ceiling has gained at least 80% of its strength. Even if the formwork needs to be removed earlier, the load-bearing supports are left until the complete process of forming the monolith fortress is completed for at least 28 days.
Important! In order to prevent drying out and the formation of cracks, during the first week the surface of the monolithic structure is regularly moistened by pouring water. On particularly hot days, it is recommended to cover it with damp burlap or film in order to retain moisture.
Reinforcement using the TsNIPS system
Reinforcement using the TsNIPS system is a method that consists of reinforcing the spans with individual rods.
The Central Institute of Industrial Constructions (now called the Research Design and Technological Institute of Concrete and Reinforced Concrete named after A. A. Gvozdev (or NIIZhB)) back in the 30s proposed its own method of reinforcement, which consists in reinforcing the spans with separate rods . It is somewhat similar to the Myasokhladstroy method, like the latter, half of the lower rods are bent upward onto supports, and the above-column parts of the slabs are reinforced with nets independent of each other at the bottom (to protect against a positive moment) and at the top (to perceive a negative moment) . All rods must have hooks at the ends.
For reinforcement using the TsNIPS system, both in wall and internal panels, the rods are laid in the same way.
Calculation of the cross-sectional area of the reinforcement used above the columns showed the need for a full length at a distance of no less than 0.2 span sizes from the axis of the columns. If the distance is further than 0.2 L, then the calculated cross-sectional area can be reduced to 40%. The section of the lower reinforcement of the strip above the columns is maintained at least at a distance of 0.3 on both sides from the middle of the span, but to a section further than 35 L from the center of the span, the cross-sectional area must be increased to at least 0.7 of the diameter relative to the main reinforcement network. In the span, these indicators will be equal to 0.15 on both sides of the row of columns - the full cross-sectional area, but half of the upper layer of rods reaches the section at a distance of 0.25 L. At a distance of 0.3 L from the middle in the span, the lower reinforcement is installed in full, and up to 0.35 only half is brought to the cross-section. In both wall and internal panels, the rods are laid in the same way, with the exception of the support zones of the above-column strip on the internal column that stands first, where the rods completely extend to a distance of at least 0.25. The panels, resting on one side on the external wall, are reinforced so that the lower rods, perpendicular to the wall, bend upward at a distance of 0.25 L, the rest go to the end of the panel. This applies to both the span and the above-column strip.
Defects, causes and their elimination
Defects that arise during the production of beamless floor slabs may be visible immediately, or may appear over time, when the destruction is large-scale and nothing can be corrected. To prevent this from happening at the work site, the customer must organize constant quality control of installation and construction operations .
Inadequate preparation for the work, weak scaffolding, delays in embedding joints create cracks that are dangerous for the integrity of the slabs, destruction of concrete in the area where they interface with the capitals, as a result of which the concrete begins to sag in the body of the slabs.
The main violations in the production of beamless floors:
violation of reinforcement rules;- violation of the reinforcement scheme and the use of thin rods;
- erroneous identification of installation seams, concreting joints;
- performing concreting in the cold period of time, without organizing electrical heating;
- violation of the design technology for welding embedded elements;
- shift of reinforcement mesh and embedded elements allowed during installation leads to peeling of the monolithic part of the capitals;
- Incorrect grade of concrete was used for monolithic work.
Unfortunately, not all installation defects can be immediately detected; many of them are revealed only during geodetic checks or during operation. In this case, the deviation of beamless slabs from the design occurs gradually, and collapses occur suddenly.
Method of Professor A.F. Loleita
Both the upper and lower reinforcement bars are laid in the form of networks that are not interconnected. The lower network is constructed from straight rods 80% of the span length. In this case, the even rods reach the support axis on one side, and the odd rods on the other. The strip above the line of columns is reinforced first, and then between them. But this is if the floor slabs are long and rectangular. And if they are square, then it makes absolutely no difference which direction the reinforcement goes first.
Scheme of reinforcement with non-welded mesh
With rectangular slabs, the strip above the columns on the long side is reinforced first, then along the short side, the strip above the long side of the span is reinforced next, and finally the short side of the span is last. The peculiarity of the reinforcement of the outer panels is that the rods of the strip are first laid over the columns, which are perpendicular to the frame, then the same strip, but parallel to the frame. After this comes the turn of the span, the reinforcement of which also proceeds first perpendicular to the strapping and then parallel. In above-column strips, the reinforcement is always laid in the bottom row, which is done by slightly bending the reinforcement laid second. The third row reinforcement bars of the span are also bent, which means that only the bars from the span, laid last, are in the second row. The strips of upper reinforcement on the supporting strips are located perpendicularly. To correctly position the upper net, so-called “fillies” (linings) are used. They are connected with a thin knitting wire to both the upper and lower meshes.
Reinforcement scheme according to the A.F. method Loleita
Method A.F. Loleita, when reinforced with separate meshes, requires a higher consumption of metal than the same method of separate reinforcement with rods. In addition, preparing such meshes in production, tying them with binding wire and transporting them to the installation site also brought many problems. But the situation has changed over time. The fact is that after the introduction of industrial methods for the production of reinforcing mesh, their preparation, cutting, welding and with the introduction of various lifting equipment capable of delivering assembled structures to the construction site, the Loleit method again became quite cost-effective, in demand and is taken into account. In addition, the use of different types of steel and methods of its processing helped reduce metal consumption in general. Thus, the method of preliminary production of reinforced meshes is actively used today.
Pros and cons of use
The service life of such monolithic structures can exceed several hundred years . For the first 50 years, the monolith only accumulates strength, and therefore buildings with such ceilings can serve more than one generation of owners. This indicator is the main advantage of using beamless concrete floors in buildings.
Experts consider additional advantages from the use of such floor schemes:
- Possibility of installing reliable floors in rooms of different shapes and sizes.
- High fire resistance of the structure; all beamless ceilings are non-combustible materials and can serve as reliable barriers for the spread of open flames.
- High moisture resistance.
- High strength and durability.
- There are no seams or joints on the surface of the floors, which simplifies finishing work.
- The low specific gravity of the floor is caused by the small thickness of the slabs, which does not reduce the strength characteristics of the building, but at the same time significantly reduces the load on the base and load-bearing walls of the building.
The disadvantages of such structures include a rather complex technological process of construction and installation work, the installation of such slabs can be with a certain type of wall structures made of reinforced concrete concrete or monolith, installation is carried out at temperatures above + 5C and there are restrictions on the size of the spans - no higher than 5 × 6 m at a standard load of 5 kN/m2.
In addition, the design procedure for such structures itself is quite labor-intensive and very responsible .
A little history
Beamless floors were first used in the construction of a building in 1902 in the USA by engineer Orlano Norcours. In Russia, such designs were also used at the beginning of the last century. The first such house in our country was built in Moscow in 1908. It was a four-story building for a dairy products warehouse. It was built under the leadership of engineer A.F. Lopeit. A feature of buildings of this type was that the columns in them had an extended top. This increased the contact area between the supports and the slabs and increased the reliability of installation. Therefore, at the beginning of the century, ceilings of this type were called “mushroom-shaped”.
You may be interested in: Double Taxation Agreement with Cyprus: definition, application and essence
Average prices
Prices for installing beamless floors sometimes vary several times; they depend on the construction volume, the height of the work, as well as on the adopted floor model. The most accessible and prefabricated systems for the private sector are prefabricated monolithic systems, the most expensive are monolithic ones using capitals.
Average prices for installation and materials for beamless floors:
| № | Name of work/product | Dimension | Cost per unit, rub. |
| 1. | Capital KP 1-1-1, 2980x2980x600 mm, 1.8 m3 | PC. | 36500 |
| 2. | Monolithic floor with reinforcement and formwork | m3 | 7300 |
| 3. | Installation of a monolithic ceiling using a profiled sheet | m3 | 5600 |
| 4. | Installation of prefabricated monolithic floors: | ||
| 4.1 | Metallized beam “Homeowner” from 1.0 to 4.0 m | 1 m.p. | 730 |
| 4.2 | YTONG steel beam up to 9m | 1 m.p. | 1300 |
| 4.3 | Expanded clay concrete block liner 200x520x200 | 1 PC. | 90 |
| 4.4. | Assembly work | m3 | 4200 |
Features of the calculation of beamless floors
Floors of this type should therefore be designed as carefully as possible. In conventional structures of this type, the load is carried by many fairly short joists. The slabs have a larger area, and therefore can bend more.
How do you calculate beamless floors? As already mentioned, such structures are most widely used in construction, mounted over spans of up to 5-6 m. If the distance between the supports is greater, designers usually have difficulty ensuring the shear strength of the slabs.
The ceiling begins to collapse in this way around the column. The concrete in this place loses its integrity, which can lead to an instant collapse of the slab. There are several ways to increase the punching strength of a structure:
- by increasing the working thickness of the slab;
- by increasing the support area;
- by installing transverse reinforcement.
There are several methods for calculating beamless monolithic, prefabricated or prefabricated monolithic floors. For example, in construction the technology of calculating the total bending moment is often used.
Also, the design of beamless monolithic floors can be carried out using more accurate and modern technologies. For example, one such technique is called moment estimation.





