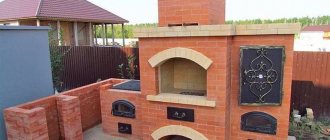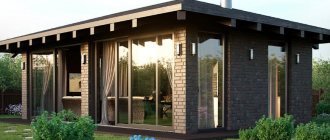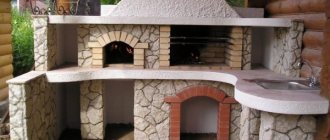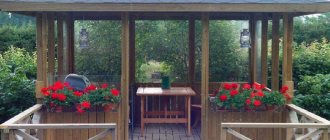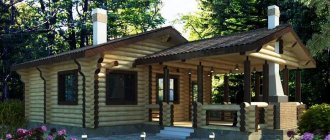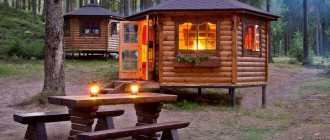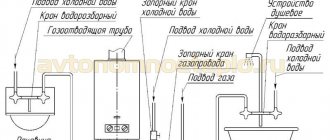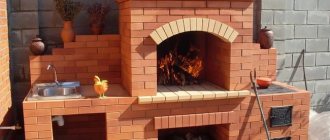A citizen of the USSR ate barbecue outdoors on average 1-2 times a year. These data were obtained during a survey that FORUMHOUSE member, dear Pechnik Vladimirch, constantly conducts among a variety of people. Shish kebab was restaurant food, and now without it, a dacha is not a dacha.
The growing “demand for barbecue” has led to the fact that people are increasingly – in 90% of cases – setting up a gazebo around the barbecue area. This is one of the things that makes country life comfortable. Under the roof, meat can be fried at any time of the year and in any weather, and on a cool evening the barbecue functions as a fireplace in the gazebo, where it is simply pleasant to sit with loved ones after a busy day. The impressions from a thoughtful and thoughtfully designed gathering place near the fireplace will be much greater than from a simple iron grill in the corner of the yard.
Surovsky Member of FORUMHOUSE
My advice: the gazebo with the stove should be closed from the wind on at least three sides, otherwise when there are gusts of wind, smoke will be blown into the gazebo.
We have already talked about the philosophy and basic principles of creating a barbecue area; in this article we will show you what masterpieces FORUMHOUSE participants created on their sites.
What to choose - a portable barbecue or a stationary fireplace
Unlike ordinary braziers, which are often installed in gardens and on verandas, barbecue stoves are good because they can easily be used to heat up the barbecue to high temperatures. Thus, dishes cook much faster and turn out more juicy. Before you start building a barbecue at home, you must create a project and decide on the type of structure.
At home, portable or stationary barbecues are used. Each of these types has its own characteristics. The portable design is more convenient for storage and transportation. It is also recommended to install it if there is not enough space for large-scale construction.
Stationary barbecues are distinguished by the fact that before their construction a set of preparatory work is carried out to ensure the fire safety of this barbecue. Thus, using a stationary oven is safer for human life. As for decorativeness, any of the above options will be an excellent decoration for the manor space.
Find out how to build a stove for a gazebo with your own hands.
Flooring
An open flame also leaves its mark on the floor covering used in the construction of the terrace. As you understand, wood, decking, rubber tiles, and even worse, linoleum will, of course, be possible, but undesirable options in places where sparks, or even whole coals, will fall on the floor from time to time.
At the same time, paving stones, concrete and ceramic tiles, wild and artificial stone, as well as clinker are ideal for the site.
But if you still want to build a deck from flammable materials, then at least plan a stone island near the barbecue itself. You can argue about tastes all you want, but safety comes first.
Necessary materials for assembling a barbecue oven
Before construction, it is necessary to negotiate a plan in which the main attention will be paid to the list of materials and tools, based on the architectural features of the gazebo with barbecue, the estimated total cost of this structure, so that in the midst of construction it does not turn out that something is missing.
The main materials when constructing such structures are:
- construction mixture;
- sand and crushed stone;
- boards for the construction of formwork, walls and rafters;
- reinforcing bars;
- roof covering.
Separately, it is worth considering the list of materials for carrying out basic work. These include:
- brick for lining and lining the furnace;
- clay and reinforced mortars;
- metal rods;
- steel sheets;
- grill and doors for barbecue.
Important! Many of the materials need to be prepared in advance. For example, you need to first sift the sand so that it does not contain large abrasive particles.
Video description
Option for facing an outdoor fireplace:
An outdoor fireplace can be built not only from brick, but also from wild stone or concrete. Stone structures are very efficient and economical. However, when constructing them, the stove maker must demonstrate the highest level of skill, since it is quite difficult to lay out a correct and aesthetic stove structure from a material that is not ideal in shape.
Outdoor stone fireplace Source a-bicycleshop.com
Concrete stoves come in a variety of shapes. This plastic material allows you to create unusual stove structures. But using concrete to build fireplaces requires serious qualifications. Concrete structures are built using the formwork principle, using concrete slabs or using concrete rings. In any case, the structure turns out to be quite heavy, and under it, like under a brick fireplace, there must be a strong foundation.
Concrete slab oven Source otto.nl
Rules for the location and installation of the fireplace
Before installing a barbecue oven, it is necessary to take into account certain rules, failure to comply with which may lead to a violation of the safety of the structure:
- To build a grill on the veranda or in other types of enclosed spaces, it is necessary to purchase a chimney extension or a double-circuit chimney, which will help remove combustion products directly to the outside. These items are not sold with the stove, so you will have to select them separately.
- If, in addition, the room involves the installation or use of highly flammable elements, then they must be located as far as possible from open fire. The same can be said about electrical appliances that conduct heat and support combustion.
- When building a veranda with a barbecue, it is necessary to make one common foundation for them. Otherwise, these two structures will move in relation to each other, which will eventually cause the destruction of the veranda.
- All metal parts on the furnace can only be installed after the cement and reinforcing mortars have completely dried. Otherwise, the metal will contribute to cracking of the treated surfaces.
- After completion of all construction and decorative work, the use of the barbecue oven can only be started after 3 days.
- You cannot install an outdoor fireplace at temperatures below 0°C. When working in autumn, it is advisable to use protective canopies and heaters.
Design
Any project should begin with determining the budget, after which the wishes of the owners regarding the type of fireplace design, size, and functionality are taken into account. After drawing up the drawings, a place for installing the structure is selected
There are some requirements for it:
• location of wooden buildings and fences near the fireplace is not allowed;
• if the zone is located in a lowland, it may be flooded during precipitation;
• the border with a neighboring property is not the best option; during operation, disagreements will definitely arise regarding smoke and smell;
• give preference to open and ventilated areas;
• before construction, you should take into account the laying of communication lines for comfortable rest in the evening.
At the final stage of design, an estimate and a list of necessary materials are drawn up.
Required tools and materials
When working with a stove, a large number of special tools are used, which are necessary to simplify the installation process at all its stages. First of all, you will need a pick and a hammer to adjust the brick to size when laying the stove itself. Also, in this case, you cannot do without a level to check the curvature of the walls.
Separately, you will need: a chainsaw, pliers, a rasp, a chisel and a square. Many of these tools are improvised, so they can be found in every home. Otherwise, you need to stock up on all the listed equipment in advance so as not to interrupt the work process. You should also make sure that when building walls, roofs and floors you have a sufficient number of screws and nails.
Advantages
Almost every private house has an open or closed veranda. Considering that the dacha is used only in the warm season and is not the main place of residence, such a structure does not always allow it to be equipped with a full kitchen. In this case, the owners install a fireplace on the terrace.
Of course, you can quite easily build a large barbecue or equip an open-air barbecue area, but sooner or later the structure will still fall into disrepair, no matter how durable and high-quality materials are used during construction. In a closed veranda, negative environmental conditions, such as wind, rain and scorching sun, do not affect the fireplace, so it will last many times longer.
The process of building a veranda with a fireplace
The option of building a stove or fireplace in combination with a veranda is quite complex. In this case, it is necessary to spend much more consumables, effort and time than in a situation with a conventional grill. A separate difficulty is the issue of waterproofing the foundation in order to prevent the penetration of moisture from the soil into the concrete layer. It is important to understand that at this stage you may need the help of professionals.
Did you know? According to one version, the fashion for barbecue came from pirates, since they always smoked killed animals on a large spit “from the mustache to the tail.”
The work is also complicated by the rather voluminous design of the stove, since it must be connected to a chimney pipe and mounted in such a way that even in windy weather smoke does not enter the room. You should try to design a capital veranda, because then it will be possible to hold holidays and feasts in any weather.
Pouring the foundation
Before proceeding with the construction of a building and the construction of a barbecue in a country house, it is necessary to create a solid foundation. It is this that provides a reliable basis for further construction. Initially, it is worth digging a pit for the veranda, taking into account the subsequent operation of the barbecue oven. Its depth will be only half a meter.
The bottom should be lined with a mixture of crushed stone and sand with an average layer thickness of 20–25 cm. Small deviations in this parameter will not be a problem. The next step is the construction of formwork from boards. When it is installed, the foundation is filled with mortar, which is made in a 3:1 ratio from materials such as sand and cement.
It is very important to make the foundation level:
- its height must correspond to the floor level in the room;
- the bottom of the room must be carefully leveled horizontally.
You will be interested in learning how to make a veranda roof with your own hands.
The above indicators are checked using a building level.
When the foundation has already been poured, all that remains is to cover it with a sheet of roofing material and leave it for about 14–20 days. During this time, it will dry well throughout its entire thickness. Only after this can you proceed to interior work in the room.
Construction of walls
There are various options for constructing walls in an extension with a fireplace. Sometimes an open veranda is planned for use exclusively in the summer. In this case, the construction process will be limited to the construction of a frame with supports. But experts still recommend glazing the room so that unfavorable weather conditions, such as rain or hail, do not interfere with meetings with friends and family on the veranda.
If you plan to use a closed veranda all year round, then it is recommended to insulate the walls using a block house, MDF, lining and other materials. After installing the walls, they must be treated with a wood antiseptic, which will help prevent rapid rotting of the wood, and also protect against the appearance of various pests and bark beetles.
Did you know? In the United States of America, grilling ribs has been a long-standing White House tradition. It was officially introduced by the country's 36th president, Lyndon Johnson.
Roof installation
When the construction of the walls is completed, you can move on to the roof deck. In most cases, the material selected is the same as that which was used in the roof of the house itself. To install the roof, you must first lay the boards on the rafters to create the sheathing.
The roofing material is attached directly to it, which can be tiles, polycarbonate, metal or rolled materials. The choice will depend solely on the climate and weather conditions of the area. When installing a roof, it is very important to calculate and leave space for the chimney outlet.
We advise you to learn how to create a fire pit in landscape design.
Laying floors and coverings
Special attention should be paid to the issue of laying the floor. It is best to use decking boards for open verandas, as they are moisture and frost resistant. Additionally, the coating must be treated in those places where it will be located in close proximity to the fireplace itself.
If you plan to make a closed veranda, a two-layer insulated floor is more suitable. This will help achieve maximum comfort in the room. When the veranda is completely ready, you should definitely cover the floor with a special antiseptic. For this purpose, Pinotex Terrace Oil, for example, is perfect.
Read about the use of various small architectural forms in the landscape design of a site.
Fireplace assembly and installation
One of the most important stages in constructing a veranda with a barbecue is the direct installation of the fireplace. Most often it is installed next to the wall, but if the veranda is made of wood, then a gap of 30–40 cm is left between the support and the stove. The height of the stove can be different: it all depends on the convenience and individual preferences of the owner. Most often, this structure is installed to suit the height of those who will use it. Near the stove itself, it is necessary to pave the floor with tiles so that sparks flying from the fireplace do not set fire to the wooden covering. As a last resort, you can impregnate the wood with a fireproof mixture.
When building a barbecue oven in a private house or country house, the first row of bricks must be laid out dry. This is very important for the integrity of the structure. All other rows are laid out with preliminary soaking of the bricks in water. In this case, the corners of the structure are first installed, and then all the other tiers are installed. Every 2 rows must be additionally reinforced to strengthen the walls of the oven. When installing it, it is very important to use a level so that the masonry is level.
It is worth carefully planning where the grille will be installed. When you reach this place during laying, you will need to leave small recesses for the remaining elements of the lattice structure. You should also consider the issue of ease of use of skewers: on which side they will be attached and how to remove them.
Video: DIY BBQ oven
One of the main points when building a barbecue is the absence of smoke in a closed veranda in windy weather. This is very important, since if carbon monoxide enters the room from the furnace, it will be almost impossible to stay in it. To prevent this, it is necessary to make a small protrusion on it when laying out the back wall of the fireplace. At the very end of the process, a chimney is built, and this completes the installation of the country grill.
Classification by fuel type
Absolutely any fireplace consumes fuel. The law of conservation of energy works in any technical field. Depending on the consistency, calorific value, and fuel dosage, the design features of the fireplace insert also change. Thus, externally the devices can be identical, but in the internal structure they can differ significantly. The first classification allows us to divide all models into the following groups:
Classic fireplace presentation
- Wood burning fireplaces. These devices are considered classic, because the very first hearths installed indoors operated on wood. Today there are several more profitable alternative options, but few people refuse the idea of creating a wood-burning fireplace. Only they have a characteristic cracking sound and smell when working. However, such designs have a significant drawback. Wood-burning fireplaces are suitable only for the home, since in an apartment its arrangement faces a number of obstacles.
- Gas fireplaces. When burned, natural or bottled gas releases a large amount of useful energy. As a fuel, gas is an excellent competitor to wood due to its low cost and availability. The firebox of a gas-powered fireplace has a distinctive device - a burner through which gas is supplied to the chamber. Gas fireplaces are an excellent option for apartments. It is difficult to install such a fireplace in a country house, since there is no gas supply. The solution can be bottled gas. The disadvantage of gas equipment is that during installation it is necessary to use the services of competent companies and obtain permission from regulatory authorities.
- Pellet fireplaces. The material used is pressed wood pellets. Such a model was conceived to automate the combustion process. Pellets are stored in a special container and fed into the firebox using an auger. The dosage is adjusted so that people do not interfere with the operation of such a fireplace.
Small pellet option
- Biofireplaces. Their popularity is slightly lower than that of other models. This is due to the fact that biofuel is relatively expensive, and not everyone can afford to purchase it every day. A biofireplace is not capable of heating a room, but it is a source of real fire that can be transferred to different rooms. It is a frame with glass that allows you to observe the play of the flame.
- Electric fireplaces. Quite a popular modern approach to flame imitation. They can be manufactured as mobile or stationary units. Modern technologies have made it possible to create the illusion of combustion so well that the main truth is involuntarily lost sight of - the basis of the fireplace is a high-quality dummy. By the way, electric fireplaces do not lack the ability to heat the air in the room. For this purpose they have built-in heating elements. Electric models are selected according to several criteria, one of which is power. It characterizes the ability to heat a certain area. They can be used absolutely everywhere: in the country, in a cottage outside the city, in any apartment.
Finishing and decorating the veranda
At the very end of the construction process, work is carried out on finishing and decorating the finished veranda with barbecue. It is best to use natural stone as a finishing material, which will meet all fire safety requirements. Most often, facing bricks, basalt or dolomite are used for this purpose. Granite would also be the best option, but it should not be placed too close to an open fire, since the heat resistance of this material is up to +80°C. Additional components must be purchased.
Important! It is better to avoid light curtains, since close proximity to the fire will provoke a constant accumulation of dust on the fabrics.
This can be done in specialized stores that sell grates, pallets or coal for starting a fire. After two weeks after installing the barbecue, you can begin directly decorating its surface. At this time, the barbecue oven is coated with a special stone varnish, which makes the product more wear-resistant. To make the veranda more cozy and comfortable, you can equip it with small tables and chairs in the form of firewood, stumps and logs. This decor will become an original accent of the room.
Building a veranda with a fireplace with your own hands is a rather complex task that requires not only basic knowledge, but also some professional training. If you are not sure that you can cope with this process on your own, it is better to trust professionals who will help you complete the described steps efficiently. This is especially important since the issue concerns fire safety and the lives of other people. If you try hard and decorate the area of a private house with such a barbecue oven, it will delight family members with its functionality for many years.
Expanding culinary possibilities
A basic oven for outdoor cooking usually includes a grill, a cooktop, and an oven. This allows you to fry kebabs, steaks and kupats, cook pilaf and shurpa, cook aromatic fish soup, bake bread and pies. But even this may not seem enough to an inveterate gastronome.
To diversify your menu, in addition to the stove, purchase a smokehouse for fish and homemade sausages or an oriental tandoor.
DIY brick grill: construction technology
While the foundation slab is hardening, it is necessary to mix the clay mortar for masonry. The clay is soaked in water for several days, when it dries, water is added and the mixture is stirred periodically. After this, sand is added. The finished solution should not crack in your hands.
The day before work begins, the brick should be prepared. So that it sets better and does not take moisture from the solution, it is watered generously.
Every two layers, it is advisable to cover the masonry with a metal mesh for greater strength of the structure. After seven levels, overlapping is performed. Next, the laying continues in three more rows. The last rows are designed to organize the grill area. Small gaps should be left in the structure to ensure the flow of combustion air.
If the project involves a chimney, then you can use a regular cast iron pipe. The minimum height is 150 cm. To prevent precipitation from destroying the chimney over time, a canopy, canopy or miniature roof is attached to the top.
Popular articles Rules and principles of landscape design
The external walls of the building can be simply plastered, tiled or decorated with natural stone.
