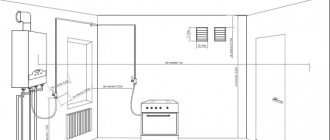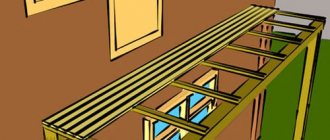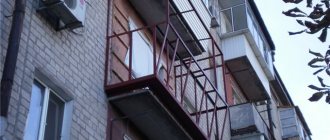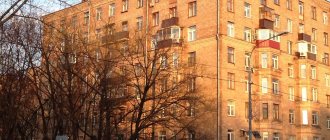Every resident of a high-rise building dreams of increasing their living space. This can be done in different ways: some fence off an additional part of the staircase, others enlarge the balcony or attach it to the room. But how legal is this? We are figuring out whether it is possible to attach a balcony or loggia to a room, and in general, what alterations are allowed on balconies and loggias: glazing, enlargement, insulation. And also, is it true that from 2022 all owners of apartments with glazed balconies will be fined?
What is the difference between a balcony and a loggia?
Before you begin to consider the rules for remodeling a balcony and a loggia, you need to understand the fundamental difference between them. It directly affects the possibility of making any changes and redevelopment.
What exactly you have in your apartment – a balcony or a loggia – should be indicated in the technical documentation.
So, a loggia is a room enclosed on three sides by walls (according to SP 54.13330.2016 Residential multi-apartment buildings). Since the loggia is additionally supported by the side walls, the permitted load is up to 400-600 kg per sq.m.
A balcony is an enclosed area protruding from the facade. The balcony is supported only on one side, so the maximum load on it is less - up to 200-250 kg per sq.m. And as a home ages, this figure drops by 1% annually.
One apartment can have both a balcony and a loggia at the same time.
Is it possible to attach a balcony to a room or kitchen?
Formally, from the explanations of the Ministry of Construction, we can conclude that the balcony can be attached to a room or kitchen after approvals have been passed . But in practice, it is impossible to coordinate such a project for several reasons:
- The reconstruction project must confirm that connecting the balcony to the living space is safe and does not pose a risk of collapse. But it turns out that only warm double-glazed windows for a standard balcony will weigh 150-200 kg, plus insulation and interior decoration - another 50-70 kg. As a result, the load on the balcony slab becomes critical - it will be dangerous for a person to go out onto such a balcony. That is why the project of connecting a balcony to a room is simply not approved by supervisory authorities.
- Balcony slabs, load-bearing structures, floor slabs are included in the common property (according to clause 2 of Government Decree No. 491). When an owner attaches common property to his apartment, he must receive the support of the majority of residents of the apartment building. At least 2/3 of the owners at the general meeting must support the redevelopment Taking into account the general passivity of residents of apartment buildings, it is almost impossible to fulfill this requirement.
But if in some regions at least the hypothetical possibility of legalizing the combination of a balcony and a living space is allowed, then in Moscow such reconstruction is clearly prohibited. According to clause 10.19 of the Moscow Government Decree No. 1104-PP dated December 29, 2022, the combination of loggias and balconies with internal premises is prohibited. For violating this prohibition, the apartment owner may be fined 2000-2500 rubles. (according to clause 9.12 of the Code of Administrative Offenses of Moscow).
What can you do on the balcony
The original purpose of balconies is summer recreation, so the range of reconstruction work is extremely limited. It is easier to list what you can do on the balcony than to describe what is prohibited. On it you can restore the fence or replace it with a new one, strengthen the balcony slab, lay down a terrace board or other light floor covering.
Legal points
Permission is required if the wall is completely destroyed.
When you sell your home, you will have to return everything to its place. If the window sill and part of the wall will be dismantled, official permission is required.
Connecting a balcony to a room is possible only after obtaining permission from government agencies and services
Related article: How to repair a loggia with your own hands
It must be obtained before starting work; refusal is possible for several reasons:
- if the wall is load-bearing, its destruction is fraught with consequences;
- the apartment is located in a building with the status of a city architectural monument;
- the house does not have a power reserve for connecting to the power supply or heat supply system;
- the loggia serves as an exit to the fire escape; its dismantling limits evacuation in case of fire.
Design organizations are responsible for obtaining planning permission. Solving issues on your own takes a lot of time.
But it is worth remembering that such an extension may be considered illegal
What to do:
- develop project documentation that will indicate the layout, connection diagram of lighting devices, installation of heated floors or connection to the heating system of the house;
- coordinate the project with BTI;
- contact the architecture department of the city or district administration for permission;
- hold a meeting of owners in person or in absentia, obtaining the consent of more than 50%.
The permit is issued by the housing inspection within two weeks after the application.
The package of permits is approved by local regulations; sometimes permission from the Ministry of Emergency Situations and coordination with a licensed design organization is required.
In order for the reconstruction of the balcony to be called legal, it is important to carry it out only after agreement with the regulatory authorities
Is it possible to attach a loggia to a room or kitchen
The answer to the question whether it is possible to attach a loggia to a room or kitchen depends on regional standards. You can check them with your local housing inspectorate or administration.
In most regions, the only permitted option for adding a loggia to a room is to replace the window unit with a French door. As a result, the room becomes lighter, but the thermal circuit of the house does not suffer from this. In this case, a prerequisite for the installation of French doors will be the presence of double glazing and guides at the top and bottom to provide a supporting structure.
The possibility of installing French doors and dismantling the window sill largely depends on the type of house:
- in modern monolithic houses it is usually allowed - the facade walls here are not load-bearing;
- in panel, brick and block houses, the window sill block is a load-bearing (self-supporting) structure and it is dangerous to remove it. Therefore, the authors of the house project do not approve such a change.
How to coordinate
Work to connect a loggia to a residential premises is a redevelopment and is therefore subject to mandatory approval by local authorities. In order to coordinate the redevelopment of the loggia with the installation of French partitions, you must adhere to the following procedure:
- Order a redevelopment project for glazing, insulation, flooring and other work from a specialized organization that is a member of the SRO.
- Obtain a technical opinion from the author of the project on the admissibility of redevelopment (if changes to the load-bearing structures are planned). You can find out the author of the project in the BTI.
- Agree on the redevelopment project with local authorities (in Moscow - in the Moscow Housing Inspectorate) and obtain confirmation of the permissibility of the changes.
- Go through an inventory at the BTI and issue a new registration certificate taking into account the changes.
Arbitrage practice . The Supreme Court believes that joining a loggia to a residential premises affects the interests of other owners, as it reduces the area of common property. The court came to the conclusion that reducing the common property is not prohibited, therefore, during redevelopment, the consent of the neighbors will be required (according to Articles 36, 40 of the Housing Code).
By the way, the Ministry of Construction adheres to the same position. In his last letter on this issue, he called the dismantling of the window unit a reconstruction of the house (and not a redevelopment), which is allowed only with the consent of all owners. Therefore, before you decide to join the loggia, you should answer the question for yourself whether you are ready to convene a general meeting of owners and whether you can get consent from 2/3 of the residents.
What documents are needed To approve the redevelopment, you need to submit to the regulatory authority:
- application for reorganization;
- reconstruction or redevelopment project;
- minutes of the general meeting of owners on consent to reconstruction;
- technical passport of the apartment;
- consent of all family members of the employer;
- conclusion of the authority for the protection of monuments, if the house is a cultural heritage site.
Documents are transmitted through the MFC or the public service portal.
What is prohibited
When connecting a loggia to a room, the following prohibitions should be taken into account:
- it is not allowed to demolish the threshold, which is usually part of the supporting structure;
- the window sill block can be removed only if, according to the design, it is not part of the load-bearing wall;
- It is prohibited to remove the partitions if the apartment is located above the 5th floor (a 1.2 m partition must remain according to fire safety requirements);
- Wet areas are not allowed.
❗ List of prohibited actions
When connecting a loggia to a room, the following prohibitions should be taken into account:
- you cannot demolish the threshold, which is part of the supporting structure (it protects the slabs from freezing, and floor slabs often rest on it);
- the window sill block can be removed only if it is not part of the load-bearing wall;
- It is forbidden to remove the partitions if you live above the fifth floor - they are part of the fire protection system;
- Wet areas should not be removed.
Is it possible to combine a room with a balcony without breaking the law?
Read
Buying an apartment with illegal redevelopment
More details
Permissible noise level during apartment renovation
Look
Is it possible to glaze balconies and loggias or cover them with siding?
In March 2022, new rules for the use of residential premises will come into force. After their publication, reports quickly spread in the media about new fines for owners who glazed or covered the balcony with siding. The news caused a great resonance, since every second Russian owner who glazed his balcony without any approval is subject to fines.
In fact, no significant changes are expected in the procedure for carrying out work on balconies and loggias. Citizens can still make repairs inside the balcony: change windows and doors on the balconies (while maintaining the pattern of the window frame), insulate the walls, install additional glazing, etc. But before glazing the balcony or making cladding, you need to clarify what rules of landscaping apply in region.
The new rules emphasize that tenants of residential premises (real estate owners are not mentioned in the rules) are obliged “not to carry out reconstruction (redevelopment) of residential premises in violation of the procedure provided for in Articles 25, 26 and 28 of the Housing Code.”
Literally, this means that if, according to the plan, the balconies and loggias were not glazed at the time of delivery of the house, such a reconstruction had to be approved by the architectural inspection. The draft changes must contain dimensions, materials, joint locations, calculation of the load on the floor and a technical conclusion on the feasibility of the work. It is also necessary to take into account that the glazing does not violate the uniformity of the facade and meets fire safety requirements.
Fines of up to 2000-2500 rubles for illegal glazing and siding, which are classified as uncoordinated redevelopment, existed before. In addition to a fine, the owner may be required to eliminate violations at his own expense (remove glazing).
For finishing a balcony with siding, the owner faces additional fines for violating fire safety rules. Glazing of balconies and loggias leading to smoke-free staircases is also not allowed.
In general, there is no reason yet to believe that owners will begin to be fined en masse for glazing balconies without approval.
Zoning options for combined space
Depending on technical capabilities, they do:
- an arch in place of a destroyed wall, the loggia is made a continuation of the room or zoned, separating it with textiles, folding screens, sliding or accordion doors;
- They remove only the door and window, deepen the window sill area as much as possible, expand it to the size of a counter or a small table, there are solutions with a figured arch (right corners are rounded with false overlays).
Combination of balcony and room, arch in place of the wall
Sometimes it is not possible to dismantle the threshold, the level of the balcony is higher than the floor in the room. Then they make a low pedestal of a rectangular or figured shape.
It is necessary to consider additional heating, since the insulation does not protect the balcony opening from the winter cold. Brickwork and reinforced concrete slabs significantly increase the load on the balcony slab.
A warm floor is considered the ideal option; additional heating radiators are less often installed under the windows of the loggia. The problem with lighting is solved by laying cables under the facing panels or in cable channels. They consider protection from sunlight; blinds or Roman shades are hung on the windows. Colored textiles look original; they match the color scheme of the room.
Removing a window and balcony door without window sill space
It is important to know that the installation of insulation starts from the floor and ends at the ceiling. Penoplex or basalt mineral wool is used.
The main problem that is primarily encountered when continuing work is different floor levels
Is it possible to take batteries out onto the balcony?
In Moscow, as in many regions, there is a ban on moving central heating radiators to the loggia. This is due to the fact that the kitchen and room are considered warm rooms, and the loggia and balcony are considered cold.
Central heating batteries installed in apartments are not intended for heating cold rooms, since as a result the integrity of the thermal circuit of the house is compromised. Thus, it is impossible to make a balcony or loggia into separate heated rooms by moving radiators.
If the window sill block is demolished when installing French doors, the battery is moved to the side wall.
Arch design
How harmonious the attached loggia will look largely depends on how the passage is designed. In some cases and styles, a rectangle looks good. Then all you need to do is beat him correctly. And from a lack of planning it turns into a decoration.
To prevent the opening from looking like something alien, play with it, for example by decorating it with shelves
In the bedroom with an attached balcony there is an arcing exit - cover everything with translucent tulle from wall to wall. Hard lines are softened, harmony is restored.
Tulle hides imperfections
Sometimes a simple rectangle just doesn't cut it. Then the corners need to be rounded, adding smoothness.
To justify such a portal, two niches were made on the sides
Another option to add meaning to the remaining part of the window sill wall is to add shelves above it.
Shelves - useful and beautiful
If the arch is made round only on one side, it will fit better into modern design; with appropriate design, it will be suitable for minimalism and hi-tech.
Is it possible to insulate balconies and loggias?
According to the explanations of the Ministry of Construction, insulation of balconies and loggias is a redevelopment, so it requires approval from local governments. The owner must be provided with a thermal engineering design project for approval, which takes into account climatic conditions, wall material, and design of the floors.
Without additional approvals, you can insulate your balcony and loggia using an air conditioner (heating) or underfloor heating (electric).
Ceiling insulation
After installing the plastic windows, you need to start insulating the ceiling. It is carried out similarly to floor insulation.
The most convenient to use are foam boards with a thickness of 30-50 mm. Due to the “quarters” located at the edges of the slab, the joined slabs do not require additional thermal insulation of the gaps.
Installation of penoplex can be carried out either directly on a balcony ceiling slab using waterproof glue (for example, “liquid nails”), or on a lathing made of a wooden block. The second method of insulation is preferable, since it creates additional air space between the insulation layer and the slab, and also promotes ventilation of the space and prevents condensation formation.
A layer of vapor barrier film is stretched over the sheathing, fixed to the slab with dowels or self-tapping screws, and after that the penoplex slabs are fixed to the sheathing using “fungi” dowels. A layer of penofol should be glued on top of it with the foil facing out. You can also use a heat-heating film on the balcony ceiling.
The final stage is the installation of drywall or plastic panels.
What is the penalty for remodeling a balcony without approval?
Many owners ignore the requirements of housing legislation, combine a loggia/balcony with a living space or carry out other redevelopment work, believing that they will not face any consequences for this. Actually this is not true.
Violators of home renovation rules will receive:
- Fines of 2000-3000 rubles for illegal redevelopment (the amount depends on the region).
- An order from the management company or a court decision demanding that everything be returned to its original form. For example, in case No. 33-9553/2016, the court ordered the apartment to be returned to its original state after the loggia was illegally connected to the kitchen.
- Finally, the apartment can be put up for auction (based on Article 29 of the Housing Code). Of course, part of the cost of the property minus the costs of returning the apartment to its original condition will return the property, but the prospect of losing the apartment because of the balcony looks unfavorable.
Summary
- Redevelopment of balconies and loggias is possible in most cases, but will require additional approvals.
- Each region has its own regulations governing the procedure for redevelopment, so in some regions it will be easier to coordinate redevelopment, in others it will be more difficult.
- It is impossible to connect the balcony to the living space due to the critical load on the slab being exceeded.
- The possibility of attaching a loggia to a room depends on the region. In most regions, the only acceptable option would be to install French doors, but this is only possible in monolithic houses.
- If the balcony or loggia was not glazed when the house was delivered, you must obtain permission to glaze it.
- Covering a balcony with siding may result in a fine for violating fire safety regulations.
- Carrying the battery to a balcony or loggia is prohibited.
- Insulation of balconies and loggias also requires additional approval.
- In case of illegal redevelopment, the owner faces fines, an order from the management company or a court decision requiring the apartment to be returned to its original form, and even the prospect of losing their home.
What to use to finish the opening
In most cases, in order to create a special decoration for the resulting opening, they do not look for unique design designs. They leave it as it is, without changing any form of the structure. The lintel that was under the window frame is used as a bar counter. You just need to move the heating battery to another place, or arrange it in accordance with the situation.
If you don’t need the jumper and don’t want to add any additional elements, then you should remove it. So, you will increase the free space in the room, but you will not get any additional things like a bar counter. A very interesting and often beautiful solution is to use an arched opening. In this case, the resulting space is decorated and transformed into the shape of an arch.
But when carrying out such work, you should know that it is strictly forbidden to destroy any supporting structures. Before starting such work, it is necessary to agree with a specialist in order to know exactly all the risks and what not to do.











