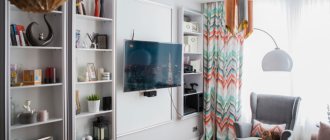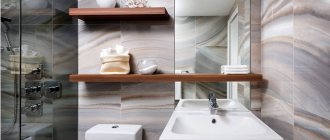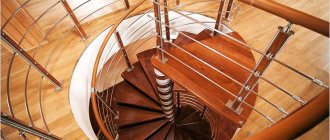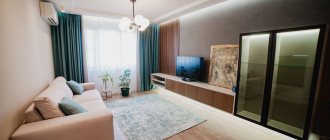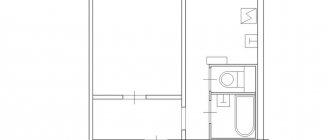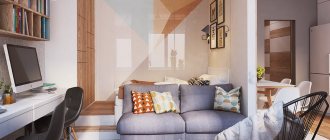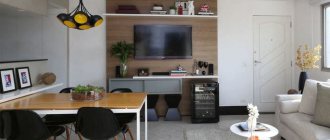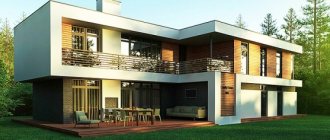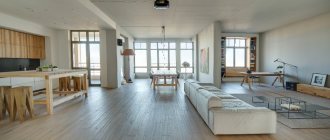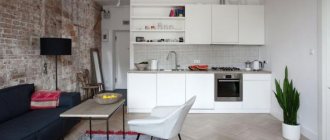It just so happens in our lives that we spend a lot of time in the kitchen - not because we love to cook or eat endlessly, but because it’s more convenient and cozy there. Our kitchens began to perform the combined function of kitchen + dining room, kitchen + bar, kitchen + living room.
This is why the design of the kitchen area is so important to us. Having achieved multifunctionality, we rejoice like children.
A 10-square-meter kitchen is an ideal option to place almost everything you need in its area. If its design is developed “anyhow,” then a good percentage of the usable area will be lost, and you will have to forget about comfort and functionality.
Pros and cons of a sofa in the kitchen
First, about the advantages of placing a sofa in the kitchen:
- Space is freed up; more guests can be accommodated on a small sofa than on chairs installed in the same area.
- A relaxation area is created, it is more comfortable to sit on a sofa than on chairs or stools, and the comfort of evening gatherings in front of the TV increases.
- You can arrange the furniture compactly, you don’t need to constantly move chairs, pull out and push in stools.
- It is more convenient for the hostess to serve guests and household members; the passage to the table is freed up.
- There is an additional sleeping place for overnight guests.
- Many sofas are equipped with drawers, and additional storage systems are appearing.
This space will perfectly accommodate all the furniture necessary for cooking and relaxing and will leave enough free space for movement.
A few words about the disadvantages of sofas:
- not all models for the living room will fit in a 10-meter kitchen;
- The upholstery of the kitchen option is subject to increased requirements for water permeability and resistance to cleaning.
When there is no ready-made modification that will fit into the interior of the kitchen, you can order a sofa from craftsmen or make it yourself.
In order for the kitchen to be as comfortable and attractive as possible, it must be properly decorated.
Furniture selection
Since the room is not very large, you should make a compromise and abandon bulky pieces of furniture. It is better not to fill the interior with unnecessary items that will not be in constant use. The disadvantage of large items is not only that they steal free space. They also distract attention with their size from something more important.
The ideal option would be multifunctional transformable furniture, for example, a table that folds out or turns into a cabinet; sofa bed or chair bed.
A folding model will save space and at the same time increase the number of beds.
If a closet is installed in the living room, then it is best to choose the highest possible model so that the space up to the ceiling can be used rationally. Walls are a thing of the past; it’s better to install a closet or rack with the maximum number of shelves where you can put all your things.
Due to its compactness, the TV can be placed anywhere or even hung on the wall. This is another reason why the wall is not needed now.
Layout ideas at 10 meters
It should be noted right away that small models are chosen for a small kitchen; living room sofas with luxurious upholstery will not fit into the kitchen ambience. Designers offer several options for arranging upholstered furniture in a 10-meter kitchen:
- The parallel one involves placing a sofa opposite the kitchen unit and work area, using two opposite walls.
- Corner in the shape of the letter “L” is the installation of cabinets of household appliances in one line, on the other a dining area is formed.
- The U-shaped one occupies three walls, one with a window; you can install a low sofa, a table or cabinet-shaped electrical appliances (dishwashers, ovens) on it.
- Linear is possible in a kitchen trailer; all interior items and appliances are placed along one wall, the rest remain free.
- An island is created by installing a bar counter or a U-shaped sofa with a dining table.
The main requirement for the layout of such a room is that it should be as comfortable as possible and ideal for gathering with the whole family.
Important! When the territory being developed has niches and corner projections, with the help of upholstered furniture, the shortcomings of the room are easily leveled out and turned into original additions to the interior.
If the kitchen is square
In a room that is close to square, there are 5 options for placing the furniture:
- parallel double row,
- island, the most common option;
- corner, you can install a corner transformer or a straight sofa;
- L-shaped, the most versatile;
- U-shaped, the wall with the doorway remains free.
You can decorate the room with bright color accents to make the room look stylish and modern.
Rectangular
When arranging furniture in the kitchen, 10 sq. m. in an elongated room there are much fewer placement options than in a square one. These are variations of the L-shaped combination, linear or parallel arrangement of interior items.
To make the room seem more spacious, use light colors.
With window and balcony
Due to an insulated balcony or loggia, the kitchen space is often increased. When demolishing a balcony door and window, a part of the load-bearing wall remains that cannot be demolished. Designers recommend installing a sofa with a low back that does not block natural light. In a similar way, upholstered furniture is installed near the window. The sofa is also installed opposite the elongated window sill, which acts as a table.
You can try a combination of different shades, for example, darker ones with lighter ones.
For reference. Instead of a sofa, you can install a trestle bed, covering it with a mattress. The composition will be complemented by large and small pillows and cushions.
With refrigerator
When the refrigerator is not hidden behind the facade, not built into the set, but stands separately, a small sofa can be placed next to it. The layout will be L-shaped. On the one hand, the refrigerator will be included in the work area, combining the sink, stove, and work table. The space will be zoned in a different plane.
The floor and walls must be decorated with high-quality materials that can withstand temperature changes and other features of working in the kitchen.
When a low refrigerator or freezer is installed, the upper surface can be used as a small serving table.
Note! The doors of the refrigerator and freezer compartments should open away from the sofa, and not towards it.
Interior door
The standard swing design takes up a lot of space. You can install a sliding mechanism or an accordion mechanism, which is more suitable for a small room.”
Even better if you can eliminate the door entirely. If necessary, the entrance can be disguised with a decorative curtain.
When decorating adjacent rooms in the same style, it creates the impression of a continuation of the interior. This technique visually expands the boundaries.
Kitchen interier
Thinking through the design of a kitchen of 10 sq. m. with a sofa, it is advisable to take into account all the nuances of the interior. The wrong choice of finishing materials and lighting will make the kitchen uncomfortable and the decor tasteless. Decorative details and textiles create a unique charm.
For a kitchen of this size, it is worth choosing a good and comfortable sofa, where you can not only dine, but also relax between the cooking process.
Choice of design and color
First you need to decide on the interior style.
The first thing you should pay attention to when choosing such furniture is its parameters. It should fit organically into the free space.
Modern kitchens are designed in different styles:
- Classic is rigor, symmetry, straightforwardness. Furniture is chosen with a geometrically correct shape, from natural materials. Calm shades are welcome, floral prints on wallpaper are possible, monograms and gilding are allowed, leather upholstery is recommended.
- Provence combines natural organicity, characteristic elements - small floral prints of decoration, textiles. Antique-looking abrasions and unevenness are specially created on the furniture. The interior is decorated in pastel colors. Traditional colors: lilac, olive, beige.
- Retro style emphasizes the delicate taste of the owners; today elegance, sophistication, aesthetics, and individuality are valued. The sofa should be small and of simple design.
- High tech is recognizable by its laconic forms, steel, glass, and abundance of gloss. The best option for upholstered furniture for such an interior is a universal corner transformer with wooden panels, upholstered in eco-leather. Color minimalism, contrast, no decor or textiles are welcome.
- The chalet is distinguished by functionality, brutality, and bulky structures. The best choice would be modular upholstered furniture of the corner type.
- Scandinavian style is at the peak of popularity. The main color is white, complemented by small color accents. The sofa needs a low, regular shape, with pillows instead of a backrest.
The standard option for such a kitchen is a sofa measuring 110 cm. A narrow sofa located against the wall or a corner will help save a little space.
To decorate a kitchen, it is best to use three primary colors:
- the leading light should prevail;
- additional can be bright and rich;
- accent is present in decor, textiles, furniture upholstery.
A win-win option is to use different shades of the same color scheme. The kitchen will not be boring, and you can achieve the perfect combination of interior elements. Experiments with contrasting colors often turn into bad taste; creating a harmonious combination of colors will require good taste.
In such a room in the kitchen area you can place everything you need for cooking, and part of the room with a sofa can be used as a place for family dinners and relaxation.
Lighting
If there is insufficient lighting, the room will seem uncomfortable. For a 10-meter space, one light source is not enough. The chandelier does not cover all areas. In the area of the dining table, good lighting is especially necessary; additional lamps are placed on the walls. A cozy atmosphere is created by wall sconces placed near the sofa.
On an area of ten square meters you can place a good kitchen set and a comfortable sofa.
A good option is spots in the ceiling structure. For zoning, multi-tiered ceiling options are created. “Air flows” with illumination of the tension structure around the entire perimeter look win-win. Often the central chandelier is moved to the dining area, and local LED electrical appliances (linear lamps, light panels, LED cord) are placed to illuminate the workspace.
The sofa does not have to repeat the color scheme of the entire space. On the contrary, you can choose a sofa that is contrasting in color.
Note! It is important to take into account the color temperature of economical lamps; it should be within 5000K.
Selection of equipment and furniture
For furnishing, the kitchen unit is most often chosen. This is an essential part of the kitchen interior. Depending on the style, cabinet or modular designs are chosen. With a non-standard layout, it is more convenient to make kitchens to order. In modern interiors, equipment is built in or hidden behind curtain facades.
The kitchen, with an area of ten square meters, is quite spacious.
Built into the headset:
- washing;
- hob;
- oven;
- dishwasher;
- fridge.
The kitchen contains a dining table or bar counter and seating. The dining area is most often placed locally, less often in a linear arrangement.
You can use it not only for cooking, but also for full-fledged gatherings over a delicious lunch or a cup of tea.
For reference. For some styles, open shelves, bookcases, and racks are appropriate.
Decoration of walls, floors and ceilings
For finishing, choose moisture-resistant building materials that are easy to clean from traces of grease and stains. For modern interiors, practical glossy PVC stretch ceilings are chosen; for the floor, the best option is artificial stone tiles or waterproof laminate. A modern addition to flooring will be a carpet; it creates an atmosphere of comfort.
You can use it not only for cooking, but also for full-fledged gatherings over a delicious lunch or a cup of tea.
For walls choose:
- decorative plaster;
- panels imitating masonry or stone;
- water-repellent wallpaper.
The work area and “apron” are decorated with plastic panels and tiles.
Choose the sofa of your dreams for the kitchen, and it will become the most comfortable place in your apartment, where you will really want to spend your free time.
Lighting
A medium-sized kitchen dictates the need for multiple lighting zones. If possible, equip the ceiling with a suspended structure with many built-in light bulbs. But if the opportunity has already been missed, do not be discouraged, because you can illuminate the work area with different sconces. They are also able to supply the right amount of light into the cooking chamber.
Having taken care of additional lighting, proceed to choosing the main light sources. These can be long lamps suspended above a table or bar counter, or a standard chandelier that is in harmony with the overall message of the interior.
Features of the sofa in the kitchen
A space of 10 square meters is considered spacious. Homeowners can use it rationally, creating not only seating, but also a backup sleeping area. Upholstered furniture creates an atmosphere of comfort. A kitchen with a sofa is a great place to receive guests.
Zoning will make the interior more comfortable and visually ordered.
Types of kitchen sofas
Furniture manufacturers offer options of various designs, dimensions, and functionality. The model range includes several types of sofas with varying degrees of comfort:
- Direct is as simple and convenient as possible; it is a universal option for square rooms. On the other side of the table there are chairs.
- A corner one in the shape of the letter “L” will ideally fit in kitchens with complex geometry, when there are niches, stepped projections, dead zones, ventilation ducts, and support columns. With such a sofa, you don’t need to buy a lot of chairs; a couple of stools are enough.
- U-shaped modifications for the kitchen are rare, but are already gaining popularity. They are equipped with dining tables to suit the format. When installing such furniture, a dining area is immediately formed, independent of the rest of the furnishings. The original configuration model will fit into rectangular and square kitchens.
Bright accents on planes of calm colors will attract additional attention.
Sofas are also divided into two groups:
- stationary, in which the seat or armrest only reclines;
- folding, used as a sleeping place.
Transformers are great for a 10 m2 kitchen; they come in different designs:
- Modular ones consist of various elements installed in any sequence. They produce straight and angular options.
- The Dolphin model turns into a bed, just pull the straps. The soft block is hidden under the seat.
- The compact French “clamshell” consists of three soft blocks stacked on top of each other.
- The “book” easily unfolds to create a full-fledged sleeping place for two people. When folded, it forms an angular profile at the end.
- Fancy C-shaped options will add individuality to the interior.
To maintain the style direction, the furniture must be in harmony with each other in texture and design, but may differ in shades.
The sofa is the central detail of the interior; the perception of the kitchen depends on it. Upholstered furniture comes with a rectangular and shaped back, and can have different seat depths for standard and small tea tables. Practical options without soft upholstery are installed along the walls and complemented with pillows or soft cushions.
A kitchen volume of 10 square meters will allow you not only to conveniently place household items and appliances in it, but also to equip a soft corner for daily lunches and dinners.
For reference. Traditional “corners” of the last century have long been out of trend; they are measured by multifunctional transformers.
Choosing a sofa
Sofas are chosen according to the number of seats and useful additions. It is convenient to store in the boxes:
- kitchen electrical equipment, it will not clutter up the cabinet shelves;
- bedding if the transformer is often used as a sleeping place;
- kitchen textiles, rarely used utensils.
With spacious storage systems in the sofa in a small kitchen, a small set is enough.
You should not choose full-size sofas intended for living rooms for a 10-meter kitchen.
Modern sofa models are equipped with shelves and complemented with wide armrests with pads, on which you can calmly have breakfast while sitting. There are options with folding tabletops; they are located in the armrests or the corner part of the backrest. When choosing a sofa, it is important to pay attention to the quality of the upholstery; color is not the main thing. The best option is genuine leather or easy-to-clean vinyl. The best textile for the kitchen is microfiber with water-repellent impregnation.
When cooking, soot and fatty particles accumulate on furniture, and there is increased humidity. You should choose upholstery fabric that is resistant to frequent cleaning with detergents.
There is a wide range of compact sofas on sale to suit every taste.
Note! To prevent dirt from accumulating under the sofa, it is advisable to choose upholstered kitchen furniture on legs with a frame made of solid wood or MDF.
Where can I put a sofa
Any arrangement of furniture is possible depending on the functionality of the room:
- in the corner there is a corner option, which goes well with a round table, or a straight sofa (the optimal distance from the table to the seat is 30 - 35 cm);
- along the wall you can place a compact model and stylish upholstered corner furniture, in this case the corner element performs the function of zoning;
- along the window, for such an arrangement you need a narrow sofa with a low back and soft pillows;
- next to a regular table or cabinet table, which is moved to the end, installed in the center if necessary.
With a thoughtful design, a sofa will look quite appropriate in a small 10-meter kitchen.
Tips for registration
There are several tricks that will help visually enlarge a small living room.
You can use these tips in your room, the result will be visible immediately:
- Chrome and glass surface materials will look good because they reflect light well. Thanks to this, even dark corners will be illuminated and the room will be filled with light;
- Mirrors can be attached to the surface of furniture. This will also help save space. Furniture with chrome elements looks good in high-tech style, so it can be successfully used in small living rooms;
- Suitable for the living room and glass as a material for furniture. For example, a coffee table that can be placed next to the sofa. The material will freely transmit light without blocking it;
- If you have light walls and a white ceiling, focus on the floor. Because by leaving this surface white, you will create the feeling of a hospital in such a space;
- Furniture can be light or even dark shades, such as chocolate or coffee. The main thing is that the shades are calm and not flashy;
- Forget about symmetry. It doesn't look very good in small spaces.
Photo of 50 design options for a 10 sq. m kitchen with a sofa
Traditional solutions
A functional and fairly spacious kitchen option of 10 sq. m. are usually equipped using simple and understandable solutions:
- Light shades will make even a northern room quite pleasant and cozy.
- The L-shaped shape of the kitchen set will free up a lot of space in the room for arranging a comfortable dining area.
- The dining group is most often represented by a corner sofa or a table with several chairs.
- The design is formed in a classic composition - two main colors, the third - a shade of accents, the presence of decor and details depends on the chosen style. However, experts do not recommend choosing pompous directions for such a kitchen, since the volumetric relief and detailing of decorations will take up a lot of space.
Of course, traditional design options remain quite common, but many strive to create a special coziness - individual comfort with taste and character, inherent only to the owners of the house. In addition, everyone sets their own specific requirements, which are quite difficult to fulfill using popular but common kitchen design options.
