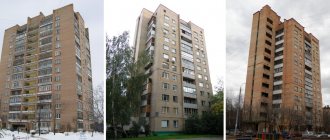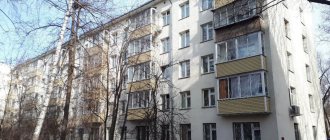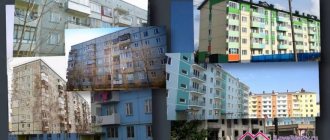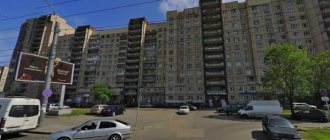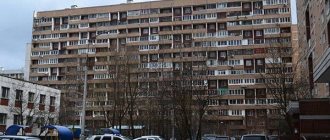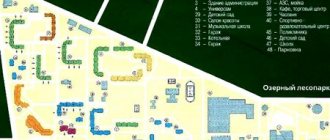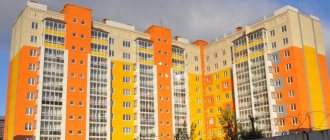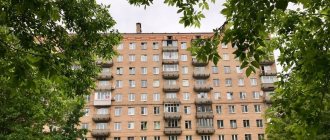Natalya Orlova Real estate June 23, 2016
1LG-606. It's time for the townspeople to remember this code. This is a series of residential buildings from the Soviet period, the condition of which is now the focus of the closest attention of officials and management companies. The time has come, and the concrete fences of the balconies of these houses began to collapse. And this is no longer a housing and communal history, but a history of the safety of people passing and passing under the walls of 1LG-606.
PHOTO OF THE AUTHOR
The condition of balcony railings of panel houses in the city has been monitored since last year. Then in July, on Oktyabrskaya Street in Kolpino, part of a concrete fence collapsed on the head of a pregnant woman. After this, working groups were created, and inspections were carried out in the regions by the housing inspectorate (GZHI) and the housing committee. They conferred and reported on the results of periodic raids.
On May 10 of this year, another such report was held at the Housing Committee. And the next day - May 11 - on Hasek Street in Kupchin, another fragment from the balcony fell on a man’s head.
It was then that mobilization was announced in St. Petersburg. Houses 1LG-606 (more than 400 units) were taken under special control. The facades in the Vyborg, Kalinin and Nevsky districts received the greatest number of comments. The Housing Committee sent a letter to the districts, recommending that everything possible be done to ensure safety.
What can you do quickly? There is only one thing - dismantling. By mid-June, according to reports from the districts, the fences of more than two thousand balconies, whose condition was recognized as emergency, had already been dismantled - partially or completely. So now many balconies are separated from the light of God only by metal railings and red and white emergency ribbons.
According to the head of the technical department of the housing committee, Andrei Dzhalalov, management companies are recommended to solve the problem in two ways. Where dismantling the fencing slabs is not urgently necessary, but there is still a risk of them falling, weld horizontal metal strips on the outside of the balcony as an additional guarantee. Well, if dismantling has already been carried out, take into account the experience of ZhKS-1 of the Kalininsky district, where instead of concrete slabs, vertical metal rods are welded to the balcony railings. Like on the good old balcony of the Khrushchev building.
However, these recommendations are not affordable for everyone. The management company must carry out such work at the expense of fees for current repairs. There is no other money.
– The Housing Committee has prepared a draft resolution of the city government on the use of funds allocated for emergency repairs. The project is currently undergoing approval,” noted Andrey Dzhalalov. “However, most likely, the city prosecutor’s office will oppose it.” In general, there really is no legal basis for spending the budget in this situation. Since we are talking about common property, the burden of maintaining which must be borne by the owners. But under these circumstances, it seems impossible to do without budgetary funds.
It is worth adding that under these circumstances, officials have almost ceased to be interested in the question, which has not been resolved by legislation, whose property are the balconies: private or common? There have never been any problems with the balcony base-floor: the load-bearing slab is common property. Fencing is a different matter. It is not an element, as stated in the Housing Code, “serving more than one room in a residential building.” Therefore, private property. On the other hand, this is part of the facade, which is certainly not private property.
“The management company is responsible for the façade,” says Jalalov. – And if any shortcomings are discovered, the State Housing Inspectorate will punish her, and not the owner of the apartment with an emergency balcony fence. And the owner can be punished only for violating the rules for using the balcony: you cannot litter, re-equip, rebuild, and so on. True, the owner of the housing estate cannot be punished. This is the function of the district administration. Its officials have the right to draw up an appropriate protocol, submit it to the district administrative commission, which will summon the violator and fine... But it seems that no one wants to do this.
From the point of view of the current housing legislation, the problem with the accident rate of balconies should be solved as follows.
First, the management company (MC), which has noticed the presence of emergency elements, informs the active owners about this. They initiate a general meeting at which citizens instruct their management company to begin preparations for repairs and... agree to pay for this preparation.
The management company carries out an examination of the balconies, receives an architectural task from the urban planning committee for designing repair work (if the house is recognized as a monument, then the architectural and restoration task is issued by KGIOP), and draws up an estimate.
A meeting is convened again to adopt this estimate and resolve the issue of financing: either spend the money already collected for current repairs, or introduce a targeted payment for everyone. At the same time, they decide who to hire as technical supervisor.
Two-thirds vote in favor, and the management company begins to look for a contractor. Well, or herself, if the required specialists are on her staff...
Difficult? Not that word! It is even difficult to imagine such a development of events. Nevertheless, this is the only way and no other way. Strictly speaking, according to the letter of the law, today even the owner of an apartment with a damaged balcony, who has the means and a head on his shoulders, cannot independently, without demanding anything from anyone, carry out repairs. He must not only inform the management company about his plans, but also act as if he himself is the management company: in the sense of the project, approval, technology and other things.
Somehow it always turns out that the solution to most problems in housing and communal services is associated with the need to overcome obstacles created by legislation. And now: officials will be able to find a loophole in the law - the balconies at 1LG-606 will be put in order at the expense of the budget, but they won’t be able to... - they will still have to find it.
#housing and communal services #balcony #collapse
The material was published in the newspaper “St. Petersburg Vedomosti” No. 111 (5728) dated June 23, 2016.
Share on VKontakte Facebook
Cool
What are the 606 series buildings?
It is with the 606 series that the history of modern panel houses is believed to begin. According to their characteristics, they are recognized as the best among “panels”. The 606 is distinguished from previous series by good thermal insulation, better sound insulation, as well as more comfortable layouts, but we will talk about them later.
House 606 series on Zamshina street, 25 |
Author - Monoklon (wikimedia.org) There are about 6 apartments on a typical floor. Residential floors have vestibules for 2-4 apartments. Starting from the 3rd-4th floor, apartments (with the exception of one-room apartments) are equipped with balconies. Height – 9 floors. The ceiling height in the apartments of houses of the 606 series is 2.7 m. The houses were made mainly in light gray colors.
Nine-story Petersburg: apartments in Brezhnevka
The year of construction to determine the type of house is an imprecise guideline. After all, nine-story Brezhnevkas began to be designed in Khrushchev’s times, and five-story Khrushchevkas were built in full swing under Brezhnev, until 1972. But these are different generations of mass-produced houses.
Looking at the catalogs of offers of the BN.ru portal, we will find that in almost all advertisements for the sale of apartments in Brezhnevka apartments, for some reason, apartments in five-story buildings are indicated as such. Buyers usually do not agree with this approach. Unlike sellers, they tend to call five-story buildings Khrushchevka, and nine-story buildings Brezhnevka. Therefore, we will have to negotiate.
New generation of the “old panel” So, the first nine-story Brezhnev panel buildings with elevators and garbage chutes began to appear in Leningrad in the second half of the 1960s. But the main difference between the new generation of houses is not a garbage chute, but apartments with improved layouts compared to five-story buildings. The ceiling height remained the same - 2.5 m, but, in accordance with the 1963 standards, the minimum kitchen area increased from 4.5 to 6 square meters. m. Also, the improved layouts did not allow access to the kitchen through the common room (as, for example, in the five-story buildings of the GI series). In two-room apartments it was not allowed to create adjacent rooms, and combined bathrooms were left only for one-room apartments (deviations from the norms were allowed for housing cooperative buildings).
At the end of the 1960s, a lot of housing was built in Leningrad: annual delivery volumes reached 2.5 million square meters. m, the house-building conveyor picked up speed, churning out similar houses decorated with white ceramic tiles, and did not tolerate radical innovations. But there was not enough housing for everyone. And if Khrushchev’s apartments with adjacent rooms, by definition, were not subject to densification, then, along with improved layouts, communal settlement returned to practice. The layouts of apartments in Brezhnevkas do not differ in variety. In particular, there are practically no differences between houses with latitudinal and meridional orientations (with their ends facing west and east or north and south) - they will appear later, in houses of the next generation - “ships” of the 1-LG600 series. In nine-story buildings, the pitch of the transverse walls is the same as in Khrushchev - 2.6-3.2 m, but the width of different mass-produced houses is different, so the rooms in them can be of different proportions - from almost square to “carriage” ones.
Series 1-LG602: almost no options The earliest typical Leningrad nine-story building is the panel house of series 1-LG602 from Obukhovsky DSK. Since 1966, mass construction of such residential buildings began in Kupchino, and in the first half of the 1970s, Vesyoly Poselok was built with them. In 1975, modification 1-LG602-U appeared, the main construction moved to the Primorsky region. And in the first half of the 1980s, when Obukhovsky DSK switched to the production of components for houses of the 137th series, the modified 602nd was discontinued. In terms of planning characteristics, this development by the designers is not far from the “Khrushchev” buildings. On the floor of a standard section in the basic version there are four apartments here, and the total number of rooms is ten (in the end sections there are eleven - see the plan). Therefore, the number of possible combinations for an ordinary section is limited to only three options (“two two-room plus two three-room”, “two four-room plus two one-room”, “one-, two-, three- and four-room”). In early modifications, there are two loggias for four apartments in an ordinary section, although there are sections without loggias.
The width of the building of the early houses of the 602 series is 10.5 m, that is, it is two meters narrower than the Khrushchev buildings of the 507 or 335 series, so the bedrooms (individual living rooms) here are mostly small - 9 or 11 square meters. m, but almost square. Other planning shortcomings are the lack of full-fledged storage rooms (only small closets, which residents often dismantled as unnecessary, increasing the area of the rooms), as well as inconvenient kitchens. With a rather large area, about 7 sq. m, they are narrow and cannot be redeveloped - pipes are built into the wall between the bathroom and the kitchen.
One of the most significant disadvantages of the 602 series is the external wall panels made of lightweight expanded clay concrete 30 cm thick, narrow window sills and non-compliance with modern energy saving requirements.
Series 1-LG606: warm walls under the tent Houses of the second most popular Leningrad series of Brezhnevkas, 1-LG606 - warmer walls. In early modifications, these are massive panels 40 cm thick made of slag or expanded clay concrete (later they began to save money and the wall fencing became thinner). Houses of the 606th series have been built since 1967 in the Moscow, Frunzensky and Kalininsky districts by the Polyustrovsky and Kuznetsovsky DSK. Since 1973, the 1-LG606M modification has appeared, which can be recognized by the windows without vents, and by the mid-1980s there were many modifications, including a fourteen-story one with two elevators. Externally, as well as in terms of planning features, this modification is a fourth-generation panel house (the third is “ships”) and differs from the earlier buildings of the 137 series in lower ceilings (2.5 m), as well as parquet floors in the rooms.
The main planning feature of typical Brezhnev buildings of the 606 series, which were built almost unchanged until the mid-1970s, is a staircase-corridor for six (in some modifications for seven) apartments. In the houses of the 606th series, in principle, there are no adjacent rooms, and all apartments, except for one-room apartments and those on the first floors, have balconies. Moreover, in three-room and one-sided two-room apartments there are balconies with two windows.
In housing cooperative buildings that required “one-room apartments” (and the 606th series, as well as the brick “Nadezhin points” 1-528KP-40, was considered “cooperative”), instead of three-room apartments, two one-room apartments were often designed. Spacious storage rooms in such houses are only available in double-sided two-room apartments located at the ends of the sections. A significant planning flaw of the series - protrusions-beams along the walls in kitchens, rooms and hallways - is due to the so-called hipped design of the floors in the form of lightweight “room-sized” slabs with stiffening ribs along the perimeter. Because of this feature (reducing the height of the rooms under the beams to 2.33-2.35 m), tall cabinets along the walls and standard sets of kitchen furniture may not fit into the interior.
Series 1-LG504D: grown-up Khrushchev Houses designated as the 504th series in advertisement catalogs are houses of different types, from the five-story building 1-LG504, almost identical to the 507th “Khrushchev” series, to the 12-story 1-LG504-D-MK, which , although it did not become a “Gorbachevka”, it was built in the mid-1980s and was intended for youth housing cooperatives (YHK). But since today we are talking about Brezhnevkas, we will focus on the first nine-story modification 1-LG504D, which is a Khrushchev building “grown” to nine floors. Externally, it is similar to the houses of the 606 series. But, firstly, in addition to balconies, such houses can have loggias, and secondly, they have a variable pitch of the transverse walls. Therefore, the apartments have rooms with a width of 2.5, 3 and 4.2 m with areas from 9 to 20.5 sq. m. m. Don’t look for one-room apartments in such houses - they are not provided for in the basic version.
The production of these houses began in 1969 at the Kuznetsovsky DSK, and they have been erected en masse since the mid-1970s, when the development of the North Primorsky part of Leningrad began. The design of the facades changed: white “carpet” facing tiles were replaced by contrasting color solutions, but until the production of the basic series was discontinued in the early 1990s (it was gradually replaced by modification 504D-2), the apartment layouts remained unchanged.
Let's modernize the Brezhnevka There is, in fact, nothing to talk about the features of redevelopment in the Brezhnevkas: in the 504th series there is no room to go wild. In houses of the 602 series they are impossible due to the cramped auxiliary rooms and the frameless structure with load-bearing longitudinal and transverse walls. In the 606th apartment there are no load-bearing walls, but only the end two-room apartments are of interest from the point of view of redevelopment. In such apartments, the storage area can be increased to 4 square meters. m at the expense of the corridor (see plan), or make a niche-wardrobe of the same area with an entrance from a smaller room. When renovating apartments in Brezhnevka, ceilings with slabs “per room” that do not have seams do not cause any special problems. But the linoleum and parquet that has gone into waves will have to be replaced along with the boardwalk. And in houses with ceilings of the so-called hipped structure (606th series), the thickness of the slab in the center is only 5 cm, therefore, when making repairs by replacing the floor joists in such an apartment, it is not difficult to get carried away and punch a hole to the neighbors below with a hammer drill.
Life in an enlarged microdistrict The main difference between Brezhnev’s “sleeping rooms” and Stalin’s and early Khrushchev’s developments is that from the beginning of the 1960s, the basis in urban planning from this period became not a courtyard or a block, as in former times, but an enlarged microdistrict. In accordance with the party resolution on the fight against urban planning and architectural “excesses” of the 1955 model, schools and kindergartens were provided in every block. Mandatory elements of the urban environment have become the same standard as the houses themselves, glass shops with consumer services and catering establishments, as well as cinemas at a distance of several stops. In those years, it was assumed that within the framework of the “native” microdistrict a person would be able to fulfill all his everyday and cultural needs. But this planning practice led to the depersonalization of the urban environment, and the apt definition of “dormitory” was attached to the areas of new buildings. Today, when the city has begun to acquire a belt of new buildings “zakadya”, the Brezhnevka neighborhoods are no longer the outskirts. The main problem of microdistricts that were planned and built at the turn of the 1960s and 70s is outdated intra-block layouts: narrow passages and difficulties with parking spaces in the courtyards. The situation is aggravated by the fact that in some places, instead of the kindergartens planned in the “stagnant” years, in our time, compacted buildings have already been “stuck”, and schools have been surrounded by fences, “grabbing” part of the public space. As a result, passing a truck or ambulance is sometimes a problem, and homeowners are trying to win parking spaces on their lawns.
Text: Philip Urban Photo: Alexey Alexandronok
The history of the appearance of houses of the 606 series
The houses of this series were designed in 1965, the authors were the architects of workshop No. 4 of LenNIIproekt. Buildings of the 606 series belong to the “Brezhnevok” category and, among their “brothers” of the era, are considered the best residential buildings.
The 606 series was built mainly for housing cooperatives. It is believed that it was thanks to this that the houses turned out to be more comfortable and cozy than their predecessors. Otherwise, the 606 series risked continuing the Khrushchev dynasty and gaining similar fame.
The buildings in this series were built over 8 years, from 1966 to 1974. During its implementation, the series was subject to modifications several times, including, for example, the abandonment of vents.
Early version of the house 606 series with windows, Frunzensky district
Subsequently, the original 606 series was completely redesigned. The result was the 1LG-606M series, which supplanted and replaced the 606 series.
Houses 606 series in St. Petersburg
Buildings of this series were built in residential areas of the city. The construction of such houses began in the Kalininsky and Krasnogvardeysky districts. Subsequently, the geography expanded, and houses of the best series of panel houses appeared in the Kupchino district, in the so-called “Vesely Poselok” (area of the metro stations “Pr. Bolshevikov” and “Ul. Dybenko”), in the north of the city - near the metro station “Ozerki” and “ Civil Avenue”, as well as in the south – in the Kupchino area.
In the Moskovsky district, houses of the 606 series can also be found, but there are very few of them there.
Links
| Construction | 1966 — 1995 |
| Usage | House |
| Height | |
| Roof | about 30 meters |
| Top floor | about 27 meters |
| Technical specifications | |
| Number of floors | 9, 10, 14 |
| Number of elevators | 1, 2 (in 14-story modification) |
| Architect | LenNIIproekt |
| Owner | Lua error in Module:Wikidata on line 170: attempt to index field "wikibase" (a nil value). |
| Doric order | This is a preliminary article about architecture. |
| Saint Petersburg | This is a draft article about St. Petersburg. You can help the project by adding to it. |
Features of the 606 series layouts
The apartment layout of the houses in this series is familiar: the apartments have from 1 to 3 living rooms, and all living spaces are isolated from each other. The same applies to the bathrooms - they are separate.
“One-room apartments” in this series have an area of 36 m2 and, as we said earlier, are completely devoid of balconies. The sizes of two-room apartments range from 51-52 m2, and the layouts of 3-room apartments of the 606 series have a footage of 70-72 m2. The kitchen area starts from 8 m2.
In houses of the 606 series, housing is more expensive than in similar panel buildings of other series.
Leningradka 111-142
Series 111-142 – variation of the 108th. It was designed only in a five-story version for development in regions with harsh climatic conditions.
In 1975, they began to build houses with 88 apartments (6 sections) and 114 apartments (8 sections) in the Krasnoyarsk Territory, Khakassia, and Kemerovo Region.
Then sections from the Nizhny Novgorod Design Institute appeared for 20 (with 1-, 2-, and 3-room) and 10 apartments (with 3 and 4-room).
Five-story building series 111-142
Houses with a flat roof were built using frame-panel technology from three-layer expanded clay concrete panels mounted on reinforced concrete columns 200*300 mm (320 cm pitch). Flat ceilings 100 mm thick rest on crossbars with a rectangular flange. Ceiling height 2.55 m.
The frame elements protrude beyond the plane of the walls, which some consider to be a disadvantage. But provided that the columns and crossbars are intact, any walls, even external ones, can be redesigned.
The protruding parts of the frame can be beautifully played out in the interior:
Layouts
Each apartment has a loggia or balcony (options for the internal layout of the loggia are presented at the link). The kitchen area is 7-8 m2. The bathrooms are separate, but small. There are garbage chutes at the entrances.
The house has three types of one-room apartments with an area of up to 36 m2. They are rectangular with windows on one side. The end apartments on the first floor have a loggia and windows on two sides.
T-shirt with 1st room
Two-room apartments start from the second floor. Area 45-49 m2. The apartments above the arch have 52 square meters.
Option for planning a two-room apartment in the house series 111-142
3-room apartments of 60 and 68 square meters with a kitchen of 12 m2.
Three-room vest
The area of the four-room apartment is 68 m2. The rooms there are smaller than in three rubles. One of them is passable.
Such apartments are provided only on the first floors.
4-room apartment with a walk-through room
These houses were built mainly in regions with low winter temperatures.
