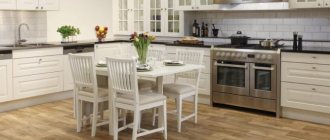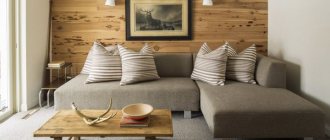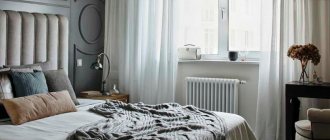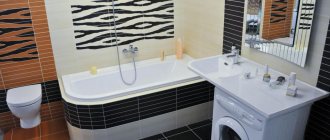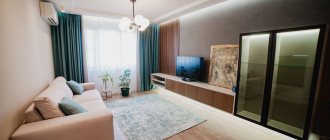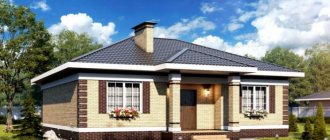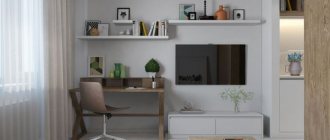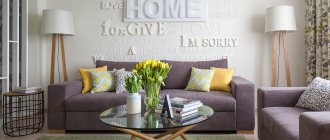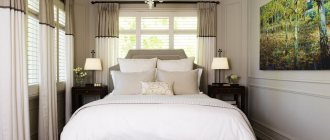Apartments located in Khrushchev buildings have a very small area, despite the presence of three or four rooms. In this regard, for a comfortable stay and arrangement, it would be logical to carry out redevelopment, but first you should understand the intricacies of this process.
Khrushchev apartments are not always convenient for family living, so often the owners of such apartments decide to redevelop them.
What is redevelopment and how to arrange it
Redevelopment is any change in the configuration of partitions in a living space. It is recommended to first draw up a reconstruction project, conduct a harm assessment and approve the changes, and only then proceed to action.
It is important to understand that redevelopment should in no case affect load-bearing walls. It will also not be possible to agree on an increase in the area of the kitchen, bathroom or toilet if it is planned to be done not at the expense of technical premises. This is due to the high humidity of these rooms, which is why they cannot be placed above living rooms.
A distinctive feature of Khrushchev-era apartments is their small area, and four-room apartments have an irrational use of living space.
Note! It will be possible to approve an increase in the specified premises at the expense of a corridor or hallway only if a partition is initially installed in the latter, then formalized as a redevelopment. In this case, the fenced off part will not be considered living space according to the documents.
Increasing the kitchen area has the following limitations:
- cannot be made at the expense of the bathroom;
- when affecting a living room, it is prohibited to place kitchen equipment and plumbing fixtures in its area;
- Connecting the kitchen to the living room is prohibited if it has a gas stove.
It is better to bypass the last point not by changing the stove to an electric one, but by installing sliding doors.
Before redevelopment, it is necessary to draw up a project plan, for the execution of which you can contact the BTI, the State Housing Inspectorate or the author of the project of the building itself. These options are more acceptable than contacting private companies.
Advice from experienced people
When buying a Euro-room apartment, pay attention to the number of windows in the combined area. Sometimes this large room has one large window. In many cases this is not bad, especially if the window is panoramic or combined with a balcony (loggia).
But if you are planning future redevelopment and zoning using furniture or partition walls, try to find an apartment with 2 separate windows in the “studio” area.
The fact is that one large window is beautiful; it can provide more light than two separate ones. But dividing such a space into two or more rooms will be quite difficult. Think about this point in advance.
Features of redevelopment of a 4-room Khrushchev apartment
Remodeling a Khrushchev building in modern realities may become simply necessary, because the former need during construction to accommodate as many people as possible in an apartment no longer exists. And these houses are no longer positioned as temporary. But new housing standards have appeared, and now 60 sq m is the size of a good two-room apartment, and not a four-room Khrushchev-era apartment with a poor layout.
In most Khrushchev buildings, internal interior partitions are not load-bearing, but in four-room apartments of the late 60s this is possible due to the specific layout.
The point, of course, is not the number of square meters, but their correct use. And in this case, redevelopment is the first step towards change.
Features of old-style apartments
Initially, for Khrushchev, the layout of 4-room apartments was not systematic and particularly thoughtful, and therefore has a number of disadvantages:
- narrow utility rooms (bathrooms, kitchens, hallways, storage rooms);
- cramped living rooms with insufficient lighting due to narrow windows;
- poor noise and heat insulation;
- dim corridors;
- little convenient balconies and storage rooms;
- small combined bathrooms with insufficient space for washing machines and other equipment;
- very small kitchens;
- low mezzanines and ceilings;
- narrow passages;
- ill-conceived arrangement of living rooms and nearby restrooms.
With proper design and thoughtful zoning, any home can be made cozy.
Zoning
As a rule, owners think about zoning in a combined room. The other two rooms are isolated, and therefore the question disappears by itself. But not making chaos out of the kitchen and living room, maintaining the theme of each space, but also organically unifying it is not an easy task.
How to zone a combined room.
Dining table (dining area). The most obvious option and the most affordable. The dining table stands at the intersection of the zones where the kitchen ends and the living room begins. On the one hand, this is a clear division. On the other hand, this is not a division at all, but a boundary line that unites two parts of the room. She gives a smooth transition and tries to “make friends” between the two zones. How big the table will be is up to the owners to decide. If the footage allows, and the family is not small, it is really better to make it large.
Redevelopment options for a 4-room Khrushchev apartment
A typical four-room Khrushchev apartment has a small kitchen, a bathroom (usually combined), a walk-through living room and three living rooms that are suitable for the role of a bedroom, an office and a nursery. If you want to change this arrangement, you can implement the following options:
- Large living room. The Khrushchev apartment has a relatively large living room, but it can be expanded by adding one more room. This change will make the room more spacious and brighter. There are also new design possibilities.
- Creation of a two- or three-room apartment. Here partitions between any rooms can be removed and, if necessary, new ones can be installed. This option will allow you to create a layout that is comfortable for living.
- Creation of a studio. In this case, you can demolish only the wall between the living room and the kitchen, but you can demolish all the others (if permissible). This redevelopment is exactly in the spirit of the latest trends, and the apartment will turn out not only spacious, but also modern.
- Fifth room. An atypical option, but if you need to have another room, it is quite possible to separate part of the living room. Or, for corner apartments with an additional window, the division can be carried out based on it. The resulting rooms will be very small, but this option is acceptable for dividing a nursery. This can be done using a low partition or a solid wall made of plasterboard.
- Division into two apartments. Perhaps not in every home due to rooms with high humidity. It would be a good solution for two families.
Bathrooms in apartment buildings are prohibited from being placed above the living quarters of the lower floors.
Note! The strength of internal partitions in panel houses is higher than in brick ones. This is worth keeping in mind when planning the scope of changes.
Layout
There are four rooms on the territory of a 3-room “Euro” apartment. One has a bathroom (it happens that there are two bathrooms in an apartment), the other three are rooms for living. The initial layout can be changed, and often the space is created for the owners’ author’s adjustments. But in principle, the original version is worthy of preservation.
If you redo the layout, then “pinch off” part of one room for a dressing room. In many cases, this is a win-win option, allowing you to avoid cabinets altogether. Sliding wardrobes in the hallway become unnecessary, and this is also a plus. If the apartment has two bathrooms, the owners can arrange another profitable redevelopment by rebuilding the second unit into a dressing room and laundry room.
Such alterations may require moving the doorway, but if the goal is important, then the repairs and costs are worth it. The center of the house is the living room-kitchen
It is very important what this space will be like, in which people are likely to be most often
Various little things are thought through, for example, so that the person who is currently in the kitchen can see the TV from the living room area, etc. At the same time, mixing of zones must be avoided, but the space must still be orderly.
Decoration of rooms during redevelopment of four-room apartments
When remodeling, you should definitely carry out a major overhaul with the replacement of old plumbing, electrical wiring and batteries. It would also be useful to prepare the apartment for decoration by leveling the walls. Further apartment design for a 4-room Khrushchev building is not so complicated.
Expansion of the bath is possible only due to the adjacent corridors.
Kitchen
It will be most convenient to use a kitchen set with an L-shaped layout. For a small kitchen, a folding table, transformable furniture and folding surfaces would be appropriate.
Even if the kitchen is combined with the living room, zoning is still necessary. It can be done very successfully by separating the finish. So, it’s worth putting different wallpapers and laying different floors.
You can use a bar counter as a border.
Since the redevelopment will not change the size of the window openings, it is better to choose warm colors for decoration - white, milky, sky blue.
Living room
To visually enlarge a room, you can use techniques such as:
- the ceiling is made in lighter shades than the walls;
- the use of mirror surfaces - glossy stretch ceiling, mirror wall, mirror opposite the window;
- filling with a large number of miniature lighting fixtures, in front of mirrors.
The living room can be divided into zones using furniture, for example, to separate a corner for receiving guests or for reading and relaxing, and also to allocate a place for children.
Bedroom
It is better to select a room that is not connected to the corridor as a bedroom. In its interior it is worth using light warm colors and shades, mirror surfaces and many lamps.
All items in the rooms must be combined with the style of the interior. You should not use contrasting, bright objects, which will ultimately disrupt the overall design.
Other options
A loggia or balcony can also be used during renovation. It will not be possible to connect it to the living area, but it can be expanded by removing the front wall and window sill. You can also insulate it, install panoramic glazing and turn it into an office, relaxation area or workshop.
If there is a balcony in the living room or bedroom, you can remove the wall during planning or equip it as an additional relaxation room.
Download the Interior Design 3D program
Create a design project for a Euro-room apartment yourself.
Interface language: Russian
Distribution size:98 MB
Content:
- 1. What is a Euro-room apartment and its features
- 2. Advantages and disadvantages
- 3. Layout options for a two-room apartment
- 4. Arrangement options
- 5. European-style furniture arrangement
- 6. Common mistakes
- 7. Photos of interior design examples
An example of a Euro double room design
Popular styles for four-room Khrushchev apartments
Thinking over a style solution is very important when planning a renovation. The redevelopment project also depends on his choice, because each of them will look appropriate only on a certain scale.
Minimalism
The most versatile option. It involves the use of geometrically strict forms with a smooth, simple surface and an almost complete absence of decorative elements. The decoration used is simple and light.
Large objects are placed so as not to restrict movement.
Japanese
It is characterized by a small amount of squat furniture, which visually increases the height of the rooms, as well as a lack of decoration and clutter.
If the living room is located near the kitchen, then you can remove the wall between these rooms.
High tech
We can say that for Khrushchev this style is optimal, and here’s why:
- mirror and glossy surfaces are used to visually expand the room;
- furniture with straight lines is selected, which allows you to emphasize individual elements;
- light colors are used;
- The apartment is equipped with built-in and multifunctional furniture, which is perfect for small sizes.
The result was a spacious room for preparing food, receiving guests and holding various celebrations.
Vanguard
This style combines the incongruous, so when choosing it, standard pieces of furniture are not used.
The peculiarity of such an interior is the mixing of colors, contrasts, sharp corners and unusual shapes.
Mazfati
This variety of dates is considered the most popular in Iran and is exported throughout the world. Mazfati is divided into more than 20 varieties. Dates range in color from light brown to almost black. The taste contains pleasant caramel notes, and the flesh is juicy and moderately sweet, with a meaty consistency. The size of the fruit can reach almost 5 cm. In the CIS countries, this variety of dates is better known as “paradise”. The fruit is rich in the following vitamins:
- A1;
- WITH;
- B1, 2, 3, 5;
- potassium;
- iron.
If the product is stored at a temperature of about +5 degrees, then it can retain its beneficial properties for one year.
Redevelopment options for 4-room Khrushchev-era apartment buildings depending on area
49 sq m
To equip such a small room, you will have to make a lot of effort. Here are some options for redevelopment:
- turn the apartment into a two- or three-room apartment;
- use the storage area as part of the hallway and dressing room;
- remove the partition or make an arch between the kitchen and living room, moving the dining table into the latter;
- work on the passage room: reduce its size by creating an additional passage.
For the hall, it is advisable to use plain wallpaper. Textile wallpaper with diagonal or parallel lines will also fit perfectly into the design.
Note! For small apartments, it is worth using narrow built-in wardrobes up to the ceiling with sliding doors.
60 sq m
The following changes are suitable for such an apartment:
- connect the bathroom and toilet, expanding them due to part of the corridor;
- combine the kitchen and living room or all rooms into a studio;
- dismantle the wall between the balcony and the room;
- for the studio, use partial partitions.
If difficulties arise during the renovation and planning of a one-room space, then this problem should not arise with 4 rooms.
Common Mistakes
There are several mistakes that are often made when planning a Euro-kopeck apartment. Most often they are associated with improper distribution of a small area and illogical placement of furniture.
- It is important to install a sufficient number of lamps. This is due to the fact that a light space looks visually larger. It is also necessary to illuminate each zone: place lamps above the kitchen area, in the dining room, living room.
- A small room requires a lot of storage space, since objects located on surfaces overload the room. Choose built-in wardrobes with sliding doors and spacious shelving.
- There is no need to demolish all the walls and install low partitions. An open plan is more difficult to zone, and it will not be able to create a separate zone.
- Carry out the electrical work and arrange the outlets so that the wires can be hidden using furniture or baseboards.
Light sources are located above the kitchen area and dining area
Cabinets can be placed along the wall
In the bedroom it is important to leave the walls and make soundproofing
Wires from the TV are hidden behind a wooden panel
Options for surface design in a four-room Khrushchev house
Walls
For the living room, it is better to use plain or textile wallpaper with vertical lines. This pattern helps to visually enlarge the room. In addition to wallpaper, you can also use brickwork, paint or stucco. The latter can be used to emphasize certain areas. It looks good to use contrast divided horizontally.
In addition to wallpaper for the living room, you can use paint, stucco, and brickwork.
In the kitchen, special attention is paid to the work area. This can be done by covering the apron with light tiles of pastel colors without flashy patterns. The remaining walls can be covered with light textile wallpaper.
You can make a dining room from one room adjacent to the kitchen, connecting it to the kitchen with a doorway, and connecting the corridor to the bathroom.
In the bedroom, the emphasis is on peace and relaxation, for which bluish, white or light pink colors are used.
It is advisable to make different entrances in the rooms.
The hallway walls can be kept in a more formal style using wallpaper with simple geometry or painting.
You can also enlarge a small hallway room. This is done by demolishing the partition that separates it from the living room.
Note! The design of adjacent walls should match, while isolated rooms can be designed differently.
Ceiling
The ceiling design is similar for all rooms. Glossy or mirror finishes, stretch ceilings and classic whitewash look good.
The ceiling should not merge with the walls and contain beams and other structures that reduce the height.
Floor
The floor can be covered with any material - parquet, linoleum, laminate or carpet. The latter is best suited for the bedroom.
It is necessary that the color of the coating matches the color of the furniture and walls.
Stylistic direction
To make the apartment look harmonious, you need to design the interior of all rooms in the same style (high-tech, minimalism, loft style, Scandinavian style, baroque, country, etc.). It is permissible to combine some style directions, but this should be done only after consulting a designer. To make the interior look majestic and dignified, you can choose white as the main color and dilute it with various colored spots. Rich shades will make the design complete. Wall decoration should be simple and concise. Extra patterns and stucco only get in the way in small rooms. For small one-room or two-room apartments, the Scandinavian style is ideal. Interiors made in this style look quite simple, but extremely cozy. In small rooms, the following color combinations look best:
- pale pink, purple, blue;
- cream, yellow, orange;
- pearl grey, white, dark blue;
- cream, orange, chocolate.
| Style | Colors |
| Country | beige; lactic; black (furniture tone); |
| Art Deco | lactic; Ivory; dark brown; |
| Classic | white; gold; terracotta; |
| Baroque | gold; marble; emerald; |
| Modern | azure; white; light brown. |
Choosing interior color when remodeling a four-room Khrushchev house
The right choice of color can set the tone for the entire interior, so you need to choose carefully. It is worth following these recommendations:
- to visually expand the hall, light colors are used, from white to light green, as well as yellow, white or reddish lighting;
- the windows are decorated with curtains in light colors;
- It is better to decorate the bedroom in light, cool shades, while installing lighting with white or bluish light;
- For the kitchen, light warm colors are used, as well as intense and bright lighting;
- a color contrast option is possible, when the lower part of the walls is decorated in dark colors, and the upper part in light colors;
- furniture should be light brown or white.
You can use built-in wardrobes, which are distinguished by their space saving.
Note! The use of dark furniture is strongly discouraged as it will create a feeling of bulkiness and overcrowding.
Redevelopment of a Khrushchev building is not the easiest, but very interesting task. If you approach it wisely and with imagination, you can create the ideal apartment for yourself.
A multi-room Khrushchev house has many redevelopment options. Here you can create comfortable housing with an interesting layout.
There are no shortcomings
On the one hand, a euro-room apartment seems to be a continuous list of advantages, with the exception, perhaps, of the total living area. On the other hand, it’s not for nothing that people continue to buy apartments with traditionally separate corridors and kitchens. And this is not just a matter of habit.
List of inconveniences:
- Kitchen. For those who love to cook, a separate kitchen is not a whim, but a necessity. Otherwise, no hood will save you, and kitchen odors will permeate upholstered furniture, clothes, carpets, curtains and any other similar products.
- Lighting. Often in Euro-kopeck apartments, natural lighting is not enough for a large “studio”. Even during the day you have to partially use artificial light. And if, during zoning, some part of the space turns out to be without “its” window, this problem becomes even more pressing. However, it is not customary to “divide” a large room into small rooms. But still, this point needs to be kept in mind.
- Noise from household appliances. The lack of separate rooms also means no soundproofing. Therefore, the noise from the microwave, dishwasher, washing machine and any other equipment in the studio will be heard “as is”.
- Furnishings. In conditions of saving space and the need to zone the space, you will have to choose furniture especially carefully. Not all items are suitable for such apartments.
After purchasing a Euro two-room apartment, you actually become the owner of a “housing constructor”. On the one hand, this is an additional “headache”, but on the other hand, it is an opportunity for creativity, expression of individuality and creation of your own, truly cozy space.
Don’t know where to buy a Euro two-room rental at a profit in Krasnodar? Explore our catalog or seek a free consultation from the portal’s experts.
A few words for introduction
So, what is it, the European layout? In Europe, unlike Russia, such apartments are not uncommon. They are mainly intended for bachelors or single independent women who are not burdened with children. Our young parents quickly realized that in such a room it was possible to live with a child, or even two. The layout of a Euro-room apartment is radically different from generally accepted standards.
A small area (no more than 40 square meters) does not prevent the home from being quite functional. We can say that everything here is thought out to the smallest detail, and every square centimeter of space plays into the hands of the residents. That is why Russians fell in love with this type of layout. The kitchen usually serves as a living room. In addition, this area is skillfully combined with the hallway. This is how we move away from the usual stereotypes of welcoming guests in the bedroom, and wisely use the lion’s share of the non-residential space in the hallway.
