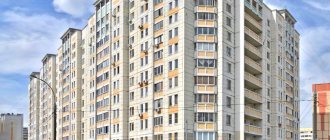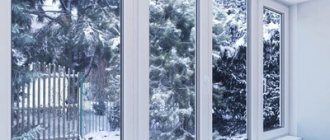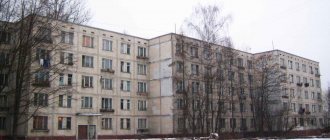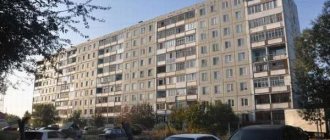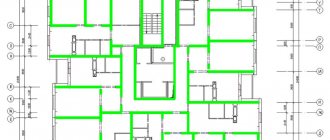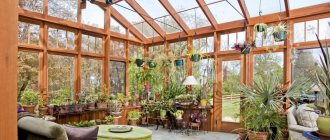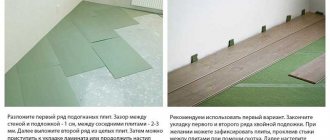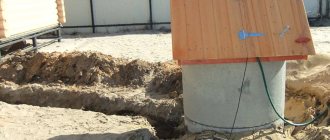Home / Articles / How to determine the series of a house / Series P-44
Typical house series P-44
In the 1970s, apartment buildings of the P44 series were developed in our country. Residential buildings received this name due to the fact that many of them are shaped like the letter “P”. Less common are buildings shaped like the letter “L”. The first P44 houses began to be built in Moscow about 50 years ago. A little later they could be found in other cities of our vast homeland. P44 exists in the following modifications:
- I1731 . Houses of this modification were built in limited quantities and have a soft roof. The lower floors are finished with decorative panels;
- P-44T . Equipped with an attic floor. The exterior decoration of buildings has been changed;
- P-44K . This modification of the series appeared relatively recently. The first houses were put into operation in 2006. They have compact dimensions and include housing with 1 and 2 rooms;
- P-44M . The buildings have an attic floor. Apartments with 3 rooms appeared. In order to improve the comfort of residents, apartments, starting with those with 2 or more rooms, are equipped with additional bathrooms;
- P-44T25 . The foundations of the first houses of this modification were laid in 2005, and occupied a couple of years later. The apartments have panoramic glazing and a spacious loggia. Kitchens have a square area of up to 16 m2.;
- DomNad. this is a joint project of the developer DSK-1 and the famous Russian architect Alexander Nadysev, presented in 2014. A feature of the houses in this series are high ceilings and rooms of the same area. The loggias in the houses are hidden behind the facade panels. There are no bay windows, and the facades have become flat, which immediately catches the eye upon a quick inspection of the buildings;
- DomRik . New buildings of the DomRik series are residential multi-storey buildings erected according to a joint project, now part of FSK Leader, and the architectural bureau of Ricardo Bofill. A feature of the series is flat facades without protruding balconies, tiled, as well as improved thermal insulation of apartments. This panel series was based on a project created by the famous Spanish architect. The modification of these apartment buildings was released in 2015. The main changes in it are metal-polymer pipes and updated meters for metering thermal energy consumption. The joints between the panels are not visible, and outwardly some new buildings are almost indistinguishable from the monolith.
Residential sections P-44
The residential sections in the houses of the P-44 series are presented in two main varieties, namely in the ordinary and in the corner. As for the first, it provides for 4 apartments per floor:
- 3-room with an area of 74 m2;
- 1 room with an area of 38 m2;
- 2 apartments with two rooms. One has a square area of 50 m2, and the second - 58 m2.
The corner section includes only 3 and 2 room apartments. Houses P-44 were built from panels 18 cm thick. The internal walls are load-bearing and have a pitch of 300 and 360 cm. To give the buildings a presentable appearance, external panels were used, finished with glazed ceramic tiles. The basis for the internal walls are floor panels. A reinforced concrete slab lying on a natural foundation acts as a reliable foundation for houses in this series.
Layout of apartments in houses of the P-44TM/25 (TM-25) series.
Series P-44TM/25 (TM-25)
Wall material: panel with “brick” and “stone” cladding
Number of sections (entrances): 1-3. There have been cases where a number of entrances in one building are built from block sections of the P-44TM/25 series, and the other part (central or end) is built from P-44T block sections. In such houses the maximum number of entrances is 11
Number of floors: 23-25
Ceiling height: 2.70 m.
Elevators: 2 cargo-passenger and passenger
Balconies: glazed loggias in 1-room apartments. Glazed loggias and bay windows in 2- and 3-room apartments (in the end and corner 2- and 3-room apartments there are also half-bay windows)
Number of apartments per floor: 4
Years of construction: from 2005 to present. time
Panel houses of the P-44TM/25 (TM-25) standard series in Moscow were built on the site of demolished five-story buildings in Sviblovo, Severny Medvedkovo and Solntsevo; construction is also planned in one of the new blocks in Mitino. In the Moscow region, new buildings of the P-44TM/25 (TM-25) series have been built/are being built in the cities of Krasnogorsk, Moskovsky and Lyubertsy
Number of houses built in Moscow: about 10, in the Moscow region (including those under construction) - about 10
The standard service life of a house (according to the manufacturer - DSK-1) is 100 years
Area of 1-room apartments (4 standard sizes): total: 53-55 sq. m., residential: 22-27 sq. m., kitchen: 14.4 sq. m.
Area of 2-room apartments (4 standard sizes): total: 87-104 sq. m., residential: 48-50 sq. m., kitchen: 14-15.5 sq. m., in the end 2-room apartments there are balconies of 17-19 sq. m. m.
Area of 3-room apartments (6 standard sizes): total: 130-152 sq. m., residential: 67-69 sq. m., kitchen: 18-21 sq. m., in the end 3-room apartments there are balconies of 17-21 sq. m. m.
All rooms in apartments of houses of the P-44TM/25 (TM-25) series are isolated
Bathrooms: separate (3-room apartments have a second toilet), baths: standard, 170 cm long.
Stairs: smoke-free, with access to an open common balcony. Garbage chute: with loading valve on each floor
Cooker type: electric
Walls: external reinforced concrete three-layer panels (concrete - polystyrene insulation - concrete) with a total thickness of 30 cm (the thermal insulation of which is equal to a brick wall 90 cm thick.) Inter-apartment and interior load-bearing panels - reinforced concrete panels 18 cm thick. Partitions - plasterboard 8 cm thick. Ceilings - large-size (“per room”) reinforced concrete slabs 14 cm thick.
Load-bearing walls: longitudinal inter-apartment and transverse walls (all inter-apartment and interior). In 2-room apartments, there is a ready-made opening 1 m wide in the load-bearing wall between the kitchen and the room.
Type of sections (entrances): end, row (ordinary), rotary (corner).
Number of steps (spans of transverse floors) in a section (entrance): 7, step width (distance between two adjacent load-bearing walls): 420 cm
Cladding, plastering of external walls: brick-like cladding, individual floors - stone-like cladding
Color options for external walls: dark orange, light red, sand, individual floors - gray, brown, bay windows and half bay windows - white, turquoise
Roof type: flat with sloping friezes made of tiles produced by BRAAS DSK-1, colors: gray, brown
Distinctive features: the P-44TM/25 (TM-25) series of houses differs from its predecessor - the P-44T series (which has been built since 1997) by the greatly increased spacing of the transverse load-bearing walls, the presence of huge balconies in the end sections (and, accordingly, increased apartment areas), the presence of a second bathroom in 3-room apartments, as well as more diverse color options for exterior decoration
Other advantages: increased sound insulation, heating devices with temperature controllers, copper electrical wiring, “closed joint (seam)” technology, world standards for capital construction and fire resistance (class 1), modern security system (response to the opening of basement doors, electrical room, attic , elevator shafts; flood and fire warning systems).
Disadvantages: the houses in this series have too large apartment areas, which affects their cost. Due to the limited rate of sales of apartments in houses of the P-44TM/25 (TM-25) series, the volume of their construction is low. Since 2010, it has been gradually forced out of the market of new buildings in Moscow and the Moscow region by the 25-story modification of the P-44T series
Manufacturer: DSK-1 (the largest enterprise in the Russian construction industry)
Designer: MNIITEP (Moscow Research Institute of Typology and Experimental Design)
The design characteristics and appearance of houses of the P-44TM/25 (TM-25) standard series are partly similar to houses of the P-44T, P-44TM series
Features of P44 series houses
Residents of P44 series houses generally respond positively to these buildings. This is due to the convenient layout of the housing, large hallways and kitchens. The wall between the kitchen and the main room is load-bearing. Interfloor slabs rest on it. So if the wall is removed, the slabs will fall. The only thing that is allowed to be done is an opening between these two rooms. P44 houses also have disadvantages. Among them are the curvature of the floors in some houses, many deficiencies in the latest houses and the small size of the living room in three-room apartments. Residents have to be content with a modest 11 m2. The remaining features of the houses in this series are as follows:
- — 2 elevators in each entrance. One is heavy duty and designed to lift loads weighing up to 500 kg. The second is a passenger one. Capable of lifting or lowering no more than 320 kg at a time. The machine room is on the upper technical level;
- — the number of floors ranges from 8 to 17. The houses have a minimum number of entrances — 2;
- — smoke removal systems allow you to quickly remove smoke generated as a result of a fire. Thus facilitating the evacuation of residents;
- — at levels ranging from the 2nd to the 16th floor, duplicate escape routes are installed in the balconies.
Summarizing the above, it should be noted that P44 houses, together with their modifications, are objects that will last for many years. By purchasing an apartment in one of them, a person will automatically become the owner of modern and comfortable housing. They can be erected in many climatic regions of our country.
Features of P-44 TM
The main differences from the “progenitor” of the series:
- large number of floors (up to 25 floors);
- modern apartment layout.
The redevelopment was carried out without reducing or changing the total area of the apartments. The changes affected mainly kitchens, where their area increased to 9 square meters from 7.5. This is for one-room apartments. In two-room apartments the area increased to 16 square meters. m, a kind of record that still few can repeat even in the latest layouts.
At the same time, three-room apartments remained almost unchanged; the area of kitchens remained at 14 square meters.
Important information!
has specific experience in the construction redevelopment of kitchens of the P-44 TM series. Our experts will offer several interesting redevelopment options available to everyone.
Continuing the conversation about features, another unique property of the P-44 TM series was achieved. Large premises began to be designed, which increased the area not only of standard premises, but also made it possible to arrange four-room apartments in the attics.
Important information!
According to the project, living rooms up to 28 sq.m. were allowed!
The expansion of the footage became possible due to the increase in the gap between the load-bearing (transverse) walls.
Complete turnkey apartment renovation
- Everything is included The cost of repairs includes everything: work, materials, documents.
- Without your participation After agreeing on the project, we only bother the owners when the repairs are completed.
- The price is known in advance. The cost of repairs is fixed in the contract.
- Fixed repair period Turnkey apartment renovation in 3.5 months. The term is fixed in the contract.
Read more about Done
Sealing of interpanel seams in houses of the P44 series
The disadvantage of P44 houses is the large gaps between the slabs, or rather the oversized open joints. (In the P-44 series, an open vertical and horizontal joint is structurally made between the panels of external walls with installed waterproof tape)
Open joint design:
1 - outer wall panels; 2 — water-breaker tape; 3 - air-protective tape of the underlying floor; 3a - air-protective tape of the overlying floor; 4 — insulating package; 5 — primer with sealant at the factory; b - drainage drain; 7 — germinite 1 — air-protective gervolent tape on KN-2 glue; 2 — insulating liner; 3 — factory primer; 4 — aluminum water-breaker tape VAZ
Sealing the horizontal joint of external wall panels: 1 - external wall panels; 2 - coating with a primer; 3 - gernite on glue-mastic; 4 — sizing with Guerlain tape; 5 - cement mortar; 6 - insulating liner made of heat-insulating boards or polystyrene foam; 7 - floor panel; 8 - sealing with cement mortar; 9 - antiseptic tow or synthetic tourniquet.
Of course, they do not impair the strength of the structure. But cold air easily penetrates through them. This is possible when installing panels when the sealing insert (3) is not installed properly. As a result, mold and mildew and condensation appear on the walls, and the overall microclimate worsens, which is especially noticeable in the cold season. All this significantly reduces the level of comfort of residents. The way out of the situation is simple - you need to seal the interpanel seams. Its service life is at least 15 years. During this period there is a warranty on the materials used.
Apartments in the P-44T/25 and P-44TM-25 series
| Area m² | P-44T/25 | P-44TM/25 |
| 1-room apartment Shared Living Kitchen | 39-40 19 9 | 54-55 22-27 14.5 |
| 2-room apartment Shared Living Kitchen | 58-64 31-34 13,5-16 | 87-103 48-50 14-15.5 |
| 3-room apartment Shared Living Kitchen | 78-80 43-45 14 | 130-150 67-69 18-21 |
All rooms in the apartments of these series are isolated, the bathrooms in all apartments except the one-room apartments in P-44T/25 are separate. In the P-44TM/25 series, three-room apartments have two bathrooms.
In what cases is it necessary to seal seams?
Experts advise resorting to this activity immediately after the construction of a house of the P44 series in any modification. This will help insure yourself against unpleasant consequences. Other reasons to seal seams are frozen walls, mold, leaks in corners and low temperatures during the cold season. It is noteworthy that sealing can be performed at any time of the year without harm to the final result. The materials used retain all their properties and characteristics even at subzero temperatures.
Key Features
Since the service life of the buildings is about 100 years, demolition of the structures is not planned even in the near future. At the same time, the properties and parameters of the buildings provide comfortable living conditions. The main characteristics of TM-25 houses are:
- ceiling height – 2.70 m;
- number of entrances – 1-3;
- number of storeys – 23-25 (the first one is often non-residential);
- the presence of two freight and one passenger elevators;
- in all apartments (except for the first floor) the loggias are glazed by the developer;
- thickness of walls: external - 30 cm, load-bearing - 18 cm, partitions - 8 cm, ceilings - 14 cm;
- Separate bathrooms.
The series did not gain much popularity due to the large area of the apartments. This had a negative impact on the cost of housing, so the TM-25 series is being forced out of the market by P-44T houses. However, there are facilities in several districts of Moscow, as well as in Lyubertsy, Krasnogorsk and Reutov.
Scope of work for panel buildings
If this is an apartment with 1 room, then the minimum order is 30 linear meters. It is similar for 2-room apartments. For apartments at the end of the building, the number of linear meters varies from 45 to 80. An ordinary 3-room apartment requires a minimum order of 45 linear meters. End - from 60 to 95. Interpanel seams are sealed along the perimeter of the panel. Namely on the sides, bottom and top sides. If this is the last residential floor, then the technical level should also be sealed. The thing is that moisture penetrates into it during rain and snowfall. Later she ends up in living quarters.
Design and features of P-44T/25 and P-44TM-25
The panels from which both canopies are assembled are similar to similar parts of the P-44T and P-44TM series:
- The external walls have a three-layer structure (concrete/expanded polystyrene insulation with a heat-reflecting membrane/concrete) with a total thickness of 30 cm.
- The internal walls are made of reinforced concrete panels 16 - 18 cm thick.
- The interfloor floors are assembled using room-sized slabs 14 cm thick.
- Interior partitions can be made of various materials - lightweight tongue-and-groove or foam concrete blocks, gypsum concrete panels, and also have a frame structure with plasterboard attached to it.
The facades of these panel series have a finish that imitates brickwork quite well, which can sometimes be misleading
The houses of the series under consideration are equipped with three elevators per entrance - one passenger and two cargo-passenger. The stairs are made smoke-free with access to evacuation balconies. There is a garbage chute on each floor.
The advantages of the P-44T series include increased heat and sound insulation of external panels.
Seam insulation work
All seams need to be not only insulated, but also insulated. Only in this case will protection from moisture and cold temperatures be thorough and lasting. Insulation is carried out using the “warm seam” technology. The seam is opened and filled with Macroflex insulation. Afterwards the cord is laid and sealed with mastic. If mold is found in the seam, then it is necessary to pre-treat it with an anti-mold composition. This will help prevent further growth of the fungus.
Redevelopment in series
The updated versions produced truly gigantic apartments:
- 1-room 54 sq. m.;
- 2-room 85-93 sq.m. m.;
- 3-room apartment up to 149 sq.m. m.
Moreover, the apartments were built with two bathrooms. The arrangement of the apartments was not only linear (4 per floor), but also rotary and end-directional. This contained both benefit and harm, which we will discuss in the next section.
The last two configurations had spacious loggias of 14-19 square meters. m. True, their outlines often turned out to be broken. Which, in turn, created scope for subsequent redevelopment.
The rest of the series features remain the same:
- warm walls;
- entrances with a room for a concierge;
- two elevators in the shafts;
- technical floor with attic;
- sound insulation.
Since later modifications of the original P-44 series arose, houses began to be built by combining sections of modifications. Because of this, very bizarre floors were obtained, on which linear apartments were adjacent to end ones. P-44 TM is no exception. Due to the atypical configuration, some apartments began to require redevelopment.
Do you need repairs?
We have already renovated more than 500 apartments, we will be happy to help you too
Find out the cost of repairs
The main stages of work when sealing seams
Today, the “warm seam” technology is the most effective in protecting P44 series houses from moisture, drafts and heat losses. Sealing work can be carried out at any time of the year and at any height. Of course, only professionals do this. The whole point is that each specialist must have the appropriate qualifications and extensive work experience. To enhance safety, all employees use the best equipment in their class. The main stages of work when sealing seams are as follows:
- - preparation for activities. Specialists install special equipment on the roof that allows them to work at heights. They also purchase material;
- - removal of old insulation. It is noteworthy that in some buildings it is completely absent;
- - degreasing the seam. This will increase the quality of fixation of materials to the surface of the slabs by an order of magnitude;
- — applying impregnation that eliminates fungus;
- — direct sealing of the seam using the “Warm seam” technology.
Distinctive features and advantages of P-44TM/25
When developing the project, MNIITEP relied on modern quality standards and the need to improve comfortable living conditions. Thanks to this, the houses now have:
- second bathroom in three-room apartments;
- isolated rooms;
- heating radiators with thermostats;
- electrical wiring with copper conductors;
- additional balcony in two- and three-room apartments with an area of 17-20 sq.m;
- modern security system and so on.
The presence of another balcony with a large area allows you to create a spacious room. This will require a design change project that requires a permit. Fortunately, on the MNIITEP website there is a standard redevelopment of houses of the P-44TM/25 series available for free access. Here are several approved options that allow you to equip an additional room or change the layout as a whole.
Materials used in work
The result of the work depends on many factors. In the first place is the qualifications of workers. The second factor is the materials used. The latter must be of high quality. That is, they are airtight, moisture-resistant and weather-resistant. The mastic used is white. Thus, it does not stand out against the background of the facades of residential buildings.
Layout of apartments in the P-44T/25 series
The planning solutions of the sections (entrances) of the series are distinguished by significant diversity - apartments can have bay windows and half-bay windows.
Examples of layouts of the P-44T/25 series with dimensions
Rotating sections can be made both with spacious loggias and with dark rooms of a large area.
Layouts of rotary sections P-44T/25 with dimensions
Comprehensive execution of work
The seams between the slabs are the main place through which moisture penetrates inside and thermal energy comes out. But there are other places that contribute to this. In order to protect your apartment as much as possible from all of the above, you should carry out work in a comprehensive manner, namely:
- — waterproof the balcony roof. In this case, apartments on the top floors are taken into account;
- — repair a balcony or loggia;
- — restore window blocks;
- — seal the outside windows and canopies. These places remain inaccessible to installers of plastic windows;
- — sealing of interpanel seams.
Excess materials are removed. The appearance of the facade will not be deteriorated. The advantage of an integrated approach is saving money and time.
WE SOLVE FINANCIAL ISSUES OF SEALING AND INSULATION OF JOINTS
The exact price of services is determined taking into account a huge number of factors. However, you can get acquainted with the approximate figures right now, focusing on the following indicators:
* 30-34 linear meters - in the case of a one-room apartment in the middle of the house;
* 52-79 linear meters - in the case of a two-room end apartment;
* 60-92 linear meters - in the case of a three-room end apartment;
In the case of one-room housing, work is usually required with less than 30 linear meters. It doesn’t matter whether the apartment is end or non-end. The cost of sealing according to the Standard option will be 13,500 rubles, using the “warm seam” technology - 14,400 rubles, the same as in the case of Full opening of the joints.
House characteristics
| Number of storeys: | 25 |
| Height of residential premises: | 2.70 m |
| Elevators: | 2 cargo-passenger and passenger |
| Balconies: | glazed loggias in 1-room apartments. Glazed loggias and bay windows in 2- and 3-room apartments (in the end and corner 2- and 3-room apartments there are also half-bay windows) |
| Stairs: | smoke-free, with access to an open common balcony. Garbage chute: with loading valve on each floor |
| Walls: | external reinforced concrete three-layer panels (concrete insulation polystyrene - concrete) with a total thickness of 30 cm (the thermal insulation of which is equal to a brick wall 90 cm thick.) Inter-apartment and interior load-bearing panels - reinforced concrete panels 18 cm thick. Floors - large-sized ("per room"] reinforced concrete slabs with a thickness of 14 cm. |
| Load-bearing walls: | longitudinal inter-apartment and transverse all (inter-apartment and interior). |
| Distinctive features: | the P-44TM/25 (TM-25) series of houses differs from the P-44T series (since 199/) by the greatly increased spacing of the transverse load-bearing walls, the presence of huge balconies in the end sections (and increased apartment areas), and the presence of a second bathroom in 3-room apartments |
Well, now the final post about episode 44. All variations of the basic series considered today were developed in the new millennium. All of them are quite actively being built both in Moscow and in the Moscow region. They became most widespread in the Northern and North-Eastern districts during the rehabilitation of five-story buildings.
P44TM series
Houses of the P-44TM series are more modern and comfortable compared to the previous houses of the P44, P44T, P44M series. In the panel house of the P-44TM series there are 1, 2, 3-room apartments. Two-level apartments are possible. Compared to the P-44T series, the area of rooms and kitchens in this house has been increased, and half-bay windows have appeared in 1-room apartments. The ventilation unit has been finally removed from the kitchen. He is now in the hallway or hiding in the bathroom. The rest of the changes are cosmetic. The external walls, consisting of three-layer panels 300 mm thick, are lined with decorative bricks as in P44T.
The heating system with automatic thermostats has also been improved. Natural exhaust ventilation. There is still no supply ventilation. However, in many Business projects, it is also impossible to find it during the day...
The windows are equipped with heat-protective double-glazed windows with an increased thermal insulation coefficient.
Technological features of the P-44TM house series:
Houses series P-44TM/25 (TM-25)
Houses of the P-44TM/25 (TM-25) series are industrial, fully prefabricated 25-story buildings (there are also 23-story buildings TM-23). Their design basis is based on the positive experience accumulated during the creation and operation of houses of the P-44T and P-44TM series. External panels are faced with brick-like tiles. Ceiling height is 2.8 m. Glazing of balconies and loggias is provided. During the design, special attention was paid to fire safety. To prevent the spread of fire from floor to floor, fire couplings are installed in the sewer risers. There is a smoke-free staircase. The houses are equipped with three elevators at the entrance - one passenger and two cargo-passenger
- Number of storeys - 25;
- Facing panels with “brick” tiles;
- Set of apartments on the floor: 1 room. (54.8 sq.m.)
- 2-room (87.5 - 93.4 sq. m.)
- 3-room (134.1 - 150 sq. m.)
Typical sections of residential buildings of the P-44TM/25 series
All plans are clickable.
What you need to remember firmly from this series.
The lafa ended and the partition between the living room and the hall in three rubles became load-bearing with a thickness of 18 cm.
The photo shows the former partition.
I foresee a mass disease - the demolition of this wall. But there was an opening into the kitchen... But when the refrigerator doesn’t fit, the opening is moved... And there are already 25 floors.
Houses of the P-44K series
Project: MNIITEP, Workshop No. 1. Chief architect of the project: Shumov V.B. Chief engineer of the project: Kolganova M.V.
A 17-storey building with a reduced number of transverse wall steps from seven to six, resulting in a set of apartments on a typical floor 1-1-2-2. Load-bearing transverse walls with a pitch of 3.0 and 3.6 m. Floor height from floor to floor 2.7 m. One-room apartment 38.5 sq.m., two-room apartment - 62.0 sq.m. m.
Visible in front on the left are the high-rise TM25s, the bulk of the P44t, and at the top in the center three P44k towers
Technical characteristics: Three-layer external panels 300 mm thick (concrete - insulation (polystyrene) - concrete) with a heat-reflecting metallized film inside the insulation (thermal insulation coefficient as for a brick wall 90 cm thick) lined with decorative brick. (High-quality brick-like tiles that provide effective protection of house structures from environmental influences). A closed joint between external slabs, providing additional thermal insulation to the house and improving its appearance. The internal walls are also made of reinforced concrete, while the thickness of the load-bearing structures is 180 mm and 140 mm, and the thickness of the planning partitions is 80 mm. Ceiling height is 2.7 m. Additional sound and thermal insulation P44T is provided by installing plastic double-glazed windows: plastic reinforced window blocks of an improved design, the windows are protected by heat-protective double-glazed windows with an increased thermal insulation coefficient, complete sound insulation, filled with argon for better thermal protection. Glazed balconies and loggias using high-quality aluminum profiles. Roof covered with natural BRAAS tiles, improving the aesthetic appearance of the house. Heating devices with temperature regulators. Copper electrical wiring provides additional fire safety for the home. Internal channels for electrical wiring are made at the time of forming the panels, which prevents damage in the future. Natural exhaust ventilation through ventilation units in the bathroom and hallway. Elevators: Each entrance is equipped with two elevators of the Karacharovsky Mechanical Plant (KMZ) with a load capacity of 400 kg (passenger) and 630 kg (freight-passenger). Hot water supply with top spill, which eliminates interruptions in water supply during increased consumption. Modern security system. Response to the opening of basement doors, electrical room, attic, elevator shaft. Alert system for flooding, fire, security system malfunction.
This is Balashikha. The model includes D25, P44t, P44k
Typical layouts of P44K sections
These catalog sheets are not exactly P44k, this is a pre-series... There are differences, but overall they are minor...
Pleasantly surprised by IVD.
Minimum order for sealing interpanel seams
13,500 rubles is the minimum price for a seal order. The price includes the cost of access to the roof, the cost of the material and the services of the specialists themselves. Our company’s experts take care of all the problems associated with coordinating work with regulatory housing organizations.
How to order sealing of the interpanel seam of your apartment?
The application is made 1-2 working days before the start of work.
This time will be needed to obtain permission to work from Des or the management company. The work itself on external sealing of panel joints is carried out during the day from 9-00 to 19-00. To make an application: - Call ☎, and the manager will accept your application and answer your questions. For the convenience of independently calculating the cost of repairing interpanel seams, there is a calculator on the website. After entering the requested data: (house series, number of rooms, etc.), by clicking on the “calculation” button, you will see a window where your price calculation for the necessary work will appear. This data can then be used to complete the application:
⇆ Calculation
What you need to know about sealing seams: / Who should insulate interpanel seams and at whose expense? / How to force the management company to seal interpanel seams? / Reasons for the appearance of mold on the walls of an apartment / The walls in a panel house freeze, what should I do? / Typical mistakes in sealing seams between panels / Instructions, building codes, VSN, regulations for sealing seams
Apartment layout P-44TM/25. Repair in P-44TM/25.
The appearance and design solutions of the houses of the P-44TM/25 series are partially similar to the houses of the P-44TM and P-44T series. A typical series of houses P-44TM/25 differs from its predecessor in the increased spacing of load-bearing transverse walls from 3.6 meters to 4.2 meters and a significantly increased square footage of apartments, as well as an additional bathroom in apartments with three rooms and a wide variety of color schemes for external panels .
The external walls are made of reinforced concrete three-layer panels, the thickness of which is 30 cm. The interior and inter-apartment walls are 18 cm reinforced concrete panels. The partitions have a thickness of 8 cm. The ceilings are represented by large-sized (for the entire room) reinforced concrete slabs with a thickness of 14 cm. The load-bearing walls are inter-apartment longitudinal and all transverse. In apartments with two and three rooms, there is a ready-made opening in the load-bearing wall between the room and the kitchen, the width of which is 1 meter. Panel with “stone” and “brick” cladding. Color options: light red, dark orange and sand. Color of individual floors: brown and gray. Half bay windows and bay windows in turquoise and white. The roof is flat with sloping friezes made of brown or gray tiles. The houses have 23-25 floors. The first floor can be either non-residential or residential. Number of sections: from one or more. On each floor there are four apartments with the number of rooms from one to three. The minimum area of apartments is 54.3 square meters. m, maximum – 134.1 sq. m. All rooms are isolated. The ceilings have a standard height of 270 centimeters. All apartments, with the exception of the first floor, have bay windows and glazed loggias. Bathrooms in all apartments are separate.
There are high-speed, low-noise elevators at each entrance. There is a garbage chute with a loading valve on each floor. The stairs are smoke-free and have access to a common balcony. Ventilation is natural through ventilation blocks. Professional today is a leader in the industry that is associated with apartment renovation. Our task is not to convince our customers with beautiful promises, but, on the contrary, to prove to them our professionalism in practice. We fully guarantee you that when renovating an apartment P-44TM/25, we will always be able to find the most optimal solution between the needs, desires and capabilities of the client. Order repairs to the P-44TM/25 from our company, and you will see for yourself!
