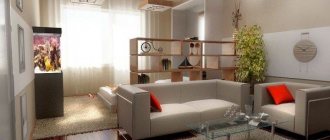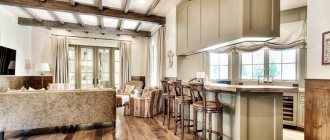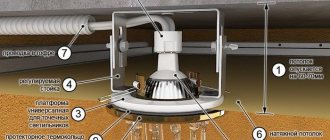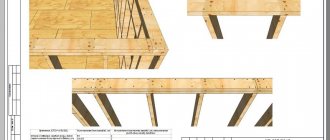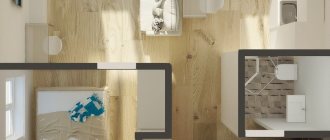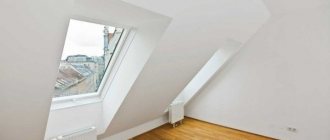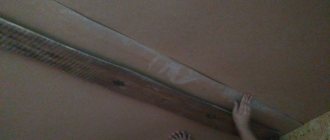So is it worth doing suspended ceilings for low ceilings? Or will this idea only lead to an even lower ceiling level? Let's look at everything in more detail.
Why does a suspended ceiling lower a room and by how much?
A stretch ceiling is a system that consists of baguettes and stretch fabric. Its installation requires certain conditions. So what determines the scale of lowering the ceiling? Let's name the main parameters affecting the height:
- Height of baguettes. The smallest are baguettes 1.5 cm high. They are used only in rooms with perfectly level ceilings without the slightest difference in height. In ordinary Khrushchev apartments, such ceilings are rare, so, as a rule, it is necessary to install a wider wall profile - usually from 2 cm to 3.5. A little more height is left for leveling - in general, it turns out that the ceiling is lowered by 2.5-5 cm. This is the minimum consumption.
- Lighting. In a room with low ceilings it is usually difficult to choose a chandelier - if it is not flat, then you can touch it, if not with your head, then with your hands. That's why many people try to use spotlights for lighting. They come in different heights - depending on the base, which is 5 cm, but can also be twice as large. The entire base is hidden under the tension fabric, so it will also need some space.
- Condition of the ceiling. We are talking about differences in heights and the fact that one edge of a rough flow can be at the same height, and the second may be slightly lower. In this case, after measuring the heights, markings are made at the lowest point. For example, with the total height of the apartment, according to the technical passport, being 2.5 meters, the height can vary from 2.45 to 2.51 meters. The indentation will have to be made at a height of 2.45, otherwise it will not be possible to stretch the entire canvas evenly.
Non-residential premises
- How low can you lower a suspended ceiling in a bathroom?
2.3 - 2.4 meters is a reasonable minimum. If you make the bathroom even lower, a person above average height will experience noticeable discomfort while standing in the bathtub or shower tray.
Bathroom. The floor and suspended panel structure are separated by 2.3 meters.
- What requirements are relevant for a toilet or a combined bathroom??
The same. An exception is the attic bathroom: if it is located under an inclined section of the ceiling, the distance from it to the floor will in any case be less. When designing this room, take into account the height of the tallest member of the family: he should not touch the ceiling with his head.
The interior of the attic bathroom in my house. The bottom of the inclined part of the ceiling is 190 cm from the floor.
- What is a comfortable height in a sauna or Russian bath?
2.2 meters with a height of the top shelf of 0.95 - 1 meter. Such dimensions will allow you to swing a broom and at the same time not suffer from excessive consumption of firewood when heating the room.
The lower the steam room or sauna, the easier it is to warm it up.
In a washroom or rest room, it is better to raise the ceiling lining to 2.35 - 2.40 meters. It does not need to be heated to such a high temperature as a sauna or steam room, which allows you to increase the volume of the room.
Several tricks to increase ceiling height
The main technique is the use of varnish coatings. Gloss is always a winner. If the ceiling is low. The high reflectivity of a glossy ceiling makes the room taller, brighter, and the whole room more spacious. If the light is also directed towards the ceiling, the effect will become even more significant.
Note! Black shelves have the highest reflectivity. They are like a mirror, transferring objects to another plane. If you choose between domestic and German gloss, then the foreign material has more reflective ability than its Russian counterpart.
In low-rise rooms, every centimeter counts. But what if in one of the corners, due to the difference in the slabs, a drop in the ceiling has formed? So as not to lower the entire ceiling. You can make two levels. This way you can hide an unpleasant protrusion or drop, as well as decorate the room with an original design.
Types of designs
According to the material of manufacture, stretch two-tier ceilings are:
- Fabric.
- Polyvinyl chloride.
Based on surface texture, there are the following ceiling structures:
- Satin.
- Glossy.
- Translucent.
- Matte.
Depending on the presence of lighting elements, there are models with and without backlighting.
Stretch two-level ceilings are sold according to design:
- Plain.
- Multi-colored.
- With pattern.
- With an image.
- With photo printing.
Based on the presence of seams, there are suture and seamless designs.
A two-level suspended ceiling at the place of purchase can be:
- Purchased from a local specialty store.
- Ordered from an online company.
Some ideas for choosing colors
Today there is a huge selection of stretch fabrics of different colors on sale. And it would be uninteresting to use the usual white color with such variety. It is beautiful, we will tell you about it below. But it is not the only color shade. Which are suitable for increasing the height of ceilings. It is important to choose the right texture and color of the ceiling.
So, let's consider the possibility of different colors to solve the difficult problem of increasing the height of walls in old-type apartments.
White ceiling
The right color is a good idea; with the help of such a decorative technique you can at least visually increase the ceiling. It is no coincidence that even in an era of total shortage in the building materials market, Russians have always used white as a win-win option for painting the ceiling. What is the reason for such popularity? Let's name the main ones:
- high reflectivity, or lightness, which contributes to maximum light delivery into the room;
- compatibility with other interior elements;
- economic feasibility - pigments have always been expensive. So not everyone could afford color coating. This is a historical fact.
But since today there is both choice and affordability of colored canvases, you can make a choice of different colors.
Dark ceiling
Not everyone treats dark colors equally well.
For example, there was some kind of prejudice against black and other dark colors on the ceiling. It is believed that such colors depress us, have a bad effect on the psyche, attract unnecessary attention and, finally, they do not raise the ceiling, but visually, on the contrary, lower it. This is a wrong opinion. In fact, the dark shades of the ceiling look very dignified, they add depth to the room, resulting in the illusion of the ceiling dissolving into the dark. Blackness seems to swallow up the top mark. But this is best demonstrated by a ceiling with a glossy surface.
Note! When choosing a colored ceiling for a low room, pay attention to complex rather than simple colors. Of course, sometimes a design idea suggests a ceiling in black or pure blue. But such options are usually justified if they are part of some idea. But, in the end, such ceilings quickly become boring. That's why it's better to look at complex colors. They look different under different lighting and in different environments.
Cool shades
Designers will tell you that if you want to move the ceiling away, then make it a cooler shade. In addition, a ceiling in cool colors will look cooler.
Gray ceiling
Light, light shades of gray resemble a haze - this is the very shade that is perfect for creating the illusion of a high ceiling. He becomes as if invisible.
How to make a second tier in a room?
The second tier is created using:
In most cases, the mezzanine is made of wood. The staircase plays an important role in achieving a harmonious combination of the first and second tiers. The ideal step is one with a step height of at least 15cm and a depth of at least 26cm. However, such a staircase will take up a lot of space and can simply overload the space. Sometimes small spiral staircases or attics are used. It is worth considering that the latter are not very safe, especially if there are children in the house.
A special role in the equipment of the second tier in the room should be given to the balustrade. It must be reliable and prevent a possible fall if a person, for example, stumbles. The fence should be well thought out if there are small children at home.
Unity of wall and ceiling colors
Designers often use this technique in small rooms with rather low ceilings. It is only important that the color of the shelf and walls is not warm or dark. Otherwise, too much warmth in color will cause the walls to envelop you and the room will become intrusive. And a dark color on the walls and ceiling will turn the room into a box, which also lacks the breadth of space.
Spiral staircases to the second floor, examples of optimal sizes, calculation formulas
A promising view are spiral staircases to the second floor, in the form of a regular segment, a spiral-shaped hyperbola and curvilinear ones. They are classified according to the fastening of the steps into options:
- the wide end of the wedge-shaped steps rests on the wall, and the narrow end on the rod;
- on the central support with the stairs indented from the walls;
- to the string (stringer), turning into supports - railings (post and string or both strings - spirals). When making the string of such a ladder, the use of metal or wood is very expensive. Spiral concrete stairs have become a popular economical solution. They are durable, but visually light.
Lighting
Not all styles are created equal for spot lighting. Therefore, people often look for a chandelier lamp that can be hung on a low ceiling. In low rooms these are horizontal devices, both round and square. A lamp in the form of a flat plate is often used, in which the edges are raised upward, thanks to which the light goes upward, lifts the ceiling, but does not irritate the eye.
A chandelier with horns that stretch along the ceiling also looks good in a small room.
To increase the space with a low ceiling, you can also use lighting, but it is better to do it not internally, but externally, but hidden with a decorative cord.
Approximate prices
In Russia, a two-tier stretch ceiling can be made for 1,300-8,000 rubles per square meter.
The cost of options differing in materials and form of execution is given below:
- Polyvinyl chloride without lighting of a standard form - from 1,300 rubles per square meter.
- Standard white fabric without backlighting – from 1,600 rubles per square meter.
- With lighting – 2,000-2,500 rubles per sq.m.
- With photo printing, 3D effect, complex shape - 6,700-8,000 rubles/sq.m .
By cost, all suspended two-tier ceilings can be divided into the following groups:
- The average price category (these are domestic, Polish models with an interesting shape) - from 3,000 to 4,000 rubles/sq.m .
- Economy class (the simplest models) - about 1,300-1,500 rubles per square meter.
- Elite category (German, French canvases, complex shapes, designs) - from 4,500-5,000 rubles/sq.m .
Frequently asked questions - FAQ
Question 1 - How to design a low stretch ceiling?
Any tension structure lowers the overall ceiling level, so many people refuse to install it. And in vain: any ceiling, unless it is extremely low (less than 2.5 meters), can be decorated with stretched fabric. It is elegant, neat, and comfortable.
Any profile will do, but ideally it is better to install low ceilings according to the profile of the French company Clipso - their frame width is minimal, so the height will be up to one and a half centimeters. True, this company produces only textiles, and such fabric and fasteners are quite expensive.
But this is only a last resort, if the ceiling is completely worthless. In other cases, single-level structures can be installed. For these purposes, flat ceilings are more suitable than others. But if your rough ceiling itself is uneven, sunken in places or with differences, then all that remains is either to significantly reduce the overall height due to leveling, or to build the frame at the lowest point. Often designers suggest using a trick - making two levels, but not over the entire surface, but where the condition of the ceiling allows it. In general, here it is better to look for a good master, he will advise the best option.
And, of course, do not neglect the advice of the designer - he will tell you how to advantageously play with the possibilities of color and texture of the canvas. In some places gloss will help you, in others matte materials are suitable, you can work with white, light tones, and sometimes black is the ideal solution even for a low ceiling.
Question 2 - How much does a suspended ceiling drop during installation?
The tension structure itself does not take up much height. On average, the width of a baguette for a stretch ceiling is 2.5-3 cm. But this is subject to a very even and smooth rough ceiling. If there are differences in the slabs on the floor, or the ceiling is sloping, then you have to install the frame at the lowest point of the surface. Thus, another three to five centimeters of height loss accumulates.
Each new level removes additional centimeters. Typically, 10 to 15 centimeters are laid under a two-level ceiling. Therefore, you should always be very careful when choosing a stretch ceiling design for an apartment with low ceilings. But if you choose a regular flat single-level frame, then reducing the height of the walls will not be critical.
Question 3 - How far does a two-level stretch ceiling go down?
It is generally accepted that the standard level of a tension structure of two tiers is 12 cm. This is the minimum required for installing a baguette, the technological gap for leveling the ceiling and installing the second level. To be more precise and in centimeters, then out of 12 cm you spend:
- 3.5 cm - the width of a standard baguette for a tension frame;
- 1.5 cm - usually taken to account for the unevenness of the ceiling (even the most ideal slabs, according to technical conditions, allow a difference in height from 0.5 to 1.5 cm);
- 7 cm is the height of the second level. Depending on the design of the stretch ceiling, this height may be greater.
Thus, you will not be able to lose less than 12 cm when installing a stretch ceiling in two levels.
But that is not all. The fact is that the lighting system can also take up some height. Thus, installing spotlights requires a distance of 5 cm from the rough ceiling to the tension surface. If you decide to install lamps with halogen or incandescent lamps, then their longer bases will require even more space - up to 10 cm will need to be set aside for light.
Installing a central chandelier, especially if the chandelier is heavy, will require a hook. For heavy chandeliers, the hook will “take up” 10 cm. Thus, a lot will depend on the type of lighting, the evenness of your ceiling and the type of fastening devices on the tension structure.
Question 4 - Which stretch ceiling material is best for a low ceiling?
If we talk about the texture of the tension surface, then a glossy coating is considered the ideal canvas for such a ceiling. Excellent reflective ability visually raises the level, making the ceiling deeper and higher. And this applies not only to white canvas, but also to thick black. Due to the reflection, you will get the effect of a well above your head.
And if for some reason you don’t like gloss, you can install it in the center of the room, framing it with a second level of matte canvas.
You can use different textures. What if we resort to another interesting technique? You simply make the ceiling and walls the same color. This way the ceiling dissolves into the walls and does not press down from above. The same effect is achieved through the use of light furniture facades of the same tone with the ceiling. This technique works especially well in the kitchen, where wall cabinets can simply blend into the edge of the ceiling and make the transition almost imperceptible.
Question 5 - What lamps are suitable for low ceilings?
Lighting is very important for a room with low ceilings. Moreover, it is worth considering when installing suspended ceilings. What advice do designers give on this matter? Let's name the basic techniques that allow you to visually raise rather than lower the ceiling:
- avoid central chandeliers - they force you to lower the ceiling very noticeably. But if you can’t do without a chandelier, then use overhead ones and choose the one with the horns pointing up and not down;
- use LED strip lighting. “Floating ceilings” work great in this case; you can use strip lighting when installing two-level structures;
- Spotlights are best used as independent lighting. You can also add them to LED strip lighting;
- use local lighting in niches and furniture. It is good to place spotlights not only on the ceiling, but also on the furniture cornice;
- use a structure on the ceiling such as a false window with a transparent panel and light from inside the tension structure.
In fact, there are a lot of techniques to increase space with the help of light. The project that will be offered to you will also provide for optimal lighting, taking into account the characteristics of your apartment.
Factors affecting cost
The price of two-tier stretch ceilings may vary. It depends on the following factors:
- Material of manufacture and thickness of the canvas.
- Profile quality.
- Design.
- Company manufacturer.
- Availability of built-in lighting.
- Form.
- Difficult to install.
- Place of purchase.
- Implementer's pricing policy.
- The degree of toughness of competition in the region.
