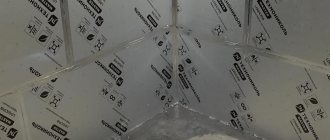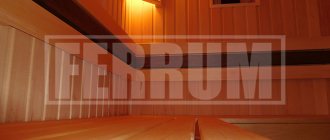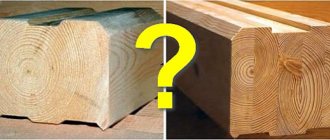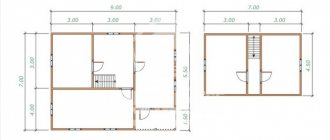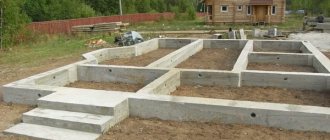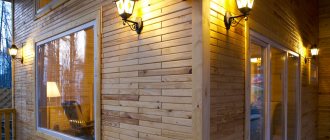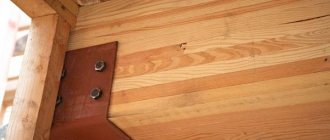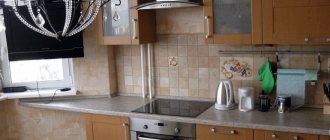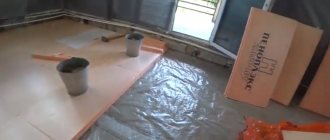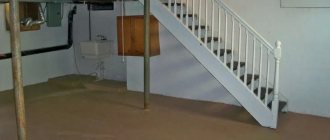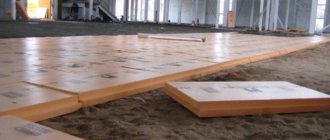A wooden log house is a type of residential building construction that is built from solid logs without the use of metal floor elements . Such construction does not provide for initial external or internal finishing, so you should immediately think about how and with what to insulate the log house from the inside, because it is very susceptible to drafts and dampness.
A wooden house is very beautiful and provides coolness in the room in summer and retains heat well in winter. Insulating the log house from the inside will help make your stay more comfortable and retain heat, while saving on heating costs.
Internal insulation can act as a vapor barrier, protecting the wood from moisture and preventing condensation from forming on the walls.
In order to understand how to properly insulate a house made of timber, you need to pay attention to the physical quantity “thermal conductivity”. This is a unit that quantifies the thermal resistance of a material. You should pay attention to this parameter when purchasing and installing insulation. The higher this value, the higher the thermal resistance due to conduction.
Also, you need to pay attention to such a parameter as the dew point. This physical quantity shows to what temperature the air must be cooled to become saturated with water vapor. This indicator also applies to the insulation surface of a timber house from the inside.
If the insulation is insufficient and the walls freeze, the water vapor in the air will constantly condense on the walls.
Insulation methods
At first glance, insulating a house made of logs does not represent anything complicated - it’s enough to just cover the walls with insulation. But, in fact, this procedure has a number of nuances and requires strict adherence to the instructions. Otherwise, the structure may quickly rot and become unusable.
| Type of insulation | Peculiarities |
| External | In this case, the insulation is located outside. This method of thermal insulation is the most optimal. |
| Internal | In this case, the insulation is located from the inside. This thermal insulation has a number of disadvantages:
Therefore, internal insulation is used either as additional or in extreme cases, for example, if you categorically do not want to change the appearance of the facade. |
Below we will consider both insulation options.
Floor insulation scheme
Required materials and choice of sealant
To carry out all stages of work on insulating the walls of a wooden house, you must first prepare an insulating sealant for wood based on acrylic or silicone and a special polyethylene cord for thermal insulation.
You should also prepare the following set of tools:
- construction gun for applying sealant;
- a small spatula to fit the seam for smoothing;
- large spatula for removing residual materials;
- a brush to remove excess sealant and smooth the seam;
- foam sponge and water spray.
When purchasing a sealing agent, pay attention to the volume of the container, which comes in the form of 15-25 kg buckets and 600 g tubes.
It is much more convenient to work with a tube, but buckets are cheaper and the choice depends on the budget. It is also worth choosing a sealant color that matches the tone of the walls or future painting. A fairly wide palette of shades is available for sale.
The manufacturer of insulating materials is selected depending on the stated characteristics and price, but the most famous and reliable are manufacturers such as Eurotex, Neomid and Remmers. Although there are still many domestic and foreign brands.
Disadvantages of caulking:
- caulking the cracks between the logs in the walls of the house is very long and difficult;
- periodically you will have to re-caulk the seams, as the insulation deteriorates and spills out;
- the appearance of walls with such insulation without a “warm seam” sealant becomes shabby and not beautiful over time.
Characteristics of sealants
Sealing agents that are suitable for insulating wooden log houses come in several varieties, made on different bases, such as acrylic, silicone, polyurethane and bitumen.
But acrylic sealant has proven itself best for sealing cracks between logs, because it has good elasticity, excellent adhesion, does not allow moisture to pass through, is bio-resistant and color fast.
Silicone sealants also tolerate moisture very well, as well as high temperatures, so they are most often used in the construction of structures such as baths and saunas.
Polyurethane sealant is also excellent for thermal insulation of walls, but has such a big drawback as toxicity. Therefore, it can only be applied to seams on the outside of the building.
Bituminous sealant tolerates moisture best, so it is used to insulate basements, basements of houses and roofs.
Finishing the bath with warm plaster
An alternative option for finishing the facade of a bathhouse is warm plaster, which is a solution based on cement, expanded clay chips, perlite sand, powdered pumice and granulated foam.
Facade plaster has many advantages:
- high sound and heat insulation characteristics;
- good adhesion to any type of base;
- installation without the use of reinforcing mesh. Exceptions include deformed areas of the façade;
- resistance to rotting, burning, mold formation, infestation by insects and other pests;
- does not require preliminary leveling of the surface.
The disadvantages of the material include the following:
- impressive weight;
- high price;
- limitation on the thickness of the decorative layer - permissible thickness no more than 5 cm;
- the need for finishing primer and painting;
- the need to strengthen the foundation of the building.
The plaster is applied to the cleaned surface manually or by machine. Each subsequent layer is applied after the previous one has completely dried.
When using insulating boards that have a sufficiently high density, for example, polystyrene foam, fiber cement or tightly compressed glass wool in mats, which will later be covered with plaster on top, wall sheathing is not necessary.
Approximate scheme for insulating walls under plaster
Most often, this principle is applicable on smooth brick or reinforced concrete walls. In this case, the plating is done as follows:
- On the wall of the house, at the height at which the insulation will be installed, a metal holder profile is fixed, selected according to the thickness of the selected insulation boards. The profile is leveled to a perfectly flat horizontal level;
- the walls are cleaned of dust and, before applying glue, moistened with water for better adhesion;
- then pre-diluted special glue is applied to the insulation boards;
Insulation boards can be mounted with construction adhesive
- the first row of slabs is installed on a metal profile and pressed firmly against the wall;
- the next row is installed on the first according to the brickwork system - in a dressing;
- having secured two or three rows of slabs with glue, each of them is additionally secured with dowel fungi;
- further work continues according to the same system to the very top. Then the insulation is installed on other walls in the same way;
- When the layer of glue under the insulation has dried, it is necessary to glue all corners of the building, window and door slopes with corners with reinforcing mesh. They are fixed with the same glue, its excess is removed with a spatula;
Reinforcing corner
- after the corners have dried, the reinforcing serpyanka mesh must be secured to the entire insulated surface;
- The surface on which the serpyanka sheet will be glued is coated with a thin layer of glue. A reinforcing mesh is fixed on top of it, smoothed with a spatula, and excess glue is also removed;
- when the surface dries well, it needs to be covered with polymer plaster, a layer of 2-3 mm;
- The final stage will be the application of decorative plaster, selected in the appropriate design style of the building.
Plaster prices
Plasters
Instructions for sealing seams
It is possible to reliably and firmly seal the cracks between the logs and insulate the house only by carefully studying the technology and strictly adhering to all stages of the process. All actions must be performed in strict sequence.
Preparatory operations
All walls of a wooden house that will be insulated must be thoroughly cleaned of dirt, dust, old insulation, paint and any coating.
Then the logs need to be primed for better adhesion of the materials. To do this, you need to dilute the sealant with water 1:10 and apply the mixture on the surface where the sealant will be laid and let it dry completely.
Preliminary preparation of walls is very important. If dirt remains on the surfaces, the sealant will not adhere well and may later fail.
It is also important to remember that all antiseptic compounds are used only after completion of the main work, since they greatly reduce the adhesion of materials.
Applying sealant
In order not to smear the surfaces adjacent to the seam with materials, you can stick masking tape on them.
A polyethylene cord is caulked into the joints between the logs using a chisel to seal the cracks and reduce the consumption of sealant.
The main task of this procedure is to fill as much of the space between the logs as possible. If this is done using sealant, then you will need a lot of it and it will require significant funds. The insulating agent is used only as the topmost, securing layer.
Then a sealant 1-2 cm wide is applied to the seam with a construction gun.
If the sealant is in tubes, then it is inserted into a special hole in the construction gun. Or you can simply take the product from the bucket in which it was sold. Then you need to cut the special nozzle at an angle of 45 degrees to create a hole for the width of the seam. After this, apply the insulating material according to the principle of polyurethane foam. It is more convenient to use a pneumatic construction gun; this will speed up the work.
After this, the seam is moistened with a spray bottle and smoothed with a spatula and excess insulating material is removed. Finally, smooth it with a damp brush and wipe it with a dry cloth to remove water stains, which may later harden. Finally, you can remove the masking tape.
If insulation of a house is being done for the first time, then the corners and cuts in the walls of the house can present difficulties in the work. Although, by and large, the whole process is completely identical to that carried out on flat sections of walls.
To seal the corner, you need to measure in advance the required length of the polyethylene cord and then cut it into appropriate lengths. Then lay the cord in the space between the logs using a spatula or chisel and secure it with sealant on top. Then follow the instructions described above.
I would like to note that the entire “warm seam” insulation technology is not too complicated, but rather painstaking and monotonous.
It takes at least two weeks for the insulation to dry completely. After this time, the seam can be painted.
Sheathing a house using sheathing
An insulating facade system using lathing, can be installed in one or two layers. The position of the frame bars will depend on how you plan to install the decorative cladding.
Installation of façade sheathing
- To install the sheathing correctly, it is better to first mark the wall. In this case, you need to take into account the width of the insulation mats.
- Then bars or metal profiles are mounted on the surface of the walls.
- If you are sheathing a wooden wall, then before laying insulation, you should attach a vapor barrier film to the entire surface of the walls.
- Next, insulation mats are laid between the sheathing bars. If necessary, they are secured to the wall with mushroom anchors.
Insulation is placed between the sheathing guides
- Having installed the insulating layer, a superdiffusion membrane is stretched on top of it, securing it to the sheathing bars with the staples of a construction stapler.
- Next, you can install decorative cladding material.
Another option for installing the sheathing is done a little differently.
- Markings are also made on the wall and hangers are fixed along it at a distance of 40-60 cm from each other. Their edge holders should protrude from the wall to the thickness of the insulation and wooden blocks that will be attached to them.
Facade insulation scheme with installation of sheathing on metal hangers
- These elements will be fastening not only for the bars, but also for the installed insulation.
- Insulation mats are marked and cut in places where they will be placed on metal elements.
- Then the insulation is mounted on the wall, and a diffuse membrane is stretched and secured on top of it.
- Next, wooden sheathing bars are installed in the hangers, they press the insulation tightly against the wall and secure them in metal holders with self-tapping screws.
- Decorative sheathing material is also installed on top of this system, using the installed sheathing bars as guides.
We suggest you familiarize yourself with: Electrical wiring in the bathhouse - selection of circuit diagram and installation rules
Why is such a procedure carried out?
Before you engage in sheathing, insulation of walls and foundations in a bathhouse, you need to understand why this is necessary. Thermal insulation allows:
- Keep the room warm.
- Prevent destruction of the building foundation due to exposure to moisture. Liquid penetrating into the micropores of the foundation under the influence of temperature changes expands small holes, forming cracks.
- Increase the rigidity of the base.
- Warm up the floors of the building.
- Reduce heating costs.
- Normalize the room temperature.
Insulation is not necessary when the bathhouse is built without a foundation (mobile or lightweight construction).
In addition to its practical purpose, thermal insulation of the base is necessary to give the building a finished look.
It is important to take care not only of insulating the base. The base also needs treatment
Internal insulation
We have dealt with external insulation, now we will look at how and with what to insulate a log house from the inside, starting with the walls. So, for these purposes you need to prepare the following materials:
- insulation – as for external insulation, mineral mats are the best choice;
- slats with a cross section of 20x20 mm;
- boards;
- vapor barrier film;
- material for wall finishing - lining, plasterboard, etc.
Thermal insulation of walls from the inside
It must be said that this technology resembles the installation of a curtain facade, however, it contains its own nuances:
- before insulating the walls from the inside, they also need to be caulked and treated with an antiseptic compound;
- slats are placed on the prepared wall. As a rule, they are arranged in horizontal lines in increments of a meter and a half;
- then a vapor barrier film is attached to the slats. The vapor barrier must be stretched so that an air gap is formed between it and the wall. To fasten it, a construction stapler is usually used;
- then vertical posts are attached to the slats according to the same principle as installing the frame on external walls;
- Mineral mats are laid in the space between the racks. If they fit tightly, then they do not need to be fixed with dowels;
- then a vapor barrier film is attached over the racks;
- At the end of the work, the frame is sheathed with clapboard or other material.
This completes the insulation of the log house walls from the inside.
Thermal insulation of the ceiling from the inside
Ceiling
Finally, I will tell you how to insulate the ceiling from the inside. For this you will need the same set of materials as for floor insulation. The operation is performed like this:
- work begins with dismantling the ceiling lining and sheathing;
- then a vapor barrier film is attached to the floor beams and boards located in the attic;
- then mineral mats are laid in the space between the beams. They can be secured with slats;
- then a vapor barrier film is attached to the slats;
- At the end of the work, the ceiling is sheathed with clapboard, plasterboard or other material.
Here, in fact, is all the information about how and with what to insulate a log house inside.
Types of decorative cladding
Modern materials make it possible to create an imitation of brickwork on a wooden wall, or, on the contrary, to transform a brick house into a wooden frame. For this, claddings such as siding made from different materials, wooden lining, block house, thermal panels, ceramic or stone tiles and others are used.
Clinker thermal panels are one of the modern materials for insulation and decoration of facades.
House covered with clinker thermal panels
They have appeared on the construction market relatively recently, and have already gained wide popularity. This is not at all surprising, since they have many positive qualities.
- One of the main advantages is that this material performs two functions at once: insulation and decorative cladding.
- The panels perfectly imitate brickwork and are produced in a variety of colors, so they can be matched to any style and taste.
- They give the surface absolute neatness and aesthetics.
- This type of cladding is convenient and relatively easy to install on the wall.
- Thermal panels can be used to cover any surface - wood or brick.
- The light weight of the panels makes it possible to do without additional strengthening of the foundation of the old building.
- Since the materials have a low percentage of water absorption, the façade can be washed from sludge with water under high pressure.
- The tightness of the panels on the wall does not allow cold air to penetrate to the wall of the house.
Thermal panels have a polyurethane foam or polystyrene foam base onto which clinker tiles are pressed. The warm substrate increases the thermal insulation qualities of the panels by two to four times, and creates an optimal vapor-permeable microclimate for the walls, which allows you to preserve the material from which the house is built for a longer period.
The structure of the panels is a layer of insulation and decorative tiles “like brick”
- Clinker tiles protect the insulation base from external factors such as wind, precipitation, and direct solar ultraviolet rays.
- Clinker panels are very securely attached to the wall and can last 45-60 years without repair work, without losing their original appearance.
- The panels are assembled into a single plane using existing locking joints (tongues and grooves), which ensures tight adhesion.
Installation of panels is quite simple and intuitive
- Straight, wall thermal panels and corner elements for them are produced, which facilitate the task of decorating the corners of the building, making them absolutely neat, not different from the general appearance of the walls.
Thermal panels are equipped with the necessary additional profile elements
- Thermal panels are reinforced with plastic guides that prevent deformation and mechanical stress of the facing material.
Installation of thermal panels
- Before you begin installing the panels on the wall, it is necessary to inspect it for various bulges, significant depressions and chips, which can greatly impede quick installation. Therefore, it is necessary to bring the surface of the walls to a perfectly smooth state.
Inspection of walls before installation of thermal panels
- When installing panels on surfaces that have large irregularities, for example, the walls of a log house, they are covered with a lathing made of wooden beams.
Installation of clinker thermal panels can be carried out directly on the walls or on the lathing
- In this case, it is very important to correctly calculate the location of the sheathing elements so that the fastening of the panels is successful. There must be at least three sheathing bars per panel to be secured to create the required sheathing rigidity.
Dimensions of thermal panels, places of fastening to walls
. The diagram clearly shows the places of fastening to the wall or sheathing and the dimensions of the panel itself and the protruding locking ridges.
- After the wall surface is completely covered, the seams between the individual tiles are filled with a special grout. This completely isolates the insulation from external influences and gives the wall design the look of natural brickwork.
What is the best way to cover the gable of a bathhouse? The answer to this question depends on what material was used to manufacture it and decorate the facade of the building.
- The wooden pediment is sheathed with any material with preliminary waterproofing of the surface.
- Concrete and brick pediments have no restrictions; the only requirement is leveling the surface and installing sheathing under the cladding.
The pediment cladding is made with the following materials:
- professional sheet;
- siding;
- bitumen shingles;
- block house;
- stucco.
The finishing material is attached to the pediment on a prepared surface, on a wooden sheathing or aluminum posts.
To decide what material to cover the facade of a bathhouse with, it is important to take into account not only your financial and technical capabilities, but also the design features of the structure. At the same time, all the work on installing the cladding can be done independently, the main thing is to follow the basic rules and recommendations.
Conclusion
As we found out, there are several simple and effective ways to insulate a log house. Each of them allows you to make your home more comfortable and economical in terms of energy consumption for heating. However, it is still advisable to insulate the log house from the outside, and at the same time strictly adhere to the technology outlined above.
Additional information on this topic is contained in the video in this article. If you have any difficulties during the process of insulating a log house or have any questions, ask them in the comments, and I will be happy to answer you.
The essence of the technique
Absolutely all joints and cracks between logs in a log house must be sealed, as in any building, but the process itself and the materials used are very different from sealing the walls of brick or concrete houses. Thermal insulation “warm seam” is not destroyed when the wood shrinks, is very reliable and will last a long time.
The whole process consists of several not very complicated stages of work:
- If required, you need to pre-fill the joints of logs and cracks in the walls of the building with some auxiliary thermal insulation material. This method is called caulking and is used in addition to the “warm seam” technology if the gaps in the walls are very wide to save basic materials.
- Filling cracks and joints with a special polyethylene cord to separate the sealant from the auxiliary material, seal and save insulating agent.
- Applying a layer of special sealant for wood “warm joint” on top of the seam.
After completing all the stages of installing the thermal insulation and drying the top layer, the resulting seams can be painted with any paint and treated with anything. Wood sealant “warm joint” does not collapse, does not allow water and cold air to pass through, and retains heat very well in a wooden house.
Covering a house with siding
Another fairly popular way to transform a facade is to install siding. It is produced in various types, imitating wooden and stone wall coverings.
Siding gives the house a neat, finished look.
It is produced from different materials using two technological processes - monoextrusion or coextrusion. The first of them is the molding of siding panels from a homogeneous mass, and the second is the production of two-layer elements. The top layer of material is protective from external influences, and the bottom is the basis of the panel.
We suggest you read: Exercises in the pool for the abdomen and sides
Truly high-quality siding has a whole range of advantages:
- it is resistant to mechanical stress, such as shocks and scratches, while at the same time having good elasticity;
- The material is fire-safe and resistant to thermal extremes. The high performance qualities of the material allow it to be used in various climatic conditions;
- siding is not susceptible to the formation of colonies of microorganisms or damage by insects;
- high-quality material is not seriously affected by ultraviolet rays, so it does not lose its original appearance for many years. The service life of siding is about ten years;
- the panels provide reliable protection for the building walls from wind and precipitation;
- the material does not require special care and can be easily tidied up with a stream of water under high pressure. The surface itself does not absorb dirt;
- siding can give any facade an aesthetic appearance. Numerous shades and the possibility of combining them open up great possibilities for design solutions;
- the material is non-toxic and therefore harmless to human health;
- In addition, compared to other materials, siding is quite easy to install and affordable.
Operational features of types of siding
Siding for cladding facades is made of vinyl, aluminum, thin steel, cement-cellulose pulp and wood-based materials.
Metal siding
- Aluminum and steel siding is mainly used in industrial facilities, but is also used for finishing private homes. The material is produced in a variety of colors, so it will perfectly decorate any facade of the house.
Wood composite siding
- The facing material from wood fibers and their connecting components is made by pressing raw materials under high pressure and then coated with protective paints. This siding is also well suited for cladding the facades of private houses.
Fiber cement siding - great for covering plinths
- A cement-cellulose version of the cladding material is most often used for cladding the basement sections of a building.
The most common is vinyl siding
- The most popular and affordable is vinyl siding. It is widely used for finishing private buildings, and it justifies itself with a long-term operational period and other positive qualities. Since this material is purchased and used more often than others, it is worth considering in more detail.
Vinyl siding
This type of siding is produced in the form of stacked panels-strips that have a perforated edge through which they are attached using nails or self-tapping screws. In addition, the strips have a latch lock for connecting adjacent panels to each other.
The material is available in the form of one, two or three “boards”, which simplifies and speeds up the installation of siding on the wall.
Siding - decorative panels of a standard size: width - 22 cm, length - 125 cm. The material can be metal or vinyl, has more than 10 colors.
To cover a bathhouse made of timber with siding, you must first install a profile frame or wooden sheathing on self-tapping screws. All installation work can be done independently. The surface of the walls is carefully treated with antiseptic compounds to prevent the formation of mold and harmful microorganisms.
The siding is installed in a horizontal position with a distance of 20 cm from the foundation of the building.
Covering a bathhouse with siding has the following advantages:
- protection of the facade from precipitation;
- resistance to temperature changes and fading;
- inertness to deformation and mechanical damage;
- Fire safety;
- absence of toxic elements;
- good air permeability;
- low level of moisture absorption;
- accessibility of installation.
However, the material has some disadvantages:
- high cost of individual fixing elements of the structure;
- the appearance of deformations and play due to violation of installation technology;
- the need to create a flat surface for fixing the panels.
Precautionary measures
Many sealants are fireproof for wood, and also do not pose any risk of explosions, and are non-toxic. Still, when working with them, it is worth protecting the skin of your hands with gloves, but not allowing the product to get into your eyes or mucous membranes. When treating the surface of walls inside the room, ensure good ventilation.
Is it possible to do the sealing yourself?
The production of a warm seam is carried out once and for many years, so special care and strict adherence to technology are required. Non-professionals, beginners, as well as those who ignore important rules, will often make mistakes that will lead to a significant decrease in the quality of the finished seams.
The most common mistakes are:
- Wrong choice of sealing agent.
- Carrying out work in cold and damp weather.
- Applying seams with low thickness.
- Poor base preparation.
- Making interrupted and rough seams.
- Poor smoothing of joints.
If the technology is violated at each stage, the sealing layer may crack, swell or even rupture. This can cause depressurization and the entry of cold air into a wooden house. Moisture will also get into the cracks, and this will cause the materials to rot and the appearance of fungus and mold. As a result, if you completely follow the technology and buy only high-quality materials, then you can do the work yourself.
Bathhouse cladding with imitation timber
Imitation timber is a type of lining that is used for cladding facades. Board dimensions: thickness – 1 cm, width – from 10 to 16 cm.
A distinctive characteristic of the material is the presence of a central groove to relieve stress in the wood, which helps extend the service life of the finish.
Imitation wood is made from various species, but coniferous wood is considered the best.
The main advantages of the finishing material include:
- environmental safety;
- affordable and quick installation;
- resistance to aggressive substances and damage;
- aesthetics;
- variety of standard sizes - width, length and thickness;
- high thermal insulation characteristics;
- long service life.
But even such a practical material is not without significant drawbacks:
- the need for periodic treatment with antiseptics and fire retardants;
- susceptibility to fire and rot;
- the possibility of deformation due to insufficient drying or the use of low-quality raw materials for manufacturing.
The log house of the bathhouse is sheathed horizontally with the tenon facing outwards. This type of fastening is resistant to deformation and moisture penetration. The material is mounted on a flat surface using wooden or metal sheathing. Before painting, the imitation wood is carefully sanded with fine-grain sandpaper.
Operational Requirements
High-quality insulation for the crowns of a wooden house must have:
- low level of thermal conductivity to ensure minimal heat loss - the best performance for natural materials;
- high vapor permeability - the walls must breathe, ensuring natural air exchange between the street and the room;
- the ability to absorb moisture well and quickly release it (dry), which allows you to maintain the same moisture content of the timber or log around the entire circumference (the processes of the occurrence of multidirectional stresses inside the timber, leading to its cracking, and the appearance of mold (rot) between the crowns are eliminated). The best in this indicator are flax and jute, but synthetic heat insulators do not absorb liquid - it remains on the fibers. Therefore, artificial insulation materials are not used in bathhouses - the walls will begin to rot;
- uniform density - there will be no cold bridges;
- high elasticity, which allows you to tightly close the gap between the crowns when the house shrinks and the walls swell or dry out;
- resistance to fungus and mold;
- resistance to ultraviolet radiation (sun) and the vagaries of nature (rain, snow, heat, frost);
- long service life comparable to the durability of a house;
- optimal ratio between thickness and density (indicators are given in Table 1);
Table 1. Optimal ratio of thickness and density.
| Thickness, mm | Density, g/m2 |
| 5 | 400 |
| 6-7 | 600 |
| 8-10 | 600-700 |
| 10-15 | 800 |
- environmentally friendly - does not contain components harmful to health;
- sufficient tape width. There are 2 rules here.
- At frost temperatures of -20oC, the width of the thermal insulator should be at least 10 cm, -30oC - 12 cm or more, -40-50oC - 14-18 cm.
- Insulation that is 5 mm smaller in width than the groove will help you get a beautifully designed inter-crown space. If further insulation of the gap is planned with the same material (caulking), the tape should be 10-15 cm larger than the contact area of the crowns.
Covering a bathhouse with a block house
It is a type of imitation wood whose outer side is rounded. The factory technology for drying block house panels provides a standard humidity of 12%.
Advantages of a block house for external cladding:
- environmental friendliness and naturalness;
- attractive appearance;
- affordable price;
- simple and easy installation;
- convenient sizes.
There are practically no negative aspects to such coverage. In some cases, they are associated with a violation of installation technology or low quality wood that was used for its production.
The panels are installed on a pre-prepared wooden frame at a minimum distance from each other of 65 cm. Fixation is carried out from the foundation to the roof using self-tapping screws. The finished coating is sanded and treated with protective varnishes or paints.
What difficulties can you encounter when working independently?
The technology for applying warm joints to wooden houses and log houses, at first glance, seems simple. In fact, this is quite a complex job, the quality of which largely depends on the knowledge and experience of the master. When faced with sealing for the first time, unprepared people will probably experience many problems, which begin already at the very first stage. It is very important to choose the right sealant and tool for the job, and choose the right cord size.
Particular attention should be paid to surface preparation; if it is done poorly, it can negate all further work. Laying insulation and applying sealant also causes difficulty. Both must be done very carefully. It is necessary to strictly adhere to the technology; any violation can lead to undesirable consequences.
Finishing the bathhouse with wooden clapboard
The traditional material for exterior finishing is wooden lining. This facade has an aesthetic and modern appearance and fits well with any architectural style.
Finishing the outside of a bathhouse with wooden clapboard has the following advantages:
- environmental safety;
- durability;
- high noise and heat insulation;
- low thermal conductivity;
- accessibility of installation.
Before decorative finishing, the outer walls of the bathhouse are treated with fire retardants and antiseptics, which do not contain hazardous components.
The sequence of cladding with wooden lining involves the preliminary preparation of a frame made of thin wooden slats. The lathing is fixed to the bath strictly according to the level to prevent possible deformation of the finishing material. The outer boards are installed first, then the central part is filled.
The lathing is mounted on screws or nails. Additionally, each slatted structure is treated with an antiseptic compound to protect against rotting. The gaps between the slats are filled with wooden inserts or wedges.
Wooden lining strips are mounted on the finished sheathing, with the first part being installed horizontally and strictly level. At the bottom, the lining is fixed with nails or screws, and in the center - with a hidden fastener.
Finally, a properly sheathed bathhouse frame can be treated with varnish or a coloring composition of the desired shade.
Covering the bathhouse with plastic panels
To quickly and cheaply cover a frame bathhouse, you can use decorative plastic panels. The plastic facade has an attractive appearance, and its performance characteristics are not inferior to siding.
Plastic panels have the following advantages:
- low cost;
- wide choice of colors;
- resistance to corrosion and rotting;
- low hygroscopicity;
- no need for additional treatment with antiseptics;
- frost resistance;
- practicality and wear resistance;
- accessible and easy installation;
- simple maintenance.
Despite the positive aspects, such material is not without its disadvantages:
- low air permeability;
- susceptibility to mechanical damage, deformation and fading;
- high flammability.
Plastic panels are mounted on a pre-installed slatted frame. Before starting work, the surface of the bathhouse is carefully treated with compounds to protect against fire and rotting.
Tags: sheathing, outside, log house
« Previous entry
An alternative to interventional insulation
Sometimes sealants are used instead of standard insulation. The decision is ambiguous. On the one hand, it’s quick and simple, on the other, it’s expensive and there’s a high risk of mold and mildew in the area of the gaps (the sealant doesn’t allow steam to pass through).
Alternatively, sealant can be used to create beautiful seams inside the house.
Seal the gap with sealant.
In conclusion, properly insulating the gaps between the crowns creates a comfortable living environment in the house. The work is not difficult - the whole process can be done with your own hands.
