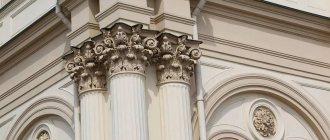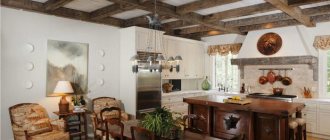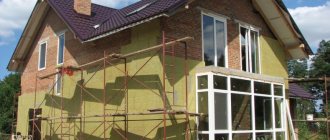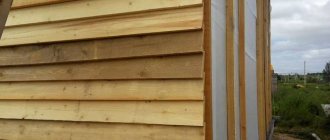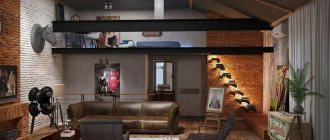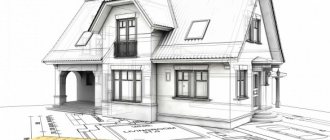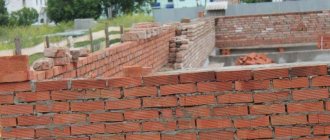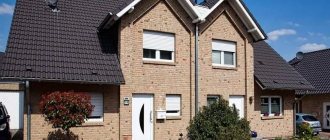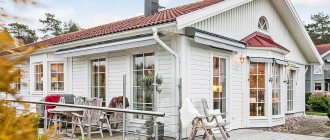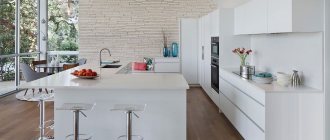The facade of a house is the outer part that everyone who comes to visit you sees first. The impression that the owners of the house will make on guests largely depends on how it looks. By the façade one can judge the status, material well-being and artistic taste of those who live behind it. In addition, it also has its own functional tasks. It is desirable that the design of the exterior decoration of the house is in harmony with the surrounding landscape and matches the style of the interior decoration. At the same time, it protected the walls and ceilings of the building from external influences.
That is why it is so important to take the issue seriously and think through very carefully the design of the facades of houses and cottages. Don't forget that you and your family will also have to look at it day after day. And if the boring wallpaper in the living room can be simply re-pasted, then updating the facade is much more troublesome and complicated.
The façade of the first floor is decorated with decorative stone, and the attic is plastered Source remontbp.com
Facade design styles
Naturally, the design of the facade of a private house depends on the chosen style, and it, in turn, on the preferred material, and vice versa, if you first decided on the style, then construction and decorative materials are selected to suit it. Possible options for finishing the facades of cottages are as follows:
- Modern and modern;
- Pseudo-Russian;
- Artdeco or classicism;
- Empire or Baroque;
- Canadian or French;
- Victorian;
- Country;
- Author's;
- English or Dutch;
- Gothic or Romanesque;
- East Asian;
- Eclectic or Half-timbered.
As a rule, the design of the façade of a cottage matches the architectural style of the house. In fairness, it must be said that it is extremely rare for modern designers to use any one direction. Usually two or three similar styles are combined. But often the most beautiful facades of houses are created precisely due to contrasts. If you want to build an unusual house so that it stands out among buildings based on standard designs, you cannot do without the help of a professional designer.
Decoration of the facade of a house in the Art Nouveau style Source mebel-go.ru
Thermal calculation
It is very important to correctly perform thermal engineering calculations during design. The cost of heating the building, comfortable room temperature, and the formation of condensation on the interior walls will depend on this.
The calculations and design of layers of enclosing structures (walls) are carried out by heating engineers. The purpose of the thermal engineering calculation is to determine the thickness of the insulation in the wall of the building. This indicator is individual for each building, it depends on several factors:
- average temperature of the coldest five days;
- duration of the heating period;
- window area;
- materials used;
- wall exposition.
Using special formulas, the required thickness of insulation is calculated to ensure warmth and dryness in the house.
The facade begins with the project
It is impossible to build a reliable and beautiful house without a competent, high-quality project. If you do not have at least average builder skills and architectural engineer knowledge, do not try to save money, contact a specialist straight away.
Creating a facade project for a house includes the following main steps:
- Determination of the type of facade construction, selection of building materials.
When a house is built from scratch, the facade is thought out together with the “box” of the building: the project is approved, optimal materials are selected, etc. If work is being carried out to change the style of a house that was built a long time ago, then a specialist will definitely come to the site to make all the necessary measurements.
- Drawing up various options for facade design, primary projects.
- Choosing the best option.
- Development of a detailed project and drawing up an estimate.
Lastly, decorative façade elements are selected that match the desired style. The design of the facades of houses and cottages is always approved taking into account your wishes. But you also need to listen to the recommendations of the designer and builders, since there are many subtle nuances in the combination of materials that are not on the surface. Otherwise, you will never be able to build your dream home, which will be pleasant and safe to live in.
Design results
Upon completion of the design work, the customer receives the result, drawn up in the form of a package of documents:
- Detailed technical specifications;
- Schemes and drawings for installation of structures and elements;
- Indication of exact design parameters;
- Material cutting charts
- Detailed specifications of materials;
- Calculations;
- Floor plans;
- Explanatory note.
The project will allow us to obtain the intended architecture of the facility. During the design, very important tasks are solved: increasing the thermal efficiency of a construction project, improving sound insulation characteristics, ensuring the strength of facade structures. Thanks to the project, the installation of the facade will be completed much faster and more correctly. Designers perform really important tasks, on which the service life of the facade will depend in the future.
Classification of facades by materials
The design of the facade of the house must be thought out to the smallest detail. First, it’s worth understanding what materials can be used to decorate facade surfaces, what their features, advantages and disadvantages are. In modern construction, both classic materials and innovative ones that have appeared on the market recently are used. You can choose:
- wood or wooden plank;
- regular or polished stone;
- brick or ceramics;
- concrete or composite;
- plaster of various types and textures;
- siding or metal;
- glass or plastic.
Each type of finishing materials for the facade, in turn, is divided into different subtypes and types.
Advantages of IR-Proekt
By ordering facade design from IR-Proekt, you receive the following advantages.
- Implementation of any technical solutions . In-house specialists will prepare a project for an industrial building, shopping or entertainment complex - any commercial or public facility. They will take into account the specifics of the construction and the client’s wishes, and offer effective, financially beneficial solutions.
- All services in one place . The company has its own technical base. Employees carry out geodetic and geological surveys, assist in obtaining approvals and passing examinations.
- Use of modern technologies . The use of advanced CAD systems in the development of design documents speeds up the process, eliminates the human factor, and increases the level of detail in the drawings. The prepared documentation is easy to read and contains comprehensive information for performers.
- Impeccable reputation . Among IR-Proekt's partners are X5 Retail Group, Metro Cash & Carry, McDonald's and other world-famous enterprises.
The work is carried out on a basic and urgent basis. In the second case, the price may increase.
Video description
Look at the video of the original facade of the house:
Professional builders advise first of all to focus on the climatic conditions of your region.
The façade covering must withstand:
- rain, snow;
- ultraviolet radiation and temperature changes;
- wind and dust.
And at the same time not lose its attractive appearance and performance characteristics. Another important factor: the safety of the material and its environmental friendliness. The last parameter has received special attention recently.
Consider your financial capabilities and the availability of the chosen material - after all, the facade does not last forever and will have to be repaired and updated from time to time. When choosing a material for decorating facade planes, you also need to decide on the design style.
Facing brick as the best option for finishing the facade of a country house Source twedo.ru
Siding finishing
Siding is a modern construction and finishing material. It is practical and inexpensive. This is a great budget option for those on a budget. More often, siding is used for the construction of fences or outbuildings - for example, garages. But it is also quite suitable for cladding a modern country house. Especially if you choose not vinyl or steel, but wooden material.
Siding made from artificial materials, in addition to being accessible and inexpensive, has a number of advantages:
- durability and strength;
- resistance to corrosion and biological factors (mold, insects);
- wide range of colors.
Siding is easy to install and dismantle, but despite this, it is better to entrust such work to professionals. And if necessary, the cladding can be easily removed and replaced in the damaged area without completely repairing the entire facade.
Design specifics
Thanks to innovative technologies and progress in the production of finishing materials, today it is possible to create any type of facade. But in order for the appearance of the building to be attractive and all technological installation parameters to be met, it is necessary to develop a project. Qualified designers will quickly complete the tasks assigned to them. Specialists can cover a wide range of work, which consists of analyses, calculations and drawing up drawings and diagrams.
In the process of developing a project, the specifics must be taken into account:
- Wind protection
- Climate
- Floors
- Loads
Professional design minimizes all risks, ensuring exemplary performance.
Video description
In our video we will talk about Japanese facades. Let's take a closer look at what errors happen during the installation process:
Important! Siding can be made not only of metal, but also of wood and vinyl types. Wooden siding is environmentally friendly; it decorates the facades of cottages and houses, but is not very durable and costs more than others. Vinyl is resistant to fire and is inexpensive, but has not proven itself to be a sufficiently reliable and aesthetic finishing material.
Finishing the facade with siding Source el.decorexpro.com
See also: Catalog of companies that specialize in house design
Finishing the facade of the house with tiles
Ceramic tiles are an excellent solution for decorating the facade surface of a townhouse or country house. Ceramics has the following advantages and features:
- the tiles look beautiful and modern;
- it is durable and practical;
- chipped elements are easy to replace if necessary;
- ceramic tiles are environmentally friendly and non-flammable;
- it is appropriate in almost any architectural style due to the variety of shapes and textures.
There is only one “but”: the material itself is not cheap. And its installation is even more expensive.
But there is good news: it is not necessary to tile the entire facade from the ground to the roof. You can lay the tiles only at the plinth level or in fragments. The author's design using this material for finishing facades looks very original and aesthetically pleasing. Typically, designers have ready-made solutions, based on which they can develop an individual project that takes into account your wishes and ideas.
The process of finishing a facade with tiles Source chrome-effect.ru
Brick facade finishing
Brick always looks good and quite aesthetically pleasing, especially modern clinker brick. This is far from the most original, but a time-tested option for façade cladding. Modern manufacturers produce facing bricks in a variety of shapes, textures and colors. Creating an unusual composition and thereby adding zest to the overall style of a country house will not be difficult.
Brick cladding is carried out at the construction stage, in parallel with the construction of walls and roofing. But you can also use brick for the restoration of an old building, for example, if you decide to make a ventilated facade.
Facade of a country house made of clinker bricks Source etokirpichi.ru
Wood in facade decoration
Wood is undoubtedly one of the popular materials for beautiful decoration of a country house. It goes perfectly with country, Russian, Finnish, and chalet styles. Wooden siding is used to decorate an American ranch style house.
What you need to take into account:
- wood requires additional treatment with special means that protect it from external factors, mold and insects;
- wood is a highly flammable, combustible material;
- boards tend to dry out and become deformed over time; it is necessary to take into account the shrinkage of the walls.
To preserve all the warmth and color of the wooden facade cladding, you should not paint it; it is better to use colorless varnish coatings or impregnations. Then the country house will look colorful and stylish.
Decorating the facade of a house with wooden panels Source pinterest.com
External stone decoration of the facade of a private house
Stone cladding always looks solid and rich, even in modern high-tech. You can use natural breeds:
- granite;
- shell rock or limestone;
- sandstone;
- Dagestan stone, etc.
Decorating a house with artificial stone will cost less. It is made from acrylic resins and cement; the surface can imitate any type of natural stone and is visually almost indistinguishable. But at the same time, artificial stone is much lighter and easier to work with.
The main feature of the stone: its thermoregulating properties. That is, in winter it will keep the house warm, and in summer, on the contrary, cool. At the same time, thanks to the variety of textures, patterns and shades, the stone looks very aesthetically pleasing and unusual. You can create stunning compositions, thanks to which your home will immediately turn into an architectural exclusive.
The stone goes well with almost all other finishing materials, so it can be used in any architectural style.
Partial finishing of the house facade with artificial stone Source dek-dom.ru
Programs
To plan and work with the designer, it is not necessary to install a special program. You can use free versions of programs that run in the browser.
Bion Design
The program provides opportunities for room planning. You can create a plan for it. Place the interior decoration on the plan in 2D or 3D mode. The choice of items and colors in the model catalog is extensive.
HouseCreator Online
This free program offers the design of houses from certain materials: logs and timber. The project can be implemented using frame-panel technology.
The designer provides the opportunity to choose a roof option and the number of floors. Choose wall and ceiling finishes. And the “highlight” of the designer is the calculation of the cost of the house.
Homestyler
A special feature of the Homestyler planner is that the project is created online. A high level of project implementation quality is what distinguishes this planner.
The disadvantage of the program may be the fact that the program interface is implemented in English.
Planner 5D
The program is attractive due to the presence of not only the possibility of designing and planning an interior, but also a landscape. It is possible to create your own version or choose one that is already in the catalog. The planner is close in functionality to professional designers.
The ability to create different types of room layouts, a large selection of interior details.
Selection of landscape options: lawns, paths, green spaces and lighting layout. The finished project can be posted on social networks.
Video description
Watch a selection of different house facades in the video:
Fusion can be an ideal solution for those who do not have large finances and would like to use the remains of different materials. Many people start designing a fusion façade, relying on their own strength and knowledge, but in the end they give up and turn to professionals who will select the right materials and colors, thereby creating a unique and beautiful style.
Facade design in Fusion style Source nabatovpsy.ru
Designer facade decorations
Designer decor on the facade is what will make the building complete and emphasize a particular style. Although decorations are installed last, their type and location should be considered during the construction stage. At least it is advisable to do this. It’s good if this is a person who knows what the design of the facades of private houses is, photos of examples of which can be viewed and coordinated with him on the final result.
What is used most often:
- stucco molding, various bas-reliefs, frescoes and sculptures;
- towers and arches;
- bay windows and balconies;
- cornices and rustics;
- columns and capitals.
In addition to these elements, facades are also decorated with forged products - grilles, window sills, canopies and fences or living vegetation. A stone or brick facade of a house, entwined with vines or roses, looks very picturesque and attractive.
House facade decorated with vegetation Source yandex.ru
And one more point that can also be attributed to the finishing decoration of the facade is lighting. Thoughtful, competent lighting in a modern design is necessary. With its help, you can hide small errors and emphasize those elements that you consider the most significant.
Decorating the facade of a house with lighting Source banana.by
Tools for creating a home layout
After choosing the number of floors of the house, you can move on to planning the premises inside. The location of premises, their sequence and area are not regulated by standards, so any combinations and options can be used. Recommendations from design engineers will help you avoid the consequences of inconvenient solutions.
Based on the internal layout of the premises, you can return to the design of the facade: the number of windows, doors, stairs.
There are regulatory requirements for stairs and doors. Stairs must comply with the requirements of SNiP 2.08.01-89, and the location and method of opening doors must comply with fire safety requirements.
The location of windows must meet the standards for natural illumination of premises, which is regulated by SNiP 23-05-95, GOST R 56926-2016.
Photos of various types and styles of facades of country houses and cottages
What the facades of houses might look like, photos of two-story houses and small one-story houses with finishing made of different materials:
Original finishing of the facade with stone and plaster Source gidpoplitke.ru
Facade in Russian style Source goschelkovo.ru
Author's facade design using elements of a Swiss chalet, minimalism, Russian style, complemented by floral decoration Source ecoohotnadzor31.ru
Modern house with an Alpine style facade Source deacademic.com
Facade in American colonial style Source ecoohotnadzor31.ru
Facade in Gothic style Source many-pictures16.ru.net
Original decoration of the facade of a house with an attic in a classic style Source vip-1gl.ru
Finishing the facade with artificial stone and plaster with elements of designer decoration Source lemezit24.ru
The facade of the house is made of tiles, and the balcony is decorated with decorated wrought iron railings Source les21.jimdo.com
Original drawings on the facade of the house Source radiosarajevo.ba
Plastered facade with green ornament Source ecoohotnadzor31.ru
Mixed facade of a country house Source es.decorexpro.com
The role of façade design
The facade of a house is as important a part of it as the foundation, walls or interior decoration. It is called the “business card of the owner”, because it is in it that a person can reflect his preferences in style and color scheme, place certain accents, and what to hide, show his level of wealth.
Along with its decorative function, the facade also has equally important practical tasks:
- protection of the building from all types of precipitation;
- maintaining a comfortable temperature inside the house.
The key to fulfilling these two points is the correct choice of material.
In addition to the fact that the exterior decoration of the house and its interiors should represent a single stylistic composition, it is also important to harmoniously fit it into the surrounding landscape. Therefore, it is necessary to carefully and scrupulously work out the design of the facade at a very early stage of building design.
Panel variations:
- Porcelain tiles (slab)
- Porcelain tile panel
- Fiber cement (slab)
- Fiber cement panel
- Cassettes made of sheet materials (aluminum or galvanized sheet)
- Composite cassettes (sheet of composite materials, cassette with milling)
- Perforated panels (copper, bronze, polished stainless steel, steel, galvanized sheet)
- Clinker for grouting
- Concrete tiles
- Marmarok
- Ceramics
- Stone
- HPL panel
- Profiled sheet, siding, linear panel.
Of course, this list of materials will expand when using architectural decor in the construction of luxury housing and will be filled with such excellent material as glass fiber reinforced concrete slabs or glass fiber reinforced concrete panels, however, for them we will specially develop an article and describe the entire process of designing a facade system with a two-level frame.
The numbering of our list for a specific type of building by application and popularity is preliminary, and here’s why:
