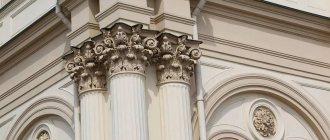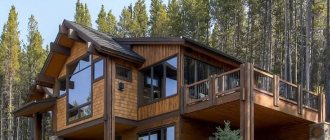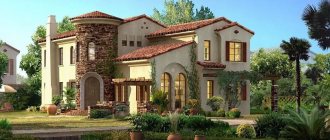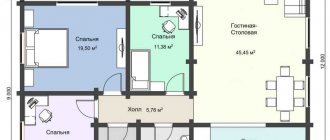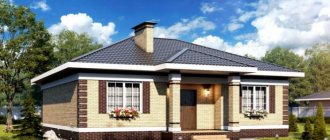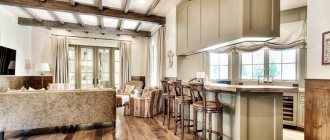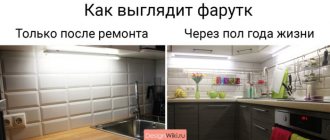To create an attractive facade, various materials can be used: they can differ in cost, quality, appearance (have a smooth or embossed surface). It is very important to choose the right shades of coating. Today, modern materials are presented in a wide range of colors. Please note that pastel colors are most often used for work, as they visually make the building several times larger, giving it a special charm and comfort. But there are also styles that involve the use of a black facade. Usually these are designer houses made in an original style. Let's consider the features of using a black facade, how to choose the right finish, what styles it is suitable for, and how to combine colors correctly.
Specific features of black finishing of external walls
The architectural ensemble with a dark facade looks monumental and reliable thanks to the building structure. Two separate buildings are connected by a pavilion with panoramic glazing. Not only does this provide a strong connection between the indoors and the outdoors, but it also creates a sheltered patio.
The clear lines of the façade stand out against the backdrop of the one-story building thanks to the black finishing materials. Dark local granite reduces construction costs and provides durability and heat-resistant properties to the building. Granite walls require minimal maintenance, are resistant to natural influences and retain their original appearance for many years.
Various shades of granite stone from light gray to black allow you to improvise with your color palette. Thanks to this, the external walls do not look boring and monotonous. Granite slabs are also used to equip paths, steps, and driveways, which creates a unified space in color and material terms.
When choosing a color solution for facade surfaces, it is necessary to take into account the general stylistic direction. Dark external surfaces of the building would be appropriate in the following architectural styles: minimalism, gothic, hi-tech. You should not neglect the arrangement of the garden area in unity with the architectural solution in order to ensure the overall concept of landscape design and the exterior of the house.
Residential complex Grand Prix
Address:
Butikovsky lane, 5
Year of construction:
2003
The Grand Prix residential complex is located on the “Golden Mile” - in the most expensive area in the center of Moscow - between Ostozhenka Street and Prechistenskaya Embankment. The authors of the “black house” project are the architectural bureau Sergey Skuratov Architects. The following materials were used in the decoration of the facades: light stone, black Belgian brick, stained oak and aluminum. The residential complex consists of three 5-6-storey small-apartment mansions. One of them is located deep in the courtyard. Inside the courtyard, a Japanese-style landscape park has been created, decorated with coniferous trees, paved paths and green lawns.
Black facade of the house combined with a light interior
The dark color of the facade is successfully set off by the light shades of the interior decoration. When the sliding doors are open, only the contrasting tone of the stone surfaces indicates whether you are in the yard or inside the house. The interior of all rooms maintains the strict and noble restraint of the external decoration.
All windows are made to order from metal profiles, painted black, which emphasizes the shine of panoramic glazing and polished stone surfaces. Originally shaped lamps and bright interior details give the rooms a special charm and attractiveness.
White Indian marble contrasts with the dark granite of the building's facade, and the wooden flooring of passages and staircases softens this stone abundance. Custom brass hardware adds sophistication and richness to polished wood doors. The entire interior of the cottage creates a sophisticated and elegant atmosphere for residents and emphasizes the clean lines of the building's black façade.
| Architects | Spasm Design |
Residential building on Baumanskaya
Address:
Starokirochny lane, 14
Year of construction:
1910
In October 2022, a pre-revolutionary house on Starokirochny Lane was repainted from yellow to black. In 2008, the building was declared dilapidated and was supposed to be demolished, but residents proposed renovations. The building was repaired, returned to housing stock, and a major overhaul was scheduled for 2017. Having learned from the contractor that the house could be painted in the desired color, the residents of one of the apartments - a couple of architects Tamara Karaseva and Pavel Kravchenko - suggested dark gray. The couple collected signatures from the owners, but after painting, complaints began to pour in from neighbors and residents of nearby houses. The residents began having problems with officials of the Basmanny District, who admitted that the painting of the house was not carried out in accordance with the regulations for changing the color passport of apartment buildings. The major renovation of the house has been extended until the summer of 2022, during which time it is necessary to agree on a new color or return the old one.
The black facade of the house is synonymous with creativity and catchiness
The dark color of the façade creates an ideal background that favorably emphasizes the design features of the building. It fits perfectly with the minimalist direction in architecture, since it allows you to concentrate on those elements and details that the author of the exterior design of the house wants to emphasize.
An entire building ensemble in black is located on a hill in a residential area of San Diego. The three two-story buildings are shaped like black trapezoidal prisms. The houses are located in one row, which allows for maximum benefit from the area of a small plot.
Black should be used very carefully and remember that it is almost impossible to achieve the perfect black shade: it will always be shaded by gray or other colors of the spectrum.
Minimalism, simplicity and black color concentrate attention on the panoramic windows, which reveal to the residents of the house all the beauties of the surrounding landscape. The continuous glazing design allows the windows to be opened for better illumination or cross-ventilation if necessary.
All three geometric structures of the residential complex are interconnected by glass transitions, which solve several problems at once. Firstly, they provide convenient communication between separate buildings, and secondly, they allow you to achieve the right balance between openness and privacy.
Although some rooms on the second floor do not have windows, panoramic lighting of adjacent rooms and a glass passage provides these rooms with a sufficient flow of light and air. The passage to the second floor has access to an open area covered with polished stone of a noble gray color. In combination with the black facade of the house, the architectural solution looks complete and laconic.
Residential complex "Salaryevo Park"
Address:
Kyiv highway, Moskovsky settlement, 14, building 2
Year of construction:
2017
The Salaryevo Park residential area is located in the southwest of Moscow. The group develops dozens of facade options for its houses, so none of them is similar to the other. The residential complex will have several houses with dark facades, the construction of several has already been completed.
Behind the dark side of the facade is a bright and cozy interior
Having crossed the threshold of a house with a dark facade, you find yourself in a completely different world. The feeling of light, space, and comfort does not leave you in any room. The striking contrast of the black palette of the façade and the light colors of the interior walls only enhances these feelings.
Nevertheless, unity with the design line of the facade is also felt in the middle of the house thanks to the dark floor and gray ceilings. The black, gray and white interior does not look pretentious, but restrained and noble.
Successfully selected natural materials for interior decoration are an unmistakably selected tool for correctly placing accents in the overall design concept: emphasizing the unity of the laconicism and nobility of the black facade of the house and the light and soft interior of the interior.
| Architects | T38 Studio |
| Photo | Fran Parente |
Kindergarten in the Otrada residential complex
Address:
village Otradnoye, Krasnogorsk district, residential complex "Otrada"
Year of construction:
2016
The kindergarten in Otrada is one of the first Moscow experiments in constructing spaces for children in black. When designing the garden, the architects were faced with an aesthetic problem: adjacent to the edge of the site, the colorful kindergarten ended up being quite close to the monochrome surrounding houses. To smooth out the contrasting juxtaposition, we decided to reveal the border of the territory by means of a dark facade-fence running along the edge of the site, thereby partially covering up the bright colors. The building seems to be hiding behind a dark facade and peeking out from above. There is no black color in the garden; the walls are painted in bright colors. Residential complex "Otrada" is the winner of the Urban Awards 2022 in the category "Residential complex of the year comfort-class MO".
Flaws
A house made of dark brick will attract and accumulate heat - this is both a plus and a minus at the same time. The inside of a cottage with richly colored walls can get a little hot in the summer. But this disadvantage can be easily eliminated by air conditioning systems, although this will require certain costs. However, only the most basic and used rooms can be additionally cooled in this way. Utilitarian rooms are not used as actively; they are often located in the depths of houses. Therefore, they are practically not subject to heating. But still, if you live in the southern region, it is worth considering the presence of an air conditioning system in advance. This will make your stay more comfortable.
Dark brick facades are an impractical solution. Thus, even minor dirt and dust will be noticeable on them, which is practically impossible to see on light-colored brick. In addition, a rich tone will instantly expose and unfavorably highlight various defects - scratches, chips.
Dark brick has not yet become so popular; its range on sale is not as wide as we would like. This limits your options. It is not sold everywhere; there is practically no design choice. But manufacturers are ready to make anything to order, including dark brick.
The influence of tradition and landscape on the choice of flowers
Most often, the selection of color combinations for the facade and roof takes into account the location, features of the local landscape and national traditions:
- In hot southern regions, cool shades are popular, from white and lilac to emerald and bright blue.
- In regions with cold and long winters, warm colors are popular: yellow, chocolate, red, orange.
- In lowland forest regions, facades and roofs in natural shades are common - earth, grass, moss, sand.
- In flat steppe regions, bright finishing materials are used to decorate the roof: red, cherry or orange.
A warm option for a cold winter Source doka-metal.ru
- Near a lake , river or on the sea coast, a combination of white, turquoise, blue and light blue is popular.
- Country cottages look especially attractive in pastel colors.
- If the estate is surrounded by an extensive garden , its design can include a bright palette with yellow, purple and lavender accents.
- Private house in a residential area . Modern urban architecture involves experimenting with bright and unexpected color combinations.
- Building in the old quarter . You will have to adapt to the style of the environment so as not to destroy the historical surroundings.
Facade in a pastel palette Source doka-metal.ru
Timeless classic
A classic dark brick house requires a simple masonry method. Dark tones are diluted with light ones – also basic ones. The roofs in such buildings are most often simple gable. There are also more original solutions - use dark brick for the main construction, but make the joints in the masonry white.
The use of contrasting colors will prevent the house from becoming very gloomy, and even vice versa - white joints will give the building visibility, despite the dark base color.
For which areas is it suitable?
As already mentioned, the use of a black facade is an unusual solution, so before use you need to find out which exterior styles this solution is suitable for. So, modern designers suggest paying attention to the following designs:
The garden area should also emphasize the exterior of the building. Today, landscape design also has various styles and directions that interact well with black color. Recently, the Gothic style has been in great demand. Various unusual sculptures located near the house are used for it. It is best to place them around the perimeter of the building, emphasizing the direction of the exterior.
Source
Characteristics of color fastness of siding
Siding is used as cladding in ventilated facade systems. It allows you to protect the house from cold or overheating, as well as from excess humidity, since condensation does not accumulate in it, and the area under the cladding is well ventilated.
Thanks to such panels, you can quickly give your home a modern and aesthetic look, even if we are talking about old and unpresentable buildings made of brick or timber.
But it is important that the new cladding remains attractive for as long as possible. This is why the color fastness characteristics of siding are so important. The material uses a polyester protective and decorative coating with increased durability and UV resistance. It can be used without changing color even on the sunny side for 10 years. After this period, the material may fade or turn slightly yellow, but this does not mean that it cannot be used further.
You should also remember that dark colors are more susceptible to fading. The material will suffer more from ultraviolet radiation if the wall of the house faces south. If the house is in the shade, fading will be less noticeable. “Yellowing” practically does not appear on beige or caramel shades. It is important to know that the change in tone occurs smoothly, gradually, that is, you will not encounter the fact that the house will lose its attractiveness after the summer.
The Grand Line company provides a long-term guarantee for color stability and immutability for its collections:
- 5 years on vinyl siding, soffits and additional brown elements;
- 11 years on vinyl siding from the Classic collection;
- 13 years for premium colors of vinyl siding from the Classic collection;
- 15 years on the colors (ACA) of the premium collection of Acrylic vinyl siding and the Tundra design collection of vinyl siding.
The material itself is designed for a 50-year service life.
