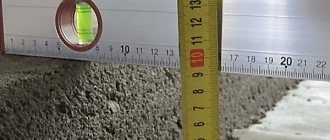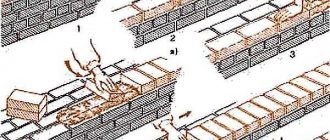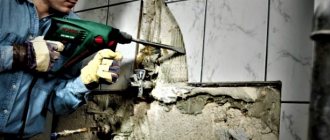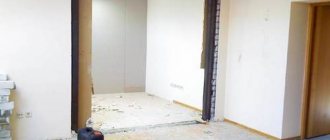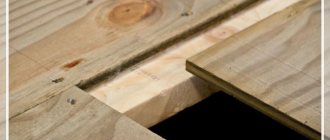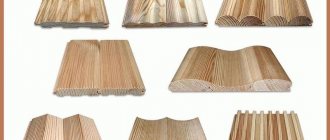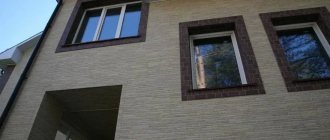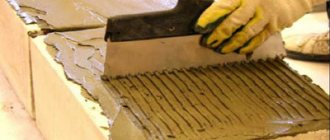The quality and reliability of the finished brickwork depends directly on what mortar you choose and how you implement the thickness of the seam in the brickwork - longitudinal and vertical. This value must be set at the very beginning, each row must be carefully monitored and checked by measuring the height of the area every 5-6 levels.
If you deviate from the recommended parameters, you will have a significant overconsumption of the composition, weak connections between the blocks will appear, which will affect the rapid destruction of the building in the future. The decrease in strength is due to the fact that additional compressive and bending loads occur. Moreover, uneven removal of moisture from the connecting mixtures occurs, which is not allowed. So, the thickness of the joint in brickwork is a very important parameter.
What are the standard requirements?
On average, the recommended value for the thickness of a brickwork joint according to SNiP is 10 mm. More precise parameters can be selected based on the type of bricks you use, as well as the type of structure. If there are significant deviations downwards, workers will not be able to compensate for possible unevenness in the ceramic products used, and the calculated number of blocks may not be enough. If the thickness of the joint in the brickwork is greater than the recommended parameters, the resulting building will be less durable than necessary.
The parameters specified in the standard are considered relevant if you use ordinary components to build a supporting system. In brickwork, the thickness of the horizontal joint should be approximately 12 mm, and the vertical joint - 10 mm. The permissible limit for longitudinal rows will be from 10 to 15 mm, and transverse seams vary from 8 to 12 mm. Deviation from the stated project parameters is not allowed. It is very important to carefully monitor and check quality at all stages of work.
Joining options
Joining gives the structure a finished look and is carried out upon completion of the masonry. The work is painstaking and requires careful execution from a specialist.
The jointing serves to protect the mortar and brick from moisture penetration through existing cracks and irregularities. For better adhesion, special components are added to the solution. The seam between the bricks, the size of which corresponds to the standards, is embroidered with a special tool. Its use allows you to carry out work more clearly and accurately.
There are several types of jointing:
- Convex and concave
- To trim
- Pustoshovka
- Single-cut
- Double-cut concave and double-cut convex.
The paneling of the front side of the wall has its own differences. Depending on the design, the seam is made full or incomplete, with a recess of up to 15 mm. An incomplete seam promotes better plastering of the surface.
The convex shape of the seam protects the masonry from the effects of precipitation. If the climate is drier, the seam is made more concave.
The original design is considered to be a panel made in black or white. Its contrast with brick makes the appearance of the building more attractive.
With the help of jointing, masonry is updated to renovate the facades of old houses with unplastered brick walls. To do this, you must first deepen the existing seams by 2-3 mm and apply new mastic. If the work is done carefully, the masonry will have the appearance of being freshly laid. A recess is made in the old mortar using a chisel.
What affects the thickness and uniformity of the seam?
Professional training of the employee. Due to the increased requirements regarding the reliability of a structure made from a small piece block, the work should be trusted only to qualified, highly specialized specialists. It is best to hire experienced teams.
The hardness of the solution and the selected preparation method. If you place elements tightly, you need to use a thick, high-percentage mixture based on cement and sand. The maximum permissible thickness of a brickwork joint in this case will be 12 mm. If you use more liquid and plastic compositions, then you need to lay the products as closely as possible. The distance between adjacent elements should not exceed 8-10 mm.
Accuracy of shapes and sizes
In comparison with aerated concrete blocks, which are placed on a layer of construction adhesive of 2-3 cm, brick is much more difficult to lay, because deviations from standard values need to be constantly corrected. If you use cheap and uneven elements, masons will have to adjust the thickness of the mortar joint in the brickwork in individual courses by a few millimeters to fit the entire wall to the design plan.
This factor is decisive. Only a professional team can make gentle adjustments to a product that has an incorrect shape or size. In case of large deviations, the strength of the structures will be reduced by up to 25%.
Reinforcement is unlikely to help in such a situation. To reduce risks, the material must be carefully checked before purchase. In addition to the thickness of the mortar, the reliability of the brickwork is also greatly influenced by the strength grade of the bricks, the proportion of voids and resistance to severe frosts. The influence of the thickness of joints in brickwork is very high. This parameter must be taken into account together with geometric accuracy.
The importance of dressing during construction of a structure
The safety of a building structure depends on its correct construction. Conventional masonry is carried out using the long side of the material, this method is called spoons, the short side and across the wall are called pokes. Construction begins with raising the corners several bricks higher than the usual structure. The layer formed between the masonry is adjusted, and the excess is removed before the solution hardens. Afterwards the jointing is carried out.
Main rules:
- When erecting a building, it is necessary to check the laying of corners with a square at least twice throughout 1 m of masonry.
- Check the horizontality of the rows (with a rule and a level), and the verticality of the surface of the corners (with a rule with a plumb line).
- It is better to align the ones that arise with the next row.
- The thickness of the solution between the material should be measured every 5-6 rows.
If the established parameters are not observed, the structure will not be strong enough. Proper jointing ensures the building's resistance to external factors.
Permissible deviations
This rule is relevant for various small-piece components, as well as for facing and silicate ones. A slight increase in the thickness of the masonry joint of brickwork is considered acceptable when working with double varieties, however, in general, during the construction of load-bearing structures and facing masonry, the interlayer must be maintained within 10 mm for a vertical joint and 12 mm for a longitudinal one.
An exception is fireboxes for high-temperature furnaces and similar structures made of refractories. In such cases, it is necessary to apply 5 mm of a special solution.
A separate group is tiles with a rectangular shape. It must be installed in compliance with the recommended jointing standards, which in turn depends on the texture and type of cut of the products, as well as requirements regarding protection from moisture.
Thickness of the outer wall of the house
In terms of the load-bearing part, the thickness of the outer wall of an individual house of 25 cm will cope with its task completely, but solid brick, in addition to its excellent qualities, also has its drawbacks. One of the disadvantages is good thermal conductivity. In short, if you build a house with insufficient thickness of external bricks and without additional insulation, then at subzero temperatures in winter the walls in the house will begin to get wet.
What to do in this case?
Increasing the wall thickness of an individual building
If you try to increase the thickness of the wall, it turns out that it should be 0.64 m, i.e. 2.5 bricks based on the maximum temperature in winter -30°C. Considering that the specific gravity of brickwork is very large, such a wall requires a massive foundation for a house that would withstand such a load, and this is a huge expense, and the brick itself is not the cheapest building material.
Using Hollow Brick for Brick Wall
In masonry, you can use so-called hollow bricks, which will reduce the thickness of the wall of an individual building due to voids, which will reduce its thermal conductivity.
Using insulation inside the wall of an individual house
Using additional material for insulation inside a brick wall is an ideal option in this case, which is very popular and has a lot of advantages. Today, building the walls of a house from bricks without insulation is not advisable, and is practically not used in modern construction.
The pie of such a wall looks like this:
The outer part of the wall is 0.5 brick thick, i.e. 12 cm - insulation, the thickness and type of which is selected taking into account climatic conditions. - the inner part of the wall, to ensure load-bearing capacity, is made of 25 cm thick bricks or blocks.
Choosing this method of constructing brick walls of an individual house will solve several problems at once:
Reducing foundation costs - reducing brick costs - increasing the area of the house by reducing wall thickness
And in general, living in an individual brick house is a pleasure. Such a house will never lose its popularity, because, with a properly laid foundation, such a house will last “eternity.”
Greetings to all readers! What should be the thickness of brick exterior walls is the topic of today’s article. The most commonly used walls made of small stones are brick walls. This is due to the fact that the use of brick solves the problems of creating buildings and structures of almost any architectural form.
When starting to carry out a project, the design firm calculates all structural elements - including the thickness of the brick exterior walls.
The walls in a building perform various functions:
- If the walls are only an enclosing structure
, in this case they must meet thermal insulation requirements in order to ensure a constant temperature and humidity microclimate, and also have soundproofing qualities. - Load-bearing walls
must have the necessary strength and stability, but also, like enclosing walls, must have heat-shielding properties. In addition, based on the purpose of the building and its class, the thickness of the load-bearing walls must correspond to the technical indicators of its durability and fire resistance.
Recommendations for laying different types of bricks
Load-bearing walls and a basement in an area that is often exposed to moisture must be built from solid ceramic bricks. Most often they are of a single type. An effective scheme in this case would be a two-row one. After all, it makes it possible to evenly distribute the weight load. The final thickness will be 25 cm. Products are best installed after carefully checking the evenness, as well as after waterproofing the base. It is advisable to inspect them for damage to rule out errors. The first row must be placed without using dry mortar, and all unformatted blocks must be removed.
The thickness of the vertical joint in the brickwork of the lower layer can be 20 mm, however, all further layers must be laid taking into account the design data. A small amount of the compound should be applied to the bonded side of the brick, and then slightly pressed against the previously installed blocks.
Excess mixture in the longitudinal direction must be removed using a trowel. Perform smooth movements from bottom to top. When making horizontal rows, be careful as there is a risk of spreading the mixture along the surface. This is especially important if you are working with face brick. A special template will help you get uniform thickness without much overspending. If you do not have experience, then you need to use the template not only in longitudinal, but also in transverse directions.
Features of brick walls
Brick, especially solid brick, has only one drawback. These are its low thermal performance indicators, which are worse only than the similar characteristics of reinforced concrete.
If the wall is one and a half bricks (38 cm) and can withstand heavy loads, then severe frosts become a problem for it. However, winter temperatures of -30 degrees are the norm for most regions of our country. How to make it warm in a brick house?
To keep the walls warm
Considering the rather low coefficient of thermal insulation of solid brick, to achieve heat, walls from it would have to be laid with a thickness of 64 cm. Of course, this is an extra expense - and not only on the walls, but also on the foundation, therefore the construction of solid masonry with a thickness exceeding 38 cm is considered economically unfeasible.
Hollow wall brick
So:
- There are many ways to get out of the situation. This is why hollow (slotted) bricks were invented, so that the weight of the masonry could be reduced, and, accordingly, the load on the foundation part of the building could be reduced. Technologies are also used that make masonry easier using solid bricks.
- This is the construction of masonry with widened seams, with the formation of longitudinal voids and wells filled with effective insulation materials. In addition, masonry and plaster mortars, which are commonly called warm mortars, are used to construct brick walls. Due to the content of perlite sand, their thermal insulation coefficient is several times lower than that of a conventional solution.
Warm masonry mortar
- The undoubted advantage of brick houses is the fact that the air temperature in their premises fluctuates very slightly. The thing is that the masonry not only warms up slowly, but also cools down slowly, and the thicker the wall, the longer the heat will remain.
- However, in country houses and country houses where no one lives permanently, heating brick walls requires much more fuel consumption than just maintaining a comfortable microclimate. Temperature changes contribute to the formation of condensation on the external and internal surfaces of walls, which can lead to the appearance of mold and efflorescence, leading to the gradual destruction of the masonry.
Cladding brick walls in an inconsistently heated house
It is best in such cases when the inside walls are lined with wood. Depending on the status of the house, it can be lining, plank, sheets of plywood or OSB, wood panels or MDF.
Drywall is also excellent, as it also has good thermal insulation qualities. Well, it is advisable to clad them outside using a system of insulated ventilated facades - approximately as shown in the photo above.
Some useful information
Low-rise buildings can be erected from any type of brick. In addition to ordinary clay bricks, these are also silicate and hyperpressed bricks, which, however, have some limitations.
Despite their strength, which in principle is not inferior to the strength of ceramic bricks, these products are not used for the construction of basement walls and strip foundations. In rooms with high humidity, the surface of such masonry must be protected.
Walls built from sand-lime brick
If the internal brick wall is load-bearing, then it cannot have a thickness of less than one brick. It can be built from either solid or hollow bricks. There are also standards for laying walls and pillars. The size of the pier cannot be smaller in cross-section than 250*610 mm. The cross-section of a pillar laid out of brick must be at least 380*380 mm.
Living room with brick wall
- When starting construction, it would be nice to know in advance what options for interior decoration and room design will be used. And partitions can help with this. For their construction, you can use not working brick, but face brick, which will allow you to use such an interior design option as a brick wall in the living room, dining room, or bedroom without extra costs.
- A decorative wall made from the side of the facade for insulation, or simply as a cladding, also looks incredibly beautiful. Here, of course, nothing can compare with clinker bricks. It looks good in itself, and if you also take into account the various variations of its front finish, then with a competent approach to choosing color and texture, the facade of the house will look just like a picture.
Clinker cladding on the facade
It all starts in the corner
The construction of any structure must begin from the corner with further strengthening of the order. This is a special bar to control the level. Walls that need to be plastered or insulated must be erected with staging. You will recess the mortar 15mm deep from the face of your masonry.
Once you have checked the level and made careful adjustments if necessary, the elements can no longer be moved until setting begins. After completing several rows, we recommend taking a short break.
The quality of thermal insulation is a decisive factor
A multi-row heat-insulating system must be installed using porous ceramics, which have a fairly high strength grade. The general standards for joint thickness in brickwork and its differences do not change. However, due to the fact that there are voids, be prepared for the fact that you will need to increase the consumption of the solution.
The change will also affect its composition, in order to eliminate cold bridges; to the standard mixture, which is mixed in proportions of 1 to 3, it is necessary to add components that reduce thermal conductivity. This can be expanded clay chips, foam glass and other analogues. The scheme for multi-row structures becomes very complicated, so if you doubt your abilities, it is best to hire a team of specialists.
Ceramic pressed and sand-lime bricks must be laid in the same way as others - from the corner. Carefully monitor the level and ensure that each row is placed dry. Due to increased requirements regarding decorativeness, the type of seam will also change: it will be concave or convex. Grouting must be done without delay. The second type is most often chosen during façade cladding. After all, such jointing helps to strengthen the protection of walls from moisture.
Follow the face tiles
A nuance is the placement of small holes for ventilation in the vertical seams. As a rule, this is done every fourth row. During operation, the front surface must be protected from contact with the solution. If drops do accidentally get in, remove them with a dry cloth before they set.
Requirements for masonry and grout mixtures may vary depending on their water saturation. Standard ceramic mixtures must be moistened before installation; clinker mixtures are laid dry, but only with a special composition that contains a minimum amount of substances that draw out salts.
