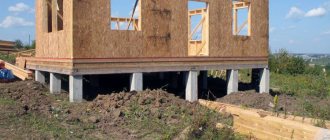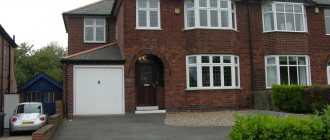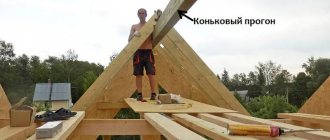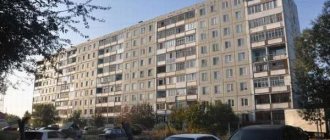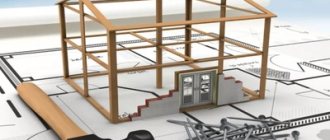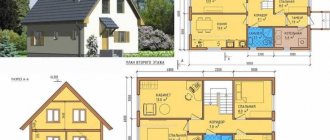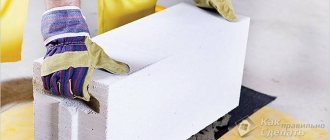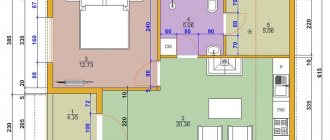A frame house is a high-tech structure: it takes 3–5 weeks to erect a building. However, even such a time period in hot weather is a shortage.
When to build in the summer? There are few days: first comes the peak of caring for beds and fruit trees, then the holiday travel season begins. This does not take into account the child’s preparation for exams, the stress of one’s own work and the excitement in the construction market. Inevitably, the question arises about an alternative: is it possible to build a frame house in winter? The idea is undoubtedly interesting - there are many advantages, there are disadvantages. The option needs to be studied and evaluated.
We build a frame building in winter
Are frame houses built in winter and will such construction be very different from construction in the warm season? There are factors to consider when building a frame house in winter conditions.
A building in the forest built in winter.
Foundation
It is possible to build a light foundation in the winter season. However, if the design provides for a monolithic foundation of increased strength, it is better to think about its construction in the summer or early autumn. Warm weather conditions are required for the concrete foundation to fully harden.
Frame
A frame house in winter is made from materials that do not react in any way to prolonged contact with snow. At the same time, during winter construction, wood does not need to be treated with antiseptic agents; frost will save on expensive chemical treatments.
Finishing work
During winter construction, the customer can begin finishing work on the building in the spring, and in the summer they can easily move into their new frame house.
Stages of building a frame house
Frame structures are lightweight buildings for which it is enough to pour a lightweight strip foundation. They build the foundation of the house before the onset of frost. In winter, concrete will require the addition of special additives, which are not cheap.
Note! It is recommended to install one-story frame houses or buildings made of SIP panels on a pile foundation. The reason is that the weight of the frame house is not enough to withstand frost heaving of the soil.
Piles are chosen 2.5-3 meters long. They are buried to dense layers. For a house of 150 sq. m base on screw piles can be installed in 2–3 days. The grillage is made of wooden beams or reinforced with a channel.
The main stages of work are as follows.
Construction of the foundation. The choice of season depends on the design. Installation of piles below the freezing point of the soil does not differ in technology depending on the time of year. Renting equipment will be inexpensive, and frozen soil on the site will not be affected by its operation.
Construction of the building frame. Here it is important to design the distance between the supporting elements so that solid panels are used for the cladding. This gives the walls additional stability and optimizes the consumption of materials.
Insulation. SIP panels are used for the floor. Mineral wool or basalt mats are laid in the walls.
Roof installation. In frame construction, you cannot delay the final coating of the house. Atmospheric moisture can disrupt the geometry of walls and ceilings and warp panels.
The heating system in winter is installed when the main construction is completed. This will minimize heat loss and protect pipes from freezing.
Exterior finishing. It is better to postpone it until the warm season.
When deciding when it is better to build a frame house on stilts, they take into account not only material benefits. Work in winter and summer does not differ in technology. But in winter you cannot use some finishing and roofing materials.
Winter foundation
Today, manufacturers offer a lot of compositions that can heat the hardening mass for a more even pour.
This is the main reason that the owner postpones construction. But you can prepare the foundation in the summer or, as already mentioned, work with concrete to certain temperatures. Today, manufacturers offer a lot of compositions that can heat up the hardening mass for a more even pouring - such expenses will not raise the cost of the project much, but there will be no problems with the supporting base.
How to quickly and cheaply build a house yourself?
In addition, you can choose a foundation on screw piles, an ideal option for frame construction and you can work even in severe cold - the pile elements are screwed into the ground below the freezing point. A preliminary soil analysis will tell you the depth level, and everything else is completely in the hands of the owner.
Recommendations from experts
You should understand in advance the contradictory opinion about houses on a frame basis, since some believe that they are suitable for living in the summer, while others are sure that they can be lived in all year round. It is easy to solve the problem, since every building, if you try hard, will serve for a long time and under any conditions. Before starting construction, listen to the advice of experts and follow all the rules, otherwise your house will not be durable.
To make high-quality shields with your own hands, you should work hard, as this process is complex. To do this, maintain all dimensions accurate to the nearest mm. You will also need to properly fasten the shields and select materials for insulation. Do-it-yourself assembly is almost impossible, since you will need to use special equipment, for example, a crane, since lifting the frame panels in any other way is unrealistic.
Also pay attention to adjusting the cladding parts to the required size, since such houses require precision when connecting any parts. Even the quality of the purchased materials is of particular importance. We also note that attention should be paid to the design of the joints so that in the future there will be no blowing of the walls or shrinkage of the insulation. If everything is done correctly, the frame house will have heat-saving properties.
Pay special attention to building materials. Do not buy chipboard boards or polystyrene foam - it is better to buy analogues. But if you do buy these materials, carefully study the labeling, since you only need to buy those that will not emit formaldehyde. In this case, the best solution would be to purchase Super E slabs, which are of European quality and have all the certificates. The safest material is mineral wool.
Insulation in winter
Is it possible to insulate a frame house in winter? Installation of insulation is carried out according to a well-known scheme: a vapor barrier film is laid on the inside of the frame house, then comes the insulation itself, then follows a windproof membrane, which will not allow cold air from the street to enter the room.
Frame house made of SIP panels.
In this case, the wall pie of the frame house must be thick enough to prevent freezing and then heat loss will be minimized. The thickness of a frame house for winter includes, first of all, insulation, which is selected depending on the climate zone and the maximum negative air temperature.
In order to efficiently insulate a frame house in winter, you can safely use building materials that are used during summer construction. To insulate the vertical surfaces of the frame, you can use mineral wool or basalt mats. If you plan to save on the construction process, the same materials can be used for laying the ceiling, roof and between floors.
If the design of the house includes a basement floor, insulation can be done using polystyrene foam boards. The thickness of the slab must be more than 250 mm.
When building a frame-panel house, you don’t have to think about insulation, since it is already included in the panels produced in the factory. Floor insulation is often done using SIP panels. The materials are produced in a factory and represent a multi-layer “pie”. It is enough to simply lay the slabs on the floor and not worry about additional insulation.
Requirements
Each type of construction has its own norms and standards. And since frame-panel technology is quite new for our country, both the standards of work and the quality of materials will also be modern.
Parameters and indicators
Since the main material is wood , for a stronger structure the minimum cross-section standard is 50*100 mm.
And since the main load falls on the lower part of the building (as in standard houses on the foundation), in the lower part of the house along the entire perimeter the minimum section of the beam is 150 * 150 mm, on which vertical posts are also installed with a section of 50 * 100 mm.
Floor joists are laid on the lower reinforced crown, and ceiling joists are laid on the upper one.
Design
The building is assembled according to the principle of a “honeycomb” structure : a frame is built from stronger wood, which is sheathed with boards or timber of a smaller cross-section. Thanks to this structure, the frame is very strong and stable.
Insulation is laid on the walls (made of boards or timber) on the inside of the house, which also comes in several types: stone wool, glass wool, ecowool or polystyrene foam. The outside walls are covered with facade material.
Important! Very often, customers choose non-combustible oriented strand board. It does not have the most presentable appearance, but practically does not support combustion - an important quality for a wooden building.
Winter construction: advantages and opportunities
This is not a complete list of the “flies in the ointment” in the barrel of winter construction, however, each minus is more or less balanced by a plus.
In winter, at least there is a way out, but in spring, if it rains, you’ll just have to smoke until summer. Nothing is perfect - you have to sacrifice something.
Most members of our portal consider winter a good time to build a wooden frame.
- The quality of winter wood is already higher due to the lower moisture content, in addition, it further decreases when working in the cold. And the drier the log, the less likely it is to become infected with fungus.
- In spring, the weight of the house will act on the foundation, and thus the foundation will not deform under the load, and the structure will be less susceptible to distortions. In addition, all shortcomings can be corrected optionally during construction.
- The most important thing: in the summer you can start finishing the house, you won’t have to waste time on “shrinkage”.
And even when it comes to building from modern materials, in a winter situation you can find a number of advantages or, at least, ways out of it:
Order concrete from the factory for the foundation, with anti-frost protection.
The requirements for the anti-freeze additive should be as follows:
- Compliance with GOST 22266.
- The composition should include a number of active ingredients: chlorides and nitrites of calcium and sodium, and potassium.
When working with concrete, even with such additives, it is not recommended to cross the threshold of 12-15 °C.
The main advantages that people with experience in winter construction have found for themselves:
- since builders are often left without work in winter, it becomes possible to choose a highly professional contractor and crew;
- in winter there is much less traffic on country roads;
- prices for building materials are relatively low, plus there is the opportunity to buy with a pre-New Year discount;
- heavy construction equipment will not break the soil on the site;
- the logs remain clean, which rarely happens during the spring thaw.
Roof installation
It is difficult to install a windproof membrane alone, so it was decided to simultaneously stretch the film and attach the counter-batten from top to bottom. This was done so that the rafters would be visible so that the builder could use them as support.
installation of roofing film
After this, work with the roof continued with the help of a friend. Unfortunately, a mistake was made and one side of the roof had to be reinstalled due to a violation of the horizontal line.
counter-lattice
the roof is almost finished
The roof was covered with metal tiles together with a friend. Self-installation was hampered by strong gusty winds.
installation of metal tiles
What to consider when building in winter
However, when building frame houses in the winter months, it is necessary to take into account some features:
- The road to the site must be in good condition. It is not difficult to transport building materials across frozen ground, but it must be cleared of snow.
- Most building materials used for frame houses have no temperature restrictions. The only exceptions are some used for roofing. Such nuances must be taken into account before construction begins.
- Winter is a very general concept. If the temperature only drops to -10, then there are no problems at the construction site. Another thing is regions with harsh climates. When frosts drop to -30...-40 degrees, it is physically impossible to work on a construction site.
- During periods of heavy snowfalls and blizzards, construction cannot be carried out, but usually they are not protracted, so there will be a small delay in the commissioning of the project. In general, if we compare winter and summer, then in winter there is 2-3 times less precipitation.
- During winter, daylight hours are short. It is also possible to work under artificial lighting, although this is not the best option, and the lighting itself will have to be installed. So in winter you need to correctly calculate the amount of work that will be completed during daylight hours.
Before delivering building materials to the site, you need to prepare a site for them. Otherwise, after storing it on the ground, the ground will melt and the building materials will end up in the mud. It is very convenient to use geogrid for flooring; it is inexpensive. You also need to take care of where the construction crew will live: their shed must have a heater.
Clear disadvantages of winter construction
- Additional costs are required to create normal working conditions for workers. It is necessary to prepare daily:
- heating room;
- hot drink;
- labor safety equipment in winter conditions.
- The area must be illuminated at night. Since this period increases in winter, installation and operation of electric lamps will require additional costs.
- Possibility of sudden snowstorms, extreme frosts. Suspension of work due to force majeure circumstances related to weather is possible. However, in most regions such delays last three to five days and do not significantly affect the speed of construction.
- The need to clearly organize work. Daylight hours are short: idle time for workers waiting for components stuck in production is an expensive pleasure: materials and parts must be supplied on time.
- Winter is not a hindrance for installing piles.
- Concrete work in winter in residential and industrial construction is a common occurrence. Anti-frost additives are introduced into the concrete and the foundation is driven in. In addition, the foundation grillage can be poured in the fall: the main thing is that the concrete has time to set before the onset of severe frosts. The frame can be installed on a pre-prepared foundation, previously protected with a waterproofing sheet.
2. The second group of doubts concerns finishing work: the use of varnishes, paints, and putty, for example, requires positive temperatures.
- Wall decoration.
— If the external walls are planned to be covered with fur coats, then the work can be postponed to the spring: such a short delay will not cause much harm to the OSB panels.
— If the walls according to the project must be lined with clapboard, finishing is carried out within the stipulated time frame: the method of attaching milled planks is universal - for summer and winter.
- Laying the roof.
— The limitation of work concerns only roofing made of soft polymer tiles, the sheets of which have a high expansion coefficient. This work can be postponed to the spring.
— Regular tiles and slate can be laid at any time of the year, including winter.
3. The difference in the quality of winter and summer wood. Professionals say: timber harvested in winter is characterized by minimal humidity and maximum density. In addition, the wood is least damaged by fungus. There is no clear answer to this question. Often, even the developer does not know exactly when the pine tree from which the timber or batten was subsequently cut was cut down. However, a fact is known from history: in Rus' (and not only) houses were built mainly in winter. There were several reasons for this:
- the presence of a toboggan track;
- logs in winter were more suitable for laying huts - proven by practice.
Exterior siding
To prevent exposure to ultraviolet radiation in increased doses due to the onset of spring, it was decided to carry out exterior finishing. Additional strips are pre-installed between the jibs. The siding was attached without an additional ventilation gap.
wall lathing
siding installation
the first floor is almost covered
Summer construction of a frame house
Many people mistakenly believe that building a frame house in summer is much easier than in winter. Yes, there are advantages. But in practice, there are also some features that must be taken into account.
pros
- Delays due to bad weather are unlikely.
- Daylight hours - up to 18 hours.
- The wood dries out during the construction process.
- Structural “pies” of the frame with a minimum moisture content are covered with steam, wind, and moisture-proof films and membranes.
- By the coming winter, the frame house will be ready turnkey.
Bottom floor filing and installation of interfloor beams
Despite the absence of an upper floor, the bottom floor was lined to avoid possible falls due to snow accumulation on the joists.
first floor flooring
view from above
The beams were installed with the help of a friend. Despite the complexity of the work, this procedure can be performed alone, using a winch as an assistant.
ceilings with BDK beams
Heating
When organizing a heating system during construction in winter, be sure to complete all work on installing the frame, walls and insulating the structure. Installing a heating system in an unfinished house can result in freezing of pipes and other problems that will negatively affect the operation of the heating in the future. The heating of a frame house in winter is arranged in such a way as to eliminate as much as possible the possible escape of thermal energy to the street.
Do-it-yourself warm floor.
Is it possible to live in a frame house in winter? If you organize the correct heating system, ensure insulation of all seams and timely removal of snow, it will be comfortable in a frame building. Such frame structures are quite common in Scandinavian countries, so we can definitely say that the house is suitable for year-round use.
It is better to give preference to a combined heating system, which consists of several components. So, you can use a solid fuel boiler that will heat the room in the evening, an electric boiler and heated floors for heating at night, and special solar panels to generate heat during the day.
Can be built in winter
Building a frame house in winter will be beneficial in many ways; today we will talk about five main factors that will help you make a choice in favor of frame construction in winter.
Cost of lumber
In winter, many building materials, including lumber, significantly lose value. It is during the winter period of the year that you can find the most attractive price offers on the market. It is worth noting that winter wood is considered to be of higher quality than summer wood, this is due to the fact that during drying there is practically no deformation or shrinkage of the material.
Building with an attic in winter.
Winter wood is characterized by a small number of cracks, in which pests do not develop in the future.
Cost of construction work
It is often cheaper to build a frame house in winter than in summer. This is due to a decrease in demand for construction services. Many companies offer clients a fixed construction cost during the winter season.
The tree does not need to be antiseptic
We build a frame house in winter and boldly refuse expensive chemicals that are used to treat wood to protect against pests and fungus. The fact is that frost is considered a natural antiseptic. In the winter season, truly eco-friendly houses are obtained.
No rain and mud
Snow allows building materials to remain clean during transportation and storage. The wood used for the construction of frame houses practically does not absorb moisture from snow. So, if during heavy rain in the summer the construction process will have to be postponed indefinitely, then during snowfall it is enough to clear the construction site of rubble and calmly continue further construction.
More control for builders
Because of prejudices, frame houses are built much less often in winter. You can build a frame house in winter and count on increased attention to the project from the builders. The team is in no hurry to finish the work as quickly as possible in order to begin the new project. The construction process is carried out with higher quality, with maximum control on the part of the contractor.
We build in cold weather.
Winter technologies for building frame houses
The construction of buildings, like any process, has its own characteristics. The technology for building frame houses in winter also has some nuances - we will consider them further.
Foundation
Almost all the difficulties in building a frame house in winter are associated with the need to carry out “wet” work at subzero temperatures.
In frame house construction, “wet work” means the construction of a monolithic foundation
This is the only workflow that is best avoided during the winter months. Alternatively, you can prepare the foundation in the warm season, and start building the frame with the onset of cold weather.
However, there are situations when laying a monolithic foundation in winter cannot be avoided. In this case, special winter construction technologies are used. Special anti-frost components are added to concrete, and electric heating is also used. In this situation, there can be no talk of saving.
A monolithic foundation for a frame house can be poured in winter, but it will be difficult and expensive
But with a pile-screw foundation, things are different. Installation of screw piles in winter is almost no different from summer work. The only condition is to clear the area of snow. At the same time, the pile-screw foundation has good performance characteristics:
- Doesn't settle.
- Reliable.
- Suitable for places with difficult terrain.
In frame house construction, as a rule, the pile-screw technology of foundation construction is used.
Construction of a power frame
The construction of the frame does not cause any difficulties for workers in winter - the boards are dry and clean, the frame turns out neat.
Treatment of boards with antiseptics is not required in winter.
The only point that you should pay attention to is that when working at height, you should not use towers, since they are not very stable on icy and snowy surfaces; it is better to use scaffolding.
Exterior finishing
When decorating a house with wooden boards, no difficulties will arise in winter.
But you need to work with siding very carefully and competently, then everything will definitely work out. It is important to remember the following:
- Siding tends to expand as temperatures rise - leave gaps.
- In the cold, siding becomes brittle.
- It is better to cut siding in a warm room with a fine-toothed hacksaw.
Content
- The nuances of winter construction without helpers
- Frame construction with photo report
- Foundation installation
- Construction of the frame
- Tying and fastening the windproof membrane
- Bottom floor filing and installation of interfloor beams
- Installation of the second floor frame and ceiling
- Roof installation
- Installation of wind protection and jibs of the second floor
- Exterior siding
- Installation of windows and doors
- Features of installation of ecowool and interior decoration
Pros and cons of winter construction
Building a frame house in winter has pros and cons, which are determined not only by the specifics of the technology, but also by objective factors.
pros
If you build a house during the cold season, you can move in by summer. Wood harvested in winter is of higher quality due to its reduced moisture content, which helps it dry quickly and evenly.
In winter, the price of building materials may decrease, and the same applies to the cost of services from construction organizations.
In frosty weather, it is easier for equipment to reach the site (provided that the access roads are regularly cleared of snow), since it does not have to overcome sticky and muddy roads.
Minuses
Among the disadvantages, it is worth noting the significantly reduced daylight hours. Because of this, you will either have to work less or use special lighting.
Severe frosts can make construction impossible. Snowstorms often become an obstacle to the timely passage of workers and equipment to the work site.
Many construction crews prefer to live directly on site. In this case, you will have to provide them with the proper conditions: a heated room (cabin) with high-quality electrical wiring, a sufficient amount of fuel (coal, firewood, etc.), a stove for cooking, etc.
Features of the construction of frame houses in summer
Warmth and lack of precipitation are ideal conditions for assembly, providing significant relief. For example, boards for sheathing under the roof no longer require mandatory drying - they can be filled immediately after receiving them from the sawmill. At the top, the board will dry quickly and will not slow down construction.
During the warm period, it is not so important when to install windows when building a frame house. The main thing is to do this before placing the mineral wool, or simultaneously with the external finishing - for the convenience of installing the slopes.
Pros of summer work
The advantage is the ability to choose concrete foundations:
- tape;
- pile-grillage;
- slab.
They significantly increase the service life of a frame house, since a concrete base is much more durable than screw piles. And also in good weather it is easier to dig the soil to concrete the foundation.
Minuses
The disadvantage of building a frame house in summer is the dependence on rain and high humidity, which provoke the appearance of mold. Mud on the site prevents the timely delivery of consumables.
It is also necessary to take into account the seasonal increase in prices for materials and the cost of work.
Tying and fastening the windproof membrane
At the strapping stage, the builder was helped by a friend. The wind protection was attached simultaneously with the jibs, which is clearly visible in the photo. The work was carried out by one person.
rack strapping
mounted wind protection
sheathing
somehow doubtful
Disadvantages of winter construction
Despite the fact that a frame house is built in winter using the same technology as in summer, and has mostly positive reviews, the process has a number of negative aspects:
- The air temperature during construction should not drop below 25 degrees, otherwise the timber will simply crack in the cold. The solution is laminated veneer lumber, which copes well with extremely low temperatures.
- Difficulties with arranging a massive foundation. If you plan to use a concrete foundation or build a basement in the house, construction of the house will have to begin in the fall. The modern construction market can solve this problem by offering special mixtures that do not freeze in the cold.
- Short daylight hours. Construction in winter will be complicated by a lack of light and short daylight hours, so it is worth thinking about organizing additional lighting at the construction site.
- It is necessary to create comfortable conditions for the team that will be engaged in construction. If in the summer it will be enough to install a trailer, then in the winter you will have to additionally equip the utility room with a stove or heater.
Construction of a frame house in winter.
When to install windows in a frame house
Windows are installed in a new building during the construction phase. This makes it more convenient to connect the vapor and waterproofing materials of the window opening and the building so that there is no gap left between them. You can also insert a window into a completed building. The main thing is to choose the correct installation depth of the frame relative to the outer wall of the building.
It is optimal to recess the window from the street part of the wall by 1/3–1/4 of its thickness. A window that is installed flush with the outside will freeze and “cry.” A double-glazed window recessed to the bottom will cause the walls to freeze.
You can install windows during the construction of a frame house after:
- walls were erected and insulated;
- steam and waterproofing has been installed;
- the house is covered with OSB panels;
- roof covered.
Interior decoration and final flooring are carried out after the installation of double-glazed windows.
A gap of 1.5–2 cm is left between the frame and the walls (along the perimeter) to insulate the elements with polyurethane foam. Insufficient thermal break contributes to freezing of the walls. Installing windows in a frame house at this stage is convenient because there is no need to measure the depth. The frames are mounted flush with OSB panels. The final cladding will add 5–7 cm of thickness to the wall, providing the required (1/4–1/3 part) installation depth.
Note! To give additional rigidity to the frame, window openings are cut out in OSB boards, rather than adjusting the size of the trim to fit the window.
Construction of the frame
This project includes frame walls 150mm thick, ecowool insulation, and a windproof membrane. It was decided to abandon the vapor barrier layer, with the exception of the bathroom. The complete wall structure looks like this:
- sheathing;
- ventilation gap;
- windproof membrane;
- frame;
- kraft paper;
- horizontal counter-lattice with ecowool;
- drywall.
After installing the frame, the zero-floor joists were arranged using 200x50 mm boards on top of the frame. This made it possible to obtain a cavity of 40 mm for subsequent insulation.
first wall
this is a bay window
path to the house
part of the walls of the first floor
floor frame
first floor assembled
How to create and maintain warmth
However, choosing good insulation and its correct installation is not a complete guarantee of heat retention in a frame house. It is necessary to make a choice in favor of high-quality doors and windows and entrust their installation to professionals. After all, the main heat losses occur through windows and doors.
The heating system and the presence of heated floors also play a huge role. The absence of a heating system of the required power will reduce all efforts to insulate the walls and floors of the house to nothing.
Heat in a prefabricated house is retained for less time than in a traditional stone, brick or wooden one. However, the frame warms up much faster. A room temperature of +25 degrees can be established in just a few hours, depending on the size of the house and the power of the heating system. The house quickly becomes comfortable and heating costs are reduced.
Despite the short production and construction time, as well as the low cost, a frame house with a heating system of the required power can be used for year-round living. Provided that it is assembled in compliance with all technologies and is properly insulated.
Material characteristics such as fire resistance, environmental friendliness and durability deservedly place frame house construction on a par with traditional construction technologies made of stone or brick.
Installation of the second floor frame and ceiling
To ensure safety, a temporary subfloor was installed from the remains of the rafters. After that, only with the help of a winch were parts of the frame installed.
subfloor
wall installation
second floor walls
After completing the installation of the frame, the arrangement of the floor was completed. This work was also carried out without the assistance of assistants.
house frame without rafters
The installation of internal partitions was not carried out due to the uncertainty of the layout of the second floor. Guides were mounted on the upper ceiling.
assembled frame
Once the installation of the tracks was completed, the side walls of the second floor frame were installed. The windows are initially planned to be small in size and must fit between the frame structures.
gables
gables from inside
Windows, doors, ventilation
During the construction of a winter frame house, do not forget about windows and doors. They must retain heat inside the building without releasing it outside. It is for this reason that it is worth paying increased attention to the selection of these structural elements.
Windows must have high-quality double-glazed windows. At least triple, and preferably four layers of glass - then heat loss will be minimized. Entrance doors must have high-quality thermal insulation and not allow drafts to pass through.
In addition, it is necessary to equip a high-quality ventilation system (it’s not for nothing that in American films you can see large and branched ventilation pipes through which characters manage to move - a “serious” ventilation system is necessary in frame buildings). It is required due to the fact that SIP panels do not allow air to pass through, in addition to heat, thereby turning the house into a kind of “thermos” where air flow does not circulate. To prevent this from happening, even during the development of the house project, you need to take care of its ventilation.
Installation of windows and doors
One of the tasks was to build an inexpensive house, therefore, due to financial difficulties, the window frames in the house were made independently from aluminum corners and 40 mm bars. The bars will press the glass to the corners and are additionally coated with sealant. The doors to the vestibule were chosen with glass details.
window openings
homemade frames
siding
