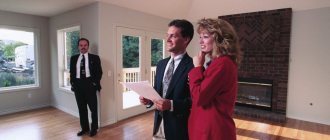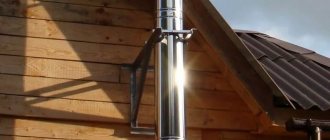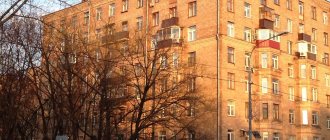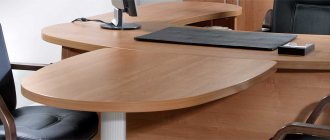Townhouses are a popular housing format. It is very attractive due to the combination of the advantages of living in an apartment and in a private house. In fact, a townhouse block can be called an isolated multi-level (two or three floors) apartment adjacent to other apartments. Moreover, the average area of a townhouse compartment is larger than the area of most apartments - 100-120 sq. m. m. Townhouses are built away from the noise of the big city, each owner of the block is allocated a plot of approximately 2-3 acres, on which they can organize a front garden, install a barbecue or a swing. And if there is a garage inside, the problem of car parking is solved. High-quality renovation of the townhouse makes the apartment almost ideal for family living.
How are turnkey townhouse renovations carried out?
We recommend starting the renovation of a townhouse by creating a general concept - drawing up an interior design project with 3D visualizations. It reflects style and planning decisions with the arrangement of furniture, the location of sockets, switches, lighting fixtures and much more. Once the plan is outlined, you can begin to work. The main stages look like this.
- Installation of stairs, installation of interior partitions.
- Distribution of communications by section.
- Rough finishing: arrangement of screed, sound, heat, waterproofing, wall leveling, etc.
- Finishing: painting, wallpapering, laying floor coverings, installing stretch or suspended ceilings, etc.
All work must be performed by specialists with a narrow specialization and relevant experience. These are the kind of employees who work in the La Primavera studio.
Video description
The video shows how the local area of a townhouse is used with the planting of large trees:
The townhouse gardens do not use large plants and hedges planted in groups. It is appropriate to plant single plants here. In order for them to fit succinctly into the existing concept, you need to choose trees that can grow only up to four meters in height. Let them have a lush, dense crown and textured leaves. They must look good at any time of the year; even bare trunks and branches should not cause despondency.
Experts recommend choosing cousa tree, palm maple, decorative cherries, plums, and apple trees for the designated purposes. Cone-shaped trees, weeping willows, and trimmed shrubs look very impressive in a small garden.
Creating symmetry with trees Source br.pinterest.com
If you manage to place them correctly, it will turn out beautifully. The largest plants should be planted at the farthest end of the site. Then they will create the feeling that the yard does not end there, but continues. It is better to place two large trees in the corners, then one large dense shrub should be planted in the center of the garden, but shifted slightly to the side from the central entrance. Small shrubs are planted symmetrically to large trees (but in the exact opposite direction from them).
Renovation of a new townhouse
Most townhouses are sold as empty concrete boxes, often without communications, interior partitions and even without stairs. Such options cost an average of 20% less, but are frightening due to their unfinished appearance, the need for additional investments of time and effort, and the search for performers. If you contact the La Primavera studio, the lack of finishing in a townhouse will only seem like a plus to you, because you will be able to create your dream home from the very beginning. High-quality materials will be used and optimal planning solutions will be implemented. There will be no need to change or redo anything in a couple of years; the result of a major renovation of the townhouse will remain in excellent condition for at least 12 years.
If you do buy a renovated townhouse from a developer, it is important to understand that in most cases the developer focuses on construction and sale; renovation is not one of his priorities. Therefore, renovation of a townhouse in such a situation is often carried out in bad faith or outsourced - the quality of work is very low. As a result, a lot has to be completed and modified. La Primavera employees will help identify weak points and resolve problems.
Cottage ventilation: options for organizing an air exchange system + design rules
In a private home, landscaping and comfort are important. A comfortable microclimate will be provided by heating and ventilation of the cottage, civilized conditions will be created by water and electricity supply, sewerage and gas supply. Ideally, all systems are designed simultaneously, taking into account their further interaction.
We will talk about how to organize stable, complete air exchange. We will tell you which scheme is better to prefer and how to choose equipment that will work perfectly for the benefit of the owners. You will learn all about the intricacies of designing an autonomous ventilation system.
What do you need to consider when renovating a townhouse?
Here are seven aspects that you should pay special attention to during the turnkey townhouse renovation process.
- Many complain about good audibility, noise from neighbors and lack of privacy. Sound insulation cannot be neglected.
- The roof can get very hot in the heat (this is especially felt if there is an attic room), and in the autumn-winter period it is easily susceptible to rain and frost. Therefore, hydro-, heat- and vapor barrier of the roof is necessary, as well as the installation of heating and air conditioning systems.
- If there is a base, it needs to be insulated and waterproofed.
- Gas equipment (boilers, stoves) from the developer is in the vast majority of cases of poor quality and requires replacement.
- Townhouses do not have natural insolation on one or two sides; care should be taken to provide adequate artificial lighting.
- When erecting walls, it is necessary to take into account the strength of the floor. Not every ceiling can withstand heavy interior partitions made of brick. Even foam blocks, gas blocks or gypsum boards are not always suitable, and plasterboard remains the only option. But at the same time, it is advisable to build the walls of “wet zones” from brick.
- If there is a balcony, loggia, terrace, they are equipped during the renovation of the townhouse. The garage is also being renovated. A problem-free option for a garage is a half-buried basement, because it does not take away valuable square meters.
It is very important to carefully consider the layout before starting a townhouse renovation. Usually it is mirrored. On the ground floor there are common rooms, on the second and third floor there are private rooms. It is necessary to take into account the location of zones in neighboring apartments (for example, the bedroom should not be equipped across the wall with the neighbor’s boiler). Another significant difficulty is that stairs eat up a lot of space, but this trouble can be dealt with.
Common mistakes
There are many miscalculations and shortcomings that new owners constantly make when renovating a townhouse.
Below we have described a basic list of all the mistakes that can be avoided if you approach the issue of repairs responsibly:
- Start all work in winter, when the building is not heated. The first thing you should really start with is to make sure that the room is at standard room temperature. If it is not possible to quickly establish communications, then it is best to wait for spring warming. You can also perform work on the formation of a pre-finishing base, fill the floor screed, level the surface of the walls using mixtures that will correspond to all atmospheric temperatures at that time.
- Choosing the wrong materials for laying plumbing lines. In a room such as a townhouse, communications require great protection from water hammer. Where there is enough fluoroplastic in city apartments, only copper wiring should be installed in a triplex or duplex.
- Rush. There are certain requirements prescribed by SNiP, according to which, after most types of work, technological grooves should be made so that the material has time to gain strength. This may apply to laying plaster mortar, pouring floor screed, and applying putty mortar. The average data for completing repair work is 5-6 months, and if the team suspiciously quickly completes it in 1 month, then in the future all the shortcomings will definitely appear.
- Use of wall-mounted radiators. In a townhouse, you can install much more energy-efficient heat supply systems - a water floor. The pipes will be laid and installed while the screed is being created, and the heating can be easily adjusted, and the risks of emergency situations are minimal.
- Refusal of the forced ventilation system. Natural air outflow in a room with an area of 100 to 200 m2 is unlikely to be sufficient to solve all problems. To keep it from being stuffy inside, you should think in advance about a forced ventilation system for the room.
If you follow all these rules, you will not make serious mistakes both when working independently and when hiring contractors.
Options for using the space under the stairs
A spiral staircase saves a lot of space, but it does not always fit into the project and is not very comfortable. There are ways to successfully use the space under single-flight and double-flight stairs, and stairs with winder steps. Here are some of them.
Wardrobe under the stairs
Bookshelves under the stairs
Seating area under the stairs
Place for household appliances under the stairs
Children's playhouse under the stairs
Video description
The video provides an overview of small architectural forms that can be used in the garden of a townhouse:
Secret objects
Elements hidden from direct view give a special charm to a small garden. Their presence helps create an atmosphere of surprise and seclusion. In a small garden you can hide:
- small stream;
- children's playground;
- bench for rest.
A small waterfall in the courtyard of a townhouse Source pinterest.com
These objects are placed behind a bush or among flowers, where they will not be visible from the common central entrance. Even a small gazebo can be hidden behind thick vines. This technique always works well.
Townhouse design
You can't ignore the interior design. In the case of townhouses, it not only sets the mood and adds attractiveness, but also solves practical problems: it expands the space and smoothes out design flaws. The most popular styles of townhouse renovation: English, modern, Provence, hi-tech, Scandinavian, loft. You can see examples of their implementation in the photo below.
Renovation of a townhouse in English style
Modern style townhouse design
Provence in the interior of a townhouse
Renovation of a townhouse in high-tech style
Renovation of a Scandinavian-style townhouse
Loft style townhouse design
If necessary, you can maintain the stylistic unity of the interior with the exterior. And the design of the townhouse site . It is possible to turn a small area in front of a townhouse into a great place to relax. When setting up, you can pave a path, install a small gazebo and swing, and make an open area for a barbecue.
Commissioning works
Before handing over the facility to the Customer, a set of commissioning works is carried out. Many modern units require connection to several communications.
For example, gas heating boilers are connected to a gas pipeline, have cold water inlet and hot water outlet, and require power supply for the operation of automatic regulation and control systems.
After connection, the operation of all systems is checked and, if necessary, the equipment is configured. Thus, the Customer, when moving into a new townhouse, is deprived of the need to solve many problems and receives a completely finished, comfortable home.
How much does it cost to renovate a turnkey townhouse?
The price of finishing a townhouse varies depending on whether the work is being done from scratch or only partial renovations are needed. Also, the amount depends on the footage of the room, class, and design delights. Specific numbers can only be given after familiarizing yourself with the house plan, taking measurements, and drawing up technical specifications. The estimated cost of renovating a townhouse in the Moscow region in 2018 from the La Primavera studio is 4,000-6,000 rubles/sq.m. m for cosmetic repairs, 8,000-12,000 rubles/sq. m for major repairs and 12,000-16,000 rubles/sq. m with luxury renovation. Lower prices are indicated for townhouses with an area of over 100 sq. m. m. Additionally, the development of a design project costs from 600-700 rubles/sq. m. You can find out more about prices in the corresponding section of the site: .
Construction stages
The construction of townhouses is carried out in several stages. If you plan to do the work yourself, then you should become more familiar with the methodology. This is true for future owners of such houses, who are advised to monitor the progress of the work. At the first stage, the foundation is laid. If the building is small in size and the soil has weak bearing capacity, then a strip foundation is erected. If the bearing capacity is average, then a pile foundation is laid. If the load-bearing capacity is high, a columnar base can be used.
The next stage of townhouse construction is the construction of walls and ceilings. Aerated concrete is most often used for walls, but frame technologies are also common today. Houses made of rounded logs and timber are also quite popular. The next step will be the construction of the roof. The materials for this are varied, it could be:
- slate;
- natural tiles;
- metal tiles.
Inexpensive townhouse renovation: what you can and cannot save on
Renovating a townhouse is economical compared to renovating a private home. There is no need to clad the facade on all sides, and there is no need to insulate the walls between sections. In addition, repairs to the roof and facade are usually carried out at a common expense (but sometimes neighbors agree among themselves and each repairs their own part). If after purchasing a townhouse there is little money left for renovations, we will help you spend your money wisely.
The first priority is electrical wiring, heating, sewerage, water supply. Communications are something that is done once and for decades, so under no circumstances should you skimp on them. But you can save on finishing materials. La Primavera studio employees will help you select high-quality materials from the economy segment (laminate instead of parquet, Polish instead of Italian tiles, etc.). If necessary, import substitution will be carried out. Our specialists will also draw up a detailed estimate that will protect you from overspending and fraud on the part of sellers. The studio can independently purchase materials and furniture with a profit of up to 20%. Thanks to agreements with suppliers, goods are obtained at wholesale prices.
If you order repairs with your neighbors in the village, you will be given a good discount on the work! Call and get more information: +78.
Interesting details
In general, a townhouse is a typical project in the village, which was chosen by the customers. The purpose of the premises is the most common - on the ground floor there is a kitchen, which smoothly flows into the living room, as well as a small sanitary unit and an entrance hall, and on the second floor there are living rooms and a bathroom. If we talk about the kitchen combined with the living room, it turned out to be relatively small - only 24 square meters, which also housed a staircase. Thanks to the proper arrangement of furniture, the designer will be able to place everything necessary - a kitchen corner set, a sofa (which is “recessed” under the stairs), a dining table and a fireplace. The first nursery had a two-story bed, and a separate room was allocated for the older child. In addition to the customers’ bed, the bedroom also has a work area and a dressing room.
There are no problems with storage - a large closet is designed in the hallway, which has a built-in washing machine, a compartment in which you can store household appliances and a place for clothes. It also hides the door to the garage. In the living room, the space located on the floor of the staircase was also cleverly used for storage.
Porcelain stoneware and laminate flooring were used as finishing materials, as well as decorative plaster and paint for the walls; wallpaper was hung in the bedroom. A very interesting technique was also used - to decorate the fireplace, the designer used the same tiles as for the kitchen apron. In the bedroom and children's room, window sills play the role of countertops. In addition, as the customers wanted, they relied on cheerful and bright colors - blue, turquoise and yellow shades, which can create a vacation atmosphere. Storage systems have non-standard sizes and shapes, so they were made to order, but decorative items and furniture were planned to be chosen from popular brands. Naturally, in addition to the shade and appearance, the furniture should be comfortable and durable.
Project composition
The development process includes:
- measurement plan, dismantling / installation of partitions;
- zoning plan, explication of premises and arrangement;
- realistic 3D visualizations from different angles for each room;
- OFFERING A VIRTUAL WALK panoramic 3D tour 360 VR (with viewpoints);
- floor and ceiling plans with specifications (sections, layout, materials used);
- lighting circuits and interaction with switches;
- placement of sockets and electrical conclusions;
- diagrams and drawings of individual items;
- scans of room walls;
- selection sheet;
- proposal for construction and finishing works;
- equipment of the object.
Children's room for two girls
The beds in the room were the same as in the boy's nursery. This is very comfortable furniture in limited space. Why? The bed has three storage areas:
- behind the headboard,
- in the drawers under the bed,
- in the retractable system built into the headboard.
Now IKEA does not produce this model, but we make this furniture to order for our customers.
The central lighting of the room is a ceiling chandelier. Additional - six spotlights built into the ceiling. Also, a system of rotating spots was hung above each bed. They can be directed towards the bed or to illuminate the room. Each bed has switches for these lamps.
A separate closet was placed opposite the entrance. In the future, when the children grow up, it can be replaced with more functional furniture.
The walls were covered with paintable wallpaper and painted in two contrasting colors. Parents consciously simplified the design of the walls. Little daughters with a passion for creativity will be happy to paint them with their own hands.
Room area - 12 square meters. m.











