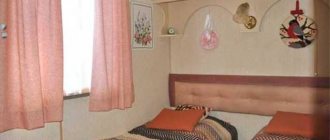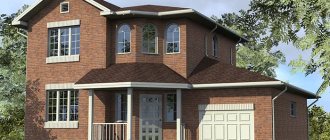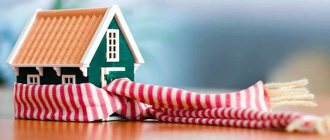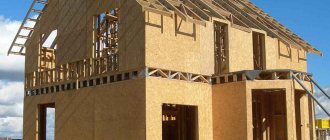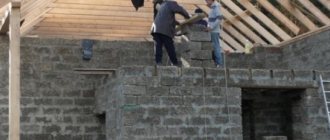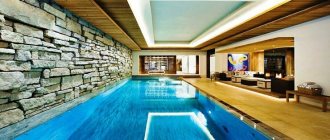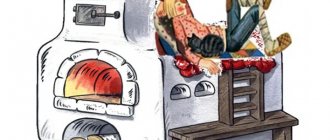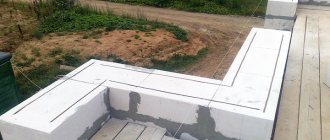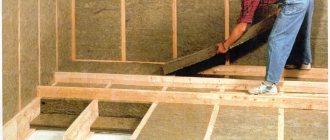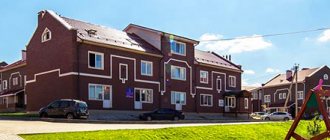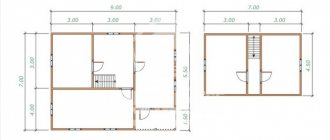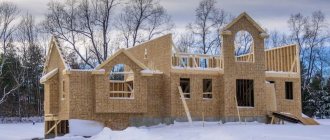Building a house is a very important and time-consuming process. Since this is a very serious matter, I would like to think through all the details of its construction in advance. The house should be strong, warm, cozy and beautiful to look at. In the article we will talk about the advantages and disadvantages of all building materials used to build a house.
OSB building
What to consider when choosing material for the walls of your home
Building materials for constructing walls
Walls are the basis of all foundations in building a house. In order not to make a mistake in choosing the material for their construction, you need to know all the details. Criteria that must be taken into account when choosing wall material:
- Price factor. If you want to save on the foundation, choose lightweight materials.
- Thermal insulation. If climatic conditions force you to build a warm house, then you need to take into account the costs of insulation. If a material with poor thermal insulation properties is selected, then insulation cannot be avoided.
- Labor costs. The construction of walls takes a lot of time, if it is limited, then we choose large blocks. If you choose, for example, small bricks, then the walls will take a very long time to build.
- Finishing. Depending on the chosen material, finishing materials are selected, this brings additional costs both in budget and in time. If desired, you can choose a wall material that does not require finishing.
Based on these criteria, you can select the necessary materials and calculate all costs, both in time and in finance.
Modern materials for the construction of a private house allow you to erect a building in the shortest possible time and save your budget.
Vulnerabilities
When building housing using technology, it is necessary to study vulnerable areas; up to 40% of heat passes through them. Without taking these features into account, even a small house in winter will require a large amount of resources and will spend the budget on heating the room.
The main directions through which heat leaves the room:
- Floor on the ground or foundation of a wooden house;
- Ceiling, roof, attic with insufficient insulation;
- The walls were not insulated during construction;
- Windows, doors with improper installation, insufficient insulation;
- Ventilation system, chimneys if installed incorrectly.
You may be interested in: Layout of a two-story house 7 by 7: the embodiment of comfort and minimalism
When creating a project, a heating system is considered that can deliver heat and hot water to the room. In private housing, autonomous heating is provided. Heating is provided by a gas, solid fuel, electric or liquid fuel boiler.
Building a brick house
Brick is a popular material for building walls of a house. A building made from it can last up to 150 years. Masonry technology has long been studied, understood and worked out. You can find several types of bricks on the shelves of construction stores. We'll talk about its varieties, advantages and disadvantages further.
Ceramic or silicate
Ceramic bricks
Sand-lime bricks
Let's consider two types of bricks, ceramic and silicate:
- Ceramic brick. It is red in color, made of clay, very durable and environmentally friendly. It is also resistant to low temperatures and moisture. Its shape is rectangular, such a brick consists of holes that can be of different shapes. The thermal insulation properties of the material depend on the density of these holes.
- Sand-lime brick. White, made from lime, sand and various additives. Such a brick can be found either as a solid rectangle or with holes. Solid comes in different colors. It is worth considering that notches do not affect the strength of the material in any way.
Private and front
Ordinary bricks
Face bricks
Sand-lime and ceramic bricks are different in their purpose:
- Ordinary - intended for internal masonry;
- Facial - used when performing facing work.
These types of bricks differ not only in purpose, but also in appearance. The ordinary one may have notches, cracks, notches, but the front one, in turn, is perfectly smooth.
The strength of brick and its resistance to frost
There are special markings that indicate to the buyer the strength and frost resistance of the brick. The strength of the material is indicated by the letter M and the number next to it. The higher it is, the heavier the brick is in weight. For example, for the foundation they take denser brick, M 150 and higher, and for walls M 100 is also suitable.
Resistance to frost is indicated by the letter F and, as in the previous case, by the number next to it. The higher the numbers, the more frost-resistant the material.
In order to build a house for permanent residence, the highest levels of strength and frost resistance are chosen.
Advantages and disadvantages of brick
Let's look at the main advantages and disadvantages of brick. The advantages include:
- Beautiful appearance;
- High service life;
- Relatively good thermal insulation;
- Resistance to external factors.
Disadvantages of brick:
- Relatively heavy weight;
- Large time costs;
- The need for additional heat insulation;
- Costs for a good foundation.
Most active
This facility stands apart among the energy-efficient houses built in our country and is a test and exemplary building not only in the Moscow region, but throughout Russia. The Active House philosophy is based on three key principles: energy saving, a healthy microclimate and respect for nature. Like Passive House, the Active House concept was developed in Europe. However, this project was initially adapted to the conditions of central Russia. The terms of reference for the design of the Active House defined energy saving requirements that were unprecedented for the Moscow region - three times higher than the normative ones. More precisely, the heat transfer resistance of walls is increased by almost 4 times, the basement floor by 3.3 times, the pitched roof by 3 times, and the windows by 2.8 times.
Building a house from blocks
Another common building material for house walls is blocks. There are many variations of this material. Their difference lies in composition and filling. Based on this, the blocks are classified according to their area of application. Let's consider the main types of this material for construction.
Gas and foam blocks
Gas blocks
Foam concrete blocks
Among the assortment of the building store you can find aerated concrete and foam concrete blocks. They differ in their production method and composition.
Foam concrete is a block with a porous structure. It consists of cement, water, sand and a synthetic or organic foaming agent. By varying these components, you can get blocks of different densities, depending on this, they are divided according to the area of application. There are thermal insulation, structural and mixed blocks.
Aerated concrete is a building material obtained by combining cement, sand and special reagents. Thanks to the reagents, foam formation occurs. Aerated concrete, like foam concrete, also has its own qualifications depending on density and is divided into thermal insulation, structural and mixed blocks.
Construction of wooden houses
To build a wooden house, as a rule, logs and beams are used. The choice of this material has both positive and negative factors. With good care, a wooden house will last at least a hundred years. Let's talk in more detail about this building material.
House made of timber
Planed timber for the construction of wooden houses
Unplaned timber for building a house
Profiled timber for building construction
Glued laminated timber for construction
Insulated timber for construction
Country house made of wooden beams. Not as cheap a pleasure as we would like. The timber itself is an expensive material; the walls of a house made from it will be both durable and beautiful to look at. You can order several types of timber:
- Planed;
- Unplaned;
- Profiled;
- Glued;
- Insulated.
Dimensions may vary depending on the wishes of the developer. When building walls from timber, the house does not need internal plastering, which can significantly save construction costs.
Log house
Rounded logs
Chopped logs
Logs are a natural material in high demand. Houses made from it are environmentally friendly, aesthetically pleasing and durable. There are two types of logs:
- Rounded - obtained as a result of production processing of the material;
- Chopped logs are a product obtained as a result of manual work.
Both types do not require additional finishing. Chopped logs are more expensive and have greater strength.
Main characteristics of wood
Wood, like all other building materials, has its own individual properties and characteristics. Basically, these indicators depend on the type of tree chosen. No building material has the same high technological properties as wood.
The quality of wood is determined by the following criteria:
- Texture;
- Color;
- Smell;
- Hardness;
- Strength.
Advantages and disadvantages of wood
When choosing wood to build a house, you should take into account that it, like other materials, has its own advantages and disadvantages.
Advantages of wood as a building material:
- The most environmentally friendly material;
- More affordable than brick;
- Does not require finishing, both outside and inside;
- Does not require special foundation costs;
- Long service life.
Disadvantages of wood for building a house:
- High flammability;
- Needs additional treatment for parasites;
- Subject to shrinkage;
- Some types of timber are prone to cracks.
Property information
Object: two-story residential building with a total area of 162.5 m²
Organizers: DPK "Trekhrechye"
Detailed design of the building frame: NLK Domostroenie
Scientific support and testing: Passive House Institute LLC (Russia)
Materials and engineering systems: wooden structures (“NLK Domostroenie”), thermal insulation “ISOVER Frame-P-32” (Saint-Gobain CIS group), steam and windproof films SOLITEX UD/MENTO, Intello+ and SOLITEX WA “PLASTEX” , windows - REHAU (profile), Glass Europe and Glass Team (glazed unit), supply and exhaust ventilation system with heat recovery ZEHNDER, chimney SCHIEDEL, vacuum solar collectors "ATMOSPHERE"
Cost of the object: 10,002,400 rubles.
Thanks to the design features, heat losses are minimized. The heat transfer resistance indicator is: Rroof - 12.8 m² °C/W, Rwall - 8.7 m² °C/W, Rfloor - 8.9 m² °C/W
Ventilation scheme with heat recovery
Special energy-saving double-glazed windows using two Planibel Top N+ low-emissivity glasses, meeting the requirements of certified passive house analogues, were used as translucent elements.
For this facility, we chose a Zehnder Comfosystems ventilation system with heat and humidity recovery from ZEHNDER (Germany). The joint operation of the ventilation unit and the geothermal heat exchanger ensures an actual efficiency of 88% based on monitoring results. For hot water supply to the house, vacuum solar collectors installed on the roof are used.
As for heating, since main gas is not supplied to the facility, after comparing the costs of using various heating sources, we settled on low-temperature electric convectors with thermostats. In any standard home this would be too expensive, but not in an energy efficient one. According to the certificate of compliance of the property with the criteria of an ultra-low energy house, issued by Passive House Institute LLC, the building will consume less than 35 kWh/m² per year.
Frame made of wooden beams
Spatial frame made of laminated wood
Fiberglass-based mineral wool was used for thermal insulation of all structural elements
Geneo window profiles
6
Construction of a frame house
Wooden frame
Metal carcass
Combined frame
Perhaps one of the most inexpensive and fastest houses to build is a frame dwelling. In a nutshell, the basis of such a house is a frame filled with insulation inside and sheathed with material. There are several types of frames for houses:
- Wood;
- Metal;
- Combined frame.
Wooden frame is the most common. Constructed from different types of lumber. It can be built on any type of foundation and does not require an expensive foundation.
The metal type is divided into two types - light and heavy frame. This division occurs depending on the type of metal used. A lightweight frame is also called galvanized, it is lighter than wood and is suitable for construction on soft soil. Heavy - a frame made of ferrous metal, characterized by its heaviness, requires welding. Needs a good solid foundation.
The construction of frame-panel houses is also practiced. In this case, walls are made of shields. Partitions in the house are also constructed from them.
Advantages and disadvantages of frame houses
A frame house also has its advantages and disadvantages:
- Pros - low cash costs, good heat conservation, no need for interior finishing, ease of redevelopment if necessary, no shrinkage;
- Cons: shorter service life than other houses, weak walls, need for good ventilation.
Wood and timber
To create a favorable microclimate in the house, many people prefer to build walls from natural wood. Clean air, a pleasant smell, maintaining optimal humidity, keeping warm in winter and cool in summer, environmental friendliness - this is not a complete list of the advantages of natural wood.
Houses made of reinforced concrete panels
Panel-frame house
Reinforced concrete frame house
House made of frameless reinforced concrete
Precast concrete slabs are in demand for the construction of cottages. Construction from this material has a number of features.
A reinforced concrete panel is a concrete slab reinforced with a metal frame. Thanks to this, it is very resistant to various loads. Previously, they were mainly used to build multi-story buildings, but today technology has gone further.
There are three types of buildings made of reinforced concrete panels:
- Panel-frame house;
- Frame;
- Frameless house.
Pros and cons of reinforced concrete panels
At the moment, many of the shortcomings of reinforced concrete structures have been eliminated. The problem with sound insulation, air exchange and uniformity of buildings has been solved. But still some disadvantages remain:
- The need for a strong foundation;
- Small selection of manufacturers.
It also has its advantages:
- Possibility of quick construction;
- No shrinkage;
- Good sound insulation;
- Fire safety;
- Affordable price.
Property information
Object: residential building with a total area of 379.3 m² in the Wright Park cottage village
Design and construction:
Materials and equipment: reinforcement, concrete, waterproofing, solid ceramic brick grade 250, Neopor insulation (BASF), FOAMGLAS® foam glass blocks, Schöck Isokorb® elements, CREATON ceramic tiles, NELISSEN hand-molded bricks, VIKING windows and doors, heat-treated board
Let us dwell on two important points that are necessary components of the Passivhaus technology and require strict adherence during the construction process. The first is a powerful continuous thermal insulation circuit of the building. To create it, it is not enough to use a calculated layer of effective insulation. First of all, you should get rid of cold bridges at the junction points. This problem is usually solved using the “perforation” method (due to local cold bridges). But in houses built using Passivhaus technology, this technique negates the positive effect of high-quality wall insulation. We have to completely abandon balconies and other architectural details that extend beyond the thermal contour of the building. Therefore, an alternative solution was developed for passive houses - load-bearing thermal insulation elements Schöck Isokorb®. At this site they were installed along the perimeter of the first floor floor slab. They perceive and transmit acting loads to it, while thermally cutting off protruding parts from the thermal contour of the house.
The second important point that needs to be discussed is the use of FOAMGLAS® foam glass insulation. It was placed in one of the most problematic places in the structure of a brick house - at the junction of the foundation and wall masonry. Here, at the base of the wall, a cold bridge is formed, leading to its waterlogging. The solution to the problem is the technology of closing the thermal circuit of the building, that is, connecting the external thermal insulation with the thermal insulation of the floor or ceiling. Traditional insulation is not suitable for this purpose. The best option is foam glass, an incompressible material that does not shrink under constant load and does not change its geometric dimensions. Neopor polystyrene foam boards were used to insulate the walls and ceilings.
All window structures and balcony doors in the house consist of wooden frames with energy-saving inserts and double-glazed windows with hard selective coating and argon filling
I would like to draw your attention to an important feature of window installation. They were installed not directly into the opening of a brick load-bearing wall, but into a wooden box protruding from the opening. This makes it possible to install windows with the required position relative to the dew point. In addition, the protruding frame of the box allows Neopor boards to be tightly fitted to it to ensure a tight joint.
And finally, a few words about engineering communications. The building is heated using a highly efficient VIESSMANN condensing gas boiler and REHAU hydronic underfloor heating. To control the temperature and humidity conditions in the room, a supply and exhaust ventilation unit with heat recovery, Komfovent REGO 1200 HW, is used. The operation of boiler equipment, timely switching on and off of heated floors, heating and fresh air supply are controlled by devices of an intelligent control system certified according to the pan-European KNX/EIB standard.
7
Sip panels
House built from SIP panels
Sip panels are an advantageous material for a house. These are sheets consisting of three layers, two OSB boards plus insulation in the form of expanded polystyrene. OSB, oriented strand board, is made from high-quality wood. The wood is split into fibers, laid out and pressed. After which they are treated with impregnations with water-repellent properties.
Expanded polystyrene is a good insulation material that does not support combustion. Consists of well sintered granules.
Sandwiches, as they are also called, are good if you want to save on the foundation, make a light house and build a structure in the shortest possible time.
Advantages and disadvantages of sip panels
The advantages of sip panels are countless:
- Construction speed;
- Easy to use;
- Good thermal insulation;
- Strength;
- Environmentally friendly material.
Cons of sip panels:
- Poor sound insulation;
- The need for additional ventilation;
- The material is attractive to rodents;
- Necessity of finishing.
First certified
As already mentioned, there are no special materials from which only an ED can be built. Here, for example, is an example of fast, high-quality and economical energy-efficient construction of a frame building. The creators of the project were faced with the task of building a house with a specific annual energy consumption for heating of no more than 50 kWh/m². The basis of this object was a spatial frame made of dried laminated wood. It is designed in such a way as to minimize heat loss, ensure structural rigidity and eliminate cold bridges. Its peculiarity (in contrast to the standard “framework”) is that the wall does not have wooden posts passing through the entire contour. The total thickness of thermal insulation in the walls is 358 mm. To insulate all the main structural elements, fiberglass-based mineral wool “ISOVER Karkas-P-32” was used, which has a low thermal conductivity coefficient λB = 0.03 W/m °C and was developed specifically for frame houses in the Moscow region.
Houses made of monolithic reinforced concrete
Monolithic reinforced concrete house
Cottages, houses, dachas and other types of buildings made of monolithic reinforced concrete are distinguished by their incredible strength. Such rooms are very comfortable and multifunctional.
Monolithic reinforced concrete is one of the most popular materials for the construction of modern houses with a flat roof, panoramas and straight columns.
The peculiarity of a monolithic building is that it is a seamless concrete structure. This is a solid cast structure that does not have individual elements in the form of blocks, bricks, etc.
Pros and cons of monolithic structures
A monolithic house has many advantages:
- Fast construction;
- High strength;
- Freedom in architecture;
- Savings on foundation construction;
- Virtually no shrinkage;
- Light weight;
- Affordable price;
- Long service life.
Disadvantages of monolithic structures:
- Poor sound insulation;
- Low thermal conductivity;
- Relatively high cost of the house;
- Lack of possibility of redevelopment.
Property information
Object: residential building with a total area of 650 m²
Design and construction: JSC Green Wood House
Materials and equipment: screw piles, PCB timber, holofiber insulation, steam and waterproofing, bitumen shingles, energy-efficient windows and doors, recuperator, heat pump, solar collectors
Total cost of the house: 17,000,000 rubles.
Total cost of equipment: heat pump, solar collector (three panels), supply and exhaust ventilation with heat recovery, storage tank, Astra-8 septic tank, components, air ducts and fittings, heat exchangers - RUB 1,271,052.
Since PCB is lightweight, buildings made from it do not require a strong foundation. The house we want to talk about used a foundation on screw piles
Assembling a cottage box has its own characteristics. It is performed without “corners”, using a technology called “City corner”. Its essence is as follows: the walls of the house frame are connected to each other by sawing the ends of the beams at 45°, and the partitions are sawed into the walls without outlets to the outside. The advantages of such a corner connection are the absence of cold bridges in the corners of the building due to a continuous layer of insulation and significant savings on materials (10–15%). Holofiber, a modern thermal insulation material made of polyester, based on fibers in the form of a spiral spring, was used as inter-crown insulation.
What makes a home energy efficient? First of all, the absence of cold bridges and a sealed thermal circuit, which is created thanks to effective insulation materials located inside the timber, between the crowns and in other structural elements of the building. The heat transfer resistance of a 200 mm thick PCB wall, according to the test protocol carried out by certified bodies, is 5.9 m² ° C/W. This is a very high figure - almost twice as high as required by SNiPs for central Russia.
The second component is energy-efficient windows and doors. In this case, windows were installed with a heat transfer resistance of 1.6 m² °C/W and doors with a heat transfer resistance of 1.8 m² °C/W. The translucent structures installed in the house are distinguished by an innovative approach to their manufacture: a specially designed thermal chamber using new insulation and sealing materials reduces heat loss and eliminates the formation of cold bridges. The width of the window frame is 200–250 mm. It adapts to the thickness of the walls of the house, so no additional elements are required on the inside or outside. Hidden fittings allow you to create a two-frame structure without reducing the light opening.
The third mandatory element of a passive house is supply and exhaust ventilation with heat recovery. A 12 kW geothermal heat pump is used to heat the premises. The heating system also includes vacuum solar collectors (SC), which are also used for the cottage’s hot water supply. This became possible due to the installation of a water heated floor system. It is combined with a heat pump and solar collectors, which further increases its efficiency by 15%.
Warm corner made using City Corner technology
Creating a laminated timber frame
5
House made of stone
Marble for building a house
Granite cladding of a house
Limestone blocks
Slate for house construction
Sandstone wall
In the construction of houses, the use of natural and artificial stone is practiced. It makes a very beautiful façade. Its laying requires special skills from the worker. There are the following types of natural stone:
- Marble;
- Granite;
- Limestone;
- Slate;
- Sandstone.
Artificial stone is made from concrete or ceramic materials.
In addition to energy costs, it is worth considering significant financial investments. However, the stone is very popular and in demand. This is due not only to aesthetic qualities, but also to technological properties. We will talk about the advantages and disadvantages of the stone further.
Advantages and disadvantages
Let's consider the advantages of using stone in building houses:
- High strength and durability;
- Low temperature resistance;
- Non-flammable;
- Not afraid of moisture;
- Aesthetically attractive.
The other side of the coin, cons:
- The need to build a solid foundation;
- Price;
- Difficulties in masonry.
Warm monolith
The authors of the house project based on permanent formwork are confident that this technology is quite suitable not only for individual, but also for standard construction. Let's look at how the criteria for an energy efficient home (EH) were implemented by them in practice.
Since thermal insulation plays a special role in this project, an insulated monolithic reinforced concrete slab was chosen as the basis of the house. To prevent the formation of cold bridges, the base and blind area (its width is 1–1.2 m) were insulated along the contour of the building with slabs of foamed polystyrene foam. For the construction of the walls, permanent formwork technology was used. Its main structural elements are lightweight polystyrene foam blocks. They are mounted one on top of the other, and they close together tightly, without gaps. Reinforcement is placed horizontally and vertically into the internal cavities of the blocks, and then concreting is carried out. The house frame created using this technology is durable and has a short construction time.
Wall insulation depending on material
Insulation of walls with mineral wool
Insulation for walls is selected depending on the material used, climatic conditions and financial capabilities. There are the following types of insulation:
- Mineral wool;
- Expanded polystyrene;
- Cellulose;
- Polyurethane foam insulation.
All insulation materials have their own characteristics, a certain service life, type of installation, etc. It should be taken into account that a house for year-round use needs better insulation than a summer house.
Table comparing different materials for wall construction
By comparing the different wall materials used to build walls, you can create a table describing the characteristics of the proposed house.
Wall material | Durability | Construction time | Insulation | Necessity and type of finishing |
| Brick | More than 100 years | About 1 year | There is a need | Vapor-tight finish |
| Expanded clay concrete blocks | More than 100 years | At least 6 months | Depending on the thickness of the block | Vapor-tight finish |
| Foam concrete | Depending on the quality of the blocks | At least 6 months | Necessary | Mandatory |
| Aerated concrete | Up to 100 years | About 6 months | Not necessary | Vapor-tight |
| Arbolit | About 50 years | At least six months | Does not need | Needs a vapor-tight finish |
| Polystyrene | At least 100 years | A couple of months | Depending on the thickness of the walls | Exterior finishing required |
| Tree | Up to 100 years, depending on the quality of the material | From 2 to 6 months | No need | No need |
| Wooden frame | About 25 years | 1 – 3 months | No need | Mandatory |
| Metal frame | At least 25 years | 1 – 3 months | No need | Necessarily |
| Sip panels | At least 25 years | From 1 month | No need | Necessary |
| Iron concrete panels | Up to 150 years | From 1 to 3 months | Need to | Necessary |
| Monolith | Up to 150 years | From 1 to 3 months | Need to | Necessary |
Cost of materials
To understand which material is best to use for building a house, you can calculate its cost. Since the square footage of a house can be completely different, for comparison we will calculate the material per 1 square meter. meter.
Table of cost of materials per 1 sq. m.
| Material | Price |
| Brick | About 25,000 rubles |
| Block | About 14,000 rubles |
| Ceramic block | About 18,000 rubles |
| Tree | About 43,000 rubles |
| Frame | About 25,000 rubles |
It is worth considering that the amounts are very approximate, since the price depends on the type of material, manufacturer, region, quality, etc. When calculating the choice of building materials for walls, all materials for construction are taken into account. The price of insulation, if needed, finishing and work of a craftsman. So the cost of a brick house for finishing will be about 4 million rubles.
