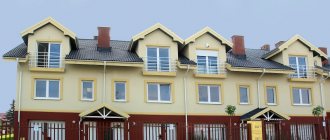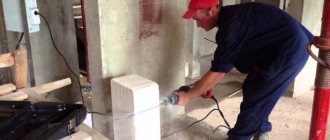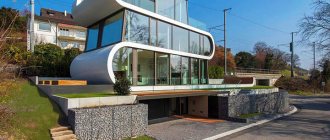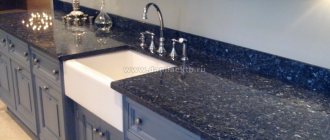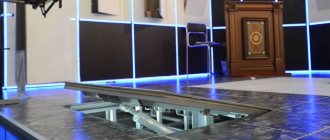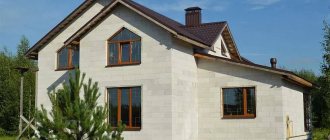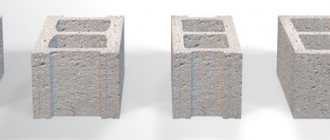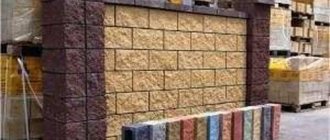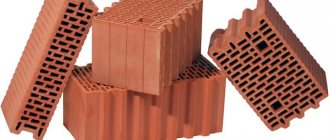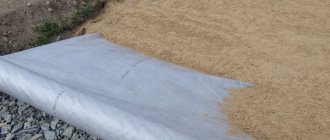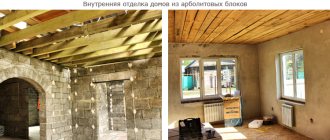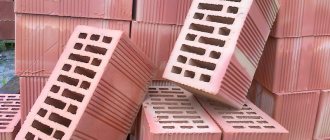- Smooth and tongue-and-groove
- How to transport and store
By the mid-2000s, the technology of building houses from aerated concrete blocks received a rebirth. At first, this material was inferior in popularity to foam block, but due to the fact that the latter began to be mass-produced outside the factory and the market was flooded with low-quality products, autoclaved aerated concrete was able to take a leading position. When choosing the best manufacturer, developers wonder: why, if the composition and technology are the same, are the prices for similar products from different brands significantly different? One of the most expensive is Ytong aerated concrete. Let's consider the range and characteristics of products, and figure out what can affect their cost.
Advantages and disadvantages of Ytong aerated concrete blocks
The Ytong brand belongs to the German company Xella, which arose as a result of the merger in 2003 of three aerated concrete manufacturing companies: Haniel-BauIndustrie from Duisburg, Fels-Werke from Goslar and Ytong AG from Munich. The latter ceased to exist as an independent enterprise, but products under this brand continue to be produced, since, thanks to the highest quality, it is known to builders all over the planet.
- Blocks under the Ytong brand have been sold in Russian markets since 2007. They were already positioned as domestic products, since at that time a branch of the Ksella company began operating in Mozhaisk. It produces blocks for laying load-bearing walls and partitions, trays for armored belts and lintels, ready-made lintels and some other types of auxiliary products.
- The main advantage of aerated concrete, as such, is its excellent thermal insulation characteristics. With the same density of products, the thermal insulation coefficient of different manufacturers may not differ much, but the strength class of concrete may be different.
- To understand what we are talking about, you need to make a specific comparison. Take, for example, D400 brand blocks. If we are guided by the Russian standard, with a density of 400 kg/m³, autoclaved cellular concrete belongs to the category of thermal insulation, since it has a compressive strength class of no more than B1.5.
- However, from manufacturers working using European technologies, such blocks have a strength class of B2.5. This allows them to be used not only as insulation, but also as a structural material for the construction of walls of low-rise buildings. And the advantage is that they will not only have normal strength, but also, due to their low density, a lower thermal conductivity coefficient.
So it’s not surprising that you have to pay a little more for Ytong blocks than for products from another brand, whose strength characteristics are almost half as strong.
Characteristics of Ytong aerated concrete
We present a list of the main characteristics of Itong gas blocks - those density options that are most often used in housing construction:
| Material properties | Unit | Brands of aerated concrete blocks Ytong | ||
| d400 | d500 | d600 | ||
| Density | Kg/m³ | 400 | 500 | 600 |
| Concrete strength class | — | B2.5 | B3.5 | B5.0 |
| Compressive strength | MPa | 3,4 | 4,8 | 6,8 |
| Dry thermal conductivity coefficient | W/m*S | 0,088 | 0,099 | 0,112 |
| Frost resistance | cycles | 100 | 100 | 100 |
| Fire resistance | hour | 4 | 4 | 4 |
| Vapor permeability | Mg*(m*h*Pa) | 0,24 | 0,21 | 0,17 |
| Shrinkage deformations | Mmm | 0,45 | 0,4 | 0,35 |
| Deviations in sizes | ||||
| By lenght | Mm | 0,3 | 0,3 | 0,7 |
| Width | Mm | 0,3 | 0,4 | 0,5 |
| By height | mm | 0,7 | 0,8 | 0,3 |
Expert opinion Vitaly Kudryashov builder, aspiring author
Ask a Question
Please note: As can be seen from the table, even the largest deviation in size for Itong blocks is less than 1 mm. And this despite the fact that according to GOST 31360 (for autoclaved wall products made of cellular concrete), for blocks of category 1, deviations are allowed in height 1 mm, width 2 mm, length 3 mm.
Representatives of the manufacturer claim that the plant operates according to its own standard - STO, and even announce its number: 73045594-001*2008, which imposes even higher requirements on products than GOST. But there is no such document on the Internet, although it would be interesting to read it. It is possible that it does not exist, and this is all just a marketing ploy. However, it is impossible to deny that Itong blocks are one of the few that can be called super-strong. Strength class B3.5, and even more so B5, is enough to build a three-story mansion - albeit without a helipad on the roof.
The straightness of the edges is quite a decent indicator, for which you can pay a little more. And that's why. Thanks to the precision of the geometry, the blocks fit perfectly to each other, which allows the thickness of the seams to be minimized. Provided that the base under the first row is carefully leveled, there will be no differences in planes between the blocks. You will have to use a grater and brush less, the work will go faster in general - and time also costs money, especially when contractors work.
We can’t help but mention environmental friendliness. Aerated concrete, as such, is an environmentally friendly material. But only YTONG was awarded the Ecomaterial Absolute certificate (absolutely environmentally friendly). Such a document is issued only if the release of harmful substances from a product is 40% below the maximum permissible levels. If the toxicity simply corresponds to the maximum permissible concentration, a certificate is issued by Ecomaterial Green (safe for the environment and humans).
Dimensions, technical specifications, production
To make aerated concrete, lime, sand, water, a small amount of cement and anhydrite are used. Aluminum paste is used as a foam-forming substance, which, when reacting with calcium hydroxide, ensures the formation of many small pores in the concrete body.
In order to achieve high quality of the final product - an aerated concrete block, it is necessary to organize the technological process well, be meticulous in the selection of raw materials, and use equipment that allows the production of a completely homogeneous mass. Only this approach provides the finished product with high, stable performance characteristics. The most important of which are strength and a high level of thermal insulation provided by millions of very small bubbles.
Ytong aerated concrete blocks have high vapor permeability. Walls made from this building material provide an optimal level of humidity, while moisture does not accumulate inside the wall. In addition, they have very slow heat transfer. Accordingly, a house made of such material is cool in summer and warm in winter. Single-layer and double-layer walls made using this technology are guaranteed to provide an optimal indoor microclimate.
Ytong blocks are an ideal building material for the manufacture of single-layer walls in private construction. The production technology allows us to produce these products in different sizes. Therefore, they can be used not only for building walls.
The market offers different Ytong blocks, the warmest and most modern of which are YTONG ENERGO. They are made from lightweight porous material. They successfully combine the following characteristics:
- ease;
- strength;
- thermal insulation.
They allow you to build walls that do not require additional insulation.
Aerated concrete is a truly environmentally friendly material. It can be used on objects of various purposes and structures of varying complexity.
We recommend useful material that discusses the nuances of producing gas silicate and blocks from it.
Types of Ytong blocks
The sizes of Itong aerated concrete blocks are varied enough to choose the best option for any house under construction. Let's look at the list of products manufactured by the Mozhaisk branch of the Ksella company.
Smooth and tongue-and-groove
Many manufacturers, in addition to smooth blocks, also offer tongue-and-groove blocks. That is, at one end of the product there are tongues (protruding ribs), and at the other there are recesses for them. Europe has long switched to such blocks. It is believed that tongue-and-groove joints make it possible to eliminate cold bridges along vertical seams. True, most Russian builders do not agree with this at all - at least when it comes to the external walls of the building.
The reason is that the vertical joints between the blocks are left unfilled. Although, there is a plus to this: using blocks with profiled ends saves time and glue. This is an ideal option for laying interior walls and partitions. External walls can be blown by the wind due to empty vertical joints, so it is better to use smooth blocks here.
One way or another, the Ytong aerated concrete block is offered to the consumer in an assortment, and both options are present among them. The size range is presented below; the structure of the side edges does not affect the cost.
d400:
- 625x500x250 mm;
- 625×400×250 mm;
- 625×375×250 mm;
- 625×300×250 mm;
- 625×250×250 mm;
- 625×200×250 mm.
Price 4900 rub/m³.
d500:
- 625×400×250 mm;
- 625×375×250 mm;
- 625x300x250 mm;
- 625×100×250 mm;
- 625x750x100 mm.
Price 5050 rub/m³.
d600:
- 625×200×250 mm;
- 625×250×250 mm;
- 625×300×250 mm.
Price 5200 rub/m³.
Partition blocks are offered in only two density options: d500 and d600. Length and height are also 625*250mm, width options: 50; 75; 100; and 150mm. There are blocks of a larger format, 750 mm high - with the same length they have a width of 75 and 100 mm.
Price – 5000 rub/m³.
Expert opinion Vitaly Kudryashov builder, aspiring author
Ask a Question
Note: Prices are for April 2022.
U-shaped
The external dimensions of such a product are comparable to conventional wall blocks. The only difference is that on one side of the bedded edge there is a deep recess, which gives the block a U-shape. When laid in a row, such blocks form a tray into which the reinforcement is placed and the concrete mixture is poured. When hardened, it forms a monolithic beam that reinforces the edge of the wall masonry, or covers the opening of a door or window.
That is, U-shaped blocks are used as permanent formwork for monolithic belts. Of course, pouring can be done using conventional panel formwork, but such a beam has a higher thermal insulation coefficient, and heat will escape from the premises through it. This means that you will have to think about how to insulate these areas. The use of U-blocks solves the issue both from the point of view of masonry aesthetics and thermal insulation, and also makes it possible to reduce the total weight of the armored belt.
Under the Ytong brand you can purchase several types of tray blocks with a density of 500 kg/m³. Their length is shorter than that of wall ones - only 500 mm, the height is the same - 250 mm. There are five width options: 200; 250; 300; 375 and 400 mm.
Ventilation
To install ventilation ducts in aerated concrete walls, products with one or two through voids are used - the so-called O-blocks. They also have another purpose: during construction in earthquake-prone areas, when it is necessary to perform vertical reinforcement, channels are formed from perforated blocks and filled with a concrete monolith with internal reinforcement.
With a density of D500 and a strength class of B3.5, O-blocks are available in several standard sizes. The length and height are the same as the U-blocks - 500*250 mm. Width varies: 250; 300; 375, hole diameter 160 or 250 mm. The average price is 420 rubles per piece.
Arc-shaped
Projects for aerated concrete houses often contain radius architectural elements: columns, rotundas, bay windows. In order not to waste time and effort on giving the stone the desired shape, the easiest way is to use ready-made arched blocks. With a height and width of 250*100 mm, they have two options for external/internal radius: 900/1000 mm and 500/600 mm. Price 355 rub/piece.
Types of Ytong building materials
Our company offers a wide selection of products covering any type of construction:
— Ytong blocks for building a house;
— U-shaped blocks;
— lintels made of aerated concrete, reinforced with reinforcement;
— prefabricated monolithic floors;
— products in the shape of an arc (optimal for installing arches);
- blocks for partitions.
How to use Ytong gas blocks correctly and where
Aerated concrete blocks are a wall material intended for the construction of houses no higher than three floors. For higher storeys, the building must have a reinforced concrete load-bearing frame, and concrete stones are used exclusively as filler for spans.
Expert opinion Vitaly Kudryashov builder, aspiring author
Ask a Question
Important: You can often find information on the Internet that gas blocks are suitable for constructing basement walls. This statement is fundamentally incorrect and goes against existing building codes. And they say that cellular concrete cannot be used for the construction of basement walls and plinths (and certainly not foundations!).
How to transport and store
From the factory, aerated blocks are shipped in pallets, covered with polyethylene shrink film to prevent not only the packaging from falling apart, but also getting wet in the rain or snow. The blocks are transported on vehicles with a long platform body equipped with tension belts. When unloading at a warehouse or facility, pallets are placed on level ground, in no more than three tiers. The blocks are unpacked immediately before they are sent to work, and only in such quantities that will be installed during the work shift.
How to install correctly - the main nuances
To obtain high-quality masonry, it is very important to ensure that the base is horizontal, which here is the upper plane of the foundation. It is rarely even, and deviation is allowed no more than 30 mm. Therefore, you need to start with alignment. Then waterproofing is carried out with rolled material, with an overlap of the strips of at least 15 cm. It is best to glue them to the base wall with bitumen mastic.
The first row is the most important
In each corner of the building a block is laid that will act as beacons. Their laying is carried out on the DSP, the thickness of the layer varies depending on the existing deviations of the base. You should follow the marks to the angle that turns out to be the highest. The remaining blocks are adjusted to the desired level due to the thickness of the mortar layer underneath them.
Having adjusted the position of the lighthouse blocks according to the level, a mooring cord is pulled between them. If the wall span is too large (more than 10 m), an additional beacon is installed between the corners. It will prevent the cord from sagging, and this is important for controlling the evenness of the rows.
The space between the lighthouse blocks is filled. Each element of the masonry is leveled, minor differences in the surface are eliminated with a float, and dust is removed with a brush. In the first row, the last block has to be cut to cover the distance into which the solid block does not fit. The use of an additional element ensures the movement of vertical seams - you just need to start laying the second row from the place where the first one ended.
Expert opinion Vitaly Kudryashov builder, aspiring author
Ask a Question
Note: The first row must be reinforced along the entire length of the wall.
Which glue to choose
The YTONG brand sells not only blocks, but also everything necessary for their installation. First of all, it's glue. The manufacturer offers two cement-based options: for thin-seam installation - summer and winter (price 275 and 351 rubles per 25 kg bag), as well as universal polyurethane-based DRYFIX foam.
The consumption of cement glue is 32.5 kg per 1 m³ of masonry. A bottle of foam glue with a capacity of 750 g, which costs 440 rubles, is enough to install one pallet of blocks, which is 1.4 m³. The costs are approximately the same, but with foam it turns out faster, since you don’t need to spend time mixing with water. Plus, you don’t need to buy containers and a toothed bucket.
How to process blocks
Aerated concrete is soft enough to be cut with a hand saw with a reinforced blade. Such a tool, costing 2,685 rubles, is also available in the Ytong product line. For a more accurate cut, it is worth marking the cutting line with a pencil on all sides.
To level the cutting plane, the manufacturer offers a special tool - a plane for cellular concrete (costs 1,100 rubles). However, when performing large volumes of work, it is better to use an electric saw - preferably a band saw. When you need to level out minor differences in masonry, it is more convenient to use a trowel to polish the surface - it costs 740 rubles.
If the walls are reinforced with reinforcement bars, you will also need a wood shaving cutter. This manufacturer offers only a manual version costing 480 rubles, although a similar tool is also available as an electric one.
Arrangement of openings
Starting the first row of masonry, it is necessary to outline the boundaries of the doorway. As the height of the wall increases, the masonry will have to be interrupted in those places where there will be openings for windows. Since they need reinforcement, you need to have a drawing or sketch in front of you, which will indicate in which rows the reinforcement should be made.
- For example, the lower border of the opening will begin through three rows of blocks (if their height is 25 cm, from the base to the opening there will be 75 cm). This means that the third row of blocks must be strengthened. This must be done so that the reinforcement not only covers the future opening, but also extends beyond its vertical boundaries by at least 90 cm.
- Next, the walls are laid to the point where another reinforcement should be provided. Which row it will be depends on the type of jumper device. If it is a monolith, a prefabricated monolith or a finished lintel, you need to reinforce the penultimate row along the height of the piers.
- They reinforce those places where the lintel rests - at least 50 cm deep into the masonry from the boundaries of the opening. If the opening is made without a lintel (this is allowed if the opening width does not exceed 120 cm), it is not the piers that are reinforced, but the row that covers the opening.
Expert opinion Vitaly Kudryashov builder, aspiring author
Ask a Question
Note: For arranging openings, Xella offers not only U-blocks, but also ready-made reinforced lintels with a density of D600. The range is quite large: the length varies from 1300 to 3000 mm, the section size is 124 mm in height, and 115, 150 or 175 mm in width. The dimensions are chosen so that the products can be doubled in height and combined in width.
To create a lintel from tray blocks, you need to create a reliable base from a board or OSB board, fixed in the opening with the help of supports. Then the U-blocks are mounted on glue in such a way that the outer ones rest at least 25 cm on the masonry walls. A spatial frame of AIII reinforcement with a diameter of 8-10 mm is laid inside the tray, after which B15 concrete with fine-grained filler is poured (crushed stone fraction no more than 10 mm). After it hardens, the supports are removed - and the lintel is ready.
Flexible connections for junctions
Very often, aerated concrete houses are designed with external brick cladding. It is attached to the load-bearing wall using flexible connections that provide the necessary space for a ventilated gap and the laying of thermal insulation. The connection is a spacer-connecting element consisting of a stainless steel rod and a screw-shaped polyamide sleeve.
For installation, a 10*60 mm hole is drilled in the load-bearing wall, into which a sleeve is installed using a special nozzle. Then a rod is screwed into it, and its free end is inserted into the seams of the brickwork. YTONG offers such connections in packs of 250 pieces, the price per set is 13,160 rubles.
This type of anchors can be used even when the cladding is carried out after the construction of aerated concrete walls. If you carry out the laying at the same time, you can use another type of connections - Multi. They are designed in such a way that both ends are embedded in the joints of the masonry. A package of 250 pieces costs 6,460 rubles.
Examples of Ytong aerated concrete houses
For those who purchase Yutong brand blocks, the Xella company has developed about 40 projects of houses for year-round use, in classic and modern styles, with a wide variety of square footage. Moreover, projects are provided to our clients free of charge. Let's look at a few of them as an example.
One-story house - Klausdorf project
Not counting the terrace, the size of this house in plan is 8.04 * 11.55 m. The total area is 93 m². There is everything necessary for a family of three to live here: two bedrooms, a living room, a kitchen separated by a partition, and a spacious eight-meter bathroom. In front of the entrance there is a concrete porch with flower beds. The house is adjacent to a 25 m² terrace, accessed by glass doors from the kitchen and living room. The estimated cost of the house is 2,178 thousand rubles.
House with attic – Heidelberg project
The total area of this chalet-style house is 120 m², plus there is a terrace and porch with a total area of 29.3 m². It will take up less space on the site than the previous option, since the plan dimensions are only 9.8 * 9.6 m.
The house has 3 bedrooms and 2 bathrooms, one of which serves as a guest toilet on the ground floor. There is also a combined kitchen-living room with a bay window with an area of 31.5 m² and a technical room that combines a furnace and laundry room. A vestibule leads from the entrance, from which you enter the hall. There is enough space in it to put a large wardrobe for outerwear or organize convenient storage systems. The attic traditionally houses private rooms - bedrooms and a bathroom with a bathtub.
House structure: insulated slab foundation; external walls 375 mm thick, internal walls 250 mm, partitions 125 mm; prefabricated monolithic ceiling (T-shaped blocks and metal beams for its assembly are also sold under the Itong brand); metal roofing. The minimum price of such a house is 2569.8 thousand rubles.
House on two floors - project Freiburg
The overall dimensions of this house, designed in high-tech style, are 9.6 * 12.2 m, but the house itself does not take up that much space. 4.33 m in width of the building is allocated for a garage, the roof of which also serves as a balcony for the second floor. The balcony is so spacious (20.5 m²) that it can easily be called a terrace.
The height of the floors is 280 cm. On the first floor there is a modest-sized living room, a small kitchen, a pantry, a guest toilet and a boiler room. Upstairs there are only 2 bedrooms (one has a dressing room) and a large combined bathroom with shower. The building structure is the same as in the Heidelberg project, with the exception of the roof. Here it is single-pitched, with a slight slope, and is covered with bituminous shingles. The approximate price of the house is 3360 rubles.
