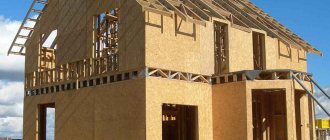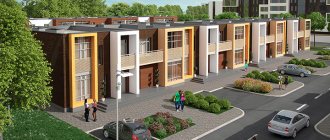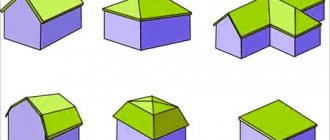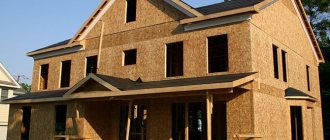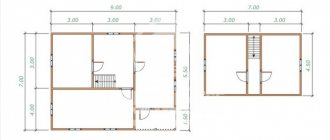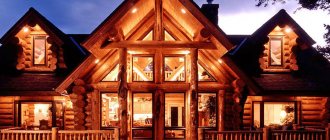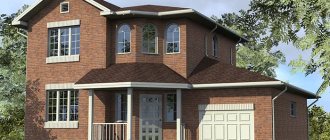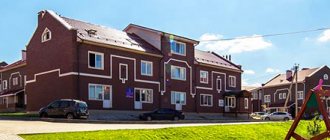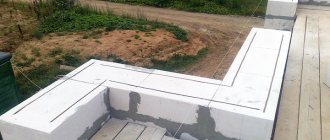A gable roof is a beautiful-looking, reliable and relatively simple form of roofing, the installation of which can be undertaken without much experience in construction. There is always the opportunity to choose, despite the external simplicity of the design, an original design option for your home, bathhouse or gazebo.
You will need some knowledge on how to correctly calculate the necessary materials, the angle of inclination and length of the rafters, and find ways to connect the elements together. A children's or full bedroom, office or home theater is often placed on the attic floor, which can be created with a gable roof.
The structure and main elements of a gable roof
The roof, consisting of 2 slopes, includes:
- Mauerlat - with anchors or threaded rods along the perimeter, a 10-15 cm beam or, for a small structure, a 50x250 mm board is attached to the load-bearing walls. It serves to transfer the load from the rafters to the walls.
- Rafter leg - board (beam) 5×10 or 5×15 cm. It is the main element of the frame. They are placed in increments of 0.6-1.2 m. The rafters bear the full weight of snow, hail, and wind.
- Lezhen - located on the internal load-bearing wall, has the shape of a beam 10x10 or 15x15 cm, needed to transfer force from the roof racks.
- Tightening - is part of a system with hanging rafters, connecting them together at the bottom.
- Racks - installed vertically from the ridge, transfer the load to the internal load-bearing wall. Most often they are made from square timber.
- Struts - connect the load-bearing elements and the legs of the rafters; they are part of the truss, which combines the struts, tie and rafters.
The load from the roofing is transferred to the rafter system through boards or bars located perpendicular to the legs - the sheathing. It is also an additional fastening element of the entire gable roof structure.
Advantages of a gable design
The main advantages that can be highlighted for a roof with 2 slopes compared to other forms:
- simplicity of design, design and installation;
- all types of precipitation disappear from the surface quickly;
- has a minimum number of connections, edges, joints;
- evenly distributes the load from wind and snow onto the load-bearing elements of the building;
- will cost less than more complex substitutes;
- When erecting a structure, you can do without the help of professional builders.
Let's sum it up
A one-and-a-half apartment is a small dwelling with a room divided into two parts. Often used for rent to individuals or organizations.
It is similar to hotels, small-family apartments and small-sized Khrushchev apartments. Suitable for single people, students and young couples.
The quality of life in such an apartment is greatly influenced by interior decoration and furnishings . To create a comfortable and cozy home, you should take into account all the nuances and plan the space correctly.
Types of gable roofs
Gable roofs come in different shapes, each of which differs in design features, design solutions and characteristics of the under-roof space.
Symmetrical or simple gable roof
A gable or symmetrical classic roof consists of 2 flat rectangular slopes located at the desired angle relative to the building.
The properties and functions of the structure are determined primarily by the angle of such a roof:
- The simplest solution for houses with wall dimensions up to 8 m wide is a truss with sides sloping at 45°.
- Smaller angles are used in areas with high wind loads and for small buildings.
- The location of slopes steeper than 45° is the best option for buildings located in regions with large amounts of precipitation in the form of snow. This type of roofing is the most expensive.
A symmetrical broken structure will be needed to increase the space under the roof.
Roof with different slope angles
A gable roof with different slopes, based on an arbitrary triangle with different angles, is more difficult to calculate. There are fewer identical elements in the rafter system. Some parts will need to be strengthened.
Original repair
Even a small apartment can be turned into a cozy and comfortable corner in which you will enjoy spending time. To create coziness, they resort to redevelopment or make bright accents in the interior.
Redevelopment
Often one and a half apartments are turned into studios. To do this, remove the partition in the common room, and also demolish the wall separating the kitchen.
To implement this project, you must contact the appropriate agency to coordinate the work.
The beauty of studio apartments is that visually there is more space than there was before the walls were demolished. This allows you to create one large comfortable area for spending time.
The kitchen in such rooms is separated from the main part by a bar counter. The table for eating also acts as a border.
A studio apartment is a clearly planned space . Although the boundaries here are arbitrary, each zone has its own territorial restrictions. To avoid chaos, you need to clearly plan the arrangement of interior elements in advance.
Creative accents, design approach
If you don’t want to remodel, you can always refresh the space with bright and original details. Create a unique, harmonious design for each location: for a relaxation area, for work, for receiving guests.
Decorate the walls with paintings or photo wallpapers. If you want to visually expand the space, you can use images with a receding perspective: roads, paths, doors, etc.
This way, an entrance to another location will open from your room. This will expand the space and aesthetically enrich it.
The combination of different wallpapers and color schemes looks original . Decorate one wall with wallpaper with bright patterns, and cover the others with neutral wallpaper. This contrast will give the interior a special zest.
How to make it yourself
In order for the roof to serve for a long time and reliably perform its functions, you need to correctly carry out calculations, make a detailed project, draw up a step-by-step work plan, and prepare the necessary materials and tools.
The more complex the design, the more likely it is:
- accumulation of precipitation;
- the appearance of leaks in the joints of the coating;
- errors in waterproofing and insulation;
- incorrect redistribution of load along the rafter system.
The dimensions of the building determine the width of the structure. The roofing material used and the climatic conditions of the area determine the slope of the slopes. The minimum height of the building depends on the value of these parameters.
In addition, you will have to take into account design preferences, requirements for the attic and financial capabilities.
Roof calculation. Dimensions. Determining the angle of inclination
Having decided on the shape of the roof, you need to choose a rafter system. Most often, 2 technologies are used:
- Hanging - the rafters at the bottom are attached to the walls, and at the top they rest only on each other. The trusses form an isosceles triangle, at the base of which there is a tie. The thrust load is not transferred to the walls. The system is used for short spans.
- Layered - the lower support for the rafters is the mauerlat, at the top they rest against the purlin. The latter is supported by a system of supports, stone gables of the box, and an internal wall.
The angle of inclination can be from 10 to 60° with deviations in each direction. It is easier to use equal angles of inclination for both planes of the gable structure, and achieve asymmetry by using slopes of different sizes.
The denser and heavier the roof covering, the greater the angle should be. The roof needs to be made lower with a small number of joints, overlaps, and connections between roofing elements.
Professionals calculate the optimal angle in accordance with SNiP 2.01.07-85, which takes into account special, temporary and permanent loads.
What should you choose?
In fact, from a practical point of view, all options are good. The main thing is to develop a competent project, use high-quality materials and involve only highly qualified specialists. However, experienced developers still insist that the attic and one-and-a-half floors are good in the south and central part of Russia. In northern climates, it is easier to make a regular second floor with an attic, since installing proper attic insulation in this case will be difficult and expensive. Although in general this is a matter of taste.
Installation of a gable roof
It would be better if the roofing project also included a detailed work plan: the location of the load-bearing device - the Mauerlat - on the wall, the procedure for installing the rafter system, the installation of the sheathing, the procedure for laying the roof pie.
Mounting the Mauerlat
Load-bearing beams made of pine, larch or oak most often have a standard length of 6 m. For most buildings they need to be connected to each other.
The most reliable method is to cut down the timber (wood sampling) and overlap the ends to each other. The halves are fastened using washers and bolts M14, M12 and connected at the corners in the same way.
It is attached to the wall in several ways or a combination of them:
- 2-3 rows before the end of the wall, a steel wire is laid, onto which the supporting beam is subsequently tightened using a crowbar.
- In monolithic construction, studs are walled up during the casting of the walls, into which anchor bolts are screwed.
- At the stage of wall construction, wooden bookmarks are made. The Mauerlat is subsequently attached to them using forged brackets.
- Use pre-walled pins. Reinforcement or studs are used as fasteners.
House made of laminated veneer lumber with 2 floors
What should you choose in the end: an attic or a full second floor? Many people choose full-fledged two-story houses, which are also easy to build from laminated veneer lumber. Unlike previous options, the ceiling height of the second floor is the same as that of the first, which allows you to feel comfortable in any room of your home. Despite the fact that construction will require a massive and more expensive foundation, and much more building materials will be needed, such houses have a number of undoubted and significant advantages:
- high and straight ceilings without any frills;
- the ability to install windows that are familiar and normal in size;
- increasing the size of usable residential and non-residential space;
- the presence of non-residential space in the attic, which can be used as a storage room;
- A roof without additional insulation will save a lot of money.
From a practical point of view, it is not possible to clearly answer the question of which of the options described above is better. The choice here is up to you - the main thing is to choose a high-quality and well-thought-out project and a good construction team. The only factor that definitely influences the specific choice may be the climate zone and the characteristics of the region where you are building a house. In the central and southern parts of the country, it is quite possible to get by with an attic or a 1.5-story house, but in the north it is better to choose a two-story house made of laminated veneer lumber with high-quality insulation.
Why determine height
When designing the construction of any facility, not a single parameter should be neglected, including the value of the roof height. The following series of arguments will confirm the importance of correctly defining such a parameter:
- Long service life and reliability . The most important characteristic that interests every home owner. An optimally selected roof height will allow the structure to be resistant to the existing loads exerted by roofing materials and other structures, seasonal loads, such as the mass of snow.
- Aesthetics of appearance . When building a house, it is important to take care of its appearance. Incorrect parameters used in the design will not allow the house to look complete and aesthetically pleasing.
- Convenience . Due to the height of the roof, you can build an attic space in the house and adapt it for living or storage, which provides certain amenities and increases the living space of the house.
The highest point of the roof is called the ridge. In other words, this is the junction of the inclined planes of the roof, located in a horizontal plane.
If the height of the roof level is calculated incorrectly and is below or above the required value, then this promises not only an imbalance in the architecture, but also problems during the period of use. The height parameter must correspond to the technological processes.
Atmospheric loads
