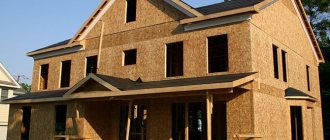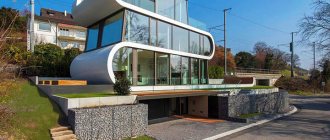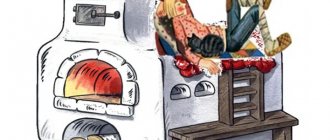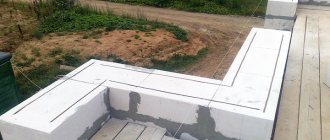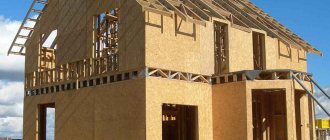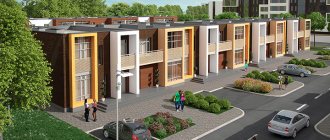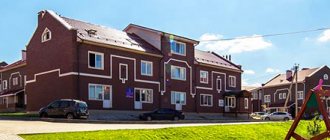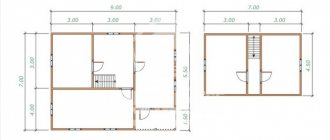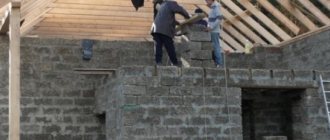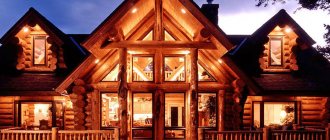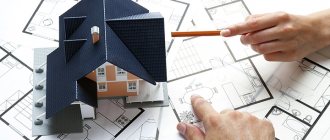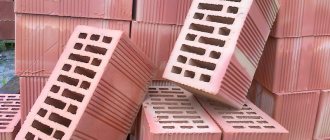Who doesn’t dream of a big country house today? But before you decide to make your dream come true and start building a home, you should think carefully about the purposes for which the future construction is planned. If you need a summer house for a seasonal stay, that’s one thing, but building a house for permanent residence is a completely different format of construction. And the most exciting question: what to build a house from inexpensively and with high quality. Let's try to figure it out in our article.
Large brick house Source domastroika.com
The first thing you need to decide on when deciding to build your own home for permanent residence is the building material, the choice of which depends on a huge number of related factors:
- strength and durability;
- microclimate inside residential premises;
- thermal conductivity and sound insulation;
- frost resistance;
- thermal insulation and moisture resistance.
What materials does the modern market offer for suburban construction, and what is the best material to use to build a house for permanent residence?
Of course, you need to choose a material for individual construction taking into account all the above parameters, but the main criterion is considered to be strength , since it is this that forms the structure of the building and affects the load-bearing function of the walls.
When choosing what to build a house from for permanent residence, all materials can be divided into four main groups:
- brick and stone;
- lightweight concrete materials;
- tree;
- chipboard panels.
When talking about the durability of buildings, you need to keep in mind the properties of various building materials and the features of their operation.
The first 30 years of lean handling can easily withstand all technologies. However, if in relation to timber, frame and brick it is not difficult to carry out competent diagnostics of the condition of structures, then diagnostics of SIP panels can in some cases reach the same level of costs as the construction of a new building.
Brick houses and frame houses built in accordance with energy-saving technologies survive the second 30 years without problems.
But the third 30-year period is experienced by those buildings whose operating conditions made it possible to maintain the maintainability of the structures (timely repairs, high-quality and appropriate materials).
Video description
For more information on comparing different technologies, watch the following video:
Table 1. Volume of repair work after 30 years Source bako.ru
Table 2. Comparison of the durability of buildings depending on the main building material Source bako.ru
Now let’s move on to describing the features of each type of building material separately.
What can you save on?
Almost every person asks the question: what to build a warm and inexpensive house from? This applies to both one-story country houses and permanent residences. To achieve the cheapest construction option, you need to familiarize yourself with the following criteria, which reduce the cost of the entire process:
1. Labor force. Construction will have to be taken into our own hands. You can also recruit several volunteer helpers. Remember that paying for the construction crew is the main part of the budget.
2. Materials. New building materials are excellent for constructing strong and durable buildings, the main thing is to do everything in accordance with the instructions. Of course, it will not be possible to build a solid, warm brick house or a massive log cabin cottage, but savings of about 40% are guaranteed!
3. Excessive design. Thanks to various features, you can give the building originality and brightness, but we must not forget that this significantly increases the amount of costs in the estimate.
4. Layout. Maximum functional and compact premises inevitably lead to cost reduction.
Construction of a house for permanent residence made of brick
Buildings made of brick are the most massive structures. They perfectly resist the effects of all kinds of natural factors and, at the same time, have an attractive appearance. However, in order to build your own house from the most popular material at first glance - brick, you will have to incur significant financial costs. But the durability of such a house will be significantly higher. If a good-quality frame house “lives” for about 60-70 years, then a house made of good brick will last more than 100 years. However, it is important to note that brick also comes in different qualities. Therefore, if you decide to build with brick, take special time to study the characteristics of the material in order to wisely choose a quality one. Pay special attention to the frost resistance of the brick - how many cycles can it withstand (30, 50, 100?).
Building a brick house Source sk-mera.ru
The main advantages of a brick house are the high strength of the material. And in terms of its load-bearing capacity characteristics, a wall erected from this type of building materials is almost as good as concrete. Such characteristics are ideal for both low-rise suburban construction and the construction of multi-storey buildings. In addition, a house made of brick will not burn, rot or shrink.
Only, in terms of energy efficiency, walls made of ceramic or sand-lime bricks lag significantly behind other building materials. In order to ensure sufficient energy efficiency for a private home, a brick wall must have a minimum thickness of 120 cm. It becomes clear that no one will build a “bunker” with such walls for permanent year-round living, so today brick is increasingly used as a facing material.
Today, brick is one of the most durable materials for building cottages. In most cases, the thickness of the wall masonry is 250mm, which is sufficient to ensure the strength and stability of the structure. Such a wall will be inexpensive, and thermal efficiency can be ensured through additional insulation on the outside of the building using thermal engineering calculations.
Direct speech: Mikhail Dyachenko General Director of DOM-ABS LLC
Another important disadvantage of building a house made of bricks is the high cost of the material, so it is important to correctly calculate your financial capabilities, otherwise construction may take a very long time.
Summarizing all of the above, we can say that the main advantages of brick as a building material are :
- the possibility of long-term operation of the built house;
- high frost resistance;
- precise geometry of products;
- good combination with any type of masonry mortar;
- high strength;
- aesthetic appearance.
However, brick has many disadvantages:
- Low moisture resistance of some types of material. For example, sand-lime brick strongly absorbs water; this can be clearly seen when it takes on a dark tint during rain. This quality greatly affects the humidity indoors. In this regard, sand-lime brick is not used for laying basements and basements; sand-lime brick should not be used when building a house in regions with high air humidity. To prevent moisture from accumulating in a brick house, you need to properly prepare the walls. And these are additional costs that are often overlooked.
- High thermal conductivity . To achieve positive characteristics, it is necessary to resort to additional costs for thermal insulation of walls or thickening them.
- High product weight . The brick has a large mass, which makes the structure heavier and creates an even greater load on the foundation. To solve this problem, it is necessary to build a stronger and more solid foundation, and this further increases construction costs.
- High cost of material . It is certainly more expensive than materials for frame construction. In addition, one should not lose sight of the cost of transportation costs, which amount to around 4% of the cost of the property. These are direct costs such as fuel, depreciation, oil, drivers and so on.
So, it turns out that brick, despite its tangible advantages, has significant disadvantages, so before making it the main material in the construction of a private house, you should clearly define your financial priorities, since your choice will depend on them.
See also: Catalog of house projects presented at the Low-Rise Country house exhibition.
Beautiful house made of timber Source comfortoria.ru
Which home is better for living?
Wood is a living material with a number of advantages over brick. Nothing compares to a real wooden home. It is environmentally friendly, comfortable, cozy, has the ability to regulate humidity, and creates its own microclimate. It is cool in summer and warm in winter. Apartments made of wood have fresh, clean air, living there is good for your health.
But when deciding to build a wooden house, it is important to remember that you will have to take care of it often. Its appearance deteriorates and deformation occurs. It needs to be properly treated every few years. Brick does not require any maintenance.
Although if you use laminated veneer lumber, which is free from the disadvantages of wood, you can avoid many problems. This modern material is resistant to climatic and biological damage, fire, and has a low shrinkage percentage.
Structures made of timber are very popular in Canada, the USA, and Scandinavian countries. In the last few years, residents of Europe and the CIS countries began to often install them.
Combined buildings are also in demand. The bottom of such a dwelling is made of brick, and the top is made of wood. Its interior decoration involves placing highly flammable rooms on the ground floor: dining room, fireplace, kitchen, bathhouse. In the second, ecological one, bedrooms and children's bedrooms are usually set up.
Construction of a house from concrete blocks
Today, among building materials, brick is significantly reducing its position, giving way to modern building blocks.
Affordable price is the main reason determining the choice of blocks. At the same time, building a house for permanent residence from blocks is not only cheaper, but also much faster, since such large-sized material in quantity can replace from 4 to 14 ordinary bricks.
Today the building materials market offers the following types of blocks:
- gas blocks;
- foam blocks;
- cinder blocks;
- expanded clay concrete blocks;
- wood concrete;
- shell rock blocks;
- ceramic blocks.
Let's take a closer look at each type.
Gas and foam blocks
Gas and foam blocks have the same technical characteristics and are excellent for the construction of low-rise buildings. They have a more precise dimensional geometry, which affects the thickness of masonry joints, the consumption of expensive masonry mortar, the thermal conductivity of the wall taking into account the masonry mortar, and the labor intensity of masonry. For comparison: the thickness of the masonry for aerated concrete blocks is 1-1.5 mm, and if we talk about ceramic bricks, the thickness of the masonry will range from 10 to 15 mm.
Their only difference is the internal structure of the material.
Aerated blocks are made from a homogeneous mixture of sand, cement and lime with the addition of a special powder - a gas-forming agent, in order to achieve small through channels inside the block. When choosing such a material, it is better to give preference to blocks made using autoclave technology, as they have better strength characteristics.
Construction of a house from aerated blocks Source dizajio.com.ua
Foam blocks, on the contrary, have closed pores inside the material. Such a structure is achieved during production by adding special substances - foaming agents - to the concrete solution. It is worth noting that such production makes it possible to increase the quality of foam blocks, creating additional energy-saving capabilities for the material and significantly reducing its weight. Also, unlike a gas block, whose open channels conduct moisture well, foam blocks do not need additional protection from moisture.
They produce blocks of various formats and thicknesses, which allows the developer to choose the optimal material for individual construction without extra costs for additional insulation. Good geometric data allows you to build houses with a complex structure.
Also, foam blocks and gas blocks do not require complex finishing; this can be done using putty or decorative plaster.
In addition to all the listed advantages, a significant argument in choosing this particular material for construction will be its low cost. The average price on the construction market for 1 m3 is about 3 thousand rubles.
All other building parameters being equal, a house frame made of aerated concrete blocks is cheaper than a house frame made of ceramic blocks. However, further construction operations neutralize this large initial difference.
Among the disadvantages of foam and gas blocks, the following characteristics of these materials can be identified:
- Fragility . Even the highest quality blocks are easily damaged during transportation or during the construction process. Therefore, they should be handled with extreme care.
When comparing wall materials, aerated block, unlike brick, has a lower density.
Block density is a measure of the strength of a block. In most cases, density D500 is used, comparable to concrete strength and grade b3.5. Walls from the d500 block can be used for the construction of up to 3 floors, and with such data it is appropriate to call the material fragile only in comparison with other building materials.
The complex technological process of laying communications reduces the cost of work and materials compared to a frame wall, for example, cables in a brick or block wall can be laid directly into the groove, but in a frame house it is necessary to use a metal hose or metal pipe to ensure the safety of electrical installation, when comparing the two options, complexity and price will come to the same denominator.
Good water absorption - when in contact with water, the block will pick up moisture only on the surface and, due to its structure, will not let moisture in. If we compare it with a ceramic block as an alternative to a gas block, then the gas block will win in terms of the degree of lowest water absorption. The ceramic block in this comparison will get completely wet.
The inorganic chemical elements used are harmless to humans. Aerated block houses are ideal for families, especially for sensitive people: allergy sufferers, asthmatics, family members with respiratory diseases.
The construction of a wall of 375 mm or more is allowed without insulating the facade, making thin vapor-permeable plasters or ventilated facades directly on a massive block wall.
Vapor permeability is the main advantage among other building materials.
Direct speech: Mikhail Dyachenko, General Director of DOM ABS LLC
- High water permeability (for gas blocks) . This requires the inclusion of additional work during construction in order to create conditions for the safety of structures inside and outside the building.
- Mandatory external and internal decoration of the house . When building a house from aerated concrete blocks, it is very important to pay special attention to the thermal efficiency of the walls of the building: the thermal resistance should not be less than 3 units. Do not skimp on wall thickness and materials. Otherwise, you will end up with a situation where the plaster falls off, cracks appear on the walls, and condensation accumulates on the walls inside the house, which leads to the development of foci of fungal infections.
- Presence of chemical elements in the composition.
- All technological operations are more complex . For example, laying communications in the natural cavities of the walls of a frame house will not cause any special difficulties. But when it comes to a stone or brick house, the volume and complexity of the work increases significantly.
Main Differences
Discussions about which house is considered the best have been going on for thousands of years. Both materials deserve the right to be leaders, although they are very different from each other.
There are generally three differences between log and brick buildings.
- Price. The cost of natural raw materials and the payment for its installation is lower compared to brickwork. The large thickness of the walls of a brick building and the complex base for it also significantly increases the final price.
- Reliability. Brick cottages are leaders in terms of durability. But with the use of modern processing methods, structures made of profiled timber can also last quite a long time.
- Thermal insulation. To build a family nest made of brick, additional insulation is required, and wood itself has excellent thermal insulation properties.
You may be interested in: Japanese-style house: construction, materials, design
Construction of wooden houses for permanent residence
As for wood, there are two options for building materials:
- log;
- beam;
A house for permanent residence made of wood puts minimal load on the foundation, which allows you to save money already at the very first stage of construction.
An important point when choosing building materials is also considered to be that it is possible to build wooden houses regardless of the time of year and in any weather.
House made of timber
Modern timber will allow you to build a neat individual home in any style. It has good geometric parameters, rectangular or square cross-section and smooth, very even sides. Houses made of timber have minimal shrinkage, the manufacture of a log house does not require the use of special construction equipment, and the aesthetic properties of the material allow you to do without external and internal finishing, and thereby save on finishing work.
Construction of a house from timber Source strojka-doma.ru
The timber has a large number of advantages:
- environmental friendliness;
- aesthetics;
- efficiency of construction;
- high level of sound insulation and good thermal conductivity;
- strength and reliability of the structure;
- Possibility of installation at any time of the year;
- does not require the construction of a bulky, expensive foundation;
- does not require decorative finishing;
- positive, healing properties from wood.
However, timber also has disadvantages:
- The need for additional processing of the material . The main, common disadvantage of wood products is its susceptibility to moisture and insects. In addition, over time it has the ability to crack and rot, thereby losing its original aesthetic appearance, so the wood must be constantly treated with special substances.
- High fire hazard of the material. Any wood is highly flammable, and because of this requires additional protection by treating it with fire-retardant compounds.
- Requires additional costs for heat and waterproofing.
- Long-term shrinkage. Despite the slight shrinkage, a private house will sag within six months. In this case, during the shrinkage process, cracks may appear in the walls.
Which shelter is warmer?
When choosing a building material, an important criterion is its heat conservation. The thermal conductivity coefficient of brick is four times higher than wood. Therefore, a structure made of logs quickly warms up, does not need cladding, and slowly releases heat.
At the same air temperature, it will be warmer in a log dwelling. A house made of brickwork will have to be constantly warmed up in rainy or cold weather. Otherwise, it will become damp, uncomfortable, and chilly inside. After cooling, it is difficult to heat the premises; you will have to spend a lot of money on heat resources.
The answer to the question which house is warmer: brick or wooden, is unequivocal - wooden is much warmer.
Construction of a frame house for permanent residence
Perhaps the most controversial thing is the frame technology of building houses for permanent residence. Let's try to understand the pros and cons. The frame of the building can be wooden or metal, but the wooden frame is still more popular.
The advantages of building walls using this technology are as follows:
- low thermal conductivity;
- the building is not subject to shrinkage;
- ease and speed of construction;
- ease of interior decoration;
- savings on foundation;
- environmental friendliness of materials.
An additional advantage of this technology is its low cost. Even if we compare the cost of a fully ready-to-move-in frame house with a brick facade and interior decoration, it will cost at least 40% less than its analogue made of aerated concrete or ceramic block.
Frame house under construction Source mebel-go.ru
Speaking about frame houses, it is important to note the disadvantages that, of course, exist. These include the following:
- high fire hazard;
- poor resistance to fungal infections;
- exposure to insects.
However, with a competent approach, these disadvantages can be leveled out through strict adherence to frame construction technologies.
Often a number of myths are attached to the disadvantages. Among such myths one can find, for example, statements about low sound insulation of premises and flabby interfloor ceilings.
Why are these myths?
The fact is that sound insulation can be low even in a brick house - and the problem here is rather erroneous calculations when designing walls and interfloor ceilings without taking into account the specifics of construction technology. Soundproofing characteristics depend on the multi-layer structure , and not on the thickness and type of wall material. And mineral wool, which is used in the construction of frame walls, is used not only for heat, but also for sound insulation. By the way, it is even used in recording studios.
As for interfloor ceilings, the problem is often in the desire to save on the non-obvious: we are talking about the rigidity of the floors. Flabby floors are often associated not with the lack of a proper engineering approach, but with the materials used in the construction, which is completely wrong. For example, beam sections of 150x50 mm will provide significant savings compared to beams with a section of 240x60 mm, but the stability of the floors will be significantly lower, which gives rise to the myth about the fragility of frame structures.
And, of course, like any other, a frame house requires the installation of a ventilation system. This is important both for comfortable living and for the safety of structures.
According to experts from the construction company BAKO, in all northern countries, including Russia, a double spatial wooden frame . It can consist of two evenly supporting structures or a main and additional frame.
Double wooden frame design: 1 and 2 - two frames that evenly provide the load-bearing capacity of the building. Source bako.ru
Design of a double wooden frame from the BAKO company: 1- main supporting frame, 2- additional frame. Source bako.ru
Detailed description of the components of a BAKO wall with a double frame Source bako.ru
What is the problem with single timber frame? On the thermogram of the room we see pronounced cold bridges along which heat is removed from the room (next photo on the left).
Thermogram of a wall with a single frame: thermal imaging of the corner of the room was taken in winter at low negative temperatures. On the right is a photo of the wall (we see the interior finishing materials), on the left is a photo of the same wall on a thermal imager (we see a pronounced frame - these are cold bridges). Source bako.ru
The basic principle of building a frame house is zero vapor permeability, since in the presence of unglued seams in the insulating films, vital vapors will tend to these “cracks”, which means that the multilayer structure will be subject to cold bridges, and then deterioration of the characteristics of the frame and insulation, and therefore short lifetime.
In other words, a good frame house is a house in which all the seams of vapor films are taped with special, expensive tape. In frame houses, it is necessary to take care of the supply of fresh air indoors.
Direct speech: Mikhail Dyachenko, General Director of DOM-ABS LLC
By using a double wooden frame of the house, we break the bridges of cold, keeping the house warm. Thus, we increase the energy efficiency of the house, reducing heating costs.
Comparison of frame types Source bako.ru
The double wooden frame of the house is designed for a load of 500 kg/m2 and guarantees the necessary spatial strength of the entire building structure. The pitch of the supporting frame of the external walls is from 400 to 660 mm. The interfloor ceiling with a total thickness of 0.4 m provides the necessary sound insulation and will not sag.
The choice of construction technology primarily depends on your wishes. You can build a better house using any technology . Not only technology is important, but also an integrated approach to construction, i.e. carrying out work from design to the final stage - delivery of a house ready for occupancy.
Be careful, unfortunately, turnkey offers from construction companies may mean completely different house configurations. For example, the cost of the foundation and wiring of utility systems may not be included, and some of the work will need to be completed so that the house can be lived in.
Remember, a “turnkey” offer means that the customer, as a result of the work from the builders, receives a house completely ready for occupancy. You get the key, move in and live.
Heat loss
A stone house will be warmer if it is made using the right materials, says an expert. “It would be optimal to use aerated concrete with a thickness of 400 mm, or blocks of a lower density, for example, 200 mm, together with a layer of insulation. In principle, it is better to insulate any house along the facade, both wooden and stone. A wooden house made of glued, profiled timber, kiln-drying timber is only suitable for a summer residence; it is expensive to constantly operate - heat loss through a single-layer wooden wall will be much higher than through a single-layer wall made of aerated concrete,” says Avdeev.
Steel structures
Steel structures are the most durable and affordable building material, providing the opportunity to build a reliable house in the shortest possible time.
Among the main advantages are:
- affordable price;
- quick and easy construction;
- high load capacity and low weight;
- versatility - the material is suitable for the construction of any structures;
- the ability to create a unique external exterior.
There are also disadvantages:
- low strength;
- poor heat and sound insulation.
Durable steel structures have become very popular nowadays.
About internal insulation
Owners of apartments located in apartment buildings often practice internal rather than external insulation, since the first option does not have much effect. For internal insulation of a room, a material that produces a vapor barrier effect is most often used. A layer of plaster should be applied over the insulation or the wall should be finished with plasterboard. At the same time, we must not forget about insulating the windows, otherwise the internal insulation will not have the desired effect.
Old wooden windows should be replaced with sealed and energy-efficient metal-plastic ones.
Thanks to proper insulation of a private home, you can significantly save on heating costs.
