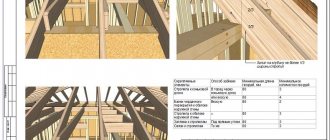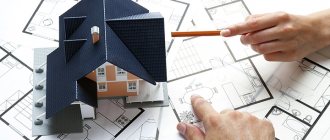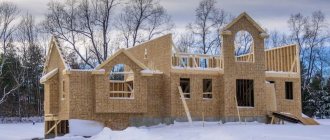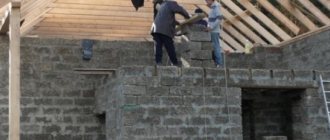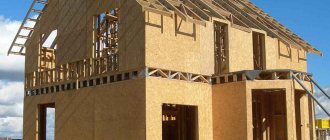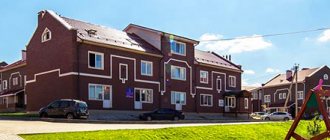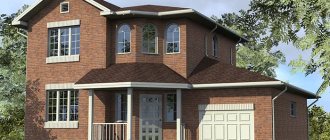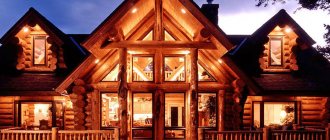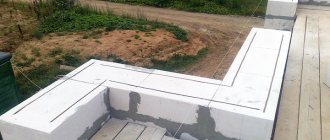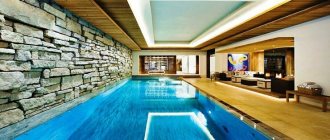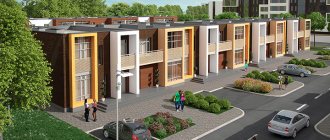Construction of a house made of timber begins with the development of a project. First of all, we need to imagine what kind of house we want to build, and then outline all the parameters of the future building in drawings and descriptions. Only such a detailed plan, which gives all the characteristics of the house and the materials that will be used, will help you build a residential house from timber with your own hands.
- Standard project
- Description of a summer house made of timber
- Residential cottage for year-round use
- Description of a house made of timber for year-round use
Calculations will allow you to correctly draw up an estimate, and this, in turn, will ensure transparent and economically sound financing and eliminate unnecessary expenses. If you have to purchase something additional, it will be clearly visible what was not taken into account in the original project.
Fig 1. House plan
A high-quality house design is the basis of construction, which directly affects the result. Therefore, completing the project correctly is the main task of the first stage. You can do this yourself, but it is better to order a house project made from timber from specialists, from a construction company. You need to know that there are standard projects with basic equipment, and you can order an individual project, with the necessary additions for a comfortable stay in such a house. After all, the project takes into account not only the appearance of the building, but also its operational characteristics.
Typical project of a timber house (size 7 x 9 m)
Fig 2. Project of a typical house made of timber
A typical project of a residential building made of timber, which has basic equipment, is a good solution for the option of building a summer house. You can live comfortably in such a house in the summer: it is cozy, has everything you need, everything is done intelligently and practically. Even on a small plot, such a two-story building can accommodate, having sufficient space for the entire family to live: 85.5 m2 will accommodate 4 rooms and a kitchen. Compact, isn't it?
Disadvantages of large windows
- Cleanliness requirements. Dust and stains are visible on the glass.
- Burnout of interior and furniture. The sun's rays damage surfaces, and over time, signs of fading appear in a brightly lit room. The problem is solved by installing double-glazed windows with a special coating (these are the ones used in GOOD WOOD).
- Reduced thermal insulation. This is especially noticeable when using inexpensive double-glazed windows, without reworking utility networks. Proper heating calculations, ventilation with recovery, and the use of energy-saving models reduce heating costs.
Description of a summer house made of timber
Fig 3. The foundation of the house is support-column
A log house weighs a little compared to its brick comrades, so if you decide to build a small country house, then a columnar support option is suitable for constructing its foundation. Just remember, such foundations do not stand well on clay and loam soils. And this is almost our entire Northwestern region.
If we talk about the material of the walls, then experts advise giving preference to profiled or laminated timber with an average cross-sectional area - 150 x 150 mm or 150 x 200 mm. It will not take long to install such material. The moisture content of the timber is within 16-18%.
The basic equipment of a house made of timber must comply with the following basic operating parameters:
- To insulate the walls between the crowns, you can use rolled jute. But if you plan to sheathe a house made of timber, then ordinary tow and even moss will be suitable as insulation.
- To keep the construction cost lower, use thinner timber with a cross-section of 100 x 150 mm for the construction of internal partitions. An alternative is frame-panel partitions, which are not only cheap, but also light in weight, which will reduce the load on the foundation of the house and the floors.
- The height of each floor of the house should be comfortable for an adult, i.e. not lower than 2.40 m - at the 1st floor and not lower than 2.3 m - at the attic. This will allow you not to reach the ceiling with your hands and feel comfortable. The ceiling can be sheathed with clapboard or other material (for example, block house). The floors are insulated with mineral wool. It is practical, inexpensive and very common. Mineral wool is placed directly into the roofing pie.
- The roof frame can be made with timber 50 x 100 mm, and the sheathing can be made of unedged boards 20 mm thick. For rafters, use a pitch of 0.6-0.8 m - it will be both reliable and not too expensive, since more frequent rafters will increase the cost of installing the roof.
- The roof can be laid with ondulin, metal tiles or any other material at your discretion. As for windows and doors, if you do not plan to live in the house in winter, choose wooden two-section ones.
- The floor requires mandatory waterproofing. Lay a waterproofing layer on the subfloor (edged board), then insulation (usually mineral wool or stone wool).
Fig. 4. Cladding a wooden house with bricks.
If a house is being built from non-profiled timber, it is recommended to cover it with bricks after shrinkage. It will be wooden inside (for those who love natural materials) and brick outside (for those who love reliability). You can find out how to do this on our website. Just remember that the foundation for such a house must have sufficient width and strength, taking into account the brick finish, which will increase the overall load.
Requirement for maintenance during operation
Natural factors, and primarily precipitation, solar radiation, and seasonal temperature fluctuations, have a detrimental effect on the condition of wood. Prevent rotting, the appearance of fungus or mold, reduce the attractiveness of wood to insects and rodents, reduce the likelihood of a fire, etc. Regular treatment of the wooden walls of the structure with antiseptics, fire retardants, insecticides and other protective impregnations will help. Caring for wood takes a lot of effort and time, so you want to choose a material that does not require too much intervention from you.
Non-profiled timber is not subjected to special drying at the harvesting stage, which means that the probability of wood being damaged by fungus is quite high (according to experts, about 15% of the material sold has this problem). In addition, as a result of the natural shrinkage of the timber and the shrinkage of the structure made from it, the wood cracks, and the gaps between the crowns increase, which, among other things, leads to a decrease in the thermal insulation of the house. This means that after some time you will have to re-caulk the cracks, and fill the cracks in the wood, for example, with sealant.
When using profiled timber for construction, many problems can be avoided. The walls in this case are very smooth, the profiles are adjacent to each other as closely as possible, and the shrinkage of the structure is insignificant. From all this it follows that the likelihood of cracks forming is reduced to almost zero, which means that water does not get inside the wall, and rotting of the material from the inside is excluded. However, wood remains wood, and without treating it with antiseptics, insecticides, and fire retardants, expect mold, mildew, a beetle invasion, or (God forbid, of course) a fire.
Owners of houses made of laminated veneer lumber are not familiar with many of the problems listed above, and all thanks to the optimal moisture content of the material and its impregnation with special compounds at the manufacturing stage. Glued laminated timber almost does not deform and does not rot. Even such wood burns much worse than ordinary wood. A house built from laminated veneer lumber will delight the eye with its presentable appearance for many years. Maintenance of the structure will mainly consist of checking the condition of the timber. You will have to treat wood with special compounds in order to prevent the negative effects of external factors much less often than in the first two cases.
Periodic treatments with special protective compounds are necessary for all types of timber. But edged or profiled timber will require more frequent intervention from you than glued timber.
Residential cottage for year-round use
Fig 5. You can live in such a house all year round
To build a house that is intended to be lived in permanently throughout the year, a more thorough approach is required. The presented standard project has a very rational layout. There are spacious bedrooms, a dressing room, an office, and 2 bathrooms. A good example of efficient use of the entire area of the house.
Conclusion
The design of a glass wall should be comfortable and safe, functional and beautiful. To do this, choose designs made of high-quality, tempered glass with a reliable type of fastening.
During the design and construction of a private house, everyone wants their future home to be not only functional and reliable, but also attractive in appearance. To realize a luxurious private home, there are many different design ideas and solutions that can make the building unique in appearance. Recently, houses in a modern style with panoramic glass have become very popular.
However, recently glass houses have become the most original idea. Until recently, the crystal palace existed only in the imagination and fairy tales, but now it is a reality that can be realized thanks to high modern technologies. New types of heavy-duty glass have the same technical, physical and operational properties as popular building materials, so a glass house is not only a dream, but also a reality.
List of sources
- furniturelab.ru
- tskmn.ru
- skalice.ru
- icaev.ru
- rusmig.ru
Description of a house made of timber for year-round use
Figure 6. Reinforced strip foundation
For a house made of timber in which you plan to live permanently, it is recommended to install a solid foundation, for example, a strip foundation. This option will give the entire structure reliability and strength. The foundation is laid to a depth of 50-90 cm or deeper. Since the design of a house made of timber does not include a basement, such a house can be built on almost any soil.
The required building materials are approximately as follows:
- glued or profiled timber, with a cross-section of 150 x 150 mm or 150 x 200 mm - for the construction of load-bearing walls;
- timber 100 x 150 mm - for installing internal partitions that provide good sound insulation;
- thick wooden beams (150 x 150 mm or 150 x 200 mm) - for the installation of floors;
- floorboard (36-40 mm) - for finishing the floor, unedged board - for the subfloor;
- insulation of the floor, ceiling, attic - at least 100 mm (mineral or stone wool) and a water vapor barrier membrane;
- jute (for insulation between the crowns).
Other important parameters: height of the first floor - 2.40-2.60 m, height of the second floor - 2.40 m, roof - metal tiles or ondulin. Please note that to install a roofing pie, you need only high-quality and reliable materials that are free from wane and rot.
Why do you need a glass wall?
There are quite a lot of answers to this question.
Here are a few of them, in derivative order, not in order of importance.
- Firstly, a glass wall is indispensable when zoning a room with one window - thanks to such a present-absent wall, the interior is divided into two separate rooms (for example, a bedroom and a kitchen-living room), and both rooms have a natural source of light.
- Secondly, a glass wall, like nothing else, modernizes the interior and, in combination with other elements (such as a glass staircase, glass ceiling, etc. embodied “oxymorons”) creates a reference face of the latest trends in architectural design.
- Thirdly, such elements combine perfectly with any other interior elements - there is no floor or wall covering that a glass wall would not match.
- Fourthly, glass walls help create an open interior that does not lose anything from the intimacy and coziness of a traditional apartment divided into separate rooms. Thanks to glass walls both inside and outside the house, the exterior can almost completely merge with the interior. For example, in 2009, a house with a glass wall along its entire length was erected in the capital of Peru, and it immediately became one of the highlights of Lima, showing off in many photos and paintings. You can connect the kitchen to the living room, the bathroom to the hallway, in short, anything - to anything.
The list can be continued further and further, because man himself is an embodied oxymoron, whose specification could take many pages of a special treatise: “evil good”, “reasonable stupidity”, “sad joy”, etc. It is not surprising that we often strive to achieve opposite goals, and at the same time. So, in his apartment, a person, as a rule, wants to have both Openness and Closedness, and Infinity and Clear Boundaries, and Originality and Familiarity, and Mystery and Clarity.
All this and much more, with proper planning and design, allows you to get walls made of glass.
Types of glass walls
There are transparent, frosted, corrugated and multi-colored glass walls, each of which can be the entire height of the room or block it only partially, can be straight or curved, can be mobile or stationary. The type of glass wall is selected depending on the problem being solved. A transparent glass wall is used to delineate public areas; for example, it will perfectly separate the kitchen from the dining room, without visually taking away an ounce of space or natural light. But if you need to highlight a bedroom area in your apartment, it is better to use a frosted glass wall or a wall that is transparent on only one side.
Don't turn over?
Boxes containing fragile glass products are usually marked with a notice reminding them that glass breaks and must be handled with extreme caution. In the case of glass walls, special precautions are not needed, because the types of glass used to create them are extremely strong and durable, in addition to serving as excellent sound and thermal insulation
Locks
I think the reader is already convinced that glass locks are not only possible, but also durable, beautiful and modern. Not a single photo with examples of fashionable design solutions is complete without such an element in the interior. Zone your apartment with glass walls - and perhaps among such examples there will be photos of its interiors!
How to improve the project and make the house more comfortable?
- Install warm plastic windows in each room.
- Install a high-quality metal door at the entrance.
- Finish the external walls (for example, with imitation timber or logs), insulate the walls inside the premises - after shrinkage.
- Use dowels when laying walls.
- Cover the facade with varnish or paint.
If you build a house from timber according to this project, then you will get excellent housing, which will be cozy at any time of the year - both in the summer heat and in the harsh winter.
The need for additional finishing materials
The appearance of a structure made of edged (non-profiled) timber turns out to be more than unpresentable. The seams, which are a consequence of the imperfect fit of the wooden elements to each other, and the insulation in them are striking. In addition to this, when the walls shrink and the material dries out, noticeable cracks appear in it. The only way to hide such a somewhat unsightly picture, which spoils the appearance of the house, is additional wall decoration, not only internal, but also external. You should start finishing no earlier than in a year, when the shrinkage of the house has finished.
Profiled timber is more aesthetically pleasing. The presentable and neat appearance of walls erected from it eliminates the need for additional finishing with facing materials. Many homeowners even refuse decorative wall decoration (for example, painting), since wood, being a natural material, is very beautiful in itself (of course, provided that its surface is perfectly flat and smooth).
However, in solid wood (and profiled timber is no exception) cracks may appear over time. This means that in a few years you may want to cover the inner surfaces of the walls with some kind of cladding material.
Thanks to the peculiarities of production technology, laminated veneer lumber is free from many of the disadvantages inherent in wood. The house will not lose its presentable appearance even after years.
Unlike solid profiled timber, laminated veneer lumber is not subject to cracking during operation. Its ideal surface does not require any additional processing, including lining with finishing materials.
The use of profiled and, even more so, laminated timber for construction allows us to eliminate the labor-intensive and expensive stage of finishing work. The edged timber, alas, turned out to be an outsider in this “beauty contest”.
What should cabinet furniture be like?
The main principle is not to select cabinets, cupboards, shelves and cabinets and kitchen furniture made of wood to match the main wooden finish. Choose furniture that is richer, darker or lighter, otherwise you will end up with an inexpressive, blurry interior.
A beautiful effect will be achieved by combining smooth, uniform-colored wooden facades next to wood with a pronounced texture - an abundance of knots, dots, saw-cut patterns on the walls and ceiling.
Design: The Visualist
Design: The Visualist
Design: Olesya Fedorenko
Design: Olesya Fedorenko
Design: Marina Gaskova
Design: Marina Gaskova
What is half-timbered wood and a little history
From German, "half-timbered" means a house that is built with a wooden frame base.
It is a structure consisting of vertical and horizontal beams, braces and racks that form a spatial section. Initially, the sections formed by beams filled with wooden blocks were considered an indicator of wealth. At the end of the 20th century, the style received a second life with some additions: it was possible to combine modern technology with primary beauty.
Glass half-timbering assumes the absence of window frames, and the entire space between the supporting elements of the building is occupied by glass surfaces.
Foundation arrangement
The type of foundation depends on the chosen building design, as well as the characteristics of the soil on the site. Most often, a shallow strip foundation is chosen, which is quite labor-intensive to implement, but ensures high reliability of the structure. Columnar or pile types are also used.
When starting construction from profiled timber, it is necessary to correctly mark the territory. To do this, pegs are placed in the corners of the future building, and string is stretched between them. Next, you need to dig a pit up to 60 cm deep.
It is not advisable to deviate from the markings by more than 20 cm. A cushion of 10 cm layers of sand and crushed stone is laid at the bottom of the trench. Before laying the drainage cushion, you can lay geotextiles on the bottom, and heat-insulating material along the outer edge to prevent freezing.
After this, the formwork is installed. In this case, it must be aligned in the center. It is desirable to increase the strength of the structure, so reinforcement with a diameter of more than 1 cm is used. When arranging the formwork, two reinforcement belts are left, which are attached at a distance of 3 cm from each other.
All rods are located in a trench with a distance of 5 cm between each other. Before pouring concrete, it is advisable to wet the formwork. It is removed a few days after the solution has hardened.
Balusters - definition, installation, design and creation with your own hands (70 photos)- Window shutters - main types and DIY options (65 photos)
Pine doors: affordable ecology. Description of all features and disadvantages
It is important to carefully carry out insulation work. For this purpose, extruded polystyrene foam boards are used. A thickness of 5 cm will be sufficient. At the corners it is advisable to insulate with a denser layer - up to 8 cm.
It is recommended to tar the sides of the foundation and insulate the surface with a two-layer roofing material. After this, the soil removed at the beginning is filled in.
Advantages of half-timbered timber
Let's understand the advantages of this technology. What can you add to your treasure chest:
- attractive appearance – such cottages look elegant and airy;
- even a small house built using this technology will seem spacious;
- there will always be a lot of light in the rooms. If necessary, you can adjust the light level using curtains or blinds;
- glass-framed buildings do not shrink and do not require a strong foundation;
- triplex glass is guaranteed to be safe and is not easy to break.
Wood harvesting
To build a house correctly, it is necessary to make very accurate calculations. That is why it is recommended to order construction projects made from profiled timber from specialists.
Please note that the most suitable period for construction work is a warm winter, when you can safely prepare the wood, followed by thorough drying. It is necessary to ensure uniform shrinkage of the material. But too cold weather can make the wood more brittle.
Choose high-quality material without damage. You can cut the timber yourself according to the required dimensions or order this work from a supplier. Then, upon delivery, you will receive trimmed elements with specified grooves, which will significantly simplify the construction of the house.
