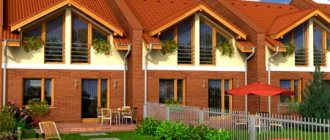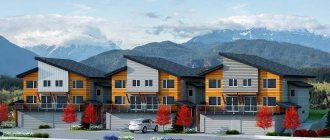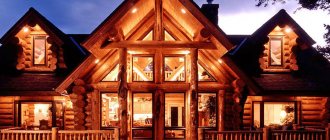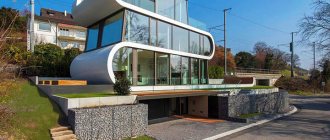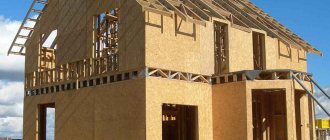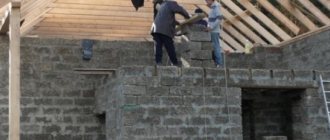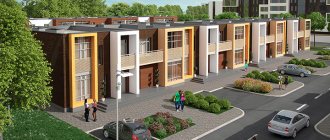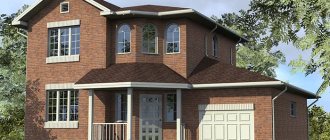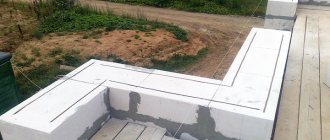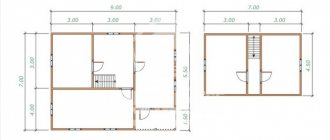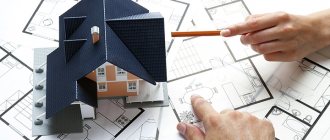In order to save money, many people who want to live in their own private home choose real estate for two families. This can be a separately built house, divided into two parts (duplex) or a semi-detached house, where apartments have common walls, separate entrances and plots (townhouses).
Cost savings on country real estate with this solution are obvious - the cost of a duplex or townhouse in the Moscow region today is almost 1.5-2 times cheaper than buying a detached private house.
Why choose a townhouse?
Before moving on to the specifics of designing townhouses, you need to clearly understand the pros and cons of these households.
The advantages include the following:
- a combination of a high level of comfort and close proximity to nature;
- the presence of country-type amenities, namely, your own plot of land and cellar;
- lack of a common entrance to the building and a common entrance with other residents;
- the space is clearly zoned, which makes it possible to both retire and communicate with neighbors;
- affordable cost - explained by saving money on the construction of your own ceilings and walls.
Regarding the disadvantages, they are as follows:
- the presence of adjacent walls behind which neighbors are located;
- the installation of stairs is mandatory, which causes inconvenience for the elderly and children;
- the land plot is minimal, unlike your own country cottage, there is no opportunity to build additional structures;
- the status of the site is often rental rather than ownership.
Facade
The house is interesting not only in its layout, but also in its design - the dark gray wooden facade (planken, larch) goes well with the brown roof and gray-white fence. Straight class C plank, 90 mm wide, painted with special paint that is resistant to fading. These qualities were tested by a summer fall at forty degrees, which over two seasons failed to significantly distort the color. The craftsman mounted the planken on bars, since the original fasteners are too expensive.
VladislavsbFORUMHOUSE Member
I didn’t pull the original fastening, I made it from a block of 18x40 mm, 130 mm long, the snake principle, only from a block (possibly suitable only for a slab), the block was installed immediately in a block of six boards on the ground, numbered from 1 to 5, the sixth became the first of the next block. It turned out ten times cheaper.
As for the fence, there are no standard solutions here either - planks made of larch, but already 140 mm wide, supports made of asbestos pipe with a diameter of 250 mm. The pipe is reinforced and concreted, after which it is sanded with a grinder, puttied with waterproofing and coated with base paint from the same line as the facade.
Features of townhouse design
Townhouses are designed according to the same rules as in the case of standard cottages. But the very idea of two families living in one building, in most cases, involves the rational use of money for construction and further maintenance of the building.
When selecting a townhouse project, attention is paid to a number of points:
- type of layout;
- number of tiers;
- number of square meters;
- material used for the construction of walls;
- type of roof.
The only difficulty lies in choosing an architectural design, because the final version must suit both families.
Scheme of a compact two-story townhouse, duplex
The peculiarity of such a building is its rational layout, because in two-family houses only everything necessary should be present.
The blocks of neighboring apartments are presented in the form of a simple rectangle, but at the same time, they are slightly offset in relation to each other, which gives the building a more aesthetic appearance. And, due to the absence of various decorative elements, the cost of such real estate is quite affordable per square meter.
On the first tier there is space for an additional room. It can be used as another bedroom or a second living room. If we take into account the fact that each part of the building has a separate entrance, it can be equipped as a work office for receiving clients at home. This option is great for beauty professionals and psychologists.
The advantage of this plan can be considered the presence of 3 full bathrooms. Regarding the shortcomings - there is no garage.
About redevelopment: dividing the house into two families
Most private residential buildings, standing separately on a plot of land, have only one entrance according to the project. And inside they cannot simply be taken and divided into 2 parts isolated from each other. Therefore, if you decide to register separate shares in real estate, redevelopment will be required. And any redevelopment of the building must be approved by a variety of authorities.
In general, any redevelopment in Russia is a complicated and slow procedure in terms of approval. By law, the owner is obliged to coordinate and approve any redevelopment that concerns load-bearing house structures. And obtain written permission to conduct it. And even when the project is approved and the planning is completed, the matter cannot be considered completed. You will also need to submit a special application to the local government to create a commission, and it will visit the home after the redevelopment and check whether everything complies with existing standards and legal requirements. And most importantly, it recorded that there were no discrepancies with the original approved redevelopment project. And finally, I prepared and handed over to the owner a permit to put the renovated building into operation.
Important: it may not be necessary to obtain permission for redevelopment by creating two entrances to what was once one house. If such a solution does not structurally disturb the structure and does not require internal alteration.
Nuances of independent design
Of course, the most correct decision is to leave the redevelopment of an existing house project in the hands of professionals. They will choose the fastest, most inexpensive and painless way to design a second entrance and “divide” the living space. For example, quite often for such a “bifurcated” cottage (one or two or three floors) two separate entrances are provided next to each other. Or the once rear entrance is beautifully “played out” as the “second main one”.
If a house has to be divided at the planning stage or under construction, you can change the location and purpose of rooms, utility and utility rooms. And then the design/construction will proceed taking into account the changes that have occurred and with the goal that each owner will receive an equal number of premises, usable area, etc. Specialists will begin construction (or continue it) only when all the nuances have been agreed upon between the future co-owners of the property.
If one of the owners has the appropriate knowledge, skills and experience, independent design is allowed - on special paper or in a special computer program.
Designing a townhouse or duplex with bay windows
This type of townhouse has a rather complex configuration, which is why the final construction cost is slightly higher. But the costs are fully recouped by the spectacular appearance of the building. The interior design of the townhouse in the bay windows is also quite original and attractive.
In houses for 2 families, a common boiler room is often built, which saves a small amount of space. The corridor is quite spacious, so it can act as an extension of the living room.
The kitchen acts as a separate isolated room. With an open plan, when the kitchen is connected to the living room, the duplex seems more comfortable and spacious. But dedicating a separate room for the kitchen has certain advantages, the main one of which is to protect the living room from corrosive food odors.
How to divide a house into 2 owners
However, even without formalizing the division, any property may well be in shared ownership or co-ownership. This means that it can be legally divided. But you need to act consistently, strictly following the instructions:
- First, legal advice.
- Then complete the necessary documents.
- Afterwards, the allocation of the share of each of the owners in a specific amount.
- Then approval of the project (for 2 inputs).
The land on which the house is located is not touched - the actual division of the plot will take place according to the “scenario” of dividing the house.
Diagram of a duplex equipped with a garage
In this situation, the garage is located below the rooms located on the 1st tier. This placement provides additional protection for the living area. But it is worth understanding that deepening the garage increases the cost of constructing a duplex.
This kind of project has several advantages:
- the owners of the premises acquire a compact terrace, separated from the neighbors by a garage overhang;
- there is a vestibule that separates the main door;
- kitchen and living room are combined;
- there is a separate exit to the back of the yard;
- there is a loggia.
Moving on to the disadvantages of the project, we can highlight the “eating” of the area by the garage right in the center of the room. However, with this placement, the garage will not need to be heated, since it will be warmed up thanks to the adjacent residential buildings.
On the second tier there is an office, but if desired, it can be converted into a bedroom or a second living room.
Designing a spacious townhouse, duplex
The layout option for a spacious duplex has a number of features that must be taken into account when choosing a turnkey house or constructing a house yourself:
- car parks should be as far as possible from the central part of the premises and provide additional protection of the building from heat loss;
- at the entrance there is a double buffer zone separating the garage from the residential building;
- the hall is designed to be quite spacious, which allows you to invite a large number of guests;
- the kitchen is connected to the dining room and is completely isolated from the living room;
- the house has two corner terraces;
- There are dressing rooms on both floors.
The living space of such a building is divided quite organically and rationally, so the house is suitable for a large family that values comfort.
