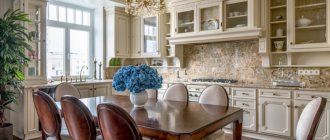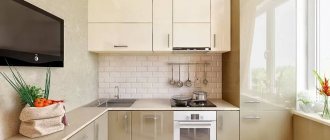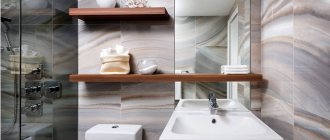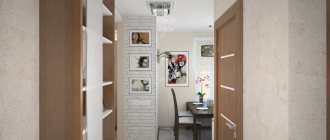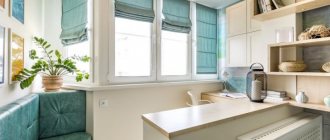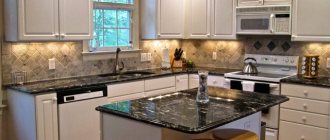Sunlight plays a big role in creating coziness in a room, but sometimes it happens that the layout does not provide for a window in the kitchen. Most often, an isolated room appears as a result of zoning a studio apartment or moving the kitchen to create a bedroom, nursery or office in its place. You have to pay for the increase in living space with a new kitchen, and most often the window is sacrificed. In any case, the design of a kitchen without a window is important not only from an aesthetic but also from a practical point of view.
Kitchen in a studio apartment Source pinterest.com
How not to violate the rules of SNIP
According to SNIP standards, the kitchen must be illuminated with natural light. This leads to a disappointing conclusion that the prospects for approving an isolated kitchen after remodeling tend to zero. Despite the clear rules, there is a compromise that allows you to issue a new technical passport for housing.
The rules allow the kitchen to be moved to a place that meets the standards if natural light can be used there. This can be implemented in different ways.
A rare option if it is possible to install an additional window in the corridor. This option is available only in old buildings, where the corridor location is limited by a firewall. If it is impossible to create a new window opening, you can coordinate a kitchen without a window if it is made in the form of a kitchen niche. The name hides, in fact, an auxiliary room, which is not separated by a wall or a solid partition from the living area.
Sunlight is a must Source decoracionpatriblanco.es
Advantages and disadvantages
The advantages of a kitchen without a window include:
- Expansion of usable space due to the absence of a window. All walls can be filled with wall cabinets, increasing storage space;
- Possibility to equip another room in place of the large kitchen;
- Openness to implement design ideas. This layout requires new solutions for interior design.
Combining a windowless kitchen with a living room
Flaws:
- Difficulties in coordination;
- The likelihood of getting a stuffy and hot room;
- Lack of natural light;
- The settling of soot and dirt on surfaces due to poor ventilation, which leads to a decrease in the service life of furniture.
In a windowless kitchen, it is important to consider quality lighting
Subtleties of redevelopment
If a kitchen without a window is planned in an area of a dark corridor or pantry, it is subject to additional requirements that affect its appearance:
- In the room where kitchen equipment will be located, standards for natural light must be observed. This means that the new kitchen and living space must be connected through an open opening.
- If natural light comes through the living room, the kitchen is equipped with an electric stove. If a kitchen niche is installed on the last residential floor, or if it remains next to the former kitchen space, it is allowed to install gas equipment.
How to make your kitchen cozy and practical Source houzz.com
When planning a remodel, it is important to consider the following issues:
- Access of the hob to ventilation. A drain from the old ventilation duct will be required.
- Trouble with moving utilities. You will need to calculate the slope of the pipes, and to organize a wet area under the sink, you may have to lift the floor screed and install a pump (if the riser is located far away).
- Difficulties will arise for design with masking communications.
Usually communications have to be transferred Source homezenith.com
See also: Catalog of companies that specialize in the development and implementation of internal redevelopment of a private house
Ventilation system
Lack of proper ventilation can also be a serious problem. After all, then there is a high probability that the entire apartment will be “saturated” with characteristic odors.
In addition to the fact that it is necessary to correctly design a ventilation duct that would provide powerful draft, it is also necessary to organize a
forced ventilation system. In other words, choose a hood with sufficient power. It's very easy to do this:
- The performance of a hood is characterized by its power. That is, a value indicating how much room it is designed for. To calculate the volume of your kitchen, you need to multiply its area by its height;
- Multiply the resulting figure by 12, then multiply the product by a factor of 1.5;
- Calculate in meters at what distance from the air duct the hood will be located and add another 10% of the number obtained in the previous paragraph for each meter;
- Add another 20% for reserve. This will be the optimal value of the hood power for your room.
To circulate air around the room while food is actively cooking, you can use a small fan. With the hood turned on, they can quickly neutralize all odors.
Design of an opening in a kitchen without a window
The opening connecting the kitchen in a niche without a window with the next room can be designed in different ways; In all cases, the main requirement remains to ensure sufficient illumination. The following options are common:
- Open doorway. The Sami have a simple and inexpensive method that provides the necessary insolation and air circulation. Suitable if cooking is just a hobby for you, or if you are concerned about installing a powerful hood in the cooking area. Sometimes the opening is shaped like an arch, which is popular in some design styles.
With an open opening Source modelar.info
- Stationary glass partition. The idea works if there is a sufficiently wide opening and a hood. The partition is made of tempered glass (or polycarbonate), and can be full (as high as the room) or partial (installed on a low wall). Glass can be transparent, frosted, colored; decorated with engraving, photo printing, stained glass.
Partition with photo printing Source uzy4.russia-official.ru.net
- Sliding doors. They can be deaf or transparent. Their main advantage is the ability to reliably isolate the kitchen during culinary experiments.
Glass sliding doors Source yandex.com
- Interior window. A variant common in many countries, but rare here. This design move not only opens up access to light, but also makes the interior more comfortable. Sometimes for an isolated kitchen it is recommended to use a transom, which is fundamentally wrong, since it cannot provide lighting approved by SNIP standards.
Interior window Source houzz.com
- Dispensing window. A good idea for an isolated kitchen niche. Such a window opening is found in multi-storey buildings built by German and Yugoslav specialists during the Soviet era. Today, the distribution window is installed in the wall adjacent to the dining room or living room; often it is combined with a bar counter.
With combined functions Source dizajn-gostinoj.com
Examples of basic colors for walls
A universal finishing option is white total bow.
Shades close to white reflect light and therefore visually expand the boundaries of the “dead” kitchen.
It is allowed to use dark blocks very sparingly, since contrast enhances the effect of light colors. Simply put, white looks more expressive and exhibits better properties next to black, brown, blue, and burgundy.
A more warming and homely finish is in yellow or beige.
Stylish minimalism is 2 horizontal color blocks with soft contrast (white + gray, beige + walnut). Leave the walls plain, make U-shaped furniture in one row - and that’s it. A narrow kitchen room will become more free and trendy.
The most delicate range is Mediterranean, with misty-sea combinations of tones; it makes a cramped room more elegant, even romantic.
Lighting
The main requirement for lighting a small kitchen without a window is an even distribution of light throughout the space. This implies the need to use several light sources. When planning and implementing artificial lighting, the following techniques are used:
- They organize comprehensive lighting, which includes lamps or spots on the ceiling, illumination of the work area, and sconces in niches.
- The number of functional and decorative sources is determined, their color and saturation are selected. Lamps that simulate daylight are desirable.
Zone lighting Source pinwin.ru
- LED strips will help make a blind kitchen more comfortable. They are placed above the work table and hob, highlighting kitchen facades, ceiling and floor skirting boards, and cabinet furniture.
- To get rid of the lack of light, spotlights, additional ceiling lights or sconces would be appropriate.
Examples of multi-level lighting Source topdizz.com
- Artificial lighting in closed spaces is used often and for a long time. A smart approach is to choose energy-saving lamps and use switches with a dimmer (rotary dimmer).
- An interesting solution is a false ceiling window with lighting, imitating a roof window.
Proper organization of lighting Source mbl-oren.ru
Successful invoices
The most suitable textures for a compact “dead” kitchen are uniformly light and reflective, without complex relief. Good examples:
– for furniture – glossy plain facades, stained glass or simple transparent glass
– for the apron - mosaic, hog tile, illuminated glass sheet (with sandblasting, photo printing or simple smooth)
– for the ceiling - light mirror or satin stretched fabric, fabric with photo printing in the form of a false attic window, traditional whitewash
– for the floor - reflective self-leveling composition, smooth tiles, light tiles with a simple geometric pattern
– as well as chrome, gilding, mirror surfaces on accessories.
Furniture selection
Furniture is chosen taking into account space saving and ease of use. It is better to refuse bulky items, focusing on narrower cabinets, shelves and countertops. It must be remembered that the choice of household appliances for narrow cabinets is quite limited in both design and characteristics. All other things being equal, preference should be given to equipment with chrome parts and surfaces.
Corner cabinet Source archidom.ru
Recommended colors
In this case, the choice will entirely depend on how well you have organized the lighting system and how spacious the room is.
- Small rooms require the use of only light shades. They should prevail both in the decoration and in the color scheme of furniture;
- You can diversify the atmosphere and add contrast or mood with the help of small color accents. This could be a beautiful set of cups on a stand, chair upholstery, a bright tabletop;
- Dark colors should be avoided as they absorb light;
- If you want variety and colors, you can even use red, but in a muted, pastel color;
- Do not make a colored ceiling under any circumstances, it will put pressure and oppress you in a confined space.
Additional decorative techniques
- Transparent or mirror drop chandeliers, icicle chandeliers with diffused glow and similar sconces.
- And, most importantly, all of the above can be supplemented with decor from real flowers: a live bouquet, dry ikebana, a physalis branch or a picture of dried inflorescences.
Finally, let's talk about the main condition for creating comfort in a kitchen without a window.
Interesting features
A kitchen without a window doesn't have to be one. There are a couple of techniques that will help avoid discomfort and diversify the interior:
- False window. This is a great way to hide the absence of a real window opening. Depending on your preferences and budget, you can buy a ready-made false window, whose “glasses” are LED screens with the ability to change the image or “live picture”. You can use photo wallpaper, but this is a less realistic technique. Or you can make a false window yourself;
- Dropoff window. You've probably seen windows like this in cafes many times. Why not take this into account? And even if you don’t use it for its intended purpose, you can avoid the pressure on your psyche with blank walls and add an interesting element to the interior;
- Interior window. In principle, it is similar to a glass partition, but it looks more interesting and unusual.
The article was written for the site remstroiblog.ru.
We use ceiling heights as practical as possible
Since there is not much space in a rectangular narrow kitchen, you should definitely think about how to use the high ceiling. For example, to store some little-used items, it is better to use a mezzanine.
Now this type of shelf is going out of fashion, but in vain! It's comfortable. The main thing is to make the box under the ceiling comfortable and beautiful, and not like in apartments of typical buildings from the times of the USSR.
There are many ideas for this. If you look hard enough, you can make a mezzanine not only for storing kitchen utensils, but also with a decorative twist. The box can be combined with open shelves on which bottles, coffee grinders and other nonsense that pleases the eye and soul are placed.
Don't forget about the cabinets. In very narrow kitchens this is what you need. It will fit so many things that you will instantly no longer have the problem of organizing many lower drawers. And it would be worth getting rid of them, on the one hand. But more on this below, in the corresponding block.
Linear arrangement
Small narrow kitchens are the most inconvenient option for functional arrangement. In this case, only linear arrangement of kitchen equipment along one of the long walls is possible.
At the same time, it is impossible to competently organize a comfortable work area. The refrigerator has to be installed at the end of the unit, near the front door. Every time a housewife prepares food, she has to make a couple of extra moves if she needs to open the refrigerator.
Given the small area of the room, there is no way to place a full-fledged dining group on the opposite wall. It has to be taken out to another room or replaced with a small folding table.
The following will help correct the visual perception of the geometry of such a kitchen:
- placing a small TV above the front door;
- using wallpaper with a wide vertical stripe for wall decoration;
- decorating an “empty” wall using original photo wallpaper.
Parallel layout
It is quite convenient to arrange the interior of a narrow kitchen using the arrangement of kitchen furniture and household appliances along two opposite walls. Designers actively use two parallel layout options:
- placing the headset on both sides of the aisle;
- the location of the dining area is opposite the headset.
Thus, it is easy to create a comfortable work area by placing the refrigerator and stove opposite the sink
When planning, it is important to take into account that the passage between pieces of furniture should not be less than 90 cm.
You can smooth out the impression of a narrow, long kitchen by replacing the traditional upper cabinets with open shelves.
In addition, an excellent option to visually change the geometry of the room is to place tall upper cabinets that reach the surface of the ceiling. This will also provide additional storage space for numerous kitchen equipment.
A smart design move would be to choose light-colored facades for the top tier of cabinets.

