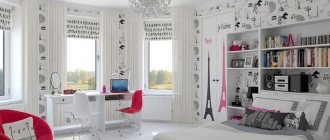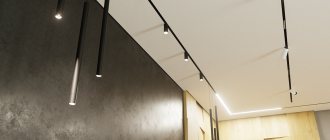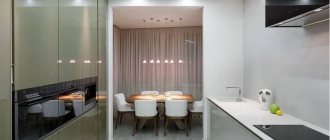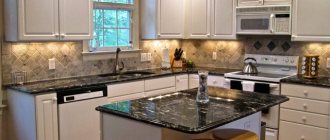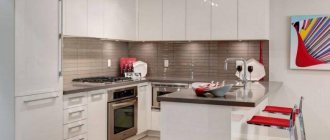Not every apartment has a spacious kitchen where the whole family can gather, have dinner, and discuss problems over a cup of tea. Even a kitchen of 5 square meters is not uncommon nowadays.
But a small area should not be a reason to give up or put off renovations until better times, when the opportunity arises to purchase an apartment with a large kitchen. With thoughtful and practical design, even such a space can become cozy and comfortable. And the housewife will be happy to spend time here cooking.
Small kitchen in the color of baked milk Source mydizajn.ru/
Practical solutions for kitchen design 5 sq. m
First of all, owners of a small kitchen can consider options for expanding its area. Usually, this requires reducing one of the adjacent rooms - a balcony, corridor, storage room or living room.
Kitchen 5 sq m with yellow furniture Source www.sedmoycanal.com/
However, this does not always work out; sometimes redevelopment is impossible or irrational. You will have to obtain permission from the relevant authorities, which is also not always possible.
But even without expanding the area, you can decorate a room measuring 5 square meters in such a way that it looks stylish and cozy.
A good option is to simply remove the door between the kitchen and the corridor, widen the opening a little, and build an arch. Then the corridor and kitchen are decorated in the same style, which gives a feeling of spaciousness. The absence of a door also frees up some space. You will have to install a powerful hood so that the corridor is not filled with kitchen smells.
White kitchen with decor on the work apron Source mirdizajna.ru/
Of all the styles, “minimalism” is most suitable for a small kitchen. It assumes the presence of only the most necessary items and simple methods of decoration.
Stylish design for an apartment in loft style Source planirovkainfo.ru/
Nowadays there is a tendency to decorate kitchens in “high-tech”, “Provence”, “modern” styles.
A bright accent is a work apron Source www.remontbp.com
When choosing materials, furniture and style, you need to take into account the size of the kitchen and do it in a way that visually enlarges the space. The only such option is to choose light, neutral shades without large geometric patterns.
Materials with light ornaments or shallow relief are also suitable for walls. The facade of the furniture is selected 1-2 tones darker than the color of the walls.
Stylish classic kitchen Source mirdizajna.ru/
It is not allowed to choose bright or contrasting color combinations; all transitions must be smooth and imperceptible. If the ceiling is low, then you can choose wallpaper and furniture with faint vertical lines.
Window sill - recreation area Source gwdesign.com.ua
In order to move the walls apart, you can use mirrored walls and furniture fronts. However, the use of mirrors, glass, and metal will be more expensive, and such materials will require constant attention and care.
Space in gray and white tones Source www.dizainvfoto.ru
See also: Catalog of companies that specialize in interior redevelopment.
Doors
So, if gas remains in a small kitchen, then doors should also be present. True, the law does not indicate what they should be and in which direction they should open.
By changing the direction of opening the doors, you will free up a large area of the wall for shelves with dishes. Doors of unusual shapes - double-leaf, sliding, accordion-style - will also save space, and the space above them can be used for additional shallow shelves.
In the absence of doors, the kitchen in a Khrushchev-era apartment becomes more spacious, especially when the walls of adjacent rooms are painted the same color.
How to choose the right layout for a 5 square meter kitchen. m
It is recommended to think through the planning in advance. She must be rational and reasonable. Some important nuances specific to the design of small rooms should be taken into account. A small kitchen should not have unnecessary items or decorative elements. You can consult with a specialist or think through the layout yourself.
Stylish but not practical white kitchen Source goldenplaza.com.ua
Despite the lack of space, a 5 square meter kitchen should be equipped with three zones designed for:
- storage, that is, cabinets, shelves, refrigerator;
- cooking, washing dishes;
- eating.
There are quite a few options for decorating a small kitchen. The best option is a linear arrangement of furniture. The hob, sink, and refrigerator are located on the same line, but so that there is at least half a meter between the stove and the sink. The refrigerator is placed away from the stove and oven. With this arrangement, the dining table is placed against a free wall.
Color combination in the headset Source www.remontbp.com
Corner layout is the most common, as it allows you to free up a certain part of the space. A work triangle is placed in the far corner; one wall is occupied by a window.
The sink is installed in a short segment or right in the corner. The refrigerator is located on the opposite wall. The passage corner will need to be slightly unloaded, and the furniture corners will need to be rounded.
Orange roomy set Source mebeus.com
U-shaped kitchen layout 5 sq. m requires strict adherence to ergonomic rules. Furniture is placed along three walls, and the remaining space in the center, a little more than a meter wide, allows free movement. Base cabinets are equipped with drawers rather than doors.
Built-in dishwasher Source trustload.com/
A working triangle “sink-stove-refrigerator” is formed. This method is used only if it is possible to move the dining area to another room, for example, a living room. At the same time, there is free space in the kitchen for placing other kitchen equipment.
Functional 5 sq m Source www.dizainvfoto.ru
L-shaped layout is a fairly popular way to rationally distribute space. A corner kitchen set is installed, which serves as the completion of a door or window.
A refrigerator, a table are installed on the opposite wall, a stove and a work surface are also located here. The sink or hob can be placed against a short wall or in a corner.
Classic corner kitchen in ivory color Source gwdesign.com.ua
Plate
Another gas equipment that imposes its limitations on the kitchen layout is a gas stove. If you use gas equipment, the kitchen must have doors, a good hood, and the distance from the stove to the nearest upper cabinet must be at least 60 cm. And this makes you think about moving the heater and electric stove.
Underneath there is space for a cabinet with pots, pans, a blender or a juicer. There are also 3-in-1 devices - for example, a hob, an electric oven and a dishwasher, which occupy the same 60 cm in depth and width.
Corner layout of a small kitchen without a refrigerator
Moving the refrigerator to the loggia or corridor makes life a little more difficult for the family, but it makes it possible to optimally organize the space, even install a soft sofa with a table in the kitchen or expand the work area.
Cozy kitchen space for a standard-plan apartment Source artpro100.ru
In the absence of a refrigerator, the corner layout will free up space for a soft corner and dining area.
Design solution Source mydizajn.ru/
Furniture is placed along two adjacent walls so that they form a right angle. This is the most functional way to organize a limited space.
Elements of wooden facades Source planirovkainfo.ru/
Lighting
The light in a 5 square meter kitchen should be double - an upper chandelier above the dining area, spotlights above the work area. If the design allows, the lighting is mounted on the control panel of the hood, and an LED strip is laid along the upper border of the cabinets overhead.
See the photos for examples of successful solutions:
Methods for placing household appliances and furniture
A kitchen, even the smallest one, must maintain its functionality. There must be a table, a refrigerator, a hob, and places to store dishes and utensils.
Functional corner kitchen Source mirdizajna.ru/
Not all furniture is suitable for a small kitchen. It is best to opt for a corner kitchen set. Radius furniture is the best option for a small kitchen.
Vertical laying of tiles under a brick Source www.gd-home.com
Save kitchen space of 5 square meters. m will be helped by folding, rotating and retractable elements. Vertical tall cabinets will make it possible to free up more space for kitchen appliances. This is, for example, a pencil case or a tall vertical block with an oven built in the middle.
Cabinets can be divided into different sections or shelves, but have common doors. To save space, it is recommended to make the depth of the cabinets no more than 40 cm, as opposed to the standard 60. It is imperative to use wall cabinets.
Kitchen with refrigerator for 5 sq. m. Source kam-spb.ru/
All large interior items are located in the far corner. The largest item in the kitchen is the refrigerator. And if it is not possible to bring it onto the loggia or into the corridor, then it is also recommended to place it in the far corner. Choose a model that is narrow and tall. Kitchen appliances must be built-in.
Black and white kitchen with separate dining room Source dekordoma.net
Kitchen table 5 sq. meters choose elongated and narrow. It can be rectangular or complex in shape, for example, with one flat side adjacent to the wall and an oval opposite side.
Long kitchen Source mydizajn.ru/
A good option is a folding table or a transforming table for two or three people, which, if necessary, extends and becomes twice as large.
Corner red facade Source www.fotokuhni.com/
Storage systems
For a cramped kitchen, it is very important to make the most efficient use of all corners and areas of the unit. The modern market offers many options for fittings for organizing functional storage systems:
- The lower tier can be equipped with pull-out shelves, each of which will house items in one row. It is better to make several shallow shelves, then it will be easier to find the necessary thing.
- To store some items, such as boards, baking sheets and wire racks, you can use dividers that allow you to place things vertically, then it will be easy to take them out and put them back.
- Nonstick pans are easily scratched if stored in a stack. To carefully place such dishes in one of the narrow cabinets, you should make hooks.
- To hang light items, towels and napkins, you can use the cabinet doors: attach small hooks or holders for jars of spices on the inside, and hang a convenient towel holder on the outside.
- The free end parts of the set can be equipped with open shelves for small items.
- It is useful to place several hooks inside the cabinets for hanging small items, so they will be visible and you won’t have to look for them for a long time.
- It will be convenient to use hard-to-reach corner areas if you equip the modules with retractable fittings in the form of shelves, baskets or carousels.
- You can place transparent plastic boxes with rarely used items right under the ceiling, and if the renovation is still ahead, then it is better to plan a set for a small kitchen with a third row.
- It is more convenient to store knives on a magnetic holder that is attached to the wall. This element will ensure safety when working with sharp objects and save space.
- Often the space under the sink is used ineffectively. To put things in order, you can install a thin rod for hanging spray bottles, and attach a light pull-out shelf for household chemicals to one of the walls.
- For tall drawers, you can additionally purchase insert shelves, this will allow you to use storage space more efficiently.
How to arrange a mini kitchen
The main principle of arranging a small kitchen is the small dimensions of the interior items; this will not prevent them from performing their functions. You should not choose voluminous decorations or curved backs of chairs. Simple lines and the absence of complex ornaments will visually expand the space. Instead of chairs, it is better to choose light stools.
Private house with kitchen Source assz.ru
Glass cabinet doors and open shelves also visually enlarge the room. In general, it is advisable to use more glass and metal.
Kitchen combined with dining room Source planirovkainfo.ru/
It is better to install blinds on the windows, as curtains can create a “box effect”. In addition, they cannot be hung if the stove is installed close to the window. Blinds make the interior elegant and laconic and allow you to adjust the lighting. The window sill remains free and can be used for practical purposes.
Corner kitchen with a sewing machine Source www.razniekuhni.ru/
It is recommended to use more ergonomic interior items, as well as additional devices that help save space and make the housewife’s life easier - these are roof rails, cabinet carousels, drawers.
Built-in wardrobes are also an option to free up some space. In addition, if you have high ceilings, you can build a third tier of cabinets to store things that are rarely used.
Bright built-in kitchen Source goldenplaza.com.ua
Decor
In decorating a kitchen of 4 square meters. meter should not be carried away, as the abundance of small details will create a feeling of disorder and clutter. However, you can’t do without decorations at all, because it is the decor that creates a residential look for the interior and reflects the tastes of the owners. We recommend limiting yourself to a wall clock, live plants, a couple of wall panels or posters, a candy bowl or a bowl of fruit on the table. And don’t forget to pay attention to the choice of dishes and textiles. They should match the interior in color and style.
As for window decoration, the best choice would be short and laconic curtain models, for example, Roman or roller blinds, short curtains made of soft fabric, blinds and cafe curtains. If the kitchen windows face the north side and there is a total lack of daylight, then it is better to leave the window without curtains at all.
Support the project - share the material with your friends on social networks:
How to decorate a kitchen of 5 square meters. m
For decoration you need to choose no more than one or two colors. Here you should adhere to the principle “the simpler the better.” Better in this case means “more spacious and brighter.” Too saturated colors bring objects closer together, which means the room will look cramped. Bright colors can be used as accents, but there should not be a lot of them.
Corner sink Source ciscoexpo.ru
How to finish the floor, ceiling, walls
Unfortunately, this problem is solved without any options. To decorate the walls and ceiling, you can take any materials: wallpaper, paint, PVC panels. The main thing is that the materials wash well and are light in color. Only light shades visually expand the space, so you can’t do without them here.
The ceiling would look better if it was a stretched glossy white PVC fabric. In a high kitchen, a multi-level ceiling: plasterboard or suspended ceiling will help create perspective. Any colored or dark options will give the feeling of hanging above your head.
There are also no restrictions on the floor material - everyone chooses tiles, boards, linoleum, laminate, parquet solely based on the size of the budget. Each floor has pros and cons: dishes hit the tiles well and dirt is clearly visible on it, boards are more difficult to wash, linoleum can tear.
Bottom line
Using all these secrets and tips, you can furnish even the smallest kitchen profitably and rationally, and at the same time create a pleasant, free design.
Did you like the article? Subscribe to our Yandex.Zen channel
Great article 0
Organization of the work area
The small size of the kitchen can become its advantage if the workspace is properly organized. A straight kitchen will take up a minimum of space, but don’t chase this option. If possible, use more than one wall for the food preparation area. Her style should fit into the overall concept of the apartment.
Furniture arrangement
In small rooms there is no time to experiment with furniture; minimalism is the best option. Kitchen design for 4 square meters. m starts with the headset and equipment. The location of the faucet, stove and electrical appliances is dictated by the communications installed - hood, riser, sockets, gas pipes.
If you can, place the sink closer to a window. Without additional pumps or hoses, it will not be possible to install it further than 2.5 meters from the water supply. Make the most of built-in technology in your design. It is not always more expensive, for example, a built-in hood is cheaper than a conventional one. Build spacious shelves into the space you save.
Use maximum height - make kitchen cabinets to the ceiling. The upper tiers will not interfere; you can put things in them for long-term storage. When every meter counts, it's better to have a hard-to-reach box than nothing. Consider a convenient system for opening the upper shelves. For example, instead of a handle, extend the shelf door below its base.
Avoid large gaps. The monolithic furniture set looks stylish and is convenient in practice. Don't forget about corner voids. They provide the most spacious departments.
Designer corner system is more spacious than a straight one
In a non-standard kitchen of 4 sq. m it is impossible to buy even a ready-made linear set. Don’t waste your time, only manufacturing to specific dimensions will allow you to most effectively organize your entire workspace.
Secrets of success
Secrets of success
In a small kitchen, everything, even the most inconspicuous accessories, must carry a functional load.
After watching any video on the technically correct arrangement of objects in a room, you can draw several conclusions that solve the problem of small size:
- using only what is necessary;
- combining several objects on one part of the area;
- reducing the depth of furniture;
- use of small-sized equipment and furniture.
