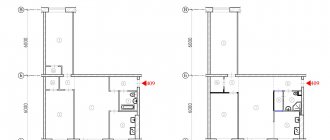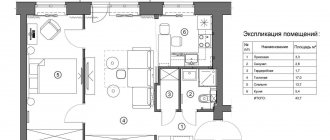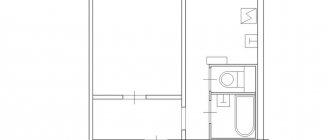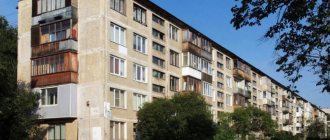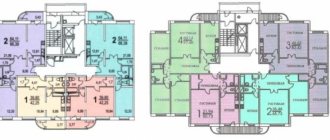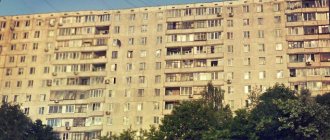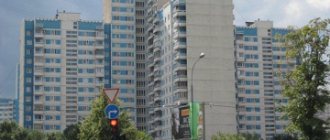- Which apartments are classified as Khrushchev-era apartments?
- Features of the layout in Khrushchev buildings
- Redevelopment option with two bedrooms
- Redevelopment option with kitchen-living room
- Redevelopment option with combining a bathroom and changing its area
- Redevelopment option with demolition of built-in cabinets and storage rooms
- Redevelopment option with dressing room equipment
- Redevelopment option with equipment for an isolated room from the entrance hall
- Redevelopment and load-bearing walls
- What you need to be prepared for
- How can we help with the redevelopment of a two-room apartment in Khrushchev?
Khrushchevkas, or Khrushchev apartments, are old houses that were built during the Soviet years - their layout does not always meet modern ideas about comfortable housing.
To make life in such an apartment more convenient, you can carry out redevelopment: remove built-in wardrobes, create an additional room, equip a kitchen-living room. To do this, you will need a project developed in a specialized company with SRO approval - we deal with just such projects.
To help with ideas for redevelopment in Khrushchev, we will tell you what can be done in principle and what to pay special attention to, and we will show examples of redevelopment. This article is about two-room apartments.
Which apartments are classified as Khrushchev-era apartments?
Khrushchev apartments were built in Moscow from 1956 to 1972. Basically, these are five-story buildings. During the renovation of the capital's housing stock, many Khrushchev buildings are demolished, but people continue to live in the remaining ones.
More information about the renovation program
The most common series of Khrushchev buildings that can be found in Moscow:
- I-510 - five-story block houses;
- I-511 - five-story brick houses;
- I-515/5 - five-story panel houses.
Techniques for visually enlarging a bathroom
Unlike the kitchen, living room and bedroom, only light shades are welcome in the bathroom. For contrast, dotted color decor is allowed, but in very limited quantities. To improve the ergonomics of a room, a non-standard approach to organizing a storage system is required. Shelves above the sink, toilet and even above the door will allow you to place all the necessary little things.
Features of the layout in Khrushchev buildings
Apartments in “Khrushchev” buildings have a small area and are not initially designed for comfortable living. This is economical and functional housing into which people were moved from communal apartments.
Khrushchev buildings are characterized by:
- small kitchens,
- corridors and bathrooms;
- walk-through living rooms;
- built-in wardrobes and pantries;
- refrigerator cabinet under the window in the kitchen.
During the redevelopment, these features can be corrected, increasing the living space, the number of isolated rooms, and the ease of use of the kitchen and bathroom.
What can be done with a two-room Khrushchev house
You can increase the comfort of living in a Khrushchev house, which initially consists of two living rooms and a kitchen, in different ways, depending on the size of the family and its needs. For some, it is important to install an additional isolated bedroom, while for others, a large hall and a comfortable, spacious kitchen are important.
Due to redevelopment in two-room Khrushchev houses you can:
- arrange a kitchen-living room by removing the wall between the kitchen and the room;
- demolish built-in closets and storage rooms and increase living space;
- turn one bedroom into two;
- combine two small rooms into one large bedroom;
- make a large bathroom, expanding it to include the corridor;
- combine the corridor and the passage room, making a large living room.
Imaginary corridor
Very often in Khrushchev houses there is an imaginary corridor between the corridor and the kitchen. In the illustration it is located between the corridor (3) and the kitchen (5) and is highlighted in red.
Apartment owners think that this area is a corridor and the bathroom can be expanded onto it, but this is not so. According to documents, this is part of the living room. As a general rule, it is prohibited to expand wet zones into living space. This is only permissible for apartments on the ground floor. In this place you can arrange a pantry or dressing room, but neither the kitchen nor the corridor can be expanded here.
Differences between the Khrushchev two-room apartment and other apartments
Khrushchevkas were the first multi-storey buildings of mass construction. During the Soviet era, apartments in them were distributed almost free of charge, which solved the problem of an acute housing shortage. A small area, walk-through rooms, and inconvenient placement of doors distinguishes them from “Stalin” and other houses. There are other, no less significant drawbacks: low sound insulation, low ceilings, small hallway and kitchen, lack of a balcony on the ground floor. In the current market, such real estate is of little value.
Despite the obvious disadvantages, there are also advantages here. Each dwelling from the time of N.S. Khrushchev has storage rooms. The bathroom is usually combined, which saves space. And the design options for such rooms are endless. Why buy standard furniture and sacrifice a large bathroom, if even in a Soviet two-room apartment you can implement any ideas?
Redevelopment option with two bedrooms
Two bedrooms in a two-room Khrushchev house can be equipped by demolishing built-in wardrobes, storage rooms, living rooms and moving the boundaries of the rooms. Instead of one of the bedrooms, you can equip a children's room. Then the apartment will no longer have two, but three rooms.
A very common option is two bedrooms and a kitchen-living room. Sometimes instead of a kitchen-living room they make a large hall: they combine the living room and the corridor.
Example: in this apartment, the dressing room and built-in wardrobe (1a and 2a) were removed and instead of one bedroom, two separate rooms were made. By moving the door to the kitchen (5), it was possible to equip a dressing room next to the bathroom and expand the hall, combining it with a corridor. The home series is I-511. View the entire project (pdf, 11 MB).
If a new bedroom is equipped on the site of a former non-residential room: kitchen, dressing room, pantry, according to the documents it will also be considered non-residential. It can be called an office or dressing room in the plan, which will not prevent you from using it as conveniently as possible, including as a bedroom or children’s room.
When changing the number of rooms and their sizes, it is important to take into account building rules and regulations.
For example, the area of a living room must be at least 8 m2.
These requirements change from time to time; they were different before. Therefore, it is better to check with specialists in the design and coordination of redevelopment the current requirements before deciding on a sketch.
Living room
To decorate a room that functions as a bedroom and living room, install a thin partition. This way you can separate the bed with a wall, placing it near the window. And not far from the door place a sofa, table, TV.
Shelves on the walls will save space in the living room. A sofa that folds out will allow you to use the room as a living room during the day and as a bedroom at night. An excellent solution would be a bed that folds into the wall during the day.
Redevelopment option with kitchen-living room
Due to the size of Khrushchev-era apartment buildings, usually during redevelopment the kitchen is not moved to another part of the room: a small corridor does not make it possible to equip a kitchen niche. But equipping a kitchen-living room remains a relevant option: a wall is demolished between the living room and the kitchen and a single space is formed.
It is important to remember here that kitchens with gas and electric stoves have different requirements. Remodeling with a gasified kitchen is more difficult, since you always need to take into account the possibility of a gas leak, which is flammable and dangerous if inhaled.
If the kitchen has an electric stove , the wall between the kitchen and living room can be demolished, the main thing is that this does not affect the stability of the building. If the wall is load-bearing, approval will be required from the author of the house project; we will talk about this separately later.
Example: in this project, the wall between the kitchen and living room was demolished because an electric stove was installed in the kitchen. The stove and sink were moved to a more convenient location. In this project, the allocation of an additional room is interestingly implemented - according to the project, this is a dressing room. A window was made from lightweight materials in one of the new walls to provide natural lighting. House series - II-18-01/09. View the entire project (pdf, 12 MB).
If the kitchen has a gas stove , you must install a partition with a tightly closing door in place of the wall. These can be glass sliding or swing doors that will visually unite the space. In normal conditions, the doors can not be closed at all times, which will also ensure ease of use of the combined kitchen-living room. However, you can’t do without a door completely. In the event of a gas leak, this will isolate the kitchen.
Example: in this project, during the redevelopment, the gas stove was moved and the kitchen was combined with the living room by installing sliding doors. In addition, a large built-in closet was demolished in the apartment, the walls were moved and the partition between the walk-through room and the corridor was demolished - the result was two spacious living rooms. New built-in wardrobes were installed in a different location and in sizes suitable for the owners. The border between the corridor and the living area was decorated using different floor coverings. The home series is I-511. View the entire project (pdf, 13 MB).
If the kitchen has a gas stove, it cannot be expanded at the expense of the living room, that is, the installed door must be located exactly where there used to be a wall between the living room and the kitchen.
Please note: plastic accordion doors cannot be installed.
To carry out work with gas, it is better to invite Mosgaz specialists to do everything exactly according to the rules and complete the redevelopment without any problems.
Selecting furniture
Furniture of standard sizes, designed for standard apartments, is a relic of the past. Modern design of a two-room apartment of 44 sq. m requires original, stylish and bold solutions. Compactness and multifunctionality are the key qualities that wardrobes, beds, and furniture should have. Other equally important recommendations:
- put the largest objects in the farthest, dimly lit corner;
- use glossy, light, glass facades for cabinets, chests of drawers and bright rich colors for upholstered furniture;
- choose sleeping places with internal compartments for linen;
- give preference to open shelves on furniture walls and free-standing shelving.
Transformable furniture is considered the most practical. A wardrobe combined with a bed or a sofa with a desk is not inferior in functionality to its simpler counterparts, and at the same time takes up a minimum of space.
Due to limited space, Baroque, Rococo or Empire styles are rarely found in Khrushchev-era buildings.
Redevelopment option with combining a bathroom and changing its area
If a Khrushchev apartment has a separate bathroom and toilet, most likely they are quite narrow and therefore not very comfortable. If you combine them, you get a combined bathroom.
Example: in this apartment they made a combined bathroom, and by moving the doorways from the passage room they made it into an isolated one. House series - II-18-01. View the entire project (pdf, 12 MB).
When combined, the area of the bathroom can be reduced or increased.
on WhatsApp
How much will it cost to redevelop a two-room Khrushchev house?
Redevelopment of a 2-room Khrushchev-era apartment Redevelopment of a 2-room adjacent Khrushchev-era apartment How to legalize redevelopment in an apartment if it has already been done 2020 Hello!
