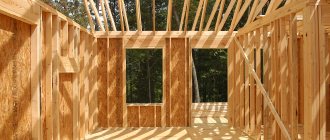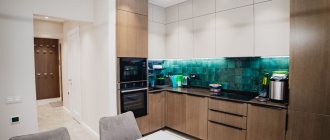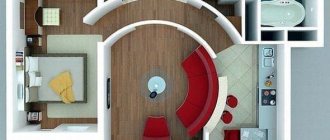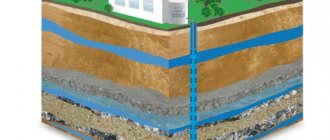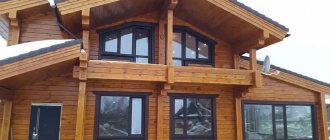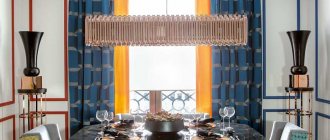Fair market for shared construction
Standard list of actions by creditors after a developer is declared bankrupt:
• the approved bankruptcy trustee publishes information on declaring the debtor bankrupt and on the opening of bankruptcy proceedings in the Kommersant newspaper (can be seen on the Internet on the newspaper’s website and in the printed version) and the Unified Federal Register of Bankruptcy Information on the Internet no later than ten days from the date of its approval, the message also indicates: the name of the debtor, his address and information identifying the debtor (state registration number of the record of state registration of a legal entity, state registration number of the record of state registration of an individual entrepreneur, taxpayer identification number); the name of the arbitration court in charge of which the bankruptcy case is pending, and the case number; the date the arbitration court made a decision to declare the debtor bankrupt and to open bankruptcy proceedings; closing date of the register of creditors' claims; information about the bankruptcy trustee and the relevant self-regulatory organization.
• monetary claims of construction participants (the developer’s obligation to return funds paid by the shareholder as a result of termination of the agreement for participation in shared construction, declaring it invalid, etc. and the amount of loss, which is determined as the difference in value under the agreement for participation in shared construction and the estimated the cost of the object of shared participation on the date of introduction of the bankruptcy procedure) and demands for the transfer of residential premises are sent to the bankruptcy trustee with the attachment of documents confirming the legal relationship (agreement with all amendments and attachments, confirmation of payment, court decisions, etc.).
An application for inclusion in the register of creditors' claims is prepared in free form with a description of the situation.
• the register of creditors' claims is subject to closure after three months from the date of publication of information on declaring the debtor bankrupt and on the opening of bankruptcy proceedings.
• the bankruptcy trustee is obliged to provide persons participating in the bankruptcy case with the opportunity to familiarize themselves with the register of claims for the transfer of residential premises and the grounds for including the claims of construction participants in such a register.
• the bankruptcy trustee considers the claim of a construction participant presented during the bankruptcy case and, based on the results of its consideration, no later than thirty working days from the date of receipt of such a claim, enters it into the register of claims for the transfer of residential premises if the claim is justified.
• if the bankruptcy trustee refuses to include the requirements in the register, this refusal may be challenged in court in a bankruptcy case; objections to the bankruptcy trustee’s refusal may be filed no later than fifteen working days from the date the construction participant receives the bankruptcy trustee’s notification about the results of consideration of this requirement.
• other claims of creditors (including demands for the inclusion of penalties in the register of creditors' claims of the developer) are considered by the arbitration court in charge of which the case is pending.
In the future, the creditor whose claims are included in the register of creditors' claims has the right to participate in meetings of construction participants/creditors, the holding of which will be reported by the bankruptcy trustee by posting information in the Unified Federal Register of Bankruptcy Information on the Internet and in the Kommersant newspaper.
House design
Price for an individual project: from 150 rub.m2
Price of the Architectural and construction project: from 230 rub./m2
Price of a finished standard project: from 5,000 rubles.
| How to order Consider your option for the location and number of rooms in the house, and our architects will tell you how save up to 15% of construction costs during design | Design timeframe You can choose a standard project from us, and you don’t have to wait, or we will create an individual project for you in the shortest possible time. | You'll get A detailed project of your house with details of all sections. You will avoid a lot of problems during construction Compliance of the project with all building codes and regulations. |
What is included in the finished standard project
| Title page | Floor plans |
| List of working drawings | Floor plans |
| General information about the project | Roof plan |
| Scheme of planning organization of a land plot | Rafter system plan |
| Marking floor plan | Specification |
| Foundation plan | Cuts |
| Facades | Visualization |
Leave us a request and we will calculate the cost of building your home for you!
House design in Belgorod
Undoubtedly, everyone dreamed of their own home, with a beautiful territory, where they would be very comfortable. And absolutely, any person would want his home to be the best and unlike others. In the modern world, such desires are easy to turn into reality.
The Belgorod region is a very developed region, where private houses, cottages and industrial and social facilities are being actively built. In order to get rid of as much headache as possible when designing a house yourself, errors in construction, overexpenditure and shortage of material or other difficulties, the most correct decision would be to turn to professionals and order a house project. Often, companies engaged in the design of private houses in Belgorod carry out turnkey work and are engaged not only in the design of houses , but also in architecture, projects of external networks (fence, gates, landscaping). Experts in their field will help you design your house correctly and reduce your construction costs.
Creating a house project in Belgorod is one of the most important stages of construction. That is why architects, designers, designers, engineers and other specialists work on the design of a house. When creating a house project, everything is taken into account down to the smallest detail, and the main thing is: 1) The type of foundation, selected individually; 2) Thoughtful layout; 3) Price and availability of materials. If you still decide to order a house project
, then you will receive a number of advantages: 1) Reducing the risk of overuse or shortage of material;
2) Financial savings when developing project documentation; 3) A finished house project that meets all rules and regulations; 4) Speed of execution; 5) Consultation on construction issues; 6) Optimal price-quality ratio. The construction of private houses and cottages is increasingly becoming fashionable. Everyone wants their own beautiful home, away from noisy neighbors, closer to nature, to accommodate all family members and to please the eye. A large number of companies involved in designing houses carry out work of any complexity and taking into account different materials, taking into account all kinds of customer wishes. That’s why house designs in Belgorod are so diverse and different from each other. The client may want to build his house in classical, English, Greek, Gothic, Romanesque, rustic, country and other styles. The presence of modern technologies makes it possible to make a house not only beautiful and presentable, but also warm, comfortable, with all life support systems. The design of houses in Belgorod occurs in several stages, which are important and mandatory: 1. Formation of initial permitting documents, without which it is impossible to draw up a house project; 2. Carrying out comprehensive work to study the natural conditions of the territory; 3. Development of project documentation; 4. Formation of working documentation. Building your own private home is a great solution to many housing problems. Roomy and spacious, the presence of a private yard as an additional area for active and passive recreation, the presence of a parking space or garage. And the main advantage of building your own home is that you do not need to pay the entire amount at once, as when buying a ready-made building. Money can be accumulated as construction progresses. Nowadays, designing houses and building houses is not such a difficult matter. The main thing is to make up your mind and start, and then everything will go as it should if you trust the specialists in their field. Example of a project
Project No. 31 /ANNELI/
MAIN STRUCTURAL UNITS
FOR YOUR CONVENIENCE, WE TRIED TO SHOW THIS AS CLEARLY as possible.
1
Bored foundation
- Beam 200x150 mm
- Asbestos pipe
- Concrete M-300
- Armature
Point Point Point Point
The standard option for this project is a bored foundation. This is the best option; it is suitable for almost any type of soil. The main advantages of this foundation are cost-effectiveness, reliability, quick installation time and the ability to carry out work at any time of the year.
I tell you how we tighten screw piles
Ready-made country house made of profiled timber with an attic (according to project No. 12)
House made of profiled timber in the village of Povadino 6x9 m
We are building a frame house in the village of Melenki, Solnechnogorsk district (October, 2022)
Reconstruction of a country house in SNT Tebenki, Solnechnogorsk district
2
Monolithic reinforced concrete slab
- Foundation slab
- Grillage
- Armature
- Sand
- Insulation
Point Point Point Point
The foundation of our houses can be a monolithic reinforced concrete slab 200 millimeters high with a grillage. To further strengthen the structure, we use double reinforcement.
3
First floor floor installation
- Tile
- Glue
- Cement-sand screed
- Heated floor pipes
- Reinforcing mesh
- Polyethylene film
- Expanded polystyrene foam
- Waterproofing
- Base - concrete slab
Point Point Point Point Point Point Point Point
An obligatory step in the construction of the first floor floor in houses is the laying of a waterproofing film, which does not allow moisture to seep into the room. Next comes a thick layer of extruded polystyrene foam, an effective thermal insulation material. If the owner decides to equip the house with a warm water floor system, then a reinforcing mesh is installed for subsequent fastening of the pipes. A cement screed is made on top of them. It consists of high-grade concrete, sea sand and fiberglass. The last component allows you not to resort to additional concrete reinforcement, which means reducing costs without compromising on quality. The flooring of the customer's choice is laid on top of the screed.
More than 70 clients have entrusted us with the construction of houses due to the fact that we have our own production in the Vologda region
We harvest wood in winter, which allows us to preserve the properties of the material, and we can guarantee the service life of the house for at least 50 years.
Our production is a full-cycle production, namely sawing round timber, sharpening timber on four sides in one pass, cutting crown joints according to the project.
We have a strict quality control system at all stages of the production and technological cycle.
We can erect a structure from timber according to a ready-made standard design in the shortest possible time.
Our wood is an environmentally friendly material. It is safe and capable of creating the correct microclimate indoors. There is no doubt about the correctness of the choice.
Thanks to our own production, we can complete even the most complex and large-scale projects of wooden houses made of timber in the shortest possible time!
We harvest timber, dry it, produce regular, planed and profiled timber of various sections, carry out control assembly of houses and bathhouses from timber with markings
Thanks to German technological equipment, the influence of the human factor on quality is eliminated as much as possible from the production process, and the high level of automation makes it possible to speed up even very complex and urgent work.
Our own production allows us to build frame houses from high-quality boards with the correct dimensions, according to GOST.
4
Wall construction / timber simulator
- OSB board
- Vapor barrier film
- Basalt wool 150MM
- Frame 50Х150
- Wind protection
- Lathing
- Facing
Point Point Point Point Point Point
The wall panels of our houses are a multilayer structure. They are based on a wooden frame 50X150 mm, filled with insulation - a 150 mm layer of basalt wool. On the inside, a light but durable OSB board covered with a vapor barrier film is attached to the frame. On the outside there is a 25 mm layer of fiberboard for heat and sound insulation of the house and for wind protection.
5
Installation of partitions
- Finishing
- Lathing
- Vapor barrier film
- Basalt wool
- Vapor barrier film
- Lathing
- Finishing
Point Point Point Point Point Point Point
The basis of the interior partitions is a wooden frame 45X95 millimeters. A 150 mm layer of basalt wool is used as insulation. A vapor barrier film is attached to it on both sides. The final layer is an OSB board, on top of which finishing is performed.
6
Interfloor covering arrangement
- Carpet
- Substrate
- OSB board
- Basalt wool
- Logs 45Х195
- Vapor barrier film
- Lathing
- Ceiling finishing
Point Point Point Point Point Point Point
For the construction of floors between floors, 45X195 mm logs are used, filled with a 200 mm layer of basalt wool insulation. A vapor barrier film is laid under it, and an OSB board and underlay for the floor covering are placed on top.
7
Roofing installation / metal tiles
- Metal tiles
- Lathing
- Bar 45Х45 ventilated gap
- Wind protection film
- Rafters 45Х195
- Basalt wool 200MM
- Vapor barrier film
- Lathing
- Ceiling finishing
Point Point Point Point Point Point Point Point
As roofing materials, we use metal tiles with a maximum thickness of 0.53 millimeters, vapor barrier films, and insulation - a 200-mm layer of basalt wool. A ventilated gap is left between the sheathing and the tiles, thanks to which condensation is removed from under the roofing.
Project 31 destroyers
Preliminary HTA
In September 1955, Admiral S.G. Gorshkov approved the OTD for the conversion of 30-bis type destroyers into electronic reconnaissance ships. Such vessels were supposed to conduct operational, tactical, radio reconnaissance and radar reconnaissance; determine the technical characteristics of enemy radar and radio navigation systems, as well as communication radio stations, and interfere with them. The work was entrusted to TsKB-57.
Project options
In June 1956, three 30 bis destroyer designs were presented. In the first project, it was planned to install two quad 57-mm ZIF-75 anti-aircraft guns with remote guidance from the Fut-B radar instead of the old anti-aircraft guns. In the second option, it was proposed to install three ZIF-75 assault rifles. In the third option it was proposed to replace the main boilers, and install weapons as in the second option. As a result, it was the second option that was chosen as the most effective; RBU-2500 with the Smerch firing system and the GS-572 Pegasus-2M sonar station were added to it, and the number of machine guns was halved. To strengthen the ship, they planned to strengthen and adjust the hull, as well as seal it and install stationary degassing, decontamination and water curtain systems.
Adjustments to technical specifications
The new TTZ was approved by Admiral N.E. Basisty on July 30, 1956, with a small adjustment made personally by Nikolai Efremovich (installation of a third 57-mm machine gun). For re-equipment, by decree of the Council of Ministers of the USSR dated August 25, 1956, it was planned to select eight destroyers. However, in March 1957, the institutes of the Navy stated that the ship was too weak, and the operation of the radio intelligence complex was not effective enough. As a result, work on the project had to be carried out according to an adjusted assignment, which included the tasks of strengthening anti-submarine weapons and the latest requirements for the RTR ship.
Two days after the notification of the results of the consideration of technical project 31, a new task was approved, according to which the anti-aircraft devices were changed to three single-gun 57-mm ZIF-71 AU and two twin ZIF-31. The purpose of the ship was now considered to be “anti-submarine, anti-aircraft and anti-boat defense of a formation of ships at sea, as well as carrying out patrol duty and conducting electronic reconnaissance.” At the insistence of the MNTK, the ZiF-31 was later excluded, and the SET-53 anti-submarine homing torpedo was added to the armament. After adjusting the assignment, Admiral Gorshkov turned to the USSR Minister of Defense G.K. Zhukov with a request to approve the technical specifications for project 31 and allow the conversion of 24 ships (8 each for the Northern and Pacific fleets, 4 each for the Black Sea and Baltic fleets). On June 3, 1957, the project was approved, and in November its development was completed (the designer was D.S. Barabash).
Determination of the winner
The winner of the competition is determined by a jury of two people, which includes a representative of the Hyperbook publishing house and the famous author of interactive literature Boris Semyonov.
If the opinion of the jury members is divided, then the two best works of the month are recognized as winners.
The authors of the winning works receive prizes: medal “ Winner of the interactive literature competition “Project 31”
"and professional account AXMA Story Maker. Repeated winners receive an original cap with the competition logo.
The winner of the competition will be determined no later than the 5th day of the next month.
The jury may decide that there is no winner.
No entry may be in the competition for more than two months, and no entry may be a winner twice.
The organizer has the right, at its discretion, to remove from participation in the competition a work that violates the rules of the offer agreement or is not related to the genre of interactive literature, or in the event of inappropriate behavior of the author of the work in relation to other participants in the competition.
The organizer has the right, at its discretion, to change and supplement these conditions.
Winners of other months
| year 2013 | year 2014 | 2015 | 2016 | 2017 | |
| January | — | Genesis | I turn on the light | — | — |
| February | — | Road to nowhere; Labrys | — | Sally Marquis and the Ancient Prophecy | — |
| March | — | Mysterious stories. Spirit of the Forest Lake | Wooden planet | Good earth. Dance of the Abandoned | — |
| April | Alexes' Adventures: Laundry | — | Simple exam | Mechelom (Demo version) | — |
| May | Another reality | In search of magic. Book 1: Pyromancer | Mounted Ghost | Dream Frontier: Emergence | Revival of the Guild |
| June | Mysteriis memoria; Best gift | Adventures of Ragamuffins | — | — | — |
| July | Draconic Code; Lords of the Night | — | — | — | — |
| August | Ironic comedy; Arena | Battle of Kulikovo; Battle of Rymnik | — | — | — |
| September | Awakening; Story one. For some bread | — | Mushrooms | Scary wedding | — |
| October | City of Doors | Twins and Pirates; Pirate's Trough | — | — | — |
| November | Silent school; Fallion | — | Under the heel of the Necromancer | — | — |
| December | Labrys | Her name was Mei-Mei | In search of magic. Book 2: Warlock | — | LUNA-2174 |
Type 31 frigates. The future of the Royal Navy
Type 31 frigate, render: babcockinternational.com
In the coming years, the Royal Navy of Great Britain must seriously renew itself.
The “National Shipbuilding Strategy” implemented by the British government involves the purchase of large surface ships for the fleet. Not long ago, the aircraft carriers Queen Elizabeth and Prince of Wales were added to the fleet, becoming the largest warships in British history. Large-scale additions await the ranks of frigates.
UK naval plans
In the near future, the Royal Navy of Great Britain will have to receive fundamentally new frigates.
Two series are being prepared for construction. Anti-submarine frigates Type 26 and general purpose frigates Type 31. The Dominions of Great Britain are also showing increased interest in the frigate of the Type 26 project. It is known that Australia ordered 9 ships and Canada ordered 15.
Project Type 26 frigates, whose main task will be the fight against enemy submarines (at the same time, the ships will also be able to solve air defense tasks and be involved in general-purpose operations), are planned to be built in a series of 8 ships. The first ship of the Glasgow series was laid down in the summer of 2022. It is planned to complete their construction by the mid-2020s.
The construction of these ships with a standard displacement of more than 6,900 tons is expensive for the crown. Laying down the first three Type 26 frigates at Glasgow shipyards cost the budget £3.7 billion, and the total cost of building 8 ships in 2016 was estimated at £8 billion. The frigates are designed and built by BAE Systems.
The UK plans to build Type 31 general purpose frigates in a smaller series. Currently, contracts have been concluded for the construction of five frigates with a standard displacement of 5,700 tons. Two more ships will be built for the Indonesian Navy. Of the entire series, one ship is currently laid down.
Project Arrowhead 140 frigates, render: babcockinternational.com
Their construction program is designed for 2021–2027, while all ships of the series are expected to be put into operation by February 2030. Today the names of all five frigates of the Type 31 project are already known: Venturer, Bulldog, Campbeltown, Formidable, Active. The first frigate built will be Venturer. The second name of the warships of this project: Inspiration-class frigates.
In addition to Indonesia, which has already signed a contract for the construction of two warships of this project, the military of Greece, Poland and two other countries, which have not yet been disclosed, are showing interest in them. The export name of frigates of this type is Arrowhead 140. The shipbuilding company Babcock International is responsible for their development and creation.
It is worth noting that Babcock International previously became the main industrial partner and contractor of Ukraine in the construction and expansion of the fleet. It is this company that will design and partially build 8 large missile boats for Ukraine with a displacement of 400 tons and a length of at least 50 meters. It is assumed that the basis for them could be small patrol ships of the Protector family.
What is known about the frigates of the Type 31 project
Babcock International, a large British defense company that specializes in the production of defense, aerospace and nuclear products, is responsible for the development and construction of Project 31 frigates.
In September 2022, it became known that Babcock International would carry out the contract to build a series of Type 31 frigates for the Royal Navy. Then the average cost of building one ship in the series was estimated at 250 million pounds. Compared to Type 26 frigates, these warships can be called budget ships.
Babcock International especially emphasizes the importance of the project for the UK economy. The construction of the ships will make it possible to employ local enterprises and create new jobs, the preservation of which, according to the developers’ plans, will allow the good export potential of the new product.
Production facilities of Babcock International, photo: babcockinternational.com
The press releases highlight the frigate's UK-wide supply chain and the wide range of economic and employment opportunities. At the peak of the program, 1,250 new highly qualified employees will be attracted, and the same number of jobs will be created in the wider supply chain within the country.
The new warship grew out of the Arrowhead 140 project and combines innovative solutions with the experience gained by UK shipbuilders. Arrowhead 140 (140 in the name is the total length of the ship) is the export, commercial designation of new warships. According to the developers, this is a modern warship that will be able to withstand the maritime threats of today and tomorrow. It is especially emphasized that the ship was created based on British engineering solutions and inventions.
The ship is distinguished by its modular design and flexible, easily adaptable platform, which provides good export advantages. The frigate can compete in the market by changing the price-quality ratio. In the Royal Navy of Great Britain, Type 31 frigates will perform a wide range of tasks: from peacekeeping and humanitarian missions to various combat operations.
It is emphasized that the Arrowhead 140 is a multi-purpose frigate equipped with modern control and communication systems. The ship is specially designed to reduce operating costs. It is especially emphasized that the ships of this project will receive a Thales combat control system. This will see the Royal Navy, with its Type 31 frigates, join a global community of 26 navies around the world that already use the Thales Tacticos battle management system.
Technical features of Type 31 frigates
The Type 31 frigates are fairly large warships. The frigates' displacement will be approximately 5,700 tons. The maximum length of the ship is 138.7 meters, width is up to 20 meters. The maximum draft of the ship is 6.65 meters.
Type 31 frigate, render: babcockinternational.com
The frigate is driven by a two-shaft diesel main power plant, consisting of 4 powerful Rolls Royce/MTU 20V 8000 M71 diesel engines with a total power of 8.2 MW. The maximum speed of the ship is more than 28 knots (approximately 52 km/h). The maximum cruising range is more than 7,000 nautical miles (approximately 12,964 km). The autonomy of the ship is up to 60 days.
The frigate can be operated with a crew of less than 100 people, which is obviously achieved through a high level of automation and computerization of the processes occurring on the ship. At the same time, there are premises on board the ship that, if necessary, can accommodate up to 180 crew members with all amenities.
Armament of Type 31 frigates
Thales is responsible for the ship's radar weapons, electronic warfare equipment and control system.
As noted above, the frigates will receive the Thales Tacticos battle management system. In addition, all ships will be equipped with a modern Thales Vigile-D electronic warfare system. Fire control systems are also made by this company, as is the Thales NS110 general target detection radar. The artillery armament of the export ships will be represented by the universal 114-mm Mark 8 naval artillery system with a barrel length of 55 calibers. The maximum firing range of the gun slightly exceeds 30 km. The same guns are already installed on the Type 45 destroyers and will appear on the Type 26 frigates. In addition, the ship can be equipped with up to two 57-mm Bofors Mk turret-mounted universal artillery mounts. III with a barrel length of 70 calibers.
At the same time, the British chose a more modest weapon model for their ships. On October 1, 2022, it became known that the Admiralty had purchased five Bofors Mk turret-mounted universal artillery mounts for the first five Type 31 frigates. III and 10 automatic 40-mm Bofors 40 Mk4 cannons in turrets. In addition, 4 six-barreled 7.62 mm M134 Minigun machine guns and 4 general purpose machine guns of the same caliber will be installed on board.
57-mm universal artillery mount Bofors Mk. III on a Finnish missile boat, photo: wikimedia.org
The ship's anti-aircraft missile armament will be represented by the Sea Ceptor air defense system with 24 vertical missile launch cells. This complex can use various CAMM missiles with a range from 1 to 40 km.
In addition, there is enough space on board the ship to accommodate various anti-ship missiles. In the renderings and videos demonstrated by Babcock International, you can see up to 8 launch containers for anti-ship missiles, which most closely resemble the RGM-84 Harpoon anti-ship missile launchers.
On board the frigates there is an indoor hangar for helicopters. At the same time, the ship can carry on board anti-submarine helicopters AgustaWestland AW159 Wildcat and AgustaWestland Merlin HM2. The latter can also be used in the role of AWACS helicopters equipped with the Crowsnest airborne detection and guidance system (AEW).

