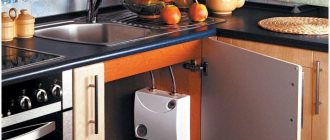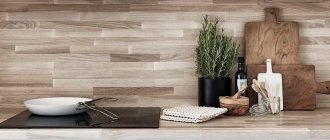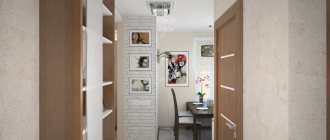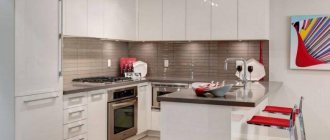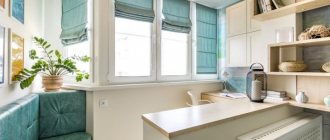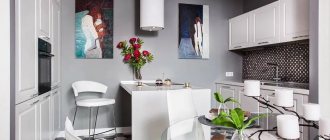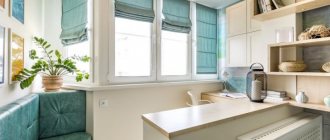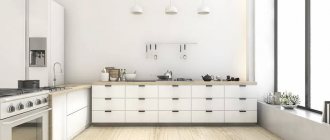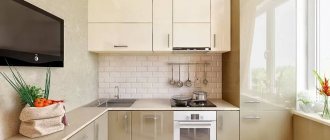If you like to watch modern foreign TV series, then you probably paid attention to the chic open kitchen spaces in the apartments of the heroes. Bright, spacious, usually combined with a living room or dining room, they constantly become a platform for romantic events or chilling crimes. And, of course, an indispensable attribute of such a kitchen will be an island in the center of the room. In general, a large kitchen with an island is the most current trend in kitchen fashion in recent years. And it’s not just cinema and television that we have to thank for this. It is this arrangement option that is most often offered to us from the pages of glossy publications; it can be seen in the apartments and houses of celebrities; fashion designers and bloggers love it.
Let's try to figure out, together with mebeletoprosto, why a kitchen set with an island is so good? What are the pros and cons of this arrangement, and what types of kitchen islands are most popular now?
Kitchen island - main types
Island cuisine is a global decision and must be taken carefully. It's worth starting with its varieties. There are 3 of them in total:
- Stationary. It is installed in the middle of the room and remains there forever. If it is a “work island”, plumbing, sewer and electrical are provided to it.
- Mobile. On the contrary, it is equipped with wheels. He can move freely around the room, so communications cannot be connected to him. But it easily turns into an additional dining table.
- Peninsula. This comic name is used to refer to the islands that are moved closer to the main set.
Materials used
The material of the bar structure must be combined with the material of the kitchen unit or correspond to the design concept.
Chipboard
Tabletops made of laminated chipboard with closed aluminum corners or plastic edges are popular. At an affordable price, you can install an additional element of any size, shape, or color in your kitchen.
Concrete
You can make a concrete tabletop and stand with your own hands by determining the shape and size of the product. In terms of decorative properties and durability, it is not inferior to products made from natural and artificial stone.
Solid natural wood
The warm texture of wood is suitable for all styles except high-tech. The material allows you to make a custom bar.
Advantages and disadvantages of a kitchen layout with an island
A kitchen with an island opens up new possibilities in ergonomics. There are many reasons why this layout has become popular:
- This is an additional work surface. The island creates that same ergonomic triangle between the sink, countertop and refrigerator, which is convenient.
- It helps to zone the room, and what else is needed in a studio apartment.
- Increases storage space. You can put unnecessary things there at a particular moment: bowls, spoons, pots, food.
But it also has disadvantages:
- A small kitchen with an island is absurd. Ideally, the room should be at least 20 sq.m. The island will take up 1.5-3 square meters, which is a catastrophic loss for Khrushchev’s kitchen.
- Difficulties in conducting communications. In order to install gas, electricity and water supply, you need to collect a bunch of documents, draw up a plan, and pay fees.
- It's impossible to save money on an island cabinet. Even if you buy the cheapest table, you will have to pay a hefty sum, and you also need installation and communications!
Location and ergonomics
The island table should be placed no closer than 80 cm from the main kitchen. The optimal distance is 1 meter. Then swing doors and drawers when opening will not interfere with movement along the tabletop.
The island helps to form a regular work triangle. A sink and hob are placed on the working surface of the island. Water and electricity connections are made under the floor covering. The hood is installed above the hob by hanging a special island model from the ceiling. You can place a dishwasher, built-in freezer or oven under the countertop. This will unload the main kitchen and free up space for household items.
To prevent splashes from water and cooking from scattering throughout the kitchen, it is important to place a barrier on the countertop around the perimeter of the island next to the sink and hob. The fence can be made of glass, plastic, chipboard, MDF panels. It is placed on metal holders or attached to plastic corners.
It is better to make island cabinets with drawers rather than using hinged doors to open them. It is more convenient to put things away and take them out in drawers. In them, you can choose the necessary thing without bending over, just by looking at the contents of the open closet.
Varieties of kitchen layouts with an island
Traditionally, kitchens with an island are imagined in a luxurious private home - but this is a rare case. There are no 20-meter dining rooms in ordinary apartments, so it’s worth thinking about the layout.
The size of a kitchen island can be modest. 1 square meter is enough. It will be possible to cook here or even set up a bar.
The shape also does not have to be rectangular. Oval, semicircular, and “snake” are allowed. Yes, this is not a classic, but in a number of styles such forms are acceptable.
- Convenient kitchen - the main mistakes that interfere with convenience and tips on how to avoid them
- How to arrange furniture in the kitchen, useful recommendations from experts
- Original options for zoning the kitchen and living room
In large kitchens, it is better to place the island in the middle. If you have enough space, why not use the classic layout?
In small rooms, on the contrary, it is better to equip a peninsula. It won’t take up much space, but it will provide an additional surface for cooking.
Dimensions
In the center of a small kitchen, something like an island table will clutter up the space. The minimum room size for an island should be at least 12 square meters. m. An area of 20-25 square meters can be considered optimally convenient. m. Then there will be enough free space next to the table. If the kitchen space is more than 25 square meters, then an island is simply necessary.
Height
The level of the island countertop usually coincides with the height of the kitchen unit and is 85-92 cm according to European standards. This figure depends on the height of the plinth or foot supports, as well as on the thickness of the countertop.
The height of the island can be selected individually, making them different from standard ones. But it should be remembered that the dimensions of built-in equipment are based on Euro standards.
Sometimes the island has different levels. By raising the level of part of the tabletop to 1m-1m10cm, you can get a bar counter. It is important to place it on the other side of the kitchen row of cabinets. If you lower part of the island tabletop to 75-77 cm, it will turn into a dining table. And you don’t need to buy an additional dining set. It is enough to purchase only chairs. In some kitchen island models, the dining table is attached to one of the walls of the structure.
Width and depth
The minimum size of a table for an island in width and depth is 60x60 cm. Usually it is made longer, approximately up to 1 m or up to 1 m 20 cm and longer. The main thing is that it is convenient to use. If the island is too elongated in length, it will make it difficult to move around the kitchen, creating an unnecessary obstacle.
However, in a spacious room where there is enough space, an island table can be of any size, both in length and width. But a square table with a depth of more than 1 meter is inconvenient to wipe; it is difficult to reach the middle.
Application in different interior styles
It is also worth considering the use of a kitchen with an island in specific styles.
Classic style
Classic is a monumental and pompous style that requires careful handling of details. Chipboard, MDF and similar materials are inappropriate here! The style welcomes only natural wood. Good oak or walnut is the ideal façade for an island.
The wood is coated with noble Danish oil, varnish or white paint. Carved or metal decorations would be useful.
As a countertop - only marble or granite, possibly artificial. Outwardly, it is indistinguishable from natural ones, but it has a wide selection of colors and patterns.
The most appropriate classicism will be in L-shaped and rectangular kitchens. You can see cool photos of islands in a classic style kitchen below.
Advice. Be sure to place a chandelier above the island for matching lighting. Forged lamps with crystal or glass are encouraged.
Modern style
Modernism, on the contrary, is practical and laconic. Functional minimalism is appropriate here, hence the main details:
- Simple materials. Chipboard and MDF are perfect here. Especially if they are painted in a restrained palette.
- Minimum details. You should not use paintings or meaningless numerous shelves here.
- More functionality. In modernity, every element is not a luxury, but a necessity. Therefore, an island “for beauty” will not work here.
Modernism welcomes the competent use of space. Therefore, it is appropriate to place a sink or hob on the island.
Below you will find a selection of photo projects of modern kitchens with photographs.
Provence style
Provence is a French provincial style that welcomes small details. Each element should create coziness and a pleasant village atmosphere.
Natural wooden furniture with simple carvings is welcome. Traditionally it is painted with white or blue paint. A wooden countertop is preferable, but it is possible to use stone. Shelves, drawers, and various types are allowed.
If you are planning a kitchen island with a bar counter, it is recommended to artificially age it. For example, add cracks, yellowness and scuffs.
All the coolness of Provence is in its miniature size. You don’t have to have a huge kitchen; 12 square meters is enough! Of course, then the island must be fully involved. Move the sink or hob onto it so as not to take up extra space.
Country style
Similar style from America. Natural wood of noble species is welcome here: oak, beech, ash, walnut. No decorative coating, just a thick layer of varnish. A rough finish is encouraged, without careful polishing.
It would be nice to artificially age the furniture. By giving it a shabby look, you can achieve an authentic country style.
Forged steel is welcome as decoration. Metal handles, rims, grilles. Country style does not require any space; 10-12 square meters is enough to embody the classic rustic style.
You can see cool photos of islands in a country style kitchen below.
Loft style
The pathetically rough and wild style of an industrial attic is the ideal environment for an island. The loft has absorbed the spirit of third-party styles, which created special requirements for furniture:
- Metal with wood. Chipboard and MDF are superfluous here, but natural wood with a metal profile is the calling card of the loft. Natural granite is no stranger to style.
- Less unnecessary details. The noticeable influence of minimalism eliminated all the rubbish from the loft. The island should be strict, functional, but beautiful.
The style is hooligan, so a U-shaped kitchen with a bar counter is the ideal island. It will also be possible to equip a minibar and hang glasses.
It wouldn’t hurt to hang avant-garde lamps or tracks above the counter.
FAQ
What material is best to order a countertop for an island?
Both a plastic tabletop and one made of natural or artificial stone are suitable. It is possible to combine several types of coatings.
How to install lighting above the island?
Lamps on long cords above the countertop help illuminate the island's work area. You can add decorative lighting and insert LED strip into the pre-milled ends of the tabletop around the entire perimeter.
In a straight kitchen 3.5 meters long, what shape will the island fit into the interior?
The depth of the island depends on the total area of the room. Usually it is made 60-80 cm. The length will be from 1m 20cm to 1m 50cm.
I want to move the hob and oven to the island. Will this require a permit?
Any transfer of gas equipment requires approval from the gas service. If the oven and hob are electric, then permission to transfer will not be required.
Is it possible to move the island to the wall?
Then the island, by definition, ceases to be an island and becomes a bar counter or an extension of the kitchen.
Features of using an island in the design of small kitchens
The dimensions of the kitchen island are not fixed, so even in small rooms they can be installed, but with the use of tricks. Here are some cool ideas you can use:
- Round cabinet. Yes, it won’t become a full-fledged countertop, and you won’t be able to cook on it. But for storing some things it is.
- Combining a dining area with an island. Yes, the table can be placed in the center of the room and used for cooking and eating.
- Mini bar. In the kitchen-studio you can divide the rooms with a small bar.
Universal compact tables
Transformer. The small size of the room is not a reason to abandon island structures. Compact furniture, which can be expanded in size if necessary, is an excellent solution for small kitchens.
Such a table cannot accommodate a sink or stove, but it can be combined with a sofa and used as a partition between rooms.
Designer tips for planning an island kitchen
Finally, some cool tips from designers that will simplify the layout of your island:
- When combined with a dining table, you need an overhang of at least 30 centimeters. Otherwise it will be impossible to sit behind him.
2.The countertop bar should be two-level. The stand should be high, but the working surface should be at elbow height.
3. If a sink or stove is planned, then communications must be carried out in advance.
Photo ideas
You can see cool photo ideas for islands in the kitchen of a private home in the selection below.
How do you like the article?
Lighting
This unusual kitchen interior is complemented by general, local lighting and LED lighting. The lamp above the island should be able to change the direction of the light. If you have wall cabinets, they can be equipped with built-in mini-light bulbs. This will add special aesthetics to the design.
The photo shows a chandelier above the island in a kitchen interior made in a rustic style.

