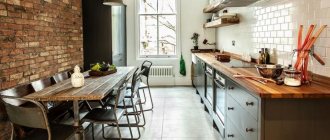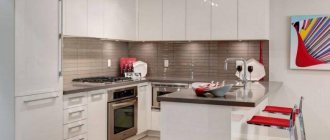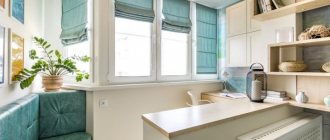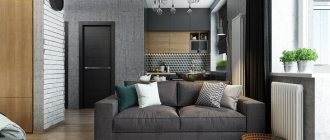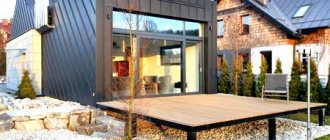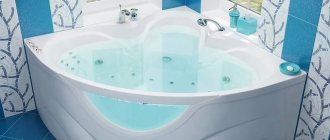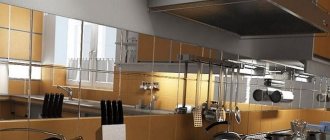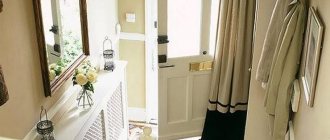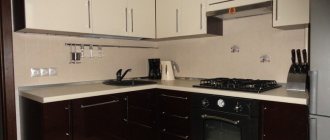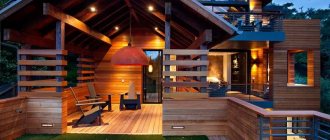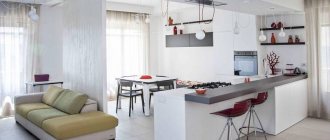Designing the perfect kitchen is a big challenge for any homeowner. When you're dealing with a small space, it can seem like mission impossible.
In a small area you will have to use your imagination to harmoniously combine the kitchen and hallway.
An entryway kitchen, also known as a gallery kitchen, helps maximize available space to create an efficient workspace. You'll have to get creative with your design when designing a kitchen like this, but you can create a stylish and efficient kitchen no matter how limited your space is.
In this article we will talk about creating kitchens combined with a hallway.
Features of separating the kitchen from the hallway
In small apartments, people prefer to use partition walls. They want to divide one room into several smaller ones. For example, this often happens between the kitchen and the hallway.
You can separate the kitchen from the hallway without building a wall.
The best thing about these partitions is that they save space. This is their main purpose: to separate two rooms without inserting a wall between them, which will eat up your precious space.
The partition saves space in the apartment.
Help on redevelopment
Moving the kitchen to the hallway in apartments with a standard layout, whether in a Khrushchev or a new building, is quite possible, but, unfortunately, not always and only under certain conditions:
- Coordination of the redevelopment project with the house architect and all local housing inspectors. Otherwise, the apartment owner will be required to return everything to its original condition and pay a fine.
- In order for the redevelopment project to be approved, it is necessary that in the apartment on the floor below, under the future kitchen-hallway, there is no living room or gasified kitchen.
- In the apartment on the top floor above the place where you want to arrange the kitchen, there should be no bathroom or toilet.
- The kitchen-hallway should have a window (at least in the adjacent room) so that enough daylight penetrates into it and it can be ventilated.
- It will not be possible to combine a gasified kitchen or move it into the corridor, since it must be isolated from other rooms by full-fledged partitions. Even arched and open doorways are not acceptable.
- Only non-load-bearing walls and structures can be demolished.
- According to fire safety rules, passages in a kitchen-hallway, already furnished, must be at least 1 meter. But it is best to make the passage even wider - about 120 cm.
Pros and cons of kitchens combined with a hallway
How to separate the kitchen from the hallway? One of the main advantages of combined kitchens is the availability of space. You don't have to be a psychologist to know that regular communication with family makes us happier and healthier. The large open space allows you to enjoy a complete holiday with the whole family.
A kitchen combined with a hallway has both pros and cons.
At the same time, such kitchens have a number of disadvantages and disadvantages. Below we list the main advantages and disadvantages of combined kitchens.
Advantages
- Space efficiency and cost reduction. The concept of a combined kitchen contributes to more efficient use of space, since the kitchen is part of the living and hallway areas. In addition, it provides a sense of volume to the living space, especially in small apartments. This also helps in reducing the cost of renovation as fewer building materials are used when finishing off the kitchen.
- Family interaction and multitasking. An open kitchen encourages closer interaction with family and guests, not only while eating, but also while cooking. Wives can watch their favorite TV shows with their husbands while cooking their signature dishes. Moms and dads can also keep an eye on the little ones while they play in the hallway and living room.
- Natural light. The openness of the kitchen ensures that more natural light flows through. This makes the apartment warmer and more comfortable. Gone are the days when the kitchen felt more like a dungeon than a place to prepare food. Instead, lighter images appear.
- Hygiene. The idea is that if your kitchen is adjacent to the hallway or is part of the living area, you will keep it clean and tidy to avoid polluting the living space. According to statistics, separated kitchens are cleaned 40% less often than combined kitchens.
A single space has its advantages.
Flaws
Creating an open plan kitchen involves removing walls and structural work, as well as moving plumbing and electrical wires and sockets. This is a big job that may require builders, electricians and plumbers, which can take up a lot of your time.
Redevelopment of a large space will cost a lot of money and time.
When it comes to renovations and remodels, the kitchen is one of the most expensive rooms in the house. By turning this room into a shared space, you're adding value when it comes to renovations, redesigns, and remodels.
The kitchen is the most expensive room in the house.
If you have a dinner party, everyone will be able to see you cooking and preparing the food. Guests will witness work chaos. With this layout, it is impossible to close the door and hide the mess from your guests.
Be prepared that you will always be visible while cooking.
Open plans are much harder to keep clean, and you can't keep clutter in one room anymore, so consider whether you're happy living with clutter.
One of the disadvantages of a single space is the difficulty in maintaining order.
After reading these advantages and disadvantages, ask yourself a few questions, such as:
- Can I afford to remodel this part of my home?
- Will I be able to afford to renovate a large space?
- Will minor clutter bother me?
Once you've thought it through and decided that a kitchen combo is right for you, start designing and building your own kitchen.
Partition finishing
There are several options for finishing the plasterboard surface:
- painting;
- wallpapering;
- finishing with panels or tiles.
Any of the options requires preliminary preparation of the wall. A mandatory step is to prime the surface to bind dust on the surface and improve the adhesion of the putty.
Puttying drywall is necessary to hide installation defects and seal seams. Paint or wallpaper is applied over the finishing putty. Fastening panels and tiles is done in the same way as on other surfaces.
In conclusion, here is a photo of a plasterboard partition.
Preparatory stage
- Before you begin any renovations, contact your housing office to find out what the requirements are for building permits and inspections, including any electrical and plumbing permits.
- Then measure the kitchen and draw a simple plan for the hallway layout.
- Determine which walls need to be knocked down to create more space. You should also check what type of walls you are cleaning. If they are load-bearing, removing them will change the structural stability of the entire home.
How to choose colors
In all design salons, combining the kitchen with the hallway is considered as a way to expand the space. This is a particularly important reason for the growing popularity of open-plan kitchens and dining rooms as people look to update traditional homes with more modern, spacious living spaces.
Combining the kitchen and hallway will help make the apartment more modern and expand the space.
Choose natural color relationships
For harmonious color that flows smoothly through the open space of the kitchen, choose natural paint colors. You can use the color wheel to choose your paint. Choose similar colors that are next to each other on the color wheel.
It is advisable to choose natural colors.
Choose muted colors
You're not limited to neutral paint with an open floor plan, but you should stick to muted colors. When your kitchen is combined with a hallway and the dining room is part of an open living space, you may get tired of such bright colors. When browsing through potential colors, choose paint that is a neutral shade. Remember that it always looks brighter and more intense on the wall than in a jar.
To avoid getting tired of bright colors, choose muted tones.
Don't use two colors of paint on a solid wall.
In a combined kitchen, two zones have one solid wall. As much as you want to highlight each area, don't paint a solid wall with more than one color. Use one shade for the entire space.
A solid wall should be painted one color.
Use a second paint color on undivided walls in one area, making the overall wall act as an accent wall for that particular space.
Cutting and fastening sheets
The dimensions of the sheets almost never coincide with the required dimensions; you have to cut off the excess or add the missing. Cutting off part of a sheet of drywall is extremely simple. To do this, make an incision along the marked line with a sharp knife, not reaching the paper layer of the reverse side. Then the sheet is broken along the cut line and the remaining paper is cut through.
At the joints of the sheets, a chamfer is made into which part of the plaster solution will go. The chamfer is made with a plane at an angle of 45 degrees or with a regular knife.
To ensure the reliability of the seams, reinforcing tape is applied to them. Without such preparation, cracks will form in the plaster at the joints of the sheets.
The drywall is attached to the frame with self-tapping screws in fine increments directly through the sheet without preliminary holes. The screws are placed evenly at a distance of about 30 cm from each other.
Design style
Combined kitchens should adhere to the general style of your apartment. Failure to comply with this rule will lead to loss of visual harmony of the space.
It is advisable to use the same style in the kitchen as for the entire apartment.
The natural combination of furniture and decoration will help you create a comfortable, lively image of the kitchen. When designing such a kitchen, try to maintain harmony of colors and shapes.
The furniture should be combined with the decoration, then the home will look harmonious.
Furniture selection
An easy way to make the most of a large space is to create a balanced look with tall pieces of furniture. Use tall and narrow kitchen cabinets that compensate for the lack of available space.
The lack of free space is compensated for by tall and narrow cabinets.
When choosing a refrigerator and stove, stick to a small width, paying attention to furniture of high height.
The refrigerator and stove should also be narrow.
Try to decorate your kitchen with glass furniture that will improve the light in the space.
Glass interior items will add more light to the space.
Lighting Features
A hallway kitchen can often be dark and cramped, so lighting is important to consider when planning your design. Ceiling lights are an ideal option because they do not take up space in the room. Place a row of recessed lights along the hallway to ensure the entire space is well lit.
Ceiling lamps are an ideal option for illuminating a combined space.
Natural light is also a central feature of almost any open plan space, helping the area feel brighter and more spacious.
In a combined kitchen, the soft light from LED lighting should be compensated by a large amount of natural light coming through the windows. It also seamlessly connects the indoors to the adjacent outdoor space, bringing those inside the kitchen closer to the space outside.
Natural light is also important in a combined layout.
Zoning
In any design, the ideal zoning of the kitchen and hallway involves placing the refrigerator, sink and work space in a triangle, so you can easily move between zones. In a kitchen with a hallway it can be more difficult to achieve this type of layout, but if possible, try to incorporate the triangle into your design.
The classic kitchen design is a work triangle that can also be placed in the hallway.
Typically, you need to use both hallway walls to create a triangle. You can place the refrigerator and sink—and dishwasher—on the same wall. However, to avoid congestion in your kitchen, the passage between the two sides should be up to 1.5 meters wide.
When your hallway is too narrow to accommodate this type of setting, it's best to ditch the triangle and place the refrigerator, sink, and countertop on the same wall.
Required materials
Before choosing the material from which your partition will be made, you should first of all decide on its purpose and interior style. Below we will describe the most common materials used for zoning the territory.
Plasterboard sheet
Drywall is intended for the construction of solid fences and for the construction of false walls. It has gained popularity due to its low cost and ease of installation and looks great in combination with any metal, board or glass blanks. GCR is very plastic, thanks to this you can create columns, arches or any other curved partitions.
Wood
Natural wood, just like drywall, goes well with any apartment design. The main thing is the correct choice of color shade. Wood can be used to construct bedside tables, shelves, a bar counter with chairs, etc. Wood looks very stylish and is highly reliable. But it also has negative sides. And the main drawback is the price. Not every owner can afford to make a wooden arch.
In addition to this, wooden partitions are vulnerable to moisture, so installing a natural wood partition near the kitchen or bathroom is not advisable.
This option is a better alternative to wood, and with proper surface treatment it will be very difficult to distinguish. Chipboard is much cheaper and does not require careful maintenance. If we compare this sheet with natural wood, it is less strong, and when heated it can emit unpleasant odors. Shelves, cabinets and other furniture can be built from this material.
Examples of hallway design with kitchen
Because space is limited in a semi-detached kitchen, it can be difficult to find a suitable place to store supplies and equipment. Instead of worrying about the lack of square footage in your kitchen, create a design that takes full advantage of the vertical space in your hallway.
To make the most of the space, you can install cabinets up to the ceiling.
The best examples of kitchen entryway designs use cabinets that reach to the ceiling to maximize storage space. If the top shelves are too high, store items there that you don't use as often, such as china for special occasions.
Use compact appliances. You can't have a kitchen without a refrigerator and utensils, but these appliances can take up a lot of space in your hallway kitchen. Luckily, you can find compact appliances that are smaller than traditional ones. For example, consider a refrigerator that is only up to 50 centimeters wide, which can free up a few valuable centimeters.
You can also find compact stoves and dishwashers that are just 40cm wide, so you can make the most of the space available to you.
For small spaces, use compact appliances.
Frame
https://www.youtube.com/watch?v=ij9ekkie3jw
Drywall sheets cannot be attached vertically directly to the floor, ceiling or wall. Therefore, a frame is first constructed, to which the sheet material is then screwed. The frame is made of a special metal profile.
First of all, the base of the future partition is fixed. It is placed on the floor and ceiling in strictly parallel stripes. The edges of the base profile should be on the same vertical line.
A vertical profile with reinforced edges is inserted into the base. The structural parts are connected to each other with self-tapping screws. The distance between the vertical posts should not exceed 60 cm to ensure the necessary rigidity.
Tips on how to make a kitchen from a hallway with your own hands
How to make a kitchen out of a hallway? A DIY kitchen layout that is achieved through proper placement of countertops, major appliances, and storage spaces. This layout creates a kitchen work triangle—the path you take from the refrigerator to the sink to the food prep range.
When planning a shared kitchen and hallway, you need to take into account the rule of the working triangle.
When designing your new kitchen and choosing the best dining solutions for your home, one of the first considerations is the overall layout of the kitchen.
There are five basic layouts for most kitchens - G, L, U. While certain floor plans create a more spacious, efficient kitchen, every kitchen layout can be enhanced with the right cabinetry and decorative accents.
Decorative accents can help improve your kitchen layout.
Depending on the overall size of your kitchen, many of these layouts can have a kitchen island added to expand storage and create additional counter space.
The width of the aisles between the cabinets and the island is important, and your kitchen designer will help determine if you have enough space to accommodate an island.
Kitchen islands can be created in all shapes and sizes, and you are not limited to the standard square or rectangular shape.
Door and window openings
If you plan to make partitions with a door, then you need to attach a horizontal profile along the height of the upper edge of the door frame. The vertical posts and horizontal lintel are secured so that the solid side of the beam profile faces the inside of the opening. It is better not to install the lower base in place of the door, so that later you do not have to make a threshold.
A wooden block along the width of the profile is placed inside the profile along the perimeter of the opening. The door frame will be attached to these bars. To increase the rigidity of the frame in the area of the door, the horizontal jumper must be connected with additional vertical sections to the base on the ceiling.
Its good results are achieved by placing additional vertical profiles from floor to ceiling next to the main posts of the opening.
The frame for the window opening is arranged in a similar way, with the exception that the horizontal lintel is also made along the lower edge of the window frame.
