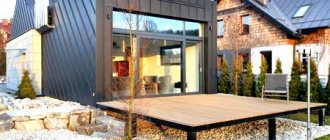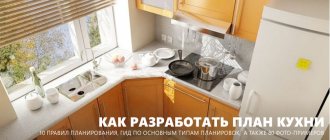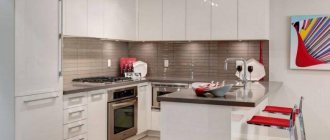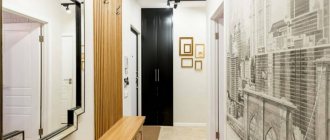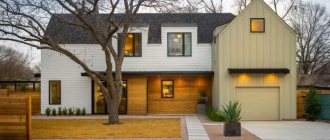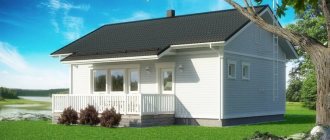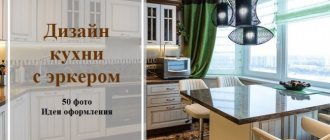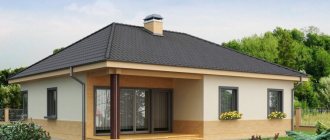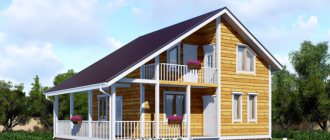One of the most widespread interior trends of the last decade is the creation of open-plan living areas. And although trends come and go, the design of a kitchen-living room of 15 sq. m will be relevant for a long time. Before embarking on such a transformation of his home, a person needs to understand whether this type of living space is suitable for him. This article will discuss the pros and cons of kitchen-living rooms, features of their layouts and decorating tips.
An island in the kitchen as an option for zoning space Source www.loveproperty.com
Design features
In typical buildings, kitchens measuring around 14 m2 are rare. Most often they can be found in spacious apartments of the old type (“Stalinka”), private houses and new buildings. Large rooms give you freedom to choose the style of the interior and allow you to place everything you need.
In addition to the standard kitchen set, you can install a bar counter, a sofa or a bench with a TV and other things on the premises.
As a rule, in large rooms of 15 square meters there are 2 windows. Designers do not recommend covering them with long curtains. For a neat appearance, it is better to use small decorative curtains placed at the top of the window.
The space between the openings can be filled with a buffet or shelves.
If the room is located on the north side and there is a lack of natural light, be sure to install a sufficient number of lighting fixtures. Even a large central chandelier will not be enough.
Install sconces in dark corners of the room. You also cannot do without lamps in the work area. At the same time, kitchens with access to the balcony have additional space. A frequently practiced method is to remove the concrete balcony slab. A large panoramic window is installed in its place.
This technique looks expressive and stylish. The rays of the sun, freely passing through the glass, will fill the room with light.
Fusion
Fusion is a large number of different-sized parts, colors and other “philistinism”. Here, the more of everything, the better and more stylish the final look. In such a kitchen you can put a buffet, bench chests, shelves, shelves, floor lamps...
Textiles should be bright, lamps should be as unusual as possible. Mixing styles is not welcome here. Everything should be in the old version.
Functionality of the room
A large kitchen can have different purposes. On the basis of one room there is no problem a place for eating and preparing food, a guest area and even a separate location for watching movies. A stove, dining table, sink and refrigerator are essential components of any kitchen. Each of these attributes should fit harmoniously into the decor.
Modern kitchen units and innovative technologies make it possible to properly disguise equipment (dishwasher, hood, etc.). The stores offer practical, roomy and practical sets, equipped with retractable elements.
To maximize space and comfort, other options (folding, sliding, lifting) are chosen instead of swing doors. Standard handles have been replaced with a push-to-open system, which allows you to open the doors with a simple press. The sofa and armchairs are placed in the guest area.
If desired, you can install a small coffee table and a TV in this area. Shelves with books, an artificial fireplace and other decorations will look harmonious here.
Options for arranging kitchen units on 15 square meters
In this block we will talk about the layout and placement of the most important thing - the kitchen unit. And from there you can “dance”, shaping the further interior of the kitchen. It’s much easier to figure out how to furnish the remaining area.
So, what options are available to you at this quadrature?
1. Straight kitchen 2. U-shaped 3. L-shaped 4. Set on two sides of the walls 5. Set + island 6. Set with bar counter
We will devote a separate section and a selection of photos to each of these types of placement (except linear) so that you can see how it all looks in the interior.
Now let's discuss all the options in more detail.
Types of kitchen finishes
The option for finishing the kitchen depends, first of all, on the budget that you are willing to spend on finishing it and your preferences.
It is important that all materials for finishing the kitchen meet the following basic requirements:
- moisture resistance, a lot of water is always used for cooking, so the general climate of the kitchen is always more important than in ordinary living rooms;
- resistance to thermal influences must be present in materials that are located in the food preparation area;
- resistance to mechanical damage must be present in the materials of the food preparation work area, as well as the floor;
- it is important that all materials used to decorate the kitchen are fairly easy to maintain on a daily basis, because cleaning in this room is carried out very often;
- the materials must be sufficiently wear-resistant, so your room will have a very beautiful and neat appearance for a long time.
Vanguard
Now this is an interesting option. Here, in the free space, you can put a lot of interesting decor. For example, sofas that are made in the form of half a car. Or, instead of a china cabinet, there is a decorative telephone booth, like in England, on every corner.
Here are a few photos of large kitchens in this style:
Floor finishing
Now there are quite a lot of high-quality flooring materials on the market that meet all of the above requirements, so you can simply be guided only by your financial capabilities and needs.
Floor tiles are the best choice for kitchen flooring. It comes in different types and sizes, different textures. This is the most wear-resistant and unpretentious material for the kitchen.
The entire floor can be tiled, or only the work area where food is prepared can be tiled. If you are tiling only a certain part of the kitchen, then it is better to select the material for the rest of the premises to immediately match the tone of the tiles. Floor tiles are made from different materials, the choice is quite wide, you can easily choose an option depending on your needs. Laminate or specially treated floor boards go well with tiles.
You can lay out the entire kitchen with laminate or wooden panels (boards, parquet). When choosing a laminate, it is important that it is sufficiently moisture resistant.
Advice. The most budget option for floor finishing is still linoleum. Modern technologies have made this material quite high quality and beautiful. Linoleum can be chosen with a classic pattern like tiles, marble or wood. There is also the opportunity to choose some beautiful modern designs. When choosing linoleum, pay attention to the manufacturer and the wear resistance of the material’s texture, and not just the pattern and color, this is important for the kitchen.
Country
In country-style kitchens, a mini-oven similar to a Russian one would be appropriate. Also, various chests, benches, clay and cast iron dishes look good there.
Look at the large country-style kitchens in these photos.
Wall decoration
Often the walls in the kitchen are decorated with several materials; more moisture-resistant and wear-resistant materials are used for the work area, while painting or wallpaper is still used for the rest of the room.
Today, thanks to modern technologies, there are many more options for finishing walls in the kitchen; we list the most types of finishing:
- wall decoration with traditional ceramic tiles;
- mosaic;
- wall decoration with slabs of natural or artificial stone;
- plastic panels with and without patterns;
- wall decoration with cork panels;
- glass panels for finishing the work area where food is prepared;
- decorative and textured plaster;
- painting walls with regular or texture paint;
- regular wallpaper, photo wallpaper, liquid wallpaper, bamboo wallpaper;
- wall decoration with MDF panels;
- clapboard finishing;
- other options from modern and classic materials.
When choosing materials, it is important to consider where exactly your kitchen is located: is it an apartment building, a private house or a summer cottage. The temperature in the room throughout the year greatly depends on this, and, therefore, the selection of materials for walls and other surfaces. Some materials are chosen for typical urban conditions, while other materials are better suited for country houses.
Wood and other natural materials are still traditionally chosen to decorate a dacha or country house.
Ceiling decoration in the kitchen
When choosing materials for the ceiling, you need to be guided by the fact that the kitchen is a room with high temperature and humidity, where soot, grease, and surfaces quickly become dirty and dust sticks to them. As a rule, even a good hood does not cope well with large volumes of soot.
In order for your room to have an attractive, neat appearance for a long time, you must carefully select materials for finishing the ceiling.
The main most popular options for finishing materials for finishing the ceiling in the kitchen:
- Whitewashing still remains one of the most acceptable methods for the kitchen and the most budget-friendly methods of ceiling finishing. It absorbs moisture well and does not become very dirty, especially if the exhaust hood and general house ventilation work well. Whitewashing is usually done with lime and chalk or higher quality modern ready-made mixtures. These mixtures have good environmental properties, are moisture-resistant and bactericidal. Depending on the operating conditions, such finishing may not last long or, on the contrary, quite a lot of years, but then the repair must be done again.
- Water-based paints are often used for kitchen ceilings. They “breathe” well and can be applied independently without any problems. Such paints are inexpensive and with the help of additional coolers you can change the shade. They come on an acrylic or latex base, so they can be washed several times during use. This coating will last longer than regular whitewash. Its cost is also low. This type of finish is more modern and more preferable in the low price category. But before painting, just like before whitewashing, you need to carefully level and prepare the surface of the ceiling (clean and putty any uneven areas).
- Quite often the ceiling in the kitchen is decorated with wallpaper. It is best to use washable vinyl wallpaper and select moisture-resistant glue. Wallpapers come in a wide variety; you can choose textured plain wallpapers in a beautiful color or with a pattern. Now there are a lot of beautiful photo wallpapers specifically for ceilings. This is also a fairly budget-friendly finishing option that is easy to do yourself.
- One of the modern popular finishing methods has become decorative plaster . This material looks very beautiful and modern; it will easily hide various small irregularities on the ceiling. Materials of this type are very diverse; with their help you can create various effects and imitate ceiling finishing with natural materials. Using such materials, you can get a very beautiful and effective renovation for little money. When choosing such materials, pay attention to their quality and composition. There are acrylic, silicone, mineral and silicate mixtures. Acrylic mixtures are very durable, they are not afraid of humidity and temperature changes, but they have low fire safety (not the best option for a country house). Silicone mixtures also have very high moisture resistance, good adhesion and elasticity, and are quite versatile. Mineral mixtures are made on the basis of lime, cement, natural clay, and stone chips. This is a good option for country houses, as it has good frost resistance, moisture resistance, and is suitable for poorly heated rooms. The silicate mixture is made on the basis of liquid potassium glass; this material is not very environmentally friendly and is usually used for outdoor work.
- Plastic panels , usually white, are still used to decorate the kitchen, but this option is already a little outdated. This finish is inexpensive, perfectly hides uneven ceilings and is resistant to temperature and moisture changes. This option is well suited for country houses.
- Foam tiles are another inexpensive and versatile renovation option. It perfectly hides uneven ceilings and is easy to lay out yourself. The tile can be white or colored, its texture and pattern are very diverse.
- Wooden lining is now used less frequently, but nevertheless, it is one of the popular types of natural finishing materials (good for country housing).
- are also used for finishing ceilings . When choosing this type of finish, it should be taken into account that the height of the ceilings will decrease slightly during the renovation process.
- Sometimes a suspended aluminum slatted ceiling , but this finish is more intended for bathrooms.
- Recently, cassette suspended ceilings . Square tiles made of plastic or made from gypsum (of various textures or with patterns), together with well-chosen lighting, look very beautiful.
- One of the most popular quick types of ceiling finishing are stretched fabrics . The canvas can be made of different materials - PVC film, polyester or other more environmentally friendly materials. They can be matte or glossy, plain or patterned, smooth or textured. The choice of materials is quite wide. They are made with one or more levels. Installation is usually carried out by specialists using special equipment. This is a fairly universal and inexpensive repair that can be done very quickly.
- Plasterboard ceilings are not very suitable for kitchens, but they are still a fairly popular type of finish.
- Recently, ceilings made of glass panels . For their manufacture, silicate or organic glass is used. The panels can be plain or patterned, and they are often combined together. This type of renovation looks very nice, but you will have to spend money on it.
- If you are a supporter of eco-style, then you will probably like a ceiling made from natural environmental materials . Panels made of wood, bamboo or cork are now popular. Such materials can be used not only for the ceiling, but also for the walls; together they will look quite harmonious.
Each option has its own advantages and disadvantages. As we noted earlier, the microclimate conditions in the kitchen are quite unfavorable, so there is no ideal material and this room needs to be renovated periodically. When choosing a material, be guided by your own preferences.
Attention! Whatever type of finish you choose, first of all look at the quality of the materials, because this is what determines how long the entire ceiling finish will last.
How to choose a sofa?
Sofas can be different - large and small, in the form of benches, straight, corner and even semicircular. You need to choose a model based on the planned arrangement of the headset and the location of your soft friend.
Advice! Before buying a sofa, measure the dimensions of the place where you will subsequently place it. It must fit freely in the seating area.
Correlating the shapes of the room and the sofa
- A soft corner will fit best into a square room. Thus, the paired mini-sofas look original and perform an additional function – visually separating the dining sector.
- It is better to decorate elongated shapes with a narrow but long sofa along the wall without protruding armrests.
- The heart of the peninsula, of course, will be the semicircular sofa located against the wall.
Advice! Sometimes there is a balcony or loggia in the kitchen, and in this case it is an almost ready-made future bar counter plus a sector for receiving guests, if you design this part of the interior as a continuation of the room and completely dedicate it to a place to relax. Any shape of sofa will fit here. The main thing is to successfully complement the area with other objects, emphasizing the primacy of the sofa in the design.
If you are decorating part of the kitchen as a living room, it is better to take a large folding sofa. This way you will solve the issue of an extra bed for a guest who decides to stay overnight.
A kitchen with a sofa that transforms into a bed has another undeniable advantage. If you place the TV a little further away, the issue of choosing a program to watch will be resolved depending on the difference in tastes. Family members can watch their favorite channels in different places.
Upholstery
The first point that is worth considering is that the kitchen, even if it is relatively large, is still considered a place with a high level of humidity and definitely leads the interior as the “queen” of all kinds of aromas. In addition, this is the domain of steam and splashes from oil and fat, and no one is safe from “flying” saucers with a cutlet and side dish or cups of coffee accidentally diving down. This means that the upholstery of the sofa should be as practical as possible and be washed away from potential dirt as best and quickly as possible and not absorb foreign odors.
Advice! Leather or leatherette are ideal materials. If you are not satisfied with the price or the specifics of contact with the body, tapestry and other dense and easy to wash fabrics will do.
Advice! If you really like the sofa, plus the minimum price, but the fabric is a little soft, you can always buy a separate practical cover, the main thing is that it fits harmoniously into the overall design.
How to decorate an area with a sofa?
Since the sofa in the kitchen was originally intended to be the main accent, it must be carefully emphasized using additional techniques.
- Highlight the sitting area with color: paint it with a single bright color, plus highlight it with lighting - decorate the ceiling with spotlights and bring it to a separate switch so that this area is illuminated separately from the rest of the kitchen.
- Decorate the living room sector with decorative stone and a large forged floor lamp or a pair of sconces.
- Place a beautiful poster or photo wallpaper on the wall near the sofa.
- Decorate the space around the sofa with paintings, photographs, highlight it with a floor vase, etc.
- Place bright pillows on the sofa, and lay an unusually shaped rug on the floor under your feet.
- Separate the space with interesting curtains that can be beautifully gathered on the sides with ribbons, and, if necessary, completely close and close the living area, creating an “intimate” corner.
The kitchen is a place where we spend a lot of time, and it cannot but influence our mood, consciousness and subconscious. Color schemes, shapes and accessories, and most importantly, well-distributed space, play an important role in our lives, even if we do not attach obvious importance to it.
A kitchen with a sofa in a beautifully decorated living area is a unique opportunity to realize all your wildest fantasies and move away from the standard view of the interior and life itself. Agree, it’s very nice to come home after a tiring day at work and fall onto a cozy sofa with a cup of coffee and a magazine.
Or get up a little earlier, comfortably read the morning newspaper, leaning on the soft back, rather than, like a gargoyle, hunched over the table on an uncomfortable chair, quickly absorb breakfast and, being late, run to work, right?
L-shaped
If you place furniture this way, you will have enough space for other elements: a sofa, a sideboard, a coffee table. If you do not intend to put such furniture in the kitchen, then you can make a large dining area with a huge table. You can also place indoor flowers in tubs on the floor, for example, hibiscus or ficus.
See what a kitchen like this could look like with the furniture arranged in the letter L.
Decor and lighting
Lighting in a large kitchen should be balanced. More powerful lamps are installed in the workplace than in the recreation area. For the dining area, it is better to choose dim lighting that creates a calm mood.
It is advisable to install a large chandelier on the ceiling in the center of the kitchen and provide individual lighting on the kitchen unit around the entire perimeter. Separately, you can highlight the apron and glass doors of the cabinets. It is both functional and aesthetic.
- Additional lighting sources make people in different areas of the kitchen feel more comfortable, as well as highlight furniture facades and decorative elements.
- Thanks to a thoughtful approach to decor, the kitchen apron is made to look spectacular. Instead of tiles, you can use glass with photo printing here, focusing attention on this part of the room.
- A spare wall can be decorated with photographs or even vinyl records. If the room is decorated in the spirit of minimalism or retro, this will be very useful.
- Racks with dishes and souvenirs also serve as decoration for the kitchen. A cabinet with glass doors containing books, especially antique ones, is not only a practical thing, but also an excellent decoration for a room where people can afford to relax.
- Decorations in the form of plates on the wall look original. These can be either self-designed decorative elements or souvenir dishes purchased during travel.
On both sides
Let’s say right away that if your kitchen is square, then we do not recommend choosing this arrangement, since the room will look more elongated and narrow.
But if the room is long and narrow, then placing the set on two sides will be very reasonable. Just place it across, on short walls.
Kitchen-living room project 15 sq. m
Experts advise that before remodeling an apartment building, be sure to consult with a designer and make a project, because there is a risk of compromising the integrity of the structure, which can lead to destruction. Before such repair work, you need to obtain a document that allows you to redevelop the existing squares. If you don't do this, you may receive a fine.
If you do not have experience in design, it is best to contact a design and construction organization
Classic
Several cabinets in pastel shades and, in addition, the most necessary equipment would be appropriate here. The predominant colors should be light beige, mustard, and brown. Warmth and coziness reign in this style, and the addition of tablecloths and napkins will add a touch of romanticism.
Scandi
White furniture and strict forms are typical for this type of design. Light furniture can visually expand a small space, filling it with light, but you need to be attentive to additional shades so as not to create an atmosphere of coldness and severity.
Provence
There is an abundance of simple furniture, wild flowers, the leader among them is lavender, which characterizes the romance of France and allows you to relax here both physically and mentally. Combining different styles in one will make the interior no less mysterious and beautiful.
High tech
The severity of the lines, the predominance of gray, steel and black shades, the abundance of modern technologies imply a significant simplification of the life of a modern person.
Minimalism
The rarest style for use in kitchen areas, it is most often used in living rooms or bedrooms. The implementation of such an idea is only possible if a person rarely cooks and does not require the presence of different appliances, limiting himself only to the most necessary items.
When creating a kitchen and combining it with a living room, you must take care of installing a modern and powerful hood, because fumes and steam from food during cooking may not be liked by those present who are located close to the room. Creating a combined kitchen and living room will add mystery to the interior and characterize the owners as stylish and modern people.
Also, such a redevelopment will appeal to novice parents; while cooking, you can easily look after a small child without being distracted from the work process.
Zoning ideas
The simplest and most affordable way is to zoning with furniture items. A sofa or dining table is perfect for this. You can delimit the room using a bar counter, which will not only give the atmosphere a stylish look, but will also turn into a favorite place for a quick snack or breakfast. Also, a through shelving will perfectly cope with the function of dividing space.
To maximize saving of usable space, the kitchen-living room is zoned using different wall and floor finishing materials. The cooking area is decorated with tiles or plastic panels, and in the living room they use wallpaper, parquet or laminate.
Separate functional areas in a combined room can be highlighted with color. The main thing is that the shades combine with each other and harmonize with the furniture, household appliances and cladding. To give the interior a more stylish look, designers recommend choosing furniture that will contrast with the calm general background.
The photo shows zoning with a multi-level suspended ceiling in the design of a kitchen-living room of 15 sq. m.
The interior of the kitchen-living room has 15 squares, visual zoning is done with contrasting lighting. The work area is equipped with powerful devices with intense luminous flux, and the rest area requires more subdued light. You can mark the boundary between areas using several wall and ceiling lamps, built-in lighting or LED strip.
To create a modern and fashionable design, it would be appropriate to make a podium and delimit the space with different floor levels.
An interesting solution would be a light wooden or glass partition. Weightless curtains and mobile screens are also suitable, which can simply be removed at any time and combine the kitchen area and living room.
