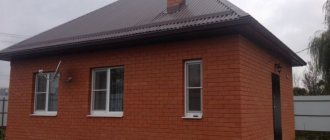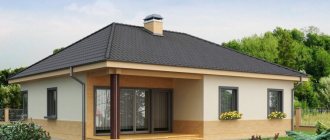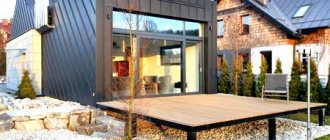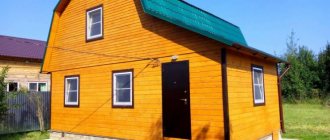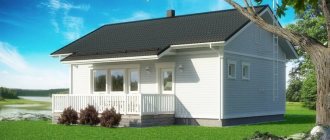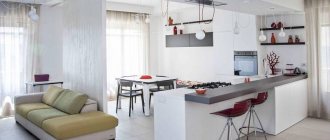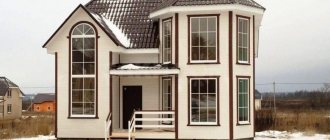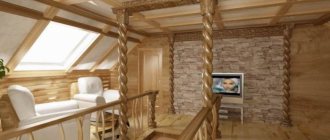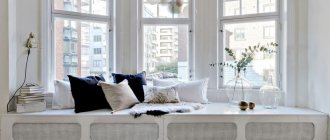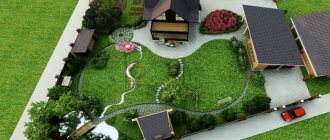Many townspeople, along with the apartment of the old layout, got a narrow hallway. Often it is absent, and instead there are two corridors diverging from the front door at a right angle.
The main design task is to maximize the space in all possible ways and free up passages. Only after this a few square meters are transformed into a very cozy apartment.
Brief overview of the article
Visual methods for expanding a small hallway
Before you start modernizing a small narrow hallway, you will have to remove all the old furniture and make cosmetic repairs. We will have to abandon dark solutions in favor of practical coatings in light shades.
Visual expansion is designed in different ways:
- absence of bulky furniture;
- finishing of surfaces with a high degree of light reflection;
- remove dark coverings, replacing them with cladding in light colors;
- “raise” the ceiling using a tension fabric;
- think about combined lighting design.
If we talk about practicality, the volume of weekly cleaning of light-colored walls and floors will not increase. The footage of the room remains unchanged, and dirt is more noticeable on dark glossy surfaces than on light matte surfaces.
In some projects, right at the front door you come across a corner of the hall that encroaches on a narrow corridor. If possible (there is permission for redevelopment), it should be cut off. This will expand the hallway, and a slight reduction in the guest room by 15-20 meters will not be felt at all.
A good way to visually “remove” one of the walls is to use themed photo wallpaper on an empty wall. This is a panorama of a large metropolis or an open door leading to an ancient European street. Spatial illusions are also suitable, but you need the visual effect of “removing” a wall, and not “introducing” an object from the outside.
Choice of colors
The layout of the hallway in the apartment begins with the choice of interior texture. Many people choose combinations of different colors. This creates a special aura inside the room.
Pastel colors are especially popular: gray, milky, beige and so on. These colors are great for rooms of any size. And they create a pleasant, non-stimulating atmosphere.
Light shades occupy a leading place when planning a small hallway. Because this creates an opportunity to at least visually enlarge a narrow space.
Those wishing to create a rich, luxurious look choose gold. With proper lighting, it will sparkle in a new, expensive and beautiful way.
Cheerful, active owners choose different variations of bright colors, which create a cheerful, rainbow atmosphere. But with such a choice of wallpaper, it is worth choosing furniture from neutral shades.
In addition to the previous options, many styles use a combination of opposite shades, light and dark. The most important thing is that the chosen color is to your liking and pleases, and does not cause irritation or doubt for many years.
Visual expansion of walls using mirrors
One of the planes in the design of a narrow hallway is most often occupied by a closet, hanger or interior doors. Depending on the layout, one long or end wall can be freed from furniture and used to implement visual effects.
A mirrored wall is a popular technique that doubles the size of a narrow space. It is recommended to leave space on the long wall for ceiling mezzanines, and cover the rest of the surface with material with a reflective effect:
- mirror tiles laid diagonally;
- sparkling polymer panels (lower reflection than traditional mirrors);
- stained glass with large mirror inserts;
- design a replacement dressing table at the console (flat bedside table) with mirrors of different shapes.
A large mirror can also be mounted on the front door, but it will visually “lengthen” the hallway-hallway. Mirror inserts on interior doors and partitions will also help to visually increase the space.
Advice! You cannot use many mirrors at the same time. It is important to avoid multi-vector reflection and “mystical” paths between mirrors located opposite. It is recommended to choose one mirror technique, as in the photo of a narrow hallway.
A few words about style
The most popular styles in terms of hallway layout today are modern, minimalism, modern and classic.
Whatever style the owner of the room chooses, the principles by which he will arrange the hallway are virtually the same.
It is worth noting that the style of the hallway should in no case resonate with the general style of the apartment or house, but, on the contrary, should complement it.
Small hallway lighting
Low-hanging lampshades “lower” the ceiling and steal the passage space - it is better to remove them. It is better to place the main emphasis of lighting on the walls or at the level of the ceiling cornice. In a narrow but long hallway, you can get by with combined lighting with economical lamps and spot diodes.
A good place for lamps is above the entrance and interior doors. This part of the walls is usually empty, it is proposed to install:
- sconce with a large flat shade;
- innovation spot;
- rotating lamp with play of colors;
- low-power spotlight with a beam of directional light (shoot the beam along the ceiling of a narrow corridor).
Note!
Modern hallways: 120 photos of the best new designs and decorations
Hallway furniture: review of new models, recommendations for choosing and combining color and style (80 photo ideas)
- Hanger for the hallway - which one to choose? TOP 100 photos of new designs
It is advisable to design the perimeter of the upper plane as a “floating ceiling”. As an option, use a regular tension fabric, stretching a diode strip around the perimeter. It is not necessary to place spotlights on top of the stretched fabric; side lighting for small areas will be quite sufficient.
One of the unusual ways to illuminate a hallway remains the “moon path”. Illuminated glass slabs are installed into the tiled flooring; they turn on under the weight of a person when they step on them.
Corridor and corridor-sectional
residential buildings.
Corridor residential buildings have economic advantages, as they reduce the cost of expensive elevators and staircases located over long distances (up to 80m). The structural basis of corridor residential buildings is most purely a load-bearing system consisting of transverse walls or columns with a transversely located crossbar. For small steps, the interior staircase must be shaped to correspond to the size of the constructive step.
It is also possible to use longitudinal load-bearing walls. The basis of the layout of a corridor house is horizontal communications - corridors from which residents enter their apartments. There are many options for the location of corridors according to their number and location in the section of the house (in the center or offset from the axis of the section of the house, through one, two, three and even four floors).
In cross-section, the location of the corridor determines the spatial organization of the apartment: in two or three levels, with a difference in levels inside the apartment by a floor or half a floor (Fig.).
The classification of multi-storey corridor buildings is based on the differences characterizing their spatial structure, the location of communication corridors, the height of differences and the number of apartment levels.
The location of single-level apartments on both facades requires the meridional position of the house on the site (limited orientation).
The location of the apartment in the section of the house on one or more levels determines the position of the apartment staircase and the entrance to the apartments.
Each principle of solving a corridor house has its positive and negative sides. In some urban planning conditions, the corridor type of house solves the requirement of noise protection. Corridor-type residential buildings, with all apartments on different levels, have unlimited orientation and, therefore, urban planning flexibility. Corridor housing houses with a corridor in the center of the house with a wide body are more economical compared to sectional houses, but they are not comfortable enough, due to the appearance in the corridors into which a large number of apartments open ( 20-25 apartments), as well as the presence of internal stairs, inconvenient for of people.
Techniques for constructing corridor houses.
To create amenities and maintain the necessary sanitary and hygienic conditions in corridor-type houses, corridors must have the appropriate width, illumination and ventilation. The width of the corridor, as already indicated, must be at least 1.4 m with a corridor length of no more than 40 m and over 40 m. Corridors must have natural lighting. For this purpose, windows are made in them, and if the corridors are long, light pockets are additionally provided - expanded parts of the corridors, and smaller windows in the outer walls. With one illuminated end, the length of the corridor should not exceed 24 m, with two illuminated ends 48 m.
The distance between two light pockets should be no more than 24 m, and between the light pocket and the window opening no more than 30 m. In addition, the width of the pocket should be at least half of its depth (not taking into account the width of the adjacent corridor). Common corridors in corridor buildings must be ventilated.
The layout of apartments in houses with internal corridors differs from the layout of apartments in gallery-type houses. Their main difference is the position of the kitchens. Kitchens with natural light should not be located at the entrance, as is the case in a gallery house, but against the outer wall.
Just like in gallery houses, in corridor-type houses there are different types of apartments: on one, two levels. Corridors are located on each floor, every other floor, every other. There are many different options. (rice.)
Multi-room apartments are usually two-level.
In the layout of a residential building of a corridor-sectional type, we used
techniques for planning sectional and corridor residential buildings, thanks to which it was possible to avoid the main disadvantages of a corridor house while maintaining almost equal economic conditions.
The main differences between a corridor-sectional residential building are the sparsely spaced elevator or staircase-elevator units and corridors across two or four floors.
An important feature of corridor-sectional residential buildings is the ability to most easily implement the requirement to protect premises from noise.
The disadvantages of corridor houses include insufficient isolation of apartments from the corridor, which serves as a source of noise, limited orientation, lack of cross ventilation in houses with floor apartments; corridor houses can accommodate small apartments and apartments with a large number of rooms.
In creating expressive buildings, the use of houses with rich plastic facades is essential. For small, simple houses, the use of complex apartment and section layouts can lead to the formation of buildings and structures that are interesting in volume and silhouette. However, the complication of the volumetric-spatial solution of a residential building should not be mixed. The nature and form of the volumetric solution, the plasticity of the architecture of individual houses must be linked to the surrounding ensemble and be justified by their role in the overall composition of the building.
Gallery residential buildings.
Gallery and corridor houses have common features. Both types of houses, based on their planning structure, have that horizontal communication through which the apartments are combined with the staircase. In the first case these are galleries, in the other - corridors.
The gallery type of house is intended mainly for warm climates.
The main advantage of gallery-type houses is that all apartments in them have a two-way orientation, which creates good conditions for insolation and cross-ventilation. Gallery houses are distinguished by a rational layout of apartments: utility rooms are located on the side of the galleries and can have natural light, and living rooms are located on the opposite side of the house - optimally oriented to the cardinal points.
Gallery and corridor houses are economical. They have a minimum number of stairs. In corridor houses, the use of a wide body gives a great economic effect.
Both types of buildings are distinguished by the simplicity of their design schemes, consisting of repeating planning units, which meets the modern requirements of prefabricated individual construction.
Gallery houses can accommodate small apartments, such apartments with a large number of rooms.
Techniques for building gallery houses.
Gallery houses are distinguished by a variety of architectural, planning and volume-spatial solutions, in the configuration of plans, in the location of galleries and in the layout of apartments.
Planning schemes for gallery buildings without elevators, used in design and construction practice, can be reduced to three main groups. Linear, articulated and spatial.
The length of houses of simple configuration is divided mainly by urban planning considerations and the required capacity of the house.
The length of houses with one staircase, as practice suggests, usually does not exceed 40 m, but there are houses reaching a length of 50 m.
Two methods of arranging stairs in gallery buildings are used: stairs removed from the main volume of the building are built into the main dimension of the building. In the first case, the staircase can be of any shape and design, regardless of the structural design of the house. In another - its type and shape, an integral part of the design.
A type of gallery houses is the so-called gallery-sectional houses. Another type of gallery houses are gallery houses with a terrace structure.
Articulated gallery houses consist of two or more rectangular blocks, united by a communication unit - a staircase. The shape of the plans of such houses is oval-varied, a simple combination of blocks in plan with their offset parallel to each other to a complicated configuration. The scheme also allows you to concentrate a large number of apartments at one communications center. The construction of a house of this type is used mainly in multi-storey construction, where it is important to have a large load of elevators.
Spatial schemes are used mainly in the creation of residential complexes. Their forms are varied in terms of plan. There are closed and semi-closed constructions of gallery houses with the formation of courtyards, residential groups, and internal spaces into which galleries and staircases open. These spaces can be large for organizing recreation for the population and creating playgrounds for children.
Galleries can be located on each floor, every other floor or two, and respectively serve one, two or three floors. And, as is already known, the spatial organization of apartments can be carried out in one plane, i.e. on one level, two and even three. In mid-rise buildings, as a rule, apartments are one- or two-level.
In houses with galleries, row apartments on each floor are usually small, mostly one, two, or less often three-room. Apartments with a large number of rooms are usually located in such buildings.
In residential buildings with galleries not on every floor, the following options are possible:
1. With galleries across the floor: two floor apartments with entrances to one directly from the gallery level, to the other from a gallery located above or below the apartment level (with an internal staircase); one duplex apartment, gallery located on the lower or upper level.
2. With a gallery across two floors: three floor apartments, one apartment on one level, the other on two levels.
Functional features of the formation of apartments.
General provisions for apartment design.
An apartment in which a person has to spend from 40 to 100% of his time at different periods of his life.
The design of residential construction has its own specifics, determined by those principles and features that directly follow from the systematically solved problem - to provide each family with a separate apartment. Hence the first design principle - each type of family has its own apartment.
It is the number of people for whom the apartment is designed that determines its size, total and living areas (according to the current standards of area per person, mandatory for the designer).
The living area of an apartment is the sum of the areas of all living rooms, the total area of all rooms in the apartment.
Living space per person is currently accepted as the main indicator in the distribution of housing; the total area of the apartment serves as the basis for its design.
The quality of the apartment and its level of comfort depend on the indicators of use of the premises; rooms intended for families are largely determined by demographic requirements. If a double bedroom for spouses is natural, then when placing two beds in one room intended for other family members, it is necessary to take into account their gender, age and family ties.
For example, a two-room apartment that includes a bedroom
and a common room, inhabited by a family of three. In apartments intended for large families, as a rule, an extra bedroom is designed, so the settlement formula can become K - N - 2 and even K = N - Z. This means that under these conditions it will be inevitable to decide on sleeping places in all residential areas, including the general rooms.
With a prospective living area of 15 m2/person. the principle of settlement can be implemented according to the formula K = H + 1 and even K = H + 2, that is, when in addition to the total number in the apartment there will be one or two more rooms free of sleeping places, which will facilitate their free placement in the apartment. In practice, these will be optimal living conditions for families of any demographic structure of the same size.
Furniture in a narrow hallway
Modern design solutions eliminate bulky cabinet furniture. Instead of numerous cabinets, the following is used:
- built-in wardrobe on the end wall;
- compact “hallways” (hanging rack with a shelf for hats with a shoe rack, having a seat);
- a narrow dressing room along the wall behind a light curtain (a simplified version of built-in furniture without a facade;
- lightweight forged furniture - sets consisting of floor and wall hangers, umbrella stands, shoe shelves with soft seats;
- mezzanines above head level along the aisles and a small narrow closet in the hallway in the corner space;
- “transformers” (movable banquettes and ottomans, folding table tops, folding tables);
- traditional furniture for narrow spaces - console (side table with 2 legs), narrow shoe racks, floor hangers.
Compact furniture is a great opportunity to expand narrow passages. It is recommended to fill empty corners and a small section of walls between the doors and the ceiling (shelves for hats) to the maximum. You can also use glass corners and shelves with trim; their placement should be safe.
Room layout
In most multi-storey and private houses, the corridor is long and narrow. That is why it is difficult to make it stylish and comfortable. Often it is impossible to even place furniture in it. And if this can be done, then the same chest of drawers or ottoman simply blocks the passage.
However, according to the designers, a narrow and uncomfortable corridor, as well as a small hallway, are not a death sentence. There are many options for their design and arrangement.
Zoning a small room.
Many people decide to redevelop. Remodeling a room to your liking is quite difficult. This is a long process that requires considerable financial costs. In addition, there is noise and an abundance of construction debris. It is much better to pay attention to cosmetic zoning methods.
You can change the appearance of the hallway with the help of unusual colors, proper arrangement of furniture and lighting. You need to start work by dividing the room into several functional zones.
Unusual color design of the hallway.
Design of a small hallway with zoning
Today it is customary to destroy walls and partitions in order to expand the area of the hallway. Thoughtful zoning will help to use the available space more efficiently without transforming the walls.
Note! It is worth abandoning swing interior doors, which occupy part of the passages, in favor of sliding structures. If no one uses the living room for sleeping or as a study, it is better to remove the doors that swing open into the hallway.
If the hallway is not planned at all, but there are two corridors, the narrow hallway in the apartment can be separated using zoning. Corridors are generally not used functionally like hallways. But it’s easy to cut off part of the passage using an arched structure made of decorative plywood or laminated chipboard. This will split the narrow corridor in two.
Then the part of the room near the front door will be easier to transform into a more spacious room. Here you can apply all the methods of visually expanding the hallway, and closets for seasonal clothes will remain outside it. Along a narrow corridor, designers recommend decorating a dressing room in the form of built-in wardrobes behind sliding doors. Some clothes can be left on a hanger behind the front door, and shoes can also be placed there on a multi-level shelf, if there is such space.
For more interesting ideas for decorating narrow hallways, look at the photo of the designer’s selection.
Important Points to Consider
In terms of a hallway, drawn with your own hands or created in special programs, you definitely need to spend time choosing furniture. Most often, the layout of a wardrobe in space helps to ensure space saving and constant order in the room. Thanks to the mass of design ideas for this piece of furniture, everyone will be able to choose the option that best suits their preferences.
Drawing with dimensions for assembling a sliding wardrobe
When thinking about the design of a room, you should pay attention to thinking through the items that will make the atmosphere special.
This can be achieved by choosing beautiful paintings, mirrors, and accessories to decorate the space. Watch a video about existing trends in hallway design.
It is also worth considering such an important point as zoning of space. This is important in order to separate functional spaces. In the process of planning the space in the hallway, you should pay due attention to every corner in this room.
A very simple but stylish design of the entrance to the apartment.
Thanks to planning, you can ensure the perfect renovation of your dreams. And the most important thing is that the apartment owners themselves feel comfortable being within the walls of their nest. Therefore, it is worth setting the desired mood in the hallway, so that when you come home, your soul immediately becomes light and calm.

