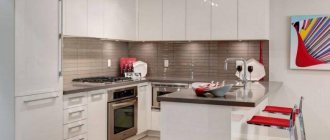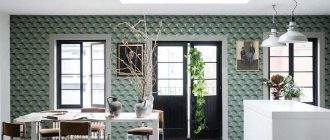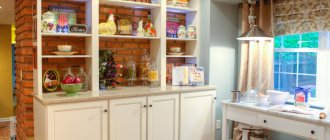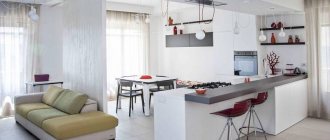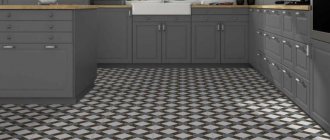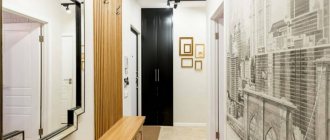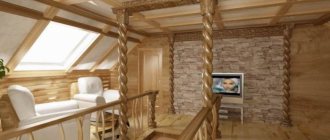/Furniture/Set, wardrobe, rack/
Kitchen layout is more than just a layout of furniture and appliances. This is a project for a significant part of the household’s life, so its development must be approached with all responsibility. Our layout guide, as well as a selection of 80 illustrative photo examples, will help you make the right decisions and think through your kitchen plan as efficiently as possible.
Choosing a headset for the layout
For different types of projects, certain furniture is selected. For example, in a kitchen with an area of 12 square meters. m install corner or U-shaped modules. To save space, a work or dining area is built in near the window. In a kitchen with an area of over 15 sq. It is better to use island furniture. It is installed in the middle of the room. For convenience, it is recommended to allocate 4 square meters for the working area. m. Direct layout is a budget option that is suitable for small rooms.
When choosing or ordering furniture for your kitchen, you should take into account the layout of the room, GOST types, furniture assembly parameters and price.
Kitchen-living room layout options and modern trends
At the moment, this design technique is very popular - combining the kitchen with the living room. This combination has a lot of pros and cons, and before combining rooms, you need to imagine what the end result will be.
If you combine the kitchen with the living room, you won’t have to spend money on buying an additional TV.
The advantages include the following factors:
- The space increases and the air masses do not stagnate. It becomes easier to breathe.
- In a small room it feels like the walls are “pressing”. A person begins to feel “like a bird in a cage.” In the combined space, “freedom” appears and the mood rises.
- Very often, a TV is installed in the kitchen so as not to miss your favorite TV show and watch it while cooking.
In the kitchen-living room you can cook food and at the same time keep an eye on your child or communicate with family and guests.
Obvious disadvantages include:
- Smells and steam containing fat particles from the kitchen area easily penetrate into the living room, and this must be avoided. You will have to spend money on purchasing and installing a powerful hood.
- While cooking, some household appliances operate and these sounds may disturb people in the living room.
25 square meters is not a small area on which you can create a functional room with an original design. Here every person should feel comfortable and cozy, so you need to pay attention not to the shape of the room.
How to visually enlarge the kitchen
Using architectural and design techniques, you can visually expand the room. It’s not enough to plan the kitchen; it’s also important to complement its interior with details that will visually expand the space.
Window
To visually expand the space, one of the following works can be done with the window:
- make an arch in the opening to the floor;
- decorate a single-leaf window with a transparent curtain or Roman blinds;
- install light blinds;
- fix the curtain rod under the ceiling and decorate the opening with a light curtain made of organza or transparent silk.
Lighting
Bright lighting visually expands any room. Spotting also helps to increase space. For example, if the kitchen has zoning, then such lighting can be placed along the work surface, near the dining table and under wall cabinets. Especially popular are LED strips that are mounted on the ceiling or on modules and provide soft lighting.
Interior details
Interior details that visually expand the space:
- mirror or glossy façade;
- an apron above the work area, decorated with mosaic tiles;
- tall cabinets.
Floor and ceiling
To visually increase the total area of the kitchen you can use:
- Tile or parquet flooring. In this case, the color of the material should match the furniture, and the pattern should be dim.
- Ceramic tiles in black and white, laid in a checkerboard pattern.
- White or suspended ceiling with a glossy finish.
Wallpaper
To expand a room with wallpaper, you need to choose the right color and pattern.
- Dark shades and texture visually reduce the space.
- Wallpaper with a yellow, peach or blue background, with a small pattern or ornament, increases the area.
Non-standard examples
Oddly shaped rooms with sloping walls and extra corners are the most difficult to plan. To solve this issue, you can turn to professionals or design the kitchen yourself. Here are some helpful kitchen planning tips shared by experts.
If the room is a walk-through room, for example, with a connected balcony, it is important to use all walls not occupied by openings. For a walk-through kitchen, a straight layout is most suitable.
The arrangement of the headset in the shape of the letter “T” with a peninsula that divides the space into two zones looks original. The central cabinet can act as a dining table or work surface. This layout is only suitable for a large kitchen.
A kitchen moved into the hallway is a narrow space that requires a special approach: shallow furniture, sliding doors instead of hinged ones, small-sized appliances.
In the photo, the kitchen, moved to the hallway, is treated as an extension of the living room using color.
In a kitchen with a bay window or beveled corners, you can create an unusual trapezoidal design that will definitely attract attention. The difficulty is that non-standard premises require special fittings. It is important not to clutter a pentagonal kitchen with an abundance of decor and utensils: you can place a thin console on one of the walls or combine the set with a single tabletop.
Real examples of stylish layouts with photos
Below are examples of kitchen design projects with different options.
When designing a kitchen, it is recommended to take into account the size of the room, design styles, materials for the furniture, and technical capabilities. After all, the correct and competent layout of the room is the key to the comfort of the whole family.
Features of kitchen furniture: sizes of sets and their meaning
The basis of the furnishings in any kitchen is the kitchen set. Furniture must meet certain requirements, which are designed to fulfill the main task - to create functionality and comfort during work and relaxation in the room.
The kitchen set should be functional and easy to use
It is fundamentally important that every centimeter of available space is used with maximum efficiency, and that all cabinets fit exactly into the layout of the room. It is especially necessary that the dimensions of the furniture correspond to the height of the residents of the house. They should not have to exert much effort to reach items from high shelves or excessively deep cabinets.
That is why, when calculating the standard sizes of a kitchen set, scientific engineers were guided by the average anthropometric characteristics of people of the Caucasian race, which include body growth at rest and in the process of performing certain movements: bending, squatting, extending arms in width and height. Based on these calculations, the standard dimensions of kitchen units and household appliances were determined.
Nevertheless, quite often in modern kitchen space planning non-standard sizes of furniture are used in order to make the most efficient use of the available space in the room. In such cases, furniture can be made to order, taking into account the individual requirements of the owners of the house or apartment.
When calculating standard furniture sizes, the average anthropometric indicators of people are taken into account
Installation of a kitchen unit: furniture dimensions and room dimensions
Kitchen sets must be selected based on the type of room layout, which is not always standard. For example, in a room with a square or rectangular shape, as a rule, there are no special problems - you can purchase almost any set there. In kitchens with a non-standard layout, where there are beveled corners, various niches or, conversely, external corners and protrusions on the walls, it is a little more complicated. In this case, it is better to resort to making furniture according to your own design.
Most modern manufacturers specialize in custom design services, creating sketches and drawings taking into account the specific dimensions of the kitchen and the features of its layout. For this purpose, the staff includes specialists who go to the site, personally take measurements and make calculations according to the size of the kitchen. Standards are also present in special projects. For example, designers start from such dimensions as the size of the upper cabinet door, which is 72x45 cm, which is considered ideal in everyday life.
The layout of the kitchen set is selected based on the dimensions and shape of the room
Based on the location of communications and the characteristics of the room, a drawing is created with the specific dimensions of the kitchen unit. The standard dimensions are observed in those places where they can be maintained as much as possible. In general, the project itself should reflect the maximum rational use of every centimeter of usable area. The implementation of the project and the actual manufacturing process of the headset begin only after agreement with the customer.
Kitchen sets, according to the layout features, can be of the following types:
- direct;
- corner;
- insular.
Direct layout of the kitchen set for a standard kitchen layout
The direct type of layout is considered the most budget-friendly, and therefore the most affordable option. This is a universal set of furniture that will fit perfectly into any standard kitchen space. With enough space, a straight layout will allow you to create a cozy and functional workplace.
Externally, this kitchen set consists of two rows of cabinets located along one of the longest walls. There are no corners or turns here. In the case where the length of a straight kitchen exceeds 3.7 m, it is necessary to consider an option that involves placing the refrigerator on the other side so that the rule of the functional triangle is observed. If this principle is violated, you will have to move along one wall all the time, which will lead to rapid fatigue and low work efficiency.
Direct kitchen set - the most versatile and budget option
Helpful advice! For the purpose of ergonomic use of space, it is advisable to purchase a three-tier set with a maximum height from floor to ceiling. This trick will not only help you use space effectively, but also visually enlarge the kitchen.
This arrangement has its own special advantages, in particular:
- the price of a ready-made direct set is much lower than the cost of a set of individual cabinets or custom-made furniture;
- a wide range of options, furniture can be selected at home using special catalogs of kitchen sets;
- To determine the required size of the headset, it is enough to measure the length and height of the working wall.
Corner kitchen set for the kitchen: photos with examples of layout options
The corner layout of the kitchen set is deservedly considered the most popular, as it fits perfectly into rooms of any size. It can solve the problem of rational use of space in a small-sized Khrushchev-era building, and the furniture will look organic in a spacious studio apartment in a new building. Standard corner sets have the shape of the letter L or L; in individual layouts, layouts in the form of the letter P or even L can be found.
The corner layout of the headset will fit into a room of any size
The main task of such a set is to create the most convenient conditions for cooking. In this case, the rule of the functional triangle, which includes the stove, sink and refrigerator, must be observed. The maximum distance between these zones should not exceed 1.5 m - otherwise kitchen work will be burdened with unnecessary movements.
During the development of the project, it is necessary to pay special attention to the depth of the kitchen unit in the corner and its configuration. A beveled corner looks beautiful and original, but this option is not suitable for short or overweight people, since it is difficult to reach the corner sink and the top shelves in the corner cabinet. Washing a wall with a sink in the corner will also be problematic. Therefore, the ideal solution is a rectangular set with a shallow corner depth.
A U-shaped kitchen is suitable for square-shaped rooms. A set of this arrangement has two corners at once, and the cabinets are located along three walls. The U-shape can be found in the kitchen with a bar counter, which serves as a perpendicular extension of the countertop. This arrangement is typical for rooms connected to the living room or dining room, where the bar counter helps to zone the space.
Dimensions of island-type kitchens: visual examples of design
A kitchen set with an island layout necessarily includes an additional module, which stands separately from the main set of furniture. Typically, the island is located in the center of the room and, as a rule, has a built-in sink and hob.
The height of the kitchen island should correspond to the main unit
The height of the free-standing module must be equal to the height of the main set. The standard dimensions of the lower tier, as mentioned above, are 85-90 cm. At the same time, in individual projects, the dimensions of the island can be changed at the request of the customer. For example, this is relevant if the sink is located on an island and it is necessary to maintain a certain slope of the drain pipes.
Important! To prevent imbalance in the decor and create overall harmony in the room, the height of the island should not exceed the height of the main kitchen unit by more than 20 cm.
Most often, an island-type layout is present in kitchens where a corner-type built-in kitchen set is installed, where all household appliances are harmoniously fitted and the space along the walls is completely occupied. This setting creates the impression that the furniture is an integral part of the room.
Zoning space by height: dimensions of the kitchen unit and its functionality
Regardless of whether the standard sizes of kitchen facades are chosen or individual drawings of the furniture are made, taking into account the distance from the floor, the kitchen is conventionally divided into functional zones:
- very low;
- low;
- average;
- high.
Conventionally, the kitchen is divided into the following zones: low, medium and high
Very low is at 40 cm from the floor. This is a place with minimal access as it is poorly visible. In order to get the necessary item, you need to bend down or even sit down. These areas are typically used to store heavy, rarely used items, such as heavy frying pans.
The low zone starts at 40 cm from the floor and does not reach the top edge of the lower cabinets - up to 75 cm. This zone is not very convenient to use, as it requires bending over to get the necessary items. This is an ideal place to place items that may be needed 1-2 times during the cooking process. It is best to store small household appliances, bowls and pots in such cabinets.
Helpful advice! Functional zones are designed taking into account the standard height of a kitchen unit, which has standard dimensions, for people with a height of 170 cm. In individual kitchen projects, the height of the zones, as well as the height of the cabinets, can be changed according to personal needs.
The middle part of the kitchen, located in the range from 75 to 190 cm, is considered the most convenient. It is in this area that all things and products are clearly visible, and you can easily reach the desired item without standing on tiptoes or bending over. Here you should store everyday items that are constantly used in the cooking process. These are cutlery, knives, cups, spoons and other utensils.
When calculating the size of a kitchen unit, it is necessary to take into account the height of all residents
The high zone is located at a height of more than 190 cm. In the upper part, it is best to save items that are light in weight and rarely used in everyday life, for example, baking dishes.
Drawing up sketches of the dimensions of kitchen units in accordance with the parameters of the kitchen
Thus, standard cabinet sizes and compliance with the triangle rule in combination will help create the ideal drawing for a specific kitchen. In this case, the distance between functional zones should not exceed twice the length of an outstretched arm. When preparing food, you have to carry items from the refrigerator to the sink to wash or clean food. Next, the ingredients are transferred directly to the work surface, and from there to the stove.
After taking measurements in the kitchen, a detailed sketch is drawn up
After completing the work, the person returns to the refrigerator again to put the food that is left in it, or to put the finished dish in it. In addition, during the cooking process, you should have cabinets with spices and other products on hand. Therefore, it is very important when drawing up sketches of kitchens to calculate everything correctly so that the room is as functional and ergonomic as possible.
The diagram with the dimensions of the kitchen set should be based on the parameters of the kitchen itself. In this case, the minimum number of modules expected for installation should be 3 pieces. One of them is a sink cabinet with a sink, the second module is a stove or part of a set with a built-in hob, the third is a work area with a countertop. It is imperative to provide space for a refrigerator. If additional space is available, additional modules for a washing machine and dishwasher and a compartment with a pull-out trash can are installed.
