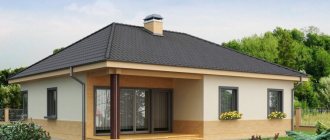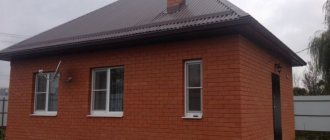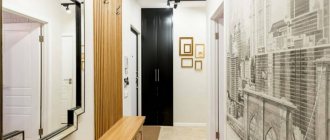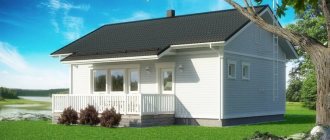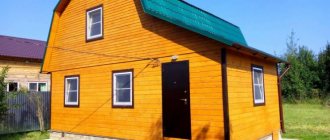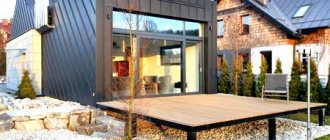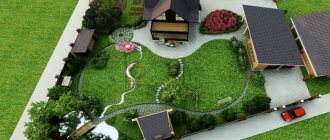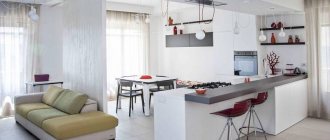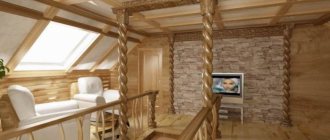Interesting Facts
The appearance of the attic is due to the French architect Francois Mansart, who worked during the reign of Louis the 14th.
The improvement of the small room located under the castle roof continued. Later, such rooms began to be called attics.
Planning and zoning options
This space can be used in two forms. It is located both in private buildings and in multi-storey buildings. Due to the inclined surfaces, the useful area of such spaces is smaller than in a room with similar parameters.
Certain complications arise during the arrangement, as well as some inconveniences when moving.
Living in such premises requires distinctive conditions:
- The roof height must be at least 2.5 m;
- Rafter beams do not create obstacles to free movement in this space;
- The floor must be extremely strong to support the attic's own weight plus its contents.
A characteristic feature of the attic are the windows located on the ceiling - the roof. Despite their small size, such window openings let in a sufficient amount of light.
Varieties
There are four types of structures of this type.
Pedimental
Construction on the façade side. It can be protruding or built-in (like a loggia). In the second case, the balcony will take away part of the attic, reducing it. It is possible to make a pediment balcony only during the construction of the second floor. Roof rafters must be hanging.
Pediment - which are built on the front of the attic
Since gable models are usually not glazed, it is important to take care of waterproofing. The wall that separates the attic from the extension should not be heavy. Otherwise, a high load on the slab will lead to destruction.
Roofing
This is a niche in the roof slope, fenced with walls, railings and a canopy. The area of such a structure is limited by the volume of the cutout in the roof. At the same time, the extension is deepened so that the exit is of sufficient height for an average person.
The difference between roof balconies is that their area is limited by the size of the cutout in the roof
Tortsevoy
Can only be done during the construction of the house itself. An open space is left in the roof area - an opening. A wall is being erected in this place where there will be an exit to the balcony. This design has no windows. However, you can make a glass door that will let light into the room.
In uncovered areas, a balcony floor, as well as side and front fencing, are installed
Modern designs
These include a balcony-window. There are two options: static and retractable. In the first case, a half platform is made in the roof, the exit to which will be a large window.
Balcony windows are a relatively easy way to organize direct access to fresh air from the house
With the retractable version, the window breaks down: the lower sash moves forward and transforms into a platform with railings, and the upper part opens upward and serves as a roof.
Such a balcony can only be installed on a roof with a slope of 35°-53°
Window sashes are installed between the rafters to maintain the integrity of the rafter system. To make the balcony larger, you can install two windows next to each other.
The easiest option to implement is the pediment type.
What you need to know about the types of attic rooms
Attic types are often influenced by the shape of the roof. Hence the diversity of buildings.
- The single-pitch configuration does not require additional mounting beams.
- The most popular among consumers is the gable design.
- A sloping roof helps create non-standard room shapes.
- The hipped roof shape gives the entire structure attractiveness and variety.
- Balcony in place of the window opening.
Kinds
A room with a mansard-type roof in the attic has many options for arrangement; only a flat roof is unacceptable.
The simplest is the pitched roof. In its construction there are no skates, and therefore no work associated with them. The beams are fixed to walls of different levels, so a bevel is formed, the angle of which should be approximately 45 degrees. If the slope is less, then snow will accumulate there in the winter, which means that some additional beams will need to be installed, which, in turn, will lead to a decrease in living space in the attic.
Gable roofs are symmetrical, when the ridge is located directly above the center of the building, and asymmetrical, if it is offset from the center of the building. The gables are straight. The attic room looks like a trapezoid, but if it is very large, then the shape can be square.
Reasons for creating a bedroom in the attic
The most important reason for equipping a bedroom in a wooden attic is the high level of environmental friendliness of the structure. By following building codes, heat loss can be significantly reduced.
By creating a bedroom in this area, it becomes possible to expand the main living space. This bedroom is filled with a romantic atmosphere, coziness, and comfort.
There are few, but there are still disadvantages to this design:
- Discomfort is possible (according to psychologists) if you stay in a room with a sloping ceiling for quite a long time;
- Lack of natural light (if the windows are located in a vertical wall);
- When designing additional light sources, financial costs increase;
- Compliance with all requirements regarding sound and waterproofing work.
To build an attic floor to create additional usable space, it is better to turn to professionals.
They will help with the design of a bedroom in the attic, calculate the cost of the work and efficiently translate the project into reality.
You can’t do without expert advice:
- First of all, in such a bedroom you should install a bed, and then arrange other pieces of furniture and interior details. The best option is to place the head of the bed against a low wall, or even against a window (if there is more than one).
- Preference should be given to compact, modular furniture. In the niches of the attic it looks more appropriate and attractive. Place a table by the window.
- You should not arrange furniture, leaving free space between objects, which is not too much anyway. You need to approach large headsets with caution.
- It is advisable to use light, delicate tones and colors in the design. This criterion applies to both painting and wallpaper. Bright colors are allowed to decorate the central area. The contrasting color scheme of the highest wall will help to visually expand the room.
- When placing paintings on the walls, it is advisable to focus attention on their elongated shape. This technique of decorating the interior of a bedroom in the attic will successfully emphasize the volume of the space.
- You will need to focus on arranging the window opening. Since the windows have a certain inclined position, the light constantly illuminates only the floor. Therefore, it is better to use curtains in light colors made from flowing fabrics. In addition, their design must allow them to open completely. As a result, the room will be much brighter.
- Entrust manipulations with communications (if necessary) to professionals.
Today, among attic houses, 3-bedroom attic projects are very popular. Those wishing to build such a home are attracted by the good price/quality ratio.
- These buildings are made from a variety of building materials using innovative technologies.
- A distinctive feature of such an attic space is the hall from which you can enter the bedrooms.
- Now, most likely, it is not an exception, but a rule - to build bedrooms in the attic, with separate dressing rooms and bathrooms.
- Such projects are convenient for large families, as well as frequent visits from relatives and friends. Projects with balconies in all attic bedrooms are possible.
Special attention should be paid to the bedroom, located in the attic with a sloping ceiling. This feature creates certain difficulties when choosing furniture. If the bedroom is intended for adult family members, it is advisable to have the furniture made to order.
Furniture company specialists who specialize in such requests will first get acquainted with the client’s wishes.
A wide range of photos of various attic bedrooms will certainly be presented, which will allow you to choose a worthy copy for a specific arrangement.
Designer's response
- 1 of 1
On the picture:
Bedroom plan with furniture arrangement.
As a rule, private and public areas in country houses are located on different floors. If the living room and dining room are located on the first or second floor, it is better to arrange the bedroom away from the place where the whole family gathers, so that guests or family gatherings do not interfere with your rest. And the best location for the bedroom in this case is in the attic. At the request of a reader, designer Inga Taranova designed the interior of the bedroom as a luxurious modern boudoir.
Dressing area. The color scheme in the attic interior is warm tones from golden yellow to variegated brown. The designer upholstered the wall under the roof slope with fabric; the same material was used in the interior of the bedroom and when decorating the curtains. The floor is covered with skillfully aged parquet. The dressing area is separated from the sleeping area by an elegant partition that turns into columns on both sides. The dressing room is divided into two parts: in one there is a row of spacious wardrobes and a fitting table, in the other, near the partition, there is a place for applying makeup - a mirror in a figured frame, a dressing table and a banquette. The interior of the attic in the dressing room area is illuminated by two lamps on long pendants. The light is bright, but diffuse. Even if someone in the bedroom has not yet woken up from sleep, the light from the dressing room will not wake him up.
Sleep area. The designer installed the bed on a low podium (it can be replaced by an antique carpet). As befits a classic interior, next to the bed there is a banquette with soft pillows rolled into scrolls. Everything in the interior of the bedroom is thought out to the smallest detail and adapted to the needs of the hostess. Unlike standard bedrooms, this one has no space for sconces. If the hostess wants to read, there is a special place for this by the antique-style fireplace.
Relaxation corner. Modern partitions are omnivorous. Designer Inga Taranova managed to hide seemingly incompatible interior items like a fireplace and a TV in such a room. The seating area consists of a pair of armchairs and banquettes with upholstery to match the bedspread and a coffee table with a glass top. An ideal place for a leisurely evening conversation by the fireplace or relaxing TV viewing.
Styles for an attic bedroom
Style diversity allows you to make a bedroom a model of individuality, uniqueness, and often turn it into a real work of art.
Diagrams and drawings for self-assembly of home theater 2.1, 5.1 and 7.1
Below you can see the installation diagrams for systems 2.1, 5.1 and 7.1.
System 5.1
System 7.1
System 2.1
System 9.1
How to make a home theater with your own hands - design, assembly, placement of the speaker system:
Classic design
Using a classic style design will create a room that has incredibly many advantages.
- Definitely a large space.
- The surface of the walls has an extremely smooth structure.
- Preference is given to monochrome shades.
- Finishing materials are made exclusively from raw materials of natural origin (stone and wood).
- The interior amazes with its elegant severity.
- Despite the moderation of the decor, it looks extremely luxurious.
You should definitely look at the photo of the bedroom in this style.
Billiard room in a private house: features of structure and design
We will send the material by email
For some, billiards is a hobby that they don’t mind devoting several hours a day to; for others it serves as a status indicator. In any case, the game is a special pastime, which requires not only equipment and accessories, but also the organization of the room. A billiard room in a private house provides an opportunity to socialize, have fun and relieve nervous tension, so you should pay close attention to its arrangement.
Minimalism style
This style is perfect for a small bedroom.
Features of this style:
- The presence of restrained notes in the interior design.
- Preference is given to light tones of the color scheme.
- Furniture designs are presented in minimal quantities.
- The presence of strict lines in the design.
- Minimal filling with decorative elements, and in some cases their complete absence.
Such a bedroom, in its own way, looks like a cozy and nice room.
Scandinavian motifs
The main ideas of this style allow the owner of an attic bedroom to create a winning appearance for the room at fairly low cost.
And all thanks to the distinctive features:
- Amazing pastel shades that add grace to the space and at the same time visually expand it.
- The use of contrasting colors on specific decorative elements of the interior, which allows you to make them accent components.
- Application of wood finishing on furniture structures.
- Paintings and photographs in modest frames are the main decor of the bedroom.
Arrangement of a billiard room
First of all, when arranging a room for billiards, you should pay attention to the climate in it and the optimal illumination of the playing area: the room should be well ventilated, but at the same time be dry, warm and properly lit. These are the necessary conditions that are so important both for the safety of the billiard room equipment and for the players themselves, who move a lot during a game match.
Renault Captur roof box
The billiard room should be lit correctly: that is, there should be enough light - not solar, but diffused artificial light:
To properly illuminate the playing field, specially designed lamps are hung so that the light does not blind the eyes of the players.
To equip a billiard room you need a certain set of accessories:
Since such a room is usually intended for general relaxation, comfortable armchairs with a coffee table would be appropriate here for enjoying a fragrant drink during a leisurely conversation.
The billiard room in the attic creates additional comfort at home
English style
The attic bedroom, decorated in a harmonious union of cold restraint and elegant brilliance, will not leave anyone indifferent.
The creation of such an interior should be approached quite carefully, taking into account certain nuances:
- When decorating the bedroom, use pieces of beautiful antique furniture.
- All components are made only from wood.
- Textiles - in bright colors.
- Huge range of decorative elements.
- The presence of floral motifs.
This environment is suitable for sedate, even slightly prim people.
Equipment selection
This is another aspect that we need to consider. The best option is to purchase home theater equipment and a stereo player. If, however, for various reasons (mainly financial) you cannot afford it, then you can make a compromise. When choosing home theater equipment, we should not be guided only by the brand or the experience of our friends. Of course, we can listen to their opinion, but do not forget that video or music playback also depends on the room. Therefore, it is worth choosing equipment that has characteristics that are close to our room. For more information on choosing home theater equipment, watch the video for this article.
Based on materials from https://lmf.net.ua
Romantic Provence
A style filled with warmth and comfort will give the room extraordinary appeal.
When designing in this direction, you should use:
- Finishing materials are exclusively pastel colors.
- Wooden furniture.
- Various floral motifs.
- Chandeliers and other glass lamps.
- Picturesquely painted textile paraphernalia.
- Accessories should preferably be made by the author.
The design of the room will give you the impression of being in a lovely corner of France.
Subtleties of arrangement
Dividing into zones is a characteristic technique for arranging a billiard room; Usually a play area, viewing area and resting place are provided. If the central part belongs to the game, then a cue box and racks for balls are placed around the perimeter. If the room combines the functions of a playroom and a relaxation room, an area for a home theater is provided and a music center is installed. The original part will be a slot machine.
daily rent of a house in Tver with a bathhouse
An important part of the playground is areas for recreation and spectators. To zone the space, floor coverings of different colors and textures, wooden partitions, and lighting are used.
A special atmosphere here will be created by paintings, stylish furniture and a bar counter. From furniture choose armchairs, sofas, coffee tables. The bar counter in the billiard room is part of the viewing area, from which those present can watch the game without fear of disturbing the players. It is made high enough for a good view of the playing field.
Proper lighting is important for the game. Regardless of the number of windows, laconic lamps are hung above the table according to the following principle:
In the billiard room, additional lighting is provided with the help of floor lamps, chandeliers, and spotlights that are in harmony with the style of the room. Autonomous switches in each zone are an indispensable condition for a comfortable stay, and 40-50 square meters is not a lot of extra space.
Thin East
This style looks good in a room with a fairly low ceiling.
It is worth taking into account the characteristic features:
- Finishing materials are made from natural materials.
- The color scheme is provided in neutral shades.
- A mandatory furniture attribute is a fairly wide four-poster bed.
- An additional element of luxury are shades of gold.
This environment is conducive to reading oriental fairy tales.
Adviсe
Due to the attic, you can increase the area of the house inside, so the equipment of such a room is often explained by the fact that there are not enough living spaces. The addition of such a room allows you not only to get another room, but also to save money on the construction of an additional second floor.
In order to properly equip the attic floor, it is necessary, first of all, to deal with its layout, as well as determine its purpose
It is important to understand whether this will be a winter option or just a summer unheated room. Of course, a room equipped for wintering will cost much more than a summer option
However, this approach will allow you to enjoy the extra meters in winter.
You also need to pay attention to how many windows there will be in the room: the fewer there are, the more artificial light is needed. If the windows are small, the room will be visually smaller, and, conversely, having large windows, you can get high heat losses
It is worth paying attention to the height of the walls. If it is less than 2.2 m, then the ceiling will need to be removed - and this is a very serious issue, because the roof elements can be load-bearing
It is important to know that by properly insulating a room, as well as correctly performing steam and waterproofing, you can get a room that is not afraid of any influences of nature
Don’t forget about insulating windows, because the most heat escapes through the slopes. Also, many specialists use foil-isol - this is a paper that has foil glued to one side. It helps to reflect infrared rays entering the room - thereby retaining heat. It is attached over the entire area, working only on the inside of the floor.
Both the ceiling and walls can be covered with plasterboard or chipboard, which, in addition to all their advantages, also have sound insulation, which is important for such a room. The floor also needs sound insulation, because if it is not done, then all the noise can be heard below
Stone wool is suitable for this event - it needs to be laid in two layers between the logs. To avoid the formation of condensation, a layer of vapor barrier must also be laid on top of the insulation.
Then you need to make a rough coating, which can be made of wood or other durable materials, such as drywall. Only after this the flooring itself, which the owner chooses, is laid.
When decorating an attic, there is no need to choose dark colors - they will create a feeling of pressure. For walls it is better to use wood or its imitation. Light materials should be chosen so as not to burden the already heavy structure.
Instead of walls, you can use cabinets or racks. It is better to place beds along the walls, because this is the area with the lowest ceiling. The lamps will look great on beams, while dividing the room into zones.
Country style for the bedroom
You can use different types of style: Russian, French or American version.
This direction is interesting:
- All pieces of furniture are functional and comfortable.
- The presence of all kinds of textile structures in the interior.
- Unlimited use of decorative elements.
- The presence of natural tones of various shades.
- The decoration can be panels with geometric patterns, as well as floral motifs.
Using Country style, the atmosphere in the room is filled with comfort and tranquility.
How to make yourself more comfortable?
Being comfortable is incredibly important, in my opinion. The classic solution is, of course, a sofa. To make it even more comfortable, you can throw pillows on it, and put banquettes or poufs for your feet.
A more atmospheric option for a cinema hall is chairs placed classically in a row.
You can sit directly on the floor on comfortable bean bags. Combine them with a sofa, in which case adults will fit on the sofa, and children will have more fun lying on soft poufs.
If you are lucky and manage to allocate a separate room for the cinema, you can make a multi-level structure from pallets for large family viewings.
Industrial Loft
In any area, be it large or small, this style looks very harmonious.
All thanks to its characteristic differences:
- Quite high ceilings.
- The windows are small in size.
- Brick walls are not plastered.
- 4.Presence of metal objects.
- Openness of systems and beams.
This style is ideal for an attic bedroom.
It is worth remembering that the decoration of an attic bedroom, made in any style, will look perfect if you choose the right color combinations. However, there are no particular difficulties in this. Choosing a color scheme is not much different from choosing a palette in any other room.
Adhering to certain design rules and following them, the attic bedroom will delight its owners
Design of a loggia in the roof part
Projects of one-story houses with an attic and a loggia on the roof are also quite popular among owners of country houses. Most often, a recessed balcony structure is installed on the slope. Such a project can also be downloaded on the Internet or compiled independently.
In the latter case, it should be taken into account that:
- The part of the roof located above the future terrace is not sheathed with roofing material;
- A fairly thick beam is taken under the floor beams (minimum 150 x 100 mm);
- In the resulting opening, a frame-panel partition is first installed. This option is considered the best, no matter what material the country or residential house itself is built from. Next, the panel side walls are assembled;
- The resulting “extension” is equipped with a roof.
For such a frame balcony, you need to use the same material that was used to cover the roof of the house itself. Drawing of a house with an attic, all dimensions are in millimeters
The roof terrace can have any area. In this case, it all depends on the square. meters of the attic itself. Since the slopes of a house - structures are usually quite large, even, for example, a not too large house of 6x9 m, a fairly long loggia, for example, 150 cm, will look most harmonious on the roof.
