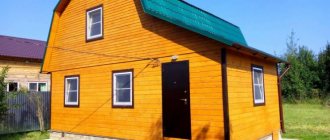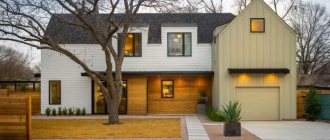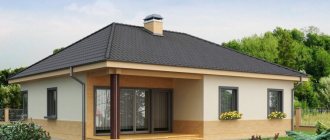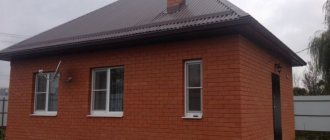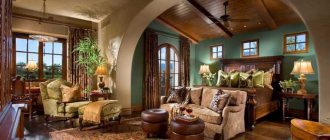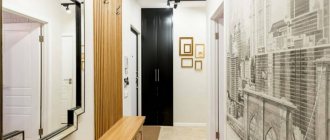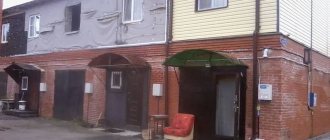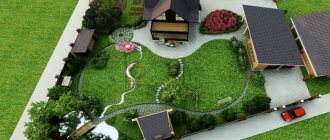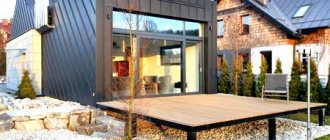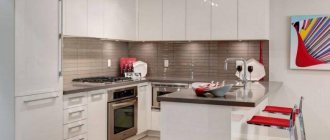An interesting project of a frame house for permanent residence or a family vacation with a reinforced concrete foundation and original facade details. The area of 85 m² is enough for a large family with children to feel comfortable here. The floor height is 2.5 meters, so there is enough space even for massive furniture and non-standard design solutions.
On the ground floor with an area of 45 sq. m there is a living room combined with a kitchen (19.5 m²). This is a good option for those who love zoned space. There is a vestibule (almost 2 square meters), a hall (8 sq.m.), a dressing room of 2.8 m²), and a bathroom. On the second level, with an area of almost 40 square meters. meters there is a hall (6.1 m²), 2 bedrooms (13.4; 12.3 m²).
Advantages of compact residential buildings
In order to decide how to build a house of 80 square meters. m. you need to choose not only the layout of the structure, but also the material for the construction of the main building structures.
In this sense, compact houses have many advantages compared to larger structures. Taking into account the total cost of construction per 1 m2:
Small residential buildings are usually one-story, so during construction there is no need for long-term rental of lifting construction equipment or scaffolding
A small load on the supporting base allows the use of a lightweight foundation: strip or pile. Compact dimensions significantly reduce the cost of the USHP (insulated Swedish plate) foundation.
Lightweight foam aerated concrete blocks are often used as construction material. They not only have high thermal insulation parameters, but due to their large sizes, they help speed up the construction process.
The limited area of the facades makes it possible to purchase a small amount of elite finishing materials. As you can see from the photo of houses of 80 square meters. m. the external decoration of such buildings is highly aesthetic.
What materials can a one-story private house be made from?
When choosing a plan for a one-story house, you need to solve one more problem - decide on the material. The main question is what materials are currently used in construction, and all their main advantages and disadvantages.
Projects of houses made of timber
Timber is processed logs; materials of semi-oval, square and rectangular cross-section are used for construction. Each of them has its own advantages and disadvantages, for example, timber with a semi-oval cross-section—an oblique cut allows for better drainage of rainwater.
Its main advantages:
- the most environmentally friendly material;
- the cost is much lower than that of a house built of brick;
- low thermal conductivity, houses made of timber are very warm;
- natural beauty of wood - buildings do not require additional external or internal finishing;
- can be placed on light foundations;
- durable.
The timber has practically no negative features, but those that exist are quite serious:
- wood burns well;
- susceptible to rotting and fungal attack, to prevent this process it is necessary to periodically treat it with special compounds;
- shrinkage can last up to five years.
Projects of houses made of foam blocks
The appearance of foam blocks is not as beautiful as wood, but this is compensated by its advantages:
- construction speed is 9 times higher than brick construction;
- work can be done independently;
- the accuracy of geometric parameters allows the construction of smooth walls;
- low almost 100% thermal conductivity;
- 100% fireproof;
- non-toxic;
- Thanks to its porous structure, it is well ventilated and is not affected by temperature changes.
The material also has some disadvantages:
- cracks may appear over the years;
- It is advisable to store the material in a warehouse before construction;
- a stronger foundation is needed.
Brick house projects
Houses built of brick are massive structures that have a beautiful appearance, in addition, they perfectly withstand natural phenomena.
The main advantages of the material include:
- long service life;
- excellent frost resistance;
- precise geometric parameters;
- good strength;
- beautiful appearance.
However, the material has a number of significant disadvantages:
- low moisture resistance. This can be observed, for example, how sand-lime brick darkens during rain, which is why it is not recommended for use in areas with high humidity and for the construction of basements;
- increased thermal conductivity - additional wall insulation is required;
- heavy weight, requires the construction of a stronger foundation;
- the cost of the material is quite high.
Projects of houses on metal and wooden frames
Frame construction is not tied to a specific climate zone; the main condition for it is the comfort of workers during construction. Thanks to modern technologies, you can quickly build a frame, the cost of which is much lower than that of brick, foam blocks or timber.
The main advantages include:
- high strength;
- long service life;
- construction of the structure in record time;
- resistant to various weather conditions;
- low heat loss;
- environmental friendliness;
- seismic resistance;
- non-shrink construction;
- You can choose any architectural project.
The technology also has a number of disadvantages:
- during a fire, galvanization loses its characteristics, the structure collapses, as if in a spiral, it warps, the timber becomes charred;
- heavy building materials should not be used;
- The metal frame conducts electricity well.
General rules for planning small-sized residential buildings
Projects of houses up to 80 sq. m. require a professional approach to the development of interior layout. Only taking into account all the rules of ergonomics can you ensure high living comfort in a limited area.
To create a feeling of free space, instead of separate small rooms, studio rooms are created that have several purposes.
At the same time, their individual parts are distinguished from the general space using design zoning techniques, using color, furniture or sources of artificial lighting.
They try to reduce the size of utility rooms as much as possible to obtain useful living space. Part of the functions of technical rooms can be performed by a semi-basement, attic or extensions.
The functions of such premises as a hall, vestibule or boiler room are transferred to living rooms or completely removed outside the house. For example, a veranda or a closed porch can be used there, the boiler can be installed in the kitchen, etc. Semi-basements are widely used as basements and attics.
PROJECT "COMPACT"
If the plot is very small, or the family wants to build a small, cozy house with everything necessary, then this project will be just right. Among its advantages:
- three compact bedrooms;
- spacious living room combined with kitchen. Due to the large glass area, the room will remain light for a long time;
- from the living room there is access to a small covered terrace. If the recreation area does not fit there, then you can use part of the adjacent area;
- the bathroom is equidistant from the three bedrooms;
- in the hallway there is space to install a wardrobe;
- The area of the house is only 61.2 sq.m., but all the rooms are arranged very competently.
Entrance area
As a rule, it is represented by a terrace or a closed veranda, from which you can enter several rooms at once into the house. For example, one leads to the hallway, and the second to the kitchen.
The second option provides for the presence of a small external vestibule that leads to a compact hall. It is located in the center of the structure and is the connecting room for all rooms of the house.
PROJECT "ALPIAN"
An excellent option for permanent residence of a family with one or two children. Everything here is implemented quite simply, but the author of the project did not save on the area of the premises, so it will be easy to breathe everywhere. Peculiarities:
- the living room and kitchen are separate rooms, but this is precisely the option that many of us have been accustomed to since childhood;
- Adjacent to the kitchen is a pantry for storing food supplies;
- the night zone is clearly separated from the day zone;
- two bedrooms of the same area are located symmetrically relative to the common bathroom;
- there is space for a boiler room;
- total area of the house – 77.8 sq.m.
Features of the layout of a house with an attic of 80 sq. m.
Small houses with an attic floor provide greater freedom of action for the designer. The layout options are quite varied, but from the most popular you can choose the following:
Simplicity of engineering solutions
Utility networks have simple solutions, so maintaining them will also be easy. Connect the water and drain the sewer into the cesspool, possibly in a small straight line.
A relatively small heating volume will save fuel costs in winter.
A well-thought-out layout helps to fully demonstrate the listed advantages. Let's look at the basic principles.
First floor
The entrance area is a fairly large hall, which also has a staircase to the second floor. This room acts not only as a link between floors.
The doors of all rooms on the first floor open into the hall, and it also serves as an entrance hall and dressing room. The large dimensions allow you to install several cabinets here, as well as use the space under the stairs for technological needs, for example, installing a heating boiler.
PROJECT "BAVARIA"
This house is designed more for a pleasant country holiday than for permanent residence, and its layout once again confirms this:
- The highlight of the project is the steam room, which is adjacent to the bathroom and boiler room. You can relax after relaxing procedures in the hall, if it is properly equipped, or in the living room;
- the project provides space for a storage room or dressing room;
- There is only one bedroom, but additional beds can be arranged in the living room. If desired, the office, storage room and part of the hall can be combined to create an additional bedroom;
- the kitchen-living room is not very large, but from it you can access the street, and if you organize a swimming pool on the site, the house will become a place of real rest and relaxation;
- the total area is only 58.8 sq.m., so there is room on almost any site.
Photos of houses 80 sq. m.
Category: Home
Future prospects
A one-story house is an economical option for housing with all amenities both in rural areas and in urban areas.
Its peculiarity is a direct connection with nature and the possibility of expanding living space as needs grow or the family grows.
There is enough space under the roof to create an attic floor, and if necessary, you can always build the next floor.
