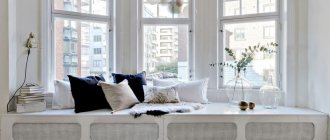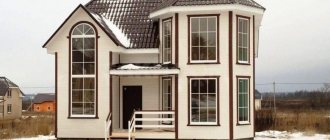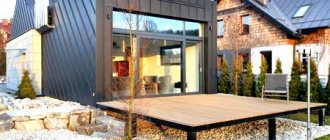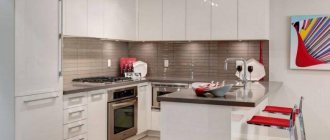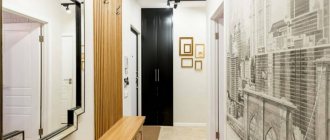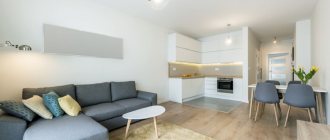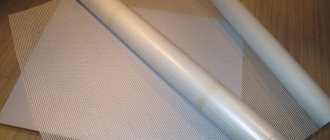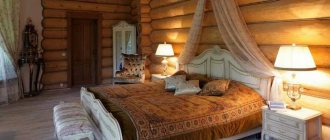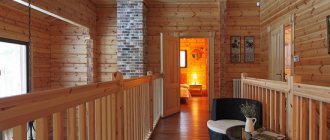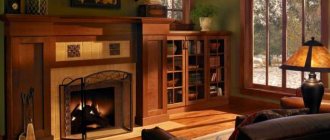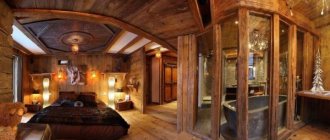A kitchen with a bay window is a unique opportunity to make the interior different from most others. Those who live in a private or standard house of the P-44T, P-44TM or P-44K series are lucky with such a layout. There may be several design options for this zone. Let's look at what types of bay windows there are and how to beautifully arrange this area.
The bay window can be obtained by redevelopment. In many modern apartments, a bay window loggia is attached to the kitchen, thereby increasing the area and making the room very bright.
Bay windows can be not only perfectly symmetrical, but also angular, triangular, and not located in the center of the room. This creates certain difficulties when repairing and arranging furniture.
Let's consider what forms there can be.
- Triangular.
- Trapezoidal.
- Corner half bay window.
- Round.
- Semicircular.
- Rectangular.
- Polygonal.
The first three options are most typical for standard P-44T houses. Their residents are also lucky because the kitchen area here is quite large by average Russian standards - about 13 sq.m.
Kitchen 13 sq.m. in a two-room apartment P-44T.
The ideally round, polygonal shape is found mainly only in cottages or luxury apartment buildings.
In a country house. The work of the designers of the TV program “Dachny Otvet”.
See also the episode of the TV show “Housing Issue”:
Features of a kitchen layout with a bay window
One of the main problems of a bay window is its non-standard shape, which can be rectangular, triangular, trapezoidal, semicircular and even strangely irregular.
Depending on what kind of apartment you have with a bay window, you will have to “dance” with the layout features. However, one of the main advantages of a bay window, besides the additional square footage, is the good level of lighting. Even if the kitchen in the bay window is located in the northern or western part of the apartment, you will not experience a lack of natural light. A spacious window, usually of good quality (thanks to the developers), will allow you not to use many additional sources of artificial light, and also to choose almost any kitchen design n 44t.
House facade p44t with bay window
Layout of an apartment with a kitchen in a house p44t with a bay window
Advantages of a bay window in the kitchen of the p44t series
One of the most obvious advantages of a bay window in apartments of the p44t series is the increase in area up to 13 sq.m. The kitchen is getting larger, which means it becomes possible to develop an interesting and individual interior design, which is undoubtedly aimed at those who want to stand out from the crowd of standard projects.
The bay window offers a magnificent view from the window, so here you can equip a seating area with a dining table
It becomes possible to combine the bay window with the adjacent room. The result of this decision will be a kitchen-living room, as in the photo. This option is suitable for owners of two-room apartments or houses with a large number of rooms, because when rooms are combined, some privacy will be lost. This must be taken into account when planning repairs. In contrast to the union, zoning of the kitchen bay window can come into play. Then, with the help of design techniques, a small room will acquire a different functional load.
The bay window allows you to create a spacious kitchen with a dining area and a seating area
A large amount of sunlight means a visual increase in space. This is due to the panoramic glazing inherent in bay windows. Kitchens with floor-to-ceiling windows look real, as shown in the photo below. Of course, such a design will require a lot of ingenuity, but it will make the interior ultra-modern, fashionable and unique.
This element is directly related to the previous one. This allows significant energy savings, since the large volume of glazed space provides good penetration of natural light. This property is also typical for “northern” apartments.
Large bay windows are an excellent source of natural light in the kitchen.
Disadvantages of a bay window in the kitchen of the p44t series
The bay window is a source of large heat losses. The abundance of glass physically transmits a large amount of heat, which means it requires additional costs for housing and communal services. Further renovation of the kitchen is required, the purpose of which will be to increase thermal insulation and install modern heating systems.
The absence of batteries allows you to install the sofa end-to-end close to the bay window frame
A large number of windows can create an aquarium effect. This will lead to a loss of privacy of the private space, which means the overall comfort of the residents will suffer. Thick curtains, as in the photo, will help solve this problem. A modern solution would be to install a mirror covering on the outside of the window.
A bay window requires a high level of knowledge in the field of ergonomics of space, knowledge of the basics of interior design for buildings of unusual geometric shape. It is necessary to take into account the subtleties of the design of a room in which there are a large number of windows.
To avoid cluttering the bay window frame, you can use translucent curtains
In our article we will try to analyze the basic design ideas of kitchens with a bay window, focusing on smoothing out the shortcomings of such an interior.
For a triangular ledge, it is better to choose a round dining table
Advantages and disadvantages
Each innovation in construction has its own characteristics. Despite the variety of shapes, the properties of bay windows are practically the same. The main advantages include the following:
- additional expansion of space - the area of the room is at least 13 square meters;
- the ability to implement individual and creative design;
- separation of zones of different functionality or combination of a bay window and the nearest room;
- The presence of large windows allows you to make maximum use of natural light and significantly save on energy costs.
But there are also disadvantages to a bay window kitchen, which include the following:
- due to the large number of windows, heat loss increases, accordingly the amount of payment for utilities increases and there is a need for additional costs for thermal insulation of the room;
- a large glass area causes discomfort and a feeling of lack of privacy protection;
- a communication box complicates design development.
The main problems can be solved. For example, thick curtains or special coating on the windows hide the interior space from the views of strangers.
Kitchen layout with bay window P-44T
Every kitchen has two main areas: the work area and the dining area. The kitchen area in a one-room apartment P-44T is about 7-8 meters, in a “two-room” or “three-ruble” apartment - up to 13 square meters. The latter option allows you to organize not only a kitchen and dining area, but also a sleeping place for one or two people.
Kitchen sets designed for bay windows are more expensive than regular ones.
How to best decorate a kitchen:
- Double-row placement of the set - here the bay window remains free, you can put a sofa, plants in tubs, and a dining table.
- L-shaped layout - covers the corner closest to the door, the dining area is located against the opposite wall or in a ledge, a sideboard or TV on the console takes up free space.
- U-shaped: best suited for a kitchen with a bay window. The dining area here is located behind the bar, on the right or left, most of the working area is located in the window sill space.
- L-shaped - suitable for combined spaces, usually has a small bar counter.
U-shaped kitchen layout with bay window.
Kitchen in a house P3-M series
The kitchen area in panel houses of this series is 9 and 10.2 m2. Here, as in many residential buildings built according to standard designs, the footage of this room does not depend on the number of rooms.
It should be noted that the rooms allocated for kitchens in the houses of this series differ not only in size, but also in shape: in one- and two-room apartments they have an elongated shape, and in three- and four-room apartments their configuration is close to square.
Corner layout for a kitchen with an area of 9.13 m2
The different shape dictates the corresponding options for installing furniture and equipment. In kitchens with an area of 9.13 m2, an L-shaped layout of the set will be optimal, while a shallow (20-30 cm) floor cabinet with open shelves can be placed near the ventilation duct.
The optimal place for a refrigerator is in the corner near the window, since this rather large appliance, installed at the entrance to the kitchen, can enhance the effect of the corridor. Between the stove and the sink there is a cutting table 800 mm long, convenient for processing food. Next to the sink is a dishwasher.
. Fridge; 2. Sink 1,000 mm (two bowls of different volumes); 3. Hob with oven (dependent); 4. Dishwasher 450 mm (or table); 5. Table 800 mm; 6. Combined floor cabinet; 7. Base cabinet with open shelves (sloping, depth 200-300 mm)
Two-row kitchen layout with an area of 10.2 m2
If a large family lives in the apartment, an L-shaped, and even more so linear, layout may not be comfortable enough, so it is better to opt for a two-row arrangement of furniture. This option is considered the most functional for kitchens with an area of 10.2 m2. Converting the doorway into an arched one or changing the direction of opening the door will allow you to plan a kitchen with a double-sided configuration on an area of 10 m2 and freely place all the necessary household appliances and furniture in the room. For convenience, the oven should be raised to a height of 1,200-1,300 mm. In order not to break the line of the working surface, it is better to install it in a corner.
. Fridge; 2. Corner sink 900x900 mm; 3. Hob; 4. Autonomous oven 600 mm; 5. Dishwasher 450 mm (or table); 6. Washing machine 600 mm; 7. Microwave oven; 8. Combined working table 300 mm; 9. Combination table 1,600 mm; 10. Bottle holder 150 mm; 11. Dining table 1,000x800 mm
Choosing a style for a bay window kitchen design
The layout of a modern kitchen with a p44t bay window is made in a variety of styles: classic and modern, Provence and loft, hi-tech and minimalism. Each style is characterized by a certain combination of colors, materials, and decorative elements.
Classic
This style looks quite appropriate in a bay window type room. We need a niche in the ceiling above the dining table and antique moldings. Calm shades are used with a complete absence of bright details. It is better to choose wood as a material for cabinets. The rest of the furniture is selected in light colors, preferably pastel.
In a classic kitchen, it is desirable to maintain symmetry, the most correct geometry. All furniture is made of natural wood, headphone handles are usually metal. There is a small amount of stucco decoration on the walls and ceiling.
Modern
The modernist interior is characterized by smooth lines of headphones and other furniture. Lots of glossy surfaces made of varnished wood, MDF, chipboard. It is better to decorate the walls with photo wallpaper; the kitchen apron is made of plastic.
Kitchen design with a bay window in modern style.
High tech
Interior decoration in high-tech style is mainly done in cool colors. Among the materials, preference is given to chromed metal, decorated and transparent glass. The bay windows here are decorated with silver or blue-gray shutters
High-tech kitchen with bay window.
Provence
Provence is the style of the French provincial nobility. It is characterized by delicate and pastel colors, smooth lines, floral motifs, antique accessories, and the presence of slight negligence. A stained glass window in the Provence style can be used to place a dining table with slightly noticeable scratches and cracks. Hang curtains on your windows with a repeating floral pattern in other textile accessories. You can see such an openwork and slightly rustic kitchen in the photo below.
When buying an apartment with a bay window of the p44t or p44k series, think about whether you can competently arrange such an unusual space. Always follow fashion trends in interior design, contact experienced designers, listen to your ideas. We hope that our article helped you understand the layout of bay windows, their design, and methods of arrangement.
Ideas for arranging a bay window
Kitchens with bay windows are never small. Their area usually starts from 12 square meters. This opens up enormous design possibilities: in one room you can equip not only a workspace, but also a comfortable dining area, which, when installed in a bay window, turns into an almost isolated dining room. A cozy seating area with a sofa can be created by essentially connecting the kitchen with the living room.
Work zone
Before you start renovating a kitchen with a bay window, you should decide on the basic idea of the interior design. Find out what this architectural addition will do. You may be interested in the idea of zoning the kitchen into separate functional floors. For example, the photo below shows the work area moved into the bay window space, with the rest of the kitchen now serving as a dining room or living room.
The kitchen work area around the perimeter of the bay window is an excellent solution for the functional use of space
Bar counter
If the bay window was created during redevelopment with the addition of a loggia, then the space under the window can be equipped with a bar counter, replacing the window sill with a large tabletop. This solution allows you to get additional space for quick snacks, breakfasts and coffee breaks with a beautiful view from the window.
Dinner Zone
The dining area consists of a table with chairs or a sofa built into a ledge placed against a free wall. You can select a space with a podium, screen, or bar counter. The room is illuminated by a ceiling chandelier on a long rope and several sconces.
Rest zone
A large and spacious window is ideal for creating a winter garden in the bay window, in which you can comfortably place a sofa or coffee table. These overhangs are great for privacy and sitting areas. It is advisable to separate the kitchen from the bay window with the help of shelves, a bar counter and other furniture. Some people set up a podium there for family celebrations, parties, children's shows and so on.
Sofa in the bay window.
Workplace
If you are interested in a younger version of kitchen design, if you do not like noisy meetings on a large dining table, then it is appropriate to design a bay window as a workplace. Place your computer and writing utensils in front of a large panoramic window, perhaps this will allow you to find inspiration for creativity and work.
Winter Garden
A winter garden in a bay window is suitable for romantic people who want to fill the space with the aroma of flowers and admire lush greenery all year round. A large amount of sunlight will create excellent conditions for the flowering of a mini-garden. A constant flow of fresh air will prevent the formation of moisture and high humidity.
Advice! In winter, it is necessary to insulate window frames. This way you will avoid unnecessary heat loss from the apartment and protect the winter garden from hypothermia.
The most unexpected option for arranging a bay window would be to simply decorate it beautifully without placing furniture. In the future, this space can be used to install a Christmas tree, gifts, and fairy figurines. Simply by rolling out soft pillows, you can turn this part of the kitchen into a relaxation area, doing yoga and reading books.
How to profitably use a ventilation duct with kitchen furniture
TABLE
| 1. | Framing boxes furniture | To the detriment of space saving, the projection of the ventilation shaft is built into a table of 15 cm or more or a cabinet where a “showcase” or a blank façade is located to store items vertically. The cabinets can be flush or protruding in the overall design of the kitchen of the P 44 series house. |
| 2. | Buffet on a box | Several options for a sideboard on a box - as a solid cabinet, where part of the space is recessed, part is occupied by a ventilation riser, a small sideboard, combined or open (without doors). |
| 3. | Furniture “flush” with frame | The table near the box corresponds to its depth, from 45 cm, without a built-in sink, the wall rim will not fit, it is better to move it. |
| 4. | With a spade on the box | Move the sink to a short wall (lots of household appliances) or build it into a corner table; you can leave it against a long wall, closer to the stove (hob), but there will be less space on the work surface. |
To do everything right, you can use the advice of experts
Look for kitchen ideas online
Any difficulty can be beat
If you want, you can really fit a bar counter into your kitchen design, which can have different configurations:
- rectangular and round;
- wide and narrow;
- mobile (on casters and rotating module);
- with a roof for drying dishes;
- closed with glass;
- island;
- peninsula.
Use only functional furniture
All actions should be thought out in advance
For a 10 m2 kitchen design with a ventilation duct, you can allocate space for a bar counter.
- Directly at the ledge, which will reduce the usable area, since there will be little space left for the table (a mini-format, folding tabletop will do).
- A modern design bar counter can easily replace a table - do not place it at all (have breakfast and dinner at the counter).
- An impressive closed structure that juts out into the usable space can be multifunctional, replacing other pieces of furniture. In this case, it is recommended to expand the working plane by combining it with a single table top and a window sill.
- The peninsula bar counter can be of the same design with all the countertops or differ in format and finishing materials. This is appropriate if it serves as a separator when zoning in the design of a small kitchen of 8 sq.m with a ventilation duct or to delimit an apartment after redevelopment.
- An “island” in the center of the kitchen is appropriate when there is enough space due to thoughtful built-in furniture of small depth. In this case, the ventilation ledge is covered with cabinet fronts, and the bar counter replaces the dining table. This is a stylish solution for a modern kitchen design of 10 square meters. m series P 44 with box.
- Positioning near a window is not always advisable. If there is little other furniture, and the bar counter is embedded into the work surface, this option also has the right to be implemented.
Everything in the kitchen should be at hand
Use compact and multifunctional furniture
There should be enough lighting in the kitchen
Particular attention should be paid to chairs so that they fit perfectly into the style of the interior.
Attention! If we talk about zoning, then for the kitchen it is important to follow one rule - everything should be at hand. Apartment owners should not “rack up the mileage” moving from the table to the refrigerator, from the sink to the cutting surface, from the stove to cabinets with food supplies
Apartment owners should not “rack up the mileage” moving from the table to the refrigerator, from the sink to the cutting surface, from the stove to cabinets with food supplies
Attention! If we talk about zoning, then for the kitchen it is important to follow one rule - everything should be at hand. Apartment owners should not “rack up the mileage” moving from the table to the refrigerator, from the sink to the cutting surface, from the stove to cabinets with food supplies
Make the most of vertical planes by filling them with small-format functional equipment:
- metal modules for drying dishes;
- wall cabinets;
- shelves (open and closed);
- crossbars between pencil cases, cabinets and cabinets.
Give preference to light shades
The work area can be illuminated with diodes
Do not forget about proper lighting, which will highlight the design of the improved kitchen of the P 44 series. It is recommended to replace the usual “hanging” lamp or bulky chandelier with a flat ceiling lamp. Illumination of the work area and cabinets with diodes is appropriate. You can use any compact lighting device that fits hermetically on the socket so that less soot and grease from cooking settles.
Regarding the choice of color, adhere to the golden rule - the lighter the kitchen, the cozier and more welcoming it looks. But there are also more extravagant solutions, as in our photos.
Color solution
The bay window always looks quite spacious thanks to good lighting. The choice of cold or warm tones depends on where the bay windows face: for shades of the north and northwest, “warm” ones are preferred; Cold tones are suitable for southern, southeastern tones.
Kitchen interior design with a bay window in pastel colors.
The most beautiful color combinations:
- gray agate with eggplant;
- sunny yellow with sky blue;
- olive green with chestnut;
- amaranth purple with beige;
- purple-gray with soft pink;
- mint green pumpkin;
- golden brown with coral;
- creamy with asparagus;
- reddish-orange with light sapphire.
Kitchen with bay window in green tones.
Tip: more than two or three colors in one interior are usually not combined - the room will become too colorful.
Decor options
The bay window itself already stands out and attracts attention in the interior. If it is not intended to further highlight it in some way, it can only be supplemented with curtains that match the overall style of the interior.
If you need to highlight it in a special way, for emphasis, the following techniques will help:
- Multi-level ceilings or podiums. These structures also limit this space. In this way, you can select and, as it were, separate a workplace (mini-office), dining room, and relaxation area from the kitchen.
- Custom made lamps.
- Accent with curtains.
- Beautiful lighting.
Lighting
The size of the kitchen does not matter when organizing lighting. This element should create increased comfort under any circumstances. It is necessary to take care of organizing not only general lighting, but also in certain areas: working, dining. This will allow you to act more efficiently, maintain visual acuity and make the kitchen even more attractive.
To do this, even before the renovation, it is necessary to draw up a project that will include functional lighting. After all, it will require hidden wiring, and it can only be organized in advance.
Which curtains to choose
To successfully choose curtains, you need to decide on the functionality of this part of the room.
Undoubtedly, short height-adjustable ones are needed if the kitchen work area is equipped in the bay window. If there is a sink there, then it is better to give preference to blinds made of water-repellent material, roller blinds or short textiles that do not even reach the center of the window.
If there is a sofa in the bay window, long curtains may interfere with it. In this case, you can get by with just one lambrequin without tulle, if the design is close to the classic or traditional style, or Roman roller blinds.
You can combine different curtain options. For example, curtains on both sides of the window go well with roller blinds.
Another successful option for decorating a bay window is stained glass curtains. They will not interfere either in the dining room or in the work area, because it is attached to the door from above and below.
If you left this part of the kitchen free or installed a dining table here, you can hang long curtains: curtains, tulle with curtains, etc.
In some cases, you can avoid curtains altogether. Especially if the windows offer a breathtaking view or have panoramic glazing.
Curtains may not be needed if the interior is decorated in a Scandinavian or loft style.
Work zone
It is quite difficult to arrange a cooking place in a ledge - you will have to “pull” communications here, that is, conduct gas, water, electricity. To ensure that there is enough light in the ledge even in the dark, lamps on spots and special rails are used. Do not place a tall refrigerator in a bay window - it will obscure the window; it is permissible to use a horizontal version.
Kitchen workspace in the bay window area.
See alsoVarious DIY kitchen decor
Design options
The versatility of the bay window allows you to use maximum imagination, but not everyone has the desire to do this. Let's look at the main options for decorating the kitchen interior, which are used in most homes. This space can be used as a work area with a sink or for food preparation. You can install a headset that completely fills the wall. It is worth installing the sink in front of the window. This way, cooking and washing dishes will be an enjoyable experience no matter the situation.
It is widely used as a dining area. In this case, the kitchen set should be arranged linearly in two rows so that it looks like the letter “L”. Empty space can be filled with a dining set that includes plates, serving sets and other themed items. Decorate the space with curtains of a matching color. Make sure that the shape of the table in the room matches the geometric shapes of the bay window. A rather interesting option would be to organize a recreation area. This will significantly decorate the kitchen interior. A similar procedure is performed using a sofa or armchairs that expand like a coffee table. A sofa bed looks good in the bay window of the kitchen p44t. A coffee table is perfect for this. In fact, you create a lounge area where you can drink tea every morning.
It is also possible to organize the creation of a workplace or a place where a hobby is practiced. To do this, install a folding table, a chair and a computer. You can place documents, notebooks and various office supplies. There is probably room for a cup of coffee or tea. Recently, the embodiment of a winter garden in this space has become popular. This allows you to maintain high temperatures, sufficient humidity and good sun exposure. This helps plants live normally. Various designs will help you achieve this. You can install a large number of shelves on which you can place a huge number of plants. If you haven't found an option from the above but want to use a bay window, you can simply leave it blank. In any case, this space will definitely come in handy someday. For example, in winter you can put up a New Year tree and place gifts for family and friends. Use a curtain to frame the space. An important aspect of choosing the location of the bay window is the preferred type of kitchen - a kitchen with a dining room or a kitchen combined with a living room. The first option involves dividing the zone. This can be done using a bar counter, an arched opening, a narrow shelving unit, or directly with the dining area. Be sure to make partitions up to one and a half meters high. This solution is necessary to ensure that everything is in order with insolation in the space behind the bay window. The second case suggests that it is necessary to select the necessary furniture for the kitchen that matches the composition of the living room.
The main rule is that this room has excellent lighting due to additional windows. This allows you to use any combination of colors. There are two main room color options:
- light and neutral colors that do not cause concern, but only calm the residents of the house (more suitable for a recreation area);
- expressive contrasts are designed to act as a catalyst (more suitable for work areas);
Be sure to start decorating the window openings. Remember that the design of the window will determine what curtains you can use in the future. Think about what is closest to you: roller or standard blinds, classic Roman blinds, coffee curtains, country curtains, French models or others. It is possible to combine curtain options. However, remember that the fabric should be light and translucent so as not to worsen the insolation created by additional window openings in the bay window.
You can stretch the frames along the length of the bay window. Do not place flammable materials near the stove (if you have made a cooking area in a bay window), otherwise this may lead to negative consequences. The interior of a kitchen with a bay window p44t, as you have already noticed, has a universal component. You can choose what purpose this space will have and organize it in such a way as to offer you the maximum level of comfort.
Ideas for an original corner for relaxation or work
You can highlight the boundary between zones using a bar counter or a shelf where small items are stored. You can use curtains or shelving, but such a solution is not practical.
This will significantly reduce the level of natural light in the room.
You can organize an area for rest or work in the ledge area. Place a sofa or armchairs with soft cushions and a compact coffee table.
It will look elegant and cozy.
See alsoBar counter for the kitchen: main types, photos of designs
Features of kitchen bay window sofas
A bay window sofa can be purchased at the store. However, since bay window sizes vary, it is best to have it custom made. In addition, in this case it will be possible to take into account all the wishes of the customer.
Availability of additional functions
Sofas with a bay window are furniture that has additional functions. It can occupy a sufficient area of the room, but almost all models have drawers and other niches for storing various things, which once again confirms its practicality.
Due to the fact that very often a kitchen corner in a bay window is installed tightly against the wall, it rarely has shelves for placing small interior items.
Once opened, the large sleeping space is occupied by all the furniture in the bay window. This is especially true for hospitable hosts, who often stay overnight with friends and family.
What to look for when choosing
Before you buy or order a bay window sofa for the kitchen, you need to think through all the details - from dimensions to accessories.
As for the design itself, the manufacturer is responsible for this. However, if the kitchen corner is made to order, then you can choose the material for the frame yourself, which is not possible when purchasing a ready-made piece of furniture in a store.
In order for the theme of pride to last for many years, it is advisable to pay attention to the following characteristics:
- availability of accessories - to make everything in the room look harmonious, it is better to order items such as chairs, pillows for the sofa or ottoman with similar upholstery;
- Last but not least, the quality of the filling is important: in order for the kitchen sofa to be comfortable and comfortable, it is better if polyurethane foam is used as a filling;
- the design should suit your tastes;
- volume of the product - before placing an order, you need to use a tape measure to calculate the dimensions of the sofa, calculate the depth and width of the future structure, and also pay attention to the height of the backrest so that it does not end up above the window sill;
- inside of the sofa: calculate the position of the drawers for storing linen and bed linen.
When buying an apartment with a bay window of the p44t series, think about whether it will be possible to competently arrange such an unusual space. It is worth following fashion trends in interior design, contacting experienced designers and listening to your ideas.
Rules for transferring communications
In all of the above options for installing kitchen equipment, there is no need to extend communications when installing a sink. Flexible hoses are unreliable, so it is recommended to use rigid metal pipes for both hot and cold water. And when laying a sewer pipe, in order to avoid blockages, it is necessary to provide at least a slight slope.
So, dreaming of being able to wash dishes while enjoying the view from the window, calculate the approximate length of communications and multiply it by the probability of defects and the number of floors below you. One invisible crack or carelessly installed fitting can lead to very serious problems. That is why it is better to entrust the work to either a DEZ employee (since this organization is responsible for the condition of utility networks) or to a company that installs kitchen equipment, and if necessary, be sure to draw up the appropriate documentation. At the same time, all work should be carried out only using materials from the DEZ or a specialized company, since when purchasing pipes and other equipment on the market, it will be impossible to receive compensation for your flooded apartments from a market trader.
Design: Yulia Barshevskaya. Photo: Olga Shangina
Design: Yulia Barshevskaya. Photo: Olga Shangina
Almost all kitchens require relocation of power outlets - builders place them with complete disregard for the design features of modern kitchen appliances. Electrical installation work must be carried out extremely carefully, in compliance with all requirements, state standards, building codes and technical conditions. It is important to remember that it is better to install a socket for connecting an electric stove or an independent hob at a height not exceeding the height of the plinth (100-170 mm depending on the design of the kitchen) - a removable plinth provides unhindered access to the socket if necessary. A regular ceramic socket is suitable for connecting a microwave oven, oven and electric kettle. The installation of electrical installation products should also be entrusted to a specialist who, in the event of an accident, is responsible for his work.
Tips for arranging a kitchen with a P44T bay window
Regardless of the design chosen, furniture and other interior items should have the shape of a protrusion. The set is placed in the form of the letter L or in two rows. The U-shaped configuration is used if the bay window is a working area. The table is equipped with a soft sofa with niches for storing things. The design is made in blocks, the upholstery uses materials that can be washed if necessary, such as leather.
The choice of countertop plays an important role. If funds allow, it is advisable to combine it with a window sill or completely replace it with a 1.2 m high bar counter. Only light shades are used for curtains; it is better to take light curtains or blinds that create an airy atmosphere in the room. Curtain rods are selected based on the desired design. For a classic interior, aluminum is suitable, which can also be hidden behind lambrequins. Modern versions require the use of rope curtain rods, but these are designed exclusively for tulle.
When choosing lamps, you should focus on an option in which every corner of the room will be well lit. There are enough pendant lamps above the dining table; wall lamps with the ability to move are convenient in the work area. It is necessary to think in advance about how to connect additional sources and adjust their intensity.
The presence of a bay window in an apartment opens up great opportunities for arranging a kitchen, but requires a special approach. Careful thought out of the interior, taking into account all the nuances, turns the room into a cozy place for both preparing food and communicating with family members.
Description of the house
Developed back in 1973, the 137 series immediately received approval among apartment owners. The housing was determined to be prestigious. Excellent layout, isolated rooms, large kitchen, spacious corridors and high ceilings of 2.7 m. This is just a small list of the advantages of quality housing.
Series 137 homes have been built throughout the country for over 40 years. During this time, the original standard design underwent many changes. New options and modifications of houses have appeared:
- 11;
- 12;
- 13;
- 31;
- 161-137.13-1/82;
- 161-137.13-3/82;
- 137-2.11;
- 137-2.12;
- "Europe";
- 137-32/16;
- 137-33/16.
The house of series 137 consists of a set of block apartments and block sections with longitudinal and transverse load-bearing panel walls. The external walls of the building are made of three-layer expanded clay concrete structures. Panels with an interlayer have low thermal conductivity, which has a positive effect on reducing heat loss. The number of floors in buildings 137 ranges from 5 to 24, but high-rise buildings of 9, 12, 16 and 24 levels are more often built. The advantage of this house is the ability to change the layout on a single floor.
The design of panel houses of the 137th series provides not only a passenger elevator, but also a freight elevator.
In the lobby on the ground floor of building 137 series there is a storage room for bicycles and strollers. Currently, they are successfully used for concierge services. There is a two-story superstructure on the roof. It usually hosts a club of interests to increase the comfort of residents.
