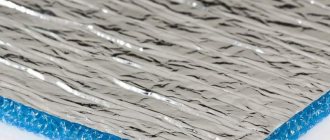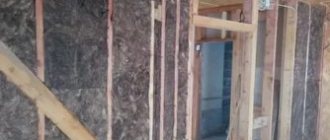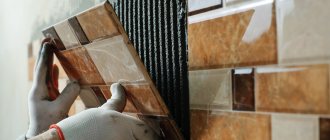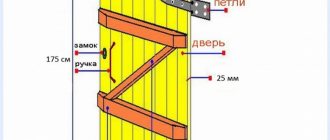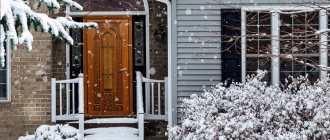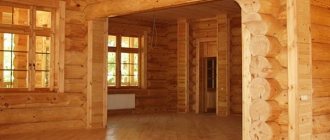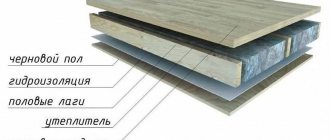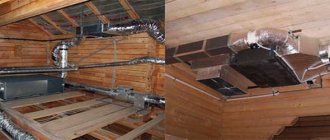It is usually not recommended to drive fasteners into wall wood, since over time they will succumb to deformation.
Installing a front door in a house will require the following tools:
For wooden houses, a more rigid structure is usually chosen, which will be able to withstand large mechanical loads. They also increase the frequency of fastenings to increase the strength of the entire structure.
Preparing to install a metal door in a wooden house.
The door frame may become skewed; this occurs due to the fact that it was incorrectly aligned relative to the horizontal and vertical.
The door may not be placed level if the doorway has not been thoroughly cleaned.
Before installing the frame, you need to do the sealing, if this was not initially provided for in the finished door frame.
To do this, you need to cut a hole in the beams, install a bar in it, along which over time the house will settle, but at the same time the dimensions of the opening itself will be maintained. A cross-bar is installed on top, and the hole that remains is filled with insulation. Such a structure will become the basis so that the metal door can be fixed.
In well-settled houses, it is possible to casing the structure on one side, but if the wood is not yet dry enough, this is fraught with consequences. The upper gap between the opening and the additional box should be caulked with tow or insulation, such as Ursa or Izover. During the shrinkage process, the insulation gradually begins to bulge and is removed.
Remember! Installing metal doors in a wooden house will end in tragic consequences if the house is not allowed to settle.
When joining, it is advisable to use a sledgehammer for driving in. When everything is ready, first the vertical part of the casing is inserted on one side, and a transverse board is driven into it on top, resting against the other end. From the transverse element of the casing to the nearest log, you need to leave 5–10 cm for further shrinkage. On the other side, you need to drive the remaining tenoned block into the groove.
Entrance door installation
If the question arises - how to install a wooden entrance door, then it is important to follow the following installation procedure:
Doorway
- The box is fixed in the opening. Wooden wedges are used for this.
- The correct position of the door is determined using a building level. It is necessary to pay attention that the upper crossbar, as well as the threshold, are placed horizontally, respectively, the side crossbars are placed strictly vertically.
- It is necessary to make holes in them in such a way that small marks are made on the opening. It is best to use special wood drills in such cases.
- Now you can remove the box. Holes for fastening are made in those places where there are marks.
- If there are concrete walls, during such installation you should use a concrete drill, taking into account the selection of a diameter that matches the thickness of the dowels used.
- The dowels are hammered into the resulting holes, after which the box returns to its previous position.
- Install self-tapping screws and screw them into the dowels. However, there is no need to rush into delaying it. They are tightened only after checking the position of the door frame according to the vertical, horizontal, and diagonals.
- The hinges are applied to the opening at a distance of about twenty centimeters from the edges of the end of the door leaf, and outlined with a pencil.
- On your own, using a chisel, you need to select places for future hinges, after which they are varnished.
- The loops are again applied to the places marked for the screws. Marks for the latter are made with a small drill. Now the loops can be attached to the canvas.
- The structure is then inserted into the box. The location of the loops is marked and the loops are screwed.
Door hinges - The installation of the wooden entrance door has been completed. The next stage is plastering or sealing gaps, if any, as well as installing the filling of the product itself.
Casing installation
While the house is shrinking, a cheap door block is usually installed. Therefore, preparing the opening for the installation of a new structure begins with dismantling work. The old box and canvas need to be removed from the opening, and if they are not needed in the future, you can do without unnecessary care. The main thing is to maintain the integrity of the opening.
Installation should not be carried out immediately after the walls of the house are erected. There is a lot of moisture in the tree, most of which will be released during the first two years of shrinkage. The tree needs to settle into a more or less permanent shape, which will take one or two years, depending on the material. This rule does not apply to buildings built from laminated veneer lumber. Due to the peculiarities of its manufacturing technology, it does not shrink so much, so you can install the entrance structure into it at any time.
Now let's move on to the new door. Its canvas should be 4 centimeters narrower than the opening, and 9–12 centimeters lower if the house is new. Or 6 cm lower if the house has already undergone active shrinkage. When the door has already been purchased and its parameters do not match, the size of the doorway is adjusted with a chain saw.
Due to the fact that wood shrinks throughout the life of the house, you cannot simply install a door, as in a panel house. Of course, a steel door will withstand any load, but if you do not take into account the future deformation of the wood, then instead of a door there will be a jammed door frame. Before installing an iron door in a wooden house, you need to prepare the opening by making a casing:
Then you can proceed to installation yourself, which largely depends on the structure itself. In some cases, the installation of the frame and the sash is carried out separately, in others - together.
Door installation features:
Any person who is well versed in security issues will suggest installing a door made of metal, since it has the highest protective properties compared to structures made of other materials. However, this only applies to a high-quality door.
Installation procedure for sliding structures
Sliding doors are popular due to their functionality, space saving and visual appeal. The process of installing them depends on the type of fastening, which can be:
- non-threshold - the doors are held on the upper suspension;
- threshold - sometimes the system is mounted on the floor;
- universal - with top and bottom fastening.
The scheme of working with sliding models is practically the same at the initial stage: dismantling the old door, preparing the opening, taking measurements in the places where the door leaf will be attached, installing the frame.
Then they move to the top level of the system. To do this, apply a wooden sheet and mark its upper level. The beam is fixed to the wall with self-tapping screws - this is the place for the guide rails. Next, the lower guide rail is loosely attached to the beam. The free movement of the product is checked and, if necessary, the self-tapping screw is screwed in more firmly.
Then the bolts are screwed into the carriages with rollers and placed on the rail. Travel limiters are attached.
If lower fixation is also planned, a groove of at least 18 mm in depth is cut. A wooden panel with carriages is fixed, and the gap between the door and the wall is adjusted. It should not exceed 5 mm.
It is almost impossible to carry out installation on your own. At least 2 people will be needed.
How to prepare an opening?
Despite many warnings about installing a metal door in wooden buildings, many choose them, especially since you can do the work yourself.
To minimize the possibility of displacement of the beams of a wooden house, before installing a metal entrance door, it is necessary to make a casing that will dampen the displacement and add rigidity to the structure. The further sequence of stages is as follows:
Do-it-yourself front door installation includes the following steps:
However, it is worth noting that in both cases it is best to use help, since the weight of the structure is quite large and it will be difficult to handle the installation alone.
Regarding the installation of a metal door in a wooden house, there are some conditions that must be observed. You can watch the video on how to install an iron front door in a wooden house with your own hands.
In private residential buildings, iron doors with intercom are also often installed. Naturally, the need to install an intercom arises if the building has two or more floors, and there is a possibility that the owner will not hear the call.
People who know how to install a metal door note that if you install a casing, you can prevent damage from the inevitable deformation of the walls. To make a casing box, an opening is made in the wall, which on all sides exceeds the size of the iron door by about 7 cm. Next, a board is attached along the contour of the doorway - this is the same box that absorbs all the vibrations of the walls.
You should always remember that it is not enough to choose the right door; it is also important to install it correctly. Otherwise, the design not only does not guarantee the safety of property, but can also become a source of various troubles - for example, jamming of the lock.
Assessment of the main characteristics of door structures
All selection criteria are taken from the technical characteristics of the products, so the most important characteristics are worth considering in more detail. How to choose the right entrance door to an apartment if you don’t know what’s inside the structure? The product passport, which provides complete information about the door structure, will help in this matter. It is from this that you can find out the thickness of the metal sheet, which gives the main strength of the door, the number of sealing layers and protection classes.
Steel
The first thing worth talking about is the steel elements of the canvas. Metal can be cold or hot rolled. The technology for manufacturing steel sheets has certain nuances:
- Cold rolled steel is a more expensive option. This is due to the fact that the door leaf and frame are made from profiles bent using special equipment;
- Hot rolled steel is used for products in the budget segment, because when the metal is heated, it slightly loses its strength and becomes more ductile;
- Bent cold-rolled metal profiles represent the most optimal design. The price tag for such products is lower than when using a solid sheet, but such a frame is in no way inferior in reliability.
The latest variation will be durable and highly durable. This is due to multi-stage manufacturing technology. This door will have a vestibule or metal frame. Production technology – spot welding with the required number of stiffeners. The door stiffeners can be installed horizontally, vertically and diagonally. Metal entrances provide protection for real estate. The specific gravity of the product will help you understand how to choose a canvas for an apartment and whether the necessary elements are provided inside. The lightweight structure will be empty inside.
The passport indicates the exact number of stiffeners and the buyer must choose the model where this figure is the highest
It is also important to pay attention to the location of these elements. It is better that they are evenly distributed throughout the door. The thickness of the inner sheet should not be less than 2 millimeters
If you press on the structure with your hand, you should feel the strength under your fingers, and if this does not happen, then this means that the internal filler is not of very high quality
The thickness of the inner sheet should not be less than 2 millimeters. If you press on the structure with your hand, you should feel the strength under your fingers, and if this does not happen, then this means that the internal filler is not of very high quality.
Loops
The service life of the door now depends on the quality. If they fail, you will have to completely dismantle the canvas. Moreover, in some situations, replacing fasteners may not be possible at all and you will have to purchase a new product. A thief can easily remove the door from its hinges and neither thick metal nor a reliable locking mechanism will protect it from intruders. Hinges can be overhead, open or built-in. The last option is the most reliable, but it significantly complicates the installation process.
Experts recommend designs on external hinges with anti-removal bolts. They will not allow intruders to remove the product.
Seals
To understand how to choose a metal door, you need to study what is inside the structure. If the external barrier to the apartment is empty inside, it will not protect residents from the cold, thieves and extraneous sounds. The seal helps prevent the entry of foreign odors from the street or cold air during the winter period. The seal also ensures quiet operation of the product; it closes easily and silently.
These elements are most often made of rubber, silicone, polyurethane, foam rubber or plastic. The first option is considered the most durable and hardy. When the question arises which door should be prioritized, it is better to choose a door with rubber inserts. In addition, they are then easier to replace with new ones. For a populated area with a temperate climate, it is enough for one strip of seal to be glued. If this is a private house in an area with harsh winters, then it is better to have at least two stripes.
Installation methods
Among the numerous owners of private houses that are built from natural wood, logs, timber, it is not often possible to come across the opinion that an iron door is not suitable for such a structure. If a steel structure is a mandatory element when arranging a home in a metropolis, then installing such a product in a wooden house brings a smile to the face of skeptics, and all because the iron structure in this situation does not fulfill its main function.
A home owner, wanting to install an iron door, can trust the professionals, or can do the work with his own hands by watching a number of thematic videos to familiarize himself with the details of the upcoming work.
This type of installation is the safest, because if installation is carried out by welding the box to the rods in the wood, a fire may occur. After everything, you need to “hide” the mounting foam that was used to fill the cracks out of sight. For this purpose, special decor is used. To find out how best to decorate the entrance of your home, you can look at the photos that show decor options.
Another reason why you should not install metal structures in a wooden house is that they allow noise and cold air from the street into the room. But this argument can be considered outdated, because an insulated iron structure can easily be purchased - a layer of special insulation is used.
After purchasing materials and preparing tools, you can begin:
To install metal doors for a private house built using frame technology, you need to further strengthen the opening. It is best to carry out such work during the construction stage. Otherwise, the size of the passage will be significantly reduced.
By number of door leaves
Doors can be single-leaf or double-leaf.
Single leaf
Single-leaf doors are common in small modern apartments.
In turn, they come in the form of a solid sheet of wood, MDF, or chipboard.
Classic one piece design
Made from expensive solid wood, the door will add solidity to the room.
An interior door with figured panels will complement the modern design.
If in this case the door leaf stands out against the background of the walls, then in some cases the white door fits organically into the light interior, expanding the space. In this way, it is possible to highlight individual elements of furniture.
Light single door
A black door with a glass insert fits well into the Art Nouveau style, creating a single ensemble with frames and furniture of the same color, contrasting with white walls.
Dark door on a light background
A light door with glass inserts expands the space and lets in light.
Light door with glass inserts
Lovers of the classic style will choose the traditional version of the door leaf, which unobtrusively fits into the interior.
Classic modern style
See also:
Catalog of double timber house projects with an area of up to 80 sq.m.
Door with panels Door with coated glass inserts
Door with relief decor
The white door, decorated with gilding and relief inserts, serves as a decoration for the room.
White canvas with gilding
The cream-colored door with a green glass insert with ribbed stripes fits into the beige interior, echoing the tone of the wallpaper pattern in the background.
Door with a beige tint
If you need to leave any room visible, you can decorate with a glass door. The lightweight design creates a transparent feel. Tempered glass is not afraid of impacts and does not break into small fragments if damaged.
Glass door with floral design
Blue glass looks no less attractive when decorating a room in a high-tech style.
Hi-tech door
Bivalve
Double doors consist of two leaves that swing open in different directions. Used in large openings. Standard dimensions imply an opening width of 2.4 meters. A latch is provided on the door leaf to secure the door in a stationary state.
Beautiful interior doors in a double-leaf version are used in classic interiors, Baroque and Empire styles.
Door with floral ornament
There is a great variety of designs for door leaves - they can be solid leaves, with glass inserts, all glass, mirror. White doors are popular. They are combined with a light interior and contrasting colors.
White doors in the interior look impressive
White doors combined with a snow-white glossy floor bring cleanliness and freshness to the room
A door with raised panels is suitable for conservative people.
Such doors reliably protect against noise, so they are suitable for a bedroom, nursery, or office.
Using glass inserts you can let sunlight into the room.
Doors with a transom, used when entering a balcony or veranda, visually increase the space and illumination of the room.
If you need to leave any room visible, you can decorate with a glass door. The lightweight design creates a transparent feel. Tempered glass is not afraid of impacts and does not break into small fragments if damaged.
Doors with minimalist design
White doors with frosted glass inserts stand out against the gray and brown background, creating a focal point at the entrance
Models with stained glass inserts combined with a white interior give the home a luxurious look
Stylish doors with frosted glass inserts, designed in Art Nouveau style, visually expand the space and serve as a backdrop for highlighting pieces of furniture.
Art Nouveau style is supported by door design
White doors, trimmed with glass inserts with transparent edging, fit perfectly into the art style
In apartments with a large doorway, doors with a transom at the top are installed
Side transoms help solve the problem of a wide doorway
Glass doors serve as a worthy decoration for your home.
Great option for modern design
Preparing the opening
The length of the anchor screws should not exceed the thickness of the carriages, otherwise the door frame will be rigidly attached to the wall. The fasteners are staggered so that they enter the carriage on both sides of the ridge.
The front door must be reliable, capable of protecting the house from intruders. For this reason, models made of metal are chosen.
It is impossible to install a metal door frame alone due to the heavy weight of the structure; you will need an assistant. In wooden houses, it is customary to install door frames of increased rigidity, usually a welded structure made of sheet material with a thickness of 2 mm.
The casing is a “sliding” structure. On the sides of the opening, a ridge is cut out, onto which carriages with a groove of appropriate sizes are placed. A transverse strip is attached to the carriages at the top. As a result, a frame is installed in the opening that will not change its geometry when the log house shrinks. It cannot be rigidly attached to walls. Please note: the frame must be positioned strictly vertically.
Doors for a log house require the installation of a casing (another name is casing). This process is carried out in several stages:
Normally, shrinkage takes at least 6-12 months, but it can last much longer. However, a lot depends on the weather, humidity outside and other factors. It is generally accepted that shrinkage ends completely only 2-3 years after the construction of the house.
What does a flawless steel door look like?
When choosing or customizing a metal door, the following five characteristics should always be discussed:
- feature of the supporting structure
- steel thickness
- type of thermal insulation
- finishing
- constipation system.
It would be a good idea to pay attention to additional burglary protection mechanisms, aesthetics and quality of fittings. However, it is worth considering especially carefully the supporting structure and type of steel sheets
The durability of the door, reliability, sound and heat insulation will largely depend on these nuances
However, it is worth considering the supporting structure and type of steel sheets especially carefully. The durability of the door, reliability, sound and heat insulation will largely depend on these nuances.
Therefore, let’s talk in more detail about the ideal design of the product.
Safety
The basis of the metal door design is the frame and stiffeners.
Stiffening ribs can be attached to the box horizontally and vertically. And the most perfect mounting option is similar to the first picture, that is, combined. A door with many transverse and longitudinal ribs is as strong as possible and is difficult to break into or damage.
The ideal find is a modern door with lightweight stiffeners.
Such a door leaf may have a complex pattern of stiffening ribs, which ensures reliability. But, since the profiles themselves are made of curved rolled metal, they are much lighter than classic strips, and therefore the door itself weighs relatively little.
Thermal insulation and noise insulation
The door structure is located between two steel sheets, each with a minimum thickness of 2 mm. There are also the latest models with a 3mm thick outer sheet.
When comparing door frames, it is useful to check with the seller about the type of thermal insulation (insulation).
The spaces between the ribs should be filled with mineral wool, polyurethane foam or polystyrene foam.
Mineral wool retains heat well. At the same time, it is fire resistant and environmentally friendly. Foamed polymers also tightly fill voids and do not accumulate moisture.
It is worth knowing that low-quality Chinese doors use pressed cardboard for weighting and may not have any insulation at all
Therefore, please note: a door leaf with a reliable filler absorbs sound well
In addition, a high-quality door must have a seal around the perimeter of the structure for more reliable protection against noise, odors and heat loss. Usually one layer of good and properly fitted material is enough.
The best and most wear-resistant seal is made of a tubular rubber profile, as in the photo.
Features of installing doors in log houses
However, such door leaves are also in demand because of their status. A steel door looks solid; it indicates the wealth of the owners.
Any home needs a strong door that will become reliable protection and a barrier between the interior and the outside world. A log house is a special structure that has its own requirements for the installation of doors and windows. It is important to know how to install a door in a log house so that it is strong, works without squeaking or other problems, and lasts as long as possible.
Each doorway in a log house is marked in advance in the project, and then, when assembling the log house, the required size of log or timber is cut out. When building walls, a whole log or beam is laid every three crowns to prevent the walls from warping. After construction is completed, they are cut out to ensure easy access through the opening.
Step 4. Fix the door frame: through the mounting eyes, using a hammer drill equipped with a drill, drill holes in the wall to a depth of 10 - 15 cm. Insert one anchor bolt into the resulting recesses.
Are you planning to buy a metal entrance door, but have not yet decided whether to order its installation? This is really worth thinking about: installing a door is most often equal to 25% of its cost. Of course, it’s more profitable to do everything yourself. In this article we will look step-by-step at the processes of preparing a doorway and installing the front door with your own hands.
So, we have considered all the nuances of installing a metal entrance door in a brick house. However, it will be useful for owners of wooden houses to learn the intricacies of installing metal entrance doors in a wooden house.
Repair and restoration of wooden doors
One of the significant advantages of a wooden door is the ability to restore and update it. This need may arise in several cases:
- changing the exterior of the façade or the building as a whole;
- wear of the protective coating;
- minor damage to the door leaf.
You can restore old doors in a workshop or with your own hands
In a workshop where professionals work, the restoration will be done quickly and efficiently. Of course, there will be costs for transport and the purchase of paints and varnishes, and for the labor of a craftsman. It is quite possible to carry out the restoration yourself. You will need a small set of tools:
- construction hairdryer (if you don’t have one, you can rent one);
- a set of sandpaper of various grains (or a grinder attachment with a sticky disc for sanding, ideally a grinder);
- spatula or knife;
- brushes, varnishes, paints.
The door must be removed from its hinges, laid horizontally, having previously unscrewed the fittings, and using a hair dryer (if the layer is thick) or sanding, remove the old coating. You need to carefully inspect the canvas so that there are no traces of old varnish, paint or unpolished areas.
To make the door look good, it needs to be carefully sanded.
Protective and decorative coatings should be applied in a horizontal position of the door. This way you can avoid drips. If a spray can is used, it is necessary to monitor the intensity of the jet and keep it at the same distance throughout the entire time of applying paint.
The same actions, only in a vertical position, must be done with the inside of the door frame. To achieve the maximum effect of novelty, it is better to purchase new trim and paint them yourself. If desired, the door leaf can be decorated.
It is recommended to entrust the repair of wooden doors installed at the entrance to the premises to professionals. If it is necessary to repair cracks, only specialists will be able to select the required type of putty. And if a fragment of the fabric needs to be replaced, only a professional can guarantee that the glued part will withstand street conditions.
Repairing very old doors is best left to professionals.
What will you need?
Preparing the iron entrance door for installation
The type of door you need depends on correct measurements of the opening - this is one of the most important operations, so you cannot make mistakes in this matter. Difficulties in obtaining accurate dimensions may arise if you still have an old door: the door frame makes it difficult to find out the specific parameters of the new door.
Design selection
The choice of a door for a wooden house is noticeably different from the choice of the entrance door to an apartment, where the access space protects it from the direct influence of external factors and one function remains, namely protection from unauthorized encroachment.
A door in a private house has direct contact with the external environment, that is, exposure to temperature changes, frost, and precipitation should be taken into account.
The front door should not become a source of cold in winter, that is, it should have thermal insulation of the canvas and heat-insulating sealing gaskets at the joints.
Taking into account the requirements, the door of a log house is usually made of solid wood or steel sheet.
In the latter case, additional thermal insulation lining must be provided. In addition, we should not forget about sound insulation.
There is a nuance to installing doors in a private house: they must be installed so that they open inward, otherwise there is a risk of not leaving the house if there is a snowdrift near the door.
How to install doors in a house made of timber
Step 2
When installing doors in a timber house, various materials are used. One of the popular ones is wood. The design of wooden doors is varied: they can be paneled, panel, in the form of arches, etc.
To install doors in a house made of timber, to increase the strength of the system, the door structure is supplemented with metal sheets that perform a protective function. Metal rods, which complement the design of the panel door, will help prevent the door from warping due to the difference in air temperature in the room and outside the house.
Obviously, under such conditions, the door unit may be at risk of serious distortion and, as a result, jamming or, in some cases, complete failure. Figuratively speaking, a settled log house can crush the block like an eggshell.
All necessary holes should be made using an electric drill.
List of required tools
Set of tools for installing wooden entrance doors:
- roulette;
- construction level (preferably laser);
- perforator;
- Bulgarian;
- sledgehammer with hammer;
- drill;
- anchor;
- material for sealing the opening (foam or cement mortar).
Filling entrance and interior doorways
Woodworking specialists can use a 100 mm thick beam with a selected tenon instead of a “block-board” pair. The result is a T-shaped profile in cross-section.
Regardless of the material from which the block is made, whether it is installing a metal door in a wooden house, the work can be done in two ways:
Based on the above, you need to thoroughly understand how to properly install a door in a wooden house in the interior openings. In order not to wait for years for housewarming, a special technology has been developed for installing doors in a wooden frame, which helps to avoid all the unpleasant consequences of shrinkage.
—and most importantly, the metal door should be mounted to the casing, and not to the wooden ends of the opening.
Our house is already more than 10 years old, so we had nothing to fear from global shrinkage. But since a wooden house shrinks little throughout its life, we decided to make a casing box.
How not to make a mistake with your choice?
In order for the structure to serve you for a long time, you should not only know how to install a wooden door correctly, but also be careful in choosing it.
Basic criteria for choosing a wooden door:
- Manufacturer. Give preference to trusted companies, read reviews, listen to the opinions of people who have already ordered doors from a particular company.
- Material. Study the product carefully, look at examples of work, because today any material can be given the appearance of wood.
- Price. Everyone knows that wooden doors are expensive. If the price is too low, you should be wary. The same goes for the exorbitant cost. Just before purchasing, look online for approximate prices for the doors you want to buy.
- Appearance and parameters. The door should look presentable and beautiful. All its decorative elements, glass, if any, must be carefully attached, without visible traces of glue or other materials.
Related materials
After careful marking, we began to make a tenon on the resulting ends of the doorway. The instructions said that a specialist could make such a casing within 2 hours. But we are not specialists, and we spent almost the entire day on this procedure.
It should be taken into account that during the first tens of years after construction, the timber shrinks a little; it is also necessary to take into account the semi-rigid fastening of the frame in a vertical plane. The hinges are only external, and the door is at least 3 mm thick.
To dismantle the wooden door, I had to unscrew the screws from the awnings and remove the door directly from the door frame. Then we didn’t bother too much and simply sawed the door frame in two places and tore it out of the doorway.
What can be done to improve the performance of a wooden door?
In order to protect a wooden product from moisture and dust, the canvas must be coated with special paint or varnish. A high-quality protective coating will significantly extend the life of the product. To increase thermal insulation and sound insulation, it is advisable to insert high-quality rubber seals around the entire perimeter. The strength of the structure ultimately depends not on how strong the canvas itself is or how reliable the lock is, but on how correctly the installation is done. But the fittings are also important. It is selected taking into account the quick opening of the door in an emergency.
In general, installing a door with a frame yourself will not require any special costs or special skills.
Dimensions of a new door: important nuances
In order for installation work to proceed as quickly as possible and with minimal inconvenience, even at the stage of choosing a new metal door, carefully take the necessary measurements.
Before you go to the store, measure the doorway. This work is complicated by the presence of a rather thick layer of mortar around the perimeter and, of course, the door frame. Because of them, it is quite difficult to clearly determine the boundaries of the opening, which causes a number of inconveniences during the measurement process and can distort its results.
Scheme for installing an entrance door under a flat platband
To ensure that your measurements are as successful and accurate as possible, please read the following recommendations:
- Before directly installing the structure, we clear the lower part of the opening down to the floor. The material used to raise the chute, as well as the thresholds and other elements will be dismantled;
- increase the top of the doorway, i.e. lifting is prohibited;
- the side parts can be slightly expanded if necessary. Here it is important to determine the width of the supporting transverse element, which is also the upper edge of the doorway. The width of the installed door should be approximately 2-2.5 cm less than the same parameter of the supporting element.
Based on the above, the frame of a new metal door should be 4-5 cm lower and narrower than the opening.
After taking the necessary measurements, proceed to preparing the working tools.
Successful examples and options
An ivory-colored interior door is better suited for a house made of timber and logs. It emphasizes the retro style and fits perfectly into the design of the premises.
A reliable entrance door decorated with beautiful fittings and a door knocker in the shape of a lion's head is complemented by carved trim. The solemnity of the entrance group is emphasized by sculptures of lions on both sides of the door and a balustrade (curly columns) bordering the staircase.
The wooden attic door is completely matched to the color of the walls. A sisal carpet, a white sofa, wicker chairs and a black coffee table look very nice here. Thanks to the “sunny” shade of the door, walls, ceiling and floor, the room turned out to be pleasant, cozy and bright.
Sources
- https://instanko.ru/instrumenty-i-materialy/ustanovka-dveri-v-brevenchatom-dome.html
- https://passaz-okna.ru/dveri/kak-pravil-no-ustanovit-zheleznuyu-dver-v-derevyannom-dome.html
- https://stroyday.ru/remont-kvartiry/okna-i-dveri/ustanovka-metallicheskoj-dveri-svoimi-rukami.html
- https://stroyday.ru/remont-kvartiry/okna-i-dveri/ustanovka-vxodnoj-dveri-svoimi-rukami.html
- https://vitdoors.ru/dveri/osobennosti-ustanovki-metallicheskih-dverey-v-domah-iz-dereva.html
- https://DomZastroika.ru/dveri/vhodnye/ustanovka-svoimi-rukami.html
- https://kachestvolife.club/stroitelstvo/dveri/kak-ustanovit-dveri-v-derevyannom-dome
- https://arbolit.org/poleznoe/osobennosti-ustanovki-metallicheskih-dverey-v-domah-iz-dereva.html
- https://HouseDerevo.ru/stroitelstvo/ustanovka-metallicheskoy-dveri-v-derevyannom-dome
- https://doorchange.ru/montazh/kak-ustanovit-metallicheskuyu-dver-v-derevyannom-dome.html
- https://KlinskieDveri.ru/info/articles/ustanovka-vkhodnoy-dveri-samostoyatelno-realno-li/
Installation procedure
Replacing a door frame or installing doors in a new building includes several stages:
- taking measurements;
- preparation of the opening;
- installation of door structure;
- sealing cracks;
- finishing.
Metal entrance door installation technology
Each process should be performed with the highest possible quality, without haste, using reliable and proven materials. The door frame is fastened in various ways, so before installation you need to choose the most optimal one in order to save materials and time.
You should know that the manufacturer’s warranty is not issued if you install the door yourself, so if damage occurs during the installation process, you will have to repair it at your own expense.
To avoid buying a low-quality product, you need to carefully remove the protective film in the store, carefully check the door leaf and frame, and then re-glue the polyethylene with tape. You can finally remove the film only after completing installation and finishing - this way the surface will remain clean and undamaged.
Errors allowed
From a technological point of view, installing door metal products at the entrance is not so difficult, but this issue should be approached responsibly, since the thoroughness of the work will further guarantee the quality of operation of the structure. Common mistakes made during installation work boil down to the following, which is worth knowing before installing the product:
- The distortion of the door frame lies in its incorrect alignment relative to the vertical and horizontal.
- The unevenness of door installation depends on how thoroughly the seat is cleaned.
- Installing an entrance door in panel houses is more difficult because when drilling under the anchors, reinforcement may be caught, which will pull the fasteners to the side. This error can be avoided by using metal rods that shift the drilling point deeper.
