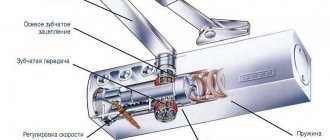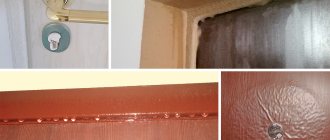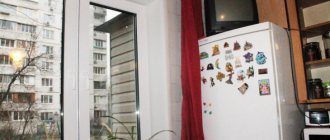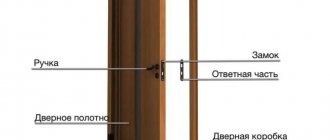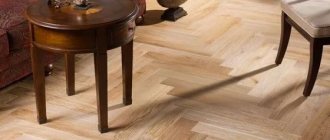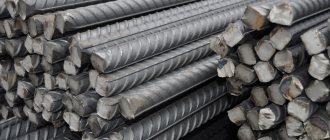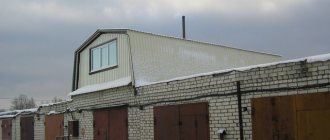The first question that most new owners of purchased apartments or houses ask when they first get acquainted with ideas for arranging a home interior is why a door portal is needed. At first glance, you can get by with an ordinary standard opening with a standard hatch and door.
After a deeper acquaintance, it becomes clear that the door portal is not only a design element. This is, first of all, the face of an apartment or house, which you meet every time you enter the premises.
What is a door portal
In essence, a photo door portal is a stylishly designed entrance to a room or house.
The theory behind stylish front door design is dominated by two completely different concepts. The first, minimalist, assumes that the opening or passage between rooms, the entrance to the apartment, should merge as much as possible with the details and design of the walls. The second, more open and lively, requires expressive design to emphasize or draw the attention of guests to the entrance group.
The fashion for a specific front door design has always existed. At one time, heavy doors made of natural wood with massive metal parts were in fashion. Later, wood gave way to stylish metal, plastic, and glass structures. With each new wave of interior ideas, the view of how a door portal should be designed also changes.
Currently, several of the most popular styles used in the design of door portals dominate:
- Classic style with elements of stucco, porticoes, vertical columns and openwork arches;
- Door portals made of wood, doors and a wall frame are most often designed in one block, which allows you to cover all the auxiliary parts of the slopes and the suspension of the door leaf;
- Structures made of metal and its imitation plastic. Metal is used primarily to decorate the door portal at the entrance to a house or apartment, as it is successfully associated with common armored and reinforced entrance doors;
- Openwork structures made of plastic, wood, wood-shaving panels and glass inserts. They are used for the manufacture of door portals indoors and for arranging the entrance group in the style of the so-called palace doors.
The last type of door portals, according to experts, is the most complex and expensive to manufacture, but the stunning beauty and expressiveness of the designs make them especially popular when decorating porch groups of private houses.
The main element of such structures remains specially designed doors. As a rule, they have a double-leaf design and a large glazing area, which gives the doorway an openwork and lightness. Most often, the main door material remains wood or metal, but recently white and even colored plastics have been used.
For your information! There are two consistent trends in the design of entrance portals.
In the appearance of room doorways, details, elements and materials from different styles can be intricately intertwined, and materials can be mixed and intertwined in a bizarre way. The main criteria for the design of a door portal for an interior passage are two conditions - “it’s practical” and “I like it.”
The design of the doorway at the entrance to a house, sometimes to an apartment, is always maintained within the canonical requirements of a certain style. In this case, it is important that the front door works more on the opinions of others than on internal needs.
Sometimes the desire to be original leads to the fact that owners try to combine completely different materials, for example, stucco and wood, in the appearance of a door portal. The idea is interesting, in order to get a successful solution, considerable experience and knowledge of a professional designer is required, so for some it turns out beautifully, for others it turns out interesting.
Form
The shape of the portal itself is already an element of interior decorative design. It can be either traditional rectangular or any other configuration.
Rectangular
Rectangular openings can be left as they were included in the project by simply dismantling the door frame. But there are other options: make it wider or narrower, higher or lower using various construction techniques. For example, you can cut the wall above it all the way to the ceiling or expand it to the desired parameters.
Opening expansion
Height reduction
Reinforcing an opening in a load-bearing wall
It is important! Such actions can only be taken if the wall with the opening is not load-bearing. Otherwise, they must be coordinated with the receipt of technical specifications for strengthening the opening.
Arched
The most common form for designing portals is arched. This name alone contains dozens of options, differing both in the radius of the convex part of the arch and in its configuration.
Different types of arches
The radius of the arch is selected so that the finished opening looks good and does not create negative visual distortions.
- Gentle arches with a radius of curvature greater than half the width of the opening appear wider and do not attract attention to ceilings that are not high enough.
Flat arch
- Classic arches with a radius equal to half the width of the portal fit better into rooms with high ceilings.
Classic arch
- These recommendations also apply to semi-arches . But in this case, the radius of curvature is calculated not from half, but from the full width of the opening.
Sloping semi-arch in a studio apartment with standard ceiling heights
The shape and design of the arch also depend on the style of the interior:
- Classic styles involve the use of a symmetrical arch of a semicircular or trapezoidal shape, often decorated on the sides with columns or semi-columns. And if we are talking about country or other ethnic style, then stone finishing is often preferred to wood.
Classic style
- Arches in luxurious Baroque or Empire styles have similar shapes, but they are decorated less restrainedly. On the contrary, they are distinguished by an abundance of gilding, stucco or carved elements with pronounced relief.
Baroque
- Wedge-shaped and pointed arches with a complex and bizarre line of the upper arch are characteristic of the oriental style.
East style
- There is a much wider choice of shapes for arches in modern styles - high-tech, techno, modern, pop art or minimalism. There is a deliberate disregard for traditional lines here. They can be round or triangular, not symmetrical and even curvilinear. The design uses both classic and modern materials and technologies, for example, lamps built into the arch.
Modern
Pop Art
Romantic style
Techno
Typical design solutions for door portals
Sometimes, due to confusion in terminology, door portals are often mistakenly referred to as portal doors. In fact, these are huge, full-wall sliding doors and windows. Such door structures are used mainly for closed verandas or summer extensions.
A window-door in the form of a portal can be built on the basis of traditional sliding systems installed on balconies and loggias.
The portal door actually acts as a window through which you can quickly enter and exit the house. Without a doubt, a very convenient and practical design, but its purpose does not coincide with the concept of a door portal.
The advantage of wooden interior arches:
1. Wooden arches can add warmth and softness to the interior.
2. Wood goes well with almost all materials that are used in a modern interior.
3. Interior arches can give any look and it is possible to create according to your own design - this gives the arch unusualness and individuality.
4. Eco-friendly. The tree is completely harmless to the human body.
5. Affordable price. It is worth noting that interior arches, taking into account many advantages, are relatively low, and sometimes ordering is more affordable than the price of arches made from other materials.
Classic portals
Most of the door portals for internal doors and interior passages are made in a lightweight version. With rare exceptions, owners prefer to decorate the interior doorway with a small addition in the form of a portico and decorative columns. The design of the portal does not clutter up the space, and at the same time it is enough so that the doors in the house do not look too simple or even official.
An exception may be made for the main entrance to the house, for example, to enter the living room or hall where the whole family gathers, with enough space and space to see and appreciate the beauty of the design.
It is clear that the use of a door portal style so rich in details logically requires that the overall interior of the room be decorated, at least conditionally, in the style of the 18th-19th centuries. In this case, all the elements will look very organic and natural, even if the stucco molding is made not of plaster, but of polystyrene foam or polyurethane.
But, as mentioned earlier, when designing the appearance of a door portal, the main principle remains practicality and positive emotions from the appearance. Therefore, if you add modern stylized furniture to the classic version of the entrance group, and add drawings and decor to the doors themselves, the overall appearance of the room will not suffer at all.
Many years of practice in the development and manufacture of door portals proves that to create a positive impression, light colors of the cladding, door leaf and decorative elements are best suited. You don’t have to chase the classic forms of columns and porticos, but make a door portal in the most stylized way. In the overall layout, you can guess the side columns and horizontal decor, but because of the glass inserts, the door portal looks not like a tribute to the next round of fashionable hobby, but very stylish and modern.
Selecting a location
For a large fireplace, you will need a free wall with space in front of the fireplace, or a free corner. Traditionally, fireplaces are built in the center of the wall. But the interior and sense of taste may suggest a different location. A corner fireplace can be a strict triangle, or have the shape of a prism.
And even if there is very little space, the fireplace can be successfully integrated and serve as furniture (something can be placed on a strong mantelpiece).
Not very good places to place the portal - between the windows or near them (a clear feeling of fake, because real fireplaces do not exist in these places).
Modern plasterboard fireplace design
Near the doors (the fireplace should be located next to it, but at the entrance it seems temporary, random). TV and computer are alien elements that distract from the fire. They should not be installed near the fireplace.
A fireplace is an exquisite home decoration, but a real fireplace stove will cost a pretty penny. A do-it-yourself decorative fireplace made of plasterboard is an alternative option for decorating a room without significant costs.
Door portals made of valuable wood
The largest number of door portals are made in a classic mahogany design. Door portals made of wood can successfully replace even a porch group, especially if the façade of the building is finished with natural stone and the entrance to the house is on the same level as the landing.
There are only two reasons for the enormous popularity of interiors and portals made of valuable wood:
- Wood is traditionally used for making doors, porches, decorative elements, trim, and slopes. Moreover, this is one of the few finishing options that successfully combines structural and finishing properties;
- By its nature, the grain pattern of tinted wood cannot be unattractive, especially if the door portal uses natural stone, metal or matching wallpaper.
The use of wooden parts provides enormous scope for experimentation. For example, wooden doors will always look very organic in a portal trimmed with polymer tiles that imitate natural stone.
Even if the classic door leaf made of chestnut or walnut in the design of the entrance portal is dressed in a white plastic shell, the appearance of the entire composition will not lose its attractiveness, and the façade, lined with natural stone, will only enhance the already vivid impression.
The popularity of door portals in the form of entrance doors is so great that the general structure and composition is often transferred to the construction of internal doorways. Decorative columns, a portico, an imitation of a gable canopy and façade finishing with crushed stone tiles were added to the double-leaf swing door.
Wooden door portals for interior spaces require a special style. Most often, wooden cladding is also used as wall panels, floor and ceiling plinths. The color of the walls is selected to match the mahogany, for example, cobalt blue and green, photo.
A relatively unusual design is the combination of a door portal with wood-like plastic with freshly planed log or timber walls. With the right color selection, the platbands, portico, imitation columns and decorative elements look as if they were made of the same material.
Plastic door portals usually easily combine with deep, rich colors in the interior of rooms. For example, a whole complex tinted in walnut bronze can look much more interesting if the background for the portal and cabinet is chosen in bright orange colors.
Advice! To create the right mood, it is not necessary to strive to copy the general layout of the most common portal models. You can achieve the desired effect with very simple things, for example, a successful combination of glass and plastic.
The portal shown in the photo does not look like the original solution of a famous designer, but the successful combination of shape and glass panels makes the entrance strong and attractive.
Let's start with the project
No type of work, even the most basic, should be carried out without a clearly defined purpose. When installing a portal, we set our goal in the form of a finished fireplace that will look great in a specific interior.
You must make a drawing at your own discretion. The only significant parameters of the product are the dimensions of the niche where the hearth is inserted. But it is impossible to know these dimensions in advance. Therefore, before buying a fireplace, you can only make a schematic sketch of the future model.
At the same time, start calculating the costs of the material. Write down all the results on a separate sheet, which you will have to go to the store to see. The following materials are subject to recalculation:
- drywall (number of sheets);
- guide profile;
- self-tapping screws;
- putty;
- decorative material for finishing.
The simplest drawing
In some projects there is advice that the load-bearing structures should be made of a PN profile, and the box should be reinforced with a PS profile. To facilitate calculations, it is possible to allow the entire frame to be manufactured with one type of profile, since it can be easily processed using special scissors.
Good to know: Possible reasons why the fireplace smokes, ways to solve the problem
Entrance portals without doors
A portal for an interior passage can be built even in the absence of doors. At the same time, the arrangement of the arch and block racks can look no less interesting and attractive than when the main decorative element is the door itself.
Most often, the interior portal is made with plastic arches. You can achieve a very stylish and at the same time expressive design of the passage if you use a plastic arch with an overlay finish and wooden column parts for the side posts.
It is clear that the use of such a solution would be logical for rooms whose interior contains a large number of details and wood finishes. For more urban options, you can use the old proven technique - decorate the portal with additional finishing with polyurethane tiles that imitate natural stone.
If the rooms use a lot of light details, varnished parquet, suspended ceilings, curtains and furniture in the style of the beginning of the last century, it makes sense to make an entrance portal from PVC panels and foam stucco molding. As in the previous case, most of the details of the “pseudo-classical” design look appropriate only if light and white tones predominate in the color design of the interior.
About overlay elements
Overlay decor for arches is available in various radii of curvature, but not any to order. Therefore, if you plan to finish the arch with curved platbands, skirting boards, etc., you need to select the lining according to the curvature of the arch, or vice versa, and check the compliance with the width of the passage.
The best decorative elements for arches are made from MDF; they are not affected by temperature changes and do not fade in the light like PVC. However, decorative parts made from MDF require careful handling and are installed only after all other work has been completed. The texture of their surface is created by a plastic coating, and it is impossible to eliminate a scratch or dent.
It is also impossible to sheathe a smooth-lined vault with thin MDF, no matter what anyone claims to the contrary. MDF does not bend, and curved parts are obtained from it by pressing the original mass during manufacturing. This is where fiberboard can help out: the sheet is impregnated on the reverse (corrugated) side with a water-polymer emulsion, and the front side, after installation and puttying, is pasted over with self-adhesive to match the trim and/or overall color scheme. The longitudinal lintels in the vault frame should then be spaced in increments of no more than 15 cm. A fiberboard sheet attached along the contour to the frame and to the lintels with a fastener installation increment of 15-20 cm will provide a completely reliable sheathing.
How to make a door portal for yourself
Author's projects, like any work of a good designer, cost a lot of money, so most of those who want to decorate the entrance to a house or a doorway indoors prefer to look for their own options on how to make a door portal with their own hands. You don't have to try to copy complex patterns or wood carvings. It is enough if the entrance door to the apartment looks stylish, and the door portal will give the whole composition a finished look, as in the video
Rectangular interior arches
Today, every second apartment is decorated with an arch, or even more than one. More and more people are trying to move away from interior doors in favor of open space. There is a tendency to move from complex arches to more primitive forms. The shape of the arched vault determines its name. The rectangular interior arch is one of the most popular.
Materials and technological methods used for door portals
It cannot be said that a door portal can be made from almost any material; most often they use what can be purchased at a construction showroom or ordered from a craftsman. It is clear that for the door portal on the entrance doors it will be necessary to use only materials that are resistant to moisture, frost and sunlight.
Traditionally, the list of materials most often used for arranging door portals includes:
- Wooden boards, slats, planks, fiberboards, laminated MDF and chipboard;
- Door leaf made of solid wood or prefabricated, made of materials based on pressed cellulose fibers. A huge range of door leaves with decorative finishes like plastic, wood, metal, gloss or matte;
- Ready-made wooden and plastic frames, frames, and beams for decorating interior openings and passages of various shapes with arches and trapezoids;
- Metal profiles and plasterboard sheets;
- Inserts and mosaics made of glass, polycarbonate, colored PVC plastic, baseboards and ceiling borders;
- Polyurethane elements imitating stucco, porticoes, columns, ceiling and floor decor;
- Artificial stone made of polyurethane and PVC for external and internal decoration of walls to resemble stone, brick, rubble, imitation wood and metal.
Most often, the doorway has far from the most ideal geometry, therefore, before installing the decorative cladding, you will need to level the side surfaces and part of the walls adjacent to the slopes. A metal profile and a plasterboard sheet are best suited for these purposes.
After finishing, you can begin making the side racks. If the design of the door portal will use overhead elements in the form of decorative columns or a portico, then to install them you will need to install load-bearing strips.
For an arched door portal model, the most difficult thing is the correct installation of the supporting metal profile. It is impossible to bend a galvanized U-shaped profile into an arc, so the frame is made of cut material.
For small arched doorways, the arch can be formed from two sheets of drywall, sewn together with wooden blocks.
To get the smoothest possible arch, the inside of the portal is sewn up with pieces of plasterboard no more than 50 mm wide. The main difficulty that you have to face when assembling a door portal is that for each plasterboard tile it is necessary to cut the internal chamfers, otherwise you won’t get a continuous surface, and to seal huge joints you will have to lay a painting mesh and plaster with the finishing compound in two passes.
The most common method of installing drywall involves fastening the material to a galvanized profile. But if the walls of the doorway have the correct configuration, you can also use polyurethane foam. Unlike self-tapping screws, parts glued to polyurethane foam must be fixed using spacers and clamps, otherwise the foam will squeeze out the drywall. Such defects usually become noticeable only at the semi-finishing stage.
If you have enough experience working with plasterboard material and profiles, you can build door portals of the most bizarre configuration.
After the main wall elements of the door portal are installed on the supporting profile or glued, the seams and joints are covered with a plastic corner and rubbed with finishing putty.
Types of interior arches
Such arches have already become quite popular and widely used, and now there are a large number of different forms of arched vaults, which in turn can be divided into types:
- Classic arch. Outwardly it looks like a vault in the shape of a regular circle. This type of arch is the most common. It can fit perfectly into a variety of interiors;
- Ellipse. This option can take you away from the standard circle, and thanks to it you can perfectly emphasize the entire individuality of the home;
- Arch-yoke;
- Arch “romance”, which is a vault with rounded corners and a straight central part;
- Transom. This type of arch is placed as a continuation of the door panels and creates a certain appearance of an arched door;
- Modern - an arched opening in the shape of an ellipse;
- Trapezoid, or arch with decorative corner stitching;
- “Portal” is the simplest arch design, for which there is no need to prepare arched openings.
All of the listed types of arches are sold in the online door store dver-nik.ru. Choose!
Finishing operations
As the simplest material for finishing a door portal, you can use MDF boards. They are easy to cut, cut, and drill without cracks or peeling of the decorative film.
Initially, you will need to veneer the ends or slopes of the walls; usually the slab material is glued to the plasterboard with acrylic or polyurethane compound. To prevent the cladding from falling off, spacers made of timber or wooden planks are temporarily installed on the slopes. The upper portal lintel and platbands are glued in the same way.
Of course, finishing an MDF portal with wood-look boards is the simplest technical solution that does not require special preparation or materials. A more complex option is to cover arched structures with furniture boards or solid wood covered with veneer.
The complexity of the finishing work is compensated by the ability to create unusual compositions of the door portal. For example, in the form of a complex multi-tiered arc.
For the entrance to the children's room, you can use a simpler design option.
If the interior of a corridor or living rooms is little associated with wood and timber, it is better to use synthetic materials, for example, imitation natural stone.
Artificial stone is practically indistinguishable in color and appearance from natural stone, weighs ten times lighter and is attached to the wall using ordinary plaster glue, which allows you to do almost any decoration yourself.
The easiest way to decorate a door portal is to line the doorway with tiles that imitate brickwork. Typically, such decor is used to decorate external walls adjacent to the doorway.
The tile is laid out from one edge and cut along a curved line. The resulting joint is rubbed over with gypsum putty, resulting in an imitation of collapsed plaster with exposed brickwork. The decorative effect will be even greater if you add a column with climbing plants to the collapsed plaster.
There can be quite a lot of options for designing a door portal. For example, you can add decorative lanterns and MDF panels.
For internal doorways, artificial stone is used as cladding for small sections of walls adjacent to the doorway. You can lay out the arch from the inside or create your own composition.
Preparatory stage
Before installing the arch, it is necessary to prepare the walls in the openings. The optimal material for cosmetic finishing is gypsum plaster. For novice builders, it is recommended to install perforated corners. They will make it easier to level the opening.
During preparation, special attention is paid to installing the first corner. It must be perfectly aligned on all axes. Otherwise, the entire portal will be skewed after installation.
The distance between the corners is filled with special compounds. For such work, some builders use putty followed by painting. However, if you plan to install a portal in this place, then it is better to use special compounds.

