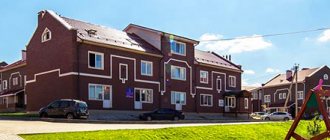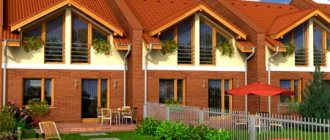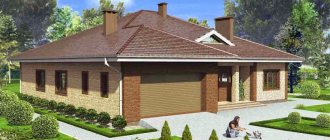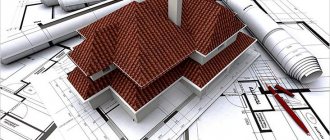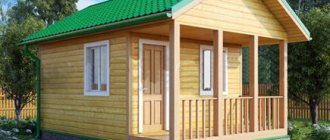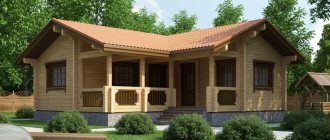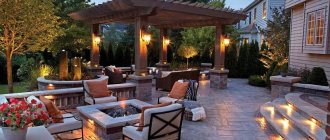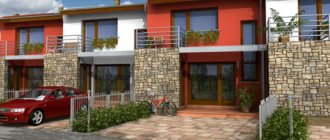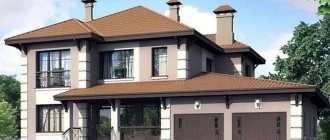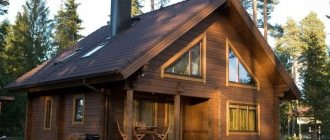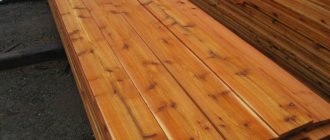When it comes to townhouses, duplexes and similar real estate, not everyone can tell the difference between such buildings. Despite the unusual way of life they offer, in recent years there has been an increase in demand in this market segment. Townhouse projects presented by construction companies have obvious advantages that are of interest to an increasing number of buyers.
A familiar landscape in the European expanses Source www.chrisbrownrealestate.ca
History of the issue and types of buildings
For the first time, such buildings began to be erected in the cities of England. Their predecessors were ordinary extensions to the master's house, which were built for children who grew up and got married. In the mid-19th century, practical Englishmen realized that it was much more profitable to immediately build a house designed for several families. The attractive solution became a trend and has continued to this day. In modern housing construction, there are several types of similar houses:
- Townhouse (tracing copy of the English expression “town house”). This is the name of a mini-complex - several cottages united by side walls and a common style. As a rule, each apartment has a vertical layout and has a separate entrance from the street.
- Blocked houses . A method of development in which residential buildings (each for one family) are built in a row and blocked by side walls. Each house has its own entrance.
- Duplex . A special case of a townhouse (it is sometimes called a two-section townhouse); complex of two houses. The duplex has 2-3 floors, a common roof, a vertical layout, one common wall and two separate entrances. The lot size of a duplex is typically larger than that of a townhouse.
Economy class duplexes in a modern style Source realia.ua
- Quadhouse . A house designed for four owners and therefore divided into four sections. The building has one to three floors and all the characteristic features of townhouses.
Briefly about the main thing
Townhouse is a comfortable house located in the city center. Thanks to the vertical layout, you can achieve the construction of many rooms even in a small area. So, on a few tens of square meters you can build a house with your own office and billiard room.
The design of the house allows you to create a unique layout. It is strongly recommended not to use wood during construction and renovation. In just a few years, the house will begin to creak, and in some places it may even rot. In order to avoid this, it is best to use monolithic structures. This is as reliable and safe as possible.
In a townhouse, interior design is the owner's business. Absolutely everything will look beautiful and appropriate if you do the repairs wisely.
Pros and cons of low-rise complexes
Townhouses and similar projects are often called apartments on land because they harmoniously combine the amenities of city and country life. The advantages provided by low-rise complexes include the following factors:
- Personal territory . Buying a townhouse automatically means purchasing a plot of land. The owners are free to improve it at their own discretion.
- Saving . You can save money by building a common foundation, walls and ceilings. Payment for utilities for each owner is reduced by 35-40% (compared to a cottage).
- Flexible layout . Construction companies practice an individual approach, so you can not only purchase a standard project, but change it at your discretion.
Hidden possibilities of a small plot Source dom-v-krd.ru
- Proximity to civilization . Life in a townhouse includes the usual amenities of a developed infrastructure - utilities and close transport links.
- Isolation from neighbors . The space around the complex is clearly zoned, which makes life calm and separate. You can interact with your neighbors as you wish, without fear of the inevitable confrontations at the entrance and tiresome conversations.
- Interaction with neighbors . You can agree on a calculation for shared use of the territory and infrastructure (sauna or swimming pool)
- Comfort . It is achieved by combining the benefits of the metropolis (which are difficult to completely abandon) and a free suburban existence. Typical 2-family townhouse projects include utilities, individual garages and separate entrances to the house.
Duplex with a swimming pool Source retrolot.ru
Townhouses also have disadvantages, which include:
- Plot size . The area of land is 2-6 acres. The size of the territory per owner leaves few opportunities for improvement.
- Layout features . Compact, space-saving stairs inside the house are not the best option if the family has a small child or older people. More convenient options can absorb a lot of usable space.
- Insufficient sound insulation . If the developer skimped too much on building materials, noise from neighbors penetrating through adjacent walls can seriously complicate life (and relationships). The solution could be a layer of sound-absorbing material on a common wall. Another way is to design a utility room (pantry or laundry) in an adjacent room.
- Possible conflict with neighbors . When purchasing an apartment in a townhouse, neighbors enter into a relationship of shared ownership of the land. Selecting neighbors is an important stage in purchasing a home, which can make life both cloudless and problematic.
Two-story townhouse with garage Source deutek.ru
See also: Catalog of house projects presented at the “Low-Rise Country” exhibition.
Bedroom for elderly parents: made with care
In the bedroom of elderly parents, all the furniture is from the “Florence” collection of the “Shatura” factory: a bed, bedside tables, a wardrobe and a chest of drawers. The main light source is a chandelier from the manufacturer Arte Lamp, and there are additional sconces from the same collection. The furniture in the parents' room is in the Baroque style, skillfully decorated and inlaid. Designer handles and gold ornamental decoration emphasize the luxury of the style; elegant milling and rounded edges are safe, which is important for older people.
There is an exit from the room to the adjacent shower room. Its presence and adjoining to the bedroom for the convenience of grandparents was one of the important requirements. The shower cladding is Kerama Marazzi Rometta tiles. Equipped with a comfortable shower stall with a seat; Also, instead of a window sill, there is a table for storing necessary small items and some household appliances.
Features of the location of the plots
Demand for townhouses and other low-rise complexes is showing slow but steady growth. Sites for the construction of such real estate are selected taking into account the possibility of transport links, close to highways and railway stations. Typically, townhouses form villages with well-established infrastructure. As a rule, such a village is located in an ecologically clean area, near a river, lake or forest. Construction or acquisition of a section in a townhouse in such a village has its advantages, which include:
- Protected area . There is 24-hour security and video surveillance.
- Developed communications . The buildings are supplied with centralized water supply, sewerage, main gas, and electricity.
- Developed infrastructure . It may include a supermarket or shopping and entertainment center, a pharmacy, a children's club and a restaurant and hotel complex, saunas and a swimming pool.
Visualization of a cottage village Source exmonitor.ru
- Additional amenities . They are building sports grounds, a fitness room, a tennis court, and a preschool. A village located near the water may have a beach and a boat launch.
Maintaining infrastructure (including cleaning the area and repairing roads) requires additional expenses. This, however, is compensated by lower utility tariffs (compared to spending in the city or a private country house).
Choosing a village: what do you pay attention to?
Villages formed by townhouses, although a less common format, attract more and more people every year seeking to purchase economical housing. Construction companies offer a variety of economy class townhouse projects for 2 families; When considering them, it is necessary to take into account some important points:
- Method of organizing a village . In an organized village there is a management company that deals with current issues of comfort, cleanliness of streets and landscaping of the territory. In an unorganized village, life proceeds spontaneously, and the promised infrastructure may not be forthcoming.
Village of duplexes with developed infrastructure Source www.townhouse.ru
- Developer reliability . It makes sense to pay attention to companies with many years of experience and ongoing projects. It is also useful to talk with past clients and familiarize yourself with the organization's charter and legal documents.
- Price per m2 . It depends on several parameters: distance from the city, size of the plot, materials used in the construction of the townhouse.
- Quality of roads . If you make regular trips to the city, you should make sure the quality of the roads.
- Availability of communications . And also the staff serving them.
- Availability of infrastructure and security.
- Attractive location . If you want to listen to birdsong and admire the surface of the water, do not choose a village next to which there is a major highway or road intersection.
- Comfort . If the number of townhouses exceeds a certain limit (50-60), life in the village becomes uncomfortable.
Project in Scandinavian style Source deutek.ru
- Legal nuances . Legally, a townhouse is a house with a plot, so it is important to find out the status of the land plot. If this land is not the property of the developer, then you will also not be able to become the owner of the site. Land lease issued in such cases is associated with certain risks.
Townhouse design: photo examples from foreign interior gurus
Design firm Luigi Rosselli Architects (Sydney).
Architectural bureau Kiduck Kim Architect (Los Angeles).
APPAREIL architecture company (Montreal).
Design studio BUMParchitectes (Paris).
Features of economy class projects
Economy class townhouses embody the idea of reasonable savings that do not affect the final quality of the building. The benefits of purchasing such housing are based on savings during construction, reaching up to 10%, and land savings (when compared with cottage development). There are a number of differences between classic European and Russian townhouses:
- European version . The area of one section does not exceed 100-150 m2 (average figures), the area of the plot is limited to two, less often three hundred square meters. The free space around the building is distributed, as a rule, between the driveway and the lawn with a flower bed. In the backyard you can see a recreation area with a barbecue and a modest children's playground.
Video description
Watch the video for tips on how to choose a townhouse design:
Loft
Loft allows you to break any stereotypes and rules. The style is based on violations of all existing “norms”. If a person wants, a huge metal ball will hang in the middle of the room.
Thanks to absolutely unpredictable combinations and solutions, it is possible to achieve truly unique interiors. Here it is reasonable to use almost any colors, the main thing is that they are combined with each other. There is no need to make a rainbow, but a symbiosis of 3-4 harmonizing colors and shade can look quite nice.
In general, the loft looks more like a workshop. Both white bricks and slightly rusty structures will fit beautifully here. If you have a wild imagination, you can even add graffiti to the interior!
Loft with brick walls Source roomester.ru
Blue shades are popular in loft interiors Source dizainexpert.ru
Glossy cabinet surfaces add depth to the room Source dizainexpert.ru
Loft interior with bright accents Source homify.com
Economy class projects: layout features
Future owners are attracted by the combination of measured country life and dynamic city life. The convenience of townhouses lies in their isolation, the ability to have their own garage, a separate entrance from the street and a conveniently zoned interior space. Apartments in low-rise complexes have the following characteristic features:
- Verticality . The principles of vertical planning are used, which makes it possible to conveniently place rooms of different functionality on two or three floors.
- Additions . The project may include an attic, ground floor, terrace or balcony.
Layout of the first floor of a townhouse for two families Source pinterest.com
- Peculiarities . Many buildings (duplexes) are often designed as a mirror image of each other.
- Freedom of redevelopment . Often a townhouse is purchased at the “box” stage. Due to the fact that in such buildings coordination of redevelopment is easy, the owner is free to choose the configuration and location of certain premises. Some designs allow for larger changes (for example, panoramic glazing is selected for some styles). It is also allowed to move communications freely (permission will only be required to move gas equipment).
- Internal staircase . An important element of the interior layout around which the living space is built. A staircase can take up an unexpectedly large amount of space (after installing a staircase structure, an area of 100 m2 can easily be reduced to 80 m2). In this regard, you have to look for a compromise between the beauty, size, convenience and safety of the stairs, not forgetting about the use of the space under it.
Yard decoration
The yard of a townhouse is relatively small, so the contents for it need to be chosen wisely. It could be:
- Vegetable garden . If you like the idea of harvesting your own vegetables, you can dedicate part of your yard to garden beds. They won’t look as chic as flower beds, but you can not only spend time in the beds, but do it usefully.
Townhouse yard
- Garden . Even if you don't want to devote a lot of space to your garden, planting fruit trees in your yard is always a good idea. They will provide shade, and in the spring they will bloom - the delicate smell of cherries, apple trees, and apricots will be felt through the window.
- Flower beds and bushes . Setting aside soil for flowers is also a good idea. They will decorate the area, smell nice, and require much less care than vegetables or fruit trees. The main thing is to choose varieties that will take root well in your climate.
- Gazebo . If you enjoy spending time outdoors, a gazebo will definitely come in handy. It will decorate the area, will go well with flowers, and next to it you can set aside a place for a barbecue and invite friends to barbecue.
The gazebo can be open, closed, semi-open and made in any style.
Cozy place to relax
- Playground for children . If you have children, the yard can be equipped for them. Make a sandbox, a playhouse, a slide to slide down, pipes and rings to jump on and climb into. But be prepared for the fact that all the surrounding kids will gather at your place.
- Pool . If you live in the southern regions of Russia, a swimming pool will definitely not hurt you. It not only looks good, but also allows you to go swimming in the summer - and you don’t have to go to the sea or go to the river for this.
- Artificial pond . Can be populated with fish and water lilies.
And if you don’t want to waste time and energy, you can simply sow the yard with grass for a lawn and mow it periodically. The result will look quite presentable.
Living room in loft style
Variety of economy class townhouse projects
Developers offer projects adapted to the conditions of the construction region, plots with a contract and ready-made real estate. The popularity of townhouses is explained not only by the variety of projects, but also by the possibility of internal redevelopment, which is practically not limited by SNiPs. Unlike apartments, townhouses have larger areas and higher ceilings. This, together with flexible planning, makes it possible to implement any design idea. Most often, customers pay attention to projects that include the following features:
- Projects of townhouses with a garage.
- Projects of townhouses for 2 families . A popular economical option for families connected by family or friendly ties. Life in a house for two owners is quite separate, comfortable and at the same time not spoiled by intrusive communication.
Attic: from an uninsulated room to a habitable space
The third attic floor, which was not insulated by the developer, with a folding attic ladder, was turned into a comfortable space for work, training on exercise equipment, and storing things, equipped with a full-fledged staircase. Available furniture was used in the furnishings - shelving and a sofa from IKEA. Lighting - overhead lamps around the perimeter of the pitched roof and small sconces in the sofa area.
Prices for townhouse projects
Choosing a ready-made project allows future owners to save time and money. If you purchase a standard project from a construction company, you can make minor adjustments to it for free. Medium and large changes are subject to additional charges. As a rule, the price includes thermal engineering calculations (in accordance with current standards) and project adaptation.
Two-story townhouse project for 4 families, economy class Source domik.ua
The cost of typical projects (plans and documents) for townhouses is as follows:
- Project for two families with separate terraces (120-130 m2): 23.8-24.5 thousand rubles.
- Project for two families with an attic and a terrace (150-160 m2): 29.8-30.7 thousand rubles.
- Project of a two-family house with a garage and a terrace (230-250 m2): 37.5-38.8 thousand rubles.
- Modern style project (210-220 m2): 37.5-38.4 thousand rubles.
Granddaughter's bedroom
The youngest resident of the house - a daughter and granddaughter - also became the owner of a classic interior. Therefore, when designing, designers avoided built-in wardrobes, offering free-standing pieces of furniture from the same collection as the bed.
A storage area in the form of a closet, a bed, a dressing table with a TV area is a minimal and sufficient set for a bedroom. The hostess's passion for foreign languages and travel topics, especially the history and architecture of the Netherlands, influenced the choice of background wallpaper theme - with views of Amsterdam.
