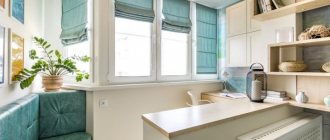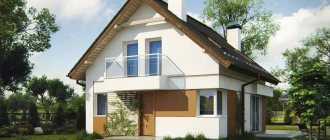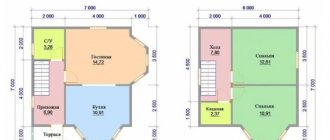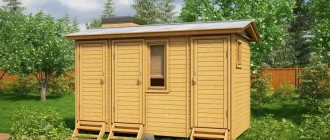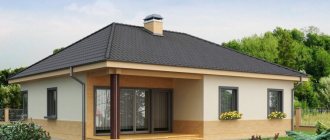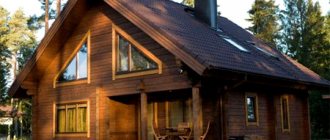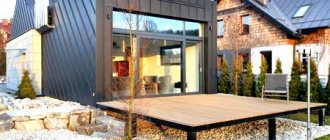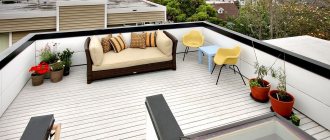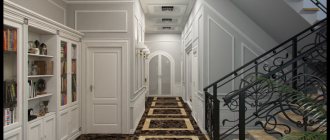Living in a private house outside the city means not only fresh air and the absence of noisy neighbors. This is, first of all, the choice of the most comfortable conditions, which consist of a convenient layout of the premises in the house and their sufficient area. And at the same time, one should not assume that in order to satisfy the needs of each family member, it is necessary to build a very large cottage. For this, a 10 by 12 house project is quite suitable, in accordance with which the structure will be erected, especially if you carry out the correct zoning of all premises and use one or more ways to increase the total and living space.
Architectural design of a classic house 10x12 Source www.domamo.ru
One or two floors
Having chosen a 10 by 12 house as the main place of residence, you need to decide what kind of structure it will be - one- or two-story. And in order to make the right decision, you need to understand all the advantages of both the first and second options. The main thing is to realize that when building a two-story cottage, financial investments, both at the construction stage and during operation, will be significantly greater.
Advantages of a one-story house 10x12
The main advantages of a one-story 10x12 house include:
- financial savings , consisting in the absence of the need to lay a solid foundation, since the load on it from a one-story building will be significantly lower. The amount of costs for basic construction and finishing materials is also significantly reduced;
- ease of use. All rooms in a one-story house are located on the same level, so cleaning the house will require less time and effort. In addition, in order to move from one room to another, you do not need to use stairs, which, in addition to saving time and effort, will reduce the risk of accidents, especially if children and elderly people live in the house;
An example of the layout of a one-story house 10x12 with four bedrooms and a kitchen-living room Source yandex.ru
- reduction in heat energy costs , since the air on one floor can be heated much faster.
Advantages of a two-story house 10x12
The main advantages of using a 10x12 house project in a two-story version for construction and living include:
- increasing the living space of the house, while maintaining the basic parameters of the building in plan. Placing a two-story house will not require an increase in the size of the land plot, and at the same time, inside it is possible to organize premises not only for family members, but also for guests, for whom, in the absence of a second floor, the construction of guest houses was required;
- the possibility of installing a balcony on the second floor , which will provide an opportunity to admire the picturesque views of the surrounding area;
- the presence in the house of the most comfortable rooms , which are located on the second floor . In them, the air remains warm much longer and at the same time the humidity level corresponds to normal values;
- more solid appearance of the building.
Architectural design and layout of a two-story house 10x12. If necessary, it can be ported as a 10 by 10 two-story house plan Source projecty-domov.ru
Ventilation requirements for a chicken coop
All the accumulating ammonia and the pungent odor emanating from the droppings mixed with rotting sawdust rises up to the ceiling of the chicken coop along with the heated moist air.
If there is no ventilation in the barn and there is no influx of fresh air rich in oxygen from the street, then in winter not only the bird, but also the owner is not comfortable here: the dense stench from bird feces and the products of their vital activity hurts the eyes.
In addition, wet condensation will settle on the ceiling and walls of the chicken coop, leading to the formation of mold.
Therefore, there are certain requirements for organizing ventilation for a poultry house:
- there must be free, continuous access to fresh air;
- use equipment of good reliable quality so as not to make frequent replacements when broken.
Ways to increase living space at home
Even the fact that a one-story 10x12 house is spacious enough and acceptable for the average family to live in, any owner wants to expand it. Having access to all the necessary premises for life, a person wants to arrange a billiard room, a library, a gym and much more in his home to increase the comfort of life. And all this is possible using certain methods that must be taken into account at the design stage. In most cases, the living space of a house is increased through the following tricks:
- redevelopment and arrangement of the ground floor for the required premises;
- superstructures of the attic floor , the enclosing structures of which are combined with the roof;
- installation of a pitched roof , due to which the height of the attic near one of the walls will increase, making it possible to equip an additional room. In addition, near a high wall with a pitched roof, it becomes possible to add a small shed, which can be used as a balcony or as an additional room on supports with its own roof;
In some cases, a pitched roof allows you to place a full second floor underneath it Source houzz.ru
- installation of a flat roof , which at the same time can be a place to relax in the summer, by installing reliable fences, and possibly a canopy, such a roof can be used as a terrace in the fresh air.
One-story house with attic or basement
The most rational ways to increase the living and total area of the house is to install a ground floor or basement with its redevelopment for premises for a specific purpose, as well as adding an attic floor. In addition, it is quite possible to consider a slight reduction in the area occupied by the building, while simultaneously increasing the number of floors - take, for example, a 10 by 10 one-story house project and add an attic to it. This will not significantly affect financial costs, but will allow you to increase the area of the building by 2 or more times.
The basement floor is an ideal place to set up not only your own mini gym or billiard room, but will also allow you to store food for a longer time when organizing a cellar in it. It is in such rooms, the floor of which is below the surface of the earth, that it will be easiest to maintain optimal temperature and humidity for storage. Also in the basement you can place utility rooms for equipment or a garage for vehicles.
House layout 10x12 with garage Source sk-amigo.ru
In this case, leaving the garage can be organized from any convenient side of the house, having previously arranged a special exit.
The disadvantage of the attic is the incomplete height of the floor, which reaches its maximum value in the center and decreases near the enclosing structures. This does not allow the entire space to be used completely, which leads to a reduction in area compared to the first floor. But the fact that a 10x12 house is quite spacious, even the reduced area of the attic floor will be quite sufficient to accommodate bedrooms, an office and even a dressing room.
Projects of one-story houses up to 150 m2: photos and planning features
Houses with an area of 100 square meters or more are ideal for year-round living for a family of five. In this case, there is not even a need to install a large attic. You can limit yourself to using the space under the roof for arranging a wardrobe and a study. One-story houses with an attic and an impressive garage are an excellent investment.
Plans for a one-story house 10 by 12 and 12 by 12 meters
The layout of a one-story house of 10x10 meters provides for at least three bedrooms of 12-15 square meters of area each. The rest of the space is divided into the living room, kitchen, bathroom and utility rooms. In such a large house, you can easily install a fireplace or equip a winter garden on a covered veranda or glazed attic.
The plan of a one-story 10x12 house with three bedrooms can include not only the most necessary rooms for its intended purpose, but a gym, home sauna, workshop and other spaces for work and relaxation.
Designing a house 10 by 12
Plan of a one-story house 11 by 11 made of timber and design features of wooden structures
Residential buildings made of wood, after a short drop in demand, are again extremely popular. There are many reasons for this demand, and the main one is that houses made of logs or timber are environmentally friendly. Living in them is safe for health, and the level of energy consumption for heating such a house is much lower than a brick one.
Among other things, timber houses are attractive due to their relatively inexpensive construction costs. For example, to build a one-story house 11 by 11 m with an attic made of timber according to a ready-made project, only about 1.5 million rubles will be required. This is a price comparable to the cost of a one-room apartment in a provincial town.
House plan 11 by 11
One-story houses made of timber can be built from simple, non-profiled material, timber with a profile and laminated timber. Glued material is made from wood fibers placed in different directions. The result is durable, warp-resistant parts that exhibit virtually no shrinkage and effectively resist mold and insects.
The outside of timber houses can be finished with facade materials or simply painted, leaving the natural texture of wood.
The photo shows the layout of a one-story house with an area of 150 sq. m.
Plan of a one-story house 12 by 12 using frame technology
Frame technologies are experiencing peak popularity in construction. For many, it may be a revelation that it is precisely this technique that is used to build housing boxes for polar explorers in the far north and even Antarctica. Indeed, the use of modern insulating materials makes it possible to create light and warm houses that can be built on difficult soils. There are practically no contraindications for frame construction. Using Canadian technology, it is possible to build large houses with an area of over 200 square meters.
The layout of a one-story house 12x12 m has the opportunity to include a garage for two cars, several bedrooms, a spacious common room and all the necessary utility rooms. Such a large house can accommodate a large family of 8-10 people.
Examples of large house layouts:
Premises of a private house 10x12
The standard layout of a 10x12 private house includes the following rooms:
- hallway or vestibule;
- living room;
- kitchen;
- bedroom;
- children's;
- WC.
Depending on the number of people living in the house, the purpose of the premises may be changed. For example, if there are no children in the house, the children's room can be replaced with an office. In addition to these premises, it is necessary to install a boiler room or boiler room.
See also: Catalog of 10 by 12 house projects presented at the Low-Rise Country exhibition.
Layouts of houses without a basement include a boiler room. Essentially, this is a 10 by 10 one-story house plan, but with a terrace and a boiler room Source dompomora.ru
When installing an attic or second floor in a house, the best option would be to increase the number of bedrooms, even if they will not be used constantly. They can be designed as guest rooms. In this case, all bedrooms are located on the top floor, and the office is also moved there.
To ensure that the living room and kitchen are not very large, the space obtained from moving rooms can be used to expand the corridor or increase the area of the sanitary unit. Also, do not forget that when building a 10 by 12 house plan in a two-story version, you will need a staircase, the design of which will also take up part of the living space. It is also very convenient to arrange a sauna and swimming pool on the ground floor of the house. In this case, the house will have an ideal place to relax.
Layout options for houses measuring 10 x 12 m
House layout with two entrances
The presence of two separate entrances to the building is very convenient. The main one, which is equipped with a porch, allows you to enter the house and get into the furnace room. The vestibule provides better insulation against the penetration of cold air in frosty conditions. The kitchen is combined with the living room and dining room. If desired, you can install partitions, for example, to fence off the kitchen with a bar counter. For relaxation there are two bedrooms. There is a separate dressing room for storing clothes.
House project with two exits
Table. Explication of premises.
| № | Room | Area, sq. m |
| 1 | Tambour | 3,2 |
| 2 | Hall | 11,8 |
| 3 | Wardrobe | 4,6 |
| 4 | Bathroom | 6,3 |
| 5 | Bedroom No. 1 | 16,7 |
| 6 | Bedroom No. 2 | 13,9 |
| 7 | Kitchen, dining room, living room | 31,3 |
| 8 | Those. room (furnace) | 9,5 |
House with terrace
The proposed layout is convenient. The house will provide good conditions necessary for a small family. All vital premises are provided. In the living room you can set up a table for shared lunches and dinners. If you have guests staying in the house for the night, you can place them there on a folding sofa. Large windows in the living rooms fill the space with sunlight. In fine weather, you can open the sliding glass doors in the living room and connect it to the terrace for entertaining.
Project of a house with a terrace
The structure may look like this, for example.
An example of such a house
If desired, it is possible to finish the attic to create additional rooms.
House with many bedrooms
The proposed housing option is good because several generations of a family can live in the house. Very spacious bedrooms, two bathrooms, and a large dining room for shared meals provide comfort for the household.
House design with multiple bedrooms
However, this layout has its own nuances that many may not like. The house does not provide auxiliary premises, and a living room of rather modest dimensions is reserved for joint relaxation.
Residential building with garage
Arrangement of the attic allows you to significantly expand the possibilities for placing premises for various purposes. In such a building, on the ground floor there can be a very spacious living room, a kitchen, which also has a fairly convenient size, and various utility rooms. But the highlight of the project is the garage built into the building for storing one car. In addition, you can equip a small workshop next to it.
Project of a house with a garageLayout of such a house
And on the attic floor it becomes possible to arrange three living rooms, which can be used for different purposes: as a bedroom or, for example, a children's room. In a huge bathroom you can easily place various plumbing equipment.
Attic layout
Frame house with attic
The useful area of the presented building due to the attic increases to 219 square meters. m. This area is enough to provide living conditions for a large family.
Project of a frame house with an attic
On the ground floor there is a standard set of necessary premises. All of them are spacious. An additional bedroom is equipped. It is intended for those who find it difficult to climb to the second floor, or for guests.
Explication of premises
The second floor is dedicated to bedrooms and a bathroom. However, such room dimensions are not always necessary. If necessary, you can make changes to the layout. The house is simple, but comfortable to live in.
Explication of the attic floor premises
Single-story houses can be designed in different ways. Various construction technologies and materials are also used. Today, residential buildings are built from reinforced concrete, gas or foam concrete blocks, timber, brick, etc. Frame buildings are also popular, especially those built using energy-efficient technology (for example, Canadian or Finnish). The choice is up to the consumer. Much depends on his desires and capabilities.
Features of the layout of bedrooms and children's rooms
Despite the fact that residents of a 10x12 house will spend most of their time in common areas, such as the living room and kitchen, it is necessary to take a very responsible approach to the organization of bedrooms and children's rooms.
A 10x12 house is large enough to accommodate a spacious children's room Source dom-steny.ru
It is here that a person will fall asleep and wake up, and children will play in their rooms, do school homework, and therefore their mood and well-being throughout the day will depend on their proper organization. The basic rules for arranging children's and bedrooms can be called:
- orientation of windows to the south or east, as this will allow more frequent penetration of natural light in greater quantities;
- location of the bedroom in a quieter place, for example, in the back of the house or on the second floor, then the rest will be more relaxing;
- meeting or exceeding the minimum permissible room dimensions. To comfortably accommodate one person, a minimum of 8 square meters is required, so a bedroom for two people should be at least 16 square meters. m. A children's room, which is filled with a sufficiently large amount of furniture and other items, should not be cramped and, among other things, have a sufficiently large space for games;
- lack of passage through the room to another room of the house;
- the minimum height from floor to ceiling should be no less than 2.5 meters;
A ceiling height of 2.5 meters is enough even to accommodate sports equipment Source bankfs.ru
- The shape of the rooms in plan should be either square or rectangular, but its length should not be much greater than the width.
Since most often rest rooms and children's rooms are located on the second or attic floor, and the delimiting structures are not load-bearing walls, it is best to arrange the furniture during the preparation of the project and only after that accurately indicate the location of the internal structures.
See also: Catalog of companies that specialize in designing country houses.
The cost of a foundation for a house 12 by 12 meters - what expenses to expect?
If you trust the construction foreman, then you won’t have to count the amount of building materials. A professional will do a much better job of this. Those who are used to keeping everything under control will have to do everything themselves. The question is how many bricks are needed for a house of 100 square meters. I am far from idle.
The approval of demo versions of the OGE is planned by FIPI for the fall of 2019. Once the demos are approved, we will update the assignment catalogs to reflect them.
Calculation of parameters and quantities of materials for a single-pitched, gable, mansard or hip roof.
An important factor in the overall cost of a home is the price of artificial ceramic stone. A practical owner always finds ways to minimize costs without losing quality. When choosing products, adhere to reasonable expediency. For low-rise buildings, there is no point in buying ordinary products with the M150 strength grade; M100-M125 is quite sufficient.
The calculator uses simple values obtained from measuring the building and the thickness of the walls. The result is approximate, but not labor-intensive and will allow you to calculate the area of the house quickly, without detailed and painful internal measurements.
Rational organization of space in a 10x12 house
Since a 10x12 house is intended for human living, every effort must be made to ensure that the organization of the space is convenient and comfortable. A person should not, when performing everyday activities, spend a lot of time moving from one room to another. So, for example, the descent to the basement, namely the cellar, is best organized from the kitchen or in close proximity to it, and the entrance to the bathroom is best done from the corridor or hall on the first floor. If the layout of a 10 by 12 house in a two-story version involves a large number of rooms on the top floor, then a bathroom should be installed there as well.
An example of zoning a house area of 10x12 Source bankfs.ru
A very simple, but at the same time very convenient layout of a one-story house 10x12. The spacious living room will allow you to comfortably accommodate not only all family members, but also guests who come to the house. Next to the living room there is a kitchen-dining room and a hall, together forming a day area. The personal area, consisting of two bedrooms, is located in a secluded place in close proximity to the bathroom. This example implies the location of all utility and household premises on the ground floor away from the living rooms.
Typical footage distribution
The approximate distribution of area between the main functional areas - sleeping and common areas - will allow us to conditionally divide the house into two approximately equal parts:
- 3 bedrooms of 15 sq.m. each – 45 sq.m; laundry room, large bathroom - 8-10 sq.m., passages 5-7 sq.m.;
- kitchen, living room - 40 sq.m., hallway, passage areas, small bathroom, storage room - 20 sq.m.
When making calculations, you need to take into account the width of the interior walls and the area required for a flight of stairs in two-story projects.
Thoughtful construction of niches for built-in furniture, partitions and doorways will not only increase the functionality of the house, but also create the necessary comfort.
New solutions in space planning
One of the new solutions when planning premises is their combination depending on their purpose. So most often they combine a kitchen, dining room and living room, as well as a bathroom with a bathroom. This allows you to expand the area of the room, avoid cramped conditions and at the same time make life more comfortable and convenient. So, in order to prepare food, the housewife does not need to be alone in the kitchen, since family members can be with her in the living room. Cleaning a combined bathroom will be much faster and easier since all plumbing fixtures that need constant thorough cleaning are located next to each other.
Modern layout - common areas on the first floor, and bedrooms and additional bathrooms on the second floor Source josri.ru
Layout of the plot with land
If the plot with a house is 12 acres, then when planning you need to pay attention to the design of the yard. The already noted gazebo would be an excellent option; here you can gather with friends for barbecue or enjoy coffee drinks in the morning.
People who are interested in floriculture, gardening or other work with the land can provide themselves with a small plot where they will do what they love.Fresh fruits and vegetables will benefit the body, and beautiful trees and flowers will perfectly decorate the area.
If you wish, and after studying photos of the layout of a 12 by 12 house, you can even create your own pool, but in order for it to fit well into the overall layout, it is recommended to contact landscape designers. For a fee, they will help you decorate your yard.
Tips for maintaining harmony and style in your interior
Proper zoning and layout of premises, although a very important point, is not the only one that affects the comfort of living in a house. The interior of all premises also plays a significant role, which is developed in the design project taking into account all the wishes of the owners. Everything that fills a private home should be harmoniously combined with each other and not cause a feeling of discomfort. In order to achieve this, you should adhere to several rules , namely:
- The interior decoration of all rooms should be made in the same style, using different colors and decorative elements. Large areas of the premises allow the use of both bright and dark colors, which can visually make the room smaller. Modern methods and finishing materials, which include glossy stretch ceilings, self-leveling floors and much more, will help prevent this from happening, creating a mirror-like shine in the room that visually expands the space;
- the possibility of using various architectural elements such as columns, stucco or fireplace. Each of these elements can be placed in different rooms but done in the same style, which will make the interior environment harmonious, cozy and beautiful;
- using furniture from the same collection;
- multi-level lighting device.
Video description
See the video for several architectural projects of one-story houses:
Two-story house 10x12 with a balcony and an open terrace Source catalog-plans.ru
House 10x12 with attic floor Source sitysun.ru
One-story house 10x12 Source kreddo.ru
House 10x12 with attic, balcony and garage in the basement Source pinterest.ie
