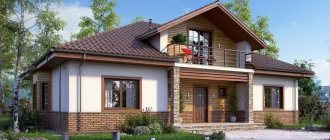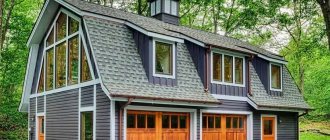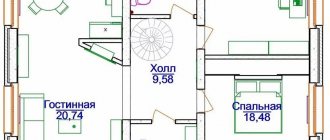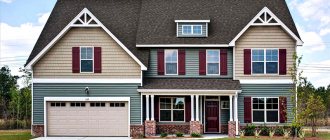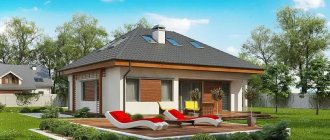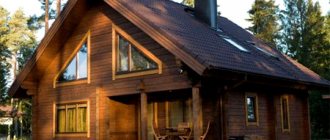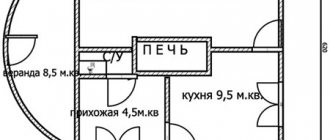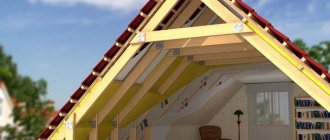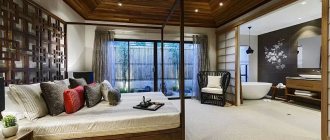On a small suburban plot it is almost impossible to build a house with a large footprint. But there is a solution to this problem - these are houses with a small footprint, but built on several floors - this allows you to acquire comfortable housing without unnecessary hassle. Projects of houses made of foam blocks with an attic are considered one of the best options. Such buildings are erected quite quickly, and the combination of economical foam blocks and various ideas for arranging an attic instead of a second floor allows you to not only save money on construction, but also get a practical project.
A house made of foam blocks with an attic is difficult to distinguish from buildings made of other materials due to the external decoration Source www.domamo.ru
Foam block can be used for load-bearing and internal walls, as well as partitions. This material is mainly used for the construction of country houses and low-rise buildings. Depending on the type of construction, blocks of a certain density and weight are selected. A house made of foam block definitely requires a reliable and strong foundation (albeit less powerful than for a house made of brick); it takes some time for the structure to shrink.
Do not forget that the blocks themselves are quite fragile. Construction of a house requires mandatory adherence to technology, the use of hydro- and vapor barriers; the material can retain moisture through its porous structure, which negatively affects the building.
Comfort in a small area
If you own a small plot, then you need to think about building a small house, but despite the footprint, it can be very comfortable and quite roomy. One of the best options is a 6 by 7 house with an attic made of foam blocks. The cost of such a house can be influenced by various factors, but on average it can be built for 800 thousand - 1.5 million rubles.
A 6x7 house with an attic, a balcony and an attached garage - there is more than enough space in such a house for a standard family Source izhevsk.ru
Projects of such houses are considered a modern and cost-effective solution for small plots. Such buildings have a number of advantages :
- the building material used is cheaper than brick;
- foam blocks have better thermal insulation ;
- the foam block “breathes” and is environmentally friendly;
- in terms of its characteristics, the foam block is in many ways close to wooden buildings;
- the material has high rates of sound insulation and fire safety ;
- The foam block is characterized by a minimum level of shrinkage and water absorption;
- high level of resistance to frost and thawing.
Houses built from foam blocks are beautiful and durable; they are used to build luxury housing within the city and beyond.
Standard projects made from foam concrete blocks can be adapted to certain regions of the country and built in accordance with their characteristics. In each case, certain climatic conditions, as well as soil characteristics, are taken into account. Customer requirements are also important. Minor changes may be made to standard designs.
The bedroom on the attic floor looks very cozy Source pinterest.ch
Advantages of a project with an attic
The attic successfully replaces the second floor in any climate, while simultaneously opening up opportunities for original design of the attic space. Such a replacement in a project using foam blocks allows you to save at almost all stages of construction:
- There is no need to install another floor. The overall weight of the structure and the load on the base are reduced. A lighter (and cheaper) foundation is laid.
- The living space is increasing. The cost of the attic floor (including finishing work) is less than a full second floor, and is determined by the complexity of the roof structure.
- In warm climates, a popular option is a lightweight attic, built according to the principle of frame construction. Such housing is especially attractive in terms of price and performance characteristics.
In the English style Source russian.alibaba.com
The choice of a project with an attic is often associated with the need to save land area or with budget limitations that leave no chance for two-story housing. A house project with an attic can be obtained by altering a one- or two-story project. This is a low-cost operation that requires minor architectural adjustments.
See also: Catalog of companies that specialize in designing country houses
Attic instead of second floor
Projects of 7 by 8 houses with a foam block attic are another popular option in dense urban areas or in the construction of a comfortable house on a small plot. Nowadays, foam block houses with a spacious attic are very popular. The second floor, made according to the attic principle, provides the room with a large abundance of light. You can build such a home for 1-2 million rubles.
The purpose of the attic may depend on the functions that the customer chooses:
- bedroom – depending on the area, the attic can accommodate several rooms, a bathroom, and a wardrobe;
- a study or workshop - an attic isolated from the rest of the premises will allow you to fully immerse yourself in work and not be distracted by other matters;
- room for games or relaxation - having thought through the interior, the attic can become a large room for playing with children, meeting guests, or being an ideal relaxation area.
A 7x8 house with an attic has enough space to accommodate an additional office or playroom. Source stroiremdoma.ru
There is now a large selection of foam block house plans with a spacious attic. Such buildings are very popular due to a number of features. First of all, it should be noted that a one-story house becomes a two-story house with minimal costs. Thoughtful planning and design allows you to build a reliable, durable and safe house with minimal heat loss and electricity consumption. The design takes into account modern technologies and uses environmentally friendly materials.
See also: Catalog of projects of houses made of foam concrete blocks with an attic, presented at the exhibition “Low-Rise Country”.
8x8 house layout options
The following options for planning solutions are in demand:
- one-story;
- with attic;
- with terrace;
- two-story, etc.
One-story houses
Single-story buildings are suitable for small families. Planning solutions provide for an entrance hall in the central part, with the rest of the rooms located around it. It is recommended to combine the kitchen with the guest room. The house can be supplemented with a glazed veranda.
The structural layout of a one-story building is simple, so installing communication systems requires less financial investment. There is no staircase in the one-story house, which allows you to leave usable space for the arrangement of additional recreation areas and storage rooms. Installation and design costs are also reduced.
When preparing a planning solution for a house, it is necessary to take into account that for a large space it is difficult to avoid passage rooms. You can make a living room with 2 entrances and a vestibule. Bedrooms and rooms for children can be placed away from the entrance area.
Houses with an attic
Houses made of aerated concrete with an attic allow you to equip an additional children's room, a recreation room, a second bedroom or a guest room. In the attic you can equip a bathroom and utility room.
A monolithic reinforced concrete slab is used as the foundation for a building made of aerated concrete blocks. Decorative plaster, painting, stone blocks, facade boards, etc. can be used as exterior decoration of the building. In some projects you can find a built-in garage.
Two-story houses
Two-story residential buildings require the installation of 2 bathrooms (on different floors); you can design spacious storage rooms and utility rooms next to the flight of stairs. On the ground floor there is a standard guest dining room and kitchen; zones are separated using partitions. If it is necessary to save more space, they are combined, and visual zoning of the space is performed. On the second floor you can arrange a terrace, on the first floor you can add a veranda,
Houses with terrace
Buildings with an open terrace do not require modifications to the heating system of the standard design. At the same time, additional space is created for recreation and receiving guests in the summer. According to the design solution, it is possible to glaze the terrace and add a built-in heating system to use the space in winter, arrange a winter garden, expand the residential part of the building, etc.
When choosing a terrace, you need to determine the style solution and configuration. An open terrace, complemented by a canopy, adjoining one side to the building is universal. This design is optimal for country house construction, because... does not protect enough from precipitation and wind.
By building a veranda around the entire house in the summer, you can keep the rooms cool; this project is suitable for warm climates. On the terrace you can place tables, chairs, and extend sun loungers.
For permanent residential buildings, it is recommended to use glazed terraces. The place is suitable for a summer bedroom, recreation area, guest room. It is recommended to perform high-quality decorative finishing of the premises.
The project with a terrace in Art Nouveau style looks original. In some cases, it is possible to glaze not only the walls, but also the roof to create a panoramic structure. In buildings in a modern style, you can design compartment-type sliding doors.
More comfort in a small area
Projects of 8 by 10 houses with an attic made of foam blocks are distinguished by the simplest design solutions. They are built much faster than their two-story counterparts, and are cheaper in cost. The buildings are environmentally friendly, durable, frost-resistant, practical and durable. For many, the main indicators are the versatility of such houses and the ability to build comfortable and spacious housing on a small plot.
In an 8x10 cottage with an attic there is enough space for everyone, owners with children and guests Source uk.aviarydecor.com
Projects of 8x10 houses with a spacious attic are adapted to the needs of the customer and the conditions of the construction region. The advantage of such a project is that you can build a fairly large house. In the attic you can arrange a relaxation and sleeping area, build additional rooms and a small bathroom for the most comfortable stay. The peculiarities of this layout are that you can make the rooms larger, and for many this is an important factor. The cost of such a house can cost 1.5-3 million rubles.
No. 3. Project "Family"
This project has several interesting features. Firstly, this is a fireplace. Secondly, there are two exits to the terrace. Thirdly, there is a small pantry near the kitchen, so there will be somewhere to hide all food supplies. The unusual layout of the day area also attracts attention. Just look how well the kitchen, dining room and living room are located - there are no partitions between them, but you can still see the clear boundaries of each zone. The rest of the space is reserved for technical rooms.
The layout of the attic floor turned out to be no less interesting. The bedroom with access to the balcony is intended for the owners or the most valuable guests. The lack of a balcony in the other two bedrooms is compensated by the increased area. Total area – 130 m2.
Turnkey construction of a foam block house
By ordering turnkey construction of a house, you can save time and money; a specialized company carries out the work quickly and with the highest quality. In this case, the design and layout of the house does not matter; specialists will perform all the work, from building the foundation to connecting communications and finishing the premises. An important condition is the use of high quality materials.
Professional developers can build a house of any configuration Source remont.vgceiling.ru
Turnkey foam block houses have a number of advantages:
- high speed of construction and ease of laying walls;
- high rates of heat and sound insulation;
- favorable price, environmental friendliness, fire resistance.
For such buildings, the use of binders is not required, as for bricks. Instead of cement, special glue is used, which allows you to save on the purchase of building materials. By ordering a turnkey construction service, you have the opportunity to implement various ideas. The foam block has high adhesion rates with decorative materials.
Advantages and disadvantages of 6 by 6 m houses
A square house with a floor area of 36 meters has multiple pros and cons.
Positive properties:
- since the building is made in the shape of a square, the space is not wasted on arranging long, practically useless corridors;
- saving materials and time on installation of communications - heating, water pipes, electrical wiring, etc.;
- it is relatively easy to make a second floor in the building, using a spiral staircase to reach it;
- ready-made projects for residential buildings of this size are offered by many companies specializing in country house construction.
Negative factors:
- an excessively steep staircase to the second floor is inconvenient, especially when the family has small children or elderly adults;
- In a narrow area, it is problematic to place the building so that movement past it is free.
Design Features
Due to the need for additional finishing, foam blocks are rarely used for the construction of small summer houses; the main purpose of the material is houses for year-round use. The only limitation is the height of the building, which should not exceed three floors. It is possible to increase the height of a building only if stronger material is used for load-bearing walls. Foam block can be used to build warehouses, summer kitchens, hangars, garages and outbuildings.
Designing a house is not a child’s drawing; you need to calculate every single corner of your future home Source yurlkink.ru
Interior design rules
It is very important in a small house to have a pantry to store everything that can be put away from visible places. In addition, there should be spacious built-in wardrobes for clothes. Built-in furniture is better than all kinds of cabinets and chests of drawers, which take up a lot of space and visually split the space of the room.
Sliding wardrobe in a small room Source rsynews.com
For decoration and furniture, it is advisable to choose a light color scheme. The lighter the colors in the room, the more spacious it seems. To prevent the interior from seeming too boring, you can dilute it with small accent elements of bright colors.
Interior of a small living room with an office Source mebel-go.ru
Furniture should be selected that is functional, without excessive decoration. For example, carved wooden chairs upholstered in expensive fabric will look great in a large living room. But in a small room they will only increase the feeling of cramped space. But simple and laconic furniture in a modern style will fit perfectly into the interior of a cozy small room.
Modern furniture in the interior of a small house Source mebel-domu.kz
Wide windows contribute to the visual expansion of the room space. It is advisable not to use heavy and thick curtains when creating a 6 by 6 house design. Light curtains or blinds are more suitable. It is better not to use window sills as shelves for personal items or decorative items. They must remain empty.
Wide glazing with light curtains Source houzz.com
The furniture in the rooms should be only the most necessary. It is advisable to arrange it so that there is as much free space as possible. It must be designed in one style and one limited color scheme. The best option is to use transformable furniture.
House projects: from small to large
A small house with a kitchen and living room on the ground floor and two bedrooms on the second, plus a large bathroom Source pinterest.com
In such a house, in addition to the kitchen and bathroom, you can place three separate rooms and a small dressing room Source uden-s.by
The dimensions of the house are 12.5 x 14.8, allowing you to “take a walk” when planning Source indigo.spb.ru
A seemingly small house with the right approach can become quite spacious Source 1kunevo.ru
A slightly larger house accommodates all the necessary premises - from the boiler room to the guest room Source yurlkink.ru
Home improvement 8x8 recommendations for creating space
For comfortable use, the premises are placed around the hallway so that there is no need to go through other rooms.
The living room is a distributing space between public and private spaces. On one side of the entrance to the guest room you can place a kitchen and hallway, on the other - bedrooms, an office for work and a children's room.
The living room should have good lighting, because... becomes the central area in the building. Ceilings should be high. In some projects, you can combine the living room and kitchen to increase the functional space.
Designers recommend placing utility compartments and places for storing things and supplies under flights of stairs and in the corner parts of halls and hallways. The spaces are versatile, save space and provide easy access to things.
Verandas, bay windows and attic elements are designed as an extension of the living room or hall. Architectural solutions are optimal, laconic, and glazing is often used. Complex design solutions for bay windows in a compact building are not recommended. According to the design, bathrooms are divided into guest and private and are located between rooms according to the operating procedure.
Selection of materials for roofing
For a 6 by 8 house project with an attic, it is important to choose the right roofing material. You can use ondulin, corrugated sheets, slate, metal tiles and flexible tiles as it. The first three types are economy class. The last two are business class. The premium class includes ceramic and composite tiles.
With their help, you can create a very respectable and expensive coating that can become a real decoration for a small home.
Houses 6x8 using frame technology
6x8 frame houses are built quite quickly, usually the period does not exceed 1.5-2 months. They can be used both for temporary residence and on a permanent basis.
The construction of frame houses has some features that are taken into account during the work process. The basis of the house is a light wooden frame; in most cases, the finishing material is siding or lining.
Construction is carried out in several stages:
- project development;
- selection of building materials, purchase and transportation;
- pouring the foundation;
- construction of walls, ceilings, subfloors;
- performing roofing work;
- insertion of windows and doors;
- finishing.
Frame houses are considered not only warm, but also reliable, functional and durable. The only obvious drawback is the need for finishing, but a wide variety of facing materials will allow you to turn the house into a beautiful and modern building.
Selection of materials for the construction of walls
You can build the walls of a compact house from different materials. Today, brick, foam blocks and wood are actively used for these purposes. Frame panels are also very popular. The choice of a specific material has its positive and negative sides.
Brick
A small compact house built of brick will last a long time and will easily become a family estate for several generations of the family. Such buildings are not exposed to negative external factors: they are not afraid of bad weather, strong winds, or frosts. A well-built cottage can stand for a long time without major repairs. Brick is an environmentally friendly material. Clay, sand and water are used to make it.
During the operation of the building, hazardous substances do not evaporate from the surface of the brickwork. What is relevant for those who suffer from allergies and flee the city into nature, trying to protect themselves from another attack of the disease.
Brickwork is able to “breathe”; a brick house is cool in summer and warm in winter. Rodents and insects do not wear away such material. It does not burn in water, does not collapse under the influence of moisture, and does not rot. Brick walls have a high level of sound insulation. The technology for their construction is extremely simple.
Using the material described, you can not only build walls, but also decorate them, realizing the architect’s unusual idea.
However, building a house from brick will cost more than building your own home from wood or frame panels. The time spent on this will be longer. Under brick walls you need to build a deep foundation. Before this, the soil must be protected from the forces of winter swelling. Otherwise, the house will shrink strongly over time and the walls will crack.
High costs for the construction of brick housing are justified if the house is intended for year-round use.
Foam blocks
When cellular concrete appeared on the market, it immediately began to be used for the construction of low-rise housing. And all because such buildings were able to prove themselves well. The porous structure of the blocks provides good heat and sound insulation. In terms of their performance, such characteristics are several times higher than those of brick. If necessary, the blocks absorb excess moisture from the air, and then release it when the climate becomes more dry.
This creates the same comfortable microclimate indoors as inside wooden houses, while the foam blocks are not susceptible to rot. Properly assembled, they do not shrink much and are not deformed by moisture.
Walls made of foam blocks do not burn in fire and do not support the spread of flame. They do not form a high load on the foundation, so during its construction you can save money and not create a massive foundation. It is better to use a monolithic concrete slab as a foundation.
During operation, the strength of foam blocks only increases. Houses made from them are built faster than brick buildings. Foam blocks can be drilled, sanded, sawn if necessary. The walls are easily grooved for laying pipes and electrical wiring.
The front side of the blocks has a flat surface, their cladding will be done solely for aesthetic reasons, walls can be plastered with minimal preparation, which also allows for significant savings.
Foam concrete has many advantages, but you should also pay attention to its disadvantages. Despite its high strength, foam block is a very fragile material. The wall of a house can be easily damaged with one sharp blow of great force. The walls of a compact house, made of blocks made by cutting, must be carefully protected from direct exposure to moisture. Otherwise, the cellular material will absorb it and swell. This will definitely lead to cracks.
The light weight of the blocks is both an advantage of the material and its disadvantage: the house is erected quickly and easily, but the load-bearing capacity of the walls is half that of brick walls. This must be taken into account when calculating the design of a house with an attic.
Tree
A house six by eight meters with an attic, built of wood, will look very respectable. If you choose the right source material, you can easily abandon the interior and exterior decoration. And these are not the only advantages of this choice. There is a unique microclimate inside wooden houses. Wood is a hygroscopic material; it absorbs excess moisture and releases it into the air when there is a lack of it.
Unlike foam blocks, wood perfectly allows water vapor to pass through, walls made of wood “breathe”, so there is never a lack of oxygen indoors. In addition, it is easier to warm up a wooden house. It becomes fully warm a couple of hours after starting the heating system.
However, when choosing a tree for the construction of their own home, its owner acquires an increased risk of fire. Even if you protect it with special impregnations, the possibility of fire cannot be completely eliminated. In addition, wood is susceptible to rotting; over time, wooden houses shrink greatly, logs crack, and insects often inhabit them.
The lifespan of such an estate is half that of a brick house, and major repairs will have to be done more often. To neutralize the listed disadvantages, you need to purchase high-quality wood made from valuable tree species to build a house. Today, such a purchase can cost a tidy sum. The best material for constructing a wooden house is considered to be laminated veneer lumber.
But its cost is not much different from the cost of a brick. Therefore, if you really want to save money, you will have to take a closer look at frame technologies.
Frame panels
In terms of price-quality ratio, one-story houses with an attic, built using frame technology, are considered the most optimal. Today this is the most affordable option for building your own home. A team of craftsmen, consisting of three people, will build a house of the indicated dimensions in just a month or a month and a half. After the frame is assembled, it is sheathed with special panels, the structure of which is similar to a multi-layer cake: two sides - the front and the inside - are made of OSB, and a layer of insulation (expanded polystyrene) is laid between them.
All three layers are glued together under high pressure. The result is a monolith that is highly durable. The panel itself can easily support the weight of an SUV.
Since a frame house is not a monolithic structure, it can easily withstand vibrations of the earth’s crust equal to 6 points. This explains why such housing construction technologies prevail in regions with high seismic activity. You can build a frame house with an attic at any time of the year; in winter it is even more convenient and cheaper.
For buildings of this kind, a monolithic foundation is not needed; the frame can be erected on a strip basis. Thanks to the multi-layer structure and the presence of insulation inside the panels, the assembled house can boast of high heat capacity.
When choosing such a house project, it is important to remember that it needs good ventilation. If this is not done, the indoors will be very stuffy. In the factory, the panels themselves are treated with special means that increase fire safety.
But a wooden frame can catch fire like a match, so it is important to follow all fire safety rules.
Frame technology helps to build houses of any shape, round and symmetrical, square and with an attic. Any building will be light, durable, economical and easy to maintain. The money saved on building a compact house can be spent on high-quality interior and exterior decoration. Sometimes this choice becomes the only opportunity to realize your own dreams.
