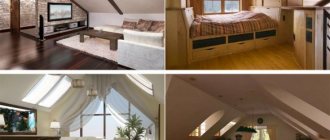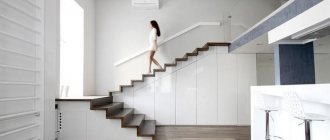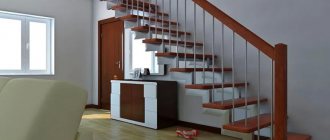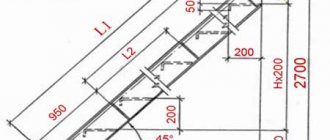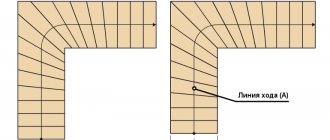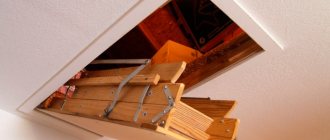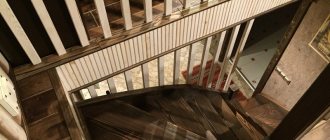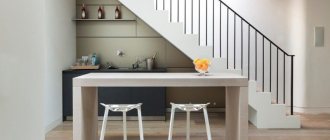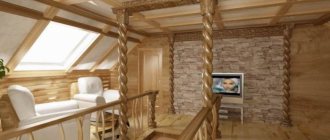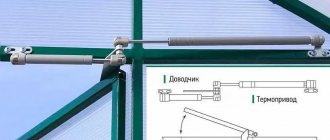In this article you will find answers to the most important questions about add-ons, their legality and permission rules
Many of our forum members ask how to properly add a second floor to a strange house. How legal is this? Will the foundation hold up? What documents are needed to carry out the work?
Ale321 FORUMHOUSE user
The choice is between two options:
- Addition of 1, 2 floors to an existing house.
- Construction of a new house.
And if you choose the first, is it possible to say offhand whether the foundation will support the weight of another floor, perhaps two? That is, either a second floor with an attic, or two floors with a simple, cold, gable roof. I think it makes sense to build from the same brick. Still, a durable and proven material, no matter how you look at it.
We decided to figure out what exactly is needed to build a second floor on an old house.
Sequence of work when adding a second floor
The additional level superstructure is carried out in accordance with the drawn up project, which includes a list of works on insulation, waterproofing, and installation of communication systems.
It is also necessary to ensure adequate ventilation of the attic space. The process of adding an additional floor includes the following main steps:
- roof dismantling;
- delivery of building materials to the construction site;
- installation of trim, frame racks and rafters;
- external cladding of the frame with oriented strand boards;
- installation of waterproofing, insulation, vapor barrier;
- interior paneling;
- installation of roofing material;
- arrangement of floors, walls, ceilings;
- decorative decoration of the room.
The assembly of an additional floor of the building must begin with the installation of the base. The timber for the installation of the lower harness is usually connected to each other using the “claw” method. Then the vertical side posts are also attached to the harness. It is better to attach corner posts to the base using the “groove-tenon” type of connection. To do this, a groove is made in the strapping bars, and a tenon is made on the corner posts.
In a building with an area of no more than 100 square meters. it is possible to install a wooden subfloor on joists. In a larger apartment building, to install the floor of an additional floor, it is necessary to use more powerful monolithic structures or using reinforced concrete slabs.
The roof is constructed from trusses, which are attached to the longitudinal beams with dowels. Then the sheathing is done with boards, and steam and waterproofing of the roof is laid. After which you can begin installing the roofing material.
The location of windows and stairs is thought out in advance. When constructing a full floor, the stairwell is located above the hallway or living room. You can divide the room into rooms using plasterboard partitions. It is more convenient to place the entrance to the attic room from the side of the veranda, terrace or corridor.
Tips from builders
- It is not recommended to unnecessarily load the second floor. For the construction of partitions and walls, it is better to use lightweight material, for example, plasterboard. The same applies to furniture;
- Before building the second floor, you should think in advance about the staircase opening: where it will be inside or outside. Accordingly, it will be necessary to leave a certain place;
- In addition to all the material, you also need to have thick ropes in advance, with the help of which you can create an excellent lifting device that will allow you to move all the material to the upper floor.
A private house is an excellent opportunity to significantly expand your living space, and this can be done both vertically and horizontally.
Calculation of steps
The most important stage in the preparatory work of the project is the calculation of the dimensions of the steps. It is these components that ensure ease of ascent and descent and safety of operation. They affect the area that the staircase will occupy in the house.
The first step is to calculate the number of steps. It is necessary to carry out the work correctly before preparing materials and tools. To find out the exact number of treads, you need to divide the total height of the room from floor to ceiling and ceiling by the height of the steps. Round the resulting number up.
Climbing angle
For example, if you plan to make risers with a height of 17 centimeters, and the height of the first floor with the ceiling reaches 290. In this case, the number of steps should be 290/17 = 16. Since the first and last coincide with the level of the floor and ceiling on different tiers, they should be made separately not worth it.
Calculation of winder treads
When drawing up the drawing, be sure to focus on the height of each of the people who will climb the stairs. If there are children in the family, you will have to take into account some nuances, for example, a narrower distance between the balusters.
After which, you need to correctly calculate the length of the lifting platform. This is required to obtain the exact width of the step. To calculate, you will have to divide the total length of the proposed march by the number of steps.
Calculation of the stringer
Installation of stairs
The last stage in the construction of the superstructure is the installation of the stairs. Constructive solutions for the staircase and its location must be thought out in advance and formalized in the superstructure project.
The main types of stairs used in the construction of private houses:
- Marching. In houses where the total area does not allow the use of stairs with a small angle of inclination, steep stairs with an inclination angle of 60 degrees or more are used;
- Marching turning staircases. They allow you to significantly reduce the length of the platform, but increase the width of the span;
- Spiral staircases. Compact, but at the same time the most traumatic and inconvenient.
Obtaining permission for an add-on
In order to begin construction of a second floor on an old house, you must obtain permission:
Article 51 of the Town Planning Code of the Russian Federation:
- A construction permit is a document confirming compliance of the project documentation with the requirements of the urban planning plan of the land plot or the territory planning project and the land surveying project (in the case of construction, reconstruction of linear objects) and giving the developer the right to carry out construction, reconstruction of capital construction projects, except for the cases provided for this Code.
- Construction and reconstruction of capital construction projects are carried out on the basis of a construction permit.
A building permit is issued by the local government authority at the location of the land plot. An application for a building permit can be submitted through the Multi-Purpose Centre. To obtain a permit, you must submit the following documents:
- title documents for the land plot
- urban planning plan of the land plot
- project documentation (optional): - explanatory note - diagram of the planning organization of the land plot, - diagram of the planning organization of the land plot, confirming the location of the linear object within the red lines approved as part of the territory planning documentation in relation to linear objects - diagrams showing architectural solutions - information about engineering equipment, a consolidated plan of engineering support networks indicating the connection points (technological connection) of the designed capital construction facility to the engineering support networks - a project for organizing the construction of a capital construction project - a project for organizing work on the demolition or dismantling of capital construction projects, their parts
- positive conclusion of the examination of design documentation for a capital construction project
- consent of all rights holders of a capital construction project in the event of reconstruction of such a facility
- consent of all owners of adjacent plots
By cooperating with us you get
Guarantee of meeting deadlines
- Delivery of the project is always on time
- In case of delay, we incur a penalty of 3% per day
Transparent, fixed estimate
- No hidden extra work
- You pay only for what you need, and you choose what you need yourself!
Daily photo and video reports
- Work progress reports via WhatsApp or email
- You will be in the know, even if you cannot be present on site.
Design of a bedroom on the second floor
The ideal solution when arranging the second floor is to create a bedroom. There is no noise from guests, allowing the homeowner to get away from it all, relax and prepare for bed. The interior should be calm and peaceful, so it is customary to use thick textiles that hide the interior space from sunlight and warm (pastel) colors in the wall decoration. To prevent the room from seeming gloomy, you need to take care of high-quality lighting by purchasing not only a central chandelier, but also small lamps as an additional light source (floor lamps, sconces).
Attic floor on an old house. Types of attic superstructures
According to current building codes, an attic is considered to be a room under a roof that has a height from the ceiling to the ridge of at least 2500 mm. If this parameter is less than the specified limit, then the room is considered an ordinary attic.
- If the vertical posts that determine the height of the walls of the room are 1500 mm in size, then the attic space can be considered a full floor.
- A semi-attic is an attic space in which there are no vertical posts at all, or if they have a height of 500 to 700 mm.
The basis of any roof structure is always triangles with their “rigid” structure
There are several types of attic superstructures, but the most popular of them are high gable and broken structures. Their popularity can be explained by simpler calculations, relatively simple installation work and ease of use. In third place, after gable and broken structures, we can name a single-pitched roof option, which is also sometimes used for arranging an attic. Unfortunately, not every house design can use this type of superstructure, since it requires not only reconstruction of the roof, but also raising the already built walls, which significantly increases the load on both them and the foundation.
If a new house is being built and a second floor in the form of an attic is planned, then a single-pitched roof option is well suited for this purpose. In addition, this will help save on roofing material.
More complex structures - domed, hipped, and also with various cantilever projections arranged in the roof slopes (single-level and multi-level) are used extremely rarely and only in exclusive projects, since they have a complex design both in engineering calculations and in installation.
Different types of mansard roofs
The figure below the numbers shows:
1 – Gable attic.
2 – Broken attic
3 – Single-level cantilever attic
4 – Multi-level attic.
Gable attic
An attic space with a pitched roof, which is arranged at an angle between the slopes of 80 ÷ 90 degrees at the ridge, can easily be converted into an attic. To create full-fledged residential premises under it, it will be necessary to carry out a number of necessary reconstructions; for example, very often it cannot be done without strengthening the attic floor. All these alterations, plus the necessary insulation, will certainly “eat up” a significant part of the usable space under the roof, so you should not expect that the rooms in such an attic will be spacious and with high ceilings.
Gable attic from the inside
Of course, if the dimensions (length and width) of the house are large enough, and the roof has a significant angle of inclination (45 degrees or even higher), then after the alterations you can count on a relatively spacious attic space.
broken roof
The room under the sloping attic roof will be much more spacious and with a fairly high ceiling. Such an attic can be easily divided into two separate rooms.
Interior of an attic made according to the “broken” type
The sloping roof has four planes of slopes. They are placed at different angles - the upper slopes are called ridge slopes, and the lower ones are called side slopes. They, for the most part, act as walls.
This type of mansard roof is somewhat more difficult to design and install, but the result will delight you with spacious rooms and a respectable appearance of the house.
Single-level cantilever attic
This type of attic has an even more complex design than the previous one, as it implies a displacement of the attic space to one side or the other.
Console attic room
Using this option for installing an attic, you can get spacious rooms, much larger in area than with a pitched roof.
The design of a single-level attic roof can replicate not only a gable, but also a single-slope version - this will depend on how much it is planned to move the console out of the attic and raise its ceiling.
Multi-level add-on
Multi-level construction is the most difficult to design and install. The help of qualified specialists will definitely be needed in its development and construction. The supports for the levels of the attic rooms are various rafter systems and ceilings, which are combined with the main one. A multi-level system involves the arrangement of rooms at different levels of the attic, which is why the consoles should be located this way.
The attic can even have several levels
Having chosen the most desirable type of attic, you need to determine whether it is possible to install it on the old walls of the house, or whether they will have to be strengthened. Therefore, you need to make accurate calculations and draw up a project.
Insulation of attics
The attic covering should not only protect the house from precipitation (rain, snow), but also prevent the cooling of the rooms on the upper floor. Warm air always rises, so the air temperature under the ceiling is on average 2°C higher than the middle height of the room. With the same thermal insulation capacity of the walls and roof, heat loss through the latter will always be greater, which is due to the large temperature difference between the outer and inner surfaces of the attic covering. In addition, the moisture content of warm air is usually higher than that of cold air, so condensation on the ceiling of the upper floor can form at higher temperatures than on the inner surface of the wall. Therefore, more stringent requirements are imposed on the thermal protection of roofing coverings than on external walls.
Heat loss through the attic is quite large, so properly insulating its coating can bring a tangible economic effect. When comparing two typical two-story houses with an area of 205 m2 with attics insulated in accordance with previous and new requirements, it was found that the modern level of thermal protection allows reducing heat loss through the coating by more than 3 kW and thereby significantly reducing the power of the heating system and reducing costs heating the house.
Icicles hanging from the roof pose a significant danger to people. In the process of knocking down icicles, there is a high probability of damage to the roof with all the ensuing consequences. One of the reasons for the formation of icicles in winter is insufficient thermal insulation of the roof covering. The snow, heated from below by the heat passing through the poorly insulated covering, begins to melt, and the water flowing from the roof turns into icicles. Only with well-performed thermal insulation will icicles not cause problems in winter.
Making partitions in the house
We also put a vapor barrier in the partitions so as not to breathe in cotton wool, besides, in winter, we don’t heat non-living rooms, we just close the door, the temperature there remains +1+3, while the temperature in living rooms is +25+27
The floor is made of plywood, suitable for the cellar (here I am making a lid for the cellar). It's already frosty outside.
We are installing a dressing room partition; there will be two doors leading into the house. Entrance through the dressing room.
We put a door in the dressing room. with your own hands, using polyurethane foam.
In the meantime, the facade of our frame house will look like this. The top is covered with a windproof membrane, and the siding is partially installed. This way the house will be used for the winter, but the premises are already suitable for living on weekends.
Partition in the bathroom
We continue to do the interior work, it's a matter of partitions, in the photo below there is a bathroom partition.
In frame housing construction, walls are erected very quickly, and partitions even faster. On the left are the doors - a toilet and a bathroom, on the right is the kitchen. Straight ahead - exit to the dressing room.
Strengthening the foundation before building the second floor
If the foundation for a house does not involve a heavy load and is designed for only one floor, then a major reconstruction of the house is necessary.
You have two options: strengthen the existing first-floor walls and foundation so that you can build a full second floor out of brick or concrete, or choose a lightweight structure, such as a frame.
After reconstructing the house, you can choose one of the options for capital construction of the second floor:
- Brickwork.
- Reinforced concrete structures.
- Wooden structures, log houses.
There are several ways to reduce the load on the foundation and supporting structures. For this purpose, for example, an additional supporting frame is used, located around the perimeter of the rooms.
The columns inside the house are installed on their own foundation. Thus, the load is distributed evenly both on the old load-bearing structures and on the new frame.
The main part of the load falls on the new supporting structures. Thus, the load on the existing foundation, which appears after the superstructure, mainly falls on the new foundation.
An external strengthening frame is also a completely viable option for lightening the load on the existing foundation. In this case, the columns on their own foundation are located around the perimeter of the house from the outside.
They are placed at some distance from the house. In the future, the support can serve to create loggias or balconies on the second floor.
Structurally, the second floor will not rest on the existing foundation. The superstructure forms its own support in the form of pillars on a separate foundation. This reinforcement option itself is formed from columns and beam-walls.
You can also call the second floor with the external frame of the superstructure an independent house. It is connected to the old house exclusively by communications, but can exist separately from the ground floor.
Let's consider the third option, when instead of strengthening, lightweight frame structures are used in construction. They do not require reconstruction of the house, but also serve fully, making the second floor quite warm and reliable.
Frame construction technology involves a ready-made superstructure structure, which only needs to be assembled to create a second floor.
This technology has its advantages:
- Easy to install and assemble.
- Relative cheapness of the superstructure.
- There is no need to strengthen the load-bearing walls and foundation of the old house.
- Frame structures weigh little and are easy to assemble.
- Such construction can be carried out in any weather, which cannot be said about the construction of additional supporting structures for the superstructure.
It is better for you to make a choice based on the advice of professionals. Only by considering a specific building and options for its reconstruction can one determine which superstructure option will be optimal.
Remember that the construction of a second floor in a house is associated with certain risks, primarily for the safety of your family
That is why it is so important to carry out all work strictly following construction technology
If you still have questions, go to our construction forum and ask them there. Our specialists will help you understand the intricacies of building a second floor in a private house.
Design features
The moisture content of warm indoor air is higher than that of cold outdoor air, so the diffusion of water vapor (both through the attic covering and through the outer walls of the building) is directed from the room to the outside. The outer (upper) part of the roofing is a waterproofing layer that does not allow water vapor to pass through easily and promotes the formation of condensation moisture on the inner (lower) side of the roof. The consequences will not be long in coming: despite the well-done waterproofing of the roof, wet spots and mold will appear on the inner surface of the roof covering, the thermal insulation qualities of the insulation will deteriorate, droplets of water will begin to fall from the ceiling (not due to a roof leak, but as a result of condensation of water vapor) .
Considering the negative impact of moisture on the thermal insulation characteristics of materials, the insulation must be protected from moisture by water vapor contained in the air of the room with a layer of vapor barrier material, placing it on the inner (bottom) side of the insulation. To remove moisture that for some reason has entered the heat-insulating material, a ventilated air layer should be provided between the insulation and the outer (waterproofing) layer of the roofing.
Very often, non-residential attic spaces are converted into residential attics, preserving the existing rafter system. At the same time, in an effort to minimize the additional load on the building’s load-bearing structures, lightweight insulation of low density is usually used. Under the influence of wind, low-density insulation is “blown through,” accompanied by heat loss; therefore, in order to maintain the heat-protective characteristics of the structure, a layer of windproof, vapor-permeable material must be laid on the surface of the thermal insulation adjacent to the ventilated layer.
When insulating an attic, you need to remember that heat loss occurs not only through the covering, but also through the end wall. Therefore, the gable of the house also needs to be well insulated in accordance with modern requirements.
Wood as a material for creating a staircase structure
A beautiful wooden staircase is a popular option for a country cottage or multi-level apartment. The material is chosen for reasons of plasticity, durability, and ease of use.
Benefits of natural wood
To make the staircase to the second floor in a wooden house look stylish and wear-resistant, consider its advantages:
- no need for finishing - the texture can be emphasized with varnish or stain;
- the possibility of decorative processing of balusters and railings;
- it is combined with log floors because it weighs little;
- suitable for self-installation without the use of special equipment;
- work continues even after finishing is completed.
Disadvantages of using wood
The negative aspects of the material include:
- lower density than metal structures;
- shrinkage over time;
- fire risks.
What type of wood is suitable for creating stairs?
A wooden staircase leading to the second floor in a private house can be made with your own hands from various species. Masters prefer to work with:
- maple The structure inside the house will receive high strength and durability characteristics. The light brown shade of the material goes well with any finish. The downside of do-it-yourself stairs is the high cost;
- larch. Beautiful texture and colors - from golden yellow to dark yellow with veins - allow the structure to fit into any interior. The wood has strength and good hardness;
- ash The bars are dense, with a beautiful pattern;
- oak The stairs in the house to the second floor look expensive and are very durable. Old oak has a rich, dark color and luxurious texture;
- spruce. A popular material due to its low cost and ease of processing. Boards of a light shade with a uniform texture.
Characteristics of pine as a popular material
The inexpensive cost of the beams and ease of processing make pine wood popular among novice craftsmen. Wooden stairs to the second floor in a private cottage or country building will be preferable due to the characteristics of the breed:
- strength, average density (520 kg/m3), resistance to rotting;
- a small number of knots;
- during processing, the diameter of the trunk changes slightly;
- beautiful colors - from yellow to pinkish;
- humidity 12-15%, but only with proper drying;
- lumber can withstand fastening joints with screws and nails, and is quickly processed with a planer, jointer and router;
- clear and effective texture;
- hardness 2.9 Brinell points.
Important rules for wood processing
If you are planning a stepped wooden structure on the second floor, the work must be done with your own hands in compliance with a number of conditions:
- There's no rush. All parts and decor must be manufactured only according to drawings, in compliance with dimensions and configuration.
- Proper preparation. Flat, straight elements can be obtained by cutting the board on one side and then passing it through a planer. All parts are calibrated before assembly using the same equipment.
- The texture is worth choosing. Before connecting all the elements, select ones that match the pattern - this will allow you to slightly disguise the joints.
- An allowance is left along the width. The ideal option is plus 1 mm to the width. The allowance can be adjusted on a planing machine.
- The thickness of the sheets is measured. Before cutting the grooves, carefully check the thickness of the steps. Test cuts can be made on scraps.
- Use stops. To ensure that the footrests are the same length, saw a piece of timber on the miter gauge.
- It needs to be tinted and sanded before assembly. This will reduce construction time and prevent the formation of unpainted areas after wood shrinkage.
- Monitoring connections after installation. Initially, the parts should be fixed with clamps, adjusted to size and only then glued.
Gluing the parts of the stairs to the second floor made of wood is carried out with a minimum amount of glue. For strength, the elements are clamped and held for 60 minutes. The glue will fully set in only 24 hours.
Full or attic floor? Exploring the Pros and Cons
Before choosing a particular project, it is necessary to consider all the positive and negative aspects of the options. The most commonly used criteria for such assessment are:
- Room dimensions. If you make a full second floor. Then the area of the room will be as large as possible. In addition, there will be no beveled corners. At the same time, the attic can also become multifunctional and spacious if the bevels are made away from the floor surface.
- Purpose is the second question that owners of a summer house or country house should ask themselves. The second floor can serve as a cozy nursery or bedroom for parents, a cinema or even a spacious bathroom. In this case, the attic would be a good option. But, if you plan to move the bathroom and kitchen to the second floor and create a large dining room, it is better to still choose the option of a project to build a full floor.
- The financial side of the issue. It's no secret that construction is far from the cheapest process. Therefore, preliminary cost calculations are always considered together with design decisions. In practice, the attic will be cheaper.
- Exterior of the building. If you add a full second floor, the appearance of the house will be quite austere and monumental. The attic makes it possible to slightly diversify the image: on the second floor you can create an unusual veranda with small tubs with flowers and plants or a small cozy balcony, add decorative accents and use non-standard design solutions.
A two-story country house provides even more advantages and opportunities for relaxation
The design of the upper part of the house can be implemented using various technologies. This largely depends on which room will be located on the second floor, as well as on personal preferences and financial capabilities.
What to pay attention to when building an attic?
The attic is the simplest solution for a country house or small private house. Its design is not only somewhat simpler, but the construction itself will be cheaper compared to other options.
To make the task as easy as possible, there are several recommendations that you should pay attention to:
- Prefabricated structures greatly simplify the construction process.
- Wood is one of the “favorite” materials among owners of private houses. However, it is worth remembering that in order for it to last for a long period, you need to take care of its special treatment with an antiseptic and insect repellent.
- Waterproofing must be done efficiently, since the “protective” attic space will now be absent and any precipitation may end up on the ceiling of the room and ruin the interior.
- In addition to waterproofing, you need to take care of air ventilation. Usually a rough ceiling is installed, where there is an air gap between the insulation layer and the beams.
Basic elements of a log house with an attic
Should I not be? Risk assessment
Once a decision has been made about what the second floor will be like, it is recommended to proceed to a risk assessment. An important point is the technical condition of the building as a whole. This conclusion can be made by specialized enterprises that will be able to conduct an assessment and make a conclusion regarding:
- the condition of the foundation, walls and ceilings under the attic;
- bearing capacity of the foundation;
- possible options for strengthening the bearing capacity of the foundation.
The initial question that worries the owners is: “will the foundation of the dacha (or private house) support another floor?” If the safety margin identified by experts turns out to be sufficient, then construction can safely begin. If not, then you first need to strengthen the walls and foundation.
It is worth noting separately that the attic, compared to a full second floor, requires a smaller margin of safety. But this largely depends on the existing foundation and the choice of materials for construction. A project for adding a full second floor almost always requires strengthening the base and walls.
Unusual architecture of a wooden two-story house
Options for using extensions
The most common uses for extensions are:
- Canopy . Support pillars are installed, and slate or polycarbonate is used for the roof. Fabric or lightweight railings will replace the walls, or they can be covered with polycarbonate.
- Porch . Foam blocks or wood are used for its construction. The roof, corrugated sheet or tile, is selected taking into account the appearance of the residential building. The height of the porch and the number of steps are determined separately based on the preferences of the home owner.
- Terrace . This room can be an excellent relaxation room. During its construction, the foundation is poured, choosing a strip or columnar version. The material for the walls is varied: slabs, timber, cinder block, gas block.
- Covered veranda . The room can be used as a living space even in the winter if a heating system is installed. It has a large number of windows and gives a lot of light. Brick or block walls and doors.
- Garage . An extension is cheaper than a separate structure. An important condition for construction is the presence of ventilation to prevent unnecessary odors in the house. Fireproof materials are used for wall cladding; slate, corrugated sheeting or metal tiles are used for roofing.
- Summer cuisine . In order for a room to be equipped as a kitchen, it is important to have ventilation, lighting, water, and sewerage. This is taken into account in the project, which should be approached with particular care in this case.
It is important that the extension be made in the style of the entire house.
