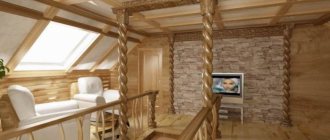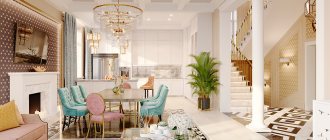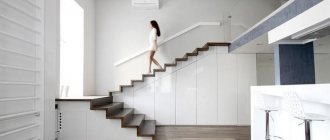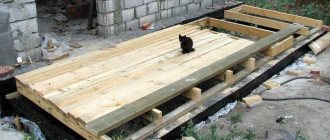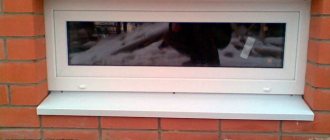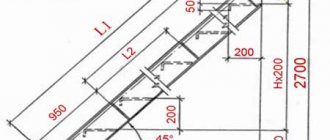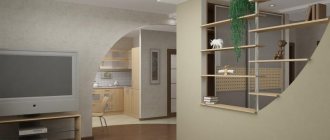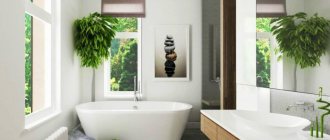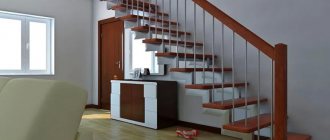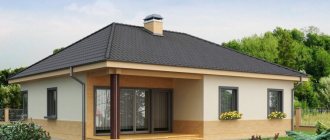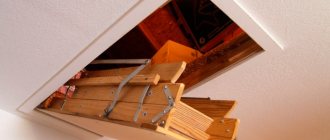- home
- Articles
- Kitchen design with stairs
A staircase in the kitchen has long become a common layout for small country houses.
Many lovers of unusual interiors also use the design to decorate the kitchen. Even in apartments that have several levels, such an interior element is used. Installing a ladder in the kitchen becomes a rather convenient way to properly distribute space. And the space under the stairs can be used to place a stove, kitchen countertops and cabinets. This idea has many advantages, one of which is the creation of a cozy atmosphere. But it is also worth understanding that difficulties may arise when placing the kitchen under the stairs.
Stairs in the kitchen - possible solutions and practical nuances of placement
Owners of small private houses or two-level apartments, in an attempt to rationally and as comfortably manage a small area as possible, combine several rooms that are different, but similar in functionality. At the same time, it is necessary to place the passage to the upper floor so that it is convenient for all residents of the house to use it. That is why the layout of a kitchen with a staircase, which often includes a living room combined with the kitchen, is becoming quite relevant.
In our article we will describe examples of the location of the stairs in the kitchen so that it is convenient to use both parts of the house, and we will tell you how the dining room or living room can be combined with the kitchen and stairs.
Features of covering concrete stairs with wood
Wood is the most popular material for finishing the march. It is practical, beautiful, wear-resistant. The covering of the steps is carried out in several stages:
- Cleaning the march surface. To do this, it is better to use a construction or household vacuum cleaner. It will help remove even small dust particles.
- Padding. The primer will improve the adhesion of the surface.
- Gluing and nailing plywood. The steps are first covered with plywood, which is attached to dowels with nails. Two nails are enough. In addition to nails, you can use glue.
- Preparation and gluing of the wooden elements themselves. At the same time, you must remember to constantly check the evenness of the surface using a level. Wooden plates can be cut yourself or made to order from a specialized company.
Choosing a staircase design
A staircase from the kitchen to the second floor in the form of a project is unlikely to be found anywhere. This decision is always very individual. At the same time, interfloor passages are always objects of increased injury, which means they must be designed without compromising safety and be as practical as possible.
In order for the staircase to fit into the space as ergonomically as possible, the following points should be taken into account when drawing up the project:
Kitchen design with stairs can be developed using various forms of transitions. The choice of the shape of the structure is definitely influenced by the space into which it must fit and, first of all, by its size.
More often than others, preference is given to the following forms:
Single-flight flight
The price of this type of design is the most budgetary, due to the ease of manufacture and minimal space requirements. In addition, this type of structure can be made from any building material, which means that this design is also very democratic in finishing.
At the same time, the design, from the point of view of placement in the kitchen, has one drawback: the absence of a transition area.
Double-flight design
This is the most comfortable type of structure in terms of ascent and descent. The presence of a platform between the spans allows you to stop and take a break, which is very important for houses in which small children or elderly people live.
Disadvantage - two flights require quite a significant area inside the house to be placed at a convenient elevation angle.
Spiral staircase
The advantages of this type are obvious: the simplicity and elegance of the solution fits into a minimal area. At the same time, the screw structure itself can become the central element of the interior, around which useful space will be arranged.
The disadvantages are nevertheless quite significant:
Open form
Stairs without railings have recently become increasingly popular. The absence of fences gives the visual effect of a large space, while reducing material costs for installation.
On a note! Open-type structures are not recommended for installation in homes with small children. The risk of injury due to the lack of handrails increases significantly.
To increase the safety of this type of structure, it can be located adjacent to the supporting structure of the building. In such a situation, the railing can be installed into the wall.
Staircase decoration
The configuration of the steps and their location in space is taken into account at the design stage of the house, although the staircase is installed after finishing work is completed. If all the calculations are done correctly, the structure will look great in its place. The staircase should be designed to match the style of the room in which it is located.
Color spectrum
Opt for a classic, natural look in the form of light gray or bleached wood tones. Pastel colors are also harmonious for any private home. White models, for example, create a festive atmosphere and create a feeling of clean, airy space.
Design of march elements
In the case of fences, figured balusters and support pillars are decorated with sculpture and artistic blacksmithing. The laconic design of combined wooden and metal stringers does not overload the staircase; it looks stylish and modern.
Glass balustrades themselves are striking, airy and reflect light. They can be colored or decorated with patterns that reflect the lines of the interior design.
Unusual railings, for example, in the shape of a snail or a flower, can also become a decoration.
Unexpected effects can also be achieved by decorating the risers. Milling and carving optically brighten the closed staircase.
Railing decor
This element not only provides support when lifting, but also serves as a handrail. Depending on the material from which the staircase is made, you can choose different types of balustrades.
For example, balustrades of the same series and wrought iron products are equally suitable for wooden stairs. Cast iron stairs, on the other hand, pair well with wood. Glass models are usually combined with handrails, but glass-wood and glass-iron combinations are sometimes used.
If the balustrade is attached to the wall, it can be painted the same color as the wallpaper or a contrasting color.
Attractive ornaments
Paintings or mosaic patterns are very important. These effects are good examples for unique staircases. Stick to one color palette throughout the project.
Look at adjacent rooms for inspiration. Use stripes, chevrons, geometric shapes, dots and any shapes that seem fun and unique. If you are going to use paint, cover the area with masking tape before you begin painting.
Actively use stencils or stickers with increased abrasion resistance. The great thing about the stickers is that they are removable, making them easy to take home.
Wall decor on a staircase
As a rule, family portraits or landscape photographs are hung along the stairs. You can also display framed herbariums, travel photographs, or memorial plaques. Depending on your imagination, the style of the room and the size of the area, you can even place a small piece of art on the stairs.
The choice of the type and material of the staircase depends on the design of the house and the wishes of the owners. Most often they are installed in the room in advance, but it happens that the stairs are completed later. Experienced craftsmen can do them themselves, but to do this they need to make all the calculations correctly and take into account the physical capabilities of the residents.
You can decorate the staircase as you wish, but it is better if it matches the decor of the room so that it looks harmonious and pleasant to be in.
Carpet covering
Warm, soft and pleasant to the touch, the carpet is an ideal choice for a home with children. Such stairs will never be slippery or warm, even in the cold season. This is a great choice for any style home. The different types and colors of carpet available on the market provide many style options.
How to design a staircase in the living room?
The appearance depends on the style you choose. The classic style will use muted, calm tones. A white piece complemented by antique paintings or frescoes on the wall is perfect for the living room. Avoid too many decorative elements. You can add some natural material, such as granite or marble.
Modern refers to the modern style. Use metallic shades and materials. Supplement it with plenty of drainage and fittings. To create a chic atmosphere, it is recommended to install lighting on the stairs. Country music is suitable for living rooms in mysterious houses. It reflects the village lifestyle. The main features are naturalness and liveliness. Choose stairs made of pine, birch or oak. Decorative plaster is preferable for walls.
Staircase in the hallway
The most popular place for stairs is the hallway. Thanks to this layout, upon entering the apartment, we have easy access to all rooms.
An equally common room for staircase equipment is the living room. This option is suitable for a medium-sized private house and, in the case of the first floor, is a separate room in the form of a bedroom. In the case of a hall connected to a kitchen, such a staircase can serve as a zoning element.
In the hall of the cottage, the staircase leading to the second floor is the central element. Therefore, a more representative material is suitable for its manufacture. The spacious room can be equipped with a wide structure with a spacious staircase with landings.
How to create a laconic design
If various decorative details are not possible, a neat design may be worth considering. There are standard methods for this.
- Steps must be clean and tidy. They match the color and material with the entire interior. The most popular types of finishes are wood, carpet and laminate.
- The carpet fits almost every model. This makes the stairs soft and warm. The sound of footsteps will be muffled.
- Surrounding walls can be decorated with wainscoting and other small details.
We make an original design
The staircase can be the source of all interesting design ideas. It can be organized in various ways. Thus, the uniqueness of the room increases. However, non-traditional designs are not always convenient to use. Their security level is low. Therefore, the pursuit of originality must be intentional.
To make a standard staircase interesting, just decorate its railings in an unconventional way. It is also worth inspecting the area under the stairs. If you lay it out with tiles with bright patterns, the overall image of the interior will be filled with a positive, festive look.
A staircase with a curved base looks impressive. Its streamlined shape fits harmoniously into the interior. Its steps are attached to the center of the base. Therefore, it does not look like a spiral staircase. Handrails are required. Especially if there are elderly people and children in the house.
If the passages are wide and safe, you can do without a balustrade, which will make the atmosphere even more spacious.
The structure can be an excellent light source. Simply install bulbs under steps and railings. They also look great in niches along the walls. This design option is stylish and modern. The staircase can be a great attraction for children. In this case, it is complemented by a slide. Children can play on it calmly and confidently.
You can often find a wardrobe ladder. This is a great way to install. The space under the balustrade is used rationally. Here we installed shelves for storing books and accessories. If they are closed, then you can store various things in them.
If there is a staircase in the house, you need to use it as often as possible. This applies not only to its functionality, but also to its appearance. A correctly selected design will make the interior unique and fill it with luxury. Such an apartment is always comfortable and has a homely atmosphere.
Specifics of an open staircase in the kitchen
When designing the interior of a kitchen with a staircase, you need to pay attention to the practical aspect. The location in which the staircase structure will be installed should be selected taking into account the technical characteristics of the room.
There are quite a few communication outlets in the kitchen, the approach to which should not be blocked by the stairs:
The presence of a staircase in the kitchen will expand the practical purpose of this room, making it not only a food preparation point, but also a passage to the upper floors. The open design of a flight of stairs, in the case where the steps are not limited by walls, has its advantages and disadvantages.
Pros of location
The open design allows you to save space by expanding it visually. A kitchen combined with a staircase will make it possible to connect two small elements of the house and create one single space filled with light and air.
In addition, the open option will allow:
On a note! In addition to quite practical advantages, a staircase in the kitchen can be a wonderful interior decoration.
Disadvantages of an open design
As always, all the negative aspects are a continuation of the advantages. In the case of an open staircase structure located in the kitchen, the latter turns into a passage room.
The main inconveniences will be:
Important! If during the design a separate entrance street staircase for the kitchen is laid, the room will turn into a passage corridor, which will impose certain restrictions on the arrangement of furniture.
Metal frame for a staircase in a bay window with a rise to two floors
For a country house, specialists made an original metal frame for the future staircase from solid wood with a wrought iron railing.
The staircase consists of two half-screws attached to the landings (without fastening to the walls). 1. Metal frame for a staircase in a bay window with a rise to two floors
2. Metal frame for a staircase in a bay window with a rise to two floors
3. Metal frame for a staircase in a bay window with a rise to two floors
4. Metal frame for a staircase in a bay window with a rise to two floors
5. Metal frame for a staircase in a bay window with a rise to two floors
6. Metal frame for a staircase in a bay window with a rise to two floors
7. Metal frame for a staircase in a bay window with a rise to two floors
8. Metal frame for a staircase in a bay window with a rise to two floors
9. Metal frame for a staircase in a bay window with a rise to two floors
10. Metal frame for a staircase in a bay window with a rise to two floors
11. Metal frame for a staircase in a bay window with a rise to two floors
12. Metal frame for a staircase in a bay window with a rise to two floors
13. Metal frame for a staircase in a bay window with a rise to two floors
14. Metal frame for a staircase in a bay window with a rise to two floors. We offer comprehensive solutions for finishing cottages, houses, and apartments. - turnkey carpentry work!
Regardless of the shape, material of manufacture and method of installation, the staircase structure must first of all be durable and comfortable for all family members - this is the main condition when planning it. And, as you have already noticed, there is plenty to choose from! Therefore, difficulties should not arise here.
Kitchen under the stairs
A fairly good option for small spaces is a kitchen under the stairs.
When planning such placement, we take the following indicators as initial data:
Based on these data, a successful combination would be: kitchen-dining room with stairs. This will allow you to make the most practical use of the area.
On a note! You can divide the space geographically according to functions using different floor coverings or a bar counter.
Calculation and zoning
Before you arrange the space with your own hands, you need to draw up a project to scale. This will help avoid unpleasant moments of rework if communications are affected.
A kitchen under the stairs in a private house should accommodate:
Options for kitchens with stairs in a private house
In houses built according to their own design, the configuration of rooms often differs from the standard ones in panel apartments. Thus, there are often cases when the exit to the top is located in the kitchen area. In this article we will talk about how to equip a kitchen in a private house with a staircase to the second floor: design examples with photos, numerous tips and tricks will help you create a cozy and functional interior.
Types of Stair Lift
There are various configurations, each with its own advantages and disadvantages. When building or renovating a home that requires vertical movement, it is important to consider what type of lift is best suited to the structure, as well as the owner's taste.
Straight
Straight blocks are the most common and popular because they are convenient, functional and most economical. This classic design features the tread in a straight line with an even distribution. The straight form has one linear section without changing direction.
If we consider the most affordable and convenient design, then a straight staircase would be a good choice. Its simplicity makes it particularly suitable for minimalist homes and interiors.
However, this type takes up a lot of linear space without creating a barrier between floors, which does not provide privacy.
Hybrid
This is a less reliable type and does not allow 90 or 180 degree rotation. The shape is compensated by wedge-shaped steps at the corners.
The font is visually interesting as it creates thin, smooth lines, a smooth transition from one level to another. These characteristics make it popular in new homes, and it can be easily installed in the most inconvenient places.
The hybrid model requires less space, but is difficult to construct and requires very careful calculations and planning. The narrowness of the wedge-shaped steps also makes movement difficult, creating the risk of missing a step.
Arched
Arched staircases are the height of elegance and the first image that comes to mind is the thought of royalty descending them. The steps are wedge-shaped, but thanks to the arched shape, the narrowness of the steps is not so noticeable.
Because of the elegant appearance of the arch, it can often be found in the foyers of expensive hotels and inns. This is the type of room design you should choose when you are looking for a central composition or first impression of your home. The disadvantage of this design is that it is the most difficult to plan and construct, since all its parts (including the handrails) must be curved.
U-shaped (rotating)
Allows you to rotate 180 degrees in your direction. This is also achieved with the help of platforms, which usually divide the steps into equal parts, creating a half-turn with parallel flights.
This type of installation is functional and much safer, as the wide distance between steps limits the number of steps on which someone can fall. This type also provides great architectural interest in any design and fits easily into the floor plan of most homes. However, it works best in homes with high ceilings or in layouts where the home has multiple levels of walkways.
Alternative
Owners of small homes need to make efficient use of even the smallest extra square footage. This is why compact models are increasingly being used, which corresponds to an increase in the number of smaller and more practical house designs. An alternative method is a ladder, which has a removable design.
Despite their environmental friendliness and responsible design, compact models have many disadvantages. This is very inconvenient and not at all ergonomic. Compactness is achieved at the expense of safety and easy access. A compact ladder cannot be used in the main role because it is not strong enough. It is used in rooms where there is not much traffic.
By now you should have an idea of what type is best for your home. Now you can start thinking about how to use the space that will be created by this feature.
Forked
The grandest type of split staircase is the style of the famous staircase on the Titanic. It consists of one wide span, which then branches into two smaller spans running in opposite directions.
Layout features
It would hardly be possible to call such a renovation typical: too many nuances need to be taken into account at the planning stage. To avoid making mistakes, we recommend taking into account the following points:
To create a beautiful interior, it is important to correctly draw up a design project. This is especially true if you want to arrange a kitchen combined with a living room. In this case, the steps can play the role of a separator between two zones, if they are used correctly.
As you can see, we didn’t say anything complicated or unexpected. Yet many people forget about these subtleties, and the result is not very attractive. Let's look at the most successful examples of placing a kitchen near the stairs.
Classic style
If you have a small family or you simply don’t cook much, you shouldn’t allocate a lot of space to this area. Try to make efficient use of a small part of the room.
In this case, you get a small kitchen area with a dining area, clearly limited by steps.
Place the kitchen unit along the gangway. This is a good move for narrow but long rooms. In a wooden house with a paneled ceiling, try choosing furniture to match them. Not a very common solution, but certainly elegant.
A U-shaped kitchen, where one part is turned into a dining table, is suitable for both a cottage and a country house. If the stairs are not too wide but high, place chairs under them.
Collection of standard, one-story houses
Stability of high demand gives rise to designers to apply ideas and new design inventions to standard projects. A house made of timber with a bay window is dominated by up to ten compositions changing the attractive appearance of the facades.
Moreover, without detracting from the estimated cost, without reducing the characteristics, the tree lasts for a long time, up to a hundred years. The timber creates comfortable rooms, cozy corners for relaxation and accommodation for all family members.
Provence style
Thanks to the selection of finishing shades, a kitchen with a staircase in a private home can look elegant and cozy at the same time.
Idea: Make the steps in the same color scheme as the walls. This way the interior will be complete.
If the rise is hidden behind partitions, renovate the room without looking at it. This method is convenient if you are building a house according to your own design: there are immediately fewer restrictions. But it is necessary to take into account that partitions will take up additional space.
If you don’t plan to disguise the gangway, make it part of the decor. Use smooth lines characteristic of Provence without unnecessary curls.
Houses made of timber
- A hut of one hundred, one hundred and fifty, two hundred, two hundred and fifty, three hundred, four hundred, five hundred square meters.
- Houses with a swimming pool.
- Buildings with a basement floor.
- Individual projects with a winter garden, garage, attics.
Despite the small number of floors, dimensions, and total area (up to 66 m2), the house overlooking the reservoirs received a beautiful view. With the dimensions of the building being 9900x9400 mm, the height of the house being 4.4 and ceilings up to 2.7 m, all rooms look fascinating. This half residential building is intended for bathing and recreation.
No less interesting is a variant of the Rg4942 project - a house with a bay window and an attic, plus a terrace. A residential building with dimensions of 12340x14640 mm will fit perfectly into the landscape of any corner of the nature of the Black Earth Region, central Russia. The foundations are made as strip foundations, using FBS blocks: 18-5-6, 9-5-6, 9-5-6. External walls - timber 200x200x1500-6000 mm, aerated concrete blocks with insulation (APR). Decorating the house with wood, clinker or German brick.
The floors of the garage and boiler room are soil with crushed stone drainage, ASG. The floors of the first floor building and interfloor ceilings are wood. The roof is made - a four-pitched roof with a bay window, the roof is covered with metal tiles in sheet sizes of your choice. Windows are mounted mainly from metal plastic and noble wood.
Chalet style
Don't be afraid to combine traditional chalet-style materials and textures with modern furniture. This combination can be spectacular, especially if you choose the right color scheme. For example, a light wood shade of walls and stairs with a gray suite with a white stone countertop.
In high rooms, a ceiling with beams, decorated to match the steps, looks good. A small work area is located directly below them. If you feel that this surface is not enough for you to work on, we recommend installing a small bar counter. It will replace not only the dining table, but will also provide additional space for all kinds of kitchen manipulations.
Modern style
But here your design possibilities are practically unlimited: any combinations and bold decisions are allowed.
Colorful strokes of color enliven the interior, especially if you choose a monochromatic design. Try adding them not only as accessories, but also on the side panels of your steps. Buy chairs to match them. It’s not difficult to do all this, and the room immediately gets an original and stylish look.
If you are decorating your kitchen-dining room in a modern classic style, think about a twisted staircase with a combination of glass and wood railings. Extraordinary, beautiful and safe.
We advise you to experiment with the design of the steps themselves. For example, make them glossy, but illuminate them from the inside with small light bulbs. Agree, this is an unusual picture.
In addition, this makes the structure safer: arrange the lighting so that the lamps can be activated on both the first and second floors.
If a gangway leads to an open second level, place the kitchen downstairs and create a dining or living room upstairs. Try to choose the upper floor railings so that they match the decor of the staircase.
What is the elegance of a house made of timber with a bay window?
A wooden hut has always attracted the forest and nature like a magnet, making it a cozy and comfortable home. Year after year, a homestead with wild wood or timber becomes, in addition, a chic luxury. They are gaining unprecedented popularity among city dwellers, villagers, and gardeners.
Exquisitely beautiful decorations fit into the landscapes of areas with forests, on the plain, near the water, in open areas. Huts on reliefs that vary in height are especially beautiful.
Country style
For such interiors, the use of natural materials is encouraged. Make a staircase to the attic floor from boards, perhaps even a little rough, “raw” texture.
Alternatively, experiment with log houses. This is a rather expensive technique, but it cannot be denied that it looks extremely impressive. A kitchen made in this way requires certain room dimensions: take this into account when designing.
Features of buildings with attics and terraces
The design of the premises allows for a total area of 161.16 square meters of rooms with a residential area of up to eighty meters. There will be five rooms, of which four are bedrooms. The ground floor accommodates: garage (18.54), boiler room or gas boiler room (4.92), huge porch (22.53), hall (7.06), bathroom (3.02), kitchen (7.32), guest room (8.37). On the ground floor there are also two large rooms: a living room (25.08), a hall-dining room (22.01).
Note!
- Do-it-yourself porch to the house - the best projects and construction ideas (125 photos of new products)
DIY brick barbecue: diagrams, drawings, photos, dimensions. Review of simple and complex structures on a summer cottage!
- Do-it-yourself tandoor made of brick: ready-made drawings, dimensions, step-by-step instructions + 100 photo ideas
The attic and terrace accommodate: two versions, three bedrooms - 17.33 (24.80), 14.08 (20.10), 14.60 (20.90), three balconies, all with bedrooms 0.66 (2.20), 0.96 (3.12), 0.94 (3.10), bathroom 8.78 ( 12.50), hall 5.11. On the balconies, full-height glass doors to the floor gracefully open outwards, wood trim due to the bay window. The convenience of the layout allows a staircase to the attic to be attached to the main blank wall of the garage in the middle part of the house.
The design of the bay window on the outside of the house allows you to create two closed walls for a voluminous porch of the central entrance. One side is adjacent to the bay window, the second part is closed by the blank wall of the garage. When finishing with wood on top, brick or clinker 0.5-1.0 m below, it decorates the appearance of the house beyond recognition.
Loft style
However, there are simpler solutions. For example, a narrow staircase with straight partitions and imitation wooden steps. Oddly enough, it fits perfectly into the overall appearance. However, do not make it very small, otherwise it will be inconvenient to climb.
Thanks to the high railings, the staircase serves as a full replacement for the wall. Place kitchen furniture and appliances (oven, refrigerator, microwave) on one side, and create a lounge area with a sofa on the other.
We recommend using this technique in spacious rooms: on a small scale the impression will be a little blurry.
As you can see, a kitchen with a staircase in a country house or in a private house can be decorated in almost any style. The main thing is to think through the design features and fit it harmoniously into the interior. We are sure that with our advice it will not be difficult at all.
Source
Space requirements
The arrangement of the area must begin with the creation of a diagram. Take accurate measurements and decide on the filling of the kitchen. It is important to think about what will be located and where, since you won’t be able to move around much in the space under the stairs.
The living room is most often located on the ground floor. When planning a kitchen under the stairs, you should separate these zones. The choice of options is wide: use curtains or a screen, a bar counter or a small island, or arrange a podium.
This design concept does not involve the arrangement of any partitions, since it implies open space. Therefore, you can also use decorative elements and colors for zoning.
Peculiarities! The location of kitchen furniture and appliances directly depends on the shape of the staircase opening and the functional purpose of the room. If the opening repeats the letter “P”, as in the entrance of an apartment building, then under it there will be not only a working area, but also a dining area. If the dining room is located separately, then the space can be filled with cabinets for storing food.
To properly use the space under a flight of stairs, it is important to follow certain requirements:
- First, evaluate the shape of the structure and the size of the space, since the internal content of the kitchen depends on this. Will it be possible to arrange a full-fledged work area or only part of it? Is it possible to install a wine cooler or an island in the center of the room? Answers will be given only after measurements.
- The design of the staircase determines whether it will be possible to build furniture underneath it. If the structure has a 90° turn, then it is much easier to equip a full-fledged kitchen there.
- It is necessary to consider the possibility of connecting engineering systems. If the functionality of the furniture is aimed at preparing food, you will need to install a sink and stove. Not every design will allow such an idea to be realized.
- The stove will require ventilation. It should be powerful enough so that the smells from the kitchen do not have time to fill the living room.
- It is important to maintain a unified design style, especially when creating a kitchen-living room. For the interior to look harmonious, all elements must be combined with each other.
A kitchen-living room with a staircase should be included in the project at the construction stage. The initial layout will allow you to avoid many problems with communications and furniture installation.
Important ! Special working conditions require protection of room structures from adverse factors. It is necessary to provide for increased humidity, temperature changes and various contaminations.
An important factor that you should pay special attention to is protecting the kitchen area from dust and dirt settling from the stairs. For this purpose risers are used. They cover the lower part of the march from debris. Another option is to install blind cabinets. They are not afraid of dirt, plus they will partially cover the work surface.
Furniture and appliances
The most important stage is filling the kitchen with furniture: it will have to be built in accordance with the capabilities of the staircase structure. You can't get by with a regular headset installation.
There are several options for built-in furniture:
- Drawers . They perfectly accommodate small kitchen utensils and other accessories. Such furniture will eliminate bulky cabinets.
- Vertical modules. They are easy to use because they can store not only dishes, but also food.
- Open shelving. If the work area is located at a sufficient distance from the stairs, then open shelves in such a kitchen are most welcome. Away from the stove, they will get dirty less often; you can place decor or dishes on them. In addition, this option of filling the space under the stairs can be implemented on your own.
- Kitchen set without stove and sink. The easiest way to arrange a zone. It can be ordered in the required size or purchased ready-made.
- Appliances. Not the easiest option, however, if there are communications in place, it is quite realistic. Such an idea should be planned at the construction stage, otherwise you will have to tinker. But if there is a bathroom nearby, then placing a sink or dishwasher under the stairs will not be difficult.
A variety of household appliances can be built under the stairs. The modern market allows you to find a suitable device thanks to a wide range.
An important rule for creating a kitchen interior is sufficient lighting. Dim and dim light will create discomfort while cooking. The placement of lamps must be thought out in advance. The most suitable option would be spotlights.
Reference! A significant plus is the presence of a window, since the space under the stairs is often deprived of light. The window opening is an additional source of lighting, this will save on electricity.
Due to the small area, the space under the stairs may not accommodate traditional-sized furniture.
To ensure that the kitchen has all the necessary elements, original design solutions are used:
- part of the working surface is replaced with retractable panels;
- use folding or rotating tabletops;
- install a compact hood with the ability to hide it with furniture;
- the dining area is moved outside the staircase.
Features of an open staircase in the kitchen
Partial combination of a kitchen with a staircase is possible if at least a couple of square meters are available. There is no need to talk about a full-fledged room; rather, we are talking about an intermediate option called open space. It is based on several principles:
Not everyone will like such a solution: it is unlikely that it will be possible to place a large table, a refrigerator, a stove and cabinets there at the same time, so you need to immediately decide whether this area will be enough for convenient work and cooking. Full access to the stove is especially important, since without it it is impossible to brew coffee or fry eggs, much less cook something more serious.
Important. The choice of style for a future mini-room has virtually nothing to do with the number of steps on the flight of stairs to the second floor in the kitchen.
The staircase must be of sufficient width (at least 1 m), and in the highest place any family member or the one who will most often be involved in cooking must pass freely under it.
Project of a small country house A-098-1P with a staircase in the bay window
Total area: 97.7 m2
This project is distinguished by a very rational use of the entire built-up area. This is due to the fact that the staircase is placed in a separate bay window and does not occupy a useful living area. The project is suitable for a standard narrow summer cottage plot. External brick finishing, as well as a staircase in a separate bay window tower, gives the house the appearance of an ancient knight's castle. The entrance is located on the side of the house, through the vestibule, so that the large windows of the living room are located in front. This offers a wonderful view from the living room. The kitchen has a separate original shape - one of the walls is “sloping”, a dining table will be conveniently located next to it. For convenience, there are three entrances to the kitchen: from the stairs, from the hallway and from the living room. On the second floor there are three bedrooms, one of which can be used as an office or playroom. A bathroom on each floor is required.
bedrooms - 2 living rooms, converted into bedrooms, except living rooms - 1 bathrooms / baths - 2
- Plans/Ecades
- Materials
- Prices
- Application
- Forum and reviews
Foundations – strip prefabricated External walls – cellular concrete blocks Ceilings – reinforced concrete slabs Roof – attic Covering – metal tiles Exterior finishing – facing brick
Basement – brick
Name Project price (RUB)
| Complete set of drawings [package Complete set of drawings includes: - architectural and construction drawings, - engineering section. The engineering section includes: - electricity supply, - water supply, - sewerage, - heating. If the price for the complete set is not indicated, then only the architectural and construction part of the drawings was developed. ] | 18750 |
| Complete set of the Developer [complete set The complete set of the Developer includes: - a working set of drawings, - a project passport (if its cost is indicated), — two additional sets of drawings (copies). ] | |
| Architectural and construction part of the drawings [complete set Architectural and construction drawings include: - architectural section, - design section. The architectural section includes: - general data on the project, - floor plans, - facades, - main sections of the house, - specifications of window and door openings, - lintel specifications, - stairs. The design section includes - foundation plans, - floor plans, - rafter plans, - main structural units, — specifications for materials. ] | |
| Add. set of drawings (copy) [package Additional set of drawings (copy) includes: — an additional set of drawings for builders without a license. ] | 1875 |
| Project passport [complete set The project passport is an excerpt from the architectural section of the project, includes: - general data on the project, - floor plans, - facades, - main sections of the house. A passport may be required when approving a project in local architecture. ] | |
| Architectural solutions and timber clearing |
You can buy a ready-made house project by calling 8-927-931-777-2 or by visiting the address: Ufa, st. Akhmetova, 300
Pros of location
And this almost spartan layout has its advantages: under the stairs there is a functional and practical working area - a stove, a sink and even a cupboard under the stairs, and the remaining area of the room will be occupied by a dining room with a large dining table opposite. It is possible that such a design is just a godsend for your interior, and you can’t even dream of anything better. Absolutely useless, at first glance, space, if used wisely, is fraught with many different options: you can place cabinets or built-in appliances there, create a compact and cozy kitchen using screens, curtains or sliding panels in the design of the stairs.
In this video you will learn how to organize space under the stairs:
Designers have long paid attention to this empty plot, and now many agencies are seriously engaged in arranging the space, developing unique, dissimilar kitchen styles. The space under the stairs simply must be used for good purposes, and creating a working line there consisting of a compact gas or electric stove, a surface and several wall cabinets is the optimal solution. For this purpose, the formed area will be quite enough, and if the staircase is rotary, then something else will be placed there, for example, a small home library on home economics.
Interesting options
Using the area under the stairs can be very interesting and stylish. To implement your plans without any problems, listen to the advice of designers. Originality and ergonomics are combined into one, creating a unique interior design.
Professional recommendations:
- Kitchen area with dining table opposite. With this layout, the space under the stairs is filled with shelves and cabinets for household utensils. The working surface is located along the adjacent wall, and opposite it is the dining complex.
- Dining area under the steps. This layout is possible if there is free space on both sides of the stairs. The table will separate the kitchen and living room, so other zoning elements will not be needed.
- Work surface under the stairs. The layout assumes that the main part of the kitchen area will be located along the wall. The free space will be occupied by the remaining part of the working surface. Ideal for filling tight spaces in kitchen drawers.
- Kitchen area along the adjacent wall . In this case, the space under the stairs is a continuation of the kitchen, but is not burdened with functional load. The layout is suitable for narrow openings.
- The area under the flights of stairs is suitable not only for kitchen units and appliances . This is a great place to create a bar area or a home wine gallery. It is important to take into account the features of the staircase in order to properly design the space.
Disadvantages of an open design
The space under the stairs, for all its attractiveness, also has certain disadvantages. Firstly, not every home will have enough space to accommodate everything you need, at least cabinets and a sink.
Secondly, to arrange the work area you will need lighting, water supply, sewerage and other communications, which were unlikely to be originally planned when building the house.
Thirdly, the interior view of a room with a staircase will almost always be open to prying eyes, and nothing can be done about it.
Fourthly, in order to make the most efficient use of the space, you will need to seriously rack your brains, sorting through and discarding various options in search of the one you need.
Fifthly, given the specifics of preparing (and not heating) food with cutting, frying and boiling products, it will not be possible to create a full-fledged functional room - this must be taken into account in advance. But it will be possible to store cereals and spices there, and if the refrigerator fits, then some perishable foods.
How to use the space under the stairs
Often, stairs are designed according to a gradation system. Therefore, there is a lot of space under the steps where you can install furniture.
You can place the following parts in free zones:
- A cabinet whose shape will follow the flight of stairs. This way you can save a lot of space in your living room.
- A closet where things will be stored. This option is relevant if the staircase is wide.
- A bedroom set if the staircase is wide and the distance between the first and second floors is quite large. The living room area must be at least 30 m2.
- Dressing room or children's playroom.
- Office for work. Place a desk and chair on the floor of the stairs. You will also need shelves for storing books and documents, as well as a computer.
- Multimedia systems. A TV or stereo system will look original under the stairs. You can also put a small rack where discs, books and photographs will be stored.
Basic kitchen options under the stairs
To install a kitchen under the stairs to the second floor, several standard solutions are provided:
All of the listed interior options with open shelving ideas can be used either individually or in combination. The only thing you will inevitably have to come to terms with is that standard designs or equipment will not be suitable in most cases; you will have to select them on an individual order. And even if the built-in furniture will be represented only by floor cabinets, it will be a unique, exclusive kitchen, in a single copy, which no one else has.
features of wooden staircase structures (photos and videos)
The staircase is an indispensable component of the interior of multi-storey private estates.
It is the central element in the house, bearing both functional and aesthetic load. What are these reliable and at the same time elegant designs? In this article we will look at the types of stairs that exist today to the second floor. Classic model on stringers
Varieties of stairs according to the structure of the march
According to their purpose, internal staircase structures are divided into main and auxiliary.
- The first are capital structures and are used for communication between floors.
- The second ones are intended for ascending or descending into the basement/attic of the house - they receive much less attention.
Therefore, we will discuss in detail the types of stairs to the second floor for the main purpose.
The types of wooden stairs to the second floor are varied, each of them has its own undeniable advantages
Marching and curved stairs
The main criteria for choosing the type and shape of a flight of stairs are, undoubtedly, safety, comfort and winning design. It should be noted that its structure can be the most incredible! And now you will see this for yourself.
- Staircase with straight flights. Perhaps the simplest design to implement, and therefore the most common. This does not mean at all that its design will necessarily be inconspicuous - it all depends on the chosen material, the quality of finishing and the design techniques used.
In practice, straight stairs are most often one of the elements of a multi-flight staircase, connected to each other by interfloor platforms. It is very convenient to climb and descend on them, because the biomechanics of movements are fully taken into account.
In the photo there is a straight two-flight model. Please note! When considering this type of stairs to the second floor, it is necessary to add that the flights, in turn, can be closed (when the steps are made with risers) and open (when there are no risers).
This model is made without risers
- L-shaped. The most compact staircase structures, also often found in the interiors of private houses and apartments. As a rule, they are installed between two walls or adjacent to one wall.
The turning section of an L-shaped staircase can be made through a platform, two winder (triangular, rotary) steps or three winder steps.
However, a large number of winder steps leads to the fact that you have to climb along this section “along the wall”, due to the inconvenient narrow treads. L-shaped model with intermediate platform, without risers
A clear example of winder steps
- U-shaped. As a rule, they are installed in bay windows or special shafts designated for their placement that connect floors. These designs are very similar to marching ones, but differ from the latter in the way of turning - here it is performed in the same way as on stairs with an L-shaped structure (i.e. through winder steps).
U-shaped model, where the turn is made through winder steps. Important! When constructing a U-shaped staircase, it is necessary to accurately calculate the turning unit so that the fence in the projection from above is not interrupted. For this reason, fences are made either through a post and a fitting, or through two posts (see below drawings).
Through pole and fitting
Through two pillars
- T-shaped. In private interiors, such structures are rare, since the T-shaped configuration makes the staircase an oversized central element that requires a lot of free space. Plus, the price for such “beauties” is quite high.
But if a T-shaped staircase is installed, it becomes the main decoration and forms the overall interior of the house.
Following centuries-old traditions, which define the ascent along the parade march as one of the most important rituals during various ceremonies, the staircase with a T-shaped structure is covered with carpets, decorated with sculptures and other luxurious details. One of the models of a T-shaped staircase with figured pillars and balusters
- Curvilinear staircase rises. They are one of the most difficult to manufacture, therefore, with your own hands, without professional skills, it is unlikely that you will be able to create a truly elegant and comfortable curved staircase. Highly qualified craftsmen work on them, and the designs themselves belong to the De Luxe class.
Curvilinear stairs, in turn, can be:
- Circular, having only one center in their structure;
- Patterns with several radii (the three-dimensional calculation of such a march is very, very complicated).
Curvilinear product, top view
This is how the curve is luxurious! For your information! Stringers (load-bearing parts of any staircase) and fences for curved flights are glued together on special stocks according to the drawings made by the designer.
Helical configuration and ladders on bolts
Screw or spiral.
Initially, these elegant designs were created for rooms where the installation of flight-type stairs was impossible due to the lack of sufficient free space. Screw model (metal + plastic) Today, limited space in many cases is not the determining criterion when choosing such a solution. Spiral staircases often serve as a kind of decorative rather than functional element of the interior. And this is not surprising, because their performance sometimes does not fit into any framework of human imagination!
This masterpiece is made of cast iron
Smooth lines, a laconic combination of materials and thoughtful lighting - this is how you can characterize this model. Tip! This is useful to know for those who still have difficulties with free space: the SNiP instructions prescribe that the space allocated for a spiral staircase should not be less than 130x130 cm. In addition, the diameter of the spiral model, convenient for lifting, is 200 cm or more. Based on their design, these ladders can be divided into the following types:
- with a supporting central pillar and steps wrapping around it;
- with a central post and an external spiral bowstring;
- models with 2 load-bearing spiral bowstrings.
Important! When giving preference to a spiral staircase, and making it the main one for combining two floors, keep in mind that you will not be able to move large pieces of furniture along it. Considering the types of stairs to the second floor, we could not help but touch upon such a trend of modern fashion as the models on sickness. The word "bolz" translated from German means bolt or pin. You probably already guessed that the steps and fences of such flights are mounted to the wall using bolts, or the structure is placed on steel supports in the form of rods.
Interesting wooden ladder on the rails
The design seems to “float” in the air. Models like these are good for interiors designed in the style of minimalism, hi-tech or modern. That is, where compactness, lightness, weightlessness and a minimum of sophistication are required. But, it should be noted, although the stairs on the rails seem extremely easy from the outside, this is actually not the case. They are very durable and reliable: one stage can withstand a load weighing more than 1.5 tons.
Unusual steps made of tempered glass on steel supports
Conclusion
Regardless of the shape, material of manufacture and method of installation, the staircase structure must first of all be durable and comfortable for all family members - this is the main condition when planning it. And, as you have already noticed, there is plenty to choose from! Therefore, there should not be any difficulties here. In addition, in the video in this article you will find additional information on this topic.
Wrought iron stair railings look very elegant. Read more about such railings in the article:.

