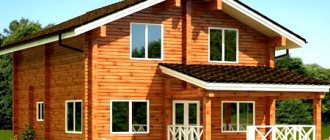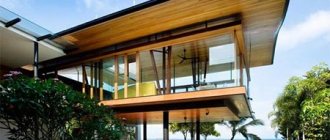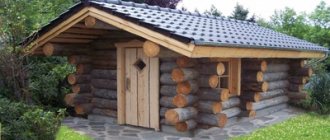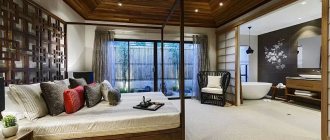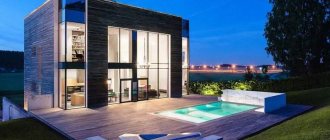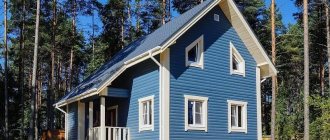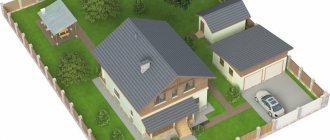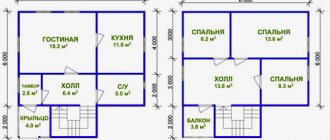A bathhouse is a place where you want to have a great rest, relax, forgetting all your everyday problems. And to make your vacation as great as you planned, you need to think about all the amenities of the steam room, including proper lighting. This is exactly what we will tell you about in this article.
It is enough to apply a little imagination to skillful hands and the lamps in your bathhouse will become not just utilitarian lighting, but will be integral elements of the design of the room.
In the photo - lighting in the steam room as a design element
Peculiarities
It is worth noting that a bathhouse with a second light is suitable for those owners who do not save either space or money. The main feature of this building is that the two floors are combined. That is, in the end we have very high ceilings, a second row of windows, which gives a feeling of huge space. But at the same time, the second floor will be half used at best. A staircase can lead there, where there will be a lounge or dining area, you can equip a library or a bedroom. But at the same time, only part of the space should be occupied by these rooms.
The main point is that there is no partition between the second and first floors, which looks very impressive.
Typically, such premises are not only reserved for a bathhouse, but have a residential purpose. In this case, the steam room and washing room are located below; these rooms must be insulated for convenience and heat preservation.
What lighting should look like in a bathhouse in different rooms
It is very important to choose suitable lamps for baths and saunas. After all, not every one of them will fit.
You need to understand that a bathhouse is a room where safety precautions should come first. And the choice of lamps plays an important role.
Lighting in the steam room
There are special requirements for lighting in the steam room, because... This is a room with high temperature and humidity. In addition, the soft half-light in the steam room will help you relax and fully enjoy the bath procedures.
Proper lighting in the steam room is the key to quality bath procedures
There are the following recommendations for installing lamps in a steam room:
- Lamps are best installed in corners or directly under the ceiling of the bathhouse.
- LED bath lamps are most likely responsible for the extraordinary appearance of the steam room. They are very resistant to high temperatures, therefore, they can even be installed on the fence around the sauna heater.
- All glass lamps must be hidden using special grilles or heat-resistant platforms.
Advice!!! Do not use fluorescent lamps in the steam room. Due to the high temperature, they may cause an explosion. And mercury vapor can become deadly.
Lighting in the washing room
There is no high temperature in the washing room, but the humidity remains. In the shower we wash away the heaviness of the steam room.
You can wash yourself here
Therefore, in this room, the lighting should be bright, because it is no longer intended for relaxation. This is not a place to relax, but to wash.
The washing room has its own recommendations:
- Lamps should be located as far as possible from wet places.
- Even the most basic detail, such as a switch, should be outside the washing area.
- Light for a bath plays a very important role, but you should worry about safety precautions more than choosing beautiful lamps. All devices responsible for lighting must be covered with special shades.
The lighting in the waiting room can be anything. The temperature and humidity of this room allows you to attach both lamps and large lamps there. The brightness of the light depends only on your desire.
How to create unique lighting in a bathhouse
A little imagination, and your bathhouse can turn into a work of art. And installing the right lighting lamps in the right places will help you with this.
Lamps for steam rooms and saunas are not uncommon, and you can buy them in almost all stores. But, in order to create an indescribable light atmosphere in such a room, it is worth using LED lamps.
LED lighting will give your steam room an unusual look
This lighting has its advantages:
- LED lighting for a bath is chosen, rather, to make the sauna extraordinary, to give it a special atmosphere. Such lighting is a guarantee of a good mood and excellent relaxation.
- In order for relaxation in the bathhouse to be effective, you need to achieve balanced light. LED strip in the bath will help achieve the desired result.
- It is not at all difficult to install this type of light. There is no need to contact specialists for this. You can easily do everything yourself.
- LEDs are safe and heat resistant, so they can be placed almost anywhere. For example, on the ceiling, on the floor or on the walls.
- The instructions for wiring are not complicated. But in order to anticipate emergency situations, it is better to seek help from a specialist.
If we compare ordinary lamps and LED lamps, their price is higher than usual, but the variety of colors and increased safety make us prefer them.
High-quality light in a steam room has always played a very important role. Some people think more about the beautiful interior of the sauna and its originality, while neglecting safety rules. Of course, dim and high-quality lighting of the steam room is very important.
Layout
Such rooms require a modern design and are best combined with a loft. Everything will fit harmoniously into this style:
- high ceilings;
- huge windows providing a lot of light;
- wooden surfaces;
- the space can be complemented with brickwork or stone trim.
A small steam room can be located in a separate room, and in a large space you can place a dining room, kitchen, rest room, dividing it all into zones, having thought out the interior well.
On the second floor you can place a couple of bedrooms or other rooms.
But loft is not the only style that you can give preference to. Other directions will also look harmonious in such a room. For example, country or chalet. In a spacious room in the dining room, a fireplace will fit into all these cases.
What voltage is best for wet areas?
The light in the steam room should be not only functional, but also safe. You need to pay attention to choosing the appropriate voltage; there are several options:
- For the main power supply of all premises, single-phase voltage of 220 V is most often used. This is the most common solution, which is also suitable for lighting in the steam room, subject to several conditions: protection using differentiated circuit breakers and RCDs, grounding using the TN-CS system. It is also necessary to have a PUP (potential equalization system).
- If powerful electrical equipment with high power consumption is used, then a three-phase input is suitable. This option is used to power boilers, heated floors, pumps, etc. And the lighting requirements in the steam room are the same as for single-phase lighting.
- The single-phase reduced version is used for lighting. If you install a light in a bathhouse operating on a voltage of 12 or 36 volts, the level of safety for humans will be many times higher . This is the most preferred solution, for which you will need a step-down transformer. It should be installed in a panel or in a room with a normal level of humidity; it cannot be mounted in showers and steam rooms. If you implement this option not only in wet rooms, but also in the rest room, corridor and dressing room, you can save on electricity.
When using low voltage, a step-down transformer is added to the system.
In addition to lighting, other equipment can also operate from a low-voltage line. If necessary, you can install sockets.
Finished projects
A house with a second light can have different sizes, it all depends on the size of the area on which the building is planned to be erected. But the most optimal options are the following sizes: 6x8, 4x6, 5x10. Houses that are too large will require serious investments in both construction and maintenance of such a structure. Most often, such baths are built from timber or logs.
You can consider what project options exist or come up with your own version.
- The first floor represents free space where seating areas are located. Further doors can lead to the steam room itself. The staircase leads to the second floor, where a bedroom can be located. There are not many rooms, but such a building will have space and light.
Second light in a wooden house
1.What does “second light” mean?
Second light is a room in a house without ceilings on the second (third, etc.) floor. In the professional language of architects, this technique is called a double-height hall. In the educational literature on architecture, this definition sounds like this: “A DOUBLE-LIGHT HALL (see HALL), a front room, a hall with walls of two floors high (not separated by a ceiling) and two rows of windows. “The second light” is the upper tier of walls and windows.”
History of the construction of buildings with second light.
This architectural technique in construction has been known since the construction of palaces and estates of the Middle Ages. Both in European and in the architecture of the Russian Empire there are many examples of the use of double-height halls in the construction of royal mansions of past centuries.
For example, the Banqueting House at Whitehall Palace (now defunct) in London was built in 1619-1622 in the style of English classicism, where a single double-height hall is located behind a two-tier facade. From the noble solemnity and magnificent composition of the building, this palace was the first of its kind in Great Britain.
In St. Petersburg stands a magnificent monument of the 18th century - the first building of the northern capital, for the decoration of which 32 types of marble were used. The halls of this palace amaze with their wealth and elegance; a grand staircase led to the upper floors. The main room of which, the Marble Hall, was reconstructed in the 19th century; the interfloor coverings of the second and third floors were removed and the Marble Hall became double-height, as we see it now. The wonderfully beautiful ceiling was raised to the ceiling of the third floor and crystal chandeliers appeared.
In the history of architecture, wooden palaces with a second light are also known. This was the case with Elizaveta Petrovna, who lived remotely during the reign of Anna Ioanovna in Pokrovskoye-Rubtsovo, which is not far from Moscow. According to legend, Elizabeth lived there cheerfully, organizing holidays, dancing and festivities. The wooden palace was located on the shore of the pond: one-story, on a high basement, with a central two-story hall. This monument of wooden architecture has not survived to this day; it is only known that it was decorated in Japanese and Chinese styles.
3.Second light in public buildings of the Soviet period.
Most of our readers have known buildings with second light from an early age. After all, many of us in childhood attended various clubs in astronomy, aircraft modeling, knitting, cutting and sewing, or music studios in the Palace of Pioneers or the House of Culture, and went to the swimming pool in the swimming section. It was there that we could first encounter this architectural technique of a double-height space with tiers of windows in many rows. Of course, most people at that time did not even pay attention to the design features of various public buildings, but the spaciousness of the internal space probably could not be ignored, since these public institutions were very different from our standard apartments.
For example, the Palace of Pioneers on the Lenin Hills in Moscow is the most successful building of the Khrushchev “thaw”, as the embodiment of the ideas of constructivism. The main building is the largest object of the complex, divided into several buildings, adjacent at the ends to an extended volume connecting them, where a spectacular space of a double-height winter garden was created. You can have different attitudes towards our common Soviet past, but it is worth recognizing that at that time the state did not skimp on the education, development and health of children, therefore, for the future builders of communism, magnificent palaces of pioneers and palaces of culture were erected, in which various architectural techniques were used, the most the most memorable of which was the double-height space.
It is no secret that many historical buildings in the Russian capital at one time underwent repairs or reconstruction, and eventually lost their original function, suddenly turning into offices or apartments. But there are still buildings that have retained to this day the purpose for which they were created a century ago. One of them is the former Palace of Pioneers on Vorobyovy Gory with a two-story room in the winter garden.
The organization of double-height space is also often found in other public buildings: train stations, airports, gyms and indoor stadiums, in establishments of cultural organizations, restaurants, cafes, pavilions, etc.
4.Why do modern developers like a wooden house with a second light?
What is it that attracts the modern developer so much in this rather “official” architectural technique today? Probably, it is precisely this increase in space and the feeling of airiness, freedom, which is so lacking in our rather cramped apartments, limited by a box of walls and ceilings. The second light visually enlarges the room not only due to the absence of ceilings where they usually exist, but also the top row of windows in the second tier gives additional natural lighting to the room with the second light.
Every developer, planning his wooden house with the second light, probably imagines it in the form of an estate, a family nest, secretly dreaming of having something like a palace mansion, in order to feel himself in personal possession as the status owner of a respectable home: if not a marble palace, then at least an estate , the second light in which undoubtedly gives representativeness.
A wooden house made of logs in itself is solid and fashionable, in the spirit of the latest modern requests for everything eco-friendly, natural, natural and healthy. And the second light in the layout of a log house will add even more impressiveness to future wooden housing. Its owner has the right to expect from such a structure the feeling of being the owner of not just some building, but an estate, a family nest, which gives status not only to the house, but also to its owner along with its inhabitants.
When planning a future wooden house, you need to take into account that a wooden house made of logs or a house made of timber should not be small in size, since it makes no sense to plan a room with second light in a limited space, where every square meter of housing is saved. In a wooden house with second light, there should be enough personal living space for all its inhabitants. The future developer of a large log house with a second light makes a choice in favor of beauty between beauty and practicality.
5. Disadvantages of a log house with a second light.
A) greater heat consumption;
Along with all the positive qualities of the second light in a future wooden house, such as a visual increase in space, additional natural lighting from the second row of windows, a feeling of freedom and airiness, there are also some negative aspects. It would not be amiss to take a closer look at them so that the future owner of such a respectable house takes this into account and is ready to solve some of the problems that arise due to the presence of a room with a two-light space in the house.
In our northern country, where most of the territory is snowed for 5-6 months a year and we only get to bask in the rays of the Russian sun for 3 short summer months, special attention has always been paid to saving heat in the house. In countries with mild or hot climates, this does not matter much in a house with second light. In our houses, from time immemorial, the most important sign of the quality of housing was its ability to retain heat. Therefore, one should take into account the laws of physics, according to which heat always rushes upward, but the bottom remains cool. And in a house with a second light, heat always accumulates under the ceiling, which is located only on the top floor. If in the summer in such a log house its owners enjoy the light pouring from all the windows, the feeling of coolness and freshness coming from below, then in the winter frosts, when snow falls behind large windows in two rows, the sensations are completely different. And the icy light of the harsh winter sun pouring from all the windows is no longer pleasing. And the cold coming from below no longer brings the same joy as it did in the summer. I want to quickly put on something warm on my cold feet - warm woolen socks with felt boots are best suited for such an environment. Someone might argue that modern civilization invented heated floors for such cases. Perhaps we can agree - warm floors in a house with a second light would be useful, this is a good solution to the problem - how to make the lowest level in the room warmer. You just need to take into account that maintaining such a house will cost its owners additional expenses. And if the entire house and floors are planned to be heated only with electricity, then there is some risk in this if there are no additional types of heating, such as banal stoves or more fashionable, although less heat-intensive fireplaces. In our seemingly stable and stable world, sometimes unforeseen disasters happen, when there are disconnections from the usual benefits of civilization, so relying on only one type of home heating is a big risk.
Suffice it to recall the “ice rain” that happened several years ago in the central region, due to which electrical wires were broken. The breakdown of power lines plunged not only the lives of citizens into disaster, but also the work of institutions. Residents of suburban estates, who relied on their independent sources of electricity - diesel power plants, also found themselves without electricity, since all gas stations at that time were also not working due to lack of electricity. Therefore, when living in your own home, it is advisable to have additional heat sources, good old, time-tested wood stoves that warmed our ancestors, or, at worst, fireplaces. After all, warmth in Rus' has always been the most important thing in the house. Civilization is civilization, but the realization that your life will not get much worse, even if some global emergency happens in the world, gives confidence in the future if you always have a “strategic reserve” of food and firewood in your home. Fortunately, in your private wooden house with a garden plot it will not be difficult to find a suitable place to store...
B) maximum heat accumulation under the ceiling;
Since all the heat in a house with a two-story room accumulates near the ceiling, and bedrooms in a two-story wooden house are usually located upstairs, you should expect that the upper rooms will always be hotter than the lower ones. When the frost outside the window has spread frost across the trees like laces, you want to heat the house harder so that all its inhabitants feel comfortable. And here we get the following incident: the more we heat the house, the more heat accumulates under the ceiling and spreads through the upper rooms. Thus, in the upper bedrooms there is African heat, but downstairs is still much cooler - no matter how much you raise the temperature, the ground floor will be colder than upstairs.
In a two-story wooden house without a second light, the ceilings retain the heat of the first floor, but still the heat, albeit a little, “escaps” upstairs through the staircase openings. As a result, it is always warmer on the top floor than below, so bedrooms, and especially children's bedrooms, are traditionally made upstairs, and the room where they fry and cook - the kitchen, where there is an additional heat source - is downstairs.
C) how peasants in Rus' kept warm in their wooden two-story houses many centuries ago;
What’s curious is that in Rus', even in peasant farms, especially large and wealthy ones, two-story wooden houses – “double huts” – have long been built, which is interestingly and in simple language written in the book of the famous architect and expert on Russian wooden architecture in the 19th-20th centuries, M. Krasovsky “Course on the history of Russian architecture. Part I. Wooden architecture,” which can be read online.
In peasant “double-fat huts”, to prevent heat from escaping upward, the staircase opening, along with the stairs leading upward, was tightly covered with boards. Thus, in the lower room, and most often it was a large kitchen with a Russian stove, there was a structure in the form of a cabin in which there was a staircase to climb to the upper part of the house. This suggests that in the peasant house they took great care of heat and tried to distribute it evenly throughout the house in such a simple but effective way. After all, according to the researcher of Russian architecture M. Krasovsky, two-story huts were built “especially in the northern provinces, where there is still a lot of forest...” (it must be admitted that there is still “a lot of it” in the “northern provinces,” and especially in the Kostroma region), and in the north, people value warmth more than anywhere else and build wooden houses taking into account maximum preservation of it in their homes.
D) acoustics in a wooden house with second light;
There are still some features in a house with a second light that some may find inconvenient - the spread of sound from below throughout the house. If a wooden house has interfloor ceilings, they significantly muffle the sound coming from below. In a log house with a second light, the sound from the lower room echoes throughout the house. The second light is traditionally made in the living room, where the TV is located, where all family members and their guests gather. Thus, if there are children in the house and they are already going to bed in the evening, and there are sounds from TV or conversations in your living room, then this noise will spread throughout the house, rising upstairs, preventing younger family members from falling asleep. In this case, you need to take care of additional sound insulation in advance, especially in children's rooms upstairs.
D) second light in a wooden house and children's pranks;
With children in the family, there is a danger of having a second light in a wooden house. You can often hear from the owners of such houses that boys and girls sometimes like to play, jumping from top to bottom over the railings of the second floor, come up with parachute descents with an umbrella and other fun - children's ingenuity is inexhaustible! In such cases, injuries to children or breakdowns of various pieces of furniture are inevitable, since it is almost impossible to predict what your child will invent (especially without parental supervision, left alone) in a house with such an interesting layout with second light, where there is space and where children’s imagination can run wild .
What should you pay attention to first if you decide to build a wooden house with second light?
If the future developer is not stopped by any of the negative arguments given above, he is ready to overcome them, then first of all he should pay attention to heating the house. A very correct solution would be to install a heated floor, in which the heat will be forcibly retained below. And the larger the area of the heated floor, the greater the effect it will have. Thus, the increase in costs from operating a heated floor in a room with a second light about 6 m high will be 20% higher than in a room with a ceiling about 3 m high. If you use only convectors for heating a log house, then the increase in costs can be even 80% - it’s up to you to decide whether this is a lot or a little. Based on the efficiency of heating a wooden house with second light, the following rating can be made: heated floors come first, then registers, then cast iron radiators, aluminum radiators, and lastly convectors. If the frost outside is -20 degrees, and the temperature of the heated floors is +24 degrees, then the measurements from the floor will be as follows: 1cm from the floor +21 degrees, 2cm from the floor +20 degrees, 4m from the floor +19.5 degrees, 5m (almost under the ceiling) +16-19 degrees.
Thus, the cost of heating a wooden house with second light requires a significant increase in the budget. And houses made of timber with a double-height room, as a rule, are built large, where, for the sake of a spectacular view of the front room, they sacrifice additional living space on the second floor, therefore, its residents must be wealthy people who can afford the maintenance of such an expensive house. Due to its non-standard layout, a log house with a second light is included in the category of elite houses compared to other wooden houses of the same area.
In any case, if the time comes when you get tired of living in such an elite house or you get tired of overpaying for its expensive maintenance, you are tired of living in a “palace” or “house of culture”, then in a wooden house there is always an opportunity to rectify the situation: contact a conscientious construction company with qualified craftsmen, good carpenters who will professionally make inter-ceilings. Then your house will have additional rooms on the second floor and heat will be more evenly maintained at the top and bottom of the house.
Articles that may be useful when building a future wooden house:
Projects of houses made of timber with a second light Your questions are our answers. Have you decided to build with this company because you trust advertising on TV? Why you can't trust some construction companies. To build a wooden house you need skilled and experienced carpenters. I changed my apartment to my own house... The story of one city dweller who moved from the metropolis to his own country house Projects of houses made of timber with a second light
How did they build their beautiful wooden houses in Rus' in the past? You can look at interesting ideas for wooden estates, mansions and palaces from our ancestors:
1. Wooden palaces, mansions and estates of the past. 2. Wooden palaces, mansions and estates of the past. (continued...) 3. Wooden palaces, mansions and estates of the past (end).
Advantages and disadvantages
A bathhouse with second light combines both floors . There is partly no ceiling on the first floor - the space on the second floor is connected to it. Spaciousness in this compartment is provided by two-tier windows. An alternative is double or triple height windows that go to the ceiling itself.
A dressing room or entrance room that acts as a sauna vestibule can be arranged in exactly this way. But attempts to recreate the same look directly in the steam room itself will lead to increased energy consumption to maintain the optimal temperature.
Most of the space in the bathhouse building will be occupied by rest rooms. A bathhouse with a second light is called a bathhouse - relaxation rooms allow you to create a full-fledged living space.
Without an interfloor ceiling, even a small room seems large, and the second tier of windows will provide better daylight (sunlight) illumination. This allows you to reduce energy costs for artificial lighting.
The more natural light, the healthier the people who come to take a steam bath in such a bathhouse.
Houses and baths with second light are an indicator of charm and luxury. A guest who comes for the first time to take a steam bath in such a bathhouse will, figuratively speaking, be completely amazed by such a solution, which forms the basis for the architecture and style of bathhouse buildings with large tiers and levels of windows.
Options for placing lamps in the bathhouse
It all depends on the room, since there are several types with different operating conditions. It should be noted that lamps with the maximum level of protection can be installed everywhere. The main features are:
- In the steam room, it is best to place lamps on the wall or in the corners. When choosing a location, consider safety; the equipment should not interfere with people. If the room is small, it makes sense to place the light source in a wooden frame so that no one can touch it. The lighting in the bath can be located at the bottom of the wall or under the shelves, if they are not solid and allow light to pass through.
Light sources in the steam room can be located behind the back of the seat or under it. - For showers, choose lamps with a high degree of protection from moisture; they must withstand even direct contact with a jet of water. But it is better to place them so that less splashes fall on the surface and at the same time the illumination is normal in the booths and in other areas of the room. It is allowed to mount equipment on both walls and ceilings.
- In the dressing room people undress, there are also mirrors and sockets for connecting electrical appliances. There are no restrictions on equipment; you can place lamps on the walls, use spotlights, or hang a chandelier or light panel in the middle.
- For the rest room, lighting is chosen based on comfort and design. These can be any model - from classic chandeliers to LED strip. It is only worth remembering that for unheated rooms it is better not to use fluorescent lamps, as they do not work well at temperatures below 5 degrees.
In the corridor and in front of the entrance it is better to install lamps designed for open air. To prevent the street lights from working for a long time and turning on only when there are people in the yard, the easiest way is to install a motion sensor.
Projects
Baths measuring 6x6, 6x8 m and similar square footage are built on the basis of specific solutions. The size of the building is a variable characteristic: any similar project is taken as a basis.
"Bogatyr"
The project under the Bogatyr brand has an original configuration of 7x6 m - this is an intermediate solution between 6x6 and 6x8 m. The total area of 7x6 m is 78 m2. The ceiling of the first floor is at a height of 2.2 m, on the second – exactly 2 meters. The foundation can be anything. If a bathhouse is being built based on this solution, then a classic strip-and-column foundation can be poured. In it, the “ribbons” (under the walls) are buried to a depth of 1 m, and the pillars (in the corners, intermediate, “wall”) are made to a depth of 2 m. The material used is a 16-centimeter (in cross-section) frame, and the beam has a square side of 15 cm.
“Bogatyr” is a bathhouse with the function of a guest house. The second floor is a full-fledged studio room, reminiscent of studio apartments. If a ceiling height of 2 m is not enough for you, you can change the project by raising it further, say, making 3 m ceilings on each floor. In this case, the height of the second light will approach 6 m from the floor. The first floor has a dressing room, a terrace, a bathroom, a kitchen-dining room, a dressing room, a shower room and a steam room itself. The second floor allows you to place a television panel or wide-format video monitor, arrange a billiards area and organize up to 5 beds. This project will appeal to enterprising owners who rent out a bathhouse building for daily rent, or who receive visitors there who want to take a steam bath.
Design options
The bathhouse can be decorated either in a medieval style - a structure made of hand-cut logs, a pile, simple windows of standard sizes, minimalism in design - or in a more modern one. For example, a loft means equipping all floors with oblique spacers between the wall and ceiling, simulating an attic.
Beautiful examples
As one example, a house-bath 6x8 m. Located in the city of Batetsk, Novgorod region. Created on the basis of the Bogatyr bathhouse project. The total area of the building is 65 m2. The first floor is no more than 2.3 m high, the second – 2.2 m. It was erected on a pile-screw foundation. The project positions itself as a building with a low floor height and a cozy attic. The building contains a terrace, a vestibule, a steam room, a shower room, a separate bathroom and a small hallway.
As an impressive bonus there is a kitchen-living room and a relaxation room. The structure was built from chamber-dried wood, insulated with basalt mineral wool with a thickness of at least 15 cm. The roof is made of ondulin.
The structure is exactly the same as the existing one; it can be built from corrugated timber using frame construction technologies.
Source of the article: https://dekoriko.ru/banya/proekty/so-vtorym-svetom/
Features of the layout of rooms in a bathhouse with second light and a swimming pool 15 by 4 meters
So, our tour begins with a small porch. In order to avoid flooding and other troubles that unpredictable nature often presents to a person, we conceived a bathhouse on a high base, so you will have to climb the steps to the porch.
Immediately behind the front door there is a small vestibule from which you can enter the hall. From this fairly spacious room, passages radiate out into a dressing room, a bathroom, a relaxation room and a bathhouse complex. And, of course, into a huge swimming pool 15 meters long.
The bath complex includes a washroom and a steam room, the relaxation room is combined with the kitchen and leads us directly to a cozy barbecue terrace with a stationary fireplace, closed on both sides. Here you can relax in any weather without fear of precipitation and wind.
Currently, bathhouse projects with a large terrace are not uncommon. But our team decided to go further and arrange a complex with two terraces - open and closed. Thanks to the competent approach of competent architects and professional designers, this idea was implemented in the project without any particular difficulties.
Are you already wondering where the second, open terrace is located? It is adjacent to the pool and coincides with it in length. And you can get to it directly from the central porch, going down just a few steps along a small staircase with elegant glass railings.
By the way, the project provides for several more entrances with a porch - a technical one leading to the boiler room, and two additional ones that allow you to climb directly to the closed terrace.
